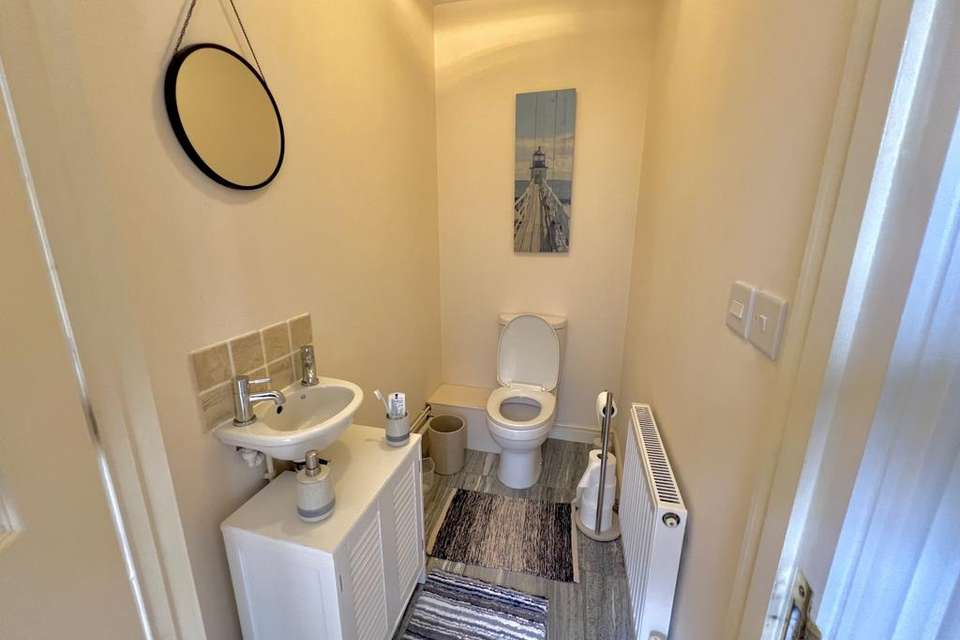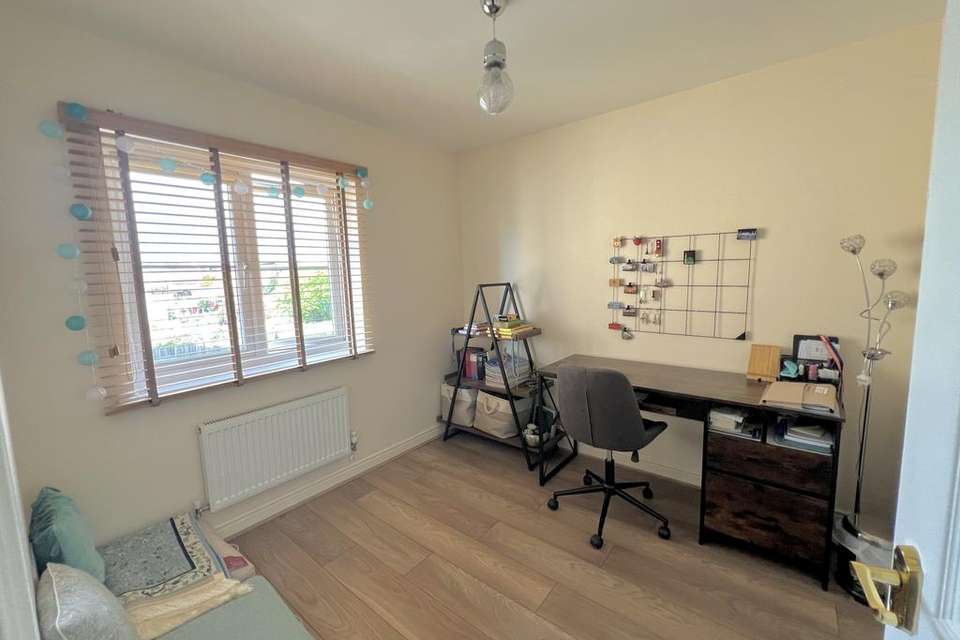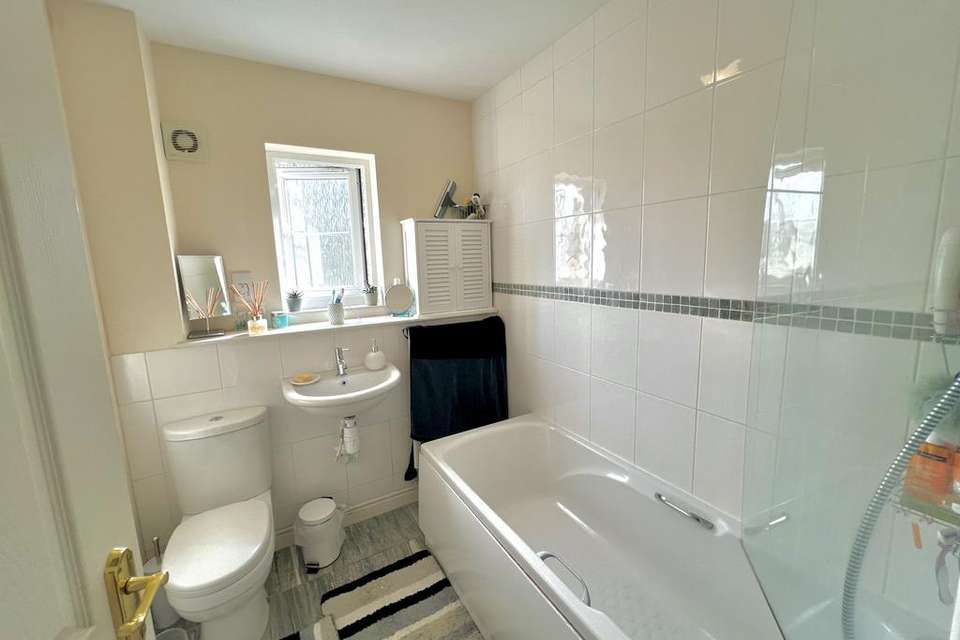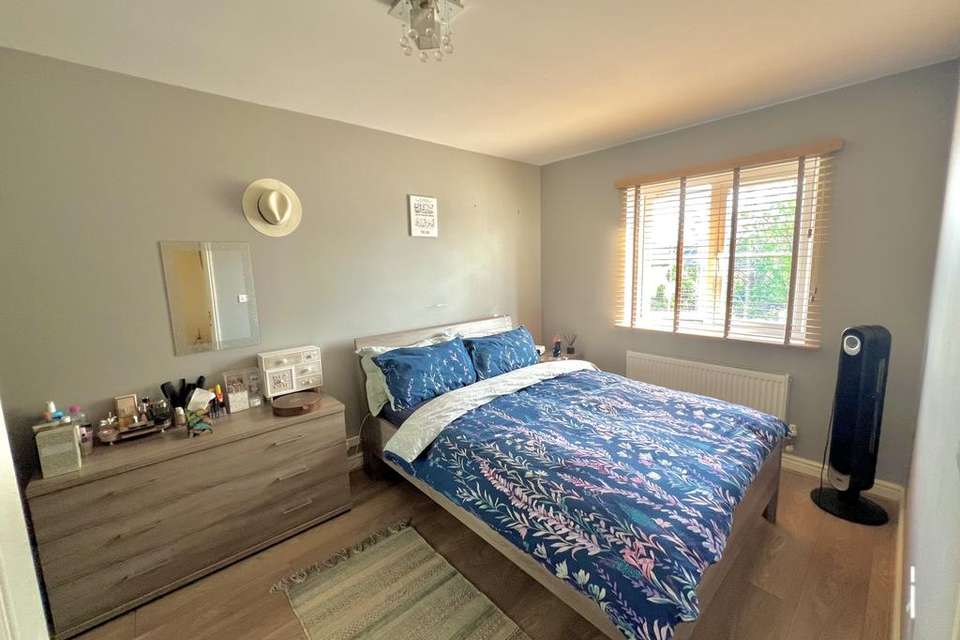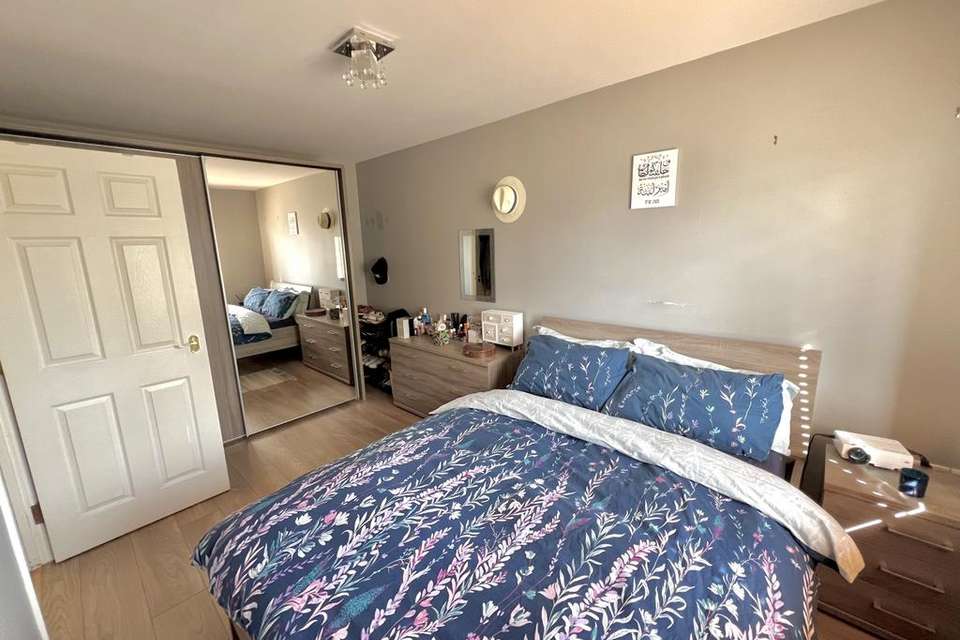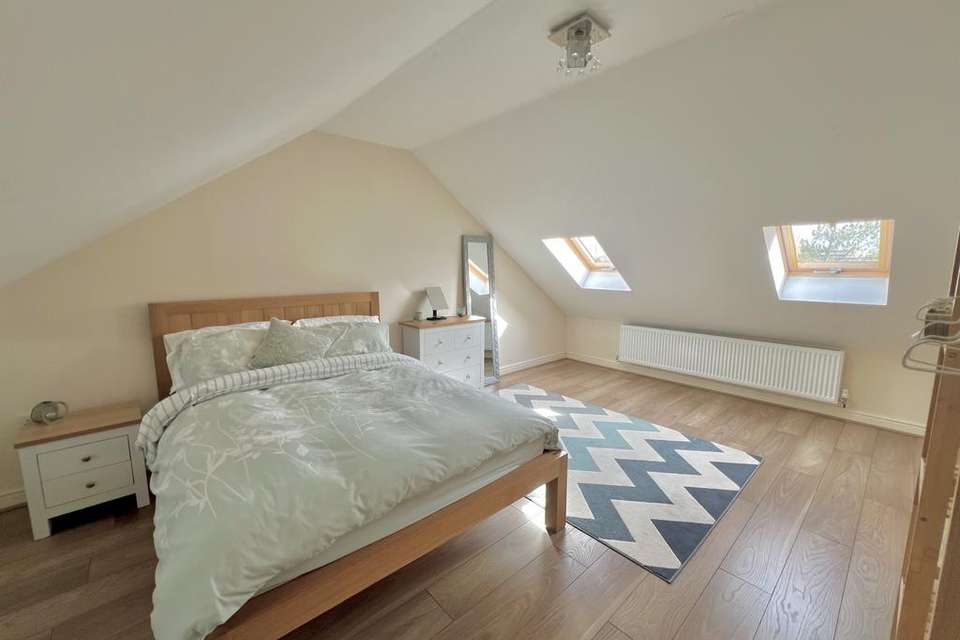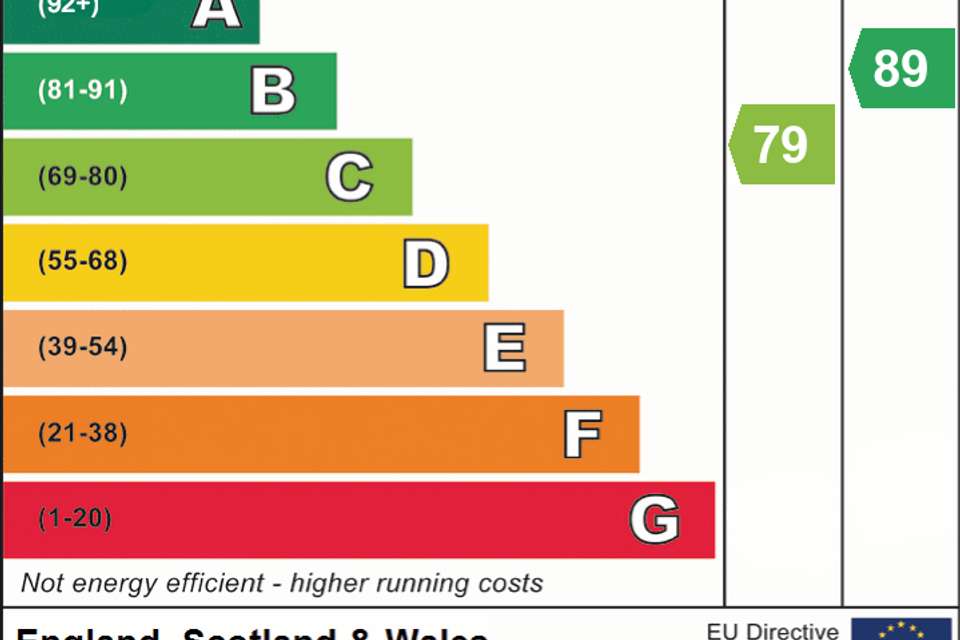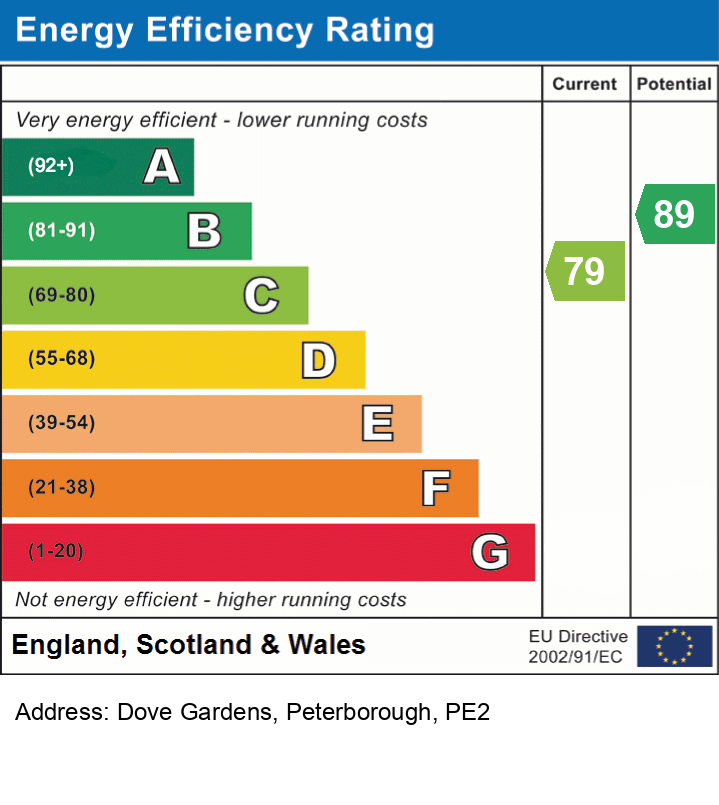3 bedroom semi-detached house for sale
Woodston, Peterborough PE2semi-detached house
bedrooms
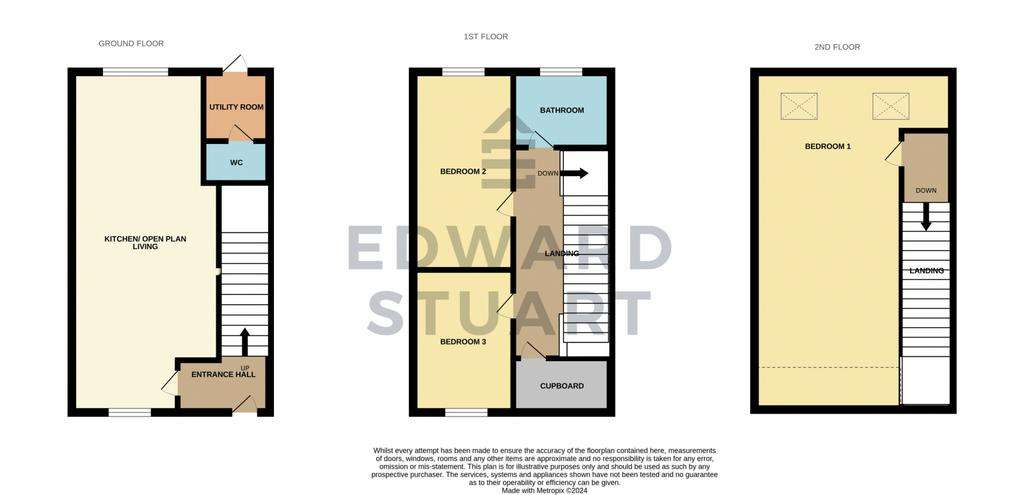
Property photos

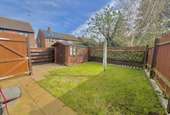
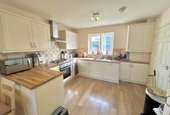
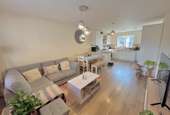
+7
Property description
This beautifully presented three-bedroom semi-detached property is in immaculate condition and offers a spacious and stylish living space. Upon entering the property, you are greeted by an entrance hallway that leads to the open plan lounge/dining area and kitchen. The lounge/dining area features a double glazed window to the front and an under stairs storage cupboard. The kitchen is fitted with a range of floor and wall units, rolled edge work surfaces, a stainless steel sink with mixer tap, built-in oven and hob with extractor, integrated dishwasher, washer dryer, fridge, and freezer. There is also a door leading to the cloakroom and rear garden.
The first floor of the property boasts two double bedrooms and a family bathroom with a three-piece suite including a panel bath, wash hand basin, low-level w/c, and heated towel rail. There is also additional storage space on this floor.
The second floor is home to the master bedroom, which features built-in wardrobes into the eaves and two Velux windows, allowing plenty of natural light to flow into the room.
Outside, the rear garden is enclosed with fencing and there is off-road parking for two vehicles. This property is sure to impress and is perfect for those looking for a modern and comfortable family home.
Property additional info
Entrance Hall:
Door to;
Lounge: 4.17m x 3.48m (13' 8" x 11' 5")
upvc double glazed window to the front, radiator, open plan to;
Kitchen: 3.30m x 3.20m (10' 10" x 10' 6")
The kitchen is fitted with a range of floor and wall units, rolled edge work surfaces, a stainless steel sink with mixer tap, built-in oven and hob with extractor, integrated dishwasher, washer dryer, fridge, and freezer. There is also a door leading to the cloakroom and rear garden.
WC:
Comprising of a hand wash basin, WC and a radiator.
Landing:
Doors to;
Bedroom 2: 4.62m x 2.64m (15' 2" x 8' 8")
UPVC Double glazed window, radiator.
Bathroom:
UPVC opaque double glazed window, heated towel rail , Panelled bath, WC and a hand wash basin.
Bedroom 3: 2.74m x 2.64m (9' x 8' 8")
UPVC Double gblazed window, radiator.
Landing:
Door to;
Bedroom 1: 5.03m x 2.01m (16' 6" x 6' 7")
The second floor is home to the master bedroom, which features built-in wardrobes into the eaves and two Velux windows, allowing plenty of natural light to flow into the room.
Outside:
Outside, the rear garden is enclosed with fencing and there is off-road parking for two vehicles. This property is sure to impress and is perfect for those looking for a modern and comfortable family home.
The first floor of the property boasts two double bedrooms and a family bathroom with a three-piece suite including a panel bath, wash hand basin, low-level w/c, and heated towel rail. There is also additional storage space on this floor.
The second floor is home to the master bedroom, which features built-in wardrobes into the eaves and two Velux windows, allowing plenty of natural light to flow into the room.
Outside, the rear garden is enclosed with fencing and there is off-road parking for two vehicles. This property is sure to impress and is perfect for those looking for a modern and comfortable family home.
Property additional info
Entrance Hall:
Door to;
Lounge: 4.17m x 3.48m (13' 8" x 11' 5")
upvc double glazed window to the front, radiator, open plan to;
Kitchen: 3.30m x 3.20m (10' 10" x 10' 6")
The kitchen is fitted with a range of floor and wall units, rolled edge work surfaces, a stainless steel sink with mixer tap, built-in oven and hob with extractor, integrated dishwasher, washer dryer, fridge, and freezer. There is also a door leading to the cloakroom and rear garden.
WC:
Comprising of a hand wash basin, WC and a radiator.
Landing:
Doors to;
Bedroom 2: 4.62m x 2.64m (15' 2" x 8' 8")
UPVC Double glazed window, radiator.
Bathroom:
UPVC opaque double glazed window, heated towel rail , Panelled bath, WC and a hand wash basin.
Bedroom 3: 2.74m x 2.64m (9' x 8' 8")
UPVC Double gblazed window, radiator.
Landing:
Door to;
Bedroom 1: 5.03m x 2.01m (16' 6" x 6' 7")
The second floor is home to the master bedroom, which features built-in wardrobes into the eaves and two Velux windows, allowing plenty of natural light to flow into the room.
Outside:
Outside, the rear garden is enclosed with fencing and there is off-road parking for two vehicles. This property is sure to impress and is perfect for those looking for a modern and comfortable family home.
Interested in this property?
Council tax
First listed
Over a month agoEnergy Performance Certificate
Woodston, Peterborough PE2
Marketed by
Edward Stuart Estate Agents - Peterborough 34 Pinnacle House, Newark Road, Peterborough PE1 5YDPlacebuzz mortgage repayment calculator
Monthly repayment
The Est. Mortgage is for a 25 years repayment mortgage based on a 10% deposit and a 5.5% annual interest. It is only intended as a guide. Make sure you obtain accurate figures from your lender before committing to any mortgage. Your home may be repossessed if you do not keep up repayments on a mortgage.
Woodston, Peterborough PE2 - Streetview
DISCLAIMER: Property descriptions and related information displayed on this page are marketing materials provided by Edward Stuart Estate Agents - Peterborough. Placebuzz does not warrant or accept any responsibility for the accuracy or completeness of the property descriptions or related information provided here and they do not constitute property particulars. Please contact Edward Stuart Estate Agents - Peterborough for full details and further information.





