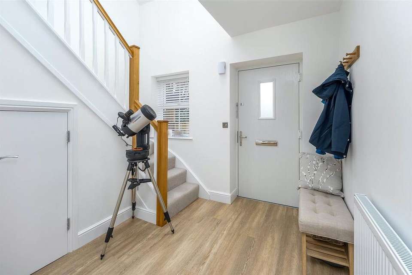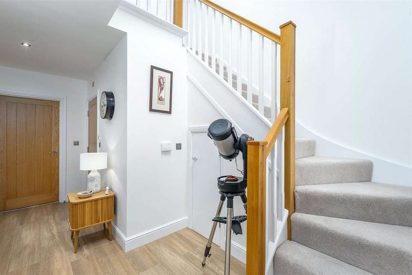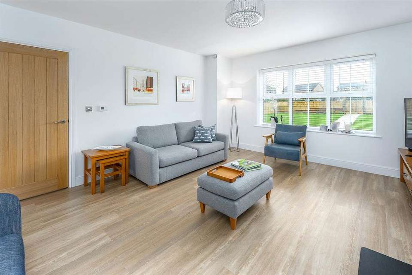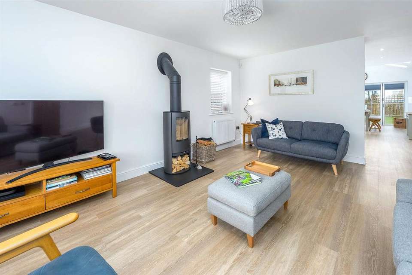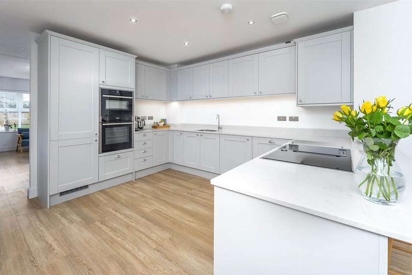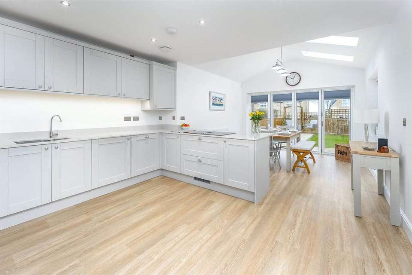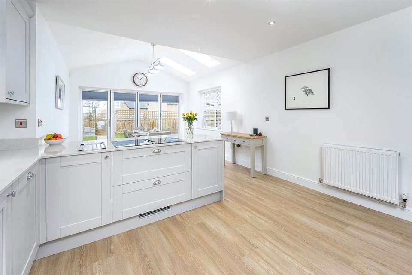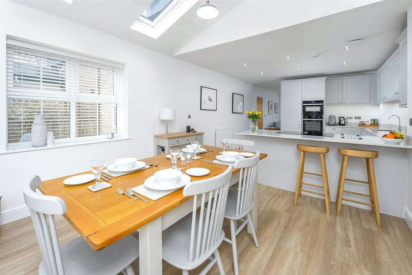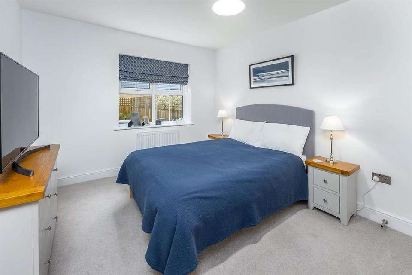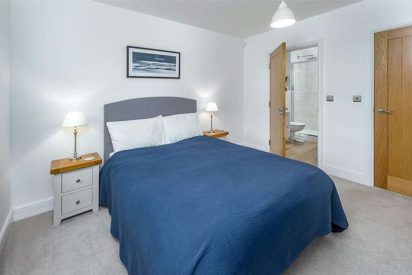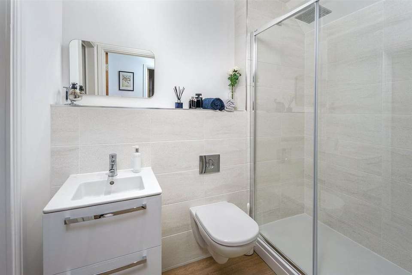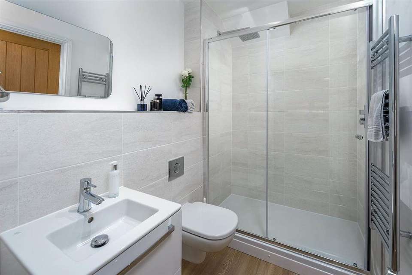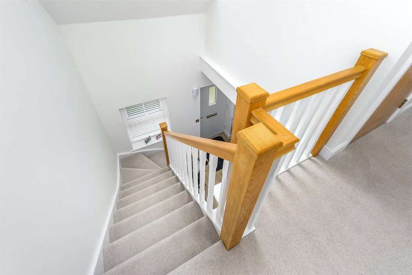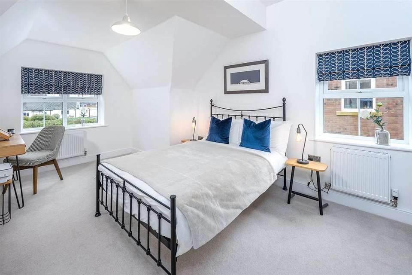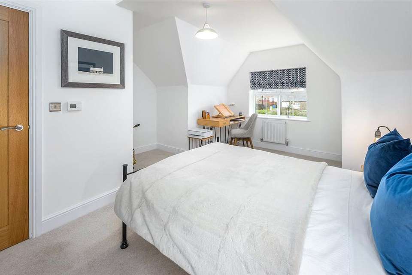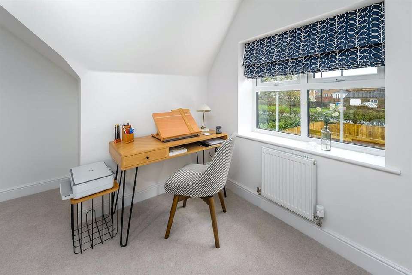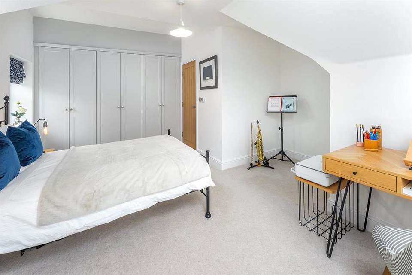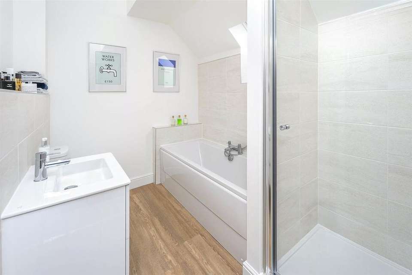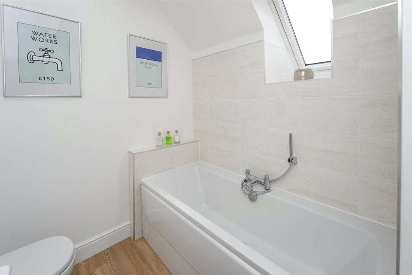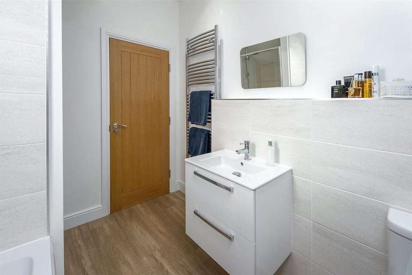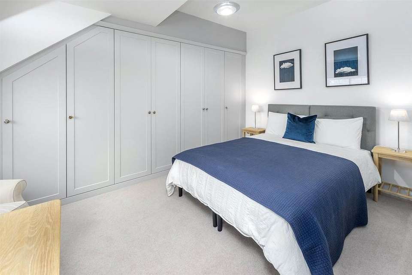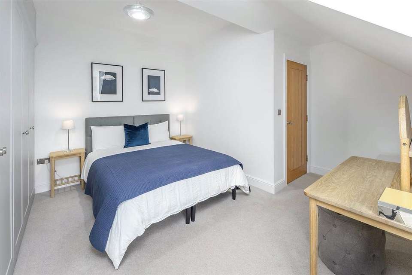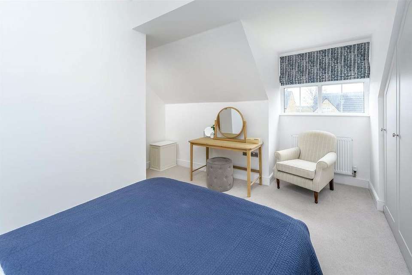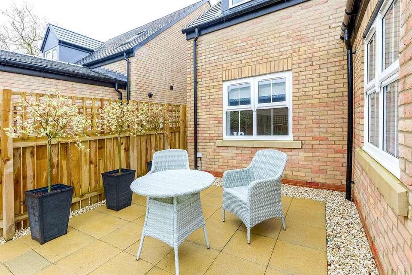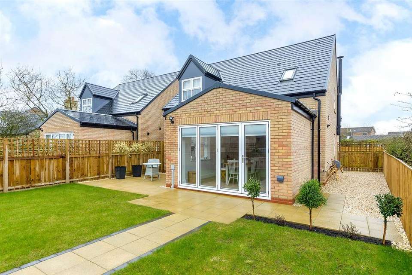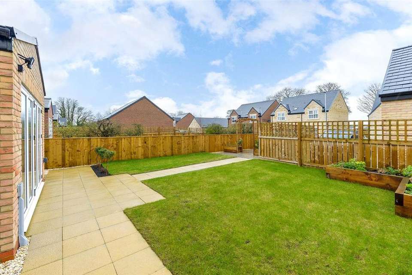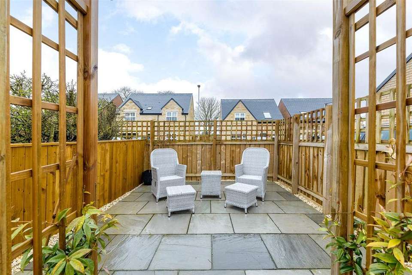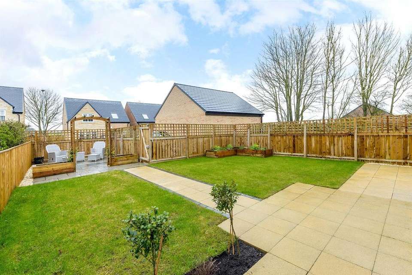3 bedroom detached house for sale
Northumberland, NE65detached house
bedrooms
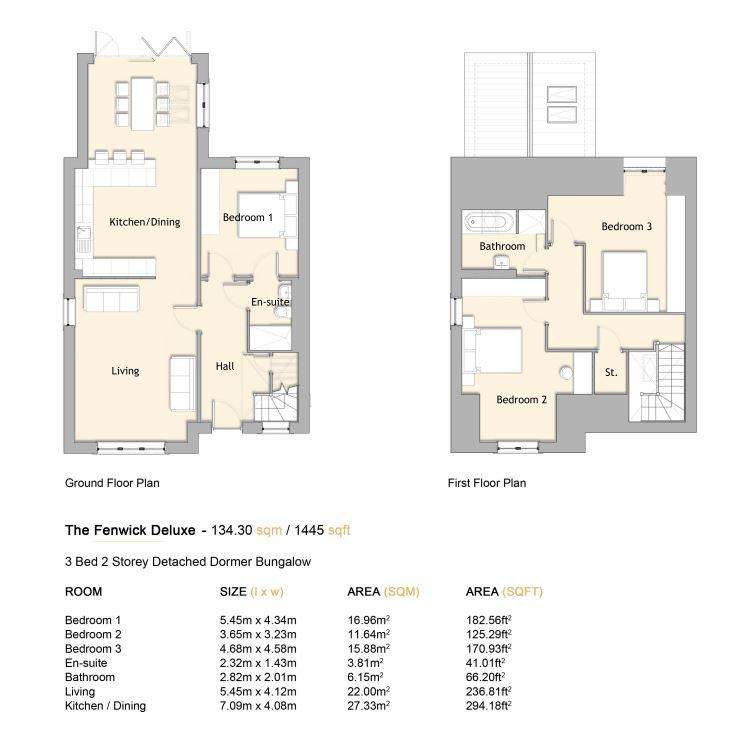
Property photos



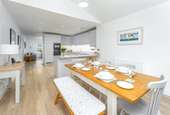
+31
Property description
This supurb home within the highly regarded Village of Acklington has been finished to an
exceptionally high standard by the current owners. It boasts generous professionally
landscaped front and rear gardens, both allowing for a variety of uses to the outdoor
space. Internally a number of upgrades have been installed throughout the home with
highlights including Neff appliances, Silestone worktops, Termatic Scandinavian wood
burner, Hammonds wardrobes and a smart heating system.
Description
9 Paddock View is a beautiful modern home benefiting from a high energy efficiency,
contemporary appliances, fixtures and fittings whilst retaining elements of charm and and
uniqueness not found on new build developments.
The property is accessed into a wonderful entrance hallway, with feature oak bannisters
together with full height ceiling and south facing velux window, which floods the area with
natural light to create a lovely welcoming entrance into the property whilst providing both
storage for coats and shoes together with additional storage under the staircase .From
the hallway you step into a generously proportioned lounge room centred around a sleek and modern Scandinavian woodburner with an A+ energy rating. From here you enter the main hub of the house, a large open plan kitchen with sun room which, together with the
lounge, is connected wonderfully by the Karndean flooring.
The kitchen is a stunningly neutral room providing a relaxing space to cook and dine. The attractive modern shaker style kitchen benefits from Silestone worktops, LED
underlighting, upgraded appliances which include Neff oven, Neff Combi/Microwave oven
and a Neff induction hob with home connect capabilities and an integral ventilation
system. The breakfast bar creates a natural divide between the kitchen and sun room which has vaulted ceilings with Velux roof lights and bi fold doors leading onto the rear patio and
garden. A perfect space for entertaining in the summer months with thermal blinds which
help retain heat in colder months.
The remainder of the ground floor’s comprised of the downstairs double bedroom which
benefits from en suite bathroom which, through a clever “Jack and Jill” door arrangement, doubles as a cloakroom for guests. A Mira double shower has been added to the en suite, in addition to an electric heated towel rail.
To the first floor, the open landing space looks down onto the hallway giving the feeling of
height and volume. There is a large storage cupboard on the landing in which shelving
has been installed. The landing also provides loft access.
The two double bedrooms provide a peaceful and roomy place to relax with the high
ceilings and pitch of the roof ensuring no space is lost to restricted head height. The dormer windows accentuate the space and add character to the rooms seldom found in
new build properties. Hammond fitted wardrobes have been installed to both bedrooms and there remains ample space for dressing tables and desks for home working.
The first floor is completed by the family bathroom which has Karndean flooring and
Porcelanosa tiling. The bath benefits from an additional shower fitting attached , whilst
there is a separate walk in shower with waterfall showerhead. There is useful shelving
created above both the bath and the handbasin and w.c. A Velux window adds a light and
airy ambience
Further upgrades that have been added to the property include security alarm, a ring
video doorbell creating greater security, a power door and extra electrical sockets have
been added to the garage.
The property also benefits from the remainder (8+ years) NHBC guarantee and
permission for an outside building
LOCATION
The Paddocks is perfectly located in the desirable village of Acklington which has a
fantastic rural feel, with a thriving and active community. Just a few minutes drive will
bring you to the idyllic Northumberland coastal town of Warkworth, with its magnificent
castle and a selection of shops, restaurants and pubs A mile further will bring you to the
bustling harbour town of Amble. Alnmouth, which boasts fast rail links to Newcastle,
London and Edinburgh is just 10 minutes away. The same distance westward will take
you to the main A1 route north and south toward Alnwick, Morpeth and Newcastle. A
number of beaches are also within a few minutes drive.
TENURE
Freehold
SERVICES
High speed Broadband, Mains Water, Mains Gas, Mains Electricity, Mains Drainage
COUNCIL TAX BAND
Northumberland Council – E
EPC
B (84)
exceptionally high standard by the current owners. It boasts generous professionally
landscaped front and rear gardens, both allowing for a variety of uses to the outdoor
space. Internally a number of upgrades have been installed throughout the home with
highlights including Neff appliances, Silestone worktops, Termatic Scandinavian wood
burner, Hammonds wardrobes and a smart heating system.
Description
9 Paddock View is a beautiful modern home benefiting from a high energy efficiency,
contemporary appliances, fixtures and fittings whilst retaining elements of charm and and
uniqueness not found on new build developments.
The property is accessed into a wonderful entrance hallway, with feature oak bannisters
together with full height ceiling and south facing velux window, which floods the area with
natural light to create a lovely welcoming entrance into the property whilst providing both
storage for coats and shoes together with additional storage under the staircase .From
the hallway you step into a generously proportioned lounge room centred around a sleek and modern Scandinavian woodburner with an A+ energy rating. From here you enter the main hub of the house, a large open plan kitchen with sun room which, together with the
lounge, is connected wonderfully by the Karndean flooring.
The kitchen is a stunningly neutral room providing a relaxing space to cook and dine. The attractive modern shaker style kitchen benefits from Silestone worktops, LED
underlighting, upgraded appliances which include Neff oven, Neff Combi/Microwave oven
and a Neff induction hob with home connect capabilities and an integral ventilation
system. The breakfast bar creates a natural divide between the kitchen and sun room which has vaulted ceilings with Velux roof lights and bi fold doors leading onto the rear patio and
garden. A perfect space for entertaining in the summer months with thermal blinds which
help retain heat in colder months.
The remainder of the ground floor’s comprised of the downstairs double bedroom which
benefits from en suite bathroom which, through a clever “Jack and Jill” door arrangement, doubles as a cloakroom for guests. A Mira double shower has been added to the en suite, in addition to an electric heated towel rail.
To the first floor, the open landing space looks down onto the hallway giving the feeling of
height and volume. There is a large storage cupboard on the landing in which shelving
has been installed. The landing also provides loft access.
The two double bedrooms provide a peaceful and roomy place to relax with the high
ceilings and pitch of the roof ensuring no space is lost to restricted head height. The dormer windows accentuate the space and add character to the rooms seldom found in
new build properties. Hammond fitted wardrobes have been installed to both bedrooms and there remains ample space for dressing tables and desks for home working.
The first floor is completed by the family bathroom which has Karndean flooring and
Porcelanosa tiling. The bath benefits from an additional shower fitting attached , whilst
there is a separate walk in shower with waterfall showerhead. There is useful shelving
created above both the bath and the handbasin and w.c. A Velux window adds a light and
airy ambience
Further upgrades that have been added to the property include security alarm, a ring
video doorbell creating greater security, a power door and extra electrical sockets have
been added to the garage.
The property also benefits from the remainder (8+ years) NHBC guarantee and
permission for an outside building
LOCATION
The Paddocks is perfectly located in the desirable village of Acklington which has a
fantastic rural feel, with a thriving and active community. Just a few minutes drive will
bring you to the idyllic Northumberland coastal town of Warkworth, with its magnificent
castle and a selection of shops, restaurants and pubs A mile further will bring you to the
bustling harbour town of Amble. Alnmouth, which boasts fast rail links to Newcastle,
London and Edinburgh is just 10 minutes away. The same distance westward will take
you to the main A1 route north and south toward Alnwick, Morpeth and Newcastle. A
number of beaches are also within a few minutes drive.
TENURE
Freehold
SERVICES
High speed Broadband, Mains Water, Mains Gas, Mains Electricity, Mains Drainage
COUNCIL TAX BAND
Northumberland Council – E
EPC
B (84)
Interested in this property?
Council tax
First listed
Over a month agoNorthumberland, NE65
Marketed by
Bradley Hall - Alnwick 28 Bondgate Without Alnwick, Northumberland NE66 1PHPlacebuzz mortgage repayment calculator
Monthly repayment
The Est. Mortgage is for a 25 years repayment mortgage based on a 10% deposit and a 5.5% annual interest. It is only intended as a guide. Make sure you obtain accurate figures from your lender before committing to any mortgage. Your home may be repossessed if you do not keep up repayments on a mortgage.
Northumberland, NE65 - Streetview
DISCLAIMER: Property descriptions and related information displayed on this page are marketing materials provided by Bradley Hall - Alnwick. Placebuzz does not warrant or accept any responsibility for the accuracy or completeness of the property descriptions or related information provided here and they do not constitute property particulars. Please contact Bradley Hall - Alnwick for full details and further information.





