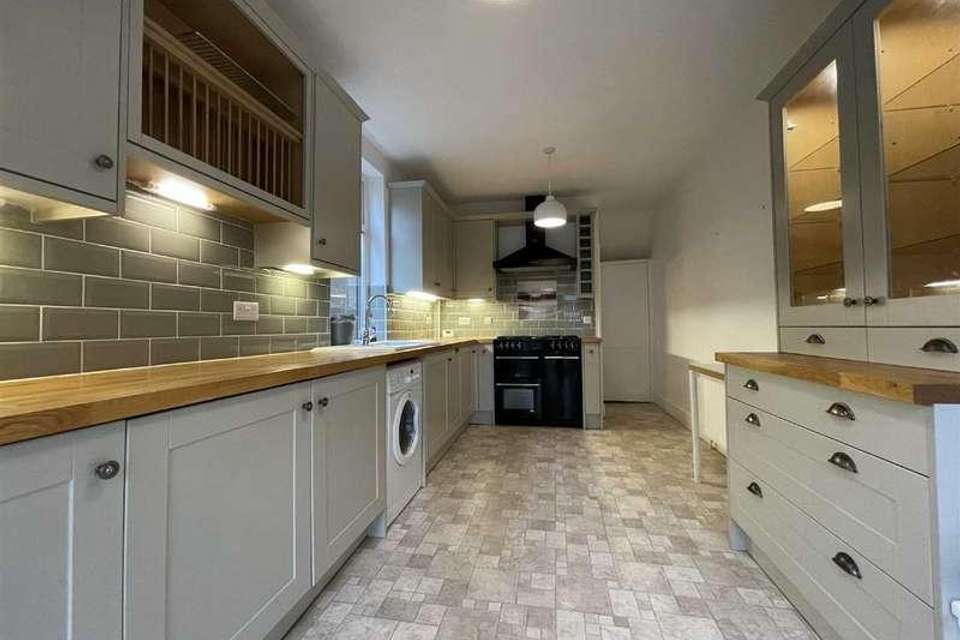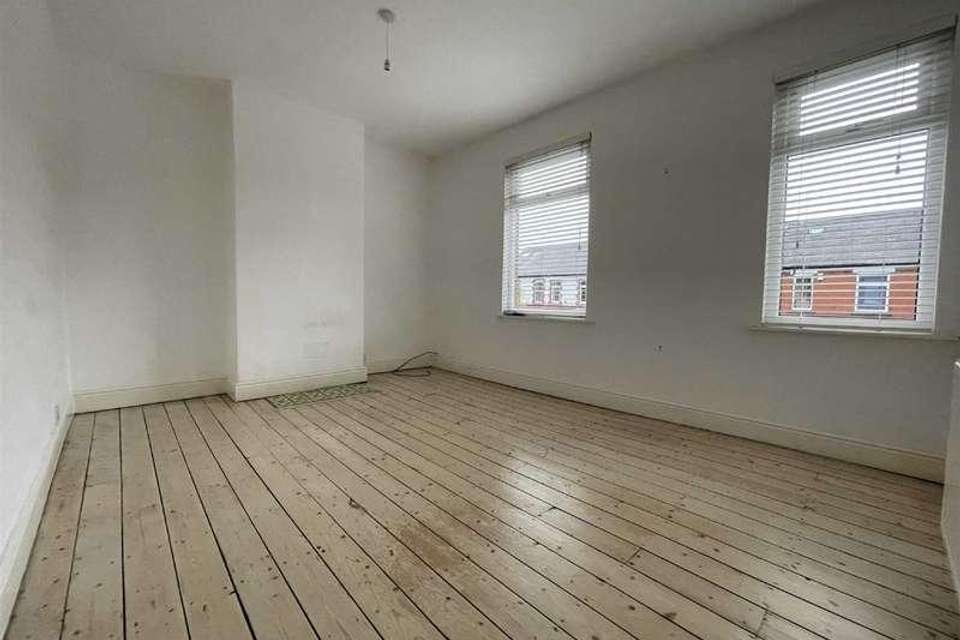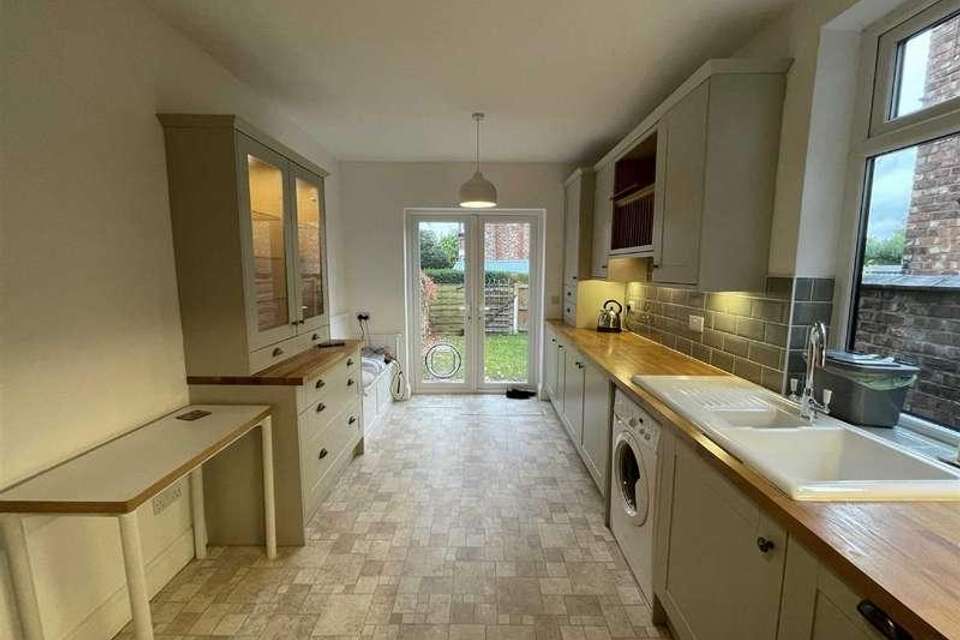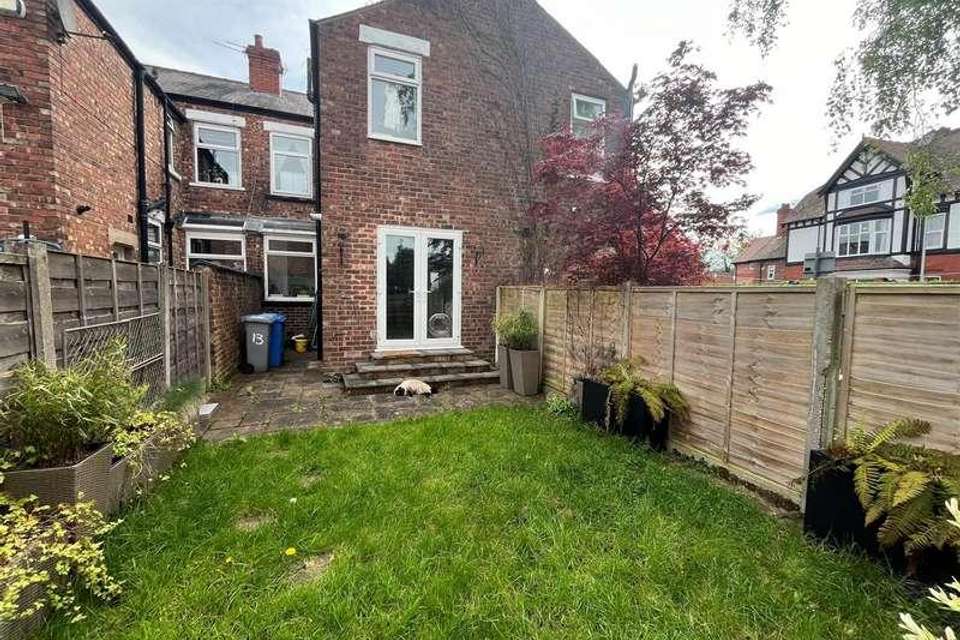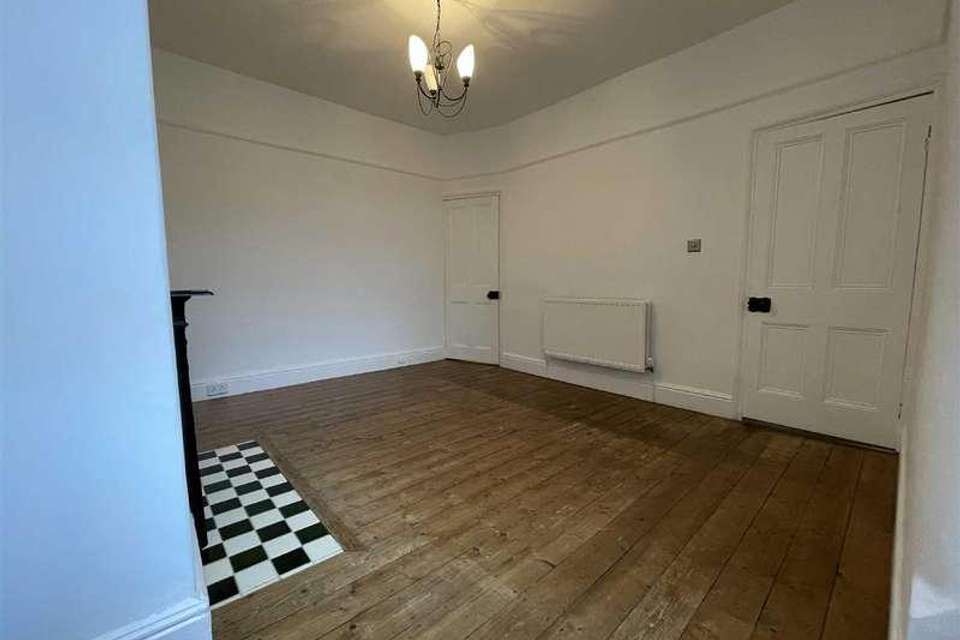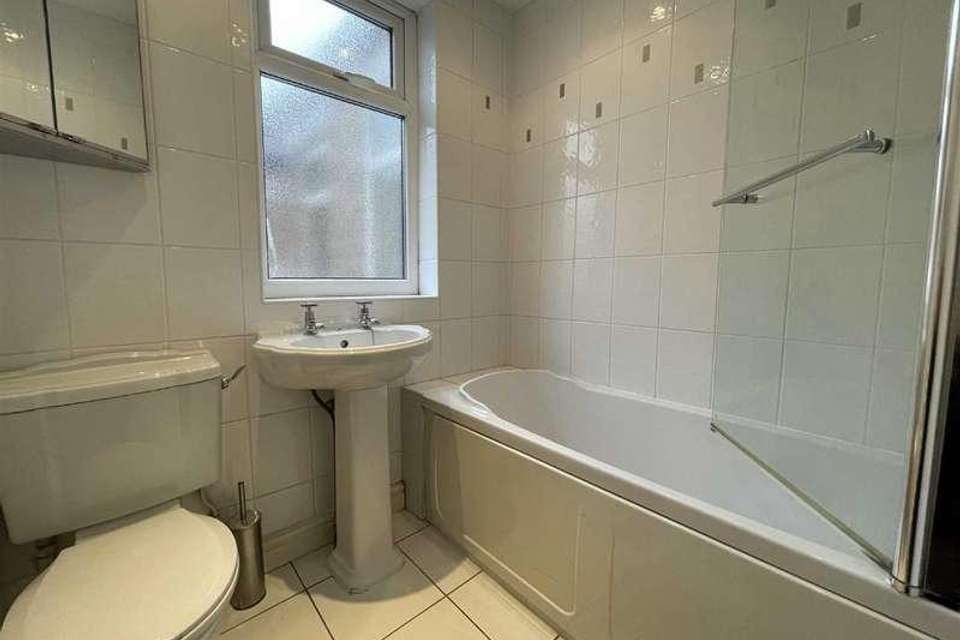3 bedroom terraced house for sale
Sale, M33terraced house
bedrooms
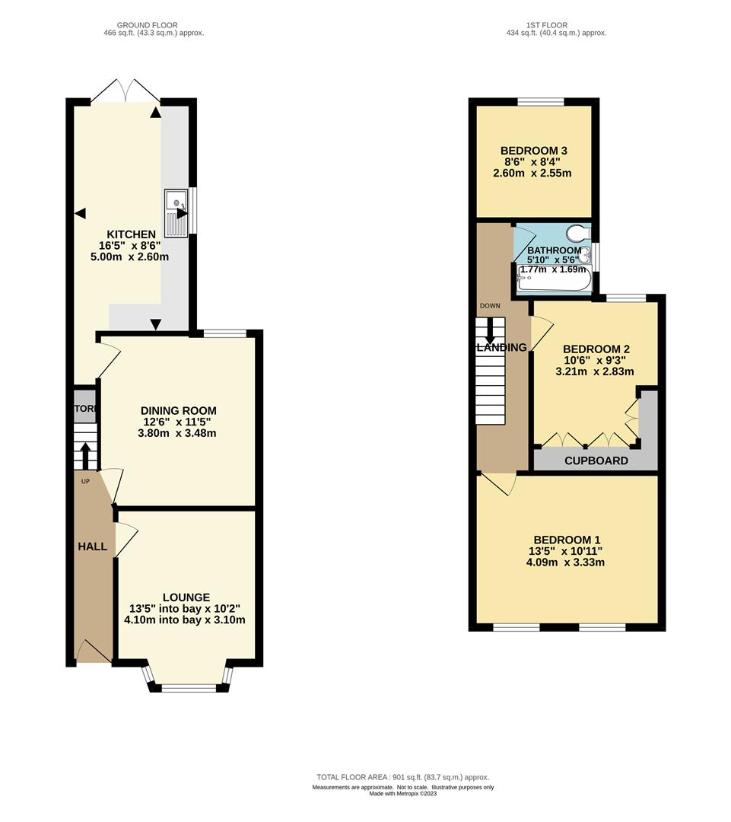
Property photos

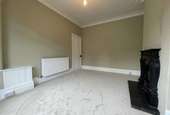
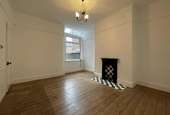

+10
Property description
*CHAIN FREE* A charming Victorian mid-terrace property that has been modernised throughout whilst maintaining many of it's period features. Ideally placed for the nearby shops and amenities of Sale Town Centre, close to the Metrolink and within catchment for St Mary's Primary School & Ashton on Mersey High School. In brief the property comprises; hallway, bay fronted lounge, dining room, modern breakfast kitchen with patio doors leading straight onto the rear garden. To the first floor, two spacious double bedrooms, a small double bedroom and a family bathroom with shower over bath. Externally, to the front an attractive block paved driveway providing off road parking and to the rear a private garden mainly laid to lawn enclosed by timber fences.CALL NOW TO VIEW!HallwayWelcoming entrance hallway, carpeted flooring, ceiling light point and radiator.LoungeBay fronted reception room with window to front aspect. Feature cast iron fireplace with living flame gas fire, carpeted flooring, ceiling light point and radiator.Dining RoomSecond reception room with window to rear aspect. Feature cast iron fireplace, original hardwood flooring, ceiling light point and radiator.KitchenModern fitted kitchen with good range of wall and base units, complimentary work surfaces over and metro brick tile splash back. Integrated appliances include ceramic sink and drainer, slimline dishwasher, undercounter fridge and freezer and Belling extractor hood. Space and plumbing for a freestanding washing machine and range style cooker. Window to side aspect and glass patio doors to rear enjoying views of the garden. Combi boiler 2018Master BedroomSpacious double bedroom with windows to front aspect. Original hardwood flooring, ceiling light point and radiator.Bedroom TwoSpacious double bedroom with window to rear aspect. Benefitting from fitted wardrobes. Carpeted flooring, ceiling light point and radiator.Bedroom ThreeSmall double bedroom with window to rear aspect. Carpeted flooring, ceiling light point and radiator.BathroomBathroom with window to side aspect. White tiled suite comprises; bathtub with shower over, WC and pedestal hand wash basin.ExternallyTo the front an attractive block paved driveway providing off road parking and to the rear a West facing garden mainly laid to lawn, enclosed by timber fences.
Council tax
First listed
Over a month agoSale, M33
Placebuzz mortgage repayment calculator
Monthly repayment
The Est. Mortgage is for a 25 years repayment mortgage based on a 10% deposit and a 5.5% annual interest. It is only intended as a guide. Make sure you obtain accurate figures from your lender before committing to any mortgage. Your home may be repossessed if you do not keep up repayments on a mortgage.
Sale, M33 - Streetview
DISCLAIMER: Property descriptions and related information displayed on this page are marketing materials provided by Jordan Fishwick. Placebuzz does not warrant or accept any responsibility for the accuracy or completeness of the property descriptions or related information provided here and they do not constitute property particulars. Please contact Jordan Fishwick for full details and further information.






