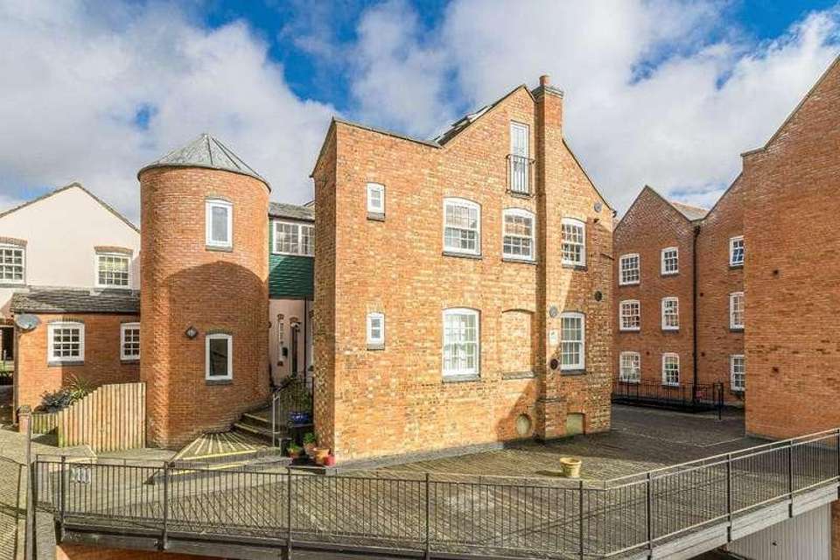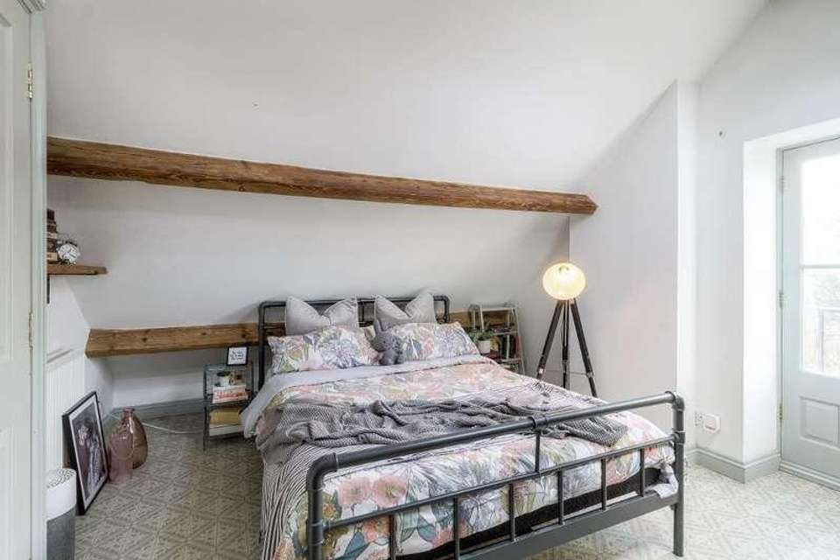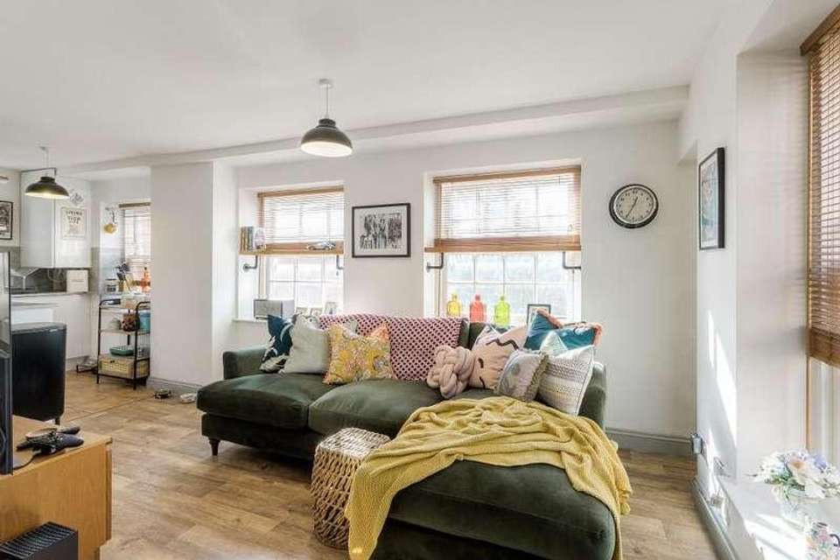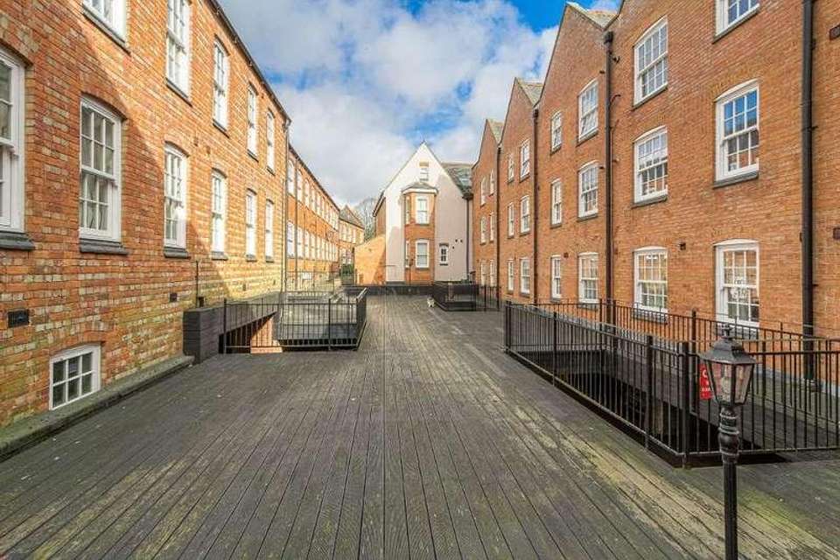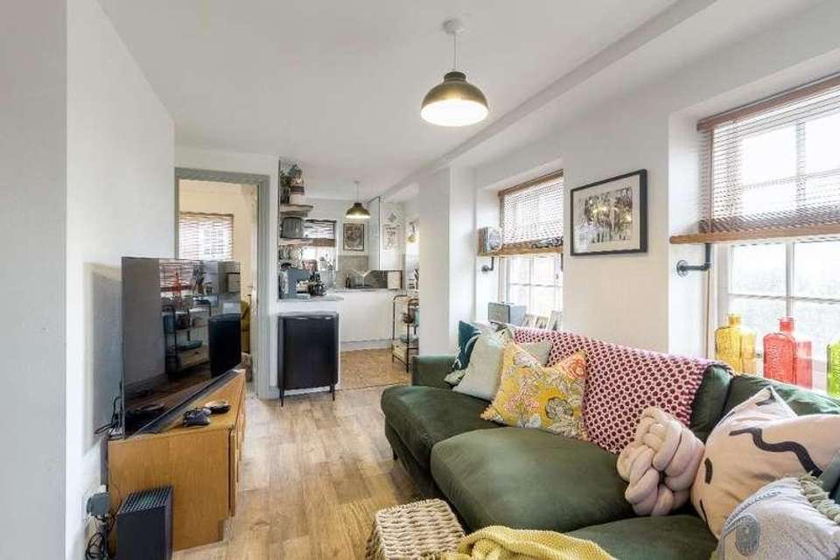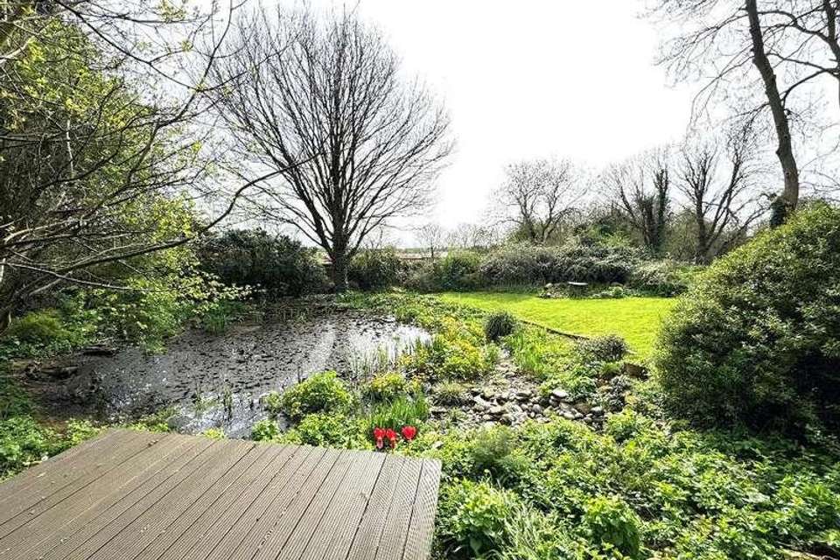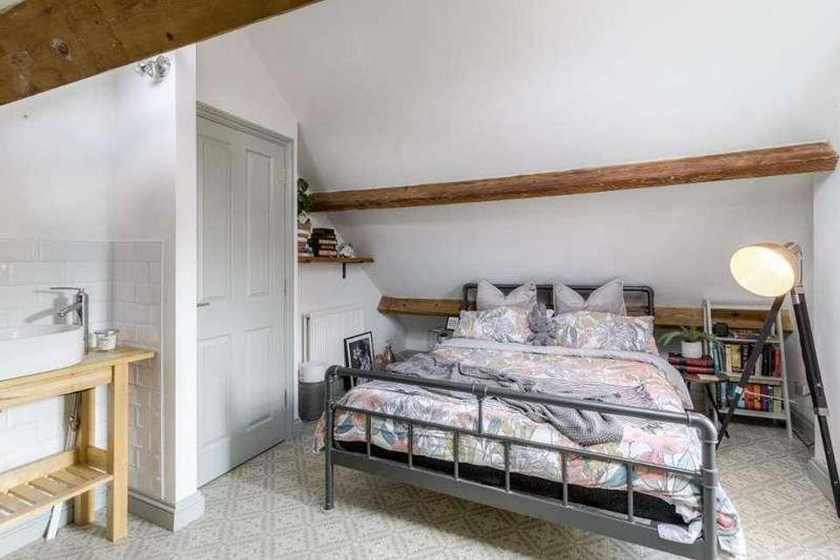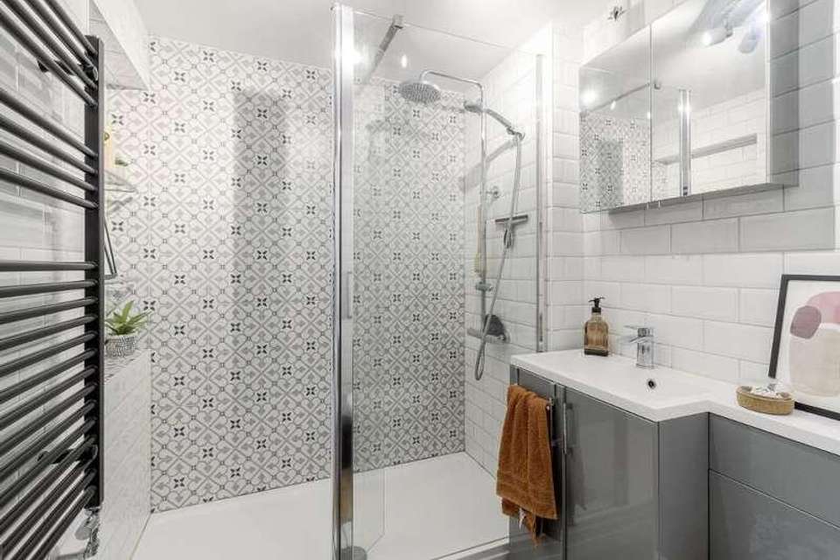2 bedroom maisonette for sale
Northamptonshire, NN14flat
bedrooms
Property photos

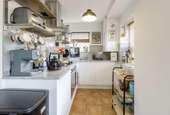
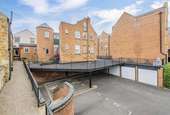

+11
Property description
Situated in the esteemed Sovereign Heritage development, this exclusive apartment presents a rare opportunity. Boasting a prime location in Rothwell Town Centre and offered with no chain, it's an ideal choice for both first-time buyers and investors alike.This development offers secure undercover parking accessed via electric gates. Access to communal decked areas and beautiful landscaped residential gardens. Versatile accommodation spread over two floors. Newly fitted combination boiler providing efficient gas central heating.This exceptional apartment offers a seamless blend of luxury and functionality. Upon entering, you're greeted by an inviting entrance hall leading to a shower room and an open-plan kitchen/lounge area. The lounge is flooded with natural light from triple aspect double glazed sash windows, creating a bright and airy atmosphere. Luxury vinyl flooring adds a touch of elegance, while ample storage space ensures practicality. The kitchen features white base units, stainless steel appliances, and ceramic floor tiles, offering both style and convenience.The versatile layout includes a bedroom currently used as an additional reception room, providing flexibility to suit your needs. Upstairs, the master bedroom boasts stunning views over the landscaped communal gardens, creating a serene retreat. The shower room is adorned with modern fixtures and full ceramic tiling, exuding sophistication.The town is enriched in history with its very own large parish church. In 1204 King John issued a royal charter granting Rothwell the right to hold a market every Monday, the granting of the charter is celebrated annually by holding the Rowell Fair. Easy access to the A14 and 20 minutes from M1 & M6. Kettering railway station is located within 5 miles and is the main line where you can reach London St Pancras International Station within 50 minutes. Family fun days can be spent at the West Lodge Farm Park and Rural Centre, Wicksteed Theme Park. Rushton Triangular Lodge with the spectacular Rushton Hall only two miles way. Rothwell has its own local football and cricket teams. Rothwell has many public houses and restaurants. For those shopping days visit Rushden Lakes which is only 16 miles away where you will find a major shopping and leisure complex inclusive of Cineworld cinema.Entrance Hall6' 6'' x 3' 9'' (2m x 1.16m) Enter via the shared staircase rising to the apartments front door. Entrance hall with intercom system and doors leading to the shower room, lounge and stairs rising to the first floor landing.Open Plan Lounge14' 0'' x 11' 1'' (4.28m x 3.38m) Triple aspect double glazed sash windows providing ample natural light gleaming through this fabulous room, doors leading through to bedroom two and open plan kitchen. Luxury vinyl flooring. Radiators and TV point. To the corner of the lounge there is a storage area shelved and space under with electrics for an appliance.Kitchen7' 4'' x 6' 9'' (2.26m x 2.09m) White base kitchen units with complimentary work surface over, stainless steel sink and drainer with modern mixer tap with pull down spout swivel spray. Splash backs to surrounding walls encompassing stainless steel frame providing shelving and hanging. Electric oven and four ring gas hob with extractor fan over and Integrated washing machine. Wall mounted new combination boiler. Windows to rear and side. Ceramic floor tiles.Bedroom Two11' 1'' x 7' 1'' (3.38m x 2.17m) This bedroom offers versatility and is currently used as an additional reception room with ample light provided through the windows to the side aspect, storage cupboard for hanging garments. Radiator and TV point.Shower Room7' 0'' x 3' 9'' (2.14m x 1.16m) Double walk in shower with chrome waterfall over. Combination wash hand basin with mixer tap over and WC. Full ceramic tiling to wall and floor. Heated towel rail and door to eave storage.Landing5' 4'' x 3' 1'' (1.64m x 0.95m) Doors leading to storage cupboard and bedroom one.Bedroom One14' 6'' x 10' 7'' (4.43m x 3.25m) Step into Bedroom One this inviting space offers a perfect blend of modern elegance and practicality, making it the ultimate retreat within your luxurious apartment.
Council tax
First listed
2 weeks agoNorthamptonshire, NN14
Placebuzz mortgage repayment calculator
Monthly repayment
The Est. Mortgage is for a 25 years repayment mortgage based on a 10% deposit and a 5.5% annual interest. It is only intended as a guide. Make sure you obtain accurate figures from your lender before committing to any mortgage. Your home may be repossessed if you do not keep up repayments on a mortgage.
Northamptonshire, NN14 - Streetview
DISCLAIMER: Property descriptions and related information displayed on this page are marketing materials provided by Results Estate Agents. Placebuzz does not warrant or accept any responsibility for the accuracy or completeness of the property descriptions or related information provided here and they do not constitute property particulars. Please contact Results Estate Agents for full details and further information.

