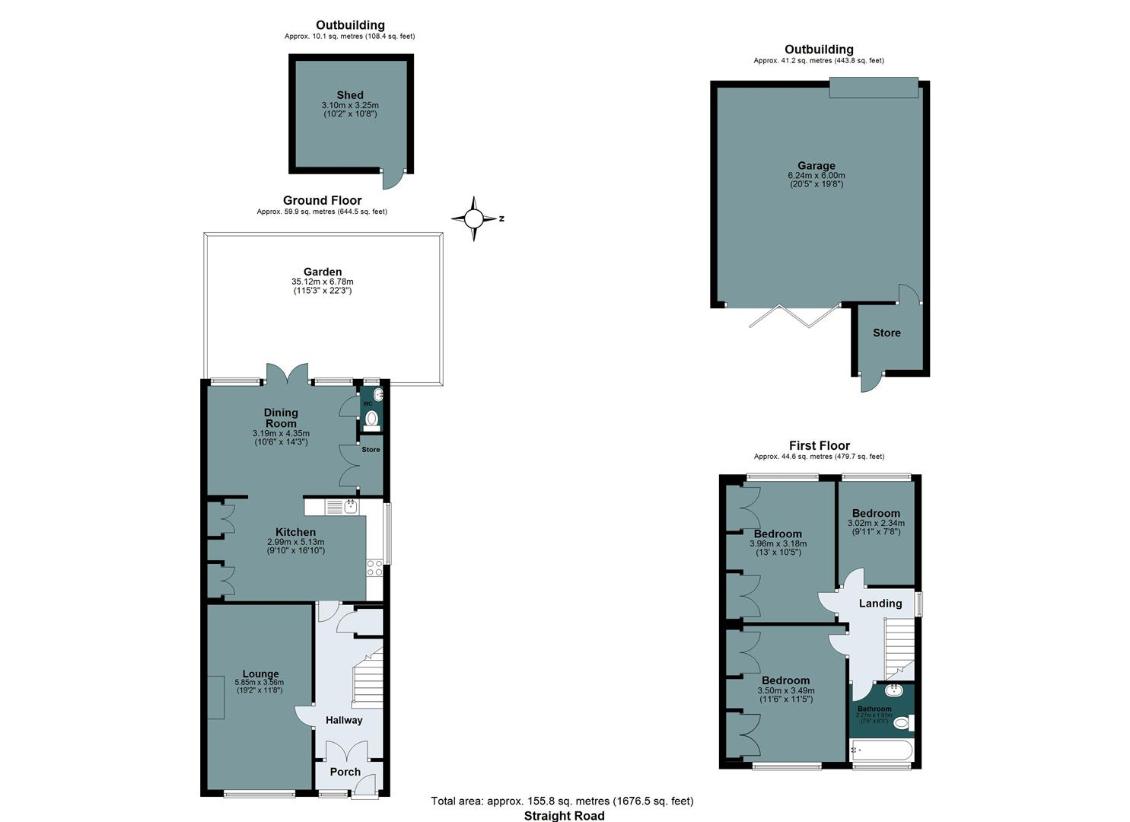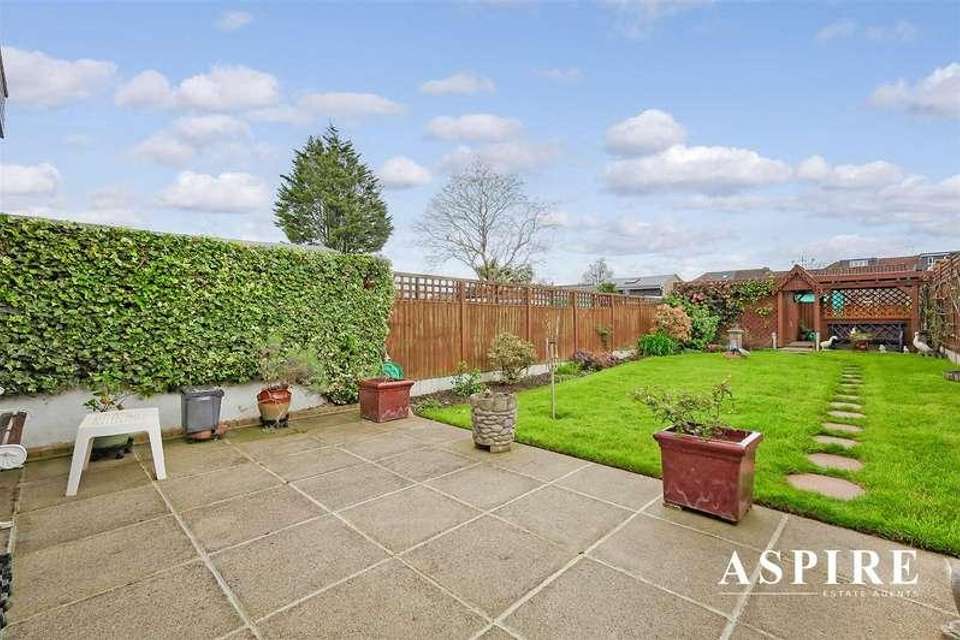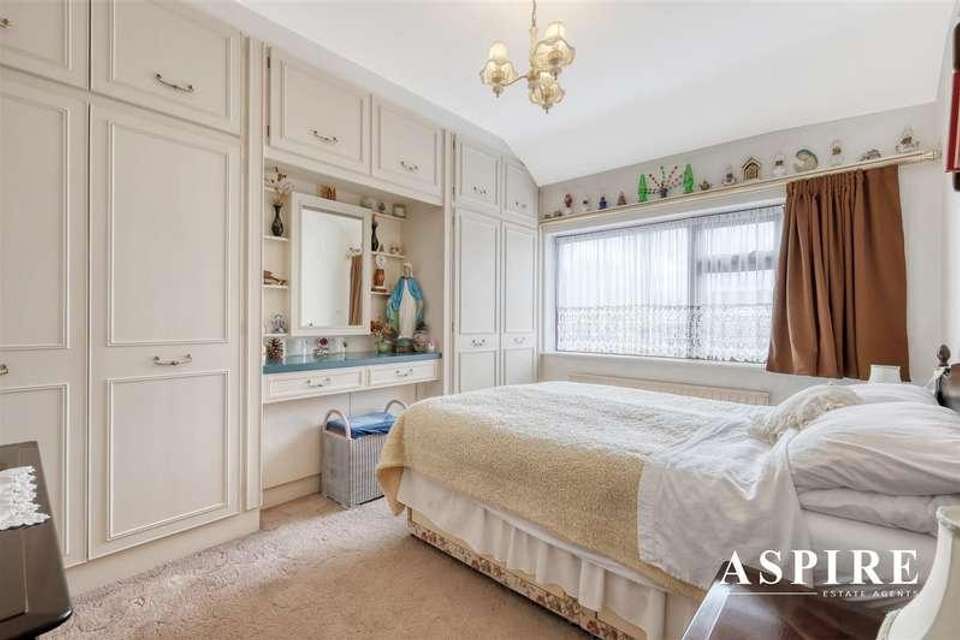3 bedroom semi-detached house for sale
Romford, RM3semi-detached house
bedrooms

Property photos




+20
Property description
EXTENDED THREE BEDROOM SEMI DETACHED PROPERTY BOASTING A ROUGHLY 130 FT WEST FACING GARDEN AND DETACHED DOUBLE GARAGE. This property is bursting with potential, with its generous room sizes extended ground floor and 130ft west facing garden, the possibilities for this property are endless. Located with direct access to London both via the M25 and by train and only walking distance to Bedford Park and all local amenities.ENTRANCE HALLEntrance via wooden front to from porch. Skimmed ceiling, carpeted stairs leading to first floor, under stair storage and carpeted flooring.Doors leading to:LOUNGEPlastered ceiling with wooden joists, wall lighting, front aspect UPVC double glazed window, radiator, feature fireplace and carpeted flooring.KITCHENPlastered ceiling with wooden joists, overhead lighting, radiator built in storage cupboards and laminate flooring. Kitchen consists of a range of wooden base level units, extraction unit, and space for under counter fridge, oven, washing machine full size fridge freezer and dishwasher.DINING ROOMSkimmed ceiling with wooden joists, wall lighting, radiator, built in storage cupboard, rear aspect windows and French doors and laminate flooring.Door leading to ground floor W/CLANDINGSkimmed ceiling, overhead lighting, side aspect window and carpeted flooring.Doors leading to:BEDROOM TWOSkimmed ceiling, overhead lighting, fitted wardrobes, rear aspect UPVC double glazed window, radiator and carpeted flooring.BEDROOM ONEPapered ceiling, overhead lighting, fitted wardrobes, front aspect UPVC double glazed window, radiator and carpeted flooring.BEDROOM THREESkimmed ceiling with wooden joists, wall lighting, fitted wardrobes, rear aspect UPVC double glazed window, radiator and carpeted flooring.BATHROOMWooden d?cor three piece bathroom with wall lighting, floor to ceiling wooden panelling, front aspect UPVC double glazed window, tiling behind bath, toilet and hand basin and laminate flooring.REAR GARDENRoughly 130ft garden with patioed area leading from house with side access via garden gate, flower beds to the left of the garden with the rest laid to lawn with stepping stone path leading to the garden buildings and double garage.GARDEN BUILDINGSAccessed from either the garden through the decorative wooden archway or via the double garage at the rear of the garden, this area has multiple storage buildings and with a paved pathway and additional seating area.DOUBLE GARAGEDouble garage with extension with garage door opening to access road at the rear of the property and bifold doors opening to the garden.
Council tax
First listed
3 weeks agoRomford, RM3
Placebuzz mortgage repayment calculator
Monthly repayment
The Est. Mortgage is for a 25 years repayment mortgage based on a 10% deposit and a 5.5% annual interest. It is only intended as a guide. Make sure you obtain accurate figures from your lender before committing to any mortgage. Your home may be repossessed if you do not keep up repayments on a mortgage.
Romford, RM3 - Streetview
DISCLAIMER: Property descriptions and related information displayed on this page are marketing materials provided by Aspire Estate Agents. Placebuzz does not warrant or accept any responsibility for the accuracy or completeness of the property descriptions or related information provided here and they do not constitute property particulars. Please contact Aspire Estate Agents for full details and further information.
























