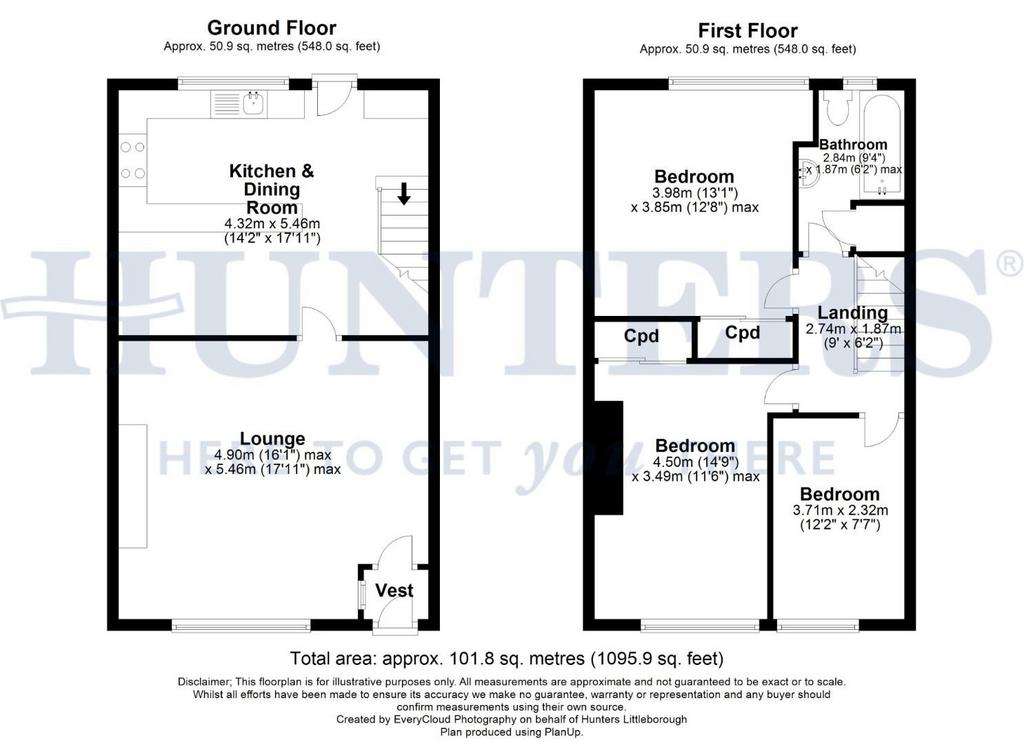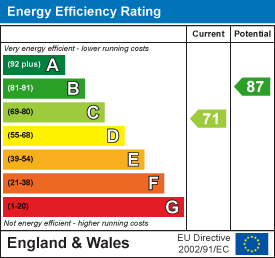3 bedroom terraced house for sale
Littleborough, OL15 0HLterraced house
bedrooms

Property photos




+16
Property description
A charming stone built weavers cottage, filled with character and charm with features such as beamed ceilings, mullioned windows and exposed stone. Having recently undergone a full renovation this property is immaculate and high quality finish throughout. Located in a prime location, close to Littleborough village centre and train station, yet on the doorstep of open countryside and Rochdale canal. This cottage offers spacious accommodation throughout, comprising of a lounge and a large dining kitchen to the ground floor. The first floor offers three good size bedrooms and a family bathroom. This property offers a large loft space which could be converted, subject to the appropriate consents. This property boasts low maintenance gardens to both front and rear enjoying countryside views. Viewings are highly recommended and are strictly by appointment only.
Vestibule - A useful space to enter before entering the living room.
Living Room - 4.90 x 5.46 (16'0" x 17'10") - A spacious lounge bursting with charm and character with a wonderful stone feature fireplace with electric fire, exposed stone walls, mullioned windows and beamed ceiling.
Kitchen Diner - 4.32 x 5.46 (14'2" x 17'10") - Newly installed shaker style kitchen with a range of wall and base units, integrated dishwasher with further space for an electric slot in oven, fridge freezer and further space and plumbing for a washing machine. The dining kitchen boasts space for a large dining table, beamed ceilings and a new external rear door leading to the rear garden. The house combi boiler is also located in the kitchen.
Landing - With access to all first floor rooms and ladder access to the loft space which has been fully boarded with a ladder and light.
Bedroom 1 - 3.98 x 3.85 max (13'0" x 12'7" max) - Light and airy large double bedroom located to the rear of the property with beamed ceiling, built in fitted wardrobes and a lovely outlook.
Bedroom 2 - 4.50 x 3.49 max (14'9" x 11'5" max) - A further double bedroom located to the front of the property with beamed ceiling and built in fitted wardrobes.
Bedroom 3 - 3.71 x 2.32 (12'2" x 7'7") - The smallest of the three bedrooms, however a large single bedroom located to the front of the property.
Bathroom - 2.84 x 1.87 max (9'3" x 6'1" max) - Newly installed bathroom which comprises of a low level WC, wash hand basin and bath with shower over. Tiled walls with heated towel rail and a useful storage cupboard.
External - Beautiful cottage garden to the front with an array of well established plants and shrubs, to the rear the garden is low maintenance, yet a wonderful place to sit out and enjoy in those warmer months on the Indian stone paving.
Material Information - Littleborough - Tenure Type; FREEHOLD
Council Tax Banding; Rochdale Council Band B
Vestibule - A useful space to enter before entering the living room.
Living Room - 4.90 x 5.46 (16'0" x 17'10") - A spacious lounge bursting with charm and character with a wonderful stone feature fireplace with electric fire, exposed stone walls, mullioned windows and beamed ceiling.
Kitchen Diner - 4.32 x 5.46 (14'2" x 17'10") - Newly installed shaker style kitchen with a range of wall and base units, integrated dishwasher with further space for an electric slot in oven, fridge freezer and further space and plumbing for a washing machine. The dining kitchen boasts space for a large dining table, beamed ceilings and a new external rear door leading to the rear garden. The house combi boiler is also located in the kitchen.
Landing - With access to all first floor rooms and ladder access to the loft space which has been fully boarded with a ladder and light.
Bedroom 1 - 3.98 x 3.85 max (13'0" x 12'7" max) - Light and airy large double bedroom located to the rear of the property with beamed ceiling, built in fitted wardrobes and a lovely outlook.
Bedroom 2 - 4.50 x 3.49 max (14'9" x 11'5" max) - A further double bedroom located to the front of the property with beamed ceiling and built in fitted wardrobes.
Bedroom 3 - 3.71 x 2.32 (12'2" x 7'7") - The smallest of the three bedrooms, however a large single bedroom located to the front of the property.
Bathroom - 2.84 x 1.87 max (9'3" x 6'1" max) - Newly installed bathroom which comprises of a low level WC, wash hand basin and bath with shower over. Tiled walls with heated towel rail and a useful storage cupboard.
External - Beautiful cottage garden to the front with an array of well established plants and shrubs, to the rear the garden is low maintenance, yet a wonderful place to sit out and enjoy in those warmer months on the Indian stone paving.
Material Information - Littleborough - Tenure Type; FREEHOLD
Council Tax Banding; Rochdale Council Band B
Council tax
First listed
Over a month agoEnergy Performance Certificate
Littleborough, OL15 0HL
Placebuzz mortgage repayment calculator
Monthly repayment
The Est. Mortgage is for a 25 years repayment mortgage based on a 10% deposit and a 5.5% annual interest. It is only intended as a guide. Make sure you obtain accurate figures from your lender before committing to any mortgage. Your home may be repossessed if you do not keep up repayments on a mortgage.
Littleborough, OL15 0HL - Streetview
DISCLAIMER: Property descriptions and related information displayed on this page are marketing materials provided by Hunters - Littleborough. Placebuzz does not warrant or accept any responsibility for the accuracy or completeness of the property descriptions or related information provided here and they do not constitute property particulars. Please contact Hunters - Littleborough for full details and further information.





















