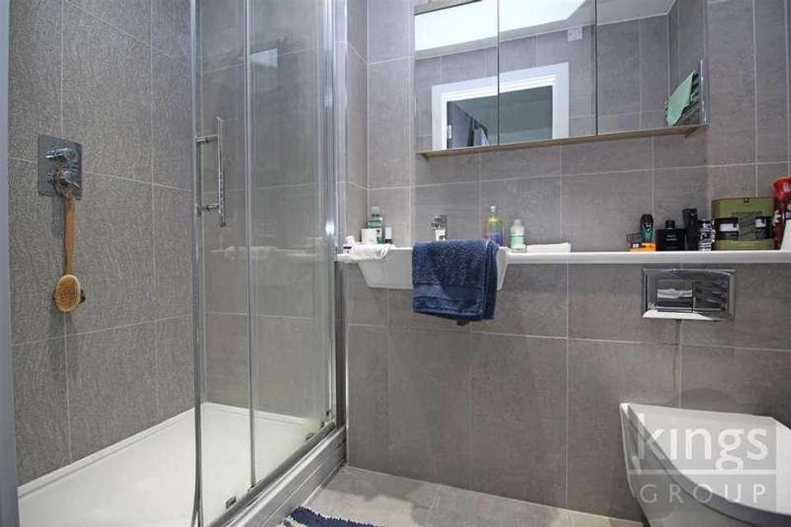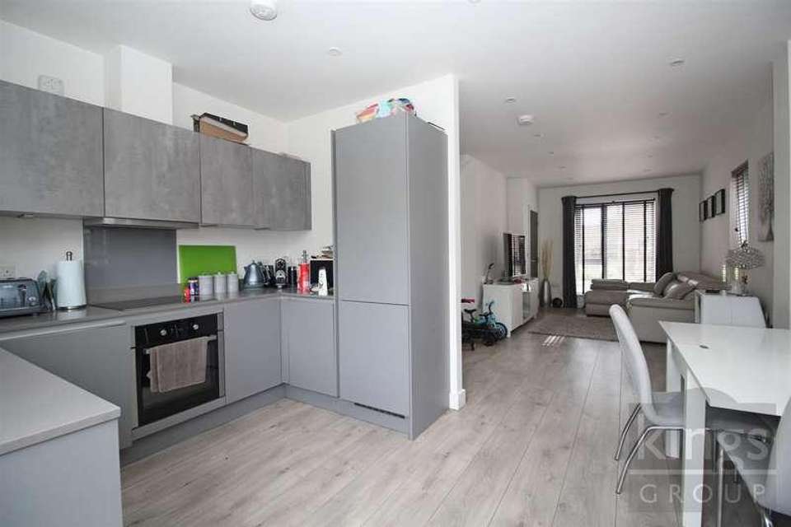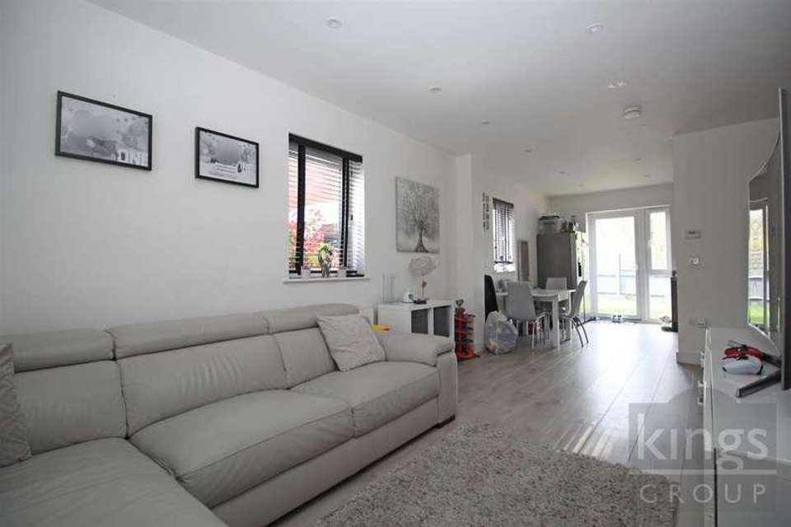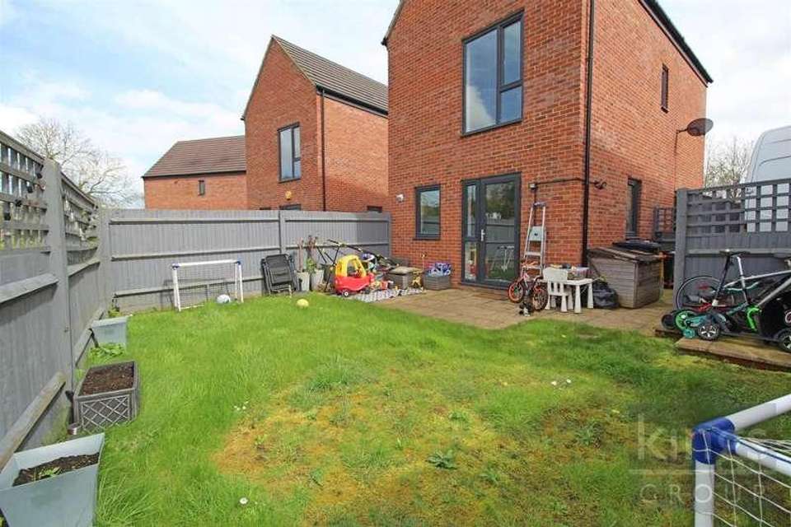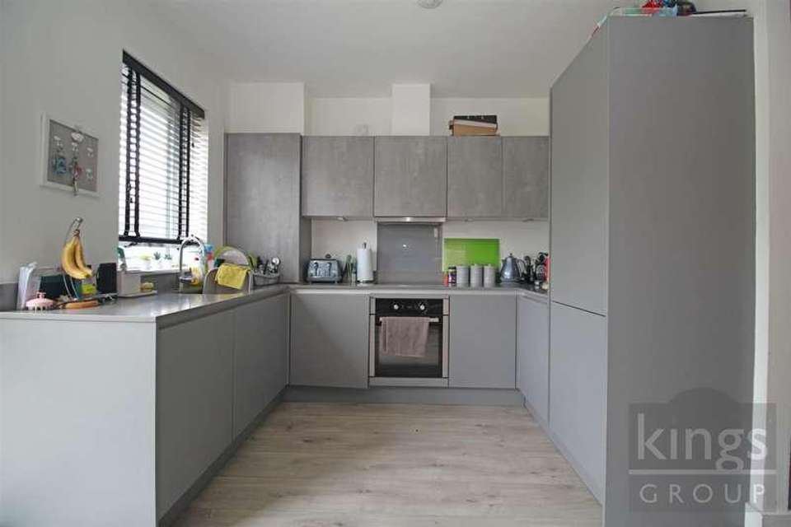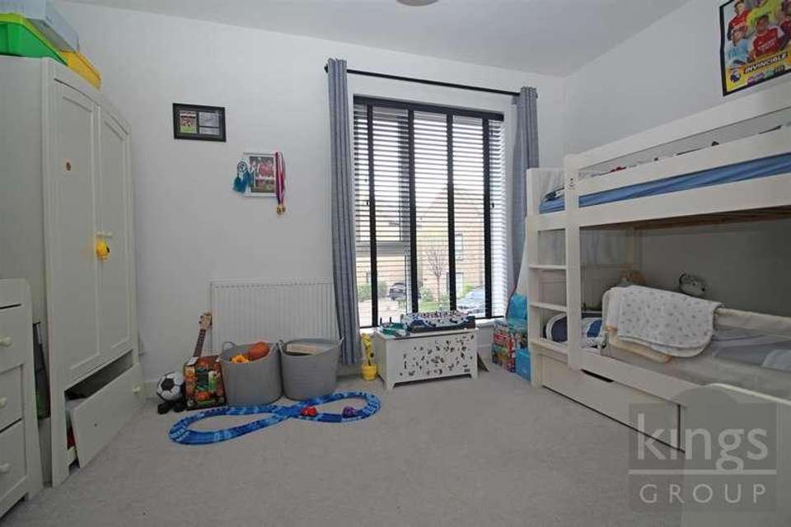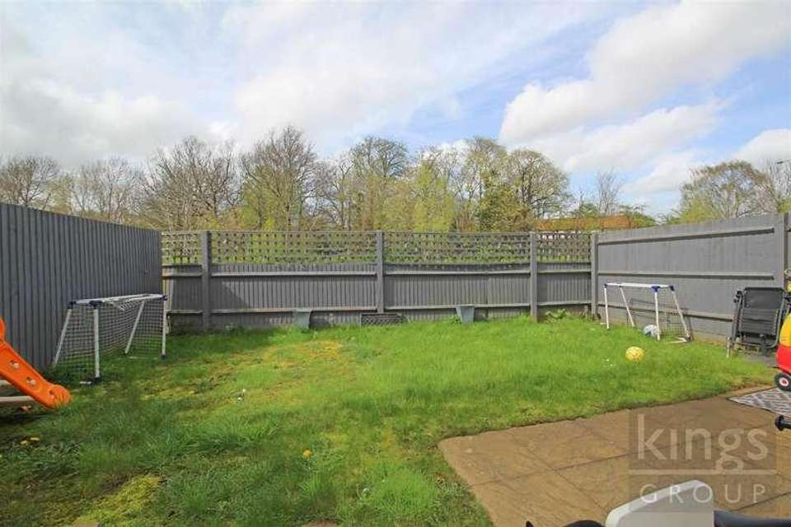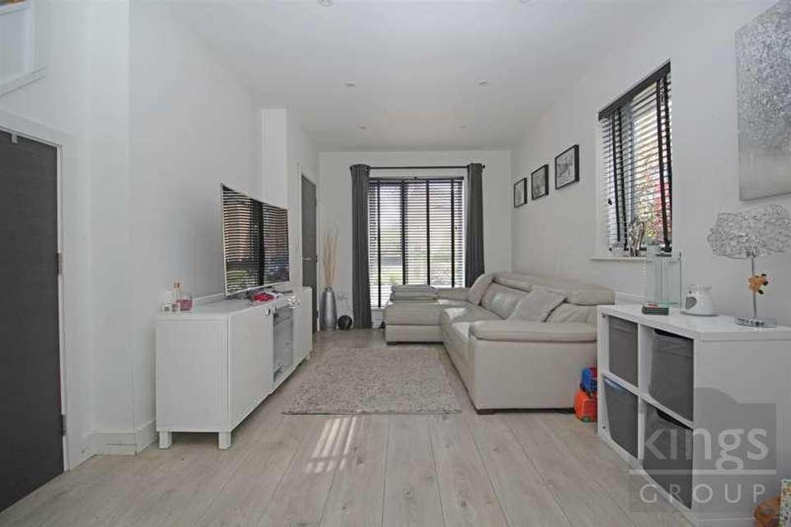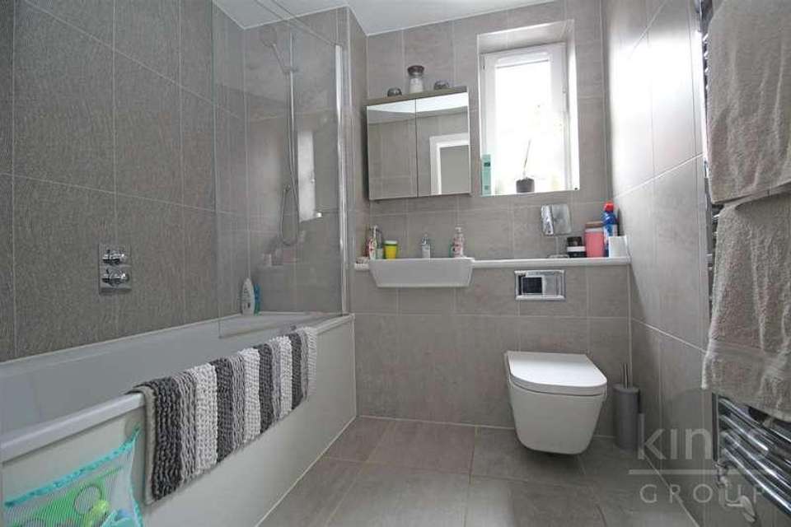2 bedroom detached house for sale
Waltham Cross, EN8detached house
bedrooms
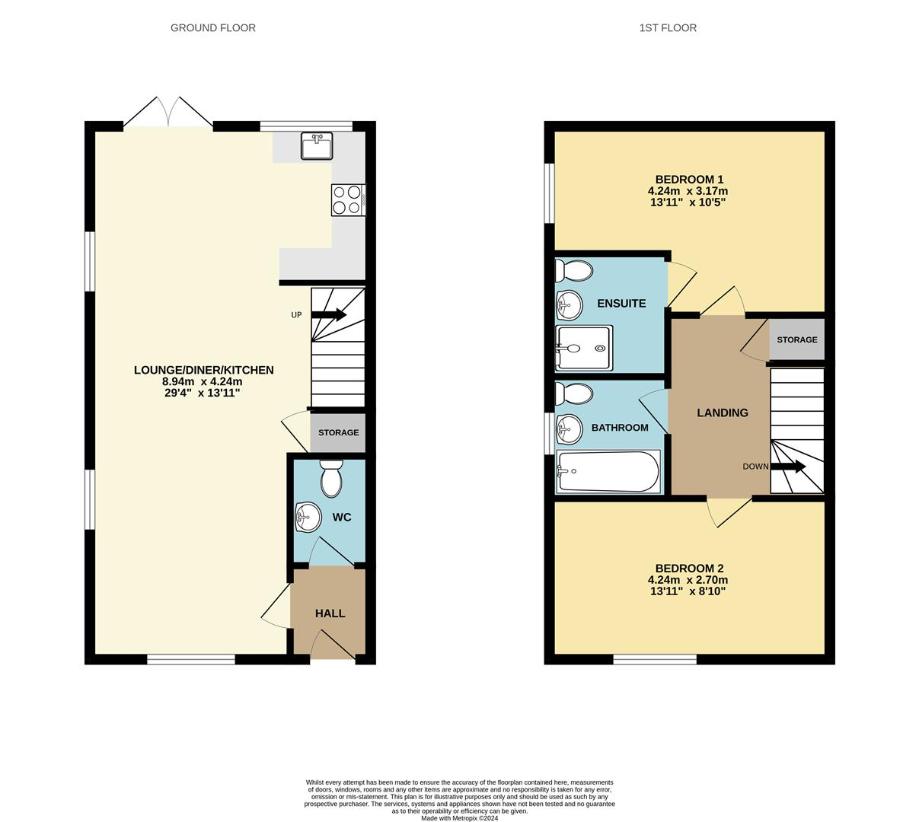
Property photos

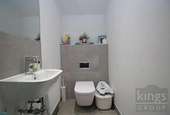
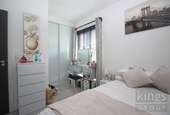
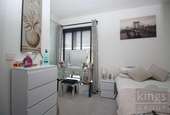
+9
Property description
Kings Group are delighted to offer this BEAUTIFUL TWO BEDROOM DETACHED HOUSE which is located within one of the areas most SOUGHT AFTER PRIVATE DEVELOPMENTS.This property is an ideal purchase for anyone looking for a ready to move into home which has everything to offer! Markwick Avenue is within easy reach of good transport links with the A10 / M25 being accessible in under 5 minutes. In addition both Cheshunt Station and Theobalds Station are under 1 mile away offering a direct line into London. The property is also surrounded by some of the areas most popular schools such as Goffs Academy, Arlesdene Nursery School and Pre-School, Dewhurst St Mary CofE Primary School and many more all within a short walk or drive away. Local shops and amenities are also close by with Brookfield Farm Shopping Centre being just a short drive away.The accommodation is in SHOW HOME CONDITION and comprises of open plan lounge with a fully INTEGRATED KITCHEN / DINER with double doors leading to a GOOD SIZED GARDEN, downstairs WC, two double bedrooms with EN-SUITE to BEDROOM ONE and family bathroom. There are the added benefits of a driveway. Internal viewing is recommended - call us today to book an appointment today.Lounge / Diner / Kitchen5.89m x 4.24m (19'4 x 13'11)Double glazed window to front and side, laminate flooring, under stairs storage cupboard, stairs to first floor, radiator, television aerial point, inset lighting.KitchenUPVC double glazed double doors to rear leading to garden and Double glazed windows to front and side, fitted with a contemporary range of wall and base units with work tops, single drainer sink unit with mixer tap, built in oven and hob with extractor hood, integrated fridge freezer, washing machine and dishwasher.Downstairs WC1.80m x 1.04m (5'11 x 3'5)Low level WC, hand wash basin, tiled floor, tiled wall behind toilet and tiled splash backs around hand wash basin.Bedroom One4.24m x 3.18m (13'11 x 10'5)Double glazed window to side, carpet, radiator, power points.En-SuiteShower cubicle, vanity wash hand basin, low level WC, radiator, extractor fan, fully tiled walls and floor.Bathroom1.98m x 2.08m (6'6 x 6'10)Double glazed opaque window to side, panel enclosed bath with mixer tap and shower over, low level WC, wash hand basin with mixer tap, , fully tiled walls and floor, heated towel rail.Bedroom Two2.69m x 4.24m (8'10 x 13'11)Double glazed window to front, carpet, radiator, power points.ExteriorDriveway to side providing off street parking for two cars. Rear Garden with patio area and laid to lawn, non overlooked.
Interested in this property?
Council tax
First listed
Over a month agoWaltham Cross, EN8
Marketed by
Kings Group 9 Lynton Parade,Turners Hill,Cheshunt, Hertfordshire,EN8 8LFCall agent on 01992 635 735
Placebuzz mortgage repayment calculator
Monthly repayment
The Est. Mortgage is for a 25 years repayment mortgage based on a 10% deposit and a 5.5% annual interest. It is only intended as a guide. Make sure you obtain accurate figures from your lender before committing to any mortgage. Your home may be repossessed if you do not keep up repayments on a mortgage.
Waltham Cross, EN8 - Streetview
DISCLAIMER: Property descriptions and related information displayed on this page are marketing materials provided by Kings Group. Placebuzz does not warrant or accept any responsibility for the accuracy or completeness of the property descriptions or related information provided here and they do not constitute property particulars. Please contact Kings Group for full details and further information.





