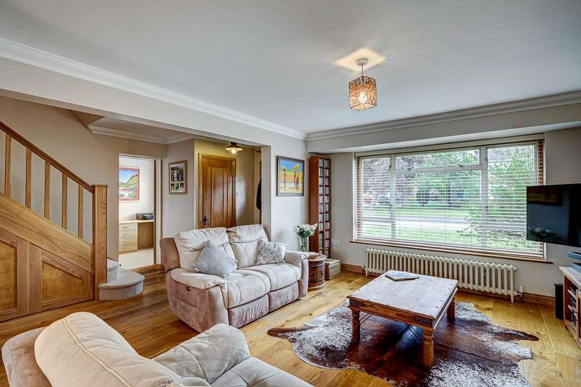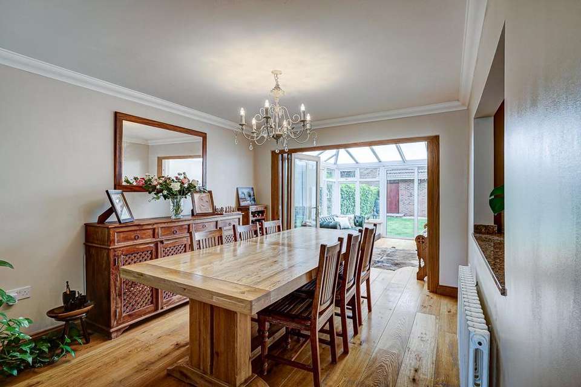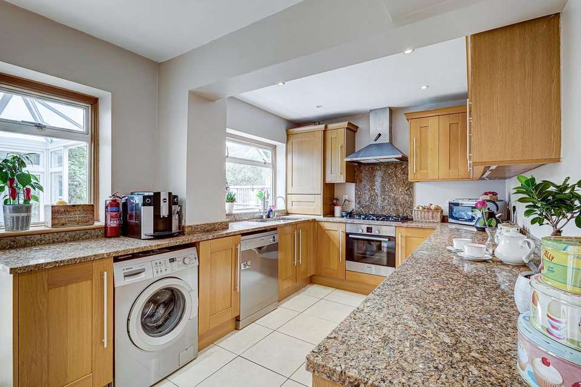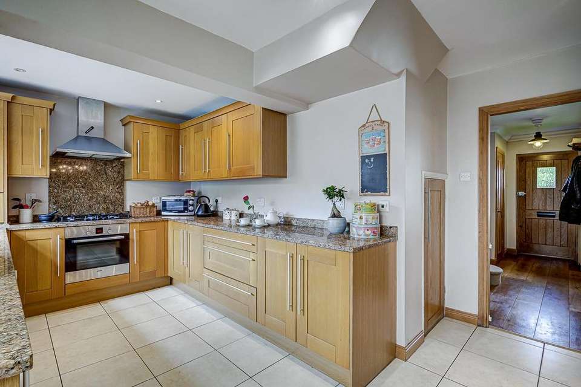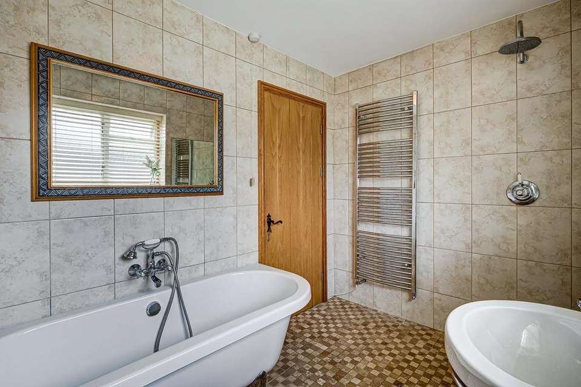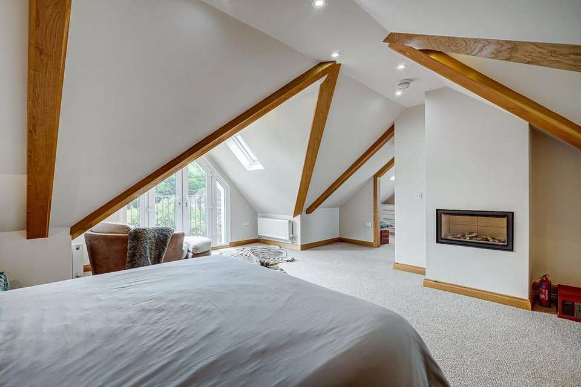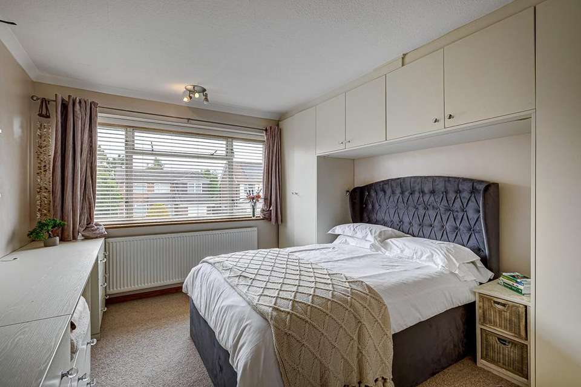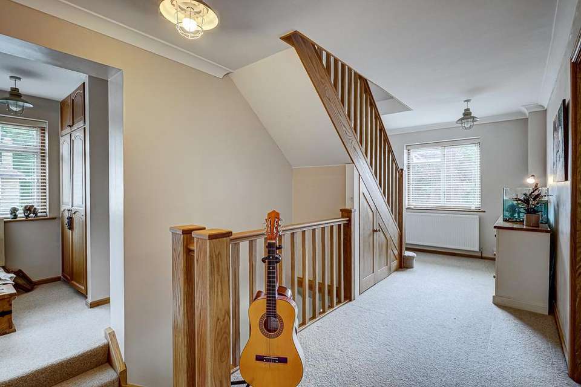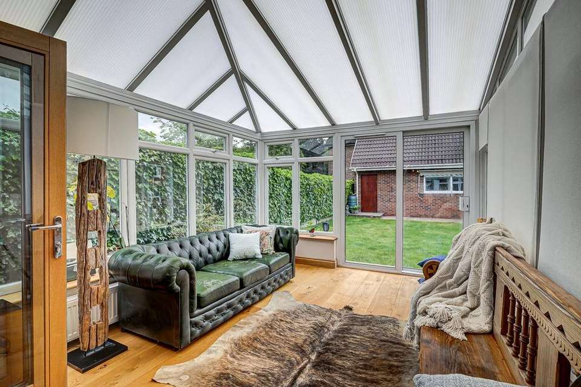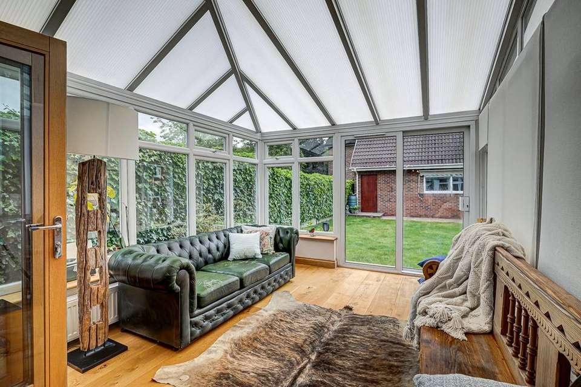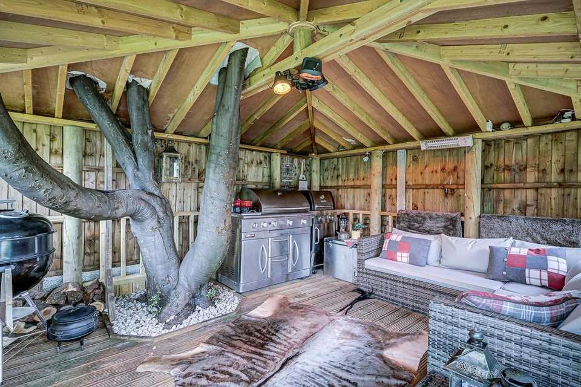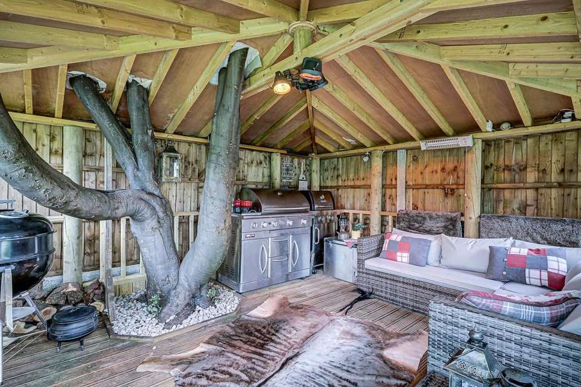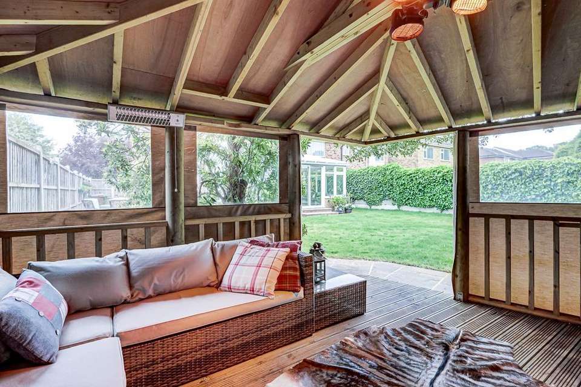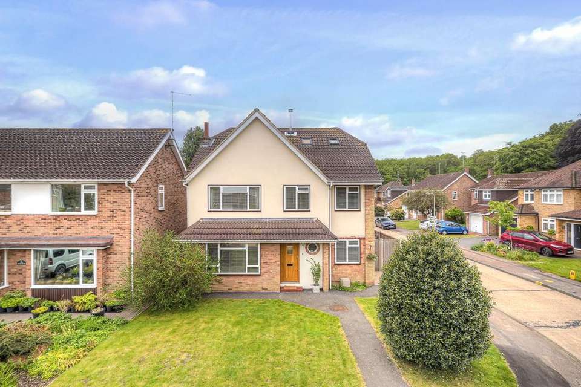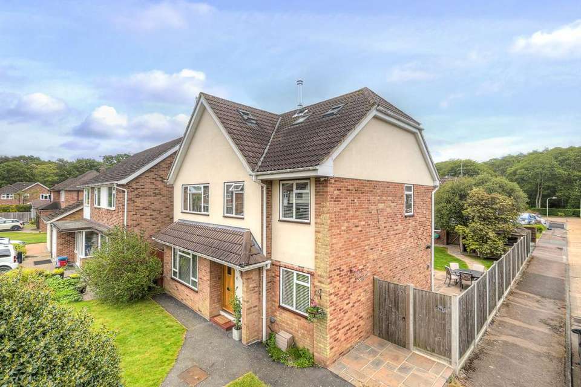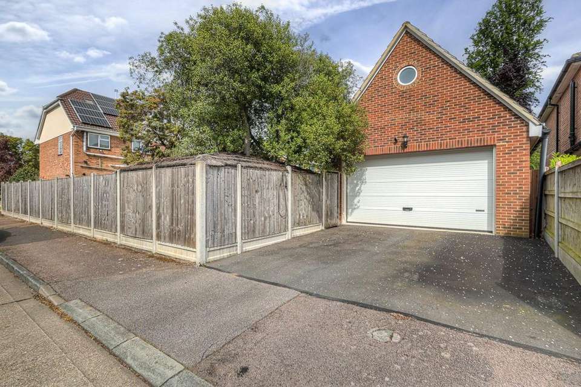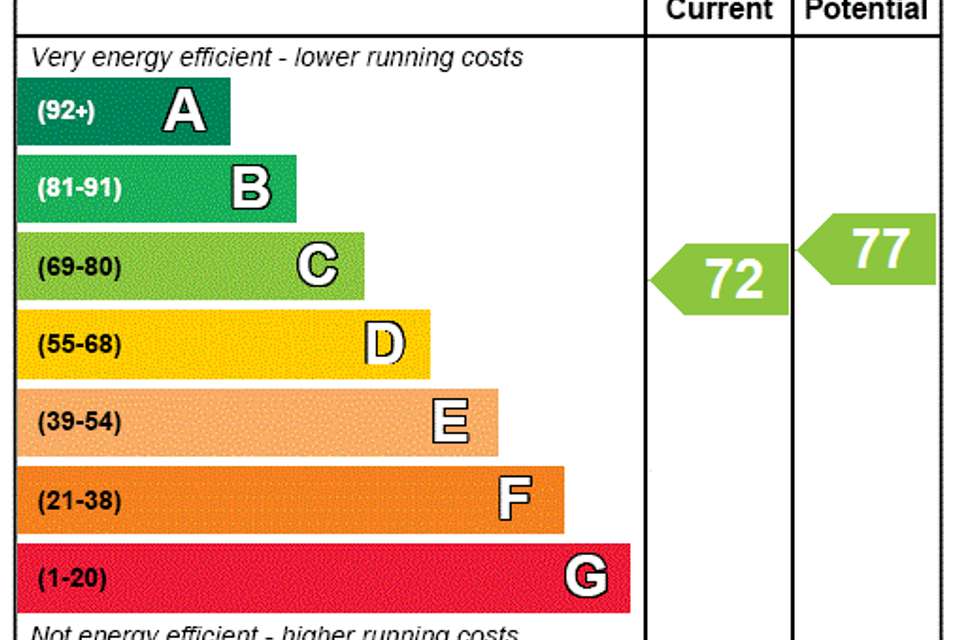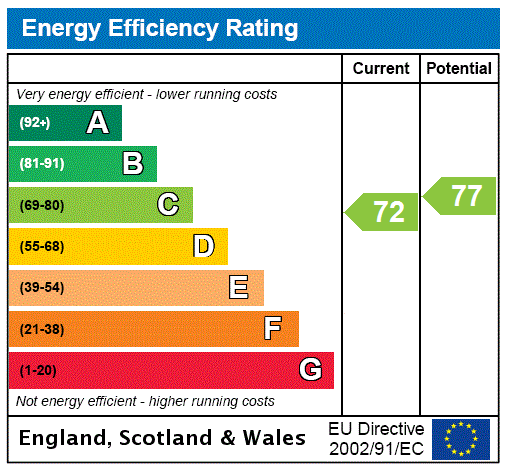4 bedroom detached house for sale
Brentwood, Essexdetached house
bedrooms
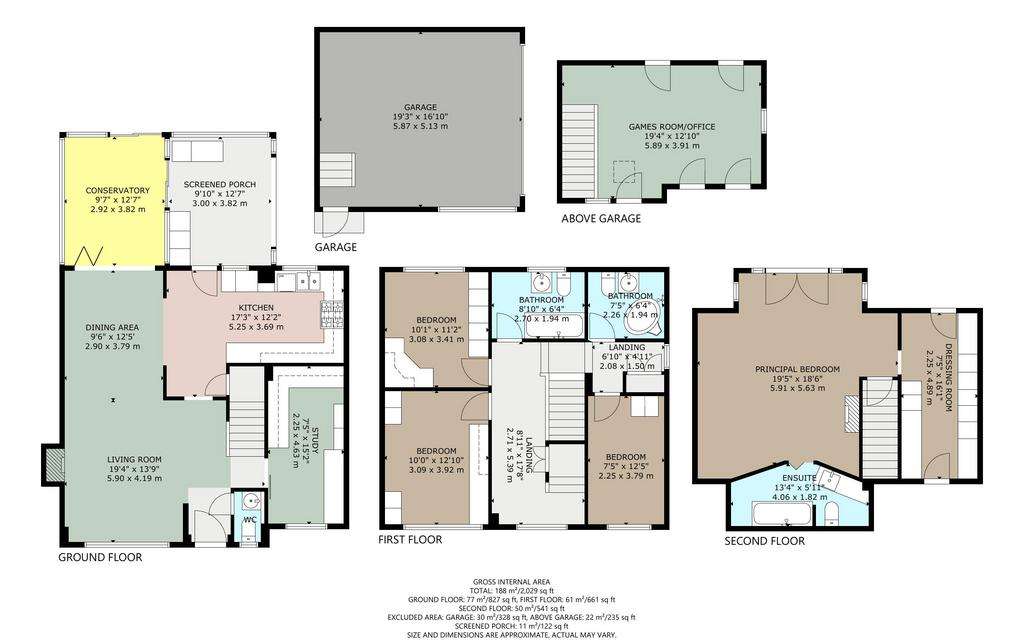
Property photos

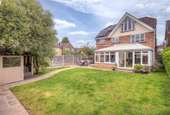

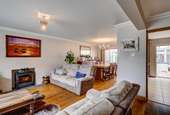
+16
Property description
An extremely well presented and extended detached family home, arranged over three floors. The ground floor is mainly open plan and versatile on how the accommodation can be used. The main entrance provides access to a study, ground floor cloakroom, kitchen and open plan living room. The living room incorporates the dining area, with a view into both the kitchen and conservatory. Bi-folding doors from the dining area can be used to separate the conservatory. The living room features a built in log burner and polished oak floors with seamless continuation into the dining area. The kitchen offers a wide range of units, built in appliances, granite worktops and underfloor heating. A screened porch to the rear with tiled floor is a useful dry space and the access point to the rear garden.
The first floor comprises three generous bedrooms and two bathrooms, both with underfloor heating. An additional staircase provides access to the second floor principal bedroom which benefits from a dressing room, en-suite bathroom, gas fireplace and Juliet balcony with views onto the surrounding woodlands.
A tidy 70 foot garden sits to the rear of the property, with a stone patio adjacent to the porch and footpath leading to an outdoor hideaway. This timber framed summer hut with thatch roof offers a great outdoor entertaining space. Adjacent to the summer hut is a double garage with two parking spaces, an EV charger is available. A door to the garage from the garden allows access to a staircase leading to a first floor office/games room with WiFi connection.
Situated in the extremely sought after Hartswood area of Brentwood, Eleanor Way provides easy access to both King Georges Playing Fields and Thorndon Country Park Brentwood. Schools in the area include Brentwood School, Ursuline Convent High School for Girls and Brentwood Country High School within 0.8 miles, and Warley Primary School 0.4 miles. Brentwood Mainline Railway Station with its links to London Liverpool Street and the Elizabeth Line are located within 0.6 miles.
The first floor comprises three generous bedrooms and two bathrooms, both with underfloor heating. An additional staircase provides access to the second floor principal bedroom which benefits from a dressing room, en-suite bathroom, gas fireplace and Juliet balcony with views onto the surrounding woodlands.
A tidy 70 foot garden sits to the rear of the property, with a stone patio adjacent to the porch and footpath leading to an outdoor hideaway. This timber framed summer hut with thatch roof offers a great outdoor entertaining space. Adjacent to the summer hut is a double garage with two parking spaces, an EV charger is available. A door to the garage from the garden allows access to a staircase leading to a first floor office/games room with WiFi connection.
Situated in the extremely sought after Hartswood area of Brentwood, Eleanor Way provides easy access to both King Georges Playing Fields and Thorndon Country Park Brentwood. Schools in the area include Brentwood School, Ursuline Convent High School for Girls and Brentwood Country High School within 0.8 miles, and Warley Primary School 0.4 miles. Brentwood Mainline Railway Station with its links to London Liverpool Street and the Elizabeth Line are located within 0.6 miles.
Interested in this property?
Council tax
First listed
Over a month agoEnergy Performance Certificate
Brentwood, Essex
Marketed by
Strutt & Parker - Chelmsford Coval Hall, Rainsford Road Chelmsford CM1 2QFPlacebuzz mortgage repayment calculator
Monthly repayment
The Est. Mortgage is for a 25 years repayment mortgage based on a 10% deposit and a 5.5% annual interest. It is only intended as a guide. Make sure you obtain accurate figures from your lender before committing to any mortgage. Your home may be repossessed if you do not keep up repayments on a mortgage.
Brentwood, Essex - Streetview
DISCLAIMER: Property descriptions and related information displayed on this page are marketing materials provided by Strutt & Parker - Chelmsford. Placebuzz does not warrant or accept any responsibility for the accuracy or completeness of the property descriptions or related information provided here and they do not constitute property particulars. Please contact Strutt & Parker - Chelmsford for full details and further information.



