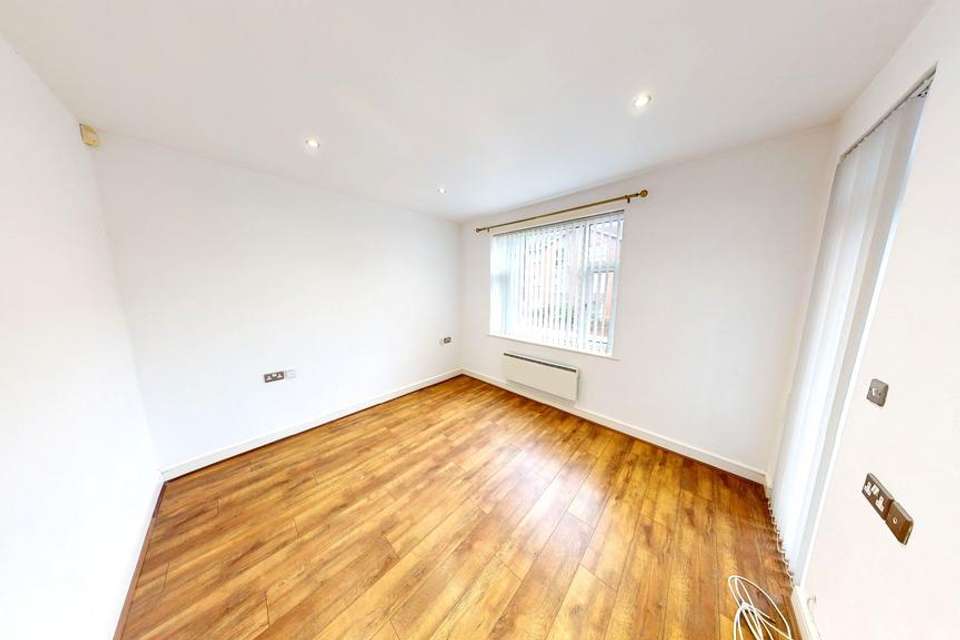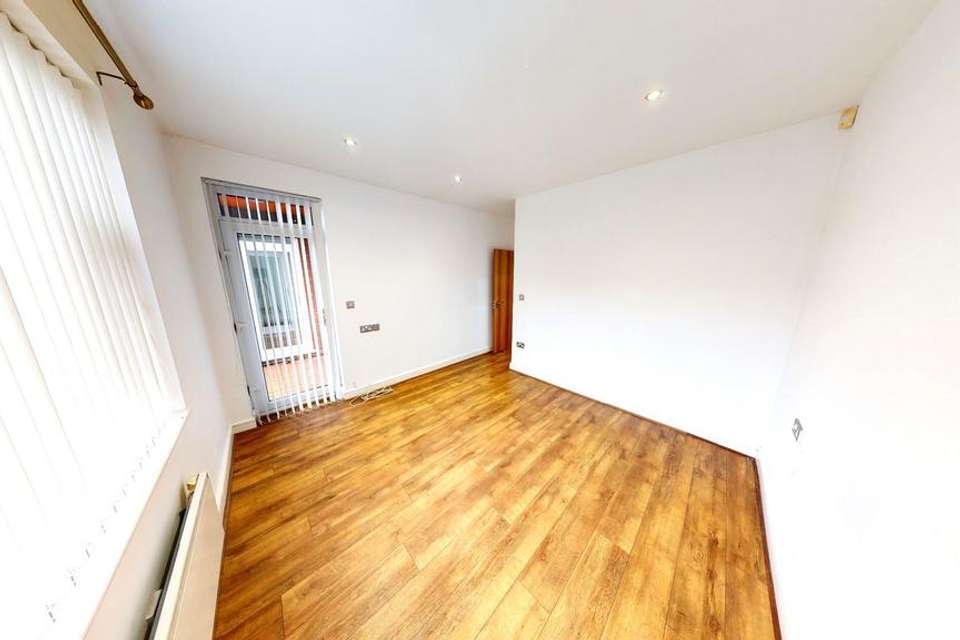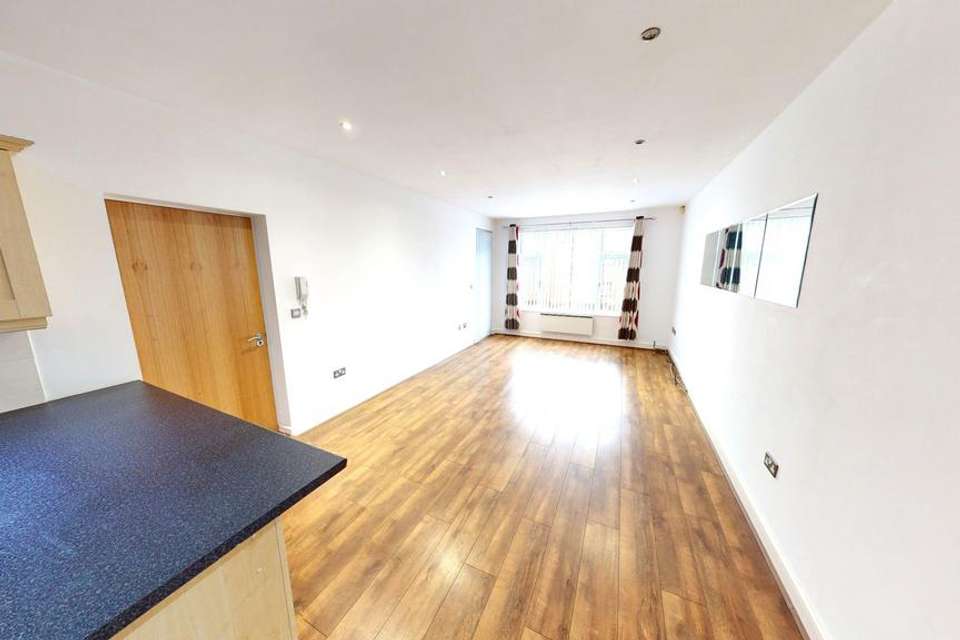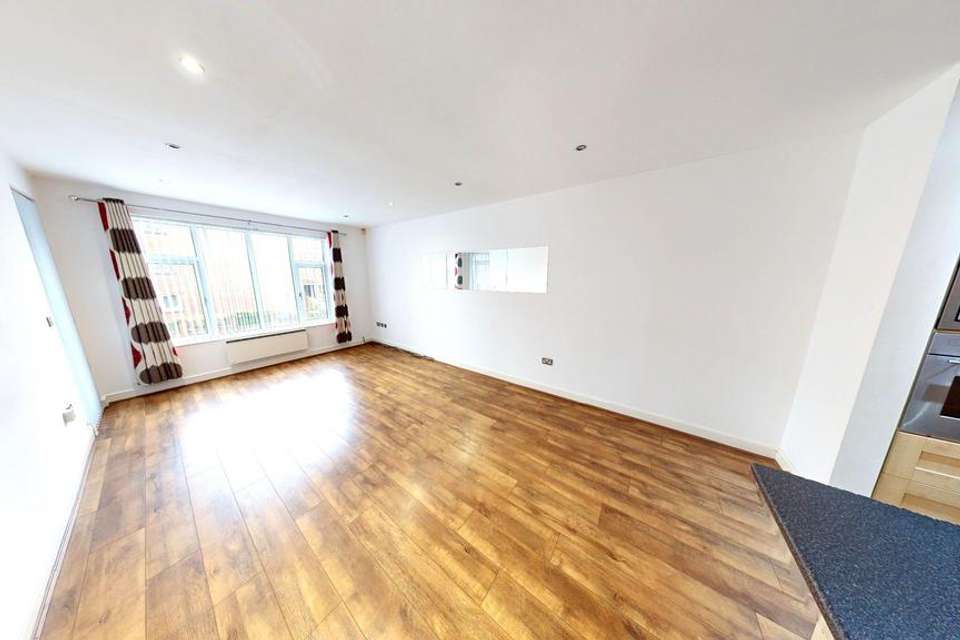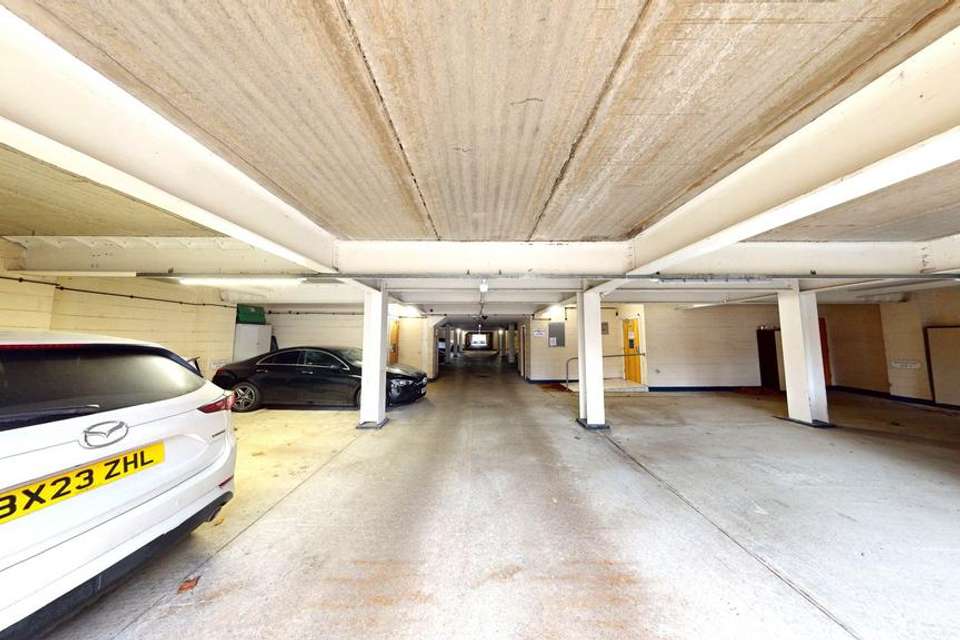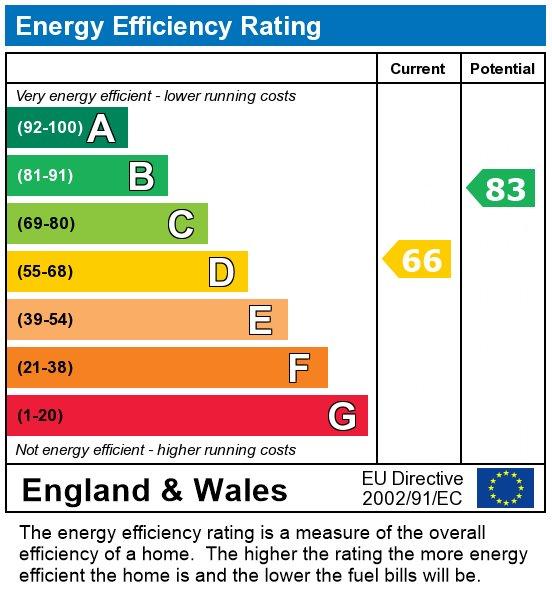2 bedroom flat for sale
Mossley Hill Drive, Liverpoolflat
bedrooms
Property photos

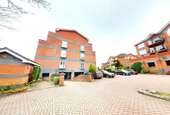


+15
Property description
Nestled within the beauty of Sefton Park, along the prestigious Mossley Hill Drive, this second-floor apartment epitomizes contemporary urban living at its finest. A secure gated entrance welcomes you into this exclusive residential development, where well-manicured gardens and allocated parking create a serene ambiance.
As you step through the solid wood entrance door into the hallway (3.84m x 2.00m), laminate flooring guides your path, leading past oak veneer doors and an electric heater. An alarm panel offers peace of mind, ensuring security is paramount.
The heart of the home unfolds into the spacious lounge/dining area (6.55m x 3.63m), adorned with laminate flooring and bathed in natural light pouring through the double glazed uPVC window. A side aspect uPVC double glazed door opens onto a Juliet balcony, offering a tranquil retreat for moments of relaxation. Open-plan with the lounge, the kitchen (1.86m x 3.63m) boasts a lino floor and a range of fitted wall and floor units. Integrated appliances, including an oven, hob, extractor, microwave, fridge, freezer, and sink with drainer, ensure culinary endeavors are met with ease.
Retreat to the master bedroom (2.00m x 3.61m), where a double glazed uPVC window invites natural light and access to the Juliet balcony. Adorned with laminate flooring and featuring an electric heater, this space exudes comfort. An ensuite bathroom (2.00m x 1.68m) offers tiled flooring and part-tiled walls, surrounding a panelled bath with overhead shower and screen. A combination vanity unit houses a low-level w/c and hand wash basin, complemented by a shave socket for added convenience.
The second bedroom (2.93m x 2.33m) greets you with double glazed uPVC French doors leading to the Juliet balcony. Laminate flooring, an oak veneer door, and an electric heater complete this inviting space. The adjacent bathroom (1.86m x 2.00m) features a tiled floor and a shower cubicle, alongside a vanity unit with a low-level w/c and hand wash basin. An electric towel radiator and extractor add to the functionality.
Beyond the confines of this elegant apartment, residents enjoy access to a range of amenities, including a swimming pool, gym, steam room, and jacuzzi, ensuring every leisure need is met within the comfort of home.
With a leasehold tenure offering peace of mind, and proximity to transport links such as Queens Drive and Speke Road facilitating effortless travel, this apartment presents an unparalleled opportunity to embrace luxury living in one of Liverpool's most coveted locales.
Arrange your viewing today and discover the epitome of urban sophistication in Sefton Park's leafy embrace.
Council Tax Band: B
Tenure: Leasehold (134 years)
As you step through the solid wood entrance door into the hallway (3.84m x 2.00m), laminate flooring guides your path, leading past oak veneer doors and an electric heater. An alarm panel offers peace of mind, ensuring security is paramount.
The heart of the home unfolds into the spacious lounge/dining area (6.55m x 3.63m), adorned with laminate flooring and bathed in natural light pouring through the double glazed uPVC window. A side aspect uPVC double glazed door opens onto a Juliet balcony, offering a tranquil retreat for moments of relaxation. Open-plan with the lounge, the kitchen (1.86m x 3.63m) boasts a lino floor and a range of fitted wall and floor units. Integrated appliances, including an oven, hob, extractor, microwave, fridge, freezer, and sink with drainer, ensure culinary endeavors are met with ease.
Retreat to the master bedroom (2.00m x 3.61m), where a double glazed uPVC window invites natural light and access to the Juliet balcony. Adorned with laminate flooring and featuring an electric heater, this space exudes comfort. An ensuite bathroom (2.00m x 1.68m) offers tiled flooring and part-tiled walls, surrounding a panelled bath with overhead shower and screen. A combination vanity unit houses a low-level w/c and hand wash basin, complemented by a shave socket for added convenience.
The second bedroom (2.93m x 2.33m) greets you with double glazed uPVC French doors leading to the Juliet balcony. Laminate flooring, an oak veneer door, and an electric heater complete this inviting space. The adjacent bathroom (1.86m x 2.00m) features a tiled floor and a shower cubicle, alongside a vanity unit with a low-level w/c and hand wash basin. An electric towel radiator and extractor add to the functionality.
Beyond the confines of this elegant apartment, residents enjoy access to a range of amenities, including a swimming pool, gym, steam room, and jacuzzi, ensuring every leisure need is met within the comfort of home.
With a leasehold tenure offering peace of mind, and proximity to transport links such as Queens Drive and Speke Road facilitating effortless travel, this apartment presents an unparalleled opportunity to embrace luxury living in one of Liverpool's most coveted locales.
Arrange your viewing today and discover the epitome of urban sophistication in Sefton Park's leafy embrace.
Council Tax Band: B
Tenure: Leasehold (134 years)
Interested in this property?
Council tax
First listed
3 weeks agoEnergy Performance Certificate
Mossley Hill Drive, Liverpool
Marketed by
DMS Property - Liverpool 229 Eaton Road Liverpool, Merseyside L12 2AGPlacebuzz mortgage repayment calculator
Monthly repayment
The Est. Mortgage is for a 25 years repayment mortgage based on a 10% deposit and a 5.5% annual interest. It is only intended as a guide. Make sure you obtain accurate figures from your lender before committing to any mortgage. Your home may be repossessed if you do not keep up repayments on a mortgage.
Mossley Hill Drive, Liverpool - Streetview
DISCLAIMER: Property descriptions and related information displayed on this page are marketing materials provided by DMS Property - Liverpool. Placebuzz does not warrant or accept any responsibility for the accuracy or completeness of the property descriptions or related information provided here and they do not constitute property particulars. Please contact DMS Property - Liverpool for full details and further information.





