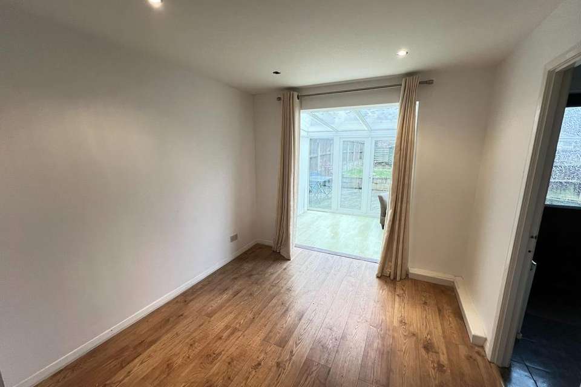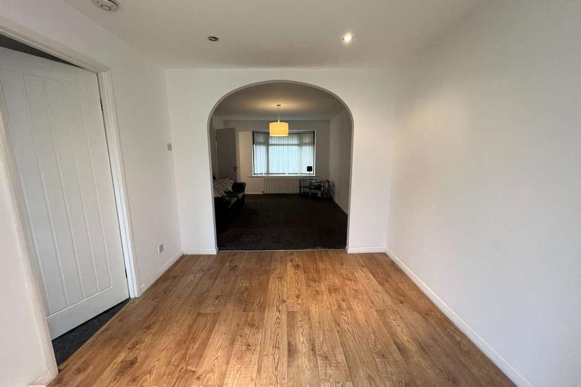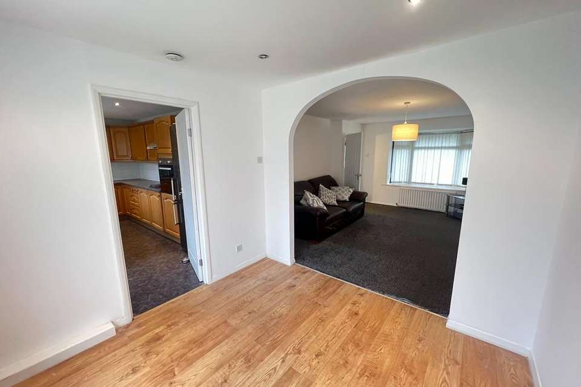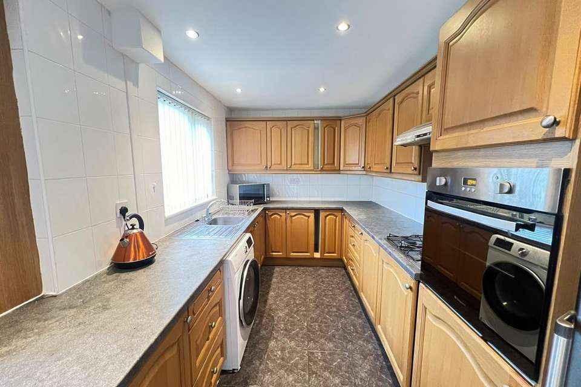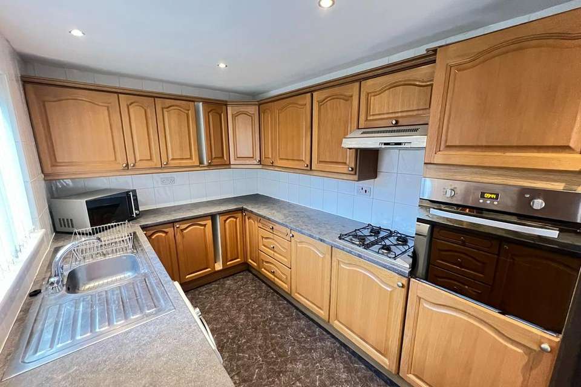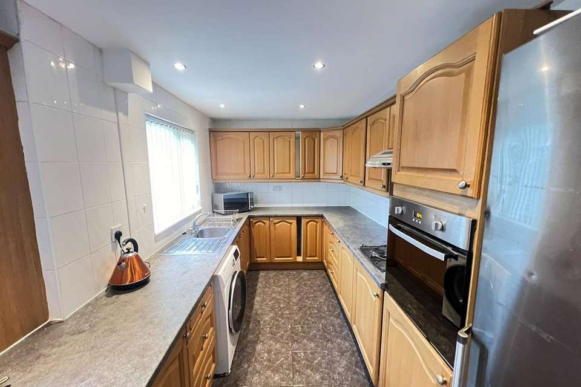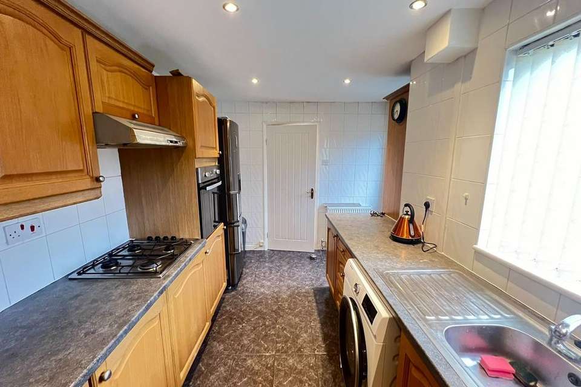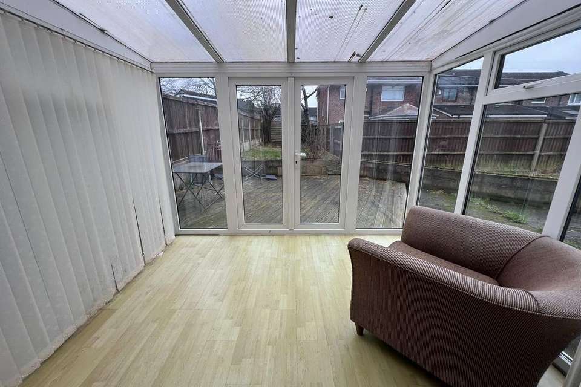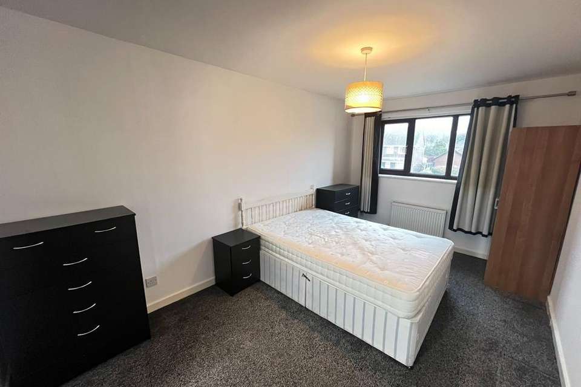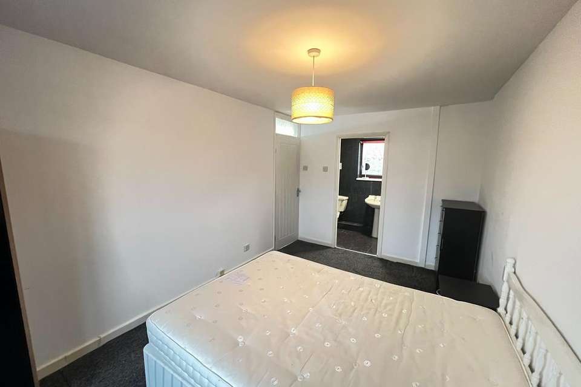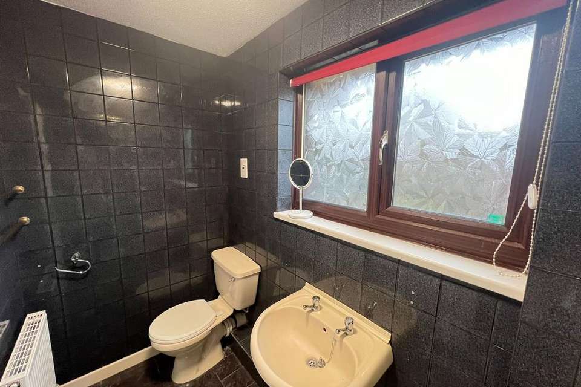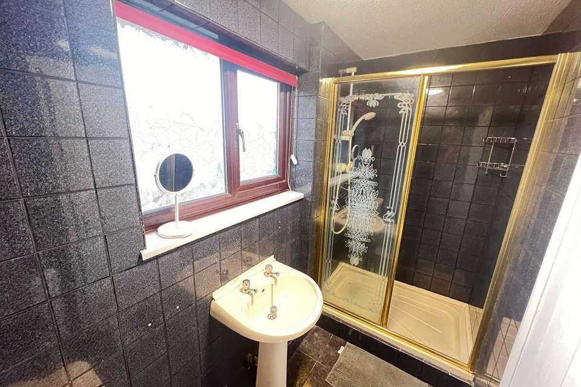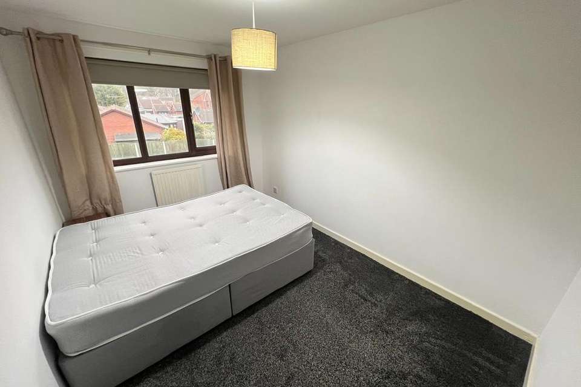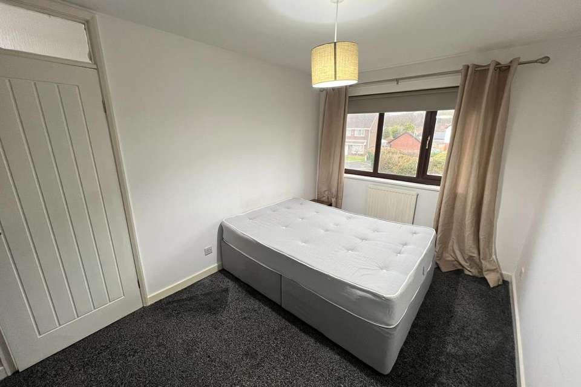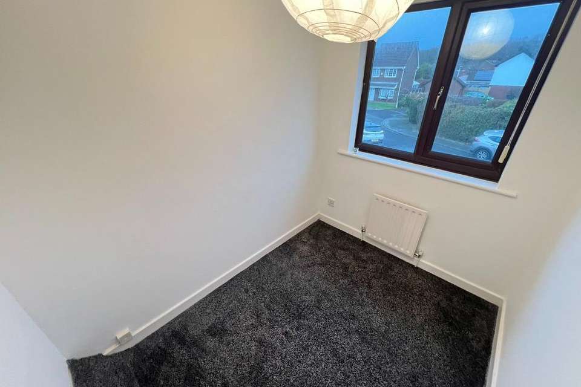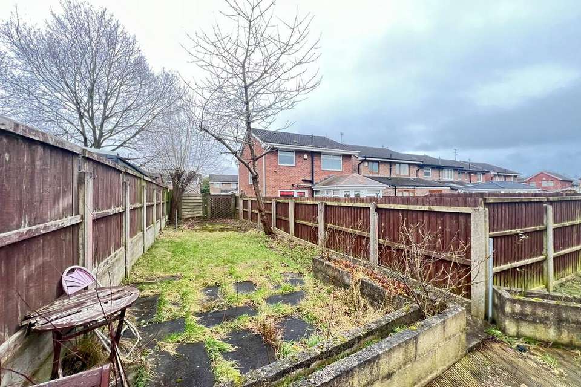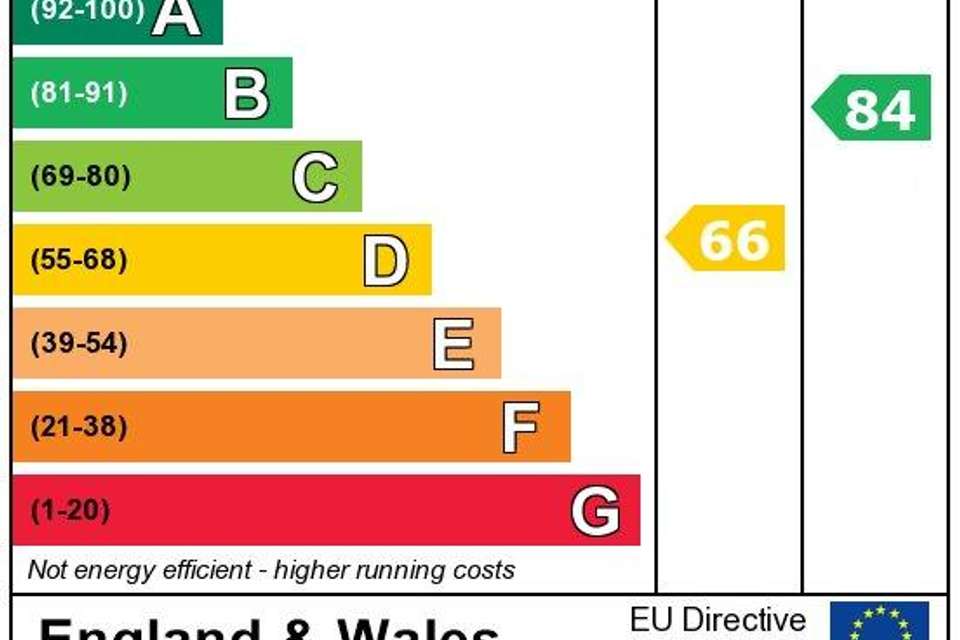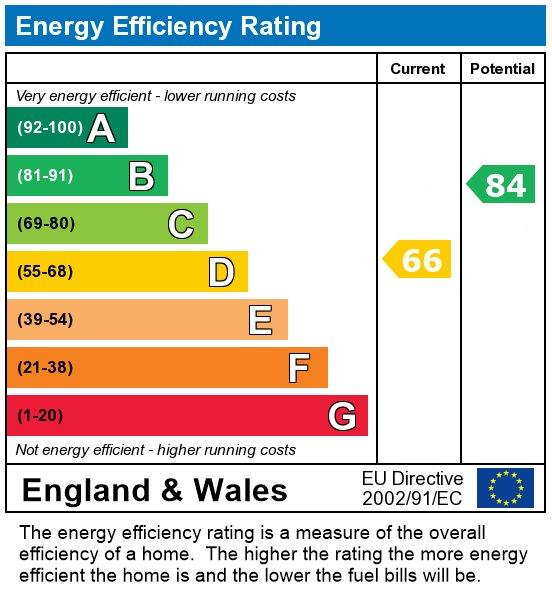4 bedroom detached house for sale
Trent Close, Liverpooldetached house
bedrooms
Property photos

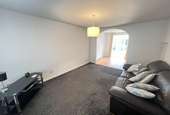
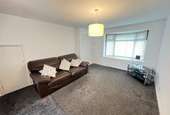
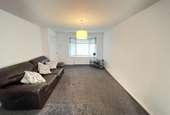
+24
Property description
Nestled within the prestigious Croxteth Park Estate in the desirable West Derby area of Liverpool, this delightful detached property offers a blend of comfort, style, and functionality. Boasting a spacious driveway and a well-maintained garden, this home presents an inviting ambiance from the moment you arrive.
Ground Floor:
Upon entering the property, you're greeted by a welcoming hall (4.69m x 2.00m), featuring a front aspect uPVC double glazed door, plush carpeting, and a carpeted stairway leading to the first floor. Panelled doors add a touch of elegance.
The lounge (5.36m x 3.57m) exudes warmth with its front aspect uPVC double glazed bay window, plush carpet flooring, and gas central heating radiator. This space seamlessly flows into the dining room (2.79m x 2.87m), offering an ideal setting for entertaining guests. Inset spotlights enhance the ambiance.
The well-appointed kitchen (2.79m x 4.57m) features rear aspect uPVC double glazed doors and windows, tiled walls and floors, and a range of fitted units with a rolled-edge worktop. Integrated appliances include an oven, hob, extractor, and sink with drainer, ensuring both convenience and style. Inset spotlights illuminate the space beautifully.
Completing the ground floor, a charming conservatory (2.50m x 2.87m) offers a tranquil retreat, with rear aspect uPVC double glazed French doors leading to the garden and laminate flooring providing a seamless transition to outdoor living.
First Floor:
Ascending the carpeted staircase, the landing (2.91m x 1.87m) offers access to all first-floor rooms. Panelled doors maintain the property's cohesive design aesthetic, while loft access via ceiling hatch adds practicality.
The master bedroom (4.64m x 2.75m) is a serene sanctuary, featuring a front aspect uPVC double glazed window, plush carpeting, and a gas central heating radiator. This room benefits from a convenient shower ensuite (1.35m x 2.75m) with tiled walls and flooring, a shower cubicle, low-level w/c, and hand wash basin.
Three additional well-proportioned bedrooms offer flexibility for various lifestyle needs, each boasting uPVC double glazed windows, plush carpeting, and gas central heating radiators.
Completing the accommodation, the family bathroom (1.85m x 1.87m) features a panelled bath, low-level w/c, and hand wash basin, all complemented by tiled walls and flooring.
External:
Externally, the property benefits from a driveway providing ample off-road parking, while the well-maintained garden offers a tranquil retreat, ideal for outdoor relaxation and entertainment.
Council Tax Band: D
Tenure: Leasehold (958 years)
Ground Floor:
Upon entering the property, you're greeted by a welcoming hall (4.69m x 2.00m), featuring a front aspect uPVC double glazed door, plush carpeting, and a carpeted stairway leading to the first floor. Panelled doors add a touch of elegance.
The lounge (5.36m x 3.57m) exudes warmth with its front aspect uPVC double glazed bay window, plush carpet flooring, and gas central heating radiator. This space seamlessly flows into the dining room (2.79m x 2.87m), offering an ideal setting for entertaining guests. Inset spotlights enhance the ambiance.
The well-appointed kitchen (2.79m x 4.57m) features rear aspect uPVC double glazed doors and windows, tiled walls and floors, and a range of fitted units with a rolled-edge worktop. Integrated appliances include an oven, hob, extractor, and sink with drainer, ensuring both convenience and style. Inset spotlights illuminate the space beautifully.
Completing the ground floor, a charming conservatory (2.50m x 2.87m) offers a tranquil retreat, with rear aspect uPVC double glazed French doors leading to the garden and laminate flooring providing a seamless transition to outdoor living.
First Floor:
Ascending the carpeted staircase, the landing (2.91m x 1.87m) offers access to all first-floor rooms. Panelled doors maintain the property's cohesive design aesthetic, while loft access via ceiling hatch adds practicality.
The master bedroom (4.64m x 2.75m) is a serene sanctuary, featuring a front aspect uPVC double glazed window, plush carpeting, and a gas central heating radiator. This room benefits from a convenient shower ensuite (1.35m x 2.75m) with tiled walls and flooring, a shower cubicle, low-level w/c, and hand wash basin.
Three additional well-proportioned bedrooms offer flexibility for various lifestyle needs, each boasting uPVC double glazed windows, plush carpeting, and gas central heating radiators.
Completing the accommodation, the family bathroom (1.85m x 1.87m) features a panelled bath, low-level w/c, and hand wash basin, all complemented by tiled walls and flooring.
External:
Externally, the property benefits from a driveway providing ample off-road parking, while the well-maintained garden offers a tranquil retreat, ideal for outdoor relaxation and entertainment.
Council Tax Band: D
Tenure: Leasehold (958 years)
Interested in this property?
Council tax
First listed
3 weeks agoEnergy Performance Certificate
Trent Close, Liverpool
Marketed by
DMS Property - Liverpool 229 Eaton Road Liverpool, Merseyside L12 2AGPlacebuzz mortgage repayment calculator
Monthly repayment
The Est. Mortgage is for a 25 years repayment mortgage based on a 10% deposit and a 5.5% annual interest. It is only intended as a guide. Make sure you obtain accurate figures from your lender before committing to any mortgage. Your home may be repossessed if you do not keep up repayments on a mortgage.
Trent Close, Liverpool - Streetview
DISCLAIMER: Property descriptions and related information displayed on this page are marketing materials provided by DMS Property - Liverpool. Placebuzz does not warrant or accept any responsibility for the accuracy or completeness of the property descriptions or related information provided here and they do not constitute property particulars. Please contact DMS Property - Liverpool for full details and further information.





