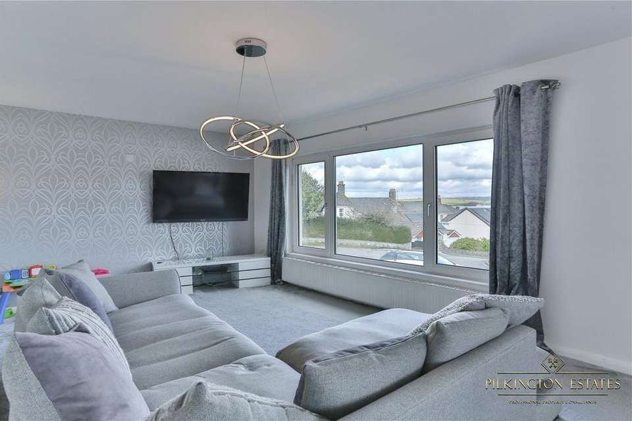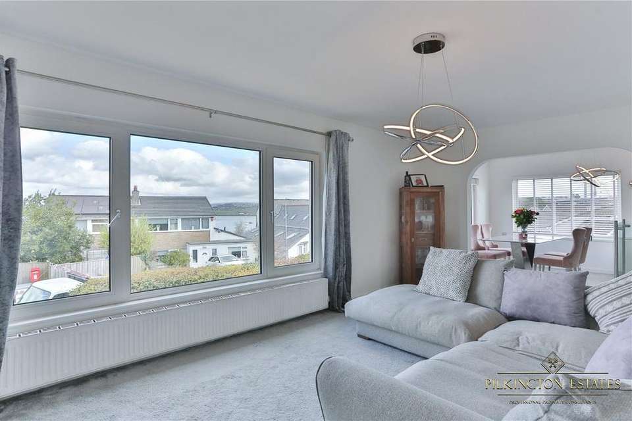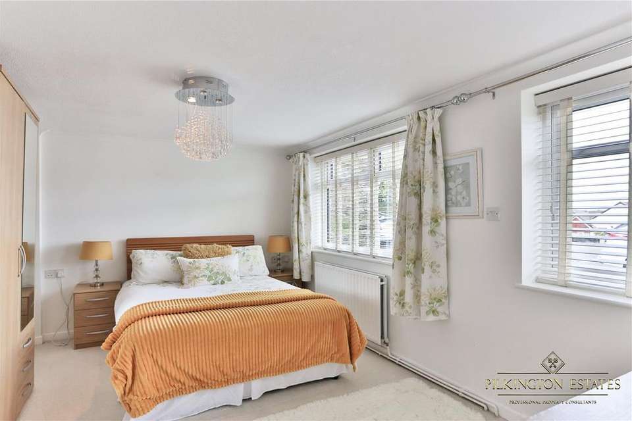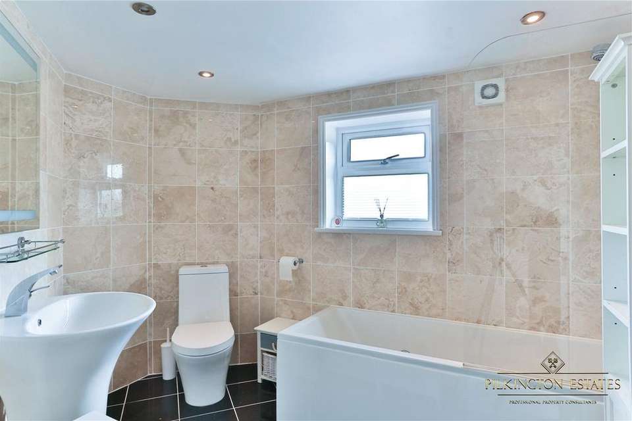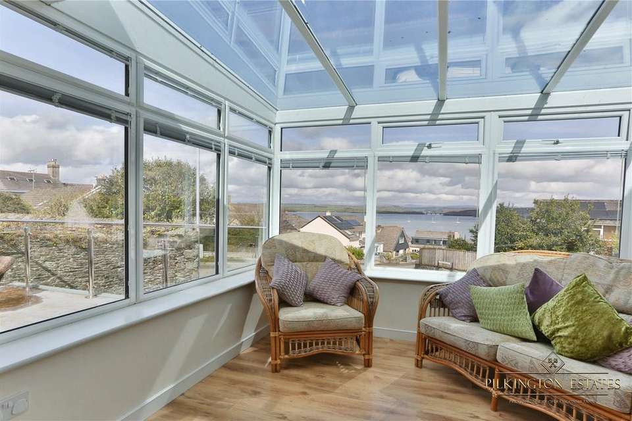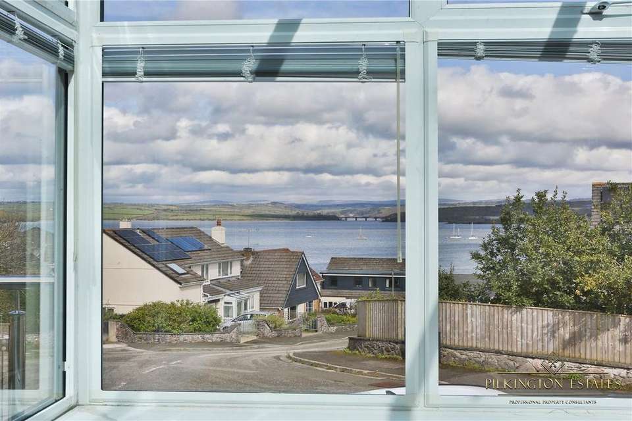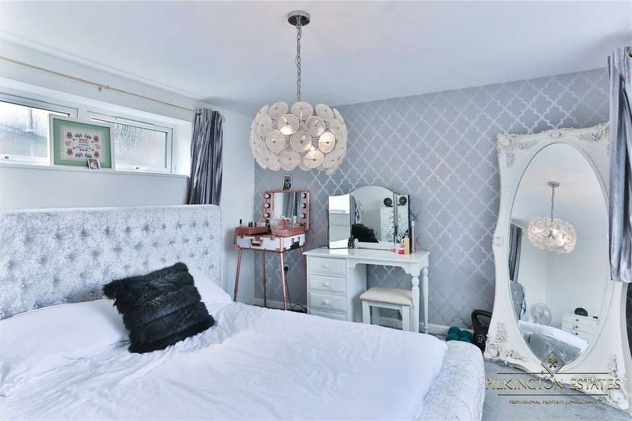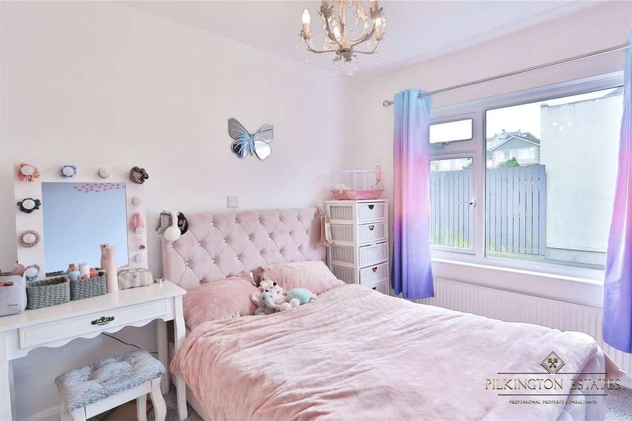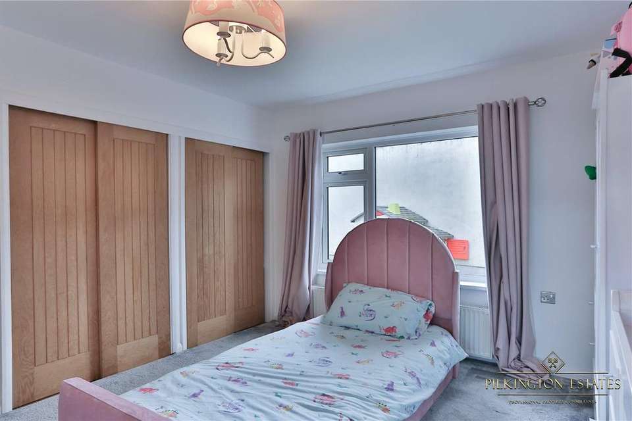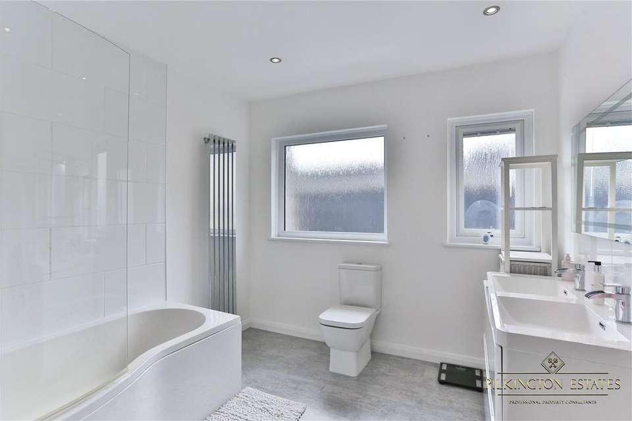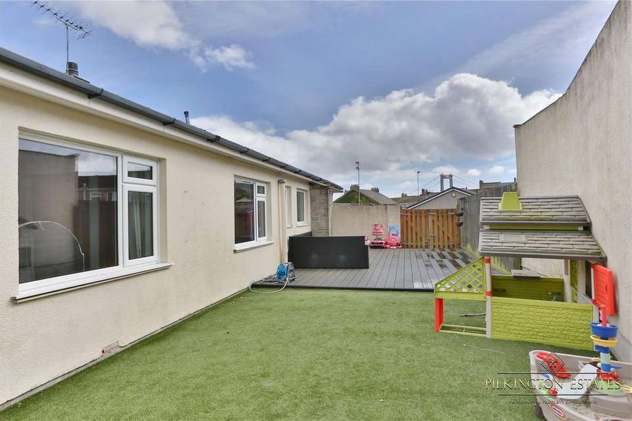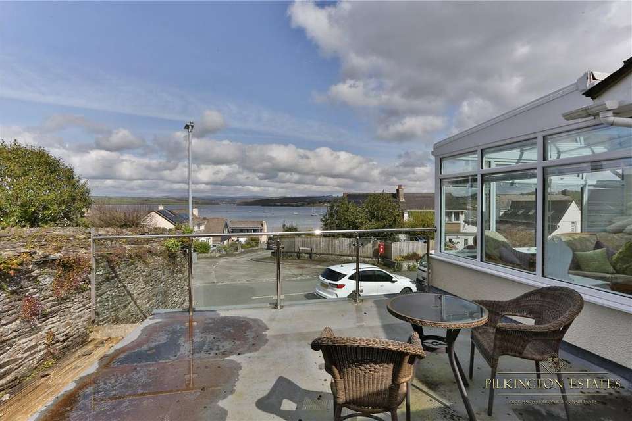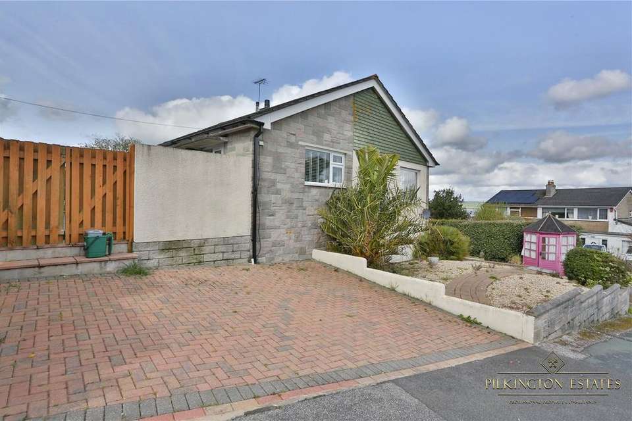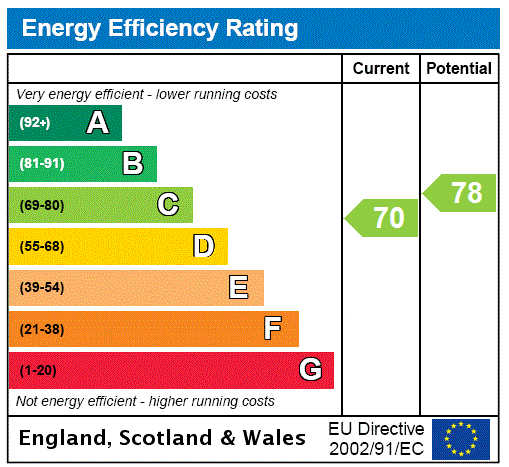4 bedroom detached house for sale
Saltash, Cornwall PL12detached house
bedrooms
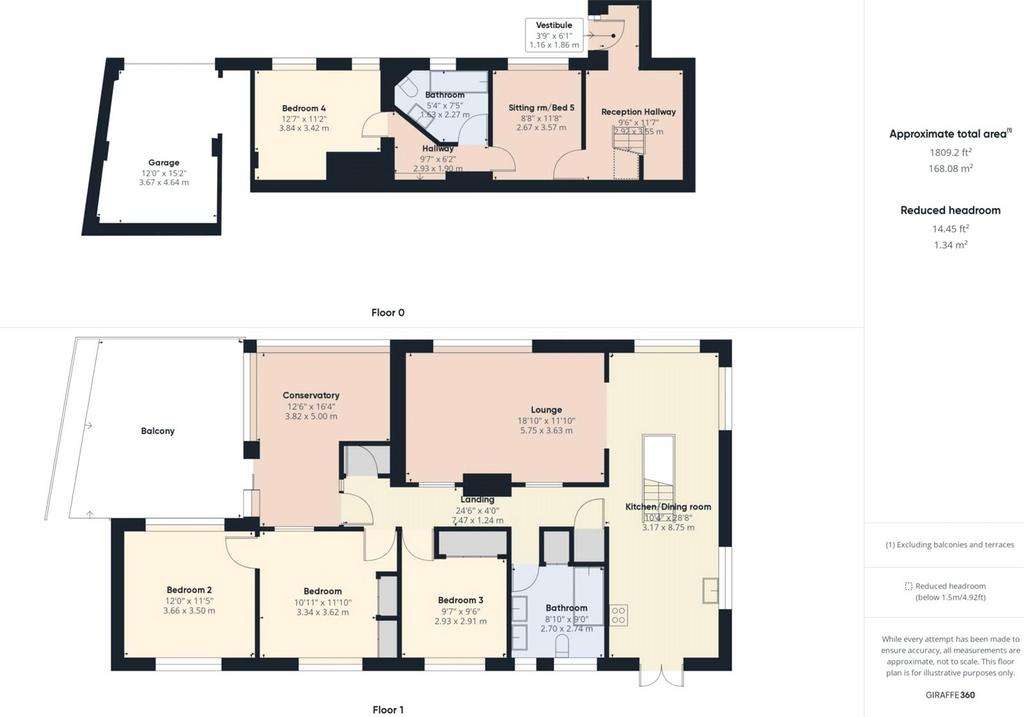
Property photos

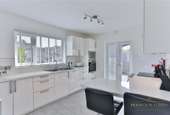

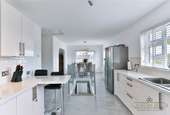
+15
Property description
This property presents an inviting entrance vestibule that leads into a hallway reception, featuring stairs ascending to the first floor. A convenient recess area with a worktop and a wall-mounted Worcester central heating/hot water boiler are also found here. Ascending to the first floor is a glass half-height opening door. On this level, you'll find a versatile sitting room/bedroom boasting a uPVC double glazed window to the front elevation and a radiator.
An inner hallway grants access to the bathroom and bedroom four. The bathroom is equipped with a low-level WC, wash hand basin, spa bath with an electric shower over, tiled walls and floor, heated towel rail, and a wall-mounted mirror. Bedroom 4 offers a comfortable space with a double glazed window and a radiator.
Moving to the first floor, you'll discover an airy open plan kitchen/dining room, complete with wall and base units, worktop surfaces, built-in appliances, and uPVC double glazed windows offering delightful river and countryside views. The dining area provides ample space for a table and chairs and enjoys dual aspect views. An archway leads to the lounge, offering generous room for reception furniture, uPVC double glazed windows, and a wall-mounted electric fire.
The first-floor landing provides access to bedrooms, a bathroom, and a conservatory. Bedroom one boasts extensive countryside and river views, while bedroom two serves as a dressing room with fitted wardrobes. Bedroom three features wardrobes and overlooks the garden. The bathroom boasts a shaped bath, double vanity unit, low-level WC, and storage space.
The conservatory offers panoramic views and opens to a balcony via sliding patio doors. Additionally, there is a garage with an electrically operated door, power, and light. The low-maintenance rear garden features composite decking, artificial lawn, entrance gates, and fencing. Pebble finished gardens are adorned with shrubs and flowers, and there is ample parking for two to three vehicles at the front. EPC: C
An inner hallway grants access to the bathroom and bedroom four. The bathroom is equipped with a low-level WC, wash hand basin, spa bath with an electric shower over, tiled walls and floor, heated towel rail, and a wall-mounted mirror. Bedroom 4 offers a comfortable space with a double glazed window and a radiator.
Moving to the first floor, you'll discover an airy open plan kitchen/dining room, complete with wall and base units, worktop surfaces, built-in appliances, and uPVC double glazed windows offering delightful river and countryside views. The dining area provides ample space for a table and chairs and enjoys dual aspect views. An archway leads to the lounge, offering generous room for reception furniture, uPVC double glazed windows, and a wall-mounted electric fire.
The first-floor landing provides access to bedrooms, a bathroom, and a conservatory. Bedroom one boasts extensive countryside and river views, while bedroom two serves as a dressing room with fitted wardrobes. Bedroom three features wardrobes and overlooks the garden. The bathroom boasts a shaped bath, double vanity unit, low-level WC, and storage space.
The conservatory offers panoramic views and opens to a balcony via sliding patio doors. Additionally, there is a garage with an electrically operated door, power, and light. The low-maintenance rear garden features composite decking, artificial lawn, entrance gates, and fencing. Pebble finished gardens are adorned with shrubs and flowers, and there is ample parking for two to three vehicles at the front. EPC: C
Interested in this property?
Council tax
First listed
Over a month agoEnergy Performance Certificate
Saltash, Cornwall PL12
Marketed by
Pilkington Estates - Stoke 161 Molesworth Road Plymouth PL3 4AJPlacebuzz mortgage repayment calculator
Monthly repayment
The Est. Mortgage is for a 25 years repayment mortgage based on a 10% deposit and a 5.5% annual interest. It is only intended as a guide. Make sure you obtain accurate figures from your lender before committing to any mortgage. Your home may be repossessed if you do not keep up repayments on a mortgage.
Saltash, Cornwall PL12 - Streetview
DISCLAIMER: Property descriptions and related information displayed on this page are marketing materials provided by Pilkington Estates - Stoke. Placebuzz does not warrant or accept any responsibility for the accuracy or completeness of the property descriptions or related information provided here and they do not constitute property particulars. Please contact Pilkington Estates - Stoke for full details and further information.





