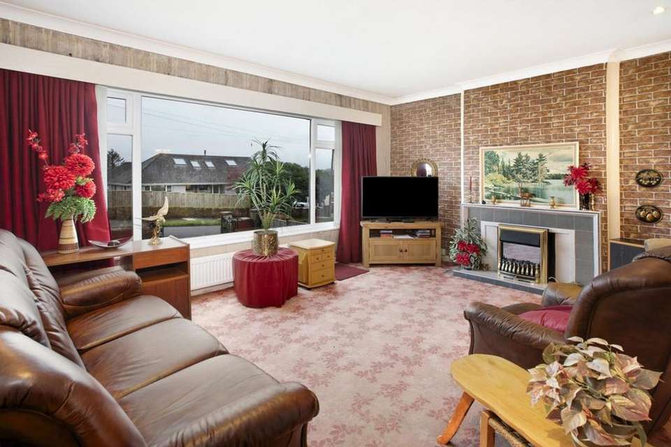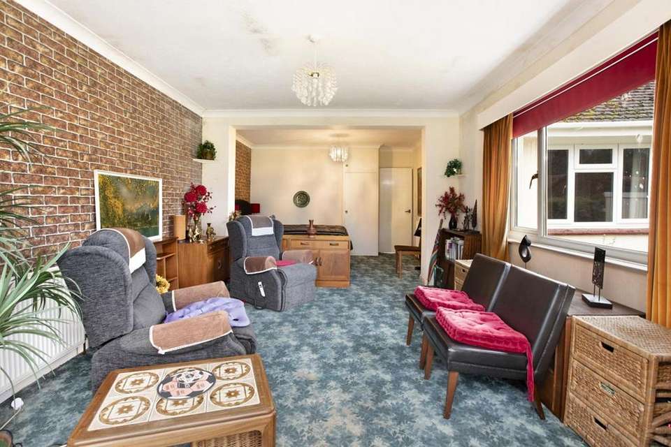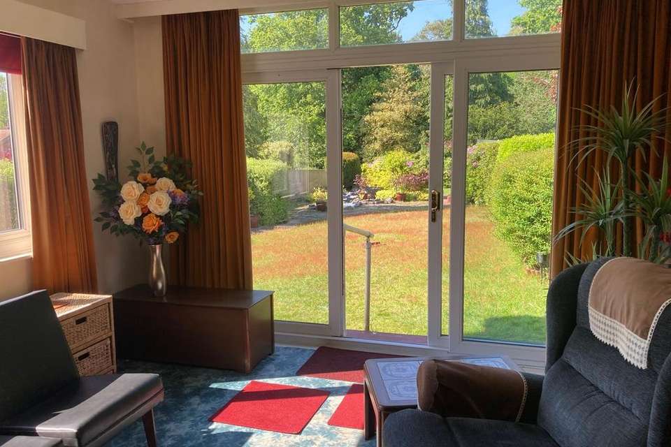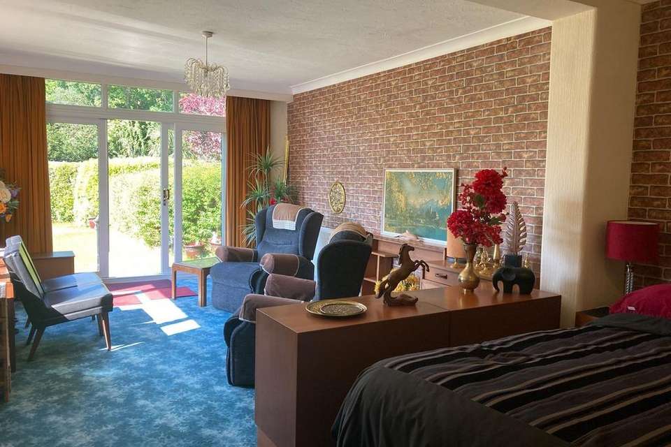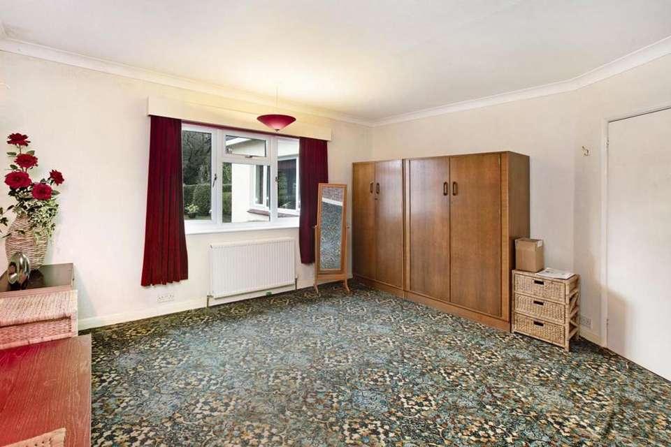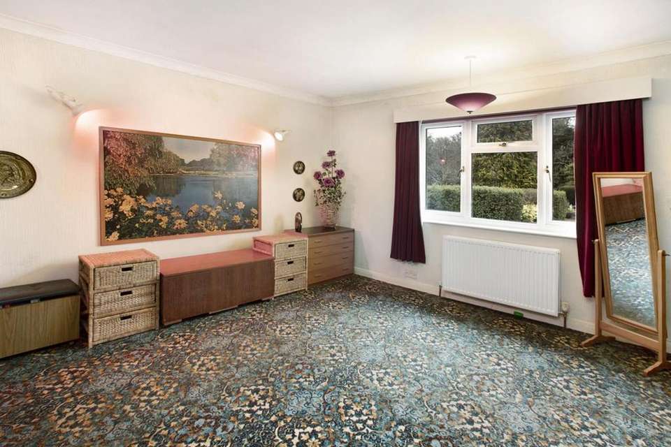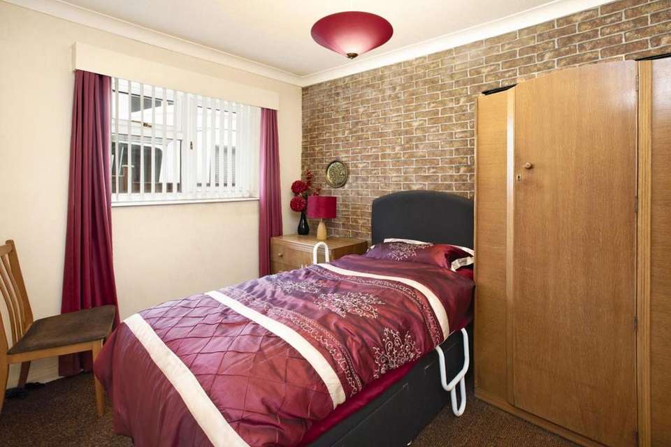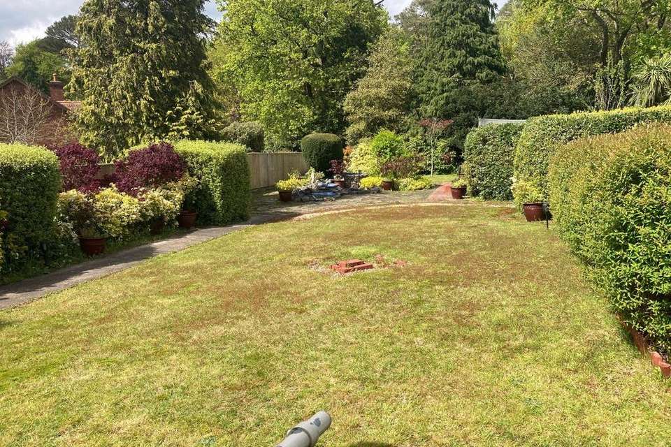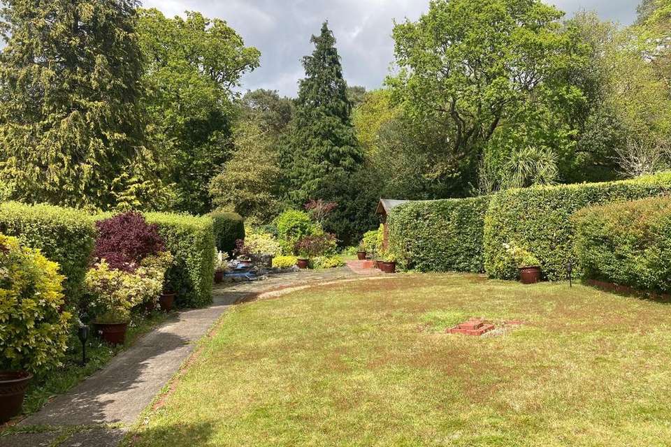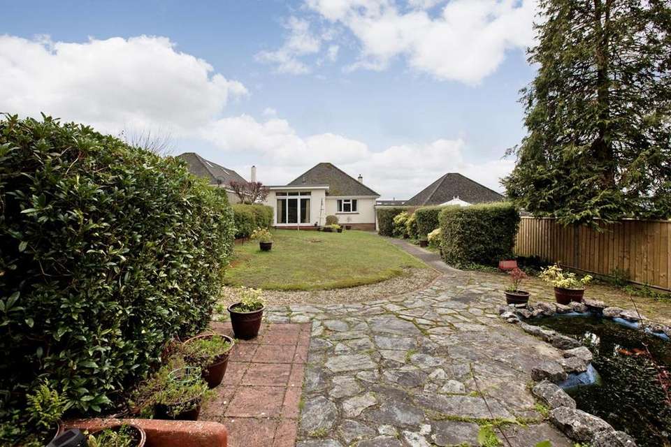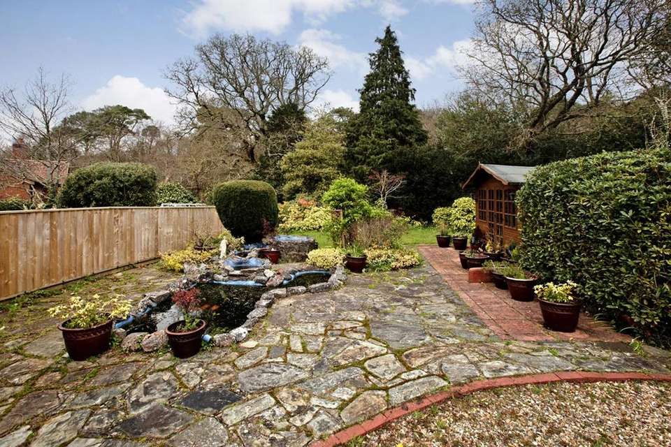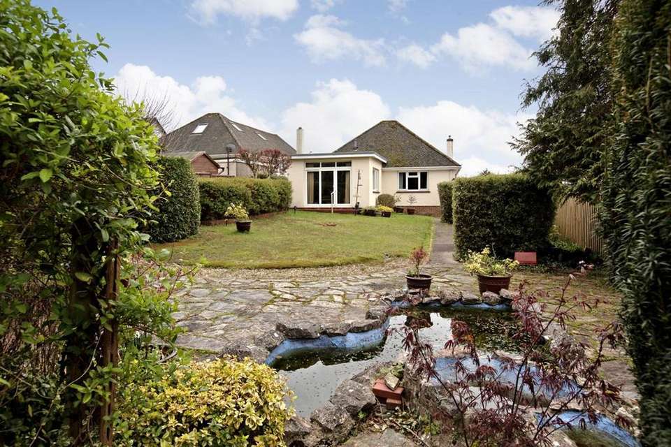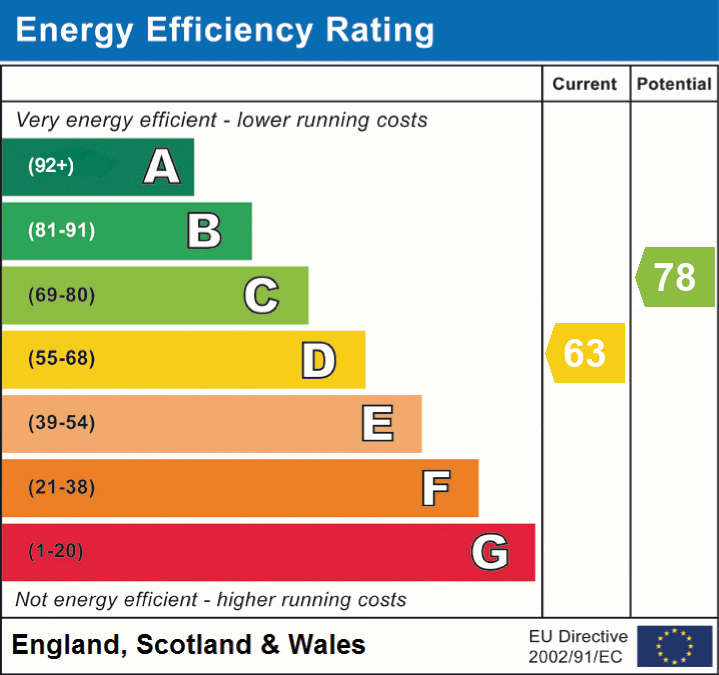3 bedroom detached bungalow for sale
Newton Abbot, TQ12bungalow
bedrooms
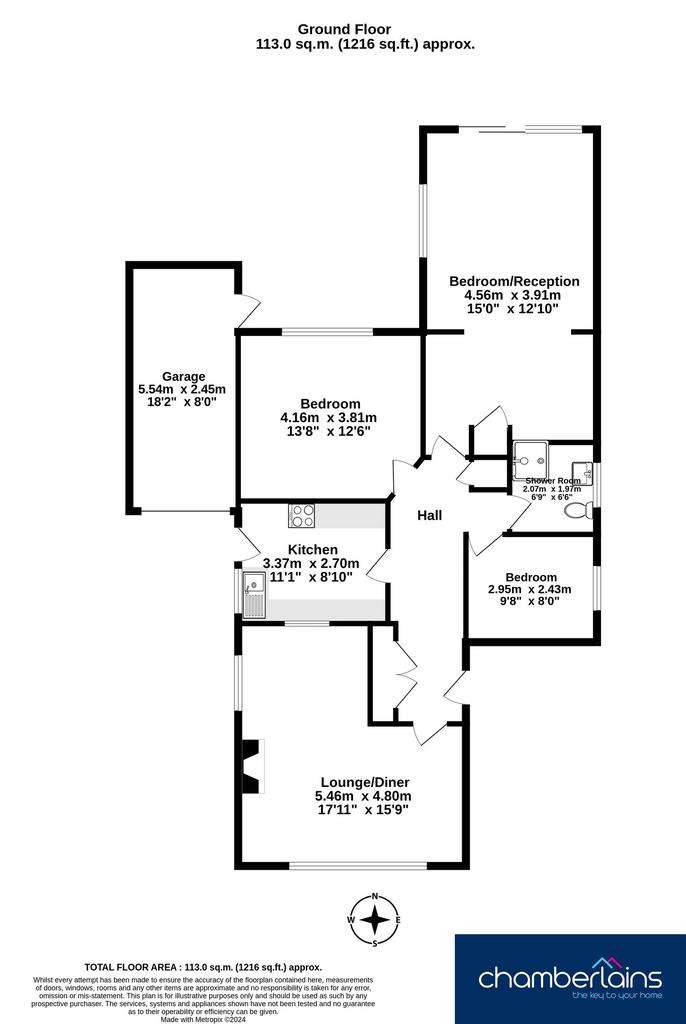
Property photos

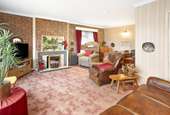
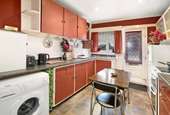
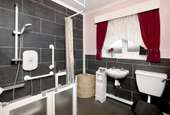
+15
Property description
Nestled in the sought-after Aller Area, this delightful detached bungalow presents an enticing opportunity for those seeking a project. Offered with no onward chain, this property offers the chance to create a bespoke forever home.
As you step inside the property, you are greeted by a generously sized hallway, providing access to all of the accommodation. The L-shaped lounge/diner boasts far-reaching views, providing a bright and airy space perfect for relaxing after a hard days work.
The kitchen features matching wall and base units, with ample space for all your culinary needs. A hatch opens into the lounge/diner and an external door leading out onto the driveway and providing access to the garage.
The bungalow benefits from a shower room, offering modern and stylish amenities. The shower room comprises low-level WC, wash hand basin and shower.
The main bedroom can be easily repurposed into a second reception room if desired, with its generous size and rear patio doors opening out into the rear garden. This giving flexibility to the layout of the property.
This home presents the perfect opportunity for those with a vision, as it comes with bags of potential to be transformed into your perfect home. The well-maintained rear garden is a true highlight of the property, featuring a summerhouse, pond with lighting, pump, waterfall, and fountain, creating a tranquil outdoor retreat. The rear garden is very good for length as it is one of the longest gardens along Ash way and on a clear day has beautiful view toward Haytor and Dartmoor. Enclosed by timber fencing, the garden is predominantly laid to lawn with an array of mature shrubs and plants, creating a peaceful oasis.
Additional features include a garage, driveway parking, gas central heating with a combi-boiler, and double glazed windows – providing a solid foundation for your dream project.
In summary, this three-bedroom bungalow presents an exciting opportunity for those seeking a property with character and scope for personalisation. With its spacious interior, stunning garden, and ample parking, this property is sure to attract those looking to create a unique and comfortable home in a desirable location.
Measurements
Lounge/Diner - 17'11" x 15'9" (5.46m x 4.80m)
Kitchen - 11'1" x 8'10" (3.37m x 2.70m)
Bedroom/2nd Reception Room - 15'0" x 12'10" (4.56m x 3.91m)
Bedroom - 13'8" x 12'6" (4.16m x 3.81m)
Bedroom - 9'8" x 8'0" (2.95m x 2.43m)
Shower Room - 6'9" x 6'6" (2.07m x 1.87m)
Garage - 18'2" x 8'0" (5.54m x 2.45m)
Useful Information
Teignbridge Council Tax Band - E (£3017 per year)
Broadband Speed - Ultrafast 1000 Mbps (According to OFCOM)
EPC Rating -
Mains Gas, Mains Electric, Mains Water and Mains Sewerage Supplied
The Property Is Freehold
EPC Rating: D
As you step inside the property, you are greeted by a generously sized hallway, providing access to all of the accommodation. The L-shaped lounge/diner boasts far-reaching views, providing a bright and airy space perfect for relaxing after a hard days work.
The kitchen features matching wall and base units, with ample space for all your culinary needs. A hatch opens into the lounge/diner and an external door leading out onto the driveway and providing access to the garage.
The bungalow benefits from a shower room, offering modern and stylish amenities. The shower room comprises low-level WC, wash hand basin and shower.
The main bedroom can be easily repurposed into a second reception room if desired, with its generous size and rear patio doors opening out into the rear garden. This giving flexibility to the layout of the property.
This home presents the perfect opportunity for those with a vision, as it comes with bags of potential to be transformed into your perfect home. The well-maintained rear garden is a true highlight of the property, featuring a summerhouse, pond with lighting, pump, waterfall, and fountain, creating a tranquil outdoor retreat. The rear garden is very good for length as it is one of the longest gardens along Ash way and on a clear day has beautiful view toward Haytor and Dartmoor. Enclosed by timber fencing, the garden is predominantly laid to lawn with an array of mature shrubs and plants, creating a peaceful oasis.
Additional features include a garage, driveway parking, gas central heating with a combi-boiler, and double glazed windows – providing a solid foundation for your dream project.
In summary, this three-bedroom bungalow presents an exciting opportunity for those seeking a property with character and scope for personalisation. With its spacious interior, stunning garden, and ample parking, this property is sure to attract those looking to create a unique and comfortable home in a desirable location.
Measurements
Lounge/Diner - 17'11" x 15'9" (5.46m x 4.80m)
Kitchen - 11'1" x 8'10" (3.37m x 2.70m)
Bedroom/2nd Reception Room - 15'0" x 12'10" (4.56m x 3.91m)
Bedroom - 13'8" x 12'6" (4.16m x 3.81m)
Bedroom - 9'8" x 8'0" (2.95m x 2.43m)
Shower Room - 6'9" x 6'6" (2.07m x 1.87m)
Garage - 18'2" x 8'0" (5.54m x 2.45m)
Useful Information
Teignbridge Council Tax Band - E (£3017 per year)
Broadband Speed - Ultrafast 1000 Mbps (According to OFCOM)
EPC Rating -
Mains Gas, Mains Electric, Mains Water and Mains Sewerage Supplied
The Property Is Freehold
EPC Rating: D
Interested in this property?
Council tax
First listed
2 weeks agoEnergy Performance Certificate
Newton Abbot, TQ12
Marketed by
Chamberlains - Newton Abbot 1 Bank Street Newton Abbot TQ12 2JLPlacebuzz mortgage repayment calculator
Monthly repayment
The Est. Mortgage is for a 25 years repayment mortgage based on a 10% deposit and a 5.5% annual interest. It is only intended as a guide. Make sure you obtain accurate figures from your lender before committing to any mortgage. Your home may be repossessed if you do not keep up repayments on a mortgage.
Newton Abbot, TQ12 - Streetview
DISCLAIMER: Property descriptions and related information displayed on this page are marketing materials provided by Chamberlains - Newton Abbot. Placebuzz does not warrant or accept any responsibility for the accuracy or completeness of the property descriptions or related information provided here and they do not constitute property particulars. Please contact Chamberlains - Newton Abbot for full details and further information.






