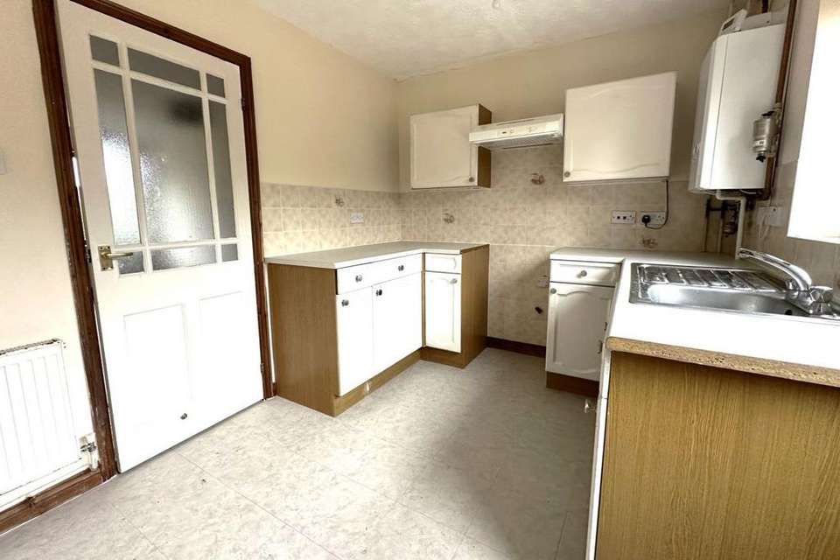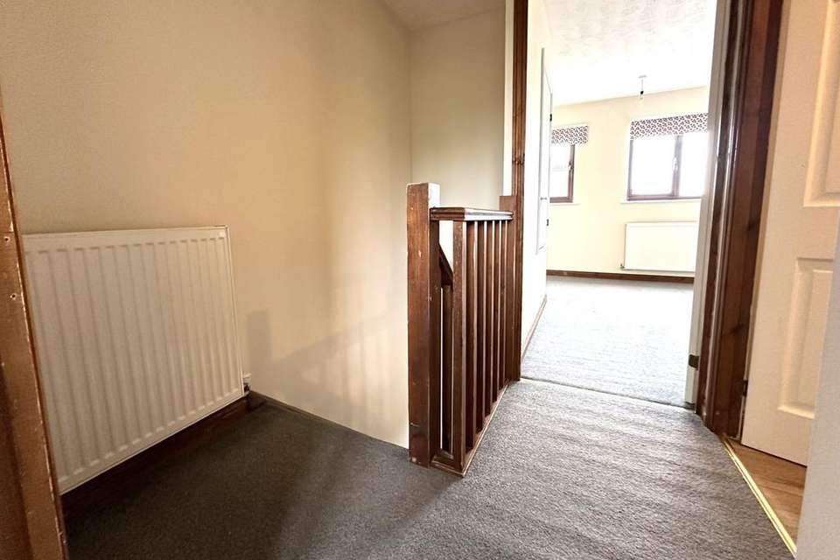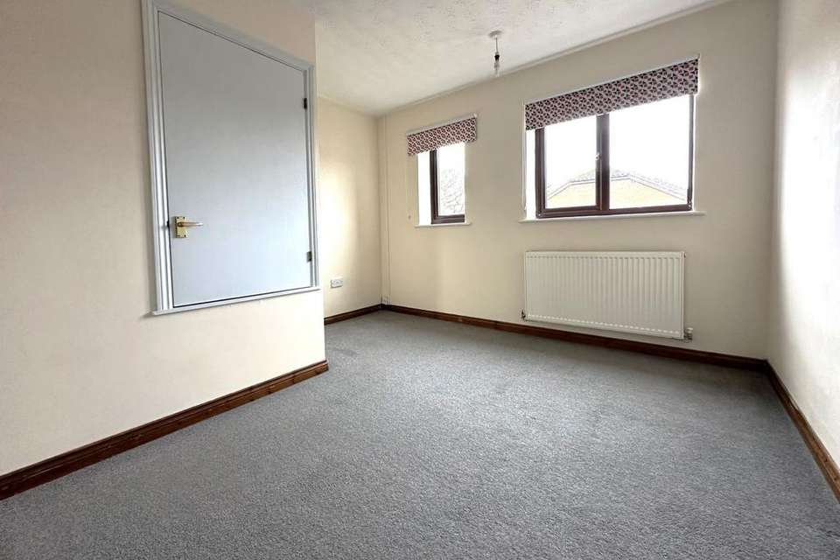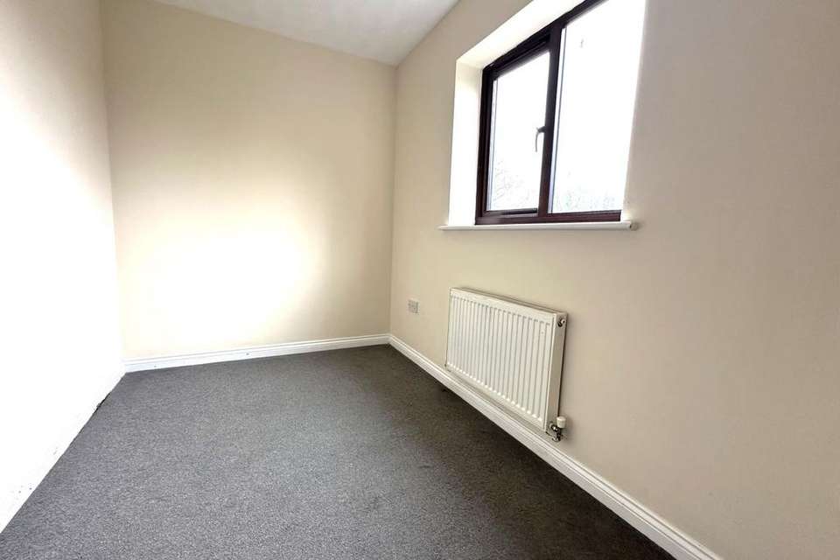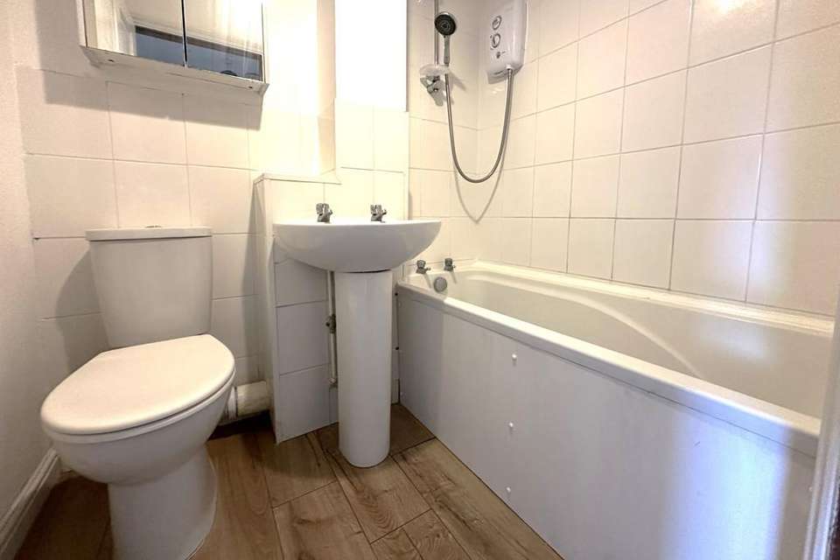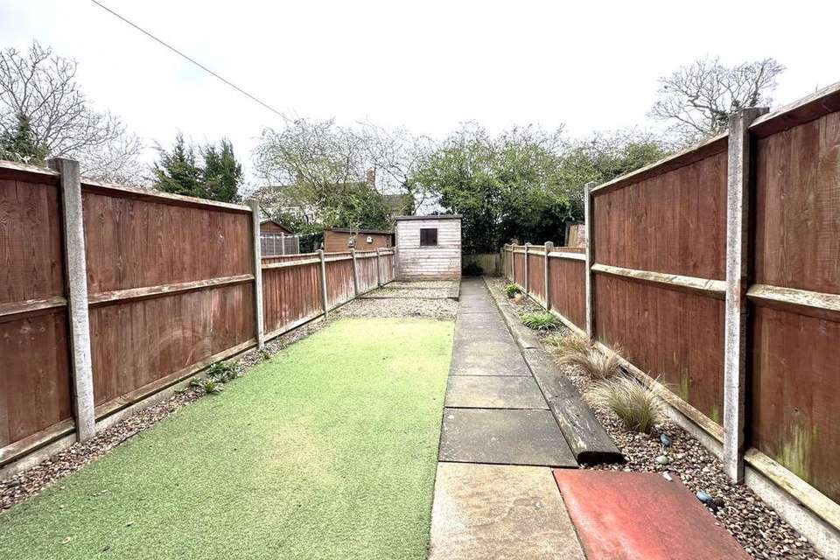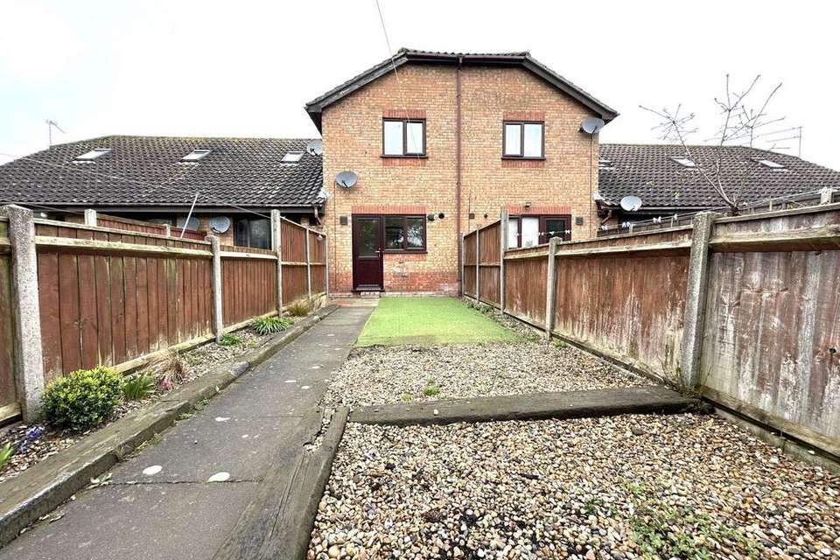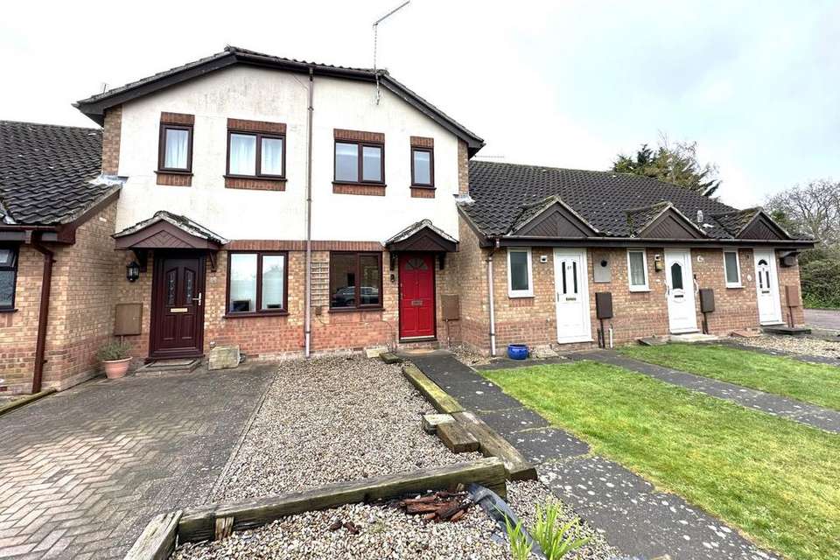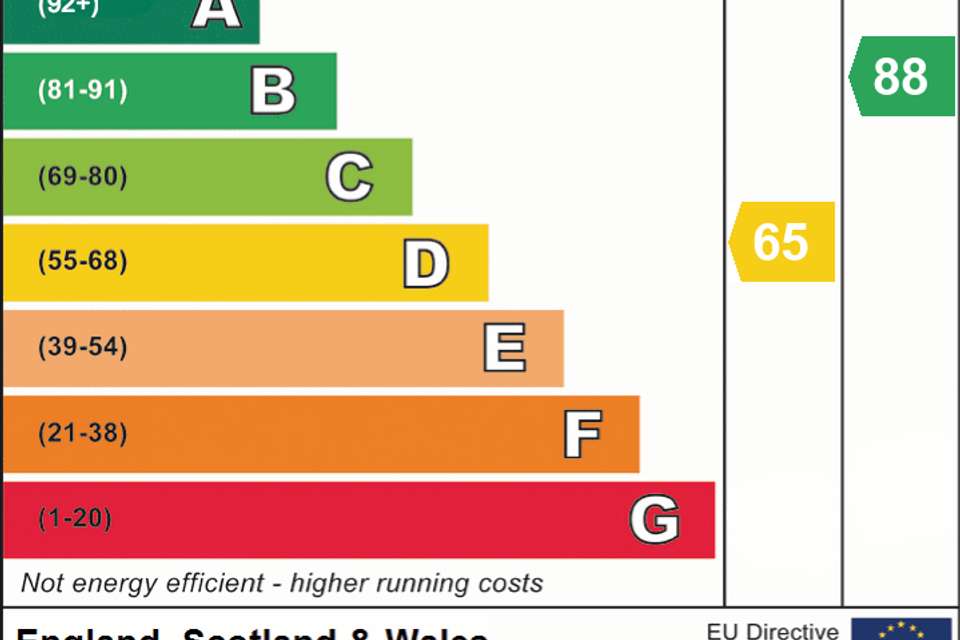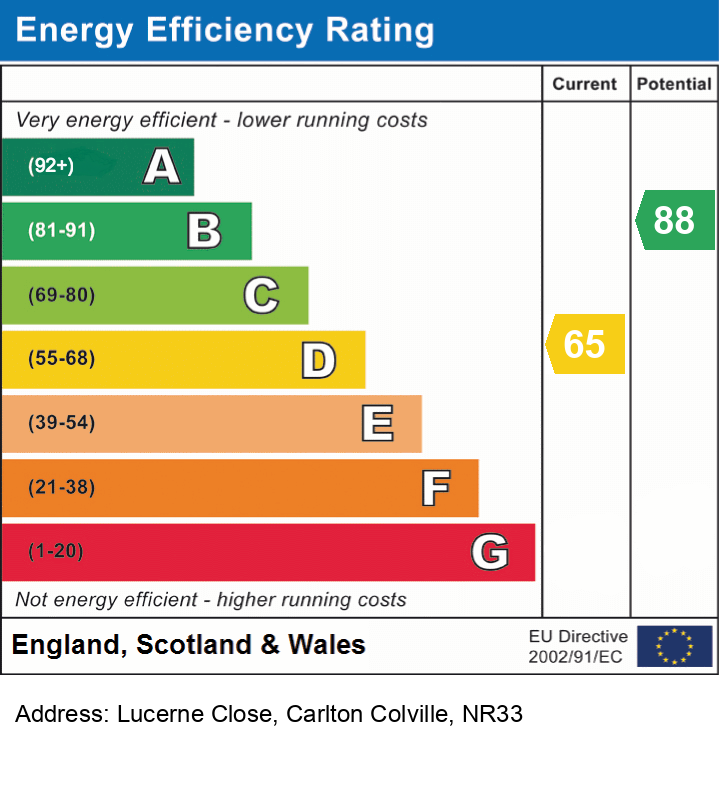2 bedroom terraced house for sale
Carlton Colville, NR33terraced house
bedrooms
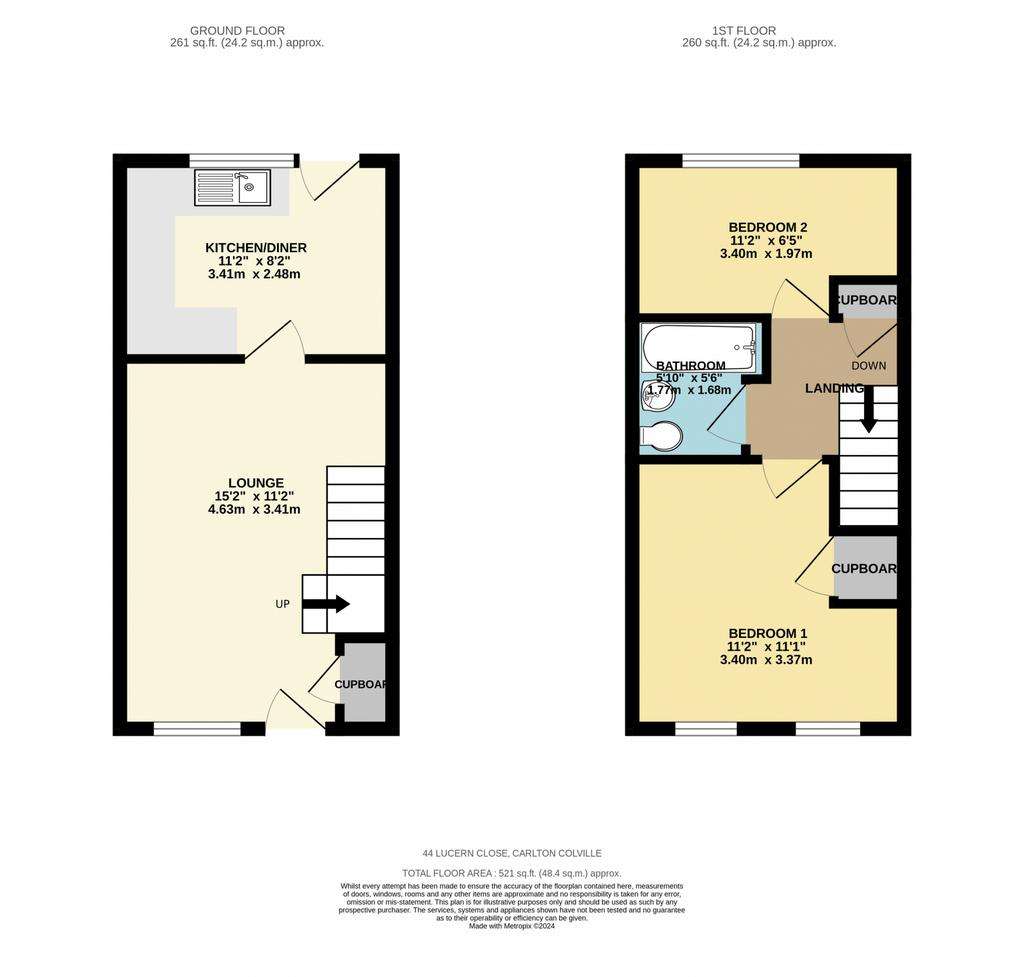
Property photos

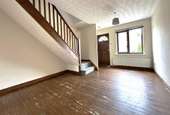
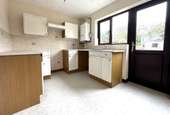
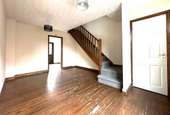
+9
Property description
A MODERN MID TERRACE IN A POPULAR NEIGHBOURHOOD IN CARLTON COLVILLE! We are delighted to offer for sale this two bedroom starter home / investment property in a cul-de-sac location. Your accommodation comprises of a Lounge and Kitchen Diner on the ground floor, while upstairs, two good size Bedrooms and family Bathroom. The property benefits from an upgraded combi boiler, uPVC double glazing and outside there's a lovely enclosed rear Garden. All of this with allocated offroad parking. | MAY REQUIRE SOME COSMETIC TLC TO YOUR TASTE | NO ONWARD CHAIN LOCATION & AMENITIES | Situated in a quiet cul-de-sac located in Carlton Colville in a development just off the A146 making the towns of Beccles and Lowestoft easily accessible. Good schools, public transport and the beach are also convenient and the stunning Suffolk countryside is right on your doorstep. Also convenient for a range of local amenities such as shops, doctors surgery, pharmacist, pubs and restaurants.
FeaturesKitchen-DinerGardenFull Double Glazing Gas Central Heating Combi BoilerDouble Bedrooms
Property additional info
ACCOMMODATION IN DETAIL
Lounge: 4.63m x 3.40m (15' 2" x 11' 2") narrowing to 2.76m
Enter through your part-glazed front door into your Lounge. Plenty of natural daylight is beamed in through the large uPVC sealed unit double glazed window which overlooks your front Garden. There’s a radiator, wood flooring, a large storage cupboard and your staircase leads you up to all first floor rooms. A part-glazed door leads you in to your …
Kitchen Diner: 3.40m x 2.51m (11' 2" x 8' 3")
Your Kitchen Diner is ‘open-plan’ with two halves. Your Dining area provides plenty of space for a dining table, it features a radiator and a glazed door leading outside On the Kitchen side, a range of base and wall units are fitted to three walls complete with traditional painted ‘oak’ style doors and drawers with a roll edge worktop over. Integrated appliances include a cooker extractor hood over a space for your cooker, while there is plenty of space provided for your tall fridge freezer and automatic washing machine. Your stainless-steel sink is located under your uPVC sealed unit double glazed window which looks out into your Garden. Your central heating boiler is also located here and a vinyl floor tiling is laid underfoot.
FIRST FLOOR
Landing:
At the top of the stairs, your landing features a fitted carpet and doors lead off to both Bedrooms and family Bathroom.
Bedroom 1: 3.40m x 3.40m (11' 2" x 11' 2") narrowing to 2.37m
Located at the front part of the property with two uPVC sealed unit double glazed windows, fitted carpet, radiator and large storage cupboard.
Bathroom: 1.84m x 1.47m (6' x 4' 10")
Located centrally with a suite comprising of panel bath with electric shower over, pedestal sink and low level WC. Vinyl floor covering, part tied walls and radiator also feature.
Bedroom 2: 3.40m x 1.91m (11' 2" x 6' 3") max
Still a good size double with a uPVC sealed unit double glazed window to rear Garden views, fitted carpet and radiator.
OUTSIDE
Front Garden:
The property is set back from the road and benefits from a larger than average front Garden which is mainly laid to shingle with a concrete pat leading to your front door.
Rear Garden:
Enclosed by fence and very private, your rear Garden features an artificial lawn, shrub bed and timber shed at the end.
Council Tax:
East Suffolk Band A
SUMMARY:
Whether you are in the market for your first home, an investment buyer or looking to downsize this could be the one for you. Located at the end of a quiet yet popular cul-de-sac in Carlton Colville, you may want to give it a refresh to you own taste. To view, call us on the numbers on page one.
FeaturesKitchen-DinerGardenFull Double Glazing Gas Central Heating Combi BoilerDouble Bedrooms
Property additional info
ACCOMMODATION IN DETAIL
Lounge: 4.63m x 3.40m (15' 2" x 11' 2") narrowing to 2.76m
Enter through your part-glazed front door into your Lounge. Plenty of natural daylight is beamed in through the large uPVC sealed unit double glazed window which overlooks your front Garden. There’s a radiator, wood flooring, a large storage cupboard and your staircase leads you up to all first floor rooms. A part-glazed door leads you in to your …
Kitchen Diner: 3.40m x 2.51m (11' 2" x 8' 3")
Your Kitchen Diner is ‘open-plan’ with two halves. Your Dining area provides plenty of space for a dining table, it features a radiator and a glazed door leading outside On the Kitchen side, a range of base and wall units are fitted to three walls complete with traditional painted ‘oak’ style doors and drawers with a roll edge worktop over. Integrated appliances include a cooker extractor hood over a space for your cooker, while there is plenty of space provided for your tall fridge freezer and automatic washing machine. Your stainless-steel sink is located under your uPVC sealed unit double glazed window which looks out into your Garden. Your central heating boiler is also located here and a vinyl floor tiling is laid underfoot.
FIRST FLOOR
Landing:
At the top of the stairs, your landing features a fitted carpet and doors lead off to both Bedrooms and family Bathroom.
Bedroom 1: 3.40m x 3.40m (11' 2" x 11' 2") narrowing to 2.37m
Located at the front part of the property with two uPVC sealed unit double glazed windows, fitted carpet, radiator and large storage cupboard.
Bathroom: 1.84m x 1.47m (6' x 4' 10")
Located centrally with a suite comprising of panel bath with electric shower over, pedestal sink and low level WC. Vinyl floor covering, part tied walls and radiator also feature.
Bedroom 2: 3.40m x 1.91m (11' 2" x 6' 3") max
Still a good size double with a uPVC sealed unit double glazed window to rear Garden views, fitted carpet and radiator.
OUTSIDE
Front Garden:
The property is set back from the road and benefits from a larger than average front Garden which is mainly laid to shingle with a concrete pat leading to your front door.
Rear Garden:
Enclosed by fence and very private, your rear Garden features an artificial lawn, shrub bed and timber shed at the end.
Council Tax:
East Suffolk Band A
SUMMARY:
Whether you are in the market for your first home, an investment buyer or looking to downsize this could be the one for you. Located at the end of a quiet yet popular cul-de-sac in Carlton Colville, you may want to give it a refresh to you own taste. To view, call us on the numbers on page one.
Interested in this property?
Council tax
First listed
Over a month agoEnergy Performance Certificate
Carlton Colville, NR33
Marketed by
One Estate Agents - Gorleston Beacon Innovation Centre Beacon Park, Gorleston, Norfolk NR31 7RAPlacebuzz mortgage repayment calculator
Monthly repayment
The Est. Mortgage is for a 25 years repayment mortgage based on a 10% deposit and a 5.5% annual interest. It is only intended as a guide. Make sure you obtain accurate figures from your lender before committing to any mortgage. Your home may be repossessed if you do not keep up repayments on a mortgage.
Carlton Colville, NR33 - Streetview
DISCLAIMER: Property descriptions and related information displayed on this page are marketing materials provided by One Estate Agents - Gorleston. Placebuzz does not warrant or accept any responsibility for the accuracy or completeness of the property descriptions or related information provided here and they do not constitute property particulars. Please contact One Estate Agents - Gorleston for full details and further information.





