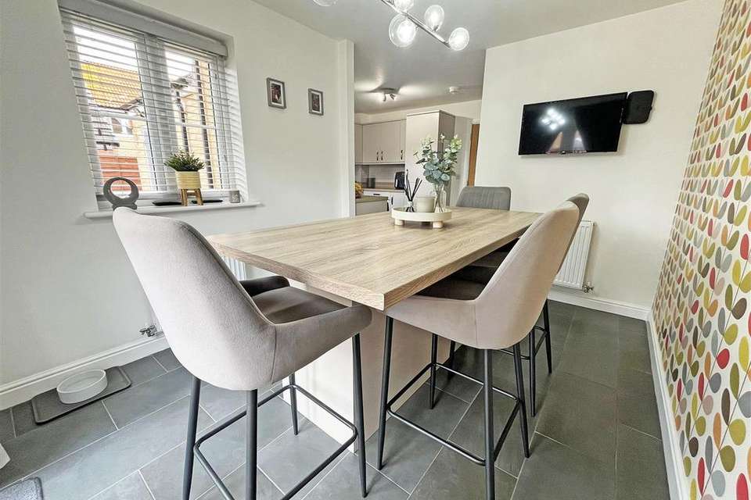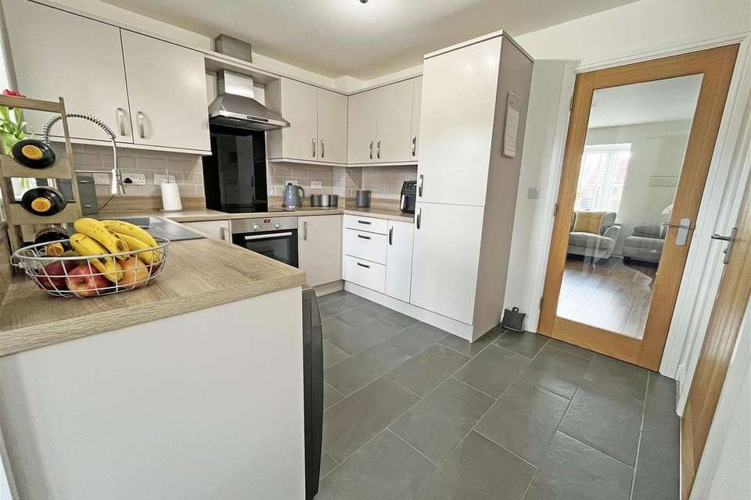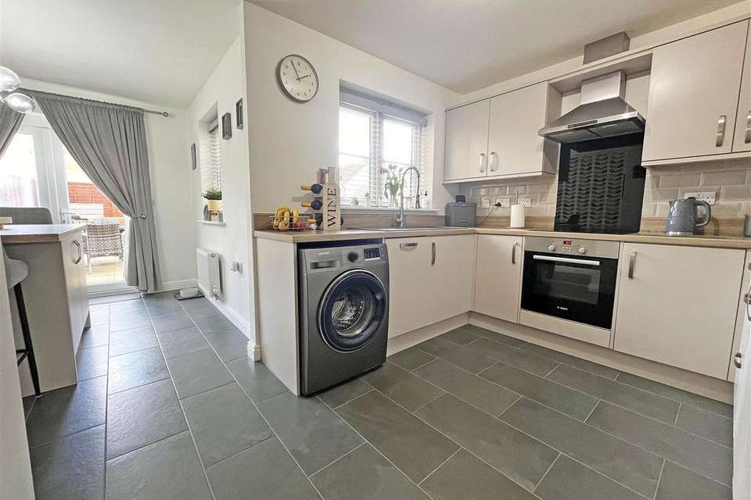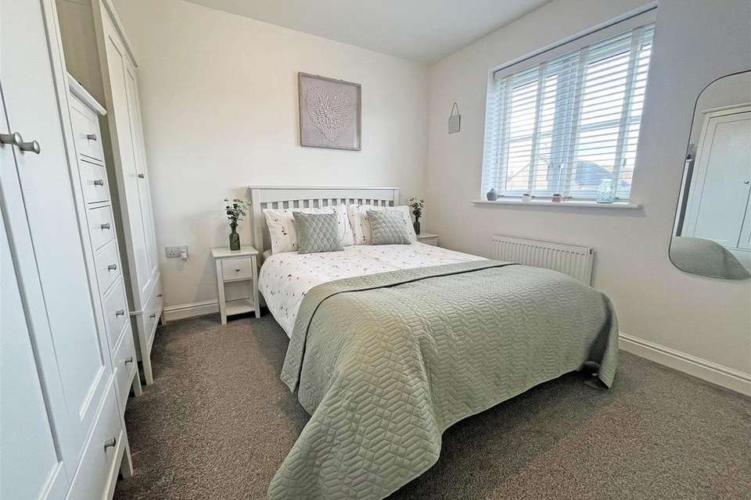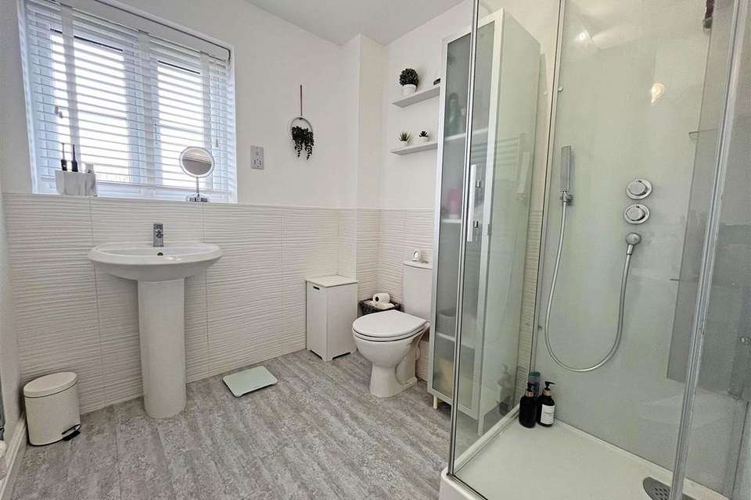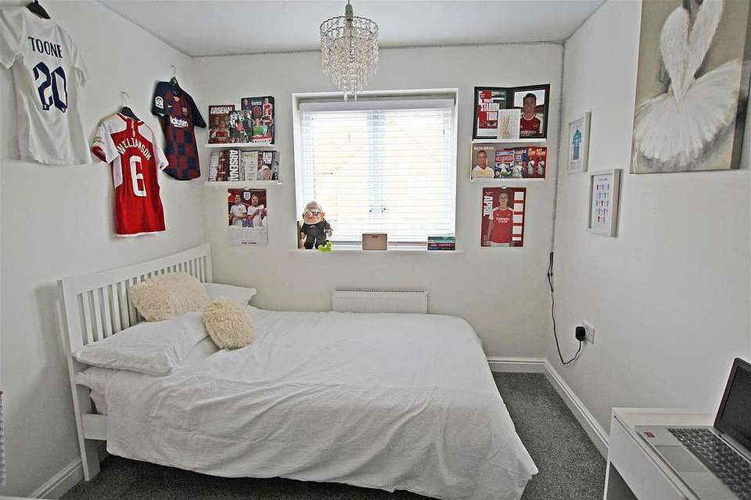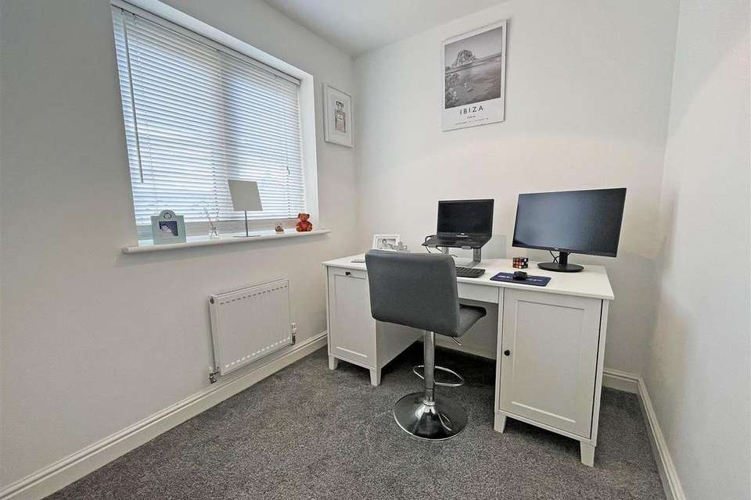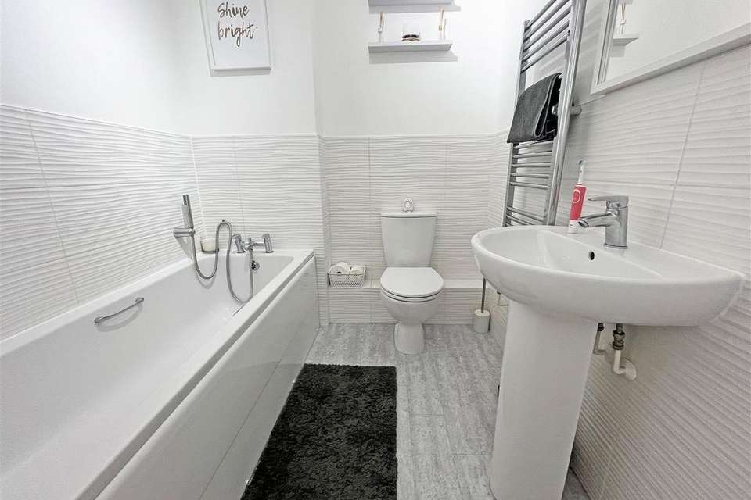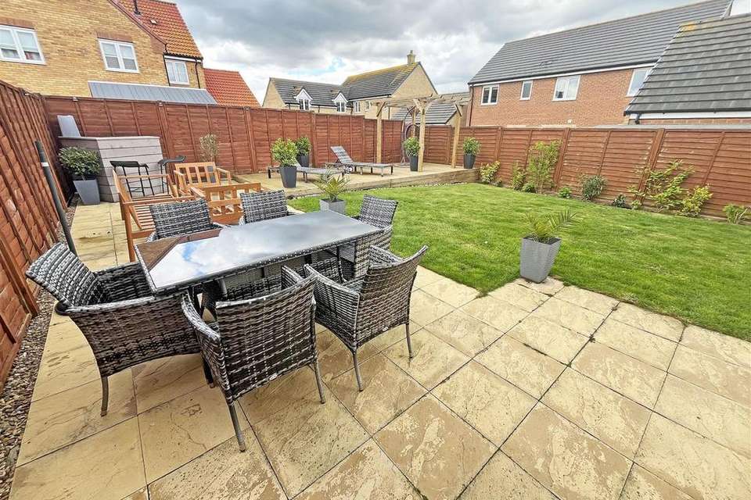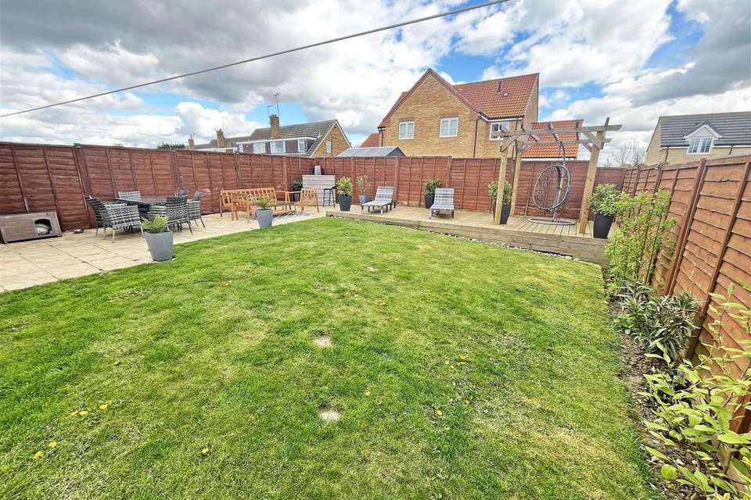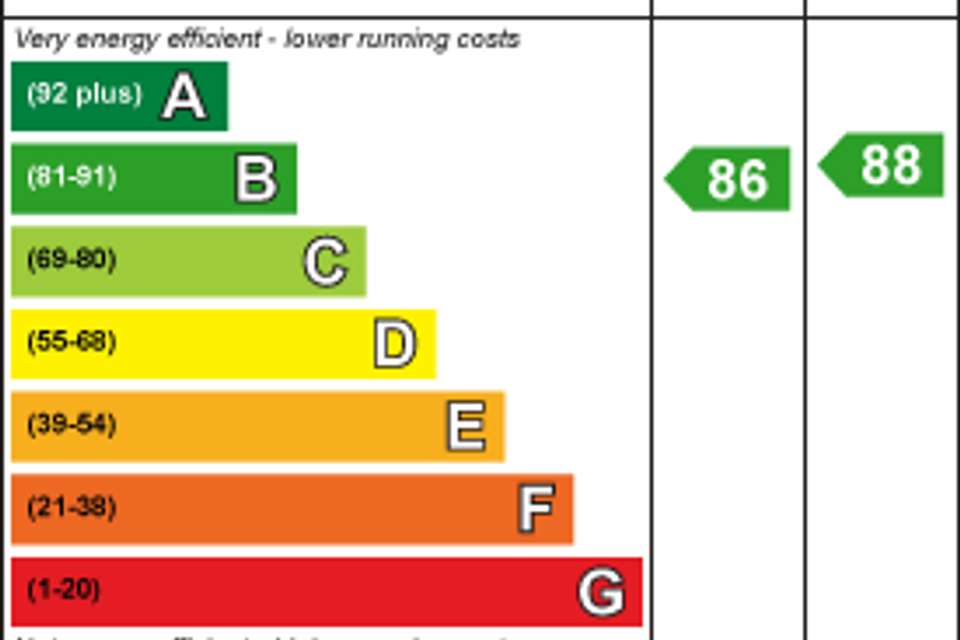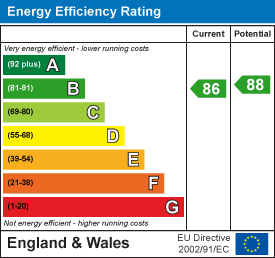3 bedroom house for sale
Woburn Drive, Peterborough PE6house
bedrooms
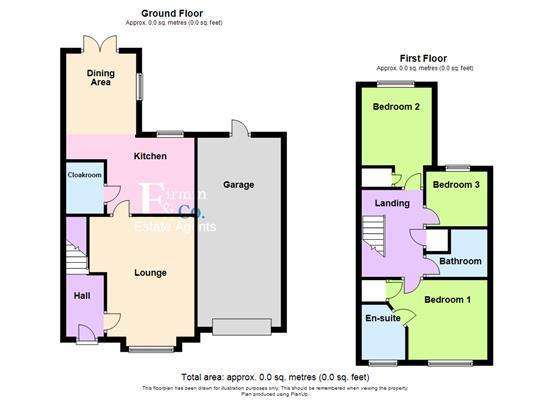
Property photos

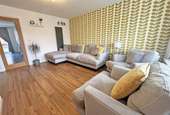
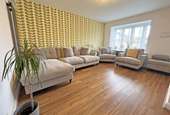
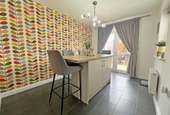
+12
Property description
Semi detached property on Woburn Drive, Thorney. In brief this property comprises of; entrance hall, lounge, dining area, cloakroom, three bedrooms, family bathroom, en suite to bedroom one, garage and drive, front and rear gardens. Brilliantly presented.
Enjoying easy access to a highly thought of local primary school, The Duke Of Bedford, this immaculately presented family home also is located not far from Thorney Medical Centre and is in the catchment area for Arthur Mellows Secondary School in Glinton, one of the areas most sought after schools for older children.
Located in a small Cul De Sac the accommodation offered by this semi detached house comprises; Entrance Hall with stairs to the first floor, a Lounge with a bay window looking out to the front of the property. The attractive kitchen is fitted and leads to a Dining Area which in turn leads to the good size rear garden. There is also a convenient Cloakroom.
The first floor Landing leads to a a Master Bedroom with a good size Ensuite Shower Room, two further Bedrooms and a Family Bathroom.
Outside to the front of the property is a driveway with ample off road parking and leading to a spacious single Garage. Gated side access and a personnel door from the Garage leads to a good size enclosed rear garden laid mainly to with a patio and decking areas, an ideal entertainment garden.
The property also has Solar Panels which ownership transfers to the new owners and attractive Oak internal doors to the ground floor rooms.
Tenure Freehold
Council Tax B
Estate Charges Apply To This Property.
Entrance Hall - Door to front, Ring doorbell, Radiator, Laminate flooring, Oak door to lounge, Stairs to first floor
Lounge - 4.40m x 3.87m max (14'5" x 12'8" max) - UPVC Box bay window to front, Two anthracite radiators, once being wall mounted, Laminate flooring, Oak Glass door
Kitchen - 3.26m x 2.76m (10'8" x 9'0") - Fitted with a range of base and eye level units with work surfaces over, Anthracite sink and mixer tap, Integrated Dishwasher and Fridge/Freezer, Built in oven and induction hob and stainless steel chimney hood, Plumbing for washing machine, Two radiators, Wall mounted TV, Kitchen Island, UPVC window to rear, UPVC window to side, French doors to the rear, Ceramic tiled floor
Dining Area - 3.55m x 2.66m (11'7" x 8'8") - Kitchen Island Breakfast Bar, Doors through to the rear Garden
Cloakroom - Fitted with two piece suite comprising of low level WC, Wash hand basin, Radiator, Oak door
First Floor Landing -
Bedroom 1 - 3.18m max x 2.76m (10'5" max x 9'0") - UPVC window to front, wardrobe/cupboard, Radiator
Ensuite Shower Room - UPVC window to front, Fitted with three piece suite comprising of low level WC, wash hand basin, Shower cubicle with rainfall showerhead, shaving point, Heated towel rail
Bedroom 2 - 2.68m x 2.60m (8'9" x 8'6" ) - UPVC window to rear, Walk in single wardrobe/cupboard, Radiator
Bedroom 3 - 2.77m x 2.02m (9'1" x 6'7") - UPVC window to rear, Radiator
Family Bathroom - Fitted three piece suite comprising of low level WC, Wash hand basin, Bath, Shaving point, Heated towel rail
Outside - To the front of the property is adriveway leading to an extra long single garage 6.97m x 3.05m. Gated side access and a personnel door from the garage leads to an enclosed rear garden ideal for a family or entertaining. The garden is laid to lawn with a decking and patio areas.
Enjoying easy access to a highly thought of local primary school, The Duke Of Bedford, this immaculately presented family home also is located not far from Thorney Medical Centre and is in the catchment area for Arthur Mellows Secondary School in Glinton, one of the areas most sought after schools for older children.
Located in a small Cul De Sac the accommodation offered by this semi detached house comprises; Entrance Hall with stairs to the first floor, a Lounge with a bay window looking out to the front of the property. The attractive kitchen is fitted and leads to a Dining Area which in turn leads to the good size rear garden. There is also a convenient Cloakroom.
The first floor Landing leads to a a Master Bedroom with a good size Ensuite Shower Room, two further Bedrooms and a Family Bathroom.
Outside to the front of the property is a driveway with ample off road parking and leading to a spacious single Garage. Gated side access and a personnel door from the Garage leads to a good size enclosed rear garden laid mainly to with a patio and decking areas, an ideal entertainment garden.
The property also has Solar Panels which ownership transfers to the new owners and attractive Oak internal doors to the ground floor rooms.
Tenure Freehold
Council Tax B
Estate Charges Apply To This Property.
Entrance Hall - Door to front, Ring doorbell, Radiator, Laminate flooring, Oak door to lounge, Stairs to first floor
Lounge - 4.40m x 3.87m max (14'5" x 12'8" max) - UPVC Box bay window to front, Two anthracite radiators, once being wall mounted, Laminate flooring, Oak Glass door
Kitchen - 3.26m x 2.76m (10'8" x 9'0") - Fitted with a range of base and eye level units with work surfaces over, Anthracite sink and mixer tap, Integrated Dishwasher and Fridge/Freezer, Built in oven and induction hob and stainless steel chimney hood, Plumbing for washing machine, Two radiators, Wall mounted TV, Kitchen Island, UPVC window to rear, UPVC window to side, French doors to the rear, Ceramic tiled floor
Dining Area - 3.55m x 2.66m (11'7" x 8'8") - Kitchen Island Breakfast Bar, Doors through to the rear Garden
Cloakroom - Fitted with two piece suite comprising of low level WC, Wash hand basin, Radiator, Oak door
First Floor Landing -
Bedroom 1 - 3.18m max x 2.76m (10'5" max x 9'0") - UPVC window to front, wardrobe/cupboard, Radiator
Ensuite Shower Room - UPVC window to front, Fitted with three piece suite comprising of low level WC, wash hand basin, Shower cubicle with rainfall showerhead, shaving point, Heated towel rail
Bedroom 2 - 2.68m x 2.60m (8'9" x 8'6" ) - UPVC window to rear, Walk in single wardrobe/cupboard, Radiator
Bedroom 3 - 2.77m x 2.02m (9'1" x 6'7") - UPVC window to rear, Radiator
Family Bathroom - Fitted three piece suite comprising of low level WC, Wash hand basin, Bath, Shaving point, Heated towel rail
Outside - To the front of the property is adriveway leading to an extra long single garage 6.97m x 3.05m. Gated side access and a personnel door from the garage leads to an enclosed rear garden ideal for a family or entertaining. The garden is laid to lawn with a decking and patio areas.
Interested in this property?
Council tax
First listed
Over a month agoEnergy Performance Certificate
Woburn Drive, Peterborough PE6
Marketed by
Firmin & Co - Crowland 9 North Street Crowland PE6 0EGPlacebuzz mortgage repayment calculator
Monthly repayment
The Est. Mortgage is for a 25 years repayment mortgage based on a 10% deposit and a 5.5% annual interest. It is only intended as a guide. Make sure you obtain accurate figures from your lender before committing to any mortgage. Your home may be repossessed if you do not keep up repayments on a mortgage.
Woburn Drive, Peterborough PE6 - Streetview
DISCLAIMER: Property descriptions and related information displayed on this page are marketing materials provided by Firmin & Co - Crowland. Placebuzz does not warrant or accept any responsibility for the accuracy or completeness of the property descriptions or related information provided here and they do not constitute property particulars. Please contact Firmin & Co - Crowland for full details and further information.





