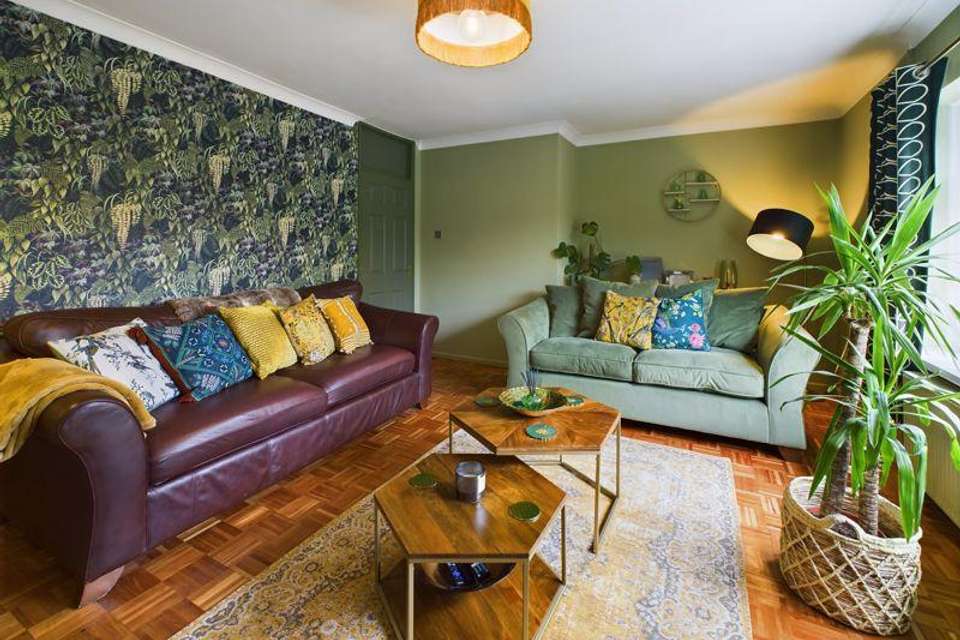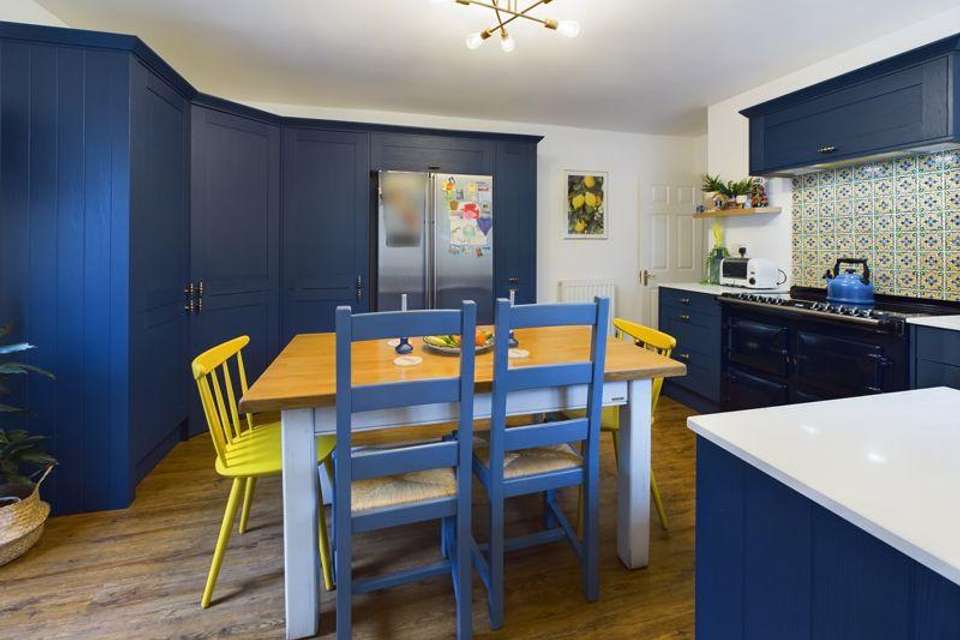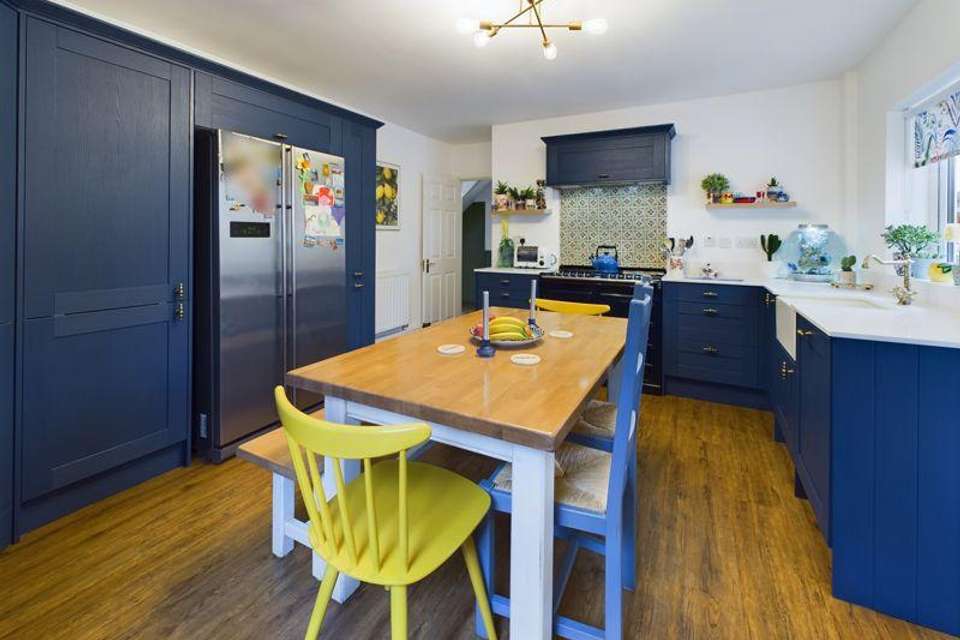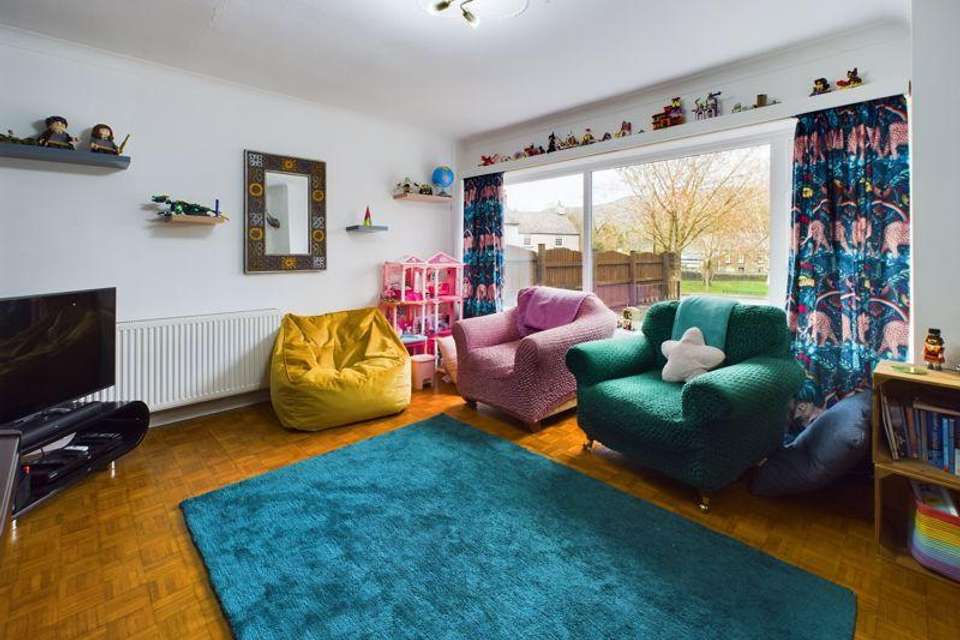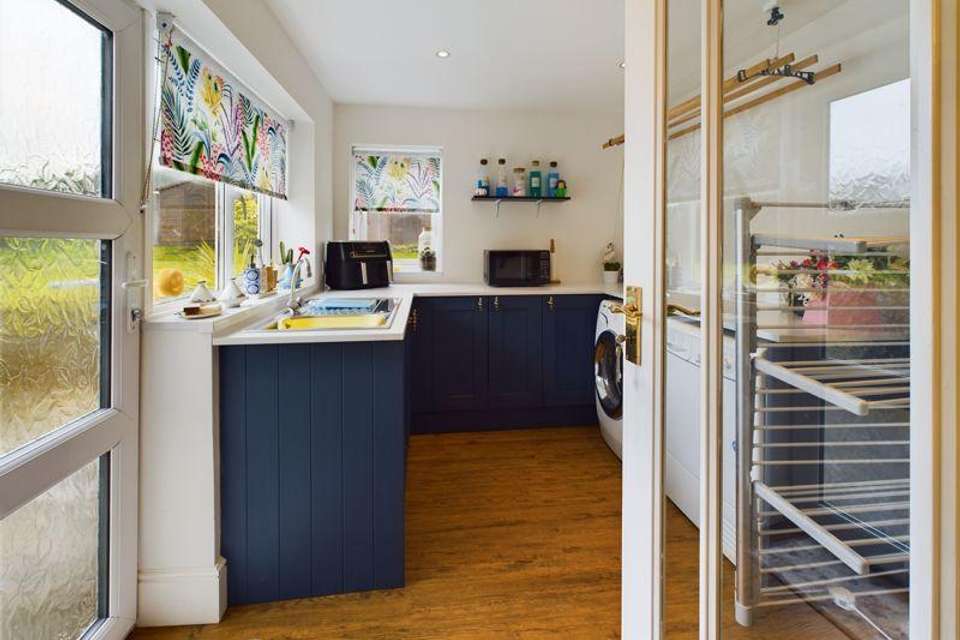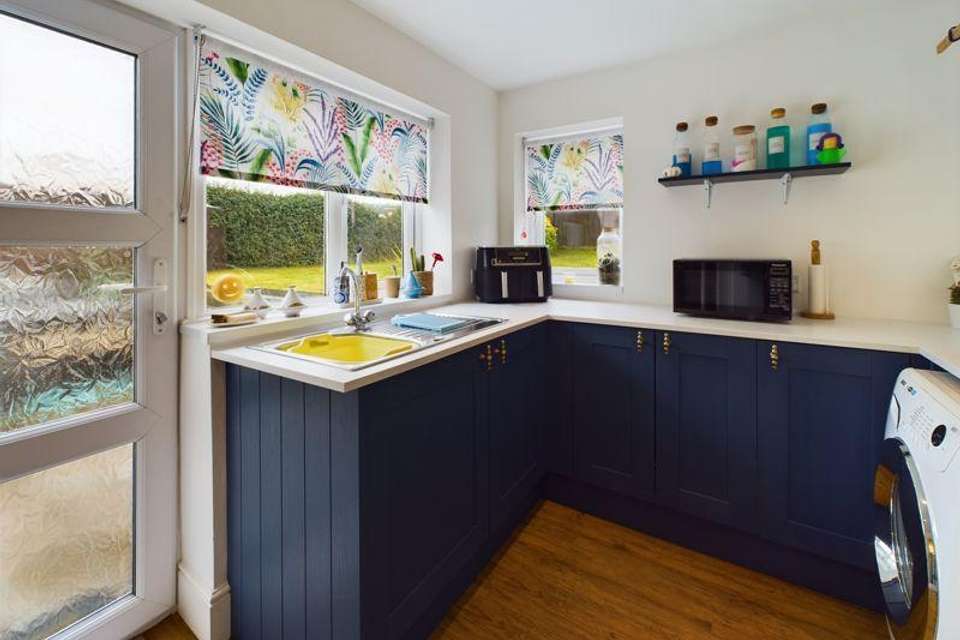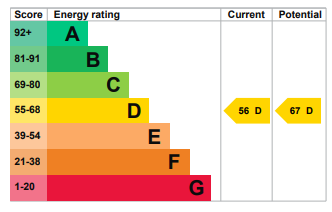4 bedroom detached house for sale
Park Drive, Crickhowelldetached house
bedrooms
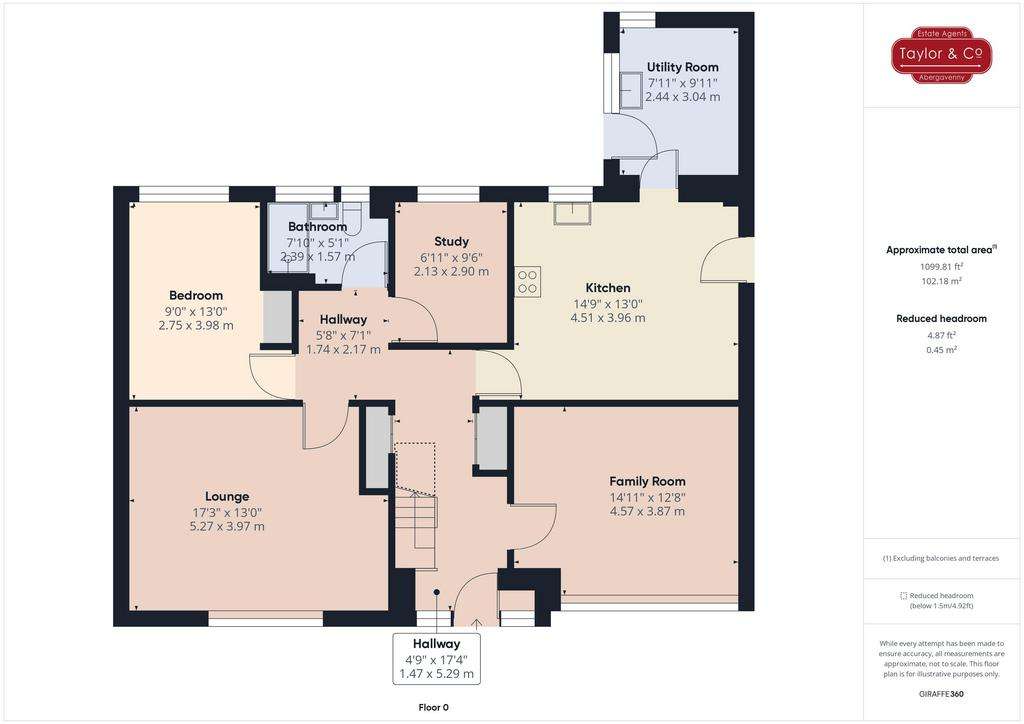
Property photos




+23
Property description
Flaunting a renovated interior complemented by a stylish presentation in rich jewel tones, this four bedroomed detached chalet style bungalow occupies a convenient and central position in the favoured village setting of Llangattock in the Bannau Brycheiniog National Park. Sitting opposite a recreation play park and being within walking distance of the local pub and restaurant, a primary school, the Monmouthshire & Brecon Canal, and just across the Usk river bridge from the pretty market town of Crickhowell, this family home has scenic views across its south facing garden towards Llangattock Hillside at the rear.Arranged over two floors, this contemporary home enjoys family sized accommodation and offers the best of both worlds, having both bedroom and newly fitted bath/shower rooms on each of the ground and first floors, providing ample accommodation for families or those who simply appreciate extra space for guests and/or home office working with the added benefit of a study too.Entered through a central hallway with stripped parquet flooring, there are two large reception rooms to the front, one hosting a wood stove; whilst to the rear and overlooking the garden, is a large, newly installed kitchen with space for a range cooker and dining, making it equally suited to either hosting a dinner party or appreciating a simple family meal, plus a separate utility room, each of which have doors to the garden. On the first floor, the dual aspect principal bedroom has velux windows providing an outlook towards Table Mountain; whilst the other two bedrooms having been divided from a large double bedroom which whilst suiting this family, could be converted back to one room to suit.
SITUATION
Llangattock is a favoured residential village set amongst the stunning scenery of the Brecon Beacons National Park alongside the banks of the River Usk with the popular market town of Crickhowell lying just across the river bridge. The Monmouthshire and Brecon Canal passes through the village which is home to a thriving community and St Catwg's Church, which is believed to be one of the oldest churches in Wales, dating from the 6th Century.Winner of the Best High Street in Britain in the Great British High Street Awards, Crickhowell and the surrounding villages are highly regarded amongst the walking community and are a haven for both walkers and tourists alike. The town is famed for its family run and independent businesses including several grocers, a butcher, a delicatessen, a baker, Wales's first zero waste shop, and a newsagent/post office. In addition, there are several individual boutiques, cafes, a book shop which attracts famous authors to its doors, and a florist, plus of course Cric, the tourist information centre. Crickhowell also benefits from dentist surgeries, a health centre, a garage, and the iconic Webbs hardware store. There are numerous public houses, gastro pubs and restaurants, and no description of Crickhowell would be complete without mentioning The Bear which has been serving customers since 1432 and stands in a prominent position at the head of the high street in the centre of this bustling town. The area is also well served for schools for all ages, both of which are fêted in both the local area and further afield too. Children enjoy the facilities of schools in both Llangattock and Crickhowell but do travel further afield to Christ College in Brecon and the Monmouth Haberdashers' schools which are easily accessible.For more comprehensive shopping and leisure facilities, the historic market town of Abergavenny is just 7 miles away and offers a wide selection of boutique style shops, grocery and newsagent stores, supermarkets, and many well-known high street shops. Abergavenny also hosts a market several times a week. The town has its own cinema and leisure centre as well as several eateries for evening entertainment. Abergavenny railway station has regular services into central London via Newport, whilst road links at the Hardwick roundabout give easy access to the motorway for Bristol, Birmingham, the Southwest and London and "A" routes for Monmouth, Hereford, Cwmbran, and Cardiff.
ENTRANCE HALLWAY
An L-shaped hallway with a wide entrance fitted with a double glazed door and broad windows to either side allowing light to filter through, attractive stripped parquet flooring, radiator, cloaks cupboard, airing cupboard housing hot water cylinder.
LOUNGE
Double glazed window to the front aspect with views towards Table Mountain and the Darren, coved ceiling, stone flagged hearth housing a wood stove, radiator, stripped parquet flooring.
FAMILY ROOM
Double glazed window to the front aspect with views towards Table Mountain and the Darren, coved ceiling, parquet flooring, two radiators.
STUDY
Double glazed window to the rear aspect with a view across the garden towards Llangattock Hillside, radiator, wood style laminate flooring.
KITCHEN / BREAKFAST ROOM
The kitchen is newly updated and is fitted with a contemporary range of Wren kitchen cabinets in a blue colour washed finish enhanced by complementary door furniture, to include base units and tall cupboards plus a large walk in corner larder cupboard, quartz worktops with matching upstands, inset ceramic butler sink, space for range style cooker with extractor hood above, space for American style fridge/freezer, integrated dishwasher, double glazed window to the rear aspect with a view towards Llangattock Hillside, double glazed door opening into the side garden, radiator, wood style flooring. A glazed door opens into:
DUAL ASPECT UTILITY ROOM
Fitted with a matching range of kitchen cabinets with contrasting laminate worktops over, inset sink unit, space for washing machine and tumble dryer, floor standing Worcester oil central heating boiler (installed 2022), inset ceiling spotlights, double glazed windows to the rear and side aspects overlooking the garden, door opening into the garden, continued wood style laminate flooring.
From the hallway, a door opens into:
GROUND FLOOR BEDROOM
Double glazed window to the rear aspect with views across the garden towards Llangattock Hillside, deep inbuilt wardrobe, radiator, laminate wood style flooring.
SHOWER ROOM
Recently fitted with a white suite to include a shower cubicle with thermostatic shower mixer, wash hand basin, lavatory, frosted double glazed windows, ladder towel radiator.
DUAL ASPECT LANDING
Two velux windows to the rear aspect with views towards Llangattock Hillside in addition to two Velux windows to the front over the stairwell area.
DUAL ASPECT BEDROOM ONE
Two velux windows to the front aspect with views towards Table Mountain and the Darren, double glazed window to the side, wall light point, radiator, built in wardrobe.
BEDROOM TWO
Four velux windows to the front aspect with views across a recreation park towards Table Mountain and the Darren, radiator.
BEDROOM THREE
Double glazed window to the side aspect, radiator, inbuilt wardrobe.
FAMILY BATHROOM
Recently fitted with a white suite to include a panelled bath with overhead shower attachment and marble tile surround, wash hand basin set in vanity unit, lavatory, ladder towel radiator, two velux windows to the front aspect, extractor fan.
FRONT
The property is set back from the roadside and is approached via a driveway which provides off road parking for several vehicles. The drive is screened from the road by a mixture of mature hedging and fencing. There is a garden shed/outbuilding and gated access to the side of the property.
SOUTH FACING REAR GARDEN
This family home enjoys a garden with a southerly aspect and views towards Llangattock hillside. A large, paved patio adjoins the back of the property providing ample room for dining alfresco plus there is also space for a hot tub with two external power points. Two steps lead up to a lawned garden with a paved pathway dissecting through the middle, shed, enclosure containing the oil cylinder.
GENERAL
Tenure - We are informed the property is Freehold. Intending purchasers should make their own enquiries via their solicitors.Services - Mains water, electricity and mains drainage are connected to the property. Oil central heating.Council Tax - Band F (Powys County Council)EPC Rating - Band DFlood Risk - Low flood risk from rivers or surface water according to Natural Resources WalesSee - The property is registered with HMLR, Title Number CYM697289. We are not aware of any restrictive covenants associated with the property, but prospective buyers should make their own enquiries via a solicitor.Local planning developments - The property has been altered since first construction. In 2004, the loft was converted to create bedroom accommodation, see FP/2004/0071/. In addition, a utility room was added in 2007, reference BN/2007/1300/. The Agent is not aware of any planning developments in the area which may affect this property. Broadband - standard and superfast available. See network - 02, Three, EE, Vodaphone have indoor coverageSee Strictly by appointment with the AgentsT[use Contact Agent Button] E [use Contact Agent Button] AB346
Council Tax Band: F
Tenure: Freehold
SITUATION
Llangattock is a favoured residential village set amongst the stunning scenery of the Brecon Beacons National Park alongside the banks of the River Usk with the popular market town of Crickhowell lying just across the river bridge. The Monmouthshire and Brecon Canal passes through the village which is home to a thriving community and St Catwg's Church, which is believed to be one of the oldest churches in Wales, dating from the 6th Century.Winner of the Best High Street in Britain in the Great British High Street Awards, Crickhowell and the surrounding villages are highly regarded amongst the walking community and are a haven for both walkers and tourists alike. The town is famed for its family run and independent businesses including several grocers, a butcher, a delicatessen, a baker, Wales's first zero waste shop, and a newsagent/post office. In addition, there are several individual boutiques, cafes, a book shop which attracts famous authors to its doors, and a florist, plus of course Cric, the tourist information centre. Crickhowell also benefits from dentist surgeries, a health centre, a garage, and the iconic Webbs hardware store. There are numerous public houses, gastro pubs and restaurants, and no description of Crickhowell would be complete without mentioning The Bear which has been serving customers since 1432 and stands in a prominent position at the head of the high street in the centre of this bustling town. The area is also well served for schools for all ages, both of which are fêted in both the local area and further afield too. Children enjoy the facilities of schools in both Llangattock and Crickhowell but do travel further afield to Christ College in Brecon and the Monmouth Haberdashers' schools which are easily accessible.For more comprehensive shopping and leisure facilities, the historic market town of Abergavenny is just 7 miles away and offers a wide selection of boutique style shops, grocery and newsagent stores, supermarkets, and many well-known high street shops. Abergavenny also hosts a market several times a week. The town has its own cinema and leisure centre as well as several eateries for evening entertainment. Abergavenny railway station has regular services into central London via Newport, whilst road links at the Hardwick roundabout give easy access to the motorway for Bristol, Birmingham, the Southwest and London and "A" routes for Monmouth, Hereford, Cwmbran, and Cardiff.
ENTRANCE HALLWAY
An L-shaped hallway with a wide entrance fitted with a double glazed door and broad windows to either side allowing light to filter through, attractive stripped parquet flooring, radiator, cloaks cupboard, airing cupboard housing hot water cylinder.
LOUNGE
Double glazed window to the front aspect with views towards Table Mountain and the Darren, coved ceiling, stone flagged hearth housing a wood stove, radiator, stripped parquet flooring.
FAMILY ROOM
Double glazed window to the front aspect with views towards Table Mountain and the Darren, coved ceiling, parquet flooring, two radiators.
STUDY
Double glazed window to the rear aspect with a view across the garden towards Llangattock Hillside, radiator, wood style laminate flooring.
KITCHEN / BREAKFAST ROOM
The kitchen is newly updated and is fitted with a contemporary range of Wren kitchen cabinets in a blue colour washed finish enhanced by complementary door furniture, to include base units and tall cupboards plus a large walk in corner larder cupboard, quartz worktops with matching upstands, inset ceramic butler sink, space for range style cooker with extractor hood above, space for American style fridge/freezer, integrated dishwasher, double glazed window to the rear aspect with a view towards Llangattock Hillside, double glazed door opening into the side garden, radiator, wood style flooring. A glazed door opens into:
DUAL ASPECT UTILITY ROOM
Fitted with a matching range of kitchen cabinets with contrasting laminate worktops over, inset sink unit, space for washing machine and tumble dryer, floor standing Worcester oil central heating boiler (installed 2022), inset ceiling spotlights, double glazed windows to the rear and side aspects overlooking the garden, door opening into the garden, continued wood style laminate flooring.
From the hallway, a door opens into:
GROUND FLOOR BEDROOM
Double glazed window to the rear aspect with views across the garden towards Llangattock Hillside, deep inbuilt wardrobe, radiator, laminate wood style flooring.
SHOWER ROOM
Recently fitted with a white suite to include a shower cubicle with thermostatic shower mixer, wash hand basin, lavatory, frosted double glazed windows, ladder towel radiator.
DUAL ASPECT LANDING
Two velux windows to the rear aspect with views towards Llangattock Hillside in addition to two Velux windows to the front over the stairwell area.
DUAL ASPECT BEDROOM ONE
Two velux windows to the front aspect with views towards Table Mountain and the Darren, double glazed window to the side, wall light point, radiator, built in wardrobe.
BEDROOM TWO
Four velux windows to the front aspect with views across a recreation park towards Table Mountain and the Darren, radiator.
BEDROOM THREE
Double glazed window to the side aspect, radiator, inbuilt wardrobe.
FAMILY BATHROOM
Recently fitted with a white suite to include a panelled bath with overhead shower attachment and marble tile surround, wash hand basin set in vanity unit, lavatory, ladder towel radiator, two velux windows to the front aspect, extractor fan.
FRONT
The property is set back from the roadside and is approached via a driveway which provides off road parking for several vehicles. The drive is screened from the road by a mixture of mature hedging and fencing. There is a garden shed/outbuilding and gated access to the side of the property.
SOUTH FACING REAR GARDEN
This family home enjoys a garden with a southerly aspect and views towards Llangattock hillside. A large, paved patio adjoins the back of the property providing ample room for dining alfresco plus there is also space for a hot tub with two external power points. Two steps lead up to a lawned garden with a paved pathway dissecting through the middle, shed, enclosure containing the oil cylinder.
GENERAL
Tenure - We are informed the property is Freehold. Intending purchasers should make their own enquiries via their solicitors.Services - Mains water, electricity and mains drainage are connected to the property. Oil central heating.Council Tax - Band F (Powys County Council)EPC Rating - Band DFlood Risk - Low flood risk from rivers or surface water according to Natural Resources WalesSee - The property is registered with HMLR, Title Number CYM697289. We are not aware of any restrictive covenants associated with the property, but prospective buyers should make their own enquiries via a solicitor.Local planning developments - The property has been altered since first construction. In 2004, the loft was converted to create bedroom accommodation, see FP/2004/0071/. In addition, a utility room was added in 2007, reference BN/2007/1300/. The Agent is not aware of any planning developments in the area which may affect this property. Broadband - standard and superfast available. See network - 02, Three, EE, Vodaphone have indoor coverageSee Strictly by appointment with the AgentsT[use Contact Agent Button] E [use Contact Agent Button] AB346
Council Tax Band: F
Tenure: Freehold
Interested in this property?
Council tax
First listed
3 weeks agoEnergy Performance Certificate
Park Drive, Crickhowell
Marketed by
Taylor & Co - Abergavenny 24 Lion Street Abergavenny, Monmouthshire NP7 5NTPlacebuzz mortgage repayment calculator
Monthly repayment
The Est. Mortgage is for a 25 years repayment mortgage based on a 10% deposit and a 5.5% annual interest. It is only intended as a guide. Make sure you obtain accurate figures from your lender before committing to any mortgage. Your home may be repossessed if you do not keep up repayments on a mortgage.
Park Drive, Crickhowell - Streetview
DISCLAIMER: Property descriptions and related information displayed on this page are marketing materials provided by Taylor & Co - Abergavenny. Placebuzz does not warrant or accept any responsibility for the accuracy or completeness of the property descriptions or related information provided here and they do not constitute property particulars. Please contact Taylor & Co - Abergavenny for full details and further information.





