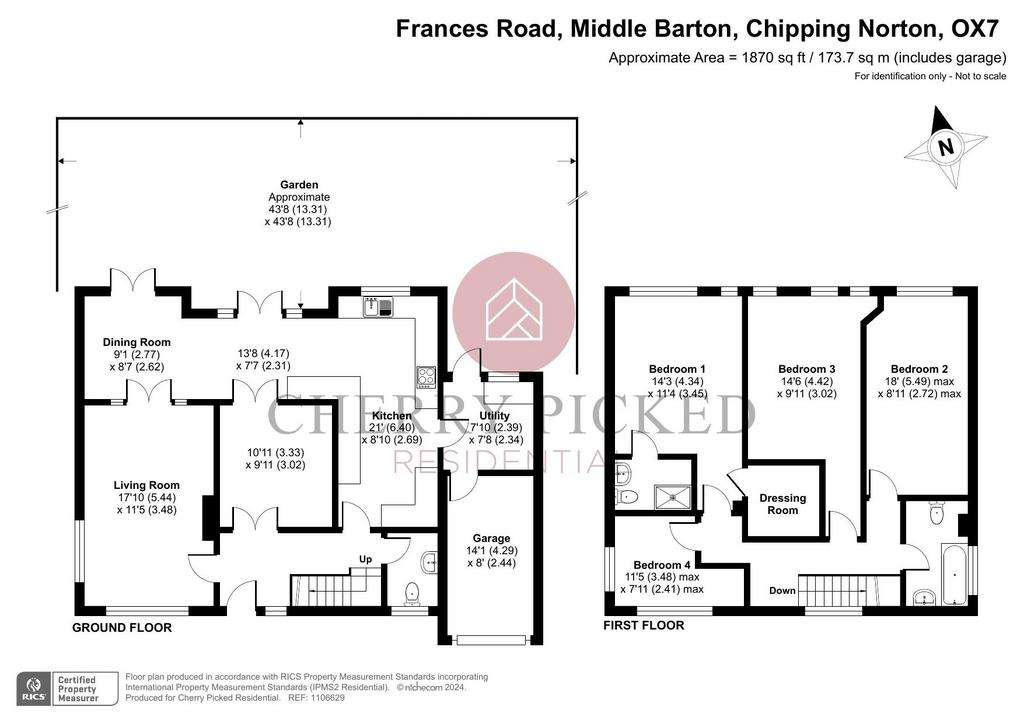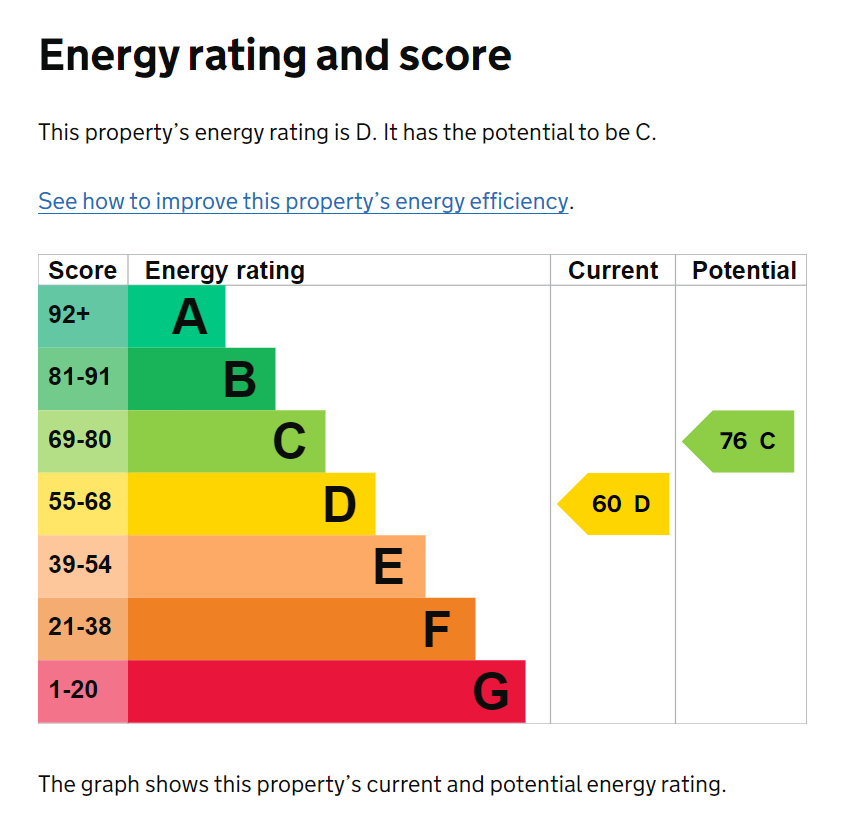4 bedroom detached house for sale
Frances Road, Middle Barton OX7detached house
bedrooms

Property photos




+19
Property description
This impressive 1960’s extended four bedroom detached home is perfect for those wishing to upsize, with flexible living accommodation over two floors and multiple receptions rooms. A private rear garden and generous driveway parking. Located in the popular village of Middle Barton. Upon entering the home you are welcomed into a spacious hallway, with useful storage space under the stairwell for coats and shoes. To the right hand side is a cloakroom. To the left hand side with duel aspect views is this light and bright sitting room. Fitted with a feature wood burner this room is perfect for those cooler evenings. Opposite the hallway is this additional gym room, which could easily lend itself as an additional reception room, play room or formal dining room or office. With access off the hallway and from the kitchen this is perfect if you want to close the door and keep it separate. Spanning the rear of the property and laid out in an L – shape is this vast kitchen & dining area allowing ample space for a growing family, the property was extended to the rear with a double story extension which has helped enormously towards gaining much more internal space. The kitchen is fitted with a range of floor and eye level units. A useful utility room is located just off the kitchen with separate access into the garage. From the dining area you have French doors leading onto the decked area of the garden. The garden is split into two levels, a raised decking area, perfect for barbecues and relaxing in the warmer months, the remainder is lawn with some planted trees running along the back fence. A separate shed and children’s play house complete the outside space.On the first floor are four bedrooms, ensuite and family bathroom. Bedroom one, two and three have all benefitted from the extension, bedroom one has a large walk in wardrobe, ensuite and plenty of floor space for additional wardrobe and storage units. Bedroom four can be used as a single bedroom and is currently being used as an office. To the front is driveway parking for multiple vehicles and the house sits within an elevated position on Frances Road. Middle Barton is one of three linked Barton villages approximately 7 miles from Woodstock, dating back to pre-Norman times. Between them they offer a range of facilities including pubs, an award-winning restaurant, a garage, a village shop and post office. The village has extensive sporting facilities and playground. The primary school is within easy walking distance and is well regarded. While rural and very much tucked away, the village is well placed mid-way between Oxford and Banbury, amongst other charming North Oxfordshire Cotswold locations such as Great Tew and Duns Tew. The location makes for convenient commutability. Lower Heyford station is 5 minutes away with connections to Oxford, London (Paddington), Banbury and Birmingham (New Street). Oxford Parkway Station, in nearby Kidlington, has direct connections to London (Marylebone). It is 15 minutes by car to J10 of the M40. A local bus service circulates around the nearby villages and for those of you that need to work from home there is both fibre and Gigaclear ultrafast broadband available.
Council Tax Band: D
Tenure: Freehold
Council Tax Band: D
Tenure: Freehold
Interested in this property?
Council tax
First listed
Over a month agoEnergy Performance Certificate
Frances Road, Middle Barton OX7
Marketed by
Cherry Picked Residential - Summertown 267 Banbury Road Oxford, Oxfordshire OX2 7HTPlacebuzz mortgage repayment calculator
Monthly repayment
The Est. Mortgage is for a 25 years repayment mortgage based on a 10% deposit and a 5.5% annual interest. It is only intended as a guide. Make sure you obtain accurate figures from your lender before committing to any mortgage. Your home may be repossessed if you do not keep up repayments on a mortgage.
Frances Road, Middle Barton OX7 - Streetview
DISCLAIMER: Property descriptions and related information displayed on this page are marketing materials provided by Cherry Picked Residential - Summertown. Placebuzz does not warrant or accept any responsibility for the accuracy or completeness of the property descriptions or related information provided here and they do not constitute property particulars. Please contact Cherry Picked Residential - Summertown for full details and further information.
























