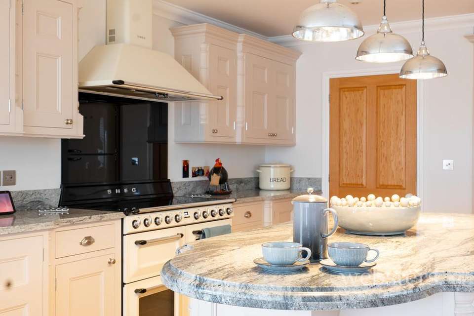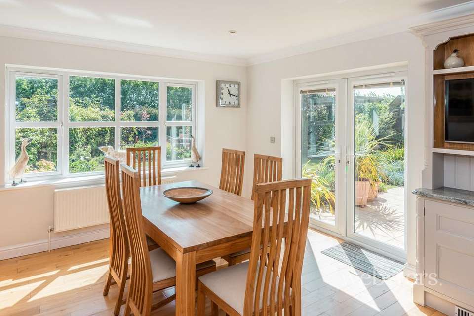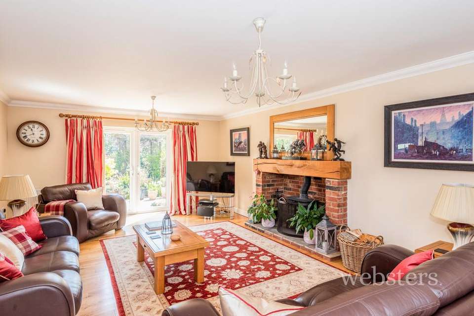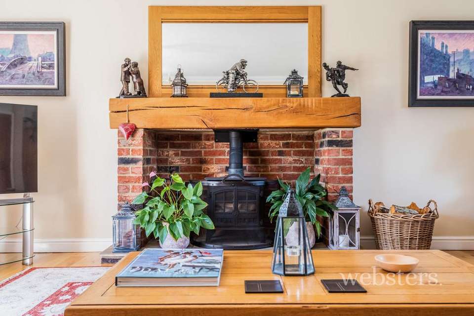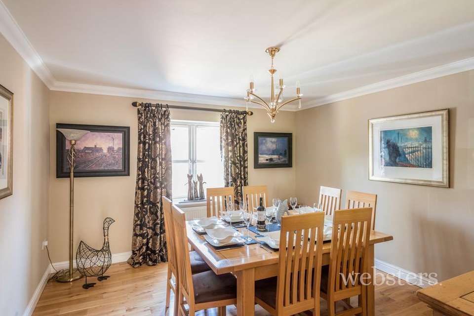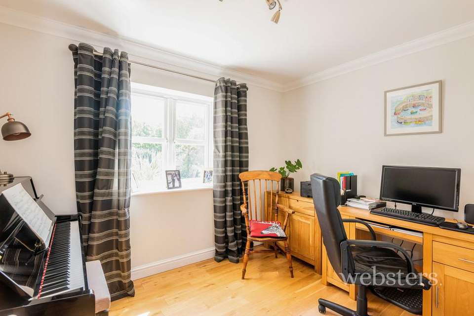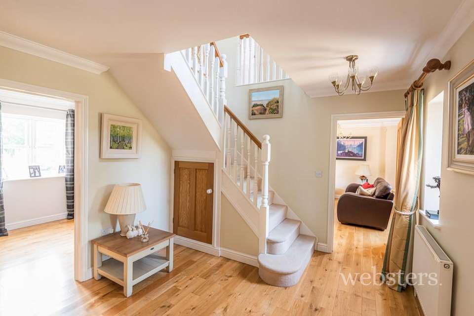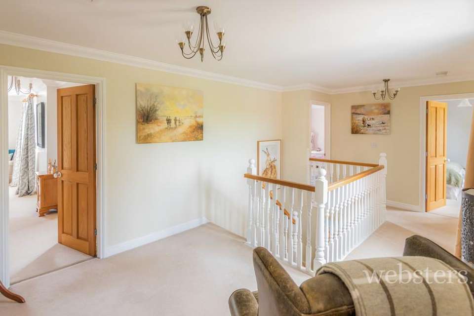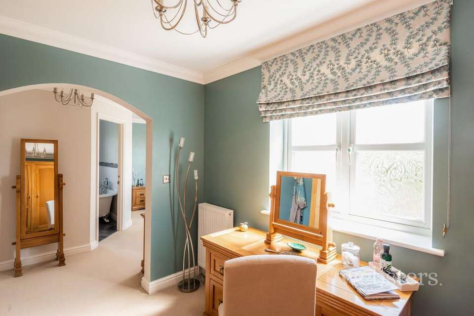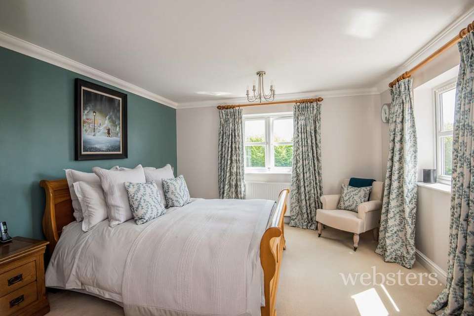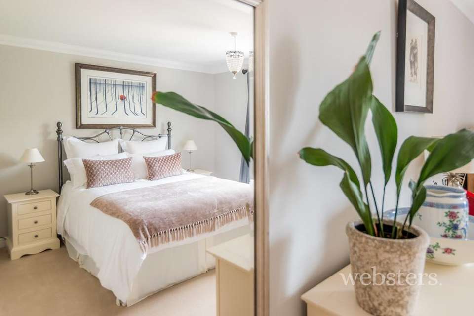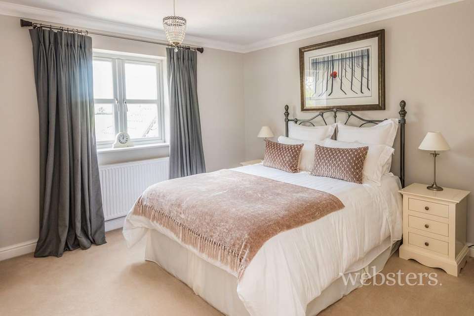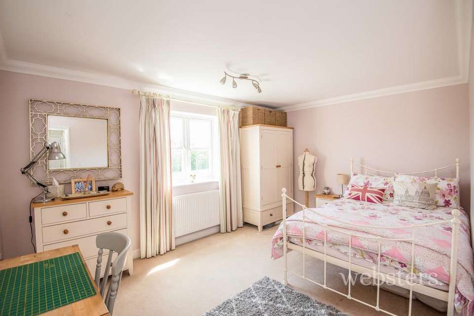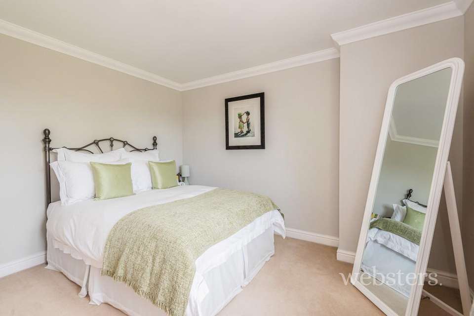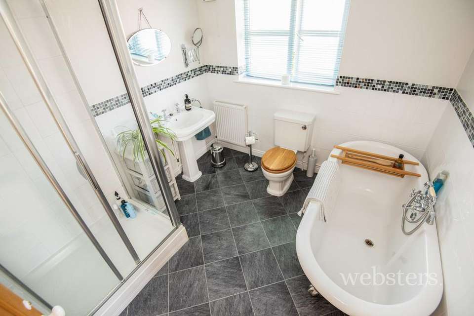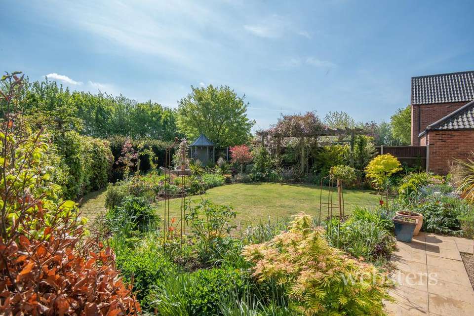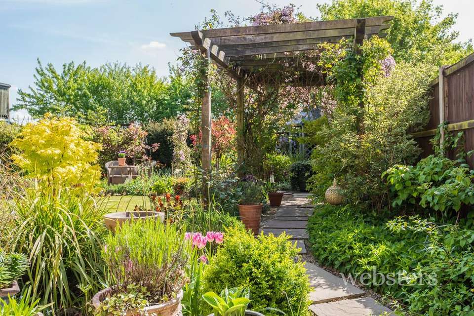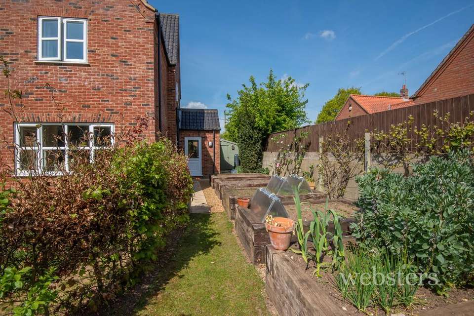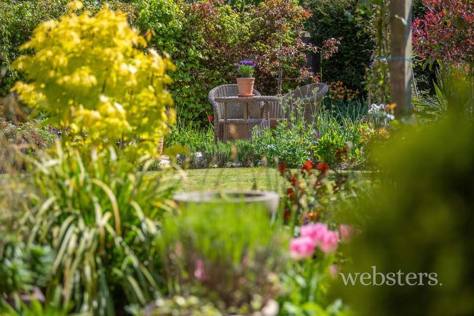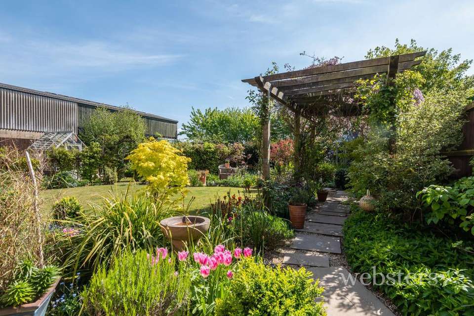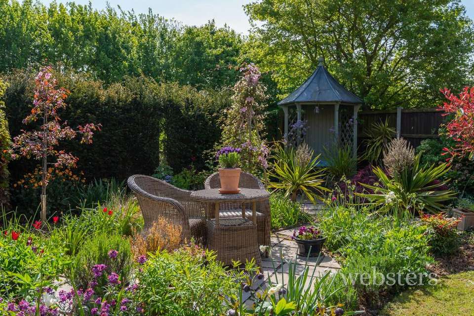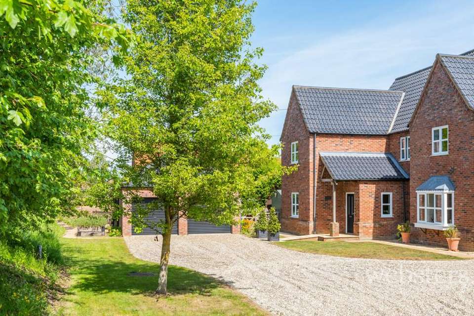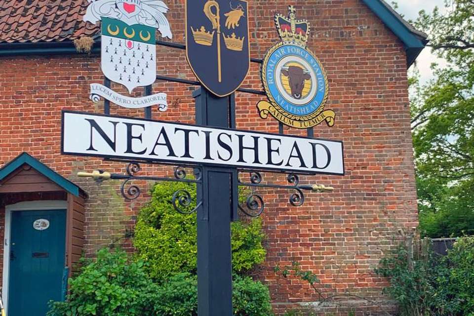4 bedroom detached house for sale
School Lane, Norwich NR12detached house
bedrooms
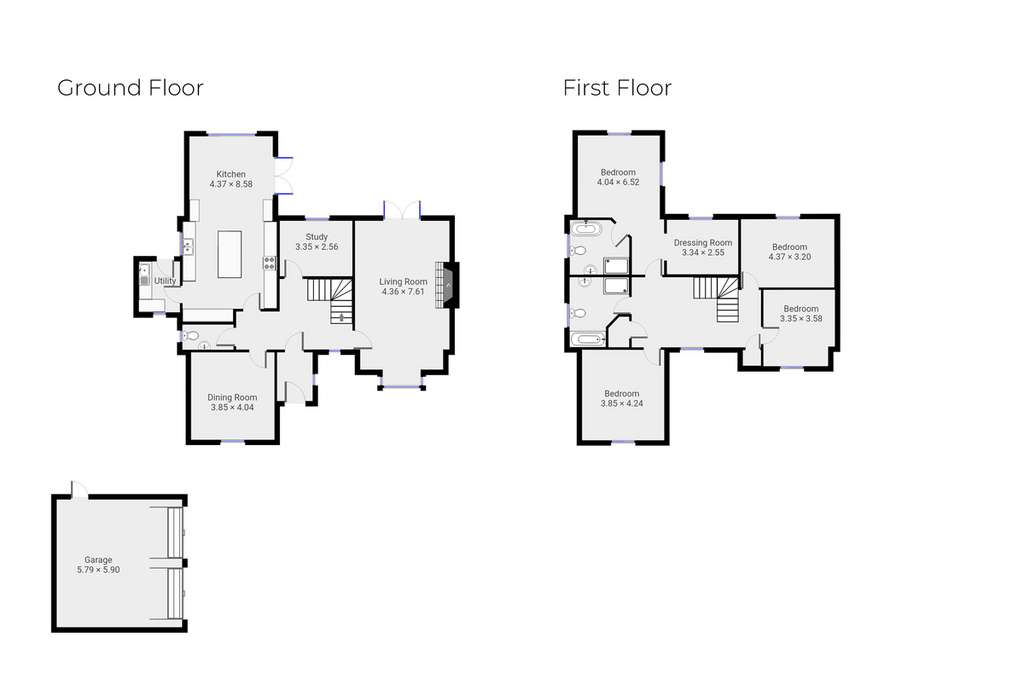
Property photos
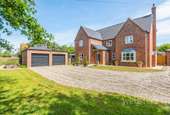
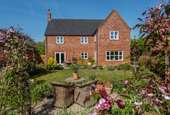
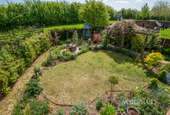
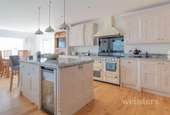
+24
Property description
* LUXURY DETACHED FAMILY HOME * Offering just under 2,500 sqft of accommodation, this stunning four bedroom detached family home occupies an enviable position nestled in the picturesque Countryside on the edge of the Norfolk Broads. This exquisite property has been upgraded in recent years to include a bespoke fitted kitchen/dining room with marble worktops and a kitchen island with breakfast bar and wine cooler. The lounge is a generous size with an exposed brick fireplace, solid oak mantle and a wood burner with separate dining room.
LOCATION This highly desirable property is well located near the centre of Neatishead village, being just a short walk from the village's vibrant community centre, a seven days a week general store and postbox, together with a well respected pub for food and drink. The Neatishead Staithe and Barton Broad Boardwalk are close by that gives access to Barton Broad. The twin villages of Wroxham and Hoveton are just a 10 minute drive away, that sit on either side of the meandering River Bure. Together known as the capital of the Broads, this village community is the heart and hub of boating holidays on the Norfolk Broads harbouring a wealth of food outlets and shops, including a riverside hotel and an extensive supermarket.
ENTRANCE PORCH 1' 63" x 2' 16" (1.91m x 1.02m) Tiled flooring, radiator, door to hallway, double glazed window to side.
HALLWAY Wood flooring, under stairs storage cupboard, stairs to first floor, doors to rooms, radiator, double glazed window to front.
LOUNGE 4' 12" x 6' 52" (1.52m x 3.15m) Wood flooring, doors to rear garden, radiator x2, double glazed bay window to front, exposed brick fireplace, oak mantle, wood burner.
DINING ROOM 3' 71" x 3' 90" (2.72m x 3.2m) Wood flooring, radiator, double glazed window to front.
HOME OFFICE/BEDROOM 5 3' 32" x 2' 43" (1.73m x 1.7m) Wood flooring, radiator, double glazed window to front.
CLOAKROOM 2' 23" x 1' 27" (1.19m x 0.99m) Wood flooring, low level W/C, pedestal wash basin, radiator, tiled splash backs, obscured double glazed window to side, extractor.
KITCHEN/DINING ROOM 4' 12" x 8' 38" (1.52m x 3.4m) Kitchen upgraded in 2017. Range of Eric Bates bespoke, fitted base and wall units with granite work surfaces over, kitchen island with granite worktops, storage, breakfast bar and space for wine cooler. double butler sink, space for free standing fridge freezer, plumbing and space for dishwasher, space for free standing double oven, marble splash backs, wood flooring, radiator, door to patio area, door to utility, double glazed window to side & rear, spotlights, under counter lighting.
UTILITY ROOM 1' 83" x 2' 26" (2.41m x 1.27m) Range of fitted base and wall units with work surfaces over, sink drainer unit, plumbing and space for washing machine, space for tumble dryer, oil boiler, double glazed window to front, door to garden, extractor.
GALLERIED LANDING Fitted carpet, doors to all rooms, access to loft space, storage cupboard, airing cupboard.
BEDROOM ONE 3' 71" x 6' 31" (2.72m x 2.62m) Fitted carpet, opening to dressing room, door to en suite, radiator, double glazed window to rear & side.
DRESSING ROOM 3' 19" x 2' 46" (1.4m x 1.78m) Fitted carpet, radiator, double glazed window to rear.
ENSUITE 2' 65" x 2' 48" (2.26m x 1.83m) Laminate floor tiles, rolled top, claw footed bath, low level W/C, pedestal wash basin, shower cubicle , radiator, heated towel rail, part tiled walls, obscured double glazed window to side, extractor.
BEDROOM TWO 3' 72" x 4' 12" (2.74m x 1.52m) Fitted carpet, radiator, double glazed window to front.
BEDROOM THREE 4' 21" x 3' 05" (1.75m x 1.04m) Fitted carpet, radiator, double glazed window to rear.
BEDROOM FOUR 3' 24" x 3' 43" (1.52m x 2.01m) Fitted carpet, radiator, double glazed window to front.
FAMILY BATHROOM 2' 63" x 3' 09" (2.21m x 1.14m) Laminate floor tiles, shower cubicle with thermostatically controlled shower, panelled bath, low level W/C, pedestal wash basin, part tiled walls, heated towel rail, radiator, extractor, obscured double glazed window to side.
OUTSIDE FRONT Shingle driveway leading to the double garage with electric, remote controlled doors, power and lighting, gardens mainly laid to lawn with a range of plants, trees and shrubs, outside entrance porch. access to the side, wood store, timber framed storage shed, oil tank.
OUTSIDE REAR Well stocked mature garden, well manicured lawn, range of mature plants, trees and shrubs, hard standing seating area, arbour seating area, hard standing patio, pergola, outside lighting, side access, vegetable patch with five raised flowerbeds.
COUNCIL TAX The property comes under North Norfolk District Council and is in tax band F.
SERVICES oil and electricity, water and drainage are connected. Websters have not tested the services
VIEWINGS Strictly by appointment with the sole agents only: Websters
LOCATION This highly desirable property is well located near the centre of Neatishead village, being just a short walk from the village's vibrant community centre, a seven days a week general store and postbox, together with a well respected pub for food and drink. The Neatishead Staithe and Barton Broad Boardwalk are close by that gives access to Barton Broad. The twin villages of Wroxham and Hoveton are just a 10 minute drive away, that sit on either side of the meandering River Bure. Together known as the capital of the Broads, this village community is the heart and hub of boating holidays on the Norfolk Broads harbouring a wealth of food outlets and shops, including a riverside hotel and an extensive supermarket.
ENTRANCE PORCH 1' 63" x 2' 16" (1.91m x 1.02m) Tiled flooring, radiator, door to hallway, double glazed window to side.
HALLWAY Wood flooring, under stairs storage cupboard, stairs to first floor, doors to rooms, radiator, double glazed window to front.
LOUNGE 4' 12" x 6' 52" (1.52m x 3.15m) Wood flooring, doors to rear garden, radiator x2, double glazed bay window to front, exposed brick fireplace, oak mantle, wood burner.
DINING ROOM 3' 71" x 3' 90" (2.72m x 3.2m) Wood flooring, radiator, double glazed window to front.
HOME OFFICE/BEDROOM 5 3' 32" x 2' 43" (1.73m x 1.7m) Wood flooring, radiator, double glazed window to front.
CLOAKROOM 2' 23" x 1' 27" (1.19m x 0.99m) Wood flooring, low level W/C, pedestal wash basin, radiator, tiled splash backs, obscured double glazed window to side, extractor.
KITCHEN/DINING ROOM 4' 12" x 8' 38" (1.52m x 3.4m) Kitchen upgraded in 2017. Range of Eric Bates bespoke, fitted base and wall units with granite work surfaces over, kitchen island with granite worktops, storage, breakfast bar and space for wine cooler. double butler sink, space for free standing fridge freezer, plumbing and space for dishwasher, space for free standing double oven, marble splash backs, wood flooring, radiator, door to patio area, door to utility, double glazed window to side & rear, spotlights, under counter lighting.
UTILITY ROOM 1' 83" x 2' 26" (2.41m x 1.27m) Range of fitted base and wall units with work surfaces over, sink drainer unit, plumbing and space for washing machine, space for tumble dryer, oil boiler, double glazed window to front, door to garden, extractor.
GALLERIED LANDING Fitted carpet, doors to all rooms, access to loft space, storage cupboard, airing cupboard.
BEDROOM ONE 3' 71" x 6' 31" (2.72m x 2.62m) Fitted carpet, opening to dressing room, door to en suite, radiator, double glazed window to rear & side.
DRESSING ROOM 3' 19" x 2' 46" (1.4m x 1.78m) Fitted carpet, radiator, double glazed window to rear.
ENSUITE 2' 65" x 2' 48" (2.26m x 1.83m) Laminate floor tiles, rolled top, claw footed bath, low level W/C, pedestal wash basin, shower cubicle , radiator, heated towel rail, part tiled walls, obscured double glazed window to side, extractor.
BEDROOM TWO 3' 72" x 4' 12" (2.74m x 1.52m) Fitted carpet, radiator, double glazed window to front.
BEDROOM THREE 4' 21" x 3' 05" (1.75m x 1.04m) Fitted carpet, radiator, double glazed window to rear.
BEDROOM FOUR 3' 24" x 3' 43" (1.52m x 2.01m) Fitted carpet, radiator, double glazed window to front.
FAMILY BATHROOM 2' 63" x 3' 09" (2.21m x 1.14m) Laminate floor tiles, shower cubicle with thermostatically controlled shower, panelled bath, low level W/C, pedestal wash basin, part tiled walls, heated towel rail, radiator, extractor, obscured double glazed window to side.
OUTSIDE FRONT Shingle driveway leading to the double garage with electric, remote controlled doors, power and lighting, gardens mainly laid to lawn with a range of plants, trees and shrubs, outside entrance porch. access to the side, wood store, timber framed storage shed, oil tank.
OUTSIDE REAR Well stocked mature garden, well manicured lawn, range of mature plants, trees and shrubs, hard standing seating area, arbour seating area, hard standing patio, pergola, outside lighting, side access, vegetable patch with five raised flowerbeds.
COUNCIL TAX The property comes under North Norfolk District Council and is in tax band F.
SERVICES oil and electricity, water and drainage are connected. Websters have not tested the services
VIEWINGS Strictly by appointment with the sole agents only: Websters
Interested in this property?
Council tax
First listed
2 weeks agoSchool Lane, Norwich NR12
Marketed by
Websters Estate Agents & Lettings - Coltishall Norwich Road Horstead, Norwich NR12 7EEPlacebuzz mortgage repayment calculator
Monthly repayment
The Est. Mortgage is for a 25 years repayment mortgage based on a 10% deposit and a 5.5% annual interest. It is only intended as a guide. Make sure you obtain accurate figures from your lender before committing to any mortgage. Your home may be repossessed if you do not keep up repayments on a mortgage.
School Lane, Norwich NR12 - Streetview
DISCLAIMER: Property descriptions and related information displayed on this page are marketing materials provided by Websters Estate Agents & Lettings - Coltishall. Placebuzz does not warrant or accept any responsibility for the accuracy or completeness of the property descriptions or related information provided here and they do not constitute property particulars. Please contact Websters Estate Agents & Lettings - Coltishall for full details and further information.





