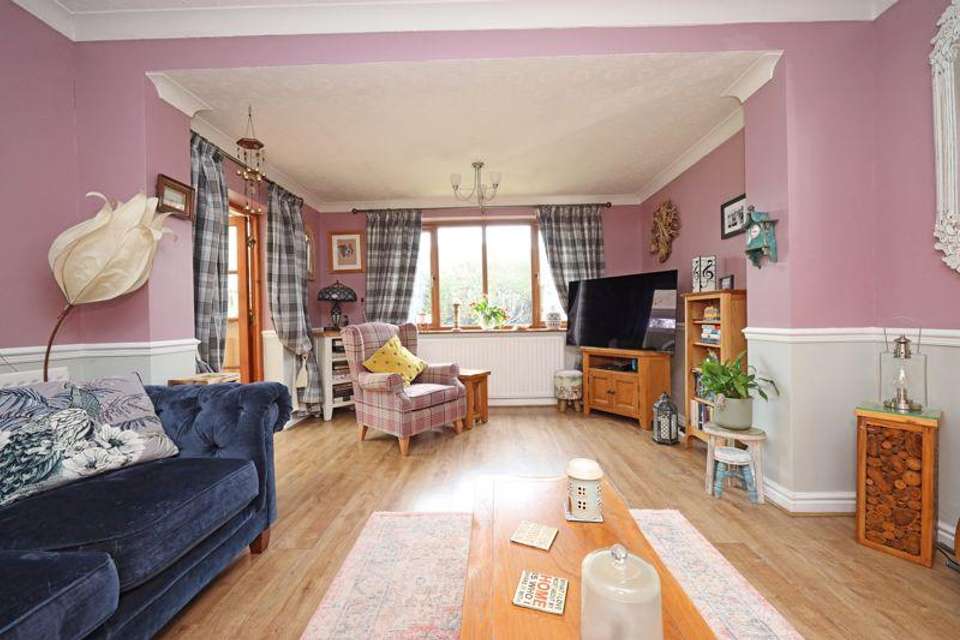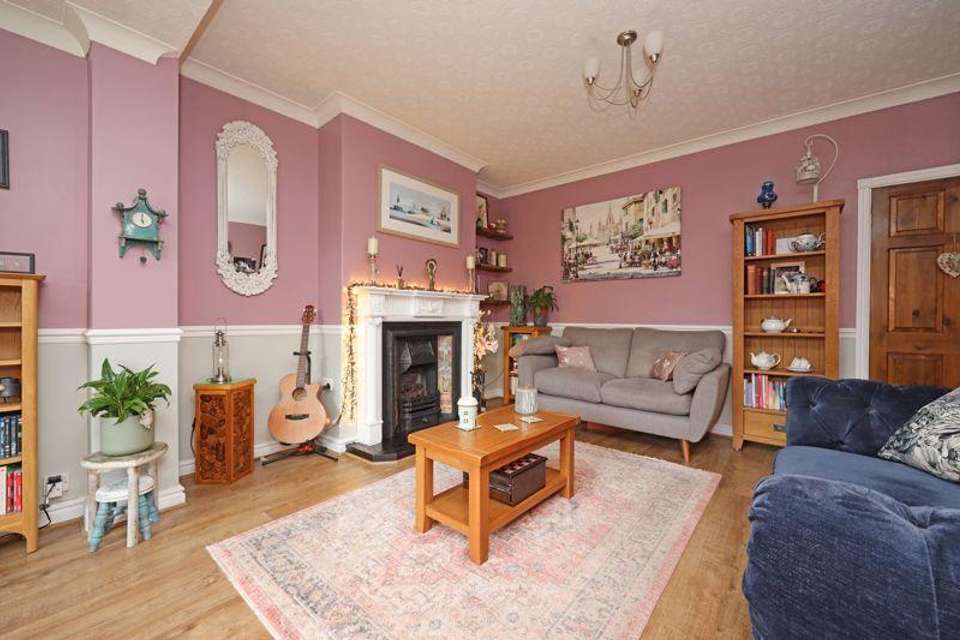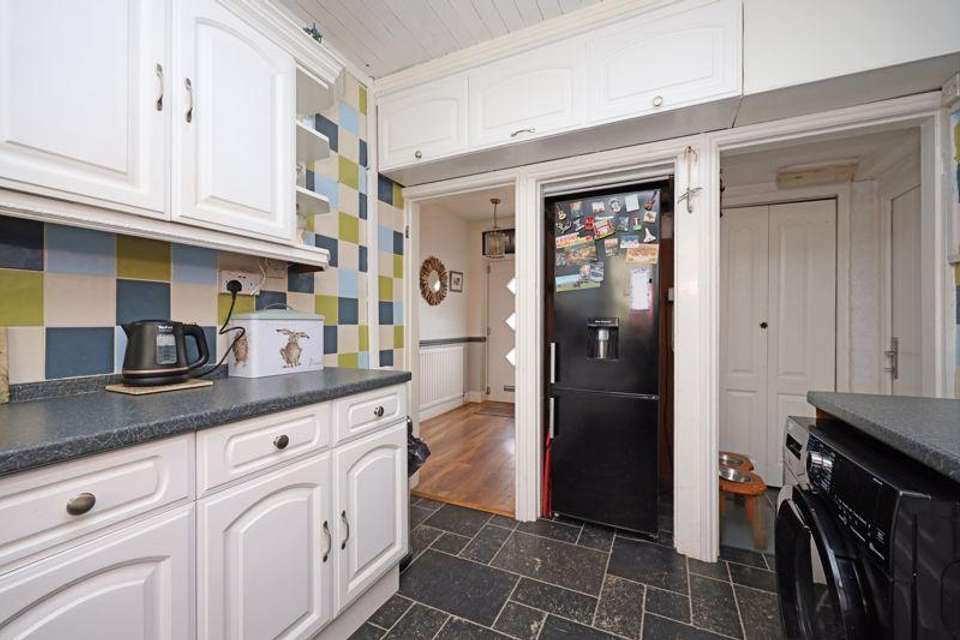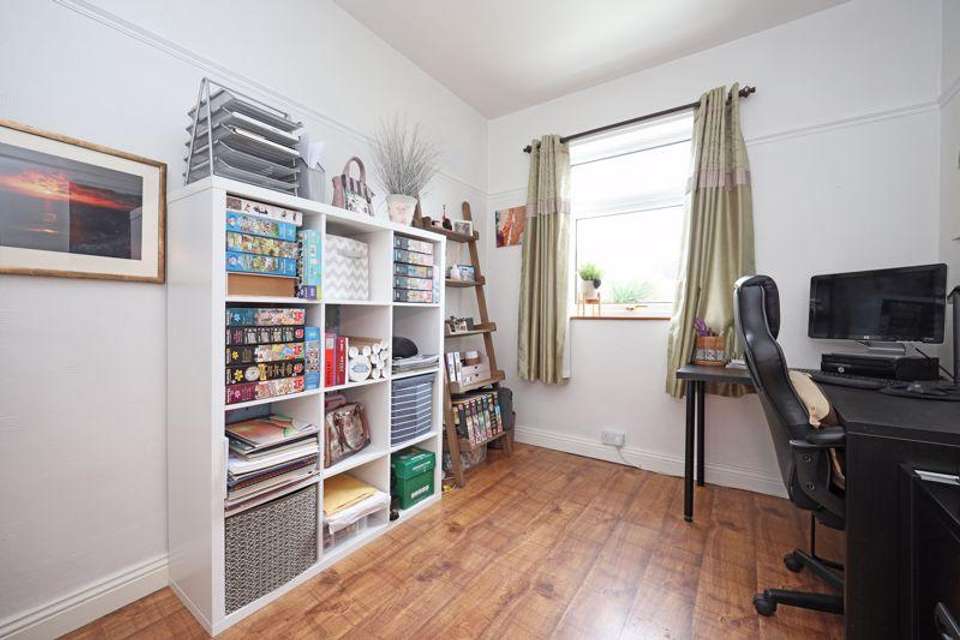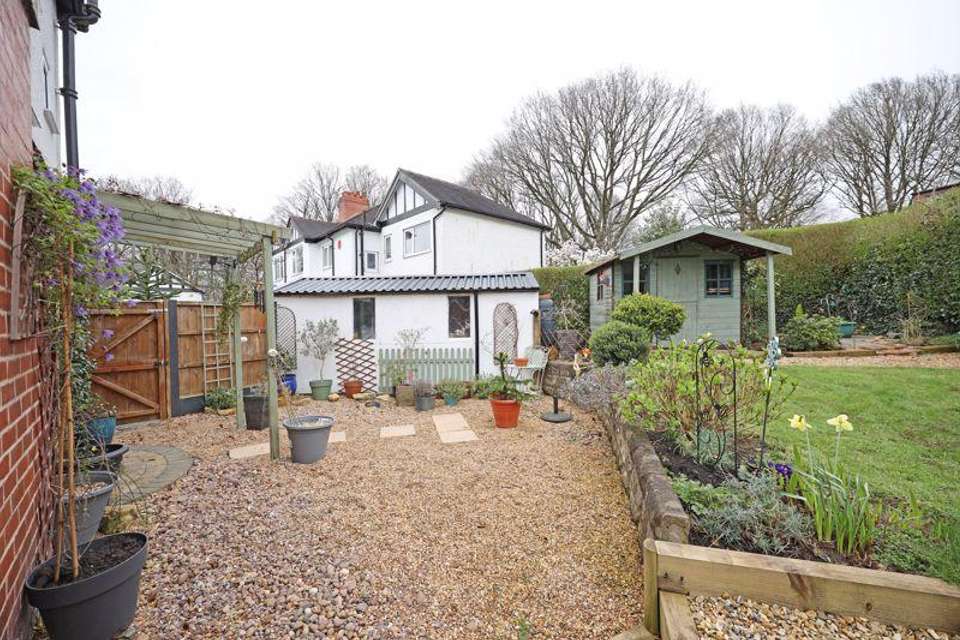3 bedroom semi-detached house for sale
The Crescent, Westlandssemi-detached house
bedrooms
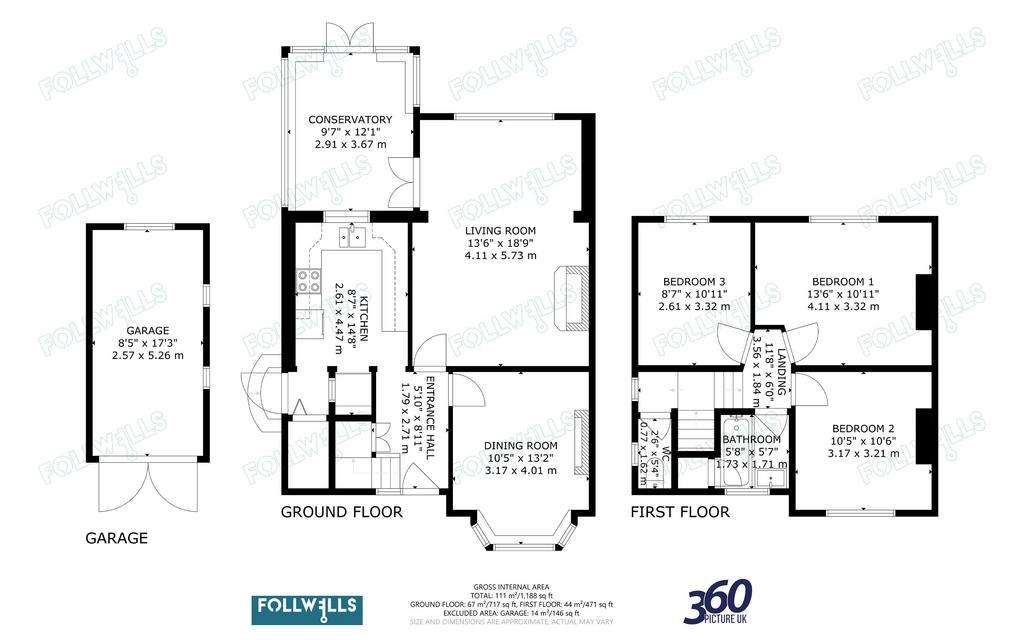
Property photos




+22
Property description
An extended three bedroom semi-detached house within premium location, enjoying a private tucked away cul-de-sac position off Pilkington Avenue. The property benefits from a ground floor rear extension to create extra living space to the principal rear living room in addition to a further conservatory enjoying views over an attractive rear garden plot. This creates a well proportioned living space which includes three family sized bedrooms to the first floor.
The accommodation in further detail offers a spacious reception hallway with modern composite door entrance and access to a split landing staircase having under-stairs storage. There are two receptions comprising of a bay fronted sitting/dining room and the extended principal living room which has a coal effect gas fire with feature surround and decorative tiled inset. A large window overlooks the rear garden and there are French doors to the side which open to an adjoining conservatory/sun lounge with uPVC glazing and double patio doors opening onto the garden. The central heating boiler is located in the kitchen which has a one and a half inset sink within worktops and a good range of base and wall units with inset extractor hood. There is a free-standing cooker and plumbing for a washing machine. There is secondary access into the under-stairs storage and an internal window overlooks the conservatory. A side porch area has a modern composite door opening to the exterior and a further walk-in pantry store also has plumbing for washing facilities.
On the first floor a separate W.C. is situated on a half landing area with window to side with the main landing having access to the loft and three well proportioned family bedrooms, in addition there is the main bathroom area comprising bath with power shower tap attachment and splash screen and a large vanity wash hand basin with medicine cabinets beneath. A further cupboard houses the hot water cylinder.
Externally the property enjoys an elevated plot position with tarmac driveway leading to a detached sectional garage with light/power and having modern replacement timber doors and roof. There is a small lawned garden area with borders to front. The rear garden is attractively landscaped to include a decorative gravel patio area to side continuing with pathway around the property and steps up to a lawned garden with assorted borders and further gravel bed. The garden is well screened with hedge boundaries to the rear and one side, fencing to opposite side and has external power point connection.
Services - Mains Connected
Central Heating - Gas
Glazing - uPVC
Tenure - Freehold
Council Tax Band 'D'
EPC Rating 'D'
Council Tax Band: D
Tenure: Freehold
The accommodation in further detail offers a spacious reception hallway with modern composite door entrance and access to a split landing staircase having under-stairs storage. There are two receptions comprising of a bay fronted sitting/dining room and the extended principal living room which has a coal effect gas fire with feature surround and decorative tiled inset. A large window overlooks the rear garden and there are French doors to the side which open to an adjoining conservatory/sun lounge with uPVC glazing and double patio doors opening onto the garden. The central heating boiler is located in the kitchen which has a one and a half inset sink within worktops and a good range of base and wall units with inset extractor hood. There is a free-standing cooker and plumbing for a washing machine. There is secondary access into the under-stairs storage and an internal window overlooks the conservatory. A side porch area has a modern composite door opening to the exterior and a further walk-in pantry store also has plumbing for washing facilities.
On the first floor a separate W.C. is situated on a half landing area with window to side with the main landing having access to the loft and three well proportioned family bedrooms, in addition there is the main bathroom area comprising bath with power shower tap attachment and splash screen and a large vanity wash hand basin with medicine cabinets beneath. A further cupboard houses the hot water cylinder.
Externally the property enjoys an elevated plot position with tarmac driveway leading to a detached sectional garage with light/power and having modern replacement timber doors and roof. There is a small lawned garden area with borders to front. The rear garden is attractively landscaped to include a decorative gravel patio area to side continuing with pathway around the property and steps up to a lawned garden with assorted borders and further gravel bed. The garden is well screened with hedge boundaries to the rear and one side, fencing to opposite side and has external power point connection.
Services - Mains Connected
Central Heating - Gas
Glazing - uPVC
Tenure - Freehold
Council Tax Band 'D'
EPC Rating 'D'
Council Tax Band: D
Tenure: Freehold
Interested in this property?
Council tax
First listed
Over a month agoEnergy Performance Certificate
The Crescent, Westlands
Marketed by
Follwells - Newcastle 35 Ironmarket Newcastle ST5 1RPPlacebuzz mortgage repayment calculator
Monthly repayment
The Est. Mortgage is for a 25 years repayment mortgage based on a 10% deposit and a 5.5% annual interest. It is only intended as a guide. Make sure you obtain accurate figures from your lender before committing to any mortgage. Your home may be repossessed if you do not keep up repayments on a mortgage.
The Crescent, Westlands - Streetview
DISCLAIMER: Property descriptions and related information displayed on this page are marketing materials provided by Follwells - Newcastle. Placebuzz does not warrant or accept any responsibility for the accuracy or completeness of the property descriptions or related information provided here and they do not constitute property particulars. Please contact Follwells - Newcastle for full details and further information.


