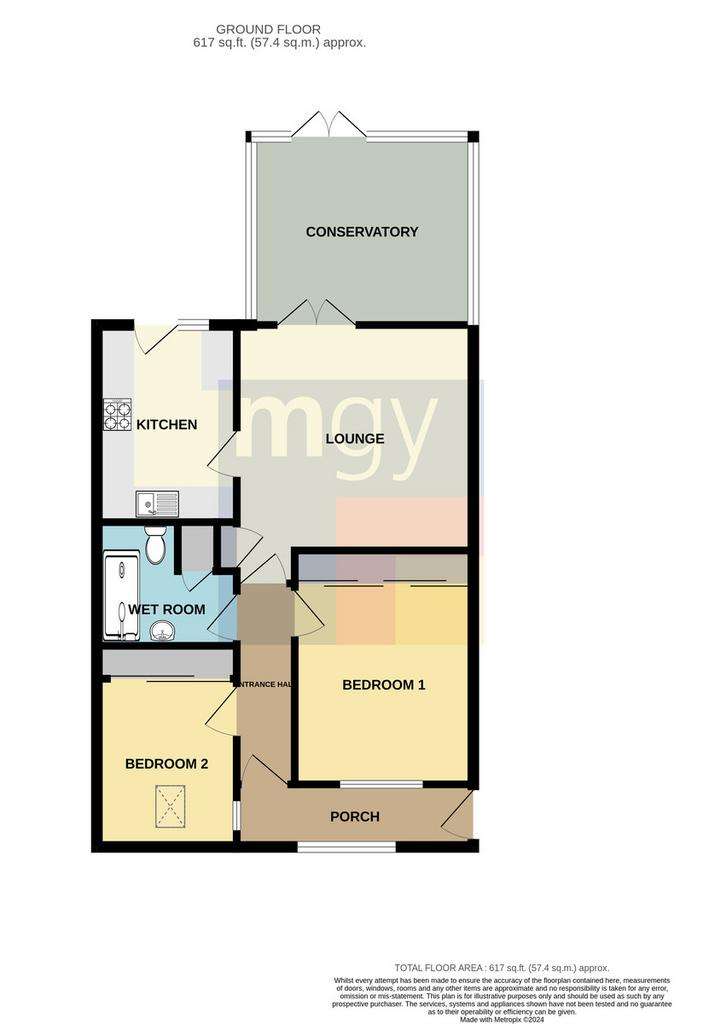2 bedroom semi-detached bungalow for sale
Danescourt, Cardiffbungalow
bedrooms

Property photos




+27
Property description
DESCRIPTION * BEAUTIFULLY PRESENTED TWO BED SEMI DETACHED BUNGALOW * NO CHAIN * A beautifully presented two bedroom semi detached bungalow in the sought after area of Danescourt, being a short walk to Danescourt train station and other local amenities. Entrance porch, hallway, lounge with french doors to conservatory, modern fitted kitchen, two bedrooms and a modern wet room. Gas central heating, double glazed windows. Low maintenance, beautifully presented rear garden. Delightful paved front with keyblock driveway. EPC Rating: tbc
LOCATION Danescourt is a popular residential suburb that is well served by its amenities. These include a shopping precinct, doctors and dentist surgeries, a childs play area, public house, train station and convenient bus routes. The area also boasts its own excellent primary school and falls within the catchment area for Radyr Comprehensive School.
ENTRANCE PORCH Approached via a uPVC entrance door leading to the spacious entrance porch. Window overlooking entrance approach.
ENTRACNE HALLWAY Approached via a uPVC entrance door leading to hallway. Access to part boarded roof space via drop down ladder.
LOUNGE 12' 1" x 11' 5" (3.70m x 3.50m) A good sized reception. French doors to conservatory. Radiator. Feature fireplace with marble style hearth and back with wooden surround. Small storage cupboard.
CONSERVATORY 11' 3" x 9' 3" (3.43m x 2.84m) Delightful conservatory overlooking the rear garden. French doors to patio. Tiled flooring. Radiator.
KITCHEN 10' 9" x 7' 2" (3.29m x 2.19m) Modern fitted kitchen, well appointed along three sides in white high gloss fronts beneath round nosed worktop surfaces, inset stainless steel sink with side drainer. Inset four ring gas hob with cooker hood above. Inset eye level oven and grill. Plumbing for washing machine. Space for fridge freezer. Matching range of eye level wall cupboards. Wall mounted 'Worcester' gas central heating boiler. Tiled splash back. Door to rear garden.
BEDROOM ONE 9' 4" x 9' 0" (2.86m x 2.76m) Aspect to front. Fitted wardrobe with sliding mirror fronted doors. Radiator.
BEDROOM TWO 8' 5" x 7' 1" (2.58m x 2.18m) Overlooking the entrance approach. Radiator. Wardrobe with mirror fronted sliding door to one side.
WETROOM Modern fitted wet room comprising low level wc, wash hand basin, wall in shower cubicle with seat. Full wall tiling. Built out airing cupboard housing the hot water cylinder. Chrome heated towel rail. Extractor fan.
REAR GARDEN A delight low maintenance rear garden comprising hexagonal paved patio slabs leading onto an artificial lawn with neat beds of plants and shrubs. Large plastic storage shed. Enclosed by timber fencing. Paved pathway to side leading to secure timber gate.
FRONT GARDEN Beautifully paved front with keyblock driveway. Paved steps with support rail to front.
LOCATION Danescourt is a popular residential suburb that is well served by its amenities. These include a shopping precinct, doctors and dentist surgeries, a childs play area, public house, train station and convenient bus routes. The area also boasts its own excellent primary school and falls within the catchment area for Radyr Comprehensive School.
ENTRANCE PORCH Approached via a uPVC entrance door leading to the spacious entrance porch. Window overlooking entrance approach.
ENTRACNE HALLWAY Approached via a uPVC entrance door leading to hallway. Access to part boarded roof space via drop down ladder.
LOUNGE 12' 1" x 11' 5" (3.70m x 3.50m) A good sized reception. French doors to conservatory. Radiator. Feature fireplace with marble style hearth and back with wooden surround. Small storage cupboard.
CONSERVATORY 11' 3" x 9' 3" (3.43m x 2.84m) Delightful conservatory overlooking the rear garden. French doors to patio. Tiled flooring. Radiator.
KITCHEN 10' 9" x 7' 2" (3.29m x 2.19m) Modern fitted kitchen, well appointed along three sides in white high gloss fronts beneath round nosed worktop surfaces, inset stainless steel sink with side drainer. Inset four ring gas hob with cooker hood above. Inset eye level oven and grill. Plumbing for washing machine. Space for fridge freezer. Matching range of eye level wall cupboards. Wall mounted 'Worcester' gas central heating boiler. Tiled splash back. Door to rear garden.
BEDROOM ONE 9' 4" x 9' 0" (2.86m x 2.76m) Aspect to front. Fitted wardrobe with sliding mirror fronted doors. Radiator.
BEDROOM TWO 8' 5" x 7' 1" (2.58m x 2.18m) Overlooking the entrance approach. Radiator. Wardrobe with mirror fronted sliding door to one side.
WETROOM Modern fitted wet room comprising low level wc, wash hand basin, wall in shower cubicle with seat. Full wall tiling. Built out airing cupboard housing the hot water cylinder. Chrome heated towel rail. Extractor fan.
REAR GARDEN A delight low maintenance rear garden comprising hexagonal paved patio slabs leading onto an artificial lawn with neat beds of plants and shrubs. Large plastic storage shed. Enclosed by timber fencing. Paved pathway to side leading to secure timber gate.
FRONT GARDEN Beautifully paved front with keyblock driveway. Paved steps with support rail to front.
Interested in this property?
Council tax
First listed
Over a month agoEnergy Performance Certificate
Danescourt, Cardiff
Marketed by
MGY - Radyr 6 Station Road Radyr CF15 8AACall agent on 029 2084 2124
Placebuzz mortgage repayment calculator
Monthly repayment
The Est. Mortgage is for a 25 years repayment mortgage based on a 10% deposit and a 5.5% annual interest. It is only intended as a guide. Make sure you obtain accurate figures from your lender before committing to any mortgage. Your home may be repossessed if you do not keep up repayments on a mortgage.
Danescourt, Cardiff - Streetview
DISCLAIMER: Property descriptions and related information displayed on this page are marketing materials provided by MGY - Radyr. Placebuzz does not warrant or accept any responsibility for the accuracy or completeness of the property descriptions or related information provided here and they do not constitute property particulars. Please contact MGY - Radyr for full details and further information.
































