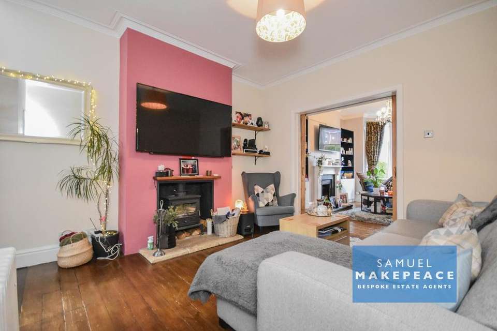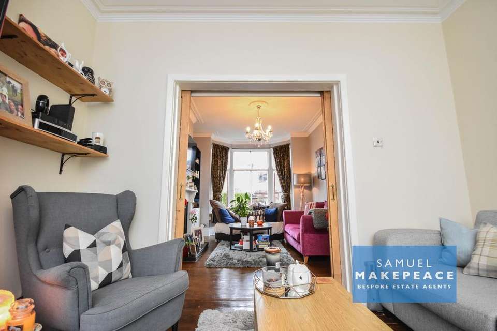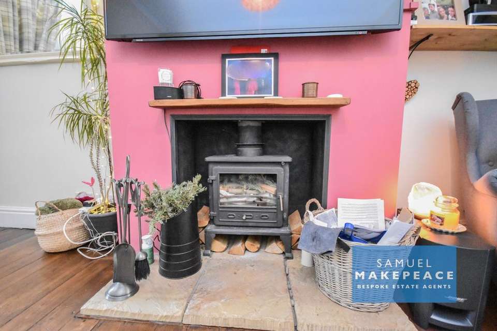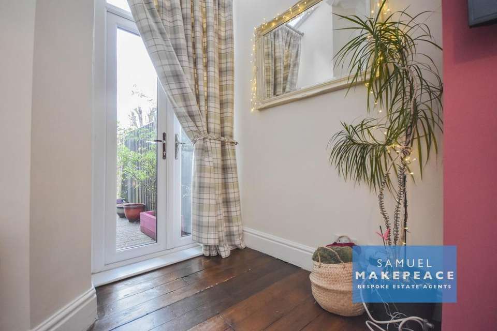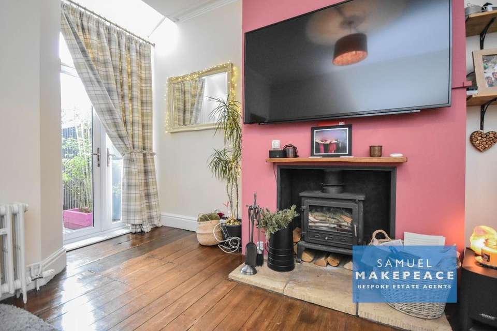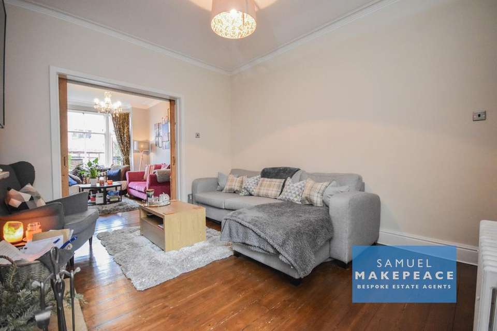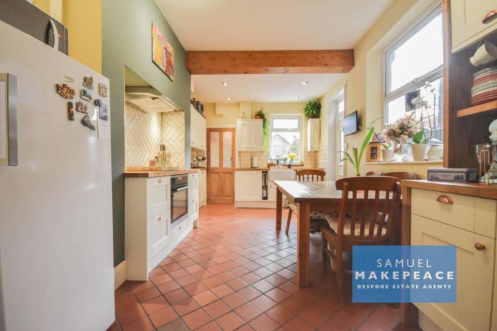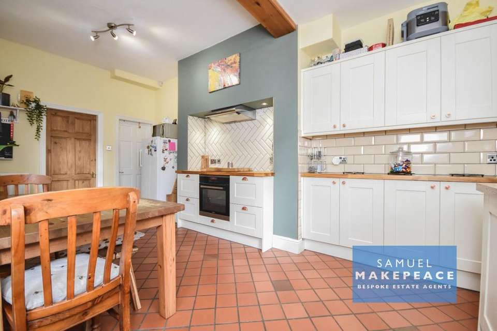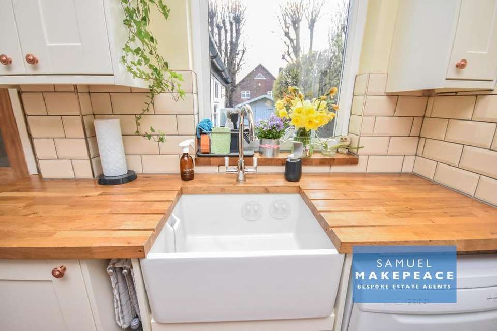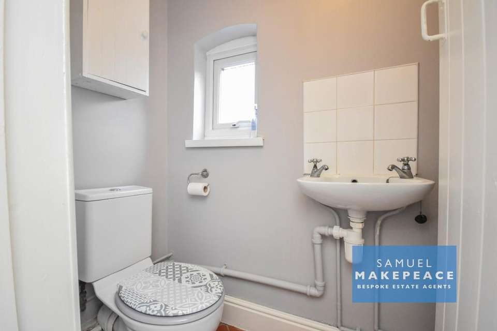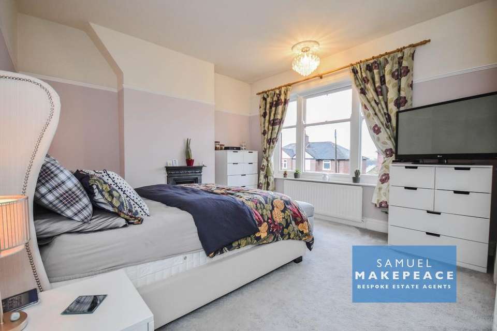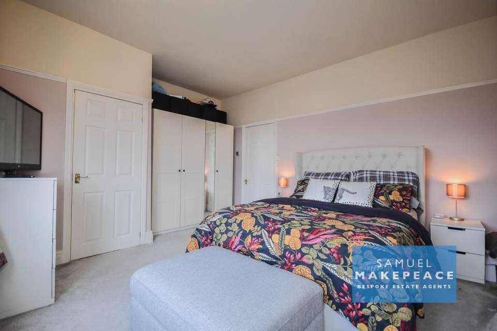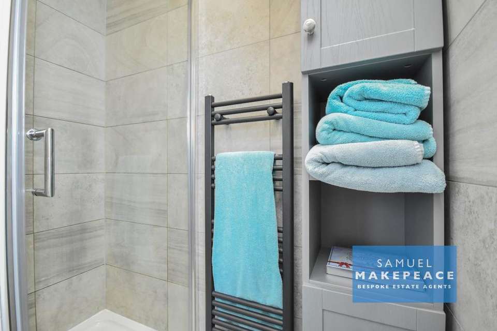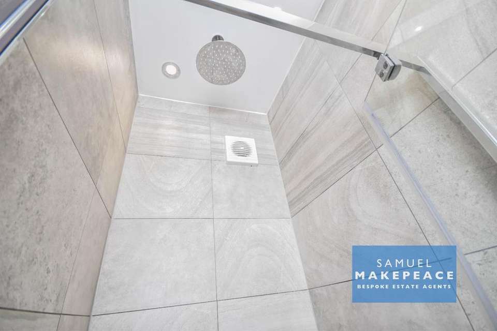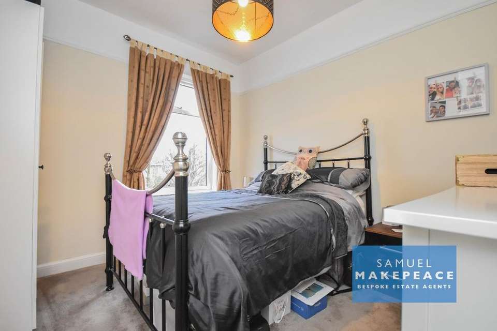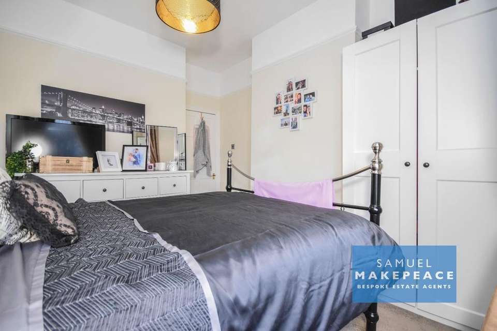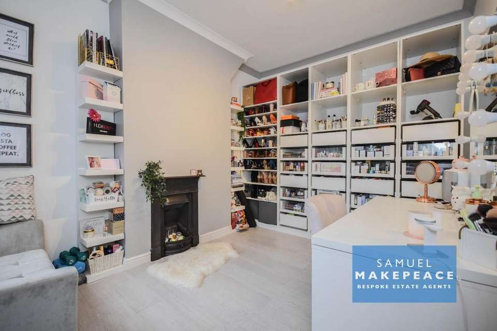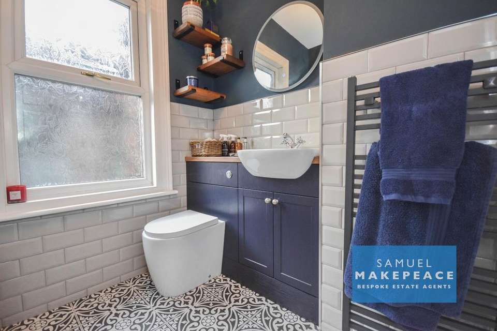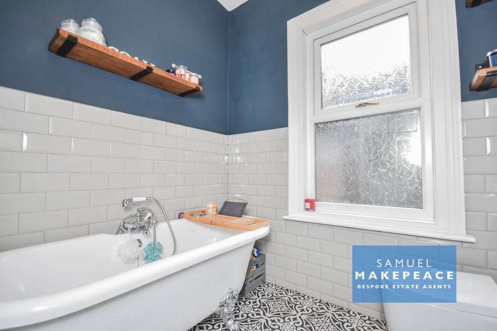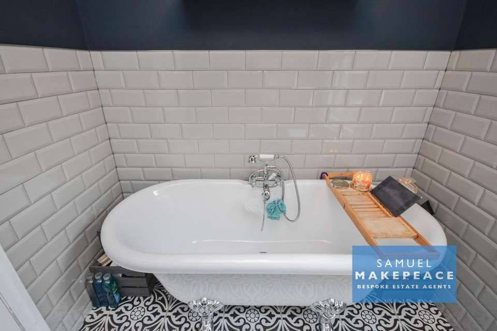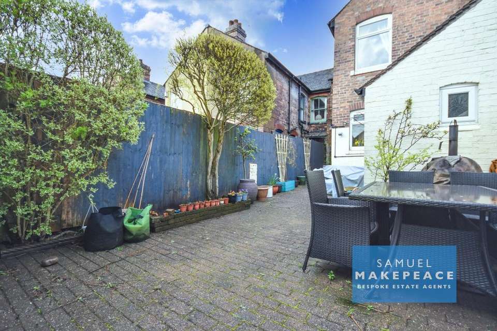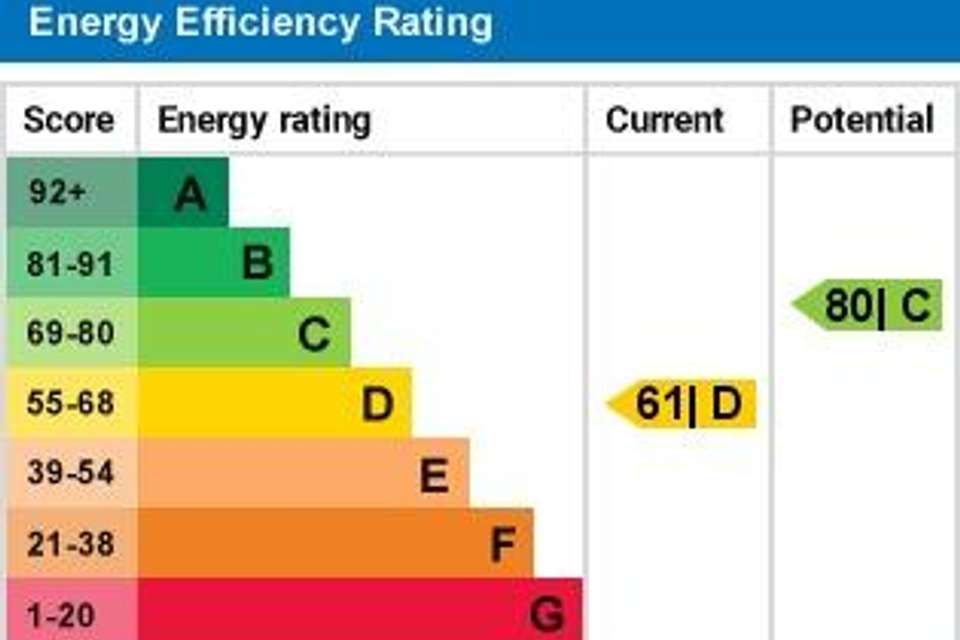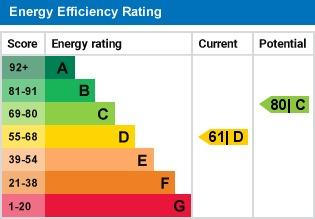3 bedroom terraced house for sale
Penkhull, Staffordshire ST4terraced house
bedrooms
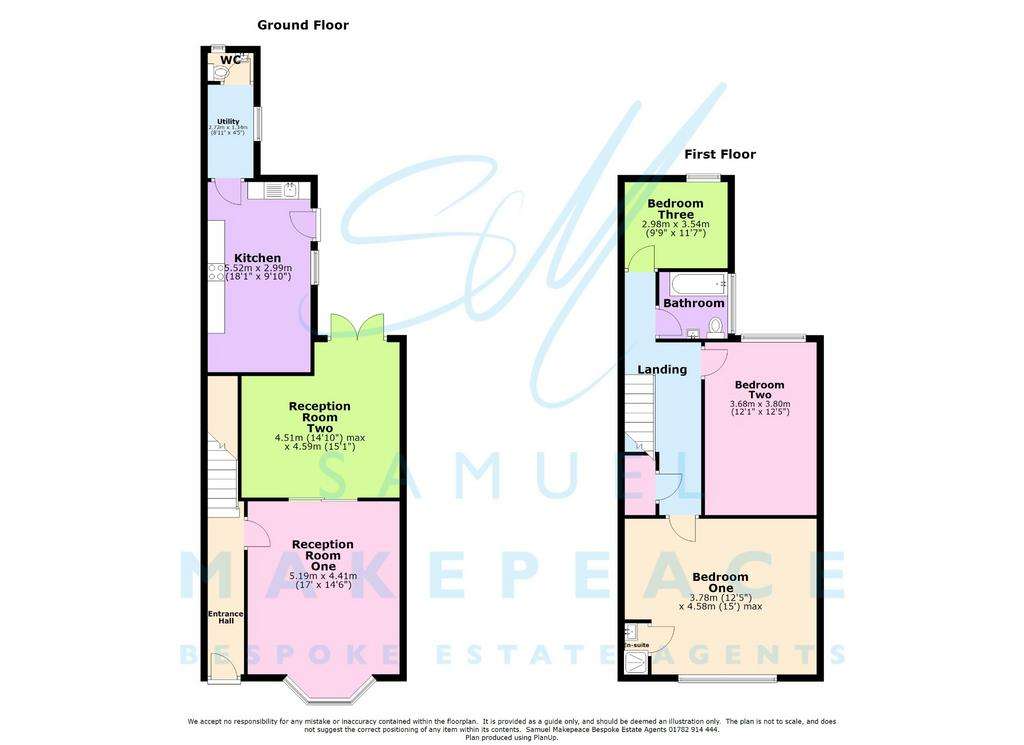
Property photos



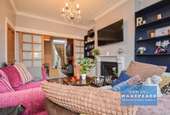
+28
Property description
KINGS & QUEENS, LADIES & GENTLEMEN, LET US ROLL OUT THE RED CARPET, and present to you, a property fit for ROYALTY. As you step inside, you'll be greeted by the timeless beauty and character of this VICTORIAN TERRACED GEM with original MINTON TILED FLOORING. The LIVING ROOM catches your eye straight away BOASTING BOTH A BAY WINDOW and a log burner fire, its really quite impressive! With its cosy atmosphere and natural light flooding the room, the sliding doors only add to the room. The open plan feature opens the house up and makes it perfect for entertaining guests! Through to the kitchen, its the perfect space for whipping up delicious creations, featuring sleek countertops, ample cabinet space, and plenty of room for appliances. It also boasts a LARGE STUNNING COOKER and Belfast sink to give it that character we all love! Completing the ground floor is a separate laundry room and WC for convenience. Now let's talk about the bedrooms. This house holds THREE SPACIOUS BEDROOMS, each offering a peaceful sanctuary for relaxing. The main bedroom also hosts its own SHOWER ENSUITE. Whether you're looking for a guest bedroom or a home office this property has it all! Let's not forget about the MODERN FITTED BATHROOM. Its been designed with contemporary fixtures and finished, creating a spa-like oasis. Its not just the impressive interior, this Victorian terraced home also has a lot to offer in terms of location. Situated on Yoxall Avenue this property its only a stone's throw away from shops, travel links, and the Royal Stoke Hospital. So, if you're searching for a home the seamlessly blends classic Victorian charm with modern comforts, look no further than this beautiful home. Its a true gem waiting to be discovered, CONTACT SAMUEL MAKEPACE BESPOKE ESTATE AGENTS TODAY!
Room Details
INTERIORGround Floor
Storm PorchTiled flooring. Entrance HallDouble glazed window and entrance door to the front aspect. Minton tiled flooring. WCDouble glazed window to the rear aspect. Low level WC and wash hand basin. Tiled flooring and partly tiled walls. Radiator.Reception Room OneDouble-glazed bay window to the front aspect. Feature fireplace. Original wooden flooring. Sliding barn door leading to the second reception room. Reception Room TwoDouble glazed patio doors to the rear aspect. Feature wood burner fireplace. Original wooden flooring. Kitchen/DinerDouble glazed windows to the rear and side aspects, coupled with a double glazed door to the side. A fitted kitchen with a range of wall and base units, a Belfast sink, oak work surfaces and tiled splashbacks. Built under cooker with electric hob and cooker hood above. Spaces for a dishwasher, and for a fridge freezer. Tiled flooring and radiator. Laundry RoomDouble glazed window to the side aspect. Fitted wall and base units with spaces for a washing machine and a tumble dryer. Tiled flooring.
First Floor
LandingCupboard storage. Loft access hatch.Bedroom OneDouble glazed window to the front aspect. Feature fireplace. Radiator.En-suiteLow level WC, wash hand basin and shower cubicle. Tiled walls and floor. Extractor fan and towel warming radiator. Bedroom TwoDouble glazed window to the rear aspect. Feature fireplace. Radiator. Bedroom ThreeDouble glazed window to the rear aspect. Radiator. BathroomDouble glazed window. Low level WC, vanity unit with wash hand basin and freestanding bath. Tiling to floor and partly tiled walls. Towel warming radiator.
EXTERIOR
Front GardenGated access to paved pathway, lawn area with decorative hedges and beds. Rear GardenPaved courtyard with decorative trees and a shed. Gated access.
Room Details
INTERIORGround Floor
Storm PorchTiled flooring. Entrance HallDouble glazed window and entrance door to the front aspect. Minton tiled flooring. WCDouble glazed window to the rear aspect. Low level WC and wash hand basin. Tiled flooring and partly tiled walls. Radiator.Reception Room OneDouble-glazed bay window to the front aspect. Feature fireplace. Original wooden flooring. Sliding barn door leading to the second reception room. Reception Room TwoDouble glazed patio doors to the rear aspect. Feature wood burner fireplace. Original wooden flooring. Kitchen/DinerDouble glazed windows to the rear and side aspects, coupled with a double glazed door to the side. A fitted kitchen with a range of wall and base units, a Belfast sink, oak work surfaces and tiled splashbacks. Built under cooker with electric hob and cooker hood above. Spaces for a dishwasher, and for a fridge freezer. Tiled flooring and radiator. Laundry RoomDouble glazed window to the side aspect. Fitted wall and base units with spaces for a washing machine and a tumble dryer. Tiled flooring.
First Floor
LandingCupboard storage. Loft access hatch.Bedroom OneDouble glazed window to the front aspect. Feature fireplace. Radiator.En-suiteLow level WC, wash hand basin and shower cubicle. Tiled walls and floor. Extractor fan and towel warming radiator. Bedroom TwoDouble glazed window to the rear aspect. Feature fireplace. Radiator. Bedroom ThreeDouble glazed window to the rear aspect. Radiator. BathroomDouble glazed window. Low level WC, vanity unit with wash hand basin and freestanding bath. Tiling to floor and partly tiled walls. Towel warming radiator.
EXTERIOR
Front GardenGated access to paved pathway, lawn area with decorative hedges and beds. Rear GardenPaved courtyard with decorative trees and a shed. Gated access.
Interested in this property?
Council tax
First listed
Over a month agoEnergy Performance Certificate
Penkhull, Staffordshire ST4
Marketed by
Samuel Makepeace Bespoke Estate Agents - Kidsgrove 14 Heathcote Street, Kidsgrove, Stoke-on-Trent ST7 4AAPlacebuzz mortgage repayment calculator
Monthly repayment
The Est. Mortgage is for a 25 years repayment mortgage based on a 10% deposit and a 5.5% annual interest. It is only intended as a guide. Make sure you obtain accurate figures from your lender before committing to any mortgage. Your home may be repossessed if you do not keep up repayments on a mortgage.
Penkhull, Staffordshire ST4 - Streetview
DISCLAIMER: Property descriptions and related information displayed on this page are marketing materials provided by Samuel Makepeace Bespoke Estate Agents - Kidsgrove. Placebuzz does not warrant or accept any responsibility for the accuracy or completeness of the property descriptions or related information provided here and they do not constitute property particulars. Please contact Samuel Makepeace Bespoke Estate Agents - Kidsgrove for full details and further information.





