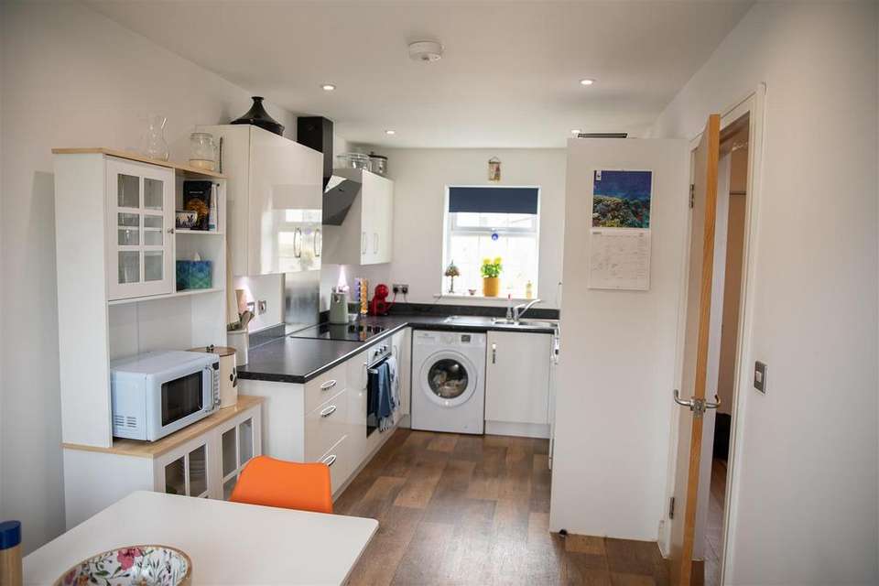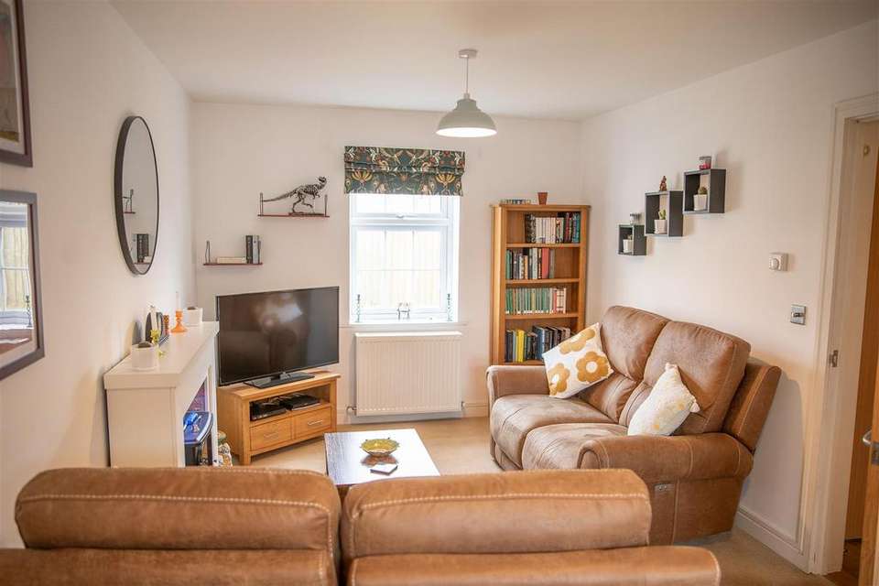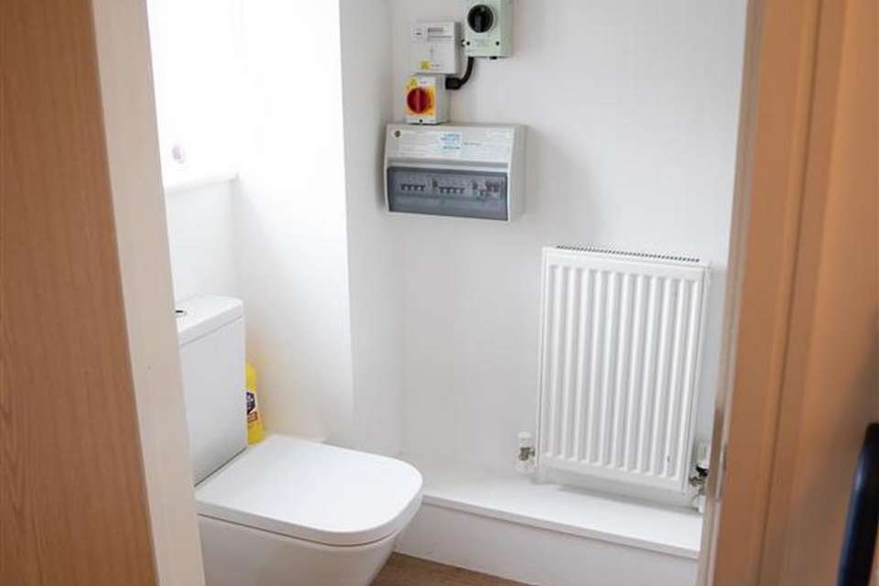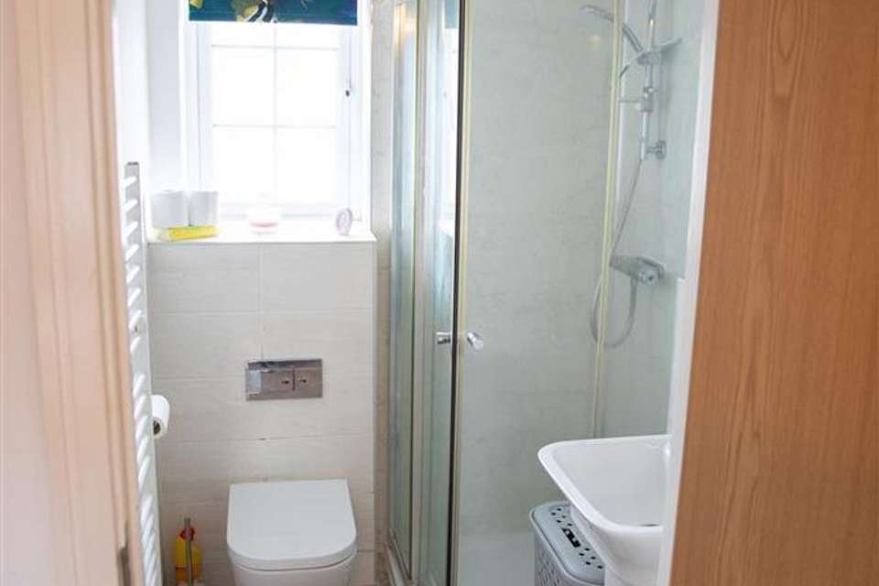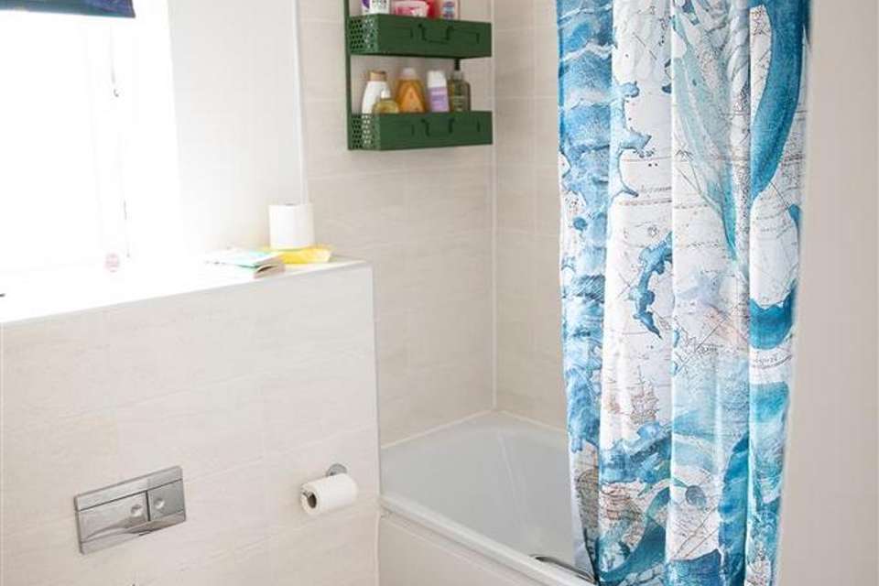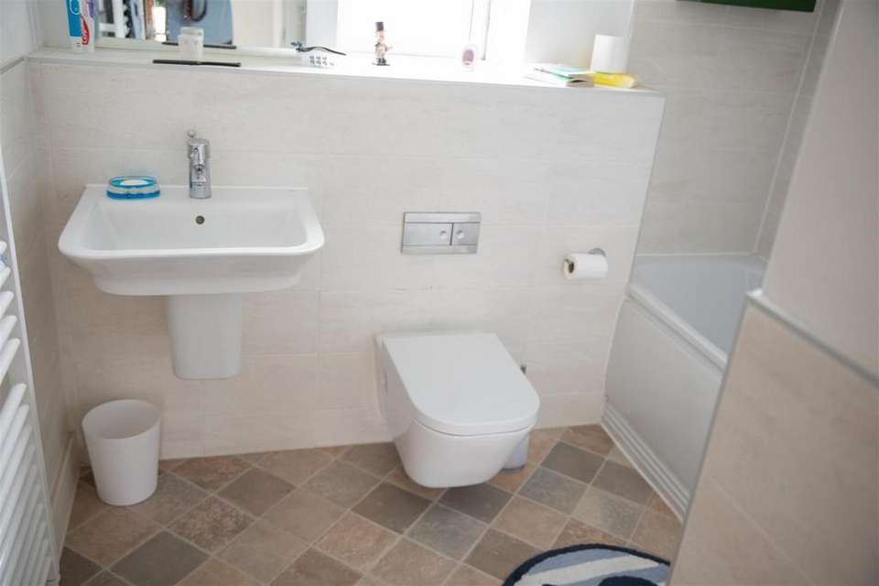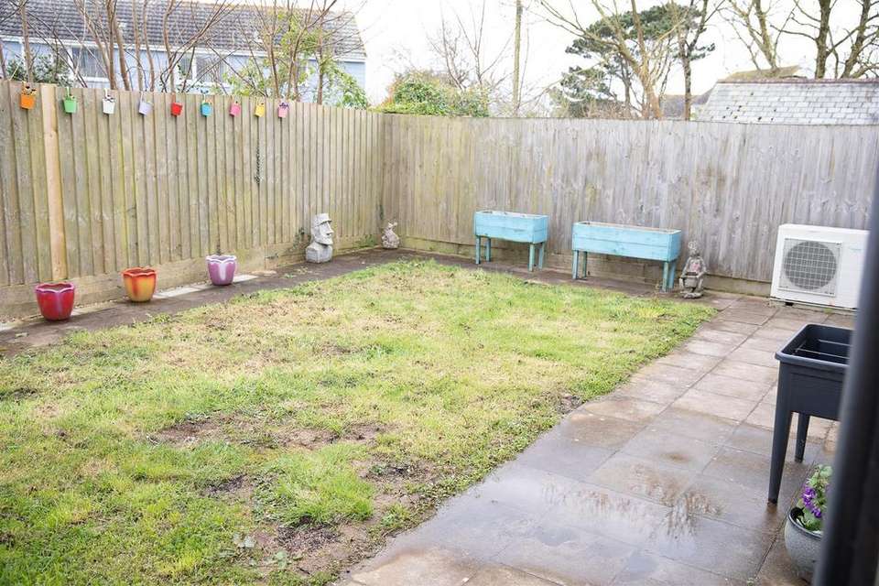3 bedroom house for sale
Higher Moor, Ruan Minor TR12house
bedrooms
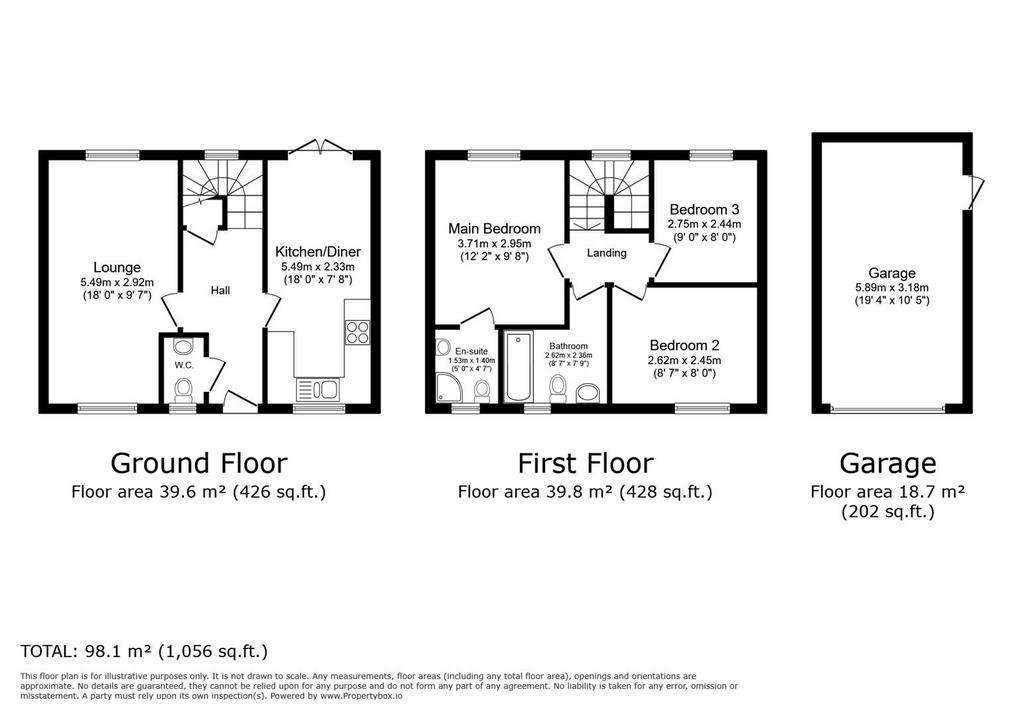
Property photos


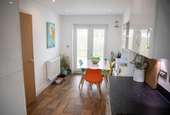

+13
Property description
This lovely three bedroom semi-detached house, ideally positioned just a short stroll from the heart of the village and coast path. Offering ample living space, a generous garden, and well sized bedrooms, this property is the epitome of the perfect family home.
Located in a picturesque village close to the mainland's most southerly point which offers a good range of amenities within walking distance to include; primary school, church, village shop, doctors and Post Office. Nearby is the stunning fishing village of Cadgwith with Kennack Sands approximately two miles away and all located on a regular bus route which also provides access to the ancient market town of Helston.
Entrance Hall: Welcoming laminate flooring guides you into the heart of the home, complemented by a radiator and overhead lighting. The carpeted stairs lead to the first floor, and a convenient door provides access to the understairs cupboard, housing the water cylinder and boiler. Additional doors lead to the WC, kitchen/diner, and lounge.
WC: Featuring laminate flooring, a radiator, and overhead lighting, this functional space offers privacy and convenience. A suite comprising a WC and pedestal wash hand basin is accompanied by an obscure uPVC double glazed window to the front, while practical elements include a wall-mounted fuse box and coat pegs.
Kitchen/Diner: Flooded with natural light, this expansive area boasts laminate flooring, radiators, and inset lighting overhead. The uPVC double glazed window to the front aspect offers views of the surroundings, while double doors provide seamless access to the rear garden. The kitchen is equipped with a range of wall, base, and drawer units, a roll-top counter, and a suite of integrated appliances including a fan-assisted electric oven, induction hob with extractor hood, stainless steel sink with mixer tap, integrated fridge/freezer, freestanding washing machine, and dishwasher.
Lounge: Offering a comfortable space for relaxation, the lounge features carpet flooring, radiators, and ample lighting. Dual uPVC double glazed windows frame views of the front and rear gardens, enhancing the ambiance of the room.
First Floor:
Landing: Ascending the carpeted stairs, the landing area benefits from a uPVC double glazed window to the rear aspect, a loft hatch above, and provides access to three bedrooms and the family bathroom.
Bedrooms: The property comprises three generously proportioned bedrooms, each offering comfort and functionality. Bedroom one features carpet flooring, a radiator, overhead lighting, and a uPVC double glazed window to the rear aspect. It includes an en suite shower room, while bedrooms two and three offer similar amenities, with bedroom two boasting views of the front aspect.
Family Bathroom: The family bathroom features vinyl flooring, inset lighting, and an extractor fan. It comprises a suite with a WC, wash hand basin, and a panelled bath with shower attachment. Practical elements include an obscured uPVC double glazed window to the front aspect and a heated towel rail.
External:
Externally, the property benefits from a private driveway providing off-street parking, leading to the garage. A pedestrian gate offers access to the fully enclosed rear garden, which is predominantly laid to lawn with surrounding patio areas.
Garage: The garage, with dimensions measuring 19'4" x 10'5", features an up-and-over door and an integral door providing access to the rear garden.
Agent's Note: The property is serviced by mains electric, water, and drainage, along with an Air Source Heat Pump for efficient heating and solar panels fitted to the roof.
DISCLAIMER
These particulars are intended to give a fair description of the property but their accuracy cannot be guaranteed and they do not constitute an offer of contract. Intending purchasers must rely on their own inspection of the property.
None of the above appliances/services have been tested by eSale. We recommend purchasers arrange for a qualified person to check all appliances/services before making any legal commitment.
The description embedded within the advert is the property of Esale UK and is not free to be used or copied for any other personal, commercial or advertisement purpose.
Located in a picturesque village close to the mainland's most southerly point which offers a good range of amenities within walking distance to include; primary school, church, village shop, doctors and Post Office. Nearby is the stunning fishing village of Cadgwith with Kennack Sands approximately two miles away and all located on a regular bus route which also provides access to the ancient market town of Helston.
Entrance Hall: Welcoming laminate flooring guides you into the heart of the home, complemented by a radiator and overhead lighting. The carpeted stairs lead to the first floor, and a convenient door provides access to the understairs cupboard, housing the water cylinder and boiler. Additional doors lead to the WC, kitchen/diner, and lounge.
WC: Featuring laminate flooring, a radiator, and overhead lighting, this functional space offers privacy and convenience. A suite comprising a WC and pedestal wash hand basin is accompanied by an obscure uPVC double glazed window to the front, while practical elements include a wall-mounted fuse box and coat pegs.
Kitchen/Diner: Flooded with natural light, this expansive area boasts laminate flooring, radiators, and inset lighting overhead. The uPVC double glazed window to the front aspect offers views of the surroundings, while double doors provide seamless access to the rear garden. The kitchen is equipped with a range of wall, base, and drawer units, a roll-top counter, and a suite of integrated appliances including a fan-assisted electric oven, induction hob with extractor hood, stainless steel sink with mixer tap, integrated fridge/freezer, freestanding washing machine, and dishwasher.
Lounge: Offering a comfortable space for relaxation, the lounge features carpet flooring, radiators, and ample lighting. Dual uPVC double glazed windows frame views of the front and rear gardens, enhancing the ambiance of the room.
First Floor:
Landing: Ascending the carpeted stairs, the landing area benefits from a uPVC double glazed window to the rear aspect, a loft hatch above, and provides access to three bedrooms and the family bathroom.
Bedrooms: The property comprises three generously proportioned bedrooms, each offering comfort and functionality. Bedroom one features carpet flooring, a radiator, overhead lighting, and a uPVC double glazed window to the rear aspect. It includes an en suite shower room, while bedrooms two and three offer similar amenities, with bedroom two boasting views of the front aspect.
Family Bathroom: The family bathroom features vinyl flooring, inset lighting, and an extractor fan. It comprises a suite with a WC, wash hand basin, and a panelled bath with shower attachment. Practical elements include an obscured uPVC double glazed window to the front aspect and a heated towel rail.
External:
Externally, the property benefits from a private driveway providing off-street parking, leading to the garage. A pedestrian gate offers access to the fully enclosed rear garden, which is predominantly laid to lawn with surrounding patio areas.
Garage: The garage, with dimensions measuring 19'4" x 10'5", features an up-and-over door and an integral door providing access to the rear garden.
Agent's Note: The property is serviced by mains electric, water, and drainage, along with an Air Source Heat Pump for efficient heating and solar panels fitted to the roof.
DISCLAIMER
These particulars are intended to give a fair description of the property but their accuracy cannot be guaranteed and they do not constitute an offer of contract. Intending purchasers must rely on their own inspection of the property.
None of the above appliances/services have been tested by eSale. We recommend purchasers arrange for a qualified person to check all appliances/services before making any legal commitment.
The description embedded within the advert is the property of Esale UK and is not free to be used or copied for any other personal, commercial or advertisement purpose.
Council tax
First listed
3 weeks agoHigher Moor, Ruan Minor TR12
Placebuzz mortgage repayment calculator
Monthly repayment
The Est. Mortgage is for a 25 years repayment mortgage based on a 10% deposit and a 5.5% annual interest. It is only intended as a guide. Make sure you obtain accurate figures from your lender before committing to any mortgage. Your home may be repossessed if you do not keep up repayments on a mortgage.
Higher Moor, Ruan Minor TR12 - Streetview
DISCLAIMER: Property descriptions and related information displayed on this page are marketing materials provided by Esale - Harrogate. Placebuzz does not warrant or accept any responsibility for the accuracy or completeness of the property descriptions or related information provided here and they do not constitute property particulars. Please contact Esale - Harrogate for full details and further information.


