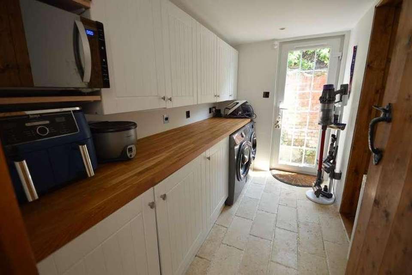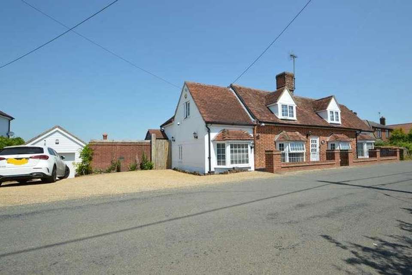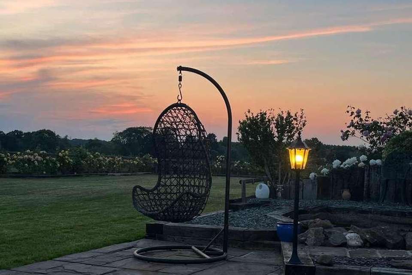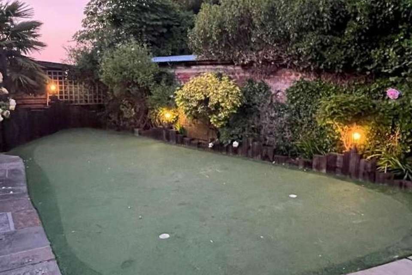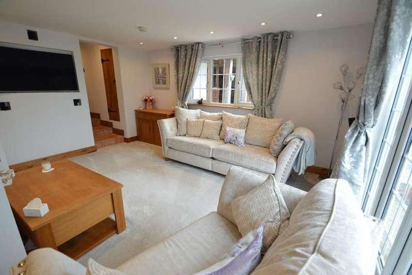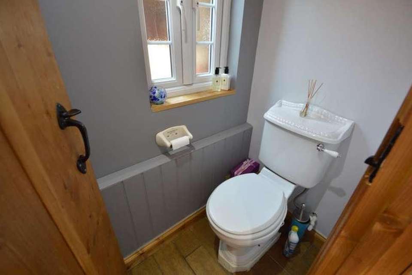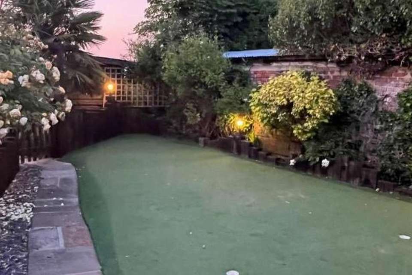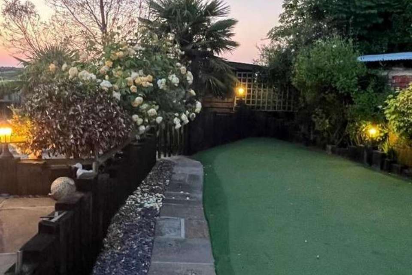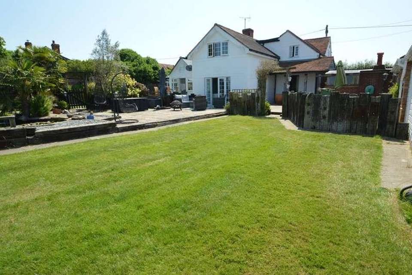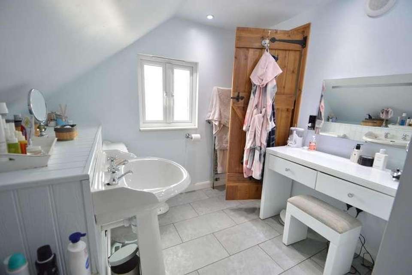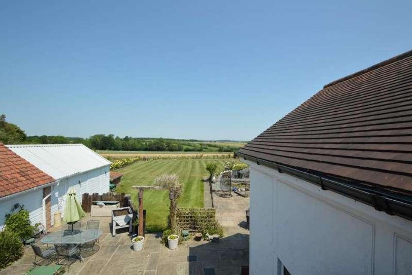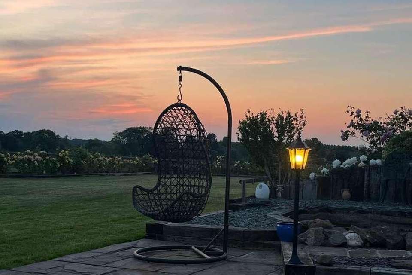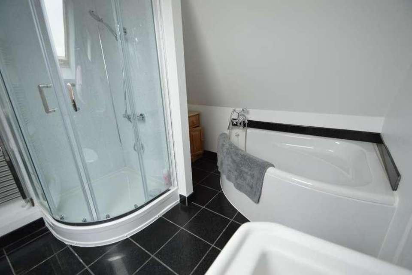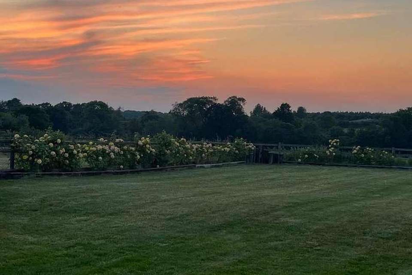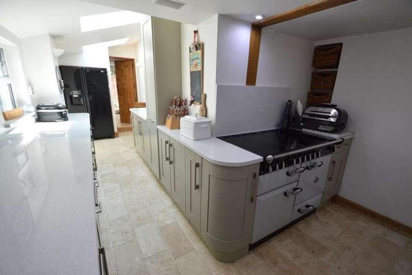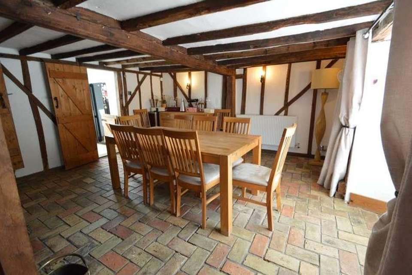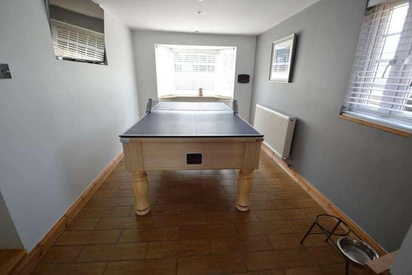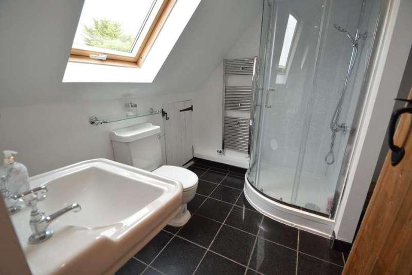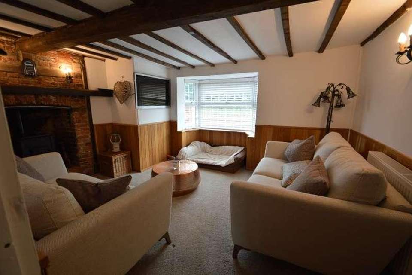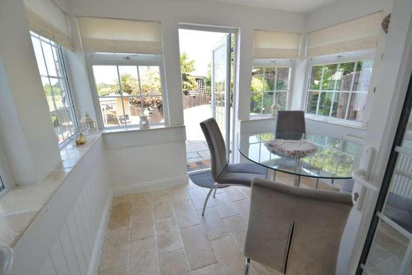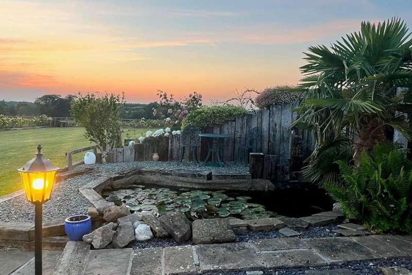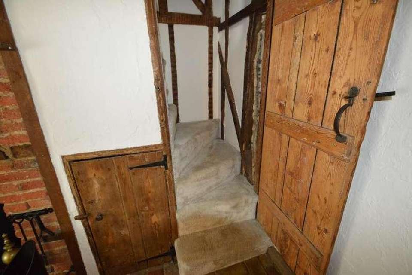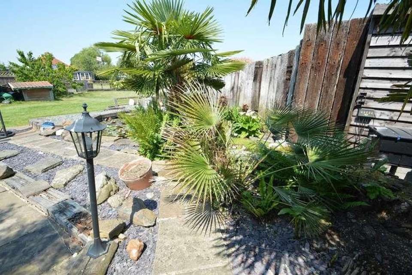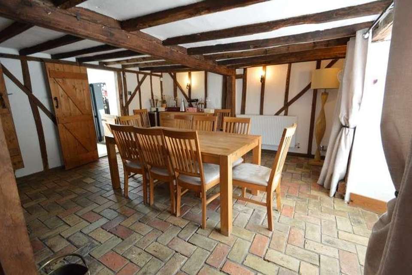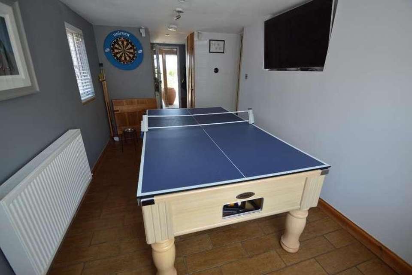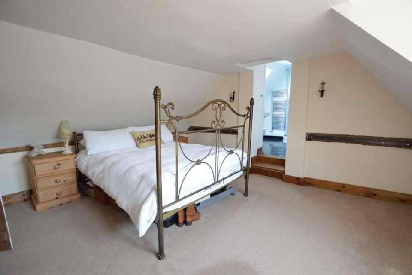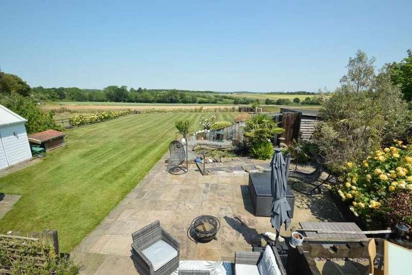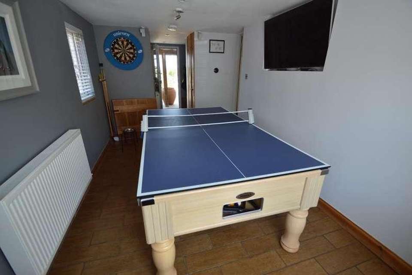3 bedroom detached house for sale
Halstead, CO9detached house
bedrooms
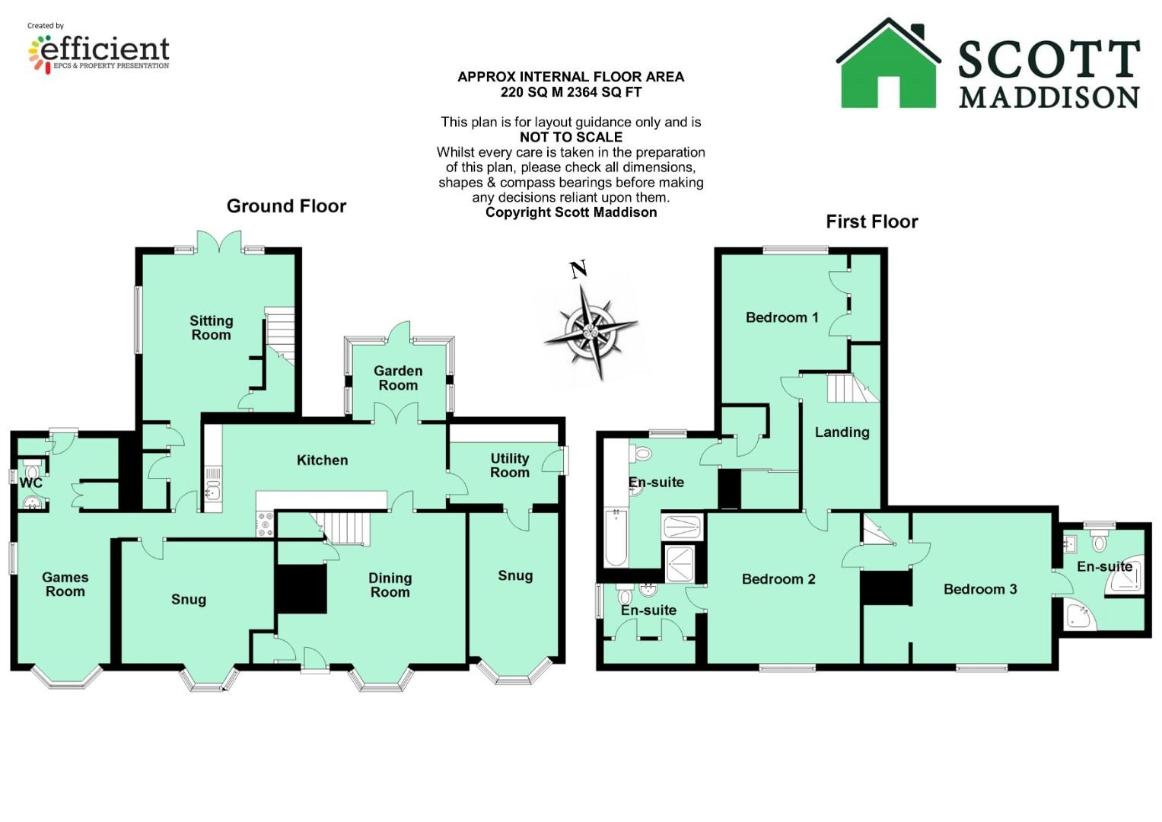
Property photos



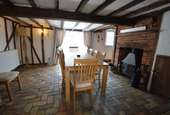
+31
Property description
We have in pleasure in offering for sale this individual three bedroom detached period property positioned within High Street Green to the fringe of Sible Hedingham. The property includes a superb 1/3 of an acre plot with wonderful country views surrounding, generous off road parking and single garage. The property has been extended over recent years offering exceptional high standard specification and period features throughout. Early viewing strongly advised.Entrance door to:HALLExposed wooden flooring. Storage cupboard.DINING ROOM5.18m x 4.11m (17 x 13'6)Impressive dining room with log burner on a red brick hearth being the main focal point of the room. Bay front window. Stable door leading to:KITCHEN6.25m x 3.23m (20'6 x 10'7)Fully renovated with a redesign maximising space. Matching wall and base double units. Integrated Bosch dishwasher, space for a fridge freezer and a range master cooker. Quartz work surfaces. Wooden door leads to:UTILITY ROOM2.44m x 1.73m (8' x 5'8)Space for appliances. Wall and base level units. The internal home office/4th potential bedroom is positioned to the front aspect with a bay window and wooden flooring.From the Kitchen.SNUG3.84m x 3.15m (12'7 x 10'4)Log burner on a brick hearth. Attractive oak panelling. Bay window to front aspect. Steps down to:SITTING ROOM4.60m x 4.19m (15'1 x 13'9)This room is situated to the rear of the property which provides a more formal family space and benefits from views to the garden. Straight stairs to landing, also bedrooms one and two. There is also a useful range of storage cupboards. Main stairs.GAMES ROOM4.04m x 2.51m (13'3 x 8'3)A super addition to the property and is situated on the eastern side of the property. Large bay window. Ample space for a pool table and darts board. There is a practical boot room and cloakroom with access to the rear garden.A turning partly tight stairs from the Dining Room to:FIRST FLOOR - LANDINGBEDROOM ONE4.09m x 3.23m (13'5 x 10'7)Wonderful views of Tuffon Hall vineyard and farmland to the rear aspect.EN-SUITE BATHROOM3.33m x 1.30m (10'11 x 4'3)Suite comprising bath, pedestal wash hand basin and walk in shower enclosure. Heated chrome towel rail.BEDROOM TWO4.29m x 3.99m (14'1 x 13'1)A range of fitted furniture which includes a wardrobe and range of drawers. Double radiator. Wonderful field views to the front.EN-SUITE SHOWER2.90m x 1.50m (9'6 x 4'11)Comprising shower cubicle, low level WC, basin and window to side.BEDROOM THREE3.99m x 3.99m (13'1 x 13'1)This bedroom can be accessed via a 2nd staircase which also rises from the Dining Room. Double glazed window to front. Radiator.EN-SUITE BATHROOM2.79m x 2.44m (9'2 x 8')Comprising corner bath, low level WC, shower cubicle, wash basin and Velux window to rear.OUTSIDEThe property is centrally positioned on a mature plot of approx. 1/3 of an acre. Front generous off road shingle parking. Single garage with power and light connected and electric door. A timber built canopy connects to the house with undercover BBQ and bar area making it perfect for the summer entertaining. Paved terrace area adjacent to the property runs to a filtered pond, a beautiful construction with various water features which provides a tranquil focal point. Walking through an arch you come to the astro turfed green ideal for animals, well maintained and separated from the rest of the garden by fencing. To the rear of the garage, which has an electric door, is a useful home office which has running water, a cloakroom and electric connected. The remainder of the garden comprises large expanses of lawn and has post and rail fences to the boundary allowing the occupants to take advantage of the stunning views beyond.SERVICESWe understand that mains water, electricity and drainage are connected with the exception of gas. We have not verified connections.COUNCIL TAX BAND: C, ?1,881.69 as detailed by Babergh District Council for the year 2024/2025.
Interested in this property?
Council tax
First listed
Over a month agoHalstead, CO9
Marketed by
Scott Madison 17 High Street,Halstead,Essex,CO9 2AACall agent on 01787 479988
Placebuzz mortgage repayment calculator
Monthly repayment
The Est. Mortgage is for a 25 years repayment mortgage based on a 10% deposit and a 5.5% annual interest. It is only intended as a guide. Make sure you obtain accurate figures from your lender before committing to any mortgage. Your home may be repossessed if you do not keep up repayments on a mortgage.
Halstead, CO9 - Streetview
DISCLAIMER: Property descriptions and related information displayed on this page are marketing materials provided by Scott Madison. Placebuzz does not warrant or accept any responsibility for the accuracy or completeness of the property descriptions or related information provided here and they do not constitute property particulars. Please contact Scott Madison for full details and further information.



