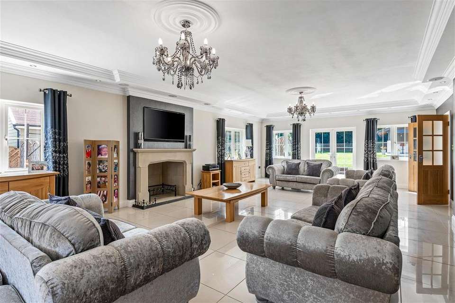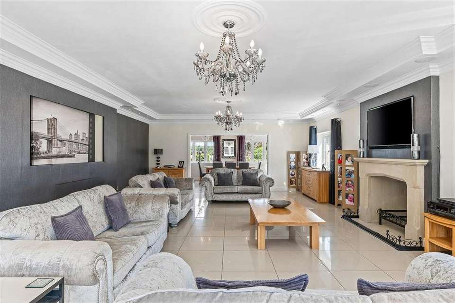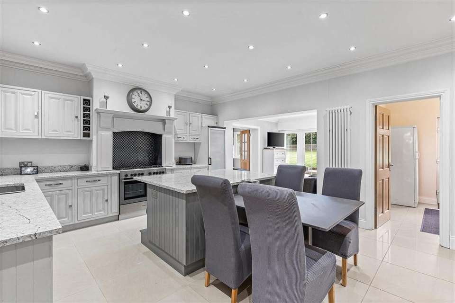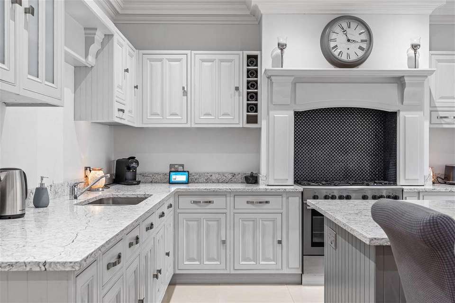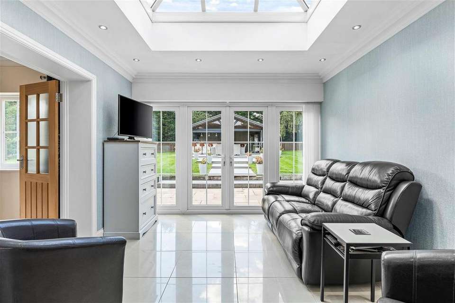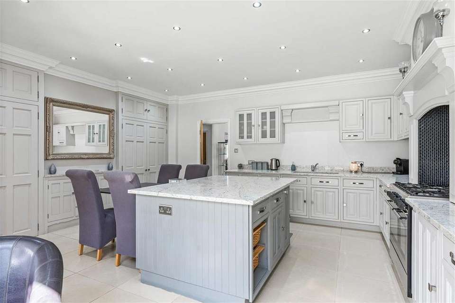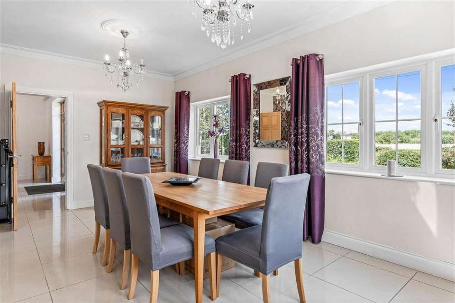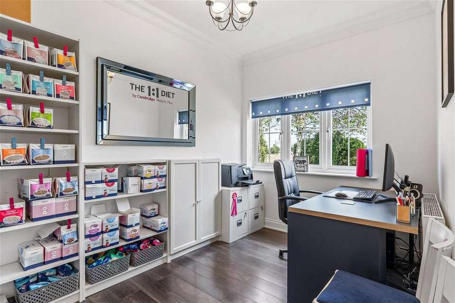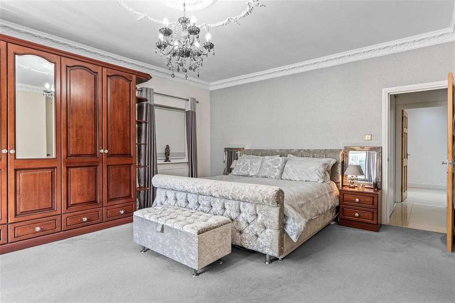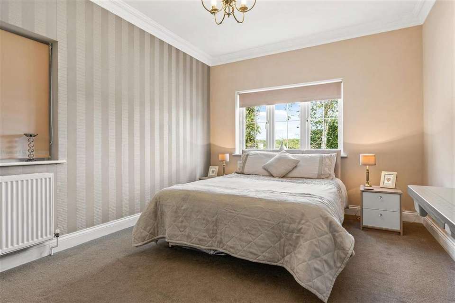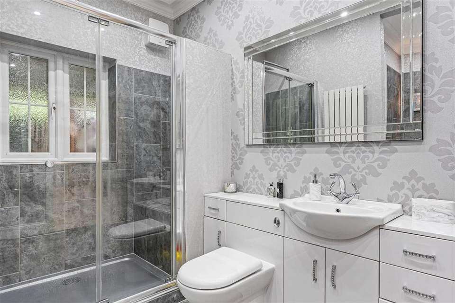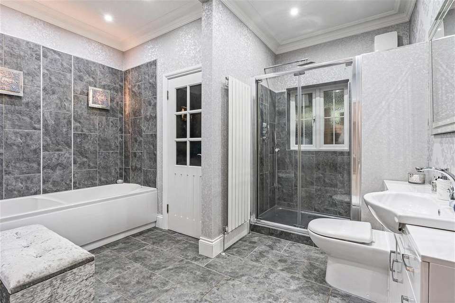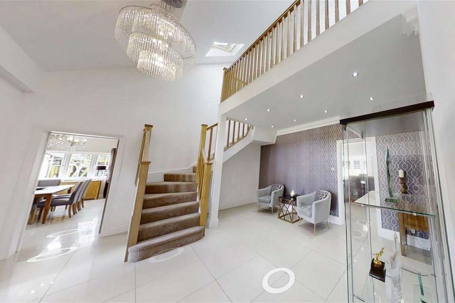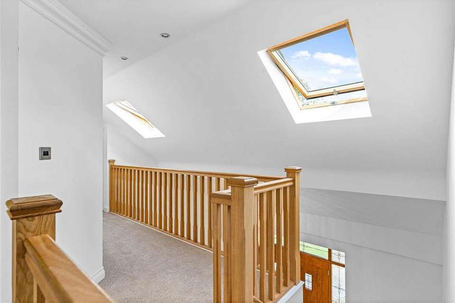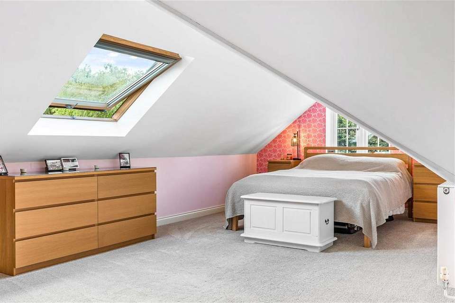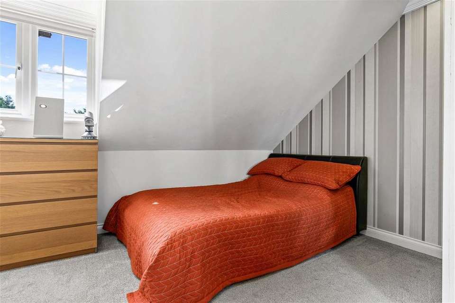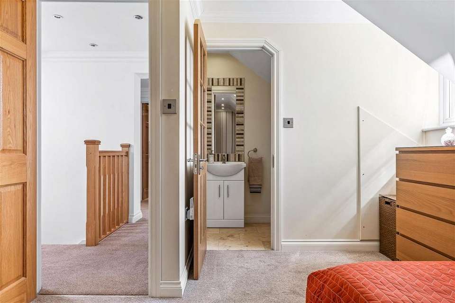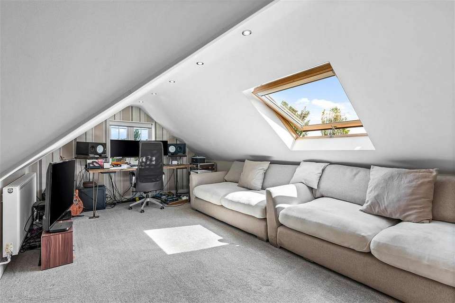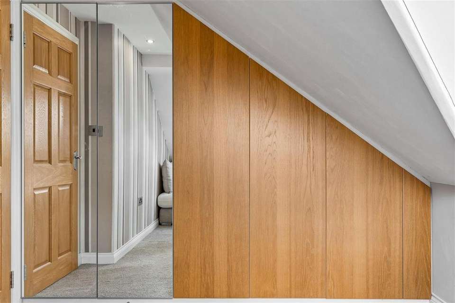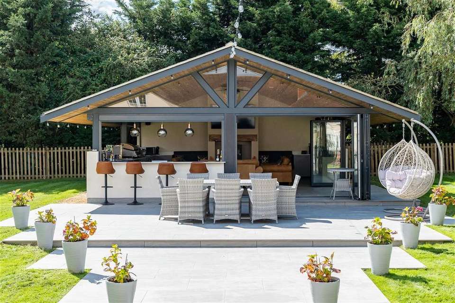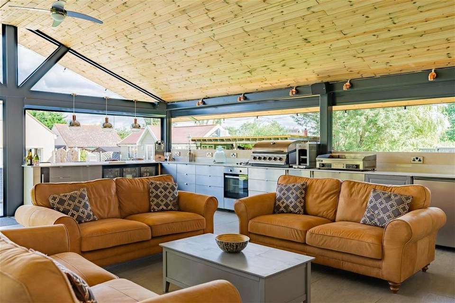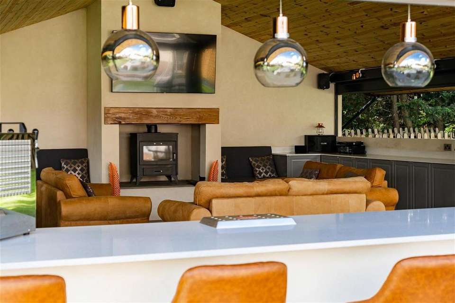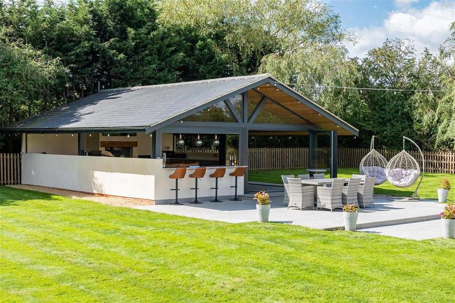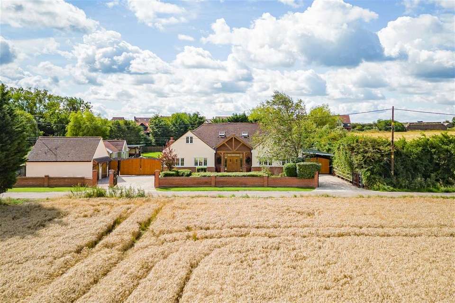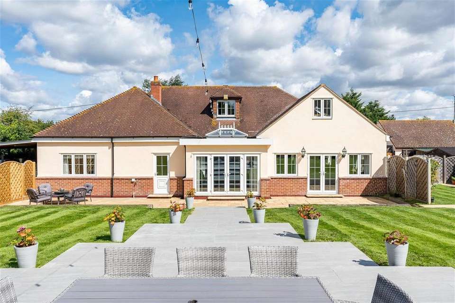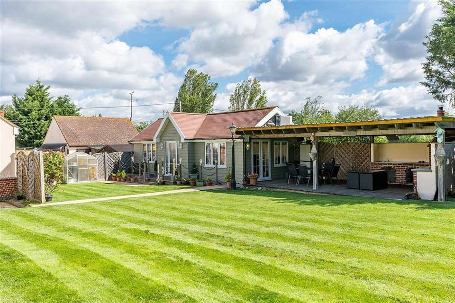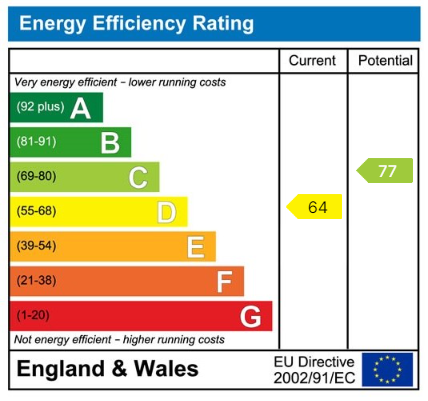5 bedroom detached house for sale
Kitchener Road, Chelmsford CM3detached house
bedrooms
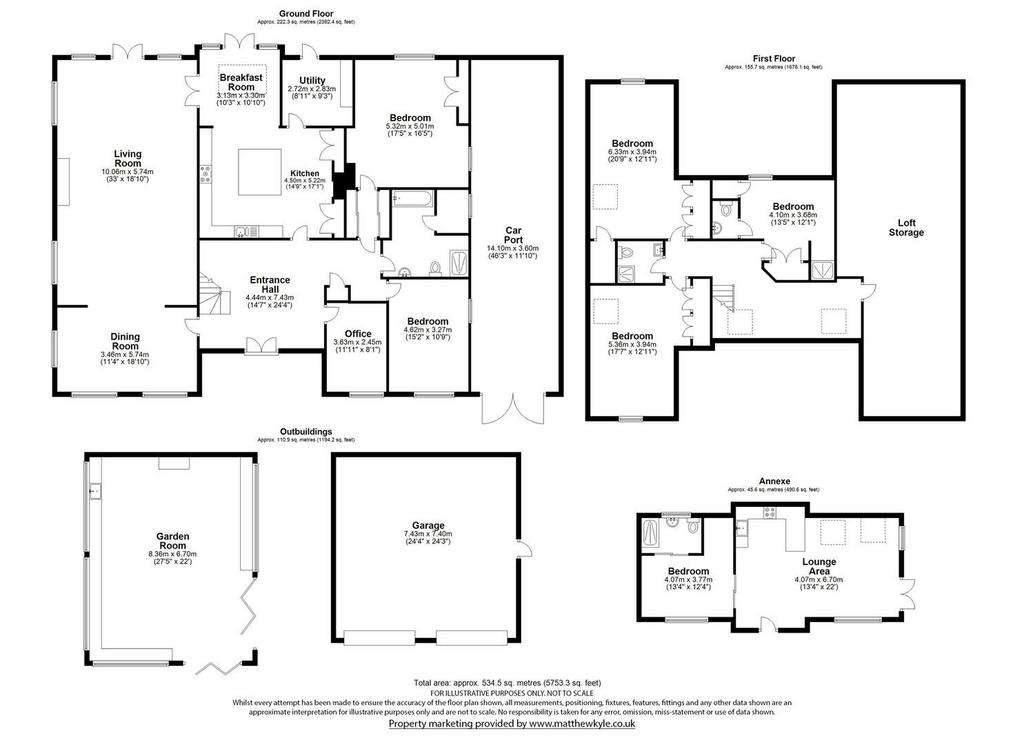
Property photos


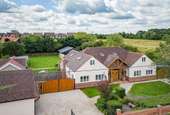
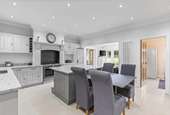
+31
Property description
A unique opportunity to purchase a large family home which benefits from a stunning garden room, a detached annexe and an abundance of versatile quality living space on a 0.5 acre plot.Step inside Meadow Cottage, where you walk immediately into a grand entrance hallway via impressive double doors. From this point, you can walk through to a number of further rooms namely the stunning kitchen/ breakfast room which features a range of high quality fitted eye and base level units and granite work tops which also leads on to the utility/ boot room, the dining room, 33' living room which has feature fireplace and stunning coffered ceilings, office, two downstairs double bedrooms and a down stairs bathroom.Take the beautiful oak stairway to the first floor, and you will see that Meadow Cottage also boasts an abundance of spacious upstairs accommodation. From the galleried landing there are three double bedrooms, one of which features a walk-in shower and ensuite facilities, as well as a separate shower room. Across the other side of the landing is a large walk-in loft which offers bundles of additional easy access storage space and potential to add up to two further bedrooms with planning consent granted.Step outside, and you will see that the property continues to impress with the 'centre piece' of the garden being a stunning open-plan garden room which has built in bar and kitchen facilities, a central fireplace with TV above, as well as bi-folding doors on two side and roller shutters which can enclose the space during the winter months. To the front of this space is a newly laid patio and alfresco dining area. To the left side of the garden is a detached annexe which has an open plan living room, a fitted kitchen and separate ensuite shower room. Further to this, there is a car port to the right hand side of the main house, a detached double garage, enclosed service yard, and a delightful duel access driveway which is capable of holding multiple vehicles and ample guest parking.LocationLocated along the private Kitchener Road, the property overlooks adjoining fields and farm land. It is approximately two minutes walk from North Fambridge train station which provides trains to London. Other amenities within the village include a sought after bistro pub, renowned marina and pleasant country walks along the Crouch estuary. The larger town of South Woodham Ferrers and the City of Chelmsford are a short distance away by car with their multiple shopping and schooling facilities.ServicesThe property in on oil central heating, mains electric and water and drainage is via a klargester. The property also has LPG gas.The EPC for this property has been ordered and will be available in due course.
Interested in this property?
Council tax
First listed
Over a month agoEnergy Performance Certificate
Kitchener Road, Chelmsford CM3
Marketed by
Fine & Country - Mid and South Essex Victoria Road Chelmsford Essex CM1 1NYPlacebuzz mortgage repayment calculator
Monthly repayment
The Est. Mortgage is for a 25 years repayment mortgage based on a 10% deposit and a 5.5% annual interest. It is only intended as a guide. Make sure you obtain accurate figures from your lender before committing to any mortgage. Your home may be repossessed if you do not keep up repayments on a mortgage.
Kitchener Road, Chelmsford CM3 - Streetview
DISCLAIMER: Property descriptions and related information displayed on this page are marketing materials provided by Fine & Country - Mid and South Essex. Placebuzz does not warrant or accept any responsibility for the accuracy or completeness of the property descriptions or related information provided here and they do not constitute property particulars. Please contact Fine & Country - Mid and South Essex for full details and further information.





