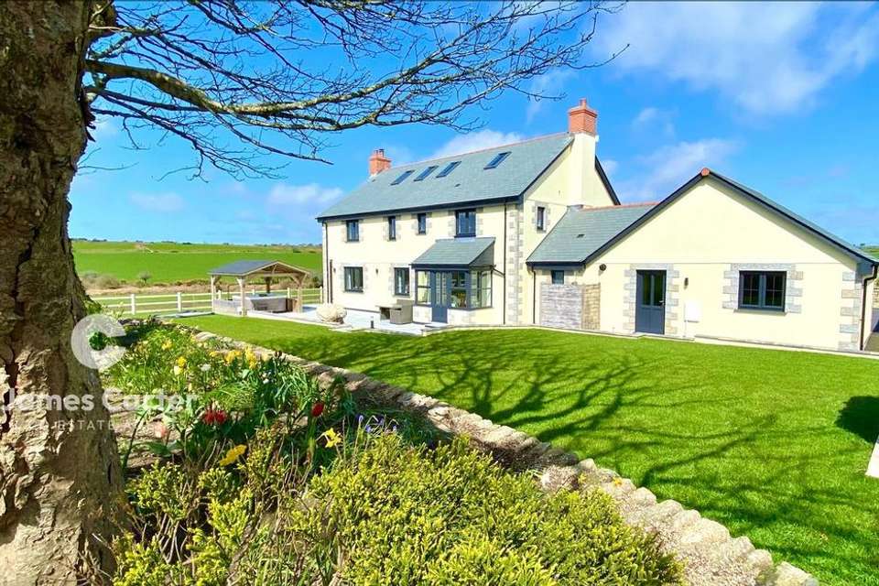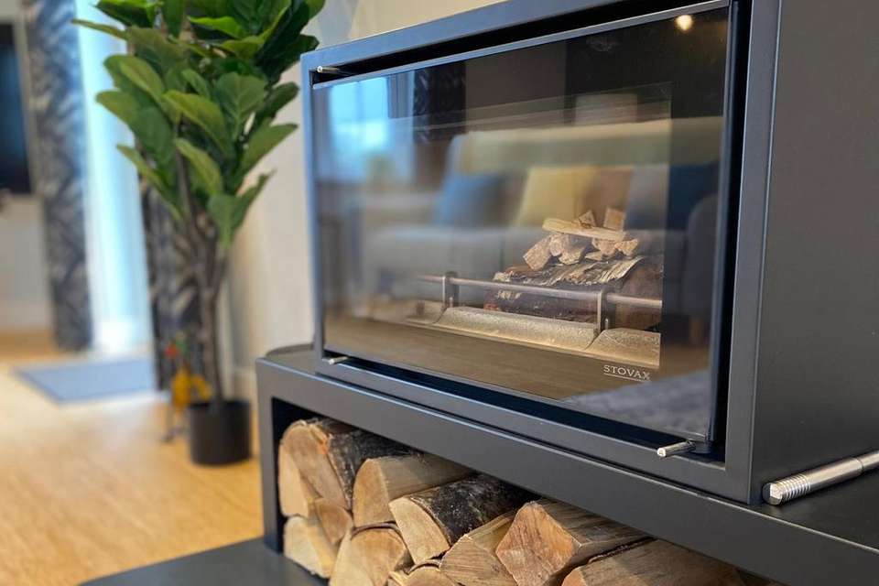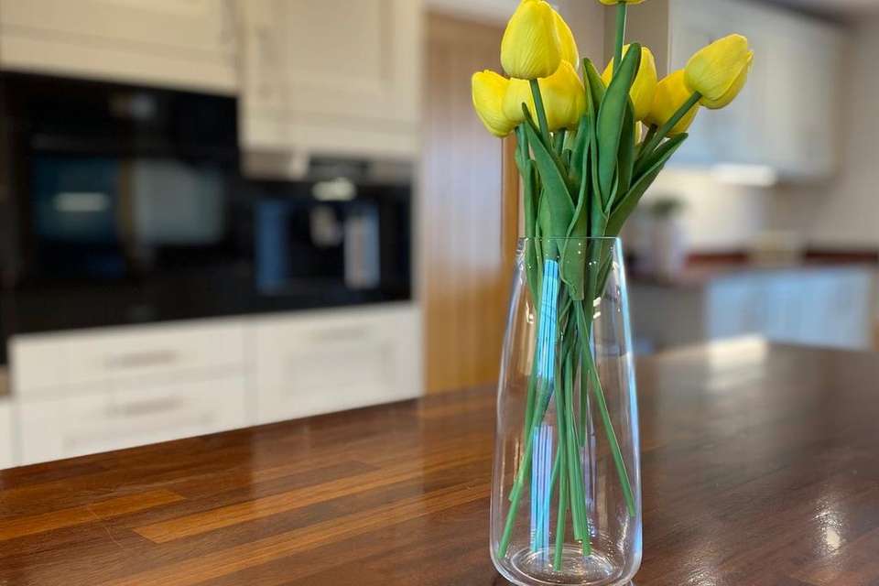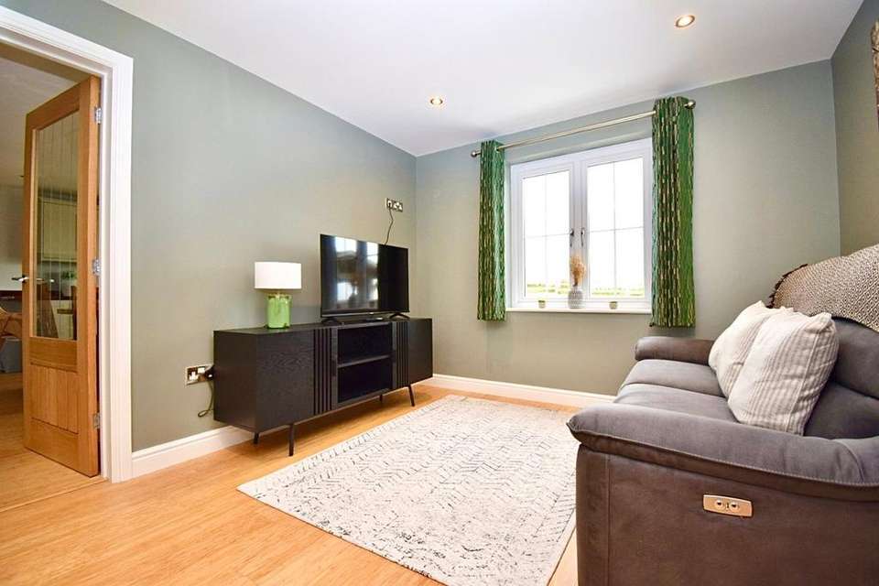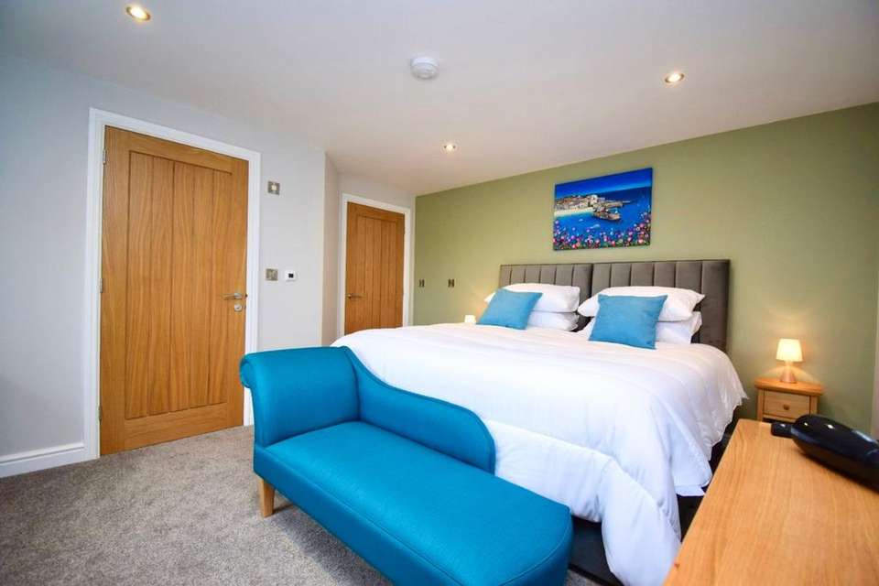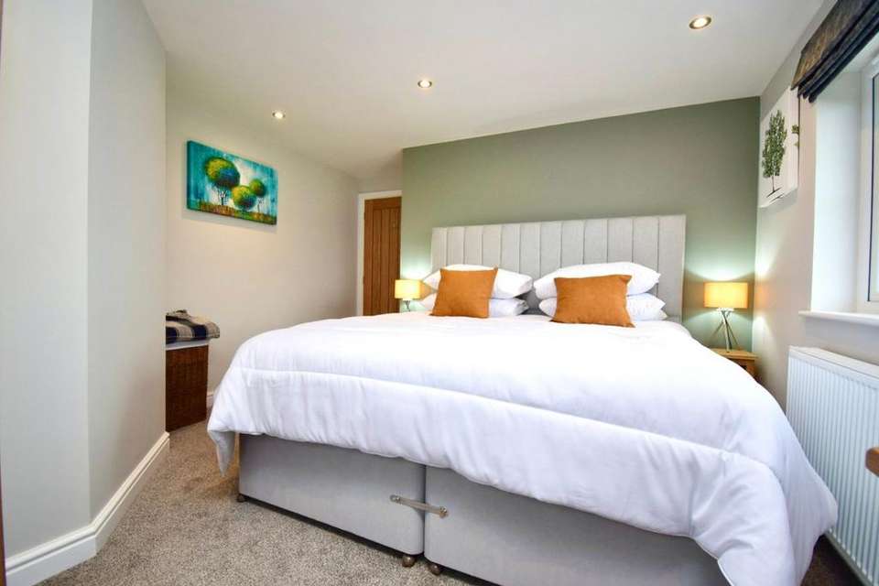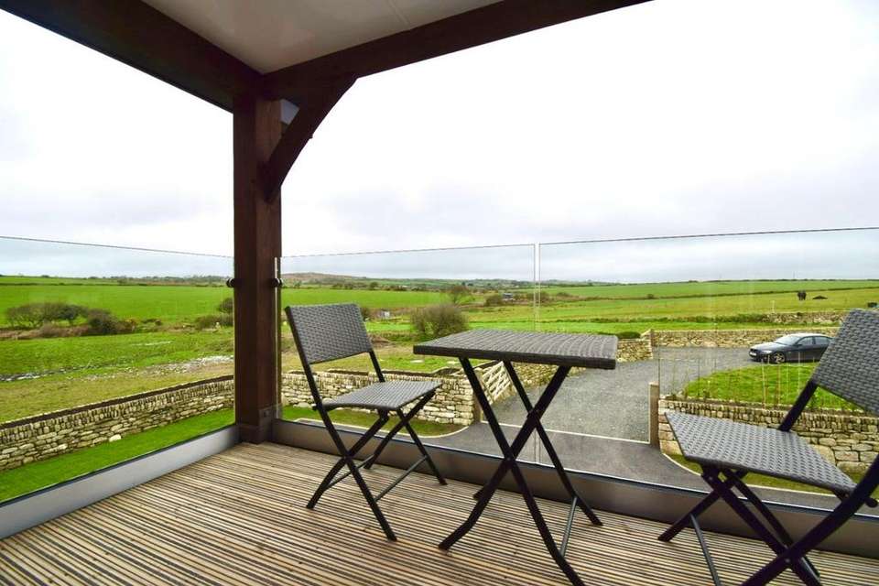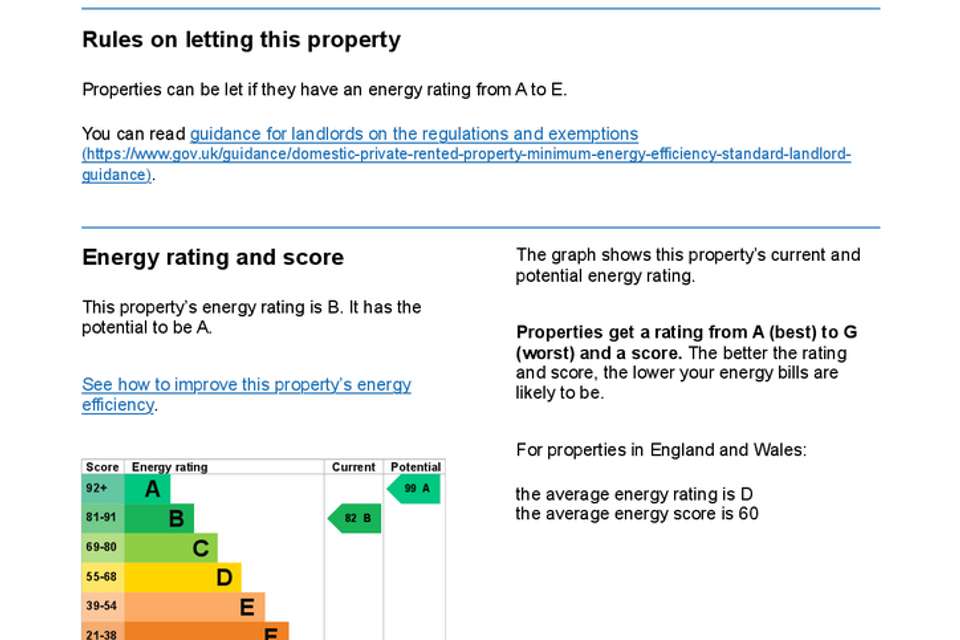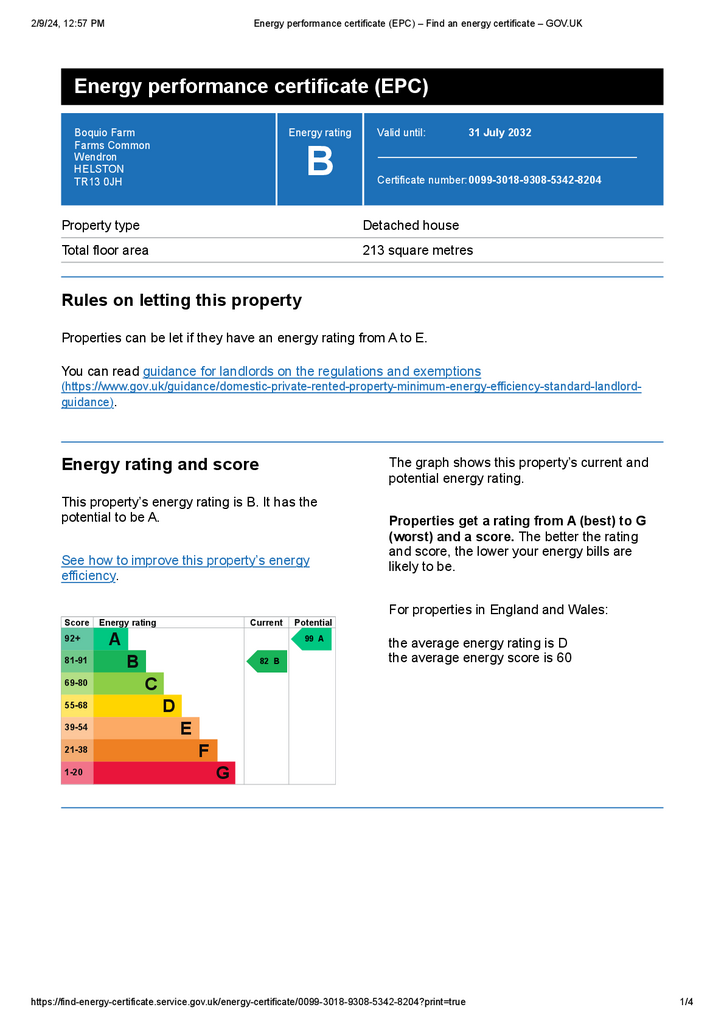5 bedroom detached house for sale
Farms Common, Helston TR13detached house
bedrooms
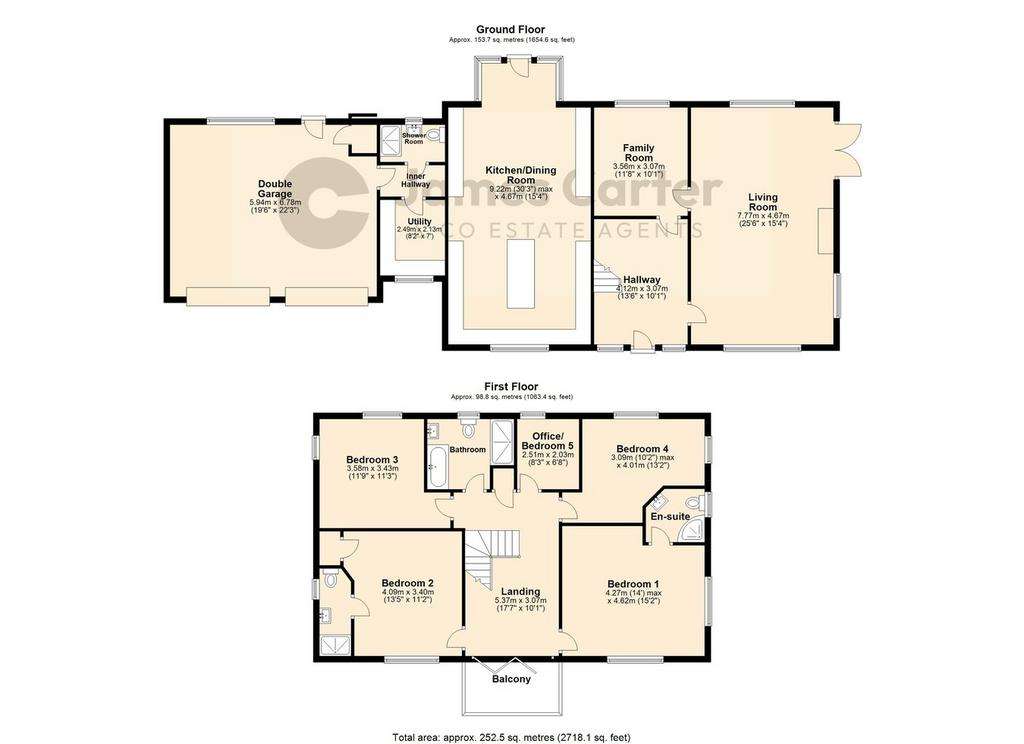
Property photos




+31
Property description
We are incredibly pleased to be able to offer this individual architect designed home that has been designed and finished to an incredibly high standard. This astonishing 'Farmhouse' style home really is very special, the attention to detail, luxurious finishes and family sized living accommodation make this quite the unusual opportunity. As you approach the property it is immediately noticeable that this is not your normal detached rural home. The owner has indeed created a high quality home that in our opinion is unparalleled in such a location at this time.The quality of finish and feeling of space is immediately noticeable as you enter the property and where you are greeted by the galleried entrance hallway, this featuring a turning staircase that ascends to the galleried landing above. The triple aspect living room can only be described as a truly opulent principle reception space. The orientation of the room allows it to follow the days sunshine whilst it enjoys open views over the gardens to open countryside, it also features a centrally positioned wood burning stove. Adjacent to this room there is the family room/snug that overlooks the garden, this room providing access to the full depth luxurious kitchen dining room. This stunning dual aspect family kitchen is fitted with a luxury range of units that feature a comprehensive range of integrated appliances. Access from the kitchen is then gained to a utility room, ground floor shower room and the large double garage.As you proceed to the first floor the feel of luxury and quality continues, the galleried landing with it's focal point modern glass chandelier gives way to a covered balcony that takes in breathtaking far reaching rural views over the surrounding area. There are five bedrooms set around the central galleried landing, four of these being very generous double bedrooms with two of these featuring luxury en-suite shower rooms. There is also a luxurious main bathroom that compliments the overall feeling of quality.It is very rare to find a property that offers such a high quality finish that also provides incredibly well balanced accommodation. A truly rare example of a modern farmhouse in a lovely rural location. The owner has created the quintessential rural home that sits comfortably within its surroundings whilst offering all of the convenience of modern living. In our opinion and due to the layout of the property there is potential to create a separate annexe for a dependent relative, alternatively it could also provide a secondary income with the further creation of a letting property.We cannot recommend a viewing highly enough, this really is an opportunity not to be missed. Please note that viewings of this simply stunning rural home are by appointment only, please be sure to call our office to arrange your own personal viewing.
The Property
Approached by an impressive walled and gated driveway, this highly individual detached modern farmhouse sits comfortably within its rural surroundings. The property is tucked away in a private location within a small development of very tastefully converted barn conversions. This development is approached along a laneway that affords the properties a great deal of privacy and tranquility.
The farmhouse sits in a private location at the end of the driveway and is bounded to the side and rear by substantial gardens that are bordered by open countryside. The rear gardens offer a great deal of privacy, yet they also enjoy truly amazing far reaching rural views over the surrounding open countryside.
As you enter the property you find yourself in the impressive entrance hallway, this gives way to the principle ground floor rooms. The farmhouse style, full depth kitchen dining room is a statement room, It is the perfect space for entertaining both family and friends. The kitchen has been very tastefully fitted with stylish modern pale grey shaker style units and solid woodblock working surfaces over. The kitchen also benefits from a comprehensive range of integrated, quality appliances whilst there is also the addition of a wine cooler and integrated coffee machine. The kitchen area gives way to a spacious dining area that enjoys direct views and access out to the rear terrace and gardens, this flexibility once more making this the perfect space for entertaining both indoors and outdoors.
The impressive triple aspect main living room is a truly special space, it enjoys uninterrupted views over the gardens to the countryside beyond. This room also featuring a centrally positioned, focal point woodburning stove for those cosy nights in. There is also a centrally located snug/ play room situated between the living room and kitchen, this being an ideal space for a second living area/tv room and away from the formal living room.
The property also benefits from a side hallway accessed from the kitchen, this provides access to a luxurious ground floor shower room, separate utility room and the double integral garage. This space in our opinion provides further potential to convert the garage and create a very spacious annexe if required.
As you ascend to the first floor you are greeted by the exquisite galleried landing, this space enjoying uninterrupted views out over the enclosed balcony to the surrounding countryside, the balcony being the ideal space to enjoy the early evening sunshine. The landing also provides access to the spacious five bedrooms, all of which enjoy a breathtaking view out over the open countryside. Two of the five bedrooms enjoy the benefits of luxurious en-suite shower rooms, the remaining three bedrooms share the well appointed main bathroom that comprises a high quality, luxury four piece suite with separate walk in shower.
As you approach the farmhouse the driveway and parking area provides space for several vehicles, this driveway also providing access to the integral double garage. At the rear, the property enjoys stunning open views over open countryside whilst also enjoying a high degree of privacy due to the rural surroundings. The gardens are mainly laid to lawn , however there is a full width paved terrace to the rear of the property, here there is a covered pergola with space for a hot tub, there is also an external shower area. This broad paved terrace is the ideal space for entertaining or alfresco dining on those long summer days.
Location - Farms Common is a small hamlet located to the east of the market town of Helston, it is conveniently positioned being less than five miles driving distance from Helston itself, the towns of Falmouth and Redruth are also within easy reach. Helston offers a wide range of shops and restaurants, whilst there are also nearby primary schools within a couple of miles at Porkellis and Wendron. Helston also provides both primary and secondary schools. The beaches along the North and and South coasts are also within easy driving distance. The surfing beaches at Gwithian being approx 10 miles away, whilst the beach at Loe Bar near Porthleven being just over seven miles away. Nearby Helston is also renowned for it’s historic Flora Day celebrations in May. The town comes alive during these celebrations as the Helston town band and Flora dancers welcome in summer.
Once more we feel that this is an opportunity not to be missed. A viewing is very highly advised.
The Property
Approached by an impressive walled and gated driveway, this highly individual detached modern farmhouse sits comfortably within its rural surroundings. The property is tucked away in a private location within a small development of very tastefully converted barn conversions. This development is approached along a laneway that affords the properties a great deal of privacy and tranquility.
The farmhouse sits in a private location at the end of the driveway and is bounded to the side and rear by substantial gardens that are bordered by open countryside. The rear gardens offer a great deal of privacy, yet they also enjoy truly amazing far reaching rural views over the surrounding open countryside.
As you enter the property you find yourself in the impressive entrance hallway, this gives way to the principle ground floor rooms. The farmhouse style, full depth kitchen dining room is a statement room, It is the perfect space for entertaining both family and friends. The kitchen has been very tastefully fitted with stylish modern pale grey shaker style units and solid woodblock working surfaces over. The kitchen also benefits from a comprehensive range of integrated, quality appliances whilst there is also the addition of a wine cooler and integrated coffee machine. The kitchen area gives way to a spacious dining area that enjoys direct views and access out to the rear terrace and gardens, this flexibility once more making this the perfect space for entertaining both indoors and outdoors.
The impressive triple aspect main living room is a truly special space, it enjoys uninterrupted views over the gardens to the countryside beyond. This room also featuring a centrally positioned, focal point woodburning stove for those cosy nights in. There is also a centrally located snug/ play room situated between the living room and kitchen, this being an ideal space for a second living area/tv room and away from the formal living room.
The property also benefits from a side hallway accessed from the kitchen, this provides access to a luxurious ground floor shower room, separate utility room and the double integral garage. This space in our opinion provides further potential to convert the garage and create a very spacious annexe if required.
As you ascend to the first floor you are greeted by the exquisite galleried landing, this space enjoying uninterrupted views out over the enclosed balcony to the surrounding countryside, the balcony being the ideal space to enjoy the early evening sunshine. The landing also provides access to the spacious five bedrooms, all of which enjoy a breathtaking view out over the open countryside. Two of the five bedrooms enjoy the benefits of luxurious en-suite shower rooms, the remaining three bedrooms share the well appointed main bathroom that comprises a high quality, luxury four piece suite with separate walk in shower.
As you approach the farmhouse the driveway and parking area provides space for several vehicles, this driveway also providing access to the integral double garage. At the rear, the property enjoys stunning open views over open countryside whilst also enjoying a high degree of privacy due to the rural surroundings. The gardens are mainly laid to lawn , however there is a full width paved terrace to the rear of the property, here there is a covered pergola with space for a hot tub, there is also an external shower area. This broad paved terrace is the ideal space for entertaining or alfresco dining on those long summer days.
Location - Farms Common is a small hamlet located to the east of the market town of Helston, it is conveniently positioned being less than five miles driving distance from Helston itself, the towns of Falmouth and Redruth are also within easy reach. Helston offers a wide range of shops and restaurants, whilst there are also nearby primary schools within a couple of miles at Porkellis and Wendron. Helston also provides both primary and secondary schools. The beaches along the North and and South coasts are also within easy driving distance. The surfing beaches at Gwithian being approx 10 miles away, whilst the beach at Loe Bar near Porthleven being just over seven miles away. Nearby Helston is also renowned for it’s historic Flora Day celebrations in May. The town comes alive during these celebrations as the Helston town band and Flora dancers welcome in summer.
Once more we feel that this is an opportunity not to be missed. A viewing is very highly advised.
Interested in this property?
Council tax
First listed
Over a month agoEnergy Performance Certificate
Farms Common, Helston TR13
Marketed by
James Carter & Co Estate Agents - Falmouth Mooring, Kergilliack Road, Falmouth, Cornwall TR114JJPlacebuzz mortgage repayment calculator
Monthly repayment
The Est. Mortgage is for a 25 years repayment mortgage based on a 10% deposit and a 5.5% annual interest. It is only intended as a guide. Make sure you obtain accurate figures from your lender before committing to any mortgage. Your home may be repossessed if you do not keep up repayments on a mortgage.
Farms Common, Helston TR13 - Streetview
DISCLAIMER: Property descriptions and related information displayed on this page are marketing materials provided by James Carter & Co Estate Agents - Falmouth. Placebuzz does not warrant or accept any responsibility for the accuracy or completeness of the property descriptions or related information provided here and they do not constitute property particulars. Please contact James Carter & Co Estate Agents - Falmouth for full details and further information.

