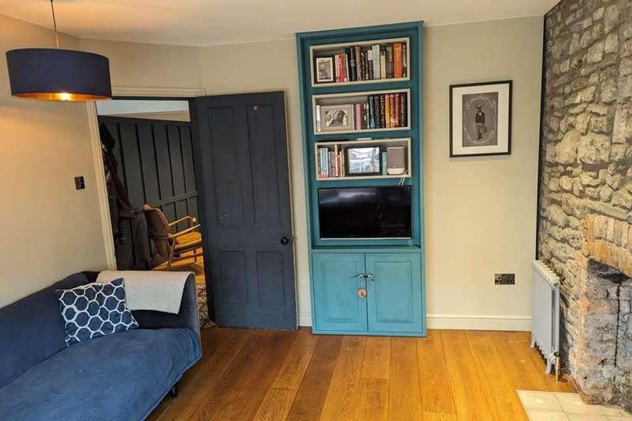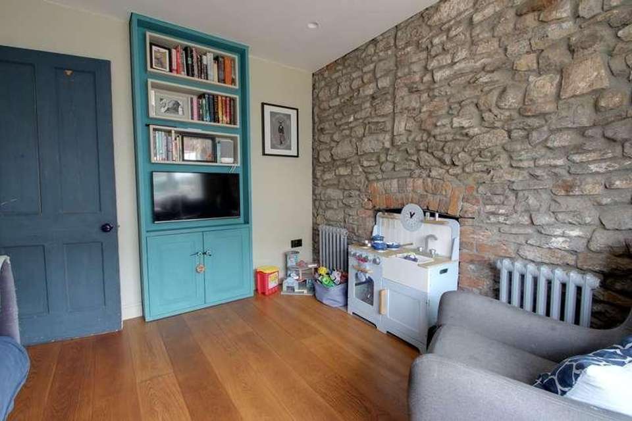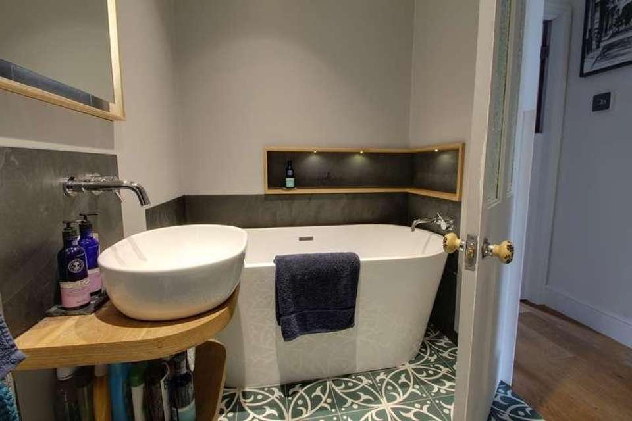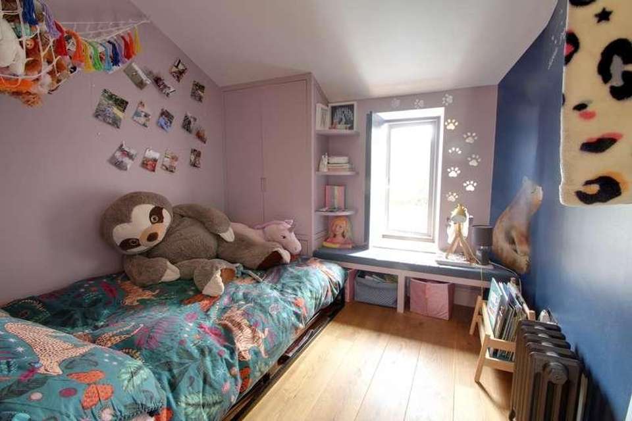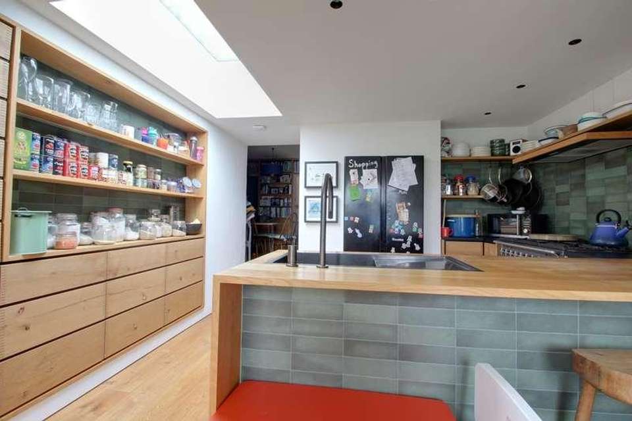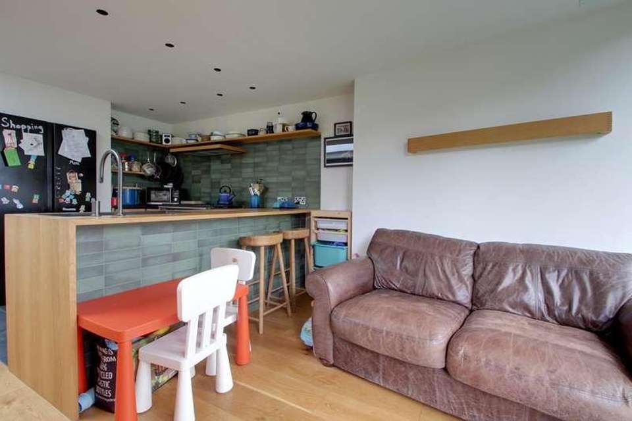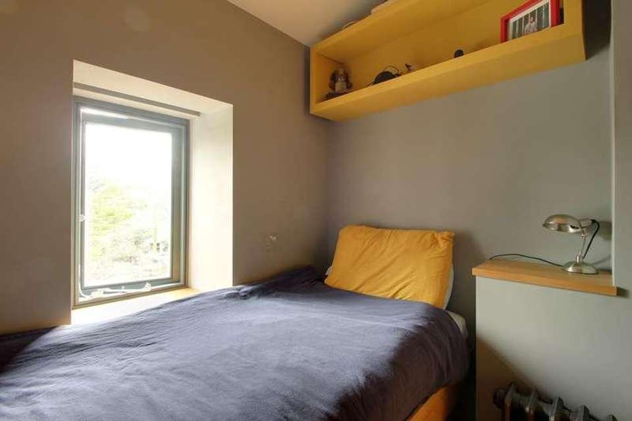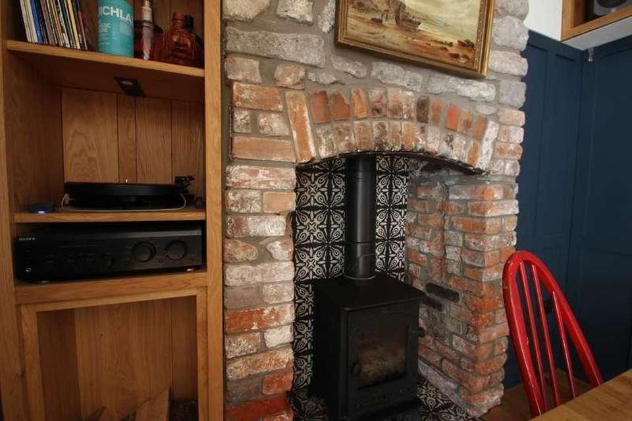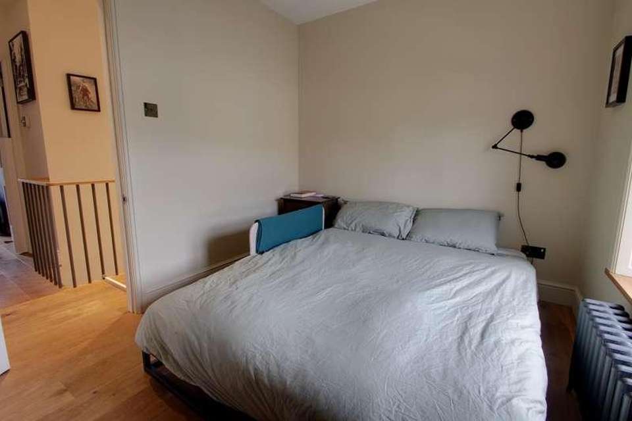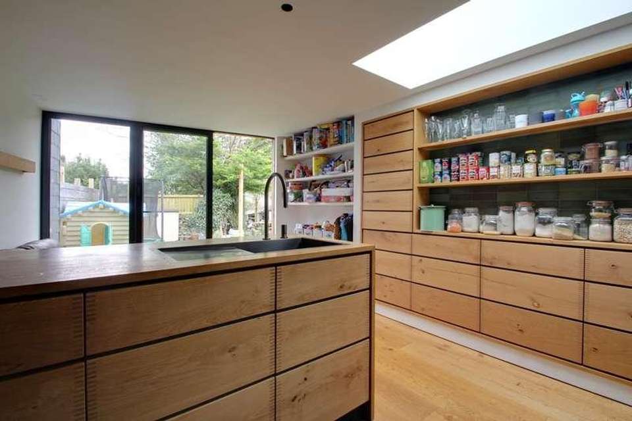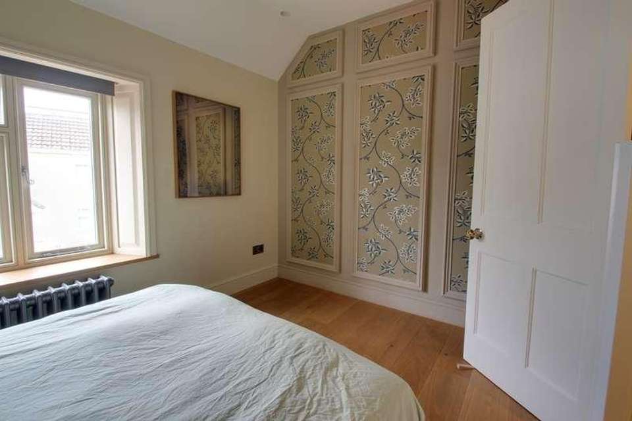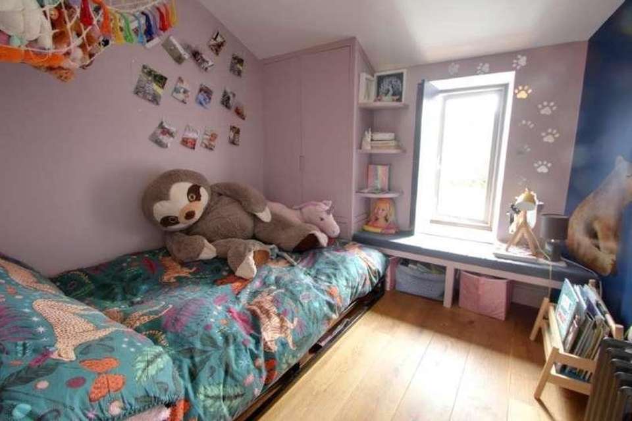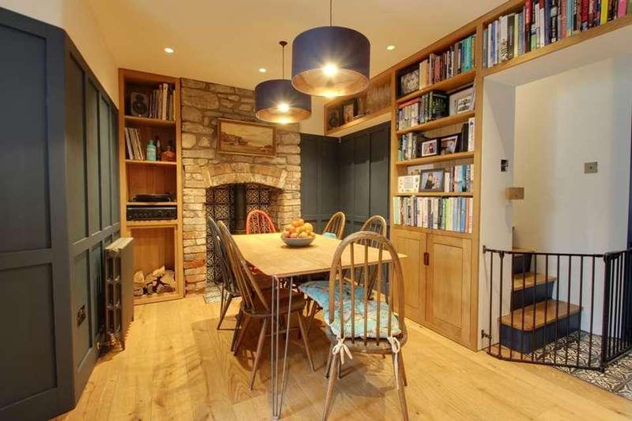3 bedroom property for sale
Stoke St Michael, BA3property
bedrooms
Property photos
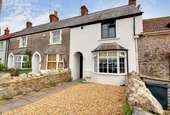
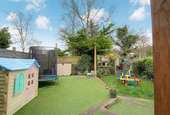
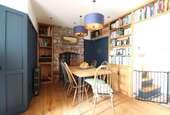
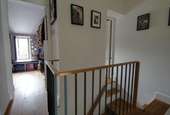
+15
Property description
DESCRIPTIONThe property is entered through a double glazed door into the entrance hall with tiled floor opening into the dining room. This cosy room has a brick and stone feature fireplace with inset wood burner, wood flooring, fixed shelving with cupboard and decorative panelling to the walls concealing a utility space with plumbing for washing machine and space for tumble drier. A wooden staircase leads to the first floor, an opening leads into the kitchen / family room and a door leads into the sitting room. Located to the front with double glazed bay window with window seat, wood flooring, exposed stone wall and brick arched fireplace. The kitchen / family room is a light and airy space overlooking the rear garden, with wood and tiled flooring, bespoke wooden kitchen units, breakfast bar and shelving incorporating single drainer sink unit, space for range cooker, canopy and freestanding fridge / freezer. Bi fold doors lead out into the gardens.On the first floor via the wooden tread staircase, the stairs split, firstly into bedroom three with wood flooring and window overlooking the garden. Across to the main landing there is a wooden handrail with iron railings and access to bedroom two, the master bedroom and the family bathroom. The master bedroom has a bespoke range of built in wardrobes and wood flooring. The family bathroom has a low level wc, wash hand basin on wooden stand, a walk-in shower with a monsoon shower head, and a freestanding bateau style double ended bath.OUTSIDEThe front of the property has been gravelled to provide off road parking. The enclosed rear garden is larger than average for this size of property and has been designed to create an all-weather artificial grass seating and entertaining area, leading to a lawned childs play area. Stone walls with inset beds and a trellised arch lead through into the bottom of the garden which has been used for vegetable growing in the raised planters. There is a paved seating area and several outbuildings. Number 7 has the benefit of a pedestrian right of way across the adjoining properties (numbers 5 and 6).ADDITIONAL INFORMATIONGas fired central heating. All mains services are connected.LOCATIONStoke St Michael lies to the Eastern end of the Mendip Hills within easy commuting distance of Bristol and Bath, Wells, Shepton Mallet and Frome. The nearby main line rail links are situated at Castle Cary, Frome, Bath and Bristol. The village has an active community and everyday needs are catered for in the Post Office/Village stores, primary school, parish church, village public house, and the primary school.Council Tax Band B
Interested in this property?
Council tax
First listed
Over a month agoStoke St Michael, BA3
Marketed by
Cooper & Tanner 32 High Street,Shepton Mallet,Somerset,BA4 5ASCall agent on 01749 372200
Placebuzz mortgage repayment calculator
Monthly repayment
The Est. Mortgage is for a 25 years repayment mortgage based on a 10% deposit and a 5.5% annual interest. It is only intended as a guide. Make sure you obtain accurate figures from your lender before committing to any mortgage. Your home may be repossessed if you do not keep up repayments on a mortgage.
Stoke St Michael, BA3 - Streetview
DISCLAIMER: Property descriptions and related information displayed on this page are marketing materials provided by Cooper & Tanner. Placebuzz does not warrant or accept any responsibility for the accuracy or completeness of the property descriptions or related information provided here and they do not constitute property particulars. Please contact Cooper & Tanner for full details and further information.






