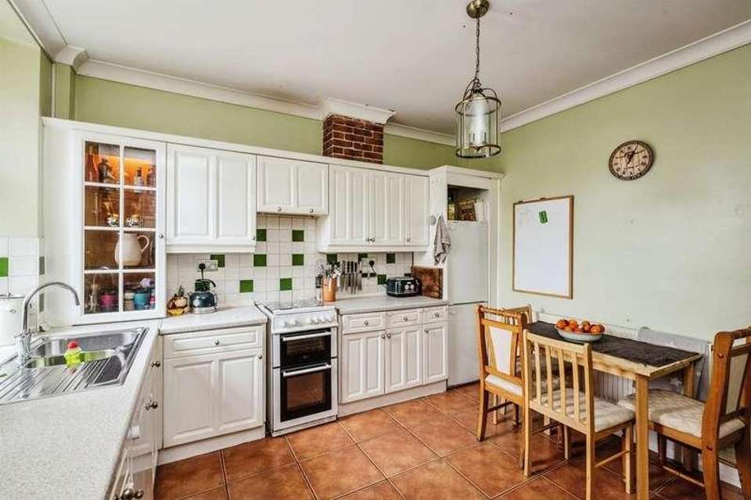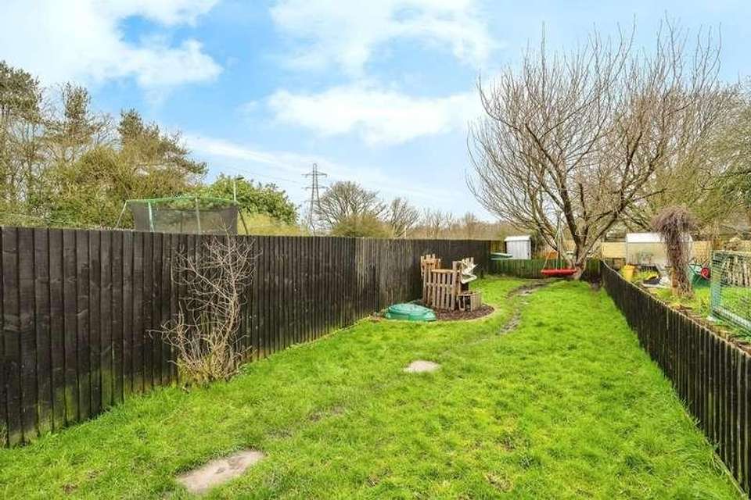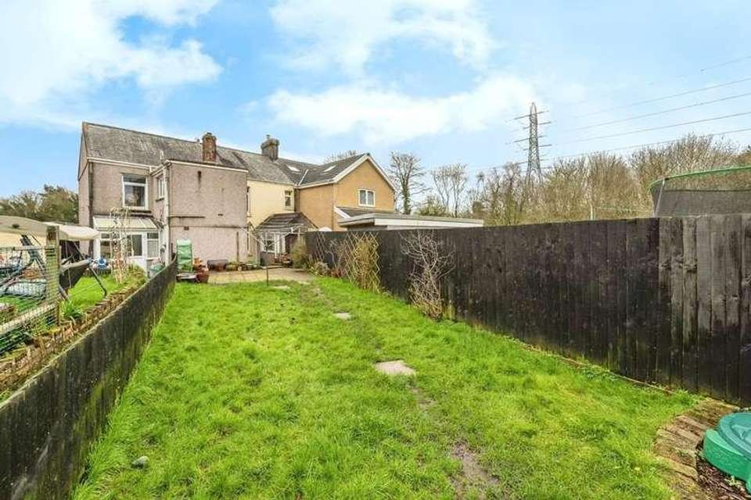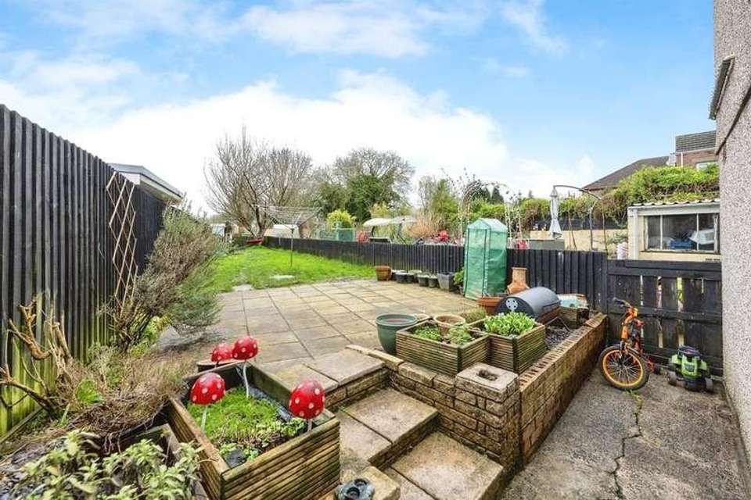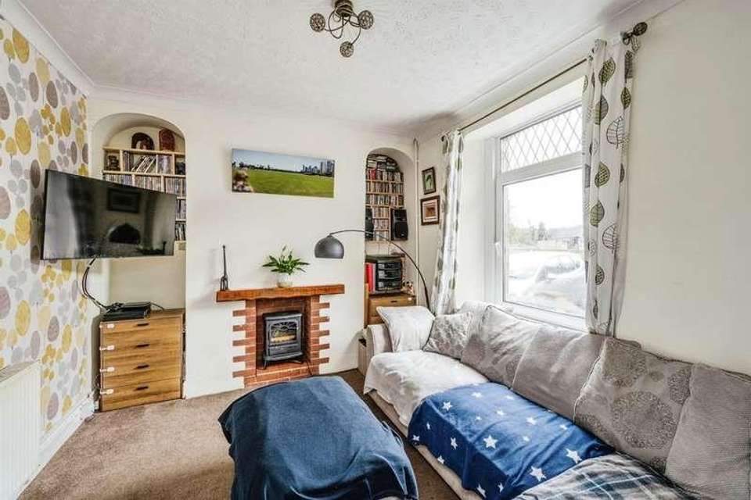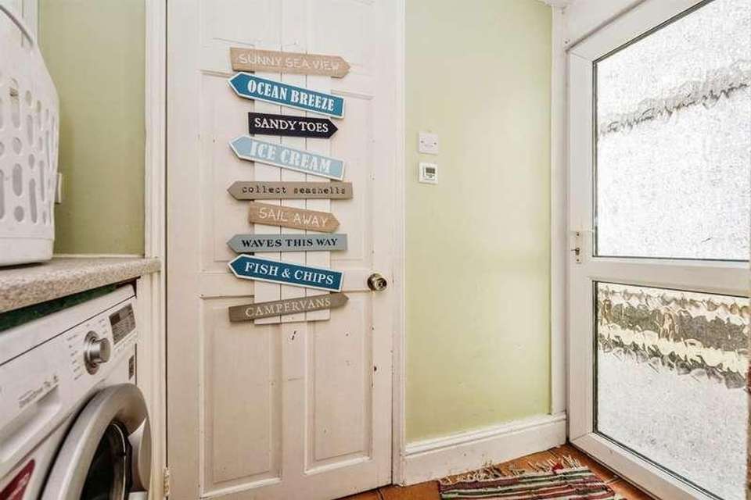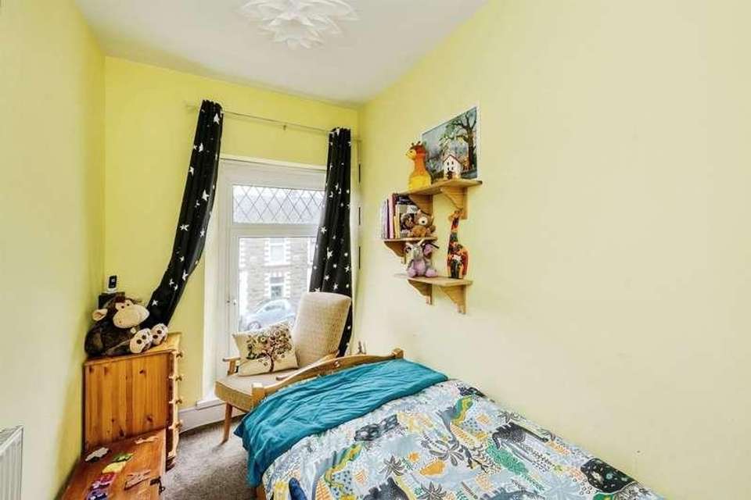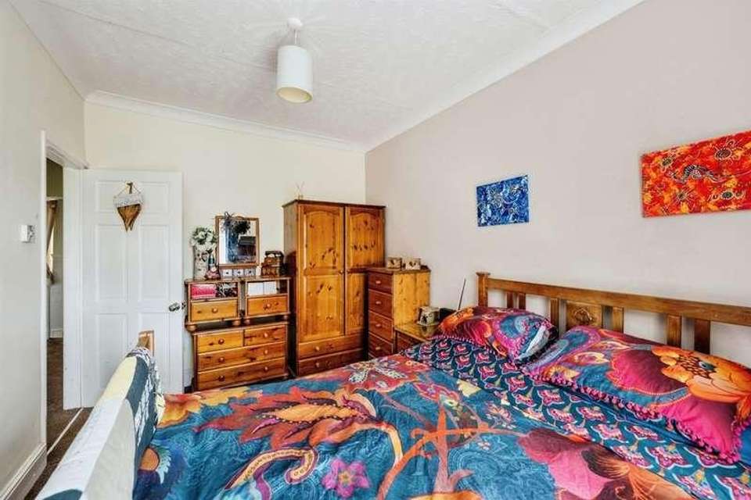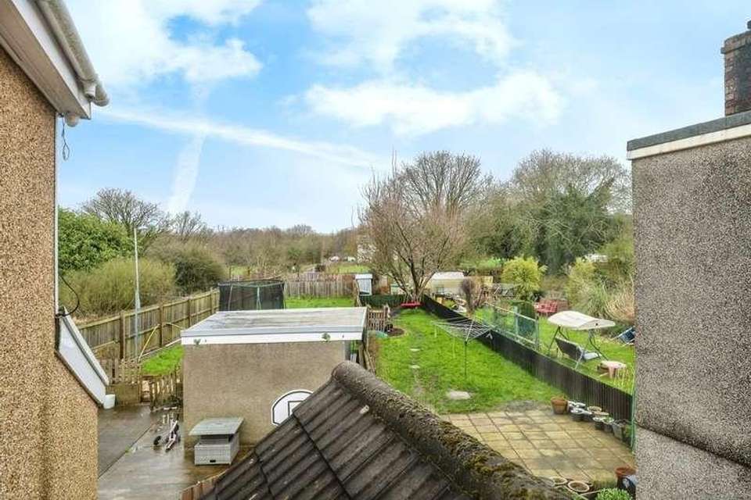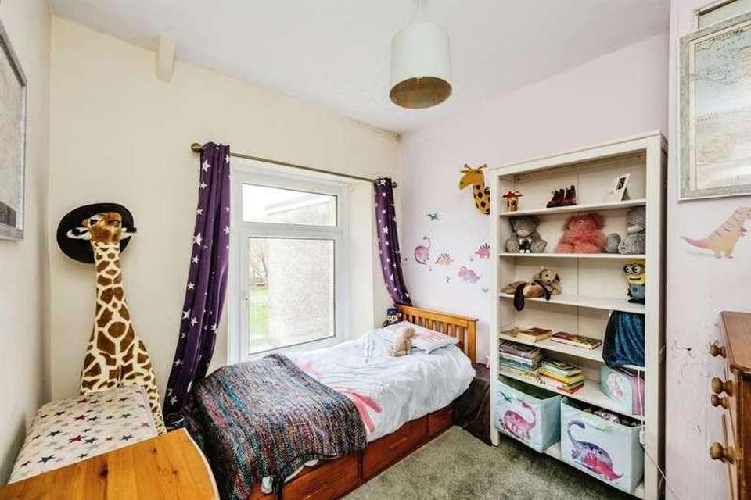3 bedroom terraced house for sale
Swansea, SA7terraced house
bedrooms
Property photos
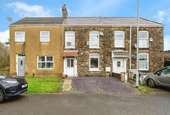
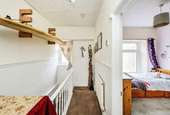
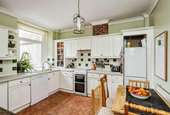
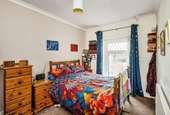
+11
Property description
SUMMARYIntroducing a charming 3-bedroom mid-terraced property nestled in the coveted Birchgrove neighbourhood. Conveniently situated with close links to the M4 motorway, commuting is a breeze, allowing easy access to nearby amenities, schools, and attractions.DESCRIPTIONIntroducing a charming 3-bedroom mid-terraced property nestled in the coveted Birchgrove neighbourhood. This delightful home offers not only comfort but convenience with parking right at your doorstep and a generous rear garden, perfect for outdoor gatherings or relaxing evenings under the stars.Step inside to discover a warm and inviting living space, tastefully adorned with modern finishes and ample natural light, creating a welcoming ambiance for everyday living and entertaining.The well-appointed kitchen provides the ideal setting for culinary delights, while the three bedrooms offer cosy retreats for rest and relaxation.Conveniently situated in a quiet cul-de-sac with close links to the M4 motorway, commuting is a breeze, allowing easy access to nearby amenities, schools, and attractions.Entrance Hall Enter via a UPVc double glazed door to the front of the property, Fitted carpets and carpeted staircase to the first floor. Doors to both the lounge and the kitchen/diner.Lounge 12 9 10 6" ( 3.89m x 3.20m )UPVc double glazed window to the front of the property, fitted carpet and radiator. Feature fire surround with space for an inset fire and alcoves either side, and coving to the ceiling.Kitchen/diner 11 2 11 11" ( 3.40m x 3.63m )UPVc double glazed window to the rear overlooking the rear garden. Tiled flooring, range of matching wall and base units with laminate worktops over. Space for freestanding oven with built in cooker hood above. Space for fridge/freezer. Under counter space and plumbing for dishwasher and under counter freezer. Area for a family dining table and chairs. Radiator and coving to the ceiling, access to the under stairs storage cupboard and door through to the rear hallway.Rear Hallway UPVc double glazed door to the side providing rear garden access, under counter space and plumbing for washing machine with worktop over and wall mounted cupboard for storage. Door to the bathroom.Bathroom UPVc double glazed obscured glass windows fitted with obscured glass to both the rear and side of the property. Tiled flooring and part tiled walls. Panelled bath with separate hot and cold taps, wall mounted over bath mixer shower with shower curtain rail. Low level WC and was hand basin complete with separate hot and cold taps. Feature vaulted ceiling with exposed ceiling beams. Stainless steel towel radiator.First Floor Landing Continuation of the fitted carpet from the staircase, UPVc double glazed window to the rear, loft access and radiator. Doors to all three bedrooms.Bedroom One 8 9 12 7" ( 2.67m x 3.84m )UPVc double glazed window to the front of the property, fitted carpets, coving to the ceiling and radiator.Bedroom Two 8 10" max x 9 9" max ( 2.69m max x 2.97m max )UPVc double glazed window to the rear of the property, fitted carpets and radiator.Bedroom Three 9 5 6 1" ( 2.87m x 1.85m )UPVc double glazed window to the front of the property, fitted carpets and radiator.Externally To the front of the property there is a gravel hardstanding for off road parking. To the rear there is a generous rear garden laid mainly to lawn adorned with mature trees and shrubs, with vegetable plot to the rear and spacious patio area leading directly off the rear of the property.1. MONEY LAUNDERING REGULATIONS: Intending purchasers will be asked to produce identification documentation at a later stage and we would ask for your co-operation in order that there will be no delay in agreeing the sale. 2. General: While we endeavour to make our sales particulars fair, accurate and reliable, they are only a general guide to the property and, accordingly, if there is any point which is of particular importance to you, please contact the office and we will be pleased to check the position for you, especially if you are contemplating travelling some distance to view the property. 3. The measurements indicated are supplied for guidance only and as such must be considered incorrect. 4. Services: Please note we have not tested the services or any of the equipment or appliances in this property, accordingly we strongly advise prospective buyers to commission their own survey or service reports before finalising their offer to purchase. 5. THESE PARTICULARS ARE ISSUED IN GOOD FAITH BUT DO NOT CONSTITUTE REPRESENTATIONS OF FACT OR FORM PART OF ANY OFFER OR CONTRACT. THE MATTERS REFERRED TO IN THESE PARTICULARS SHOULD BE INDEPENDENTLY VERIFIED BY PROSPECTIVE BUYERS OR TENANTS. NEITHER PETER ALAN NOR ANY OF ITS EMPLOYEES OR AGENTS HAS ANY AUTHORITY TO MAKE OR GIVE ANY REPRESENTATION OR WARRANTY WHATEVER IN RELATION TO THIS PROPERTY.Marketed as a premium display
Interested in this property?
Council tax
First listed
Over a month agoSwansea, SA7
Marketed by
Peter Alan 25 Woodfield Street,Morriston,SA6 8ABCall agent on 01792 798201
Placebuzz mortgage repayment calculator
Monthly repayment
The Est. Mortgage is for a 25 years repayment mortgage based on a 10% deposit and a 5.5% annual interest. It is only intended as a guide. Make sure you obtain accurate figures from your lender before committing to any mortgage. Your home may be repossessed if you do not keep up repayments on a mortgage.
Swansea, SA7 - Streetview
DISCLAIMER: Property descriptions and related information displayed on this page are marketing materials provided by Peter Alan. Placebuzz does not warrant or accept any responsibility for the accuracy or completeness of the property descriptions or related information provided here and they do not constitute property particulars. Please contact Peter Alan for full details and further information.





