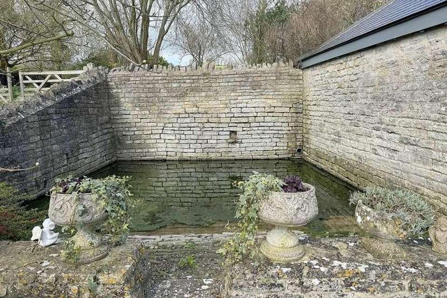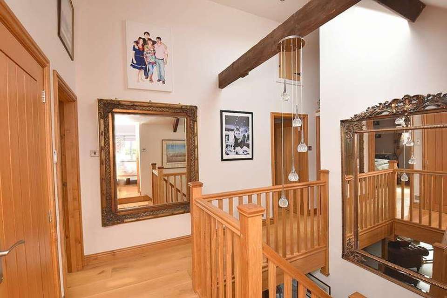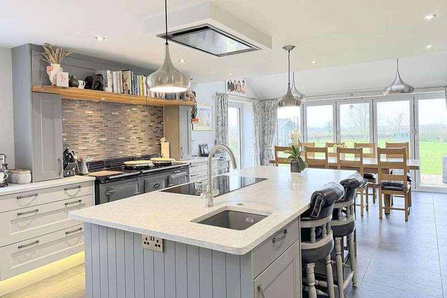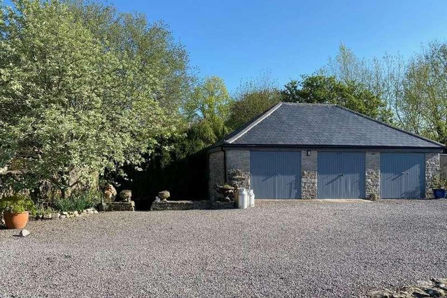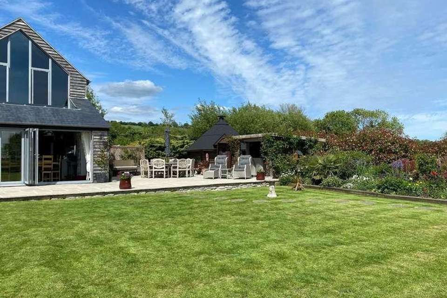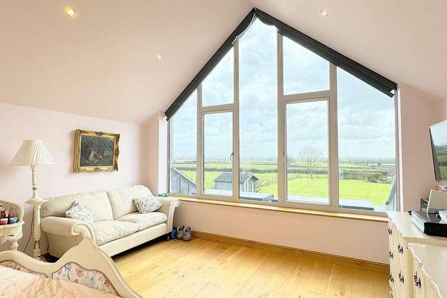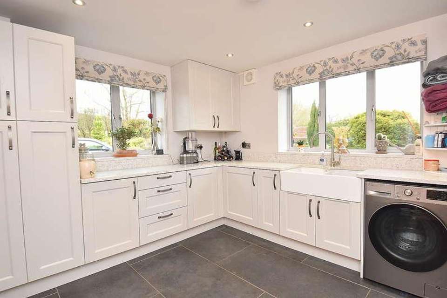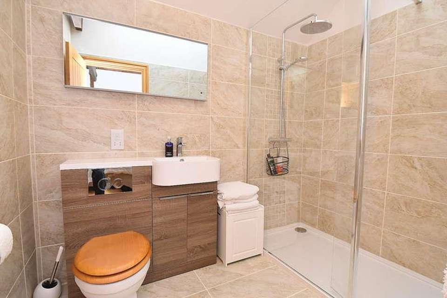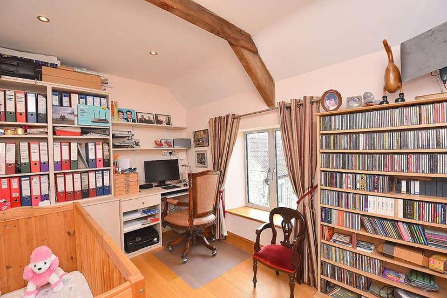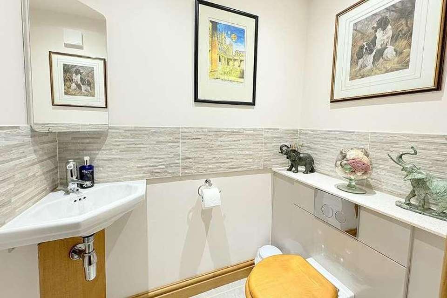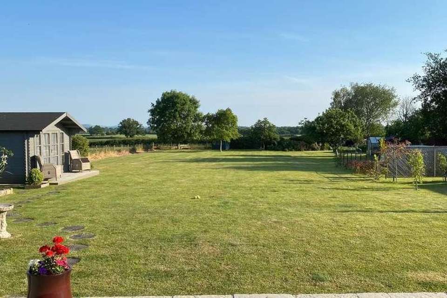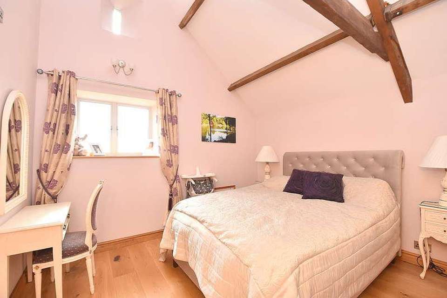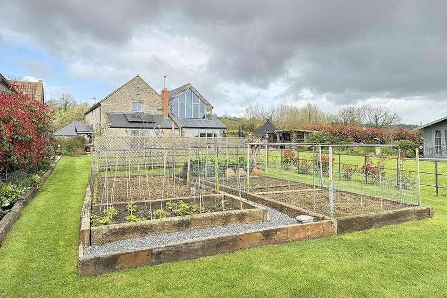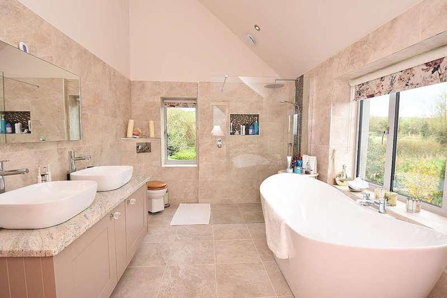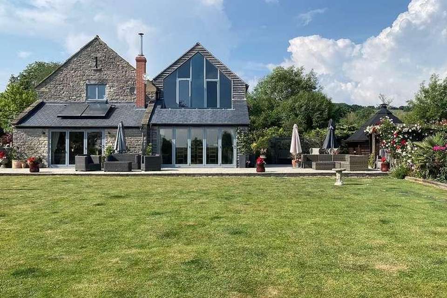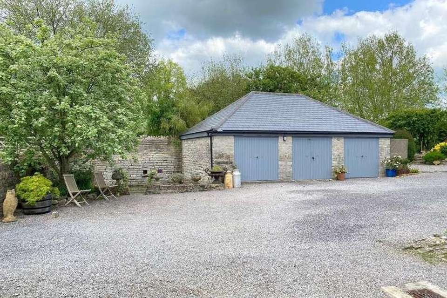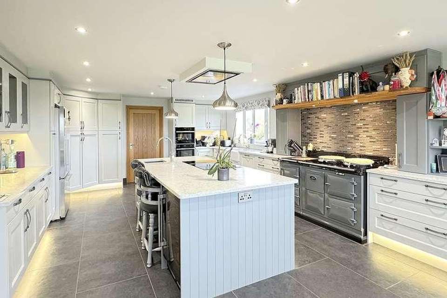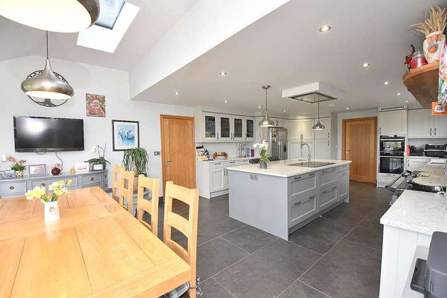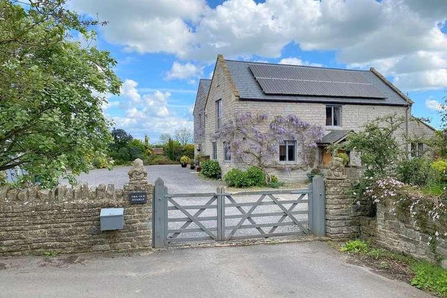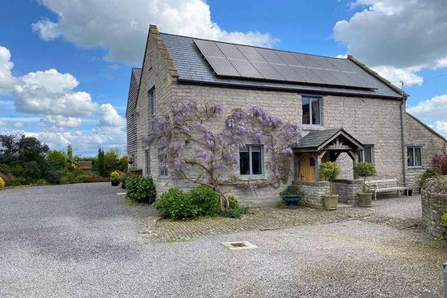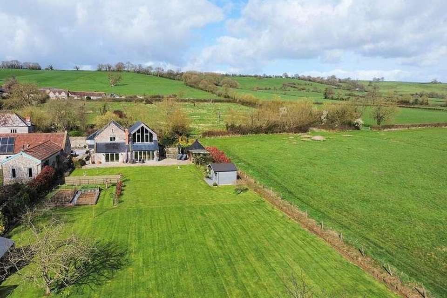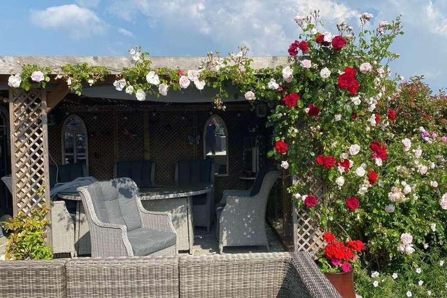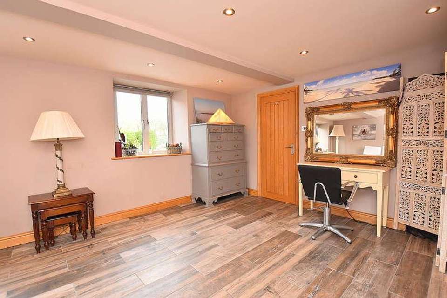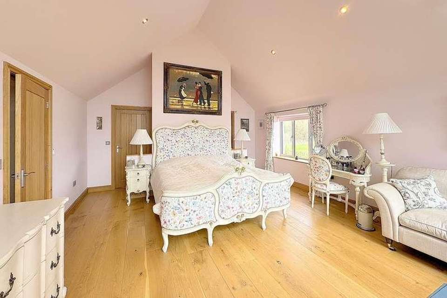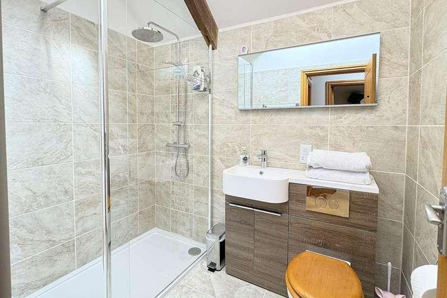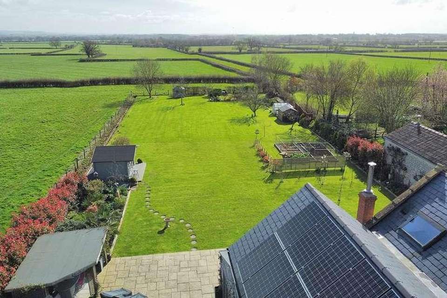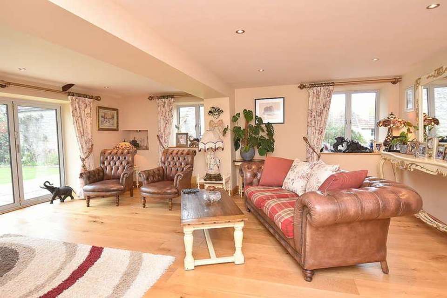4 bedroom property for sale
Somerset, BA4property
bedrooms
Property photos
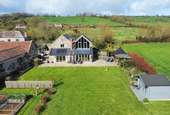
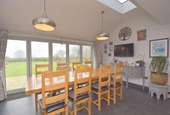
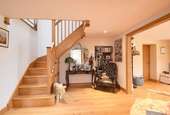
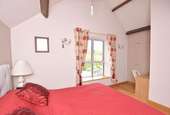
+27
Property description
The Old Stable is a detached barn conversion originally built c1868 and converted some 29 years ago to provide a characterful family home. During the past six years the current owners have refurbished the property to an exceptionally high standard and added a huge contemporary style extension creating a stunning kitchen/diner and master bedroom which takes full advantage of the spectacular rural views. The property is situated at the end of a private driveway with a five bar gate opening to a generous parking area with space for several vehicles leading to a double garage with studio attached. The house perfectly blends the original features of exposed beams with the essence of modern living including underfloor heating via ground source heat pump, powder coated aluminium windows, 32 solar panels generating electricity and 2 panels generating hot water. The spacious accommodation offers the very best in open plan wow factor living enjoying excellent levels of natural light from multiple aspects including a bi-folding door from the kitchen opening to the rear garden and a striking gable end apex window in the master bedroom. From the porch a door opens to a spacious entrance vestibule with plenty of space for boots and coats. To your right is the convenience of a downstairs cloakroom, and from the vestibule there is a step up to a welcoming reception hall with oak flooring. To your left a large reception room has a number of potential uses, whilst to your right, a spacious sitting room beckons with a featured natural stone fireplace as its centre piece, and a bi-folding door provides access to a paved terrace. The kitchen/diner is a particular feature with its sociable layout and extensive range of wall, base and drawer units topped with a quartz work top. There is also an electric night storage four oven AGA, induction hob, large central island with wine cooler, sink with 4-in-1 boiling tap and a fitted pantry with plenty of shelving. A door opens to a large utility room with an excellent range of units and a door leads through to the rear hallway providing access to the driveway.Moving upstairs, there is a characterful landing with exposed timbers, family shower room, four bedrooms, en-suite shower to the second bedroom and stunning master bedroom with vaulted ceiling, feature apex window enjoying exceptional countryside views, stylish en-suite bathroom with modern roll top bath and large walk-in wardrobe. Venturing outside, there is a large sunny aspect garden enjoying wonderful far reaching views over adjoining fields and countryside. A paved terrace is the ideal spot for al fresco dining and incorporates a covered pergola providing a pleasant seating area. There is a large expanse of level lawn with flower bed borders, vegetable garden, natural pond and summer house. THIS RARE AND UNIQUE HOME MUST BE VIEWED TO BE FULLY APPRECIATED. LOCATION: Wraxall is a pretty rural hamlet situated approximately one mile from the village of Ditcheat which has a church, village hall, excellent local pub known as The Manor House Inn, well-regarded primary school and excellent local farm shop. The village is also home to Paul Nicholls racing stables which brings a strong community. Castle Cary is an attractive and bustling market town which is located only five miles away from the property and home to many historic buildings, independent shops, boutiques and restaurants. The Market House remains the local focal point of the town, hosting a weekly market as well as regular events. There is a large supermarket a short drive away in the town of Shepton Mallet. The Newt in Somerset is just a short drive away along with the fashionable town of Bruton, home to Hauser & Worth world-class art gallery. The mainline railway situated on the edge of Castle Cary makes this a great location for commuters. London Paddington is a 90 minute journey and the A303 is also within easy reach. Local independent schools include All Hallows and Hazelgrove prep schools, Wells Cathedral and Millfield prep and senior and Kings Bruton. State schools include Ansford Academy, Sexeys Bruton and the Blue school in Wells. Ditcheat has its own primary school. SERVICES: Mains water, electricity, private drainage, full fibre broadband available (up to 900Mbps), and telephone all subject to the usual utility regulations. AGENTS NOTE: There is a small annual charge for the upkeep of the private road. COUNCIL TAX BAND: F TENURE: Freehold VIEWING: Strictly by appointment through the agents.
Interested in this property?
Council tax
First listed
Over a month agoSomerset, BA4
Marketed by
Hambledon Estate Agents 19 High Street,Wincanton,Somerset,BA9 9JTCall agent on 01963 34000
Placebuzz mortgage repayment calculator
Monthly repayment
The Est. Mortgage is for a 25 years repayment mortgage based on a 10% deposit and a 5.5% annual interest. It is only intended as a guide. Make sure you obtain accurate figures from your lender before committing to any mortgage. Your home may be repossessed if you do not keep up repayments on a mortgage.
Somerset, BA4 - Streetview
DISCLAIMER: Property descriptions and related information displayed on this page are marketing materials provided by Hambledon Estate Agents. Placebuzz does not warrant or accept any responsibility for the accuracy or completeness of the property descriptions or related information provided here and they do not constitute property particulars. Please contact Hambledon Estate Agents for full details and further information.





