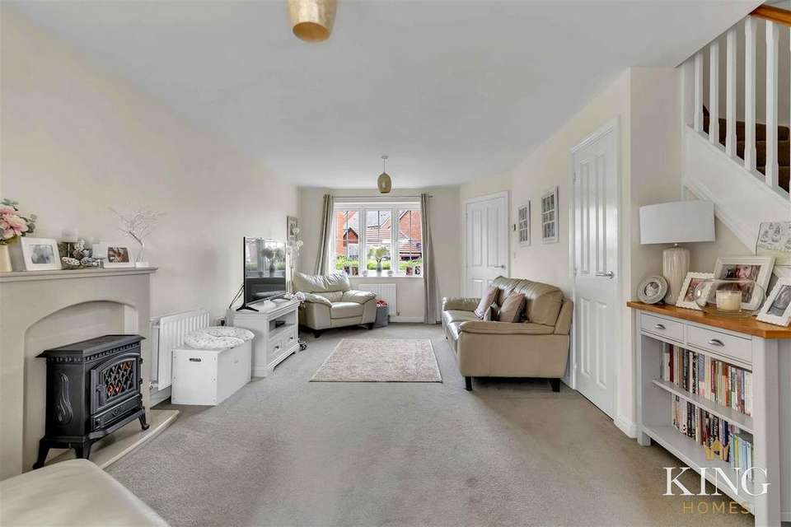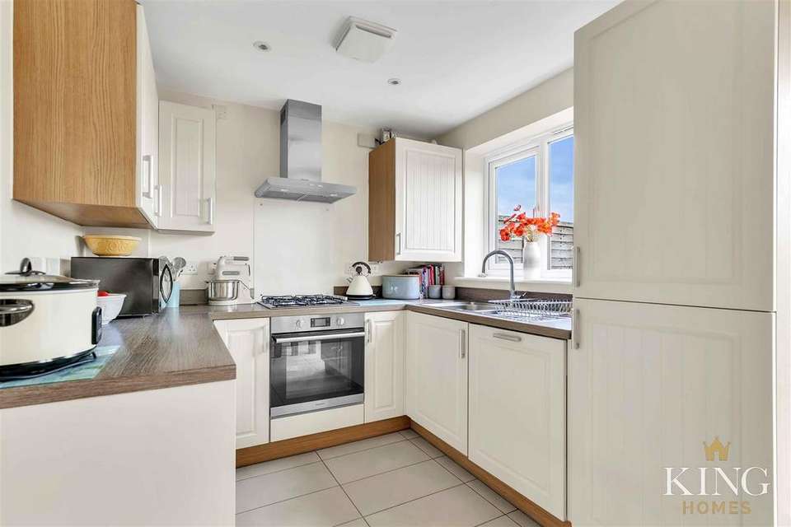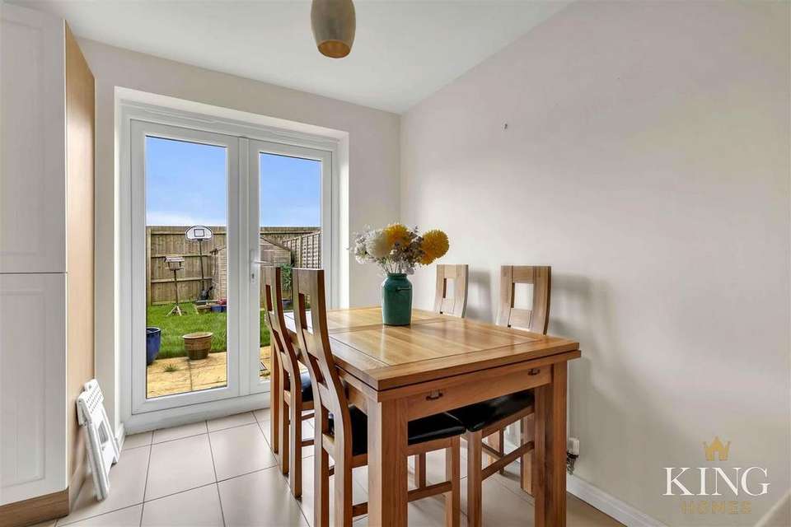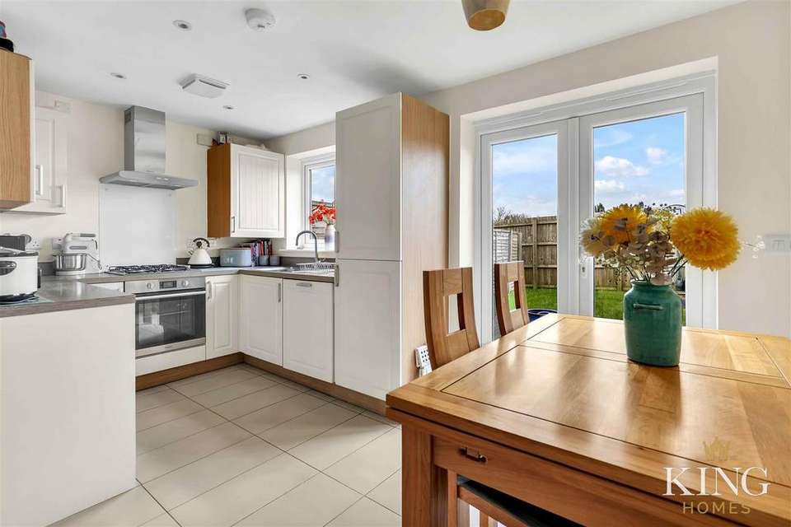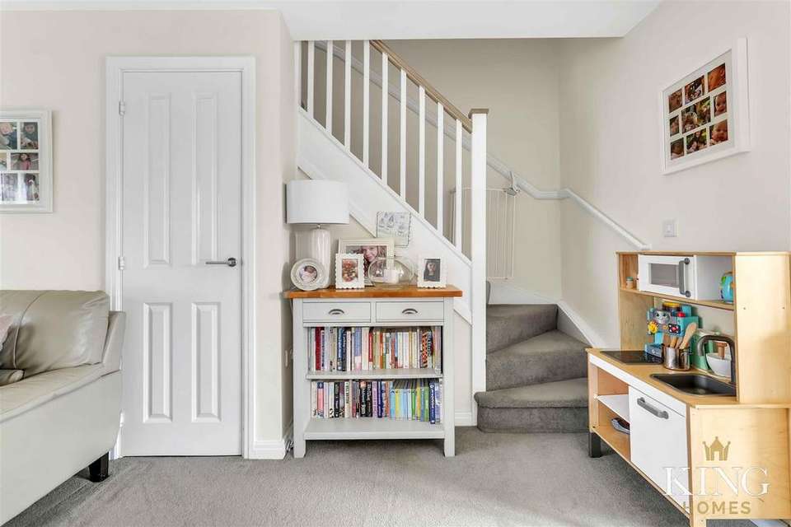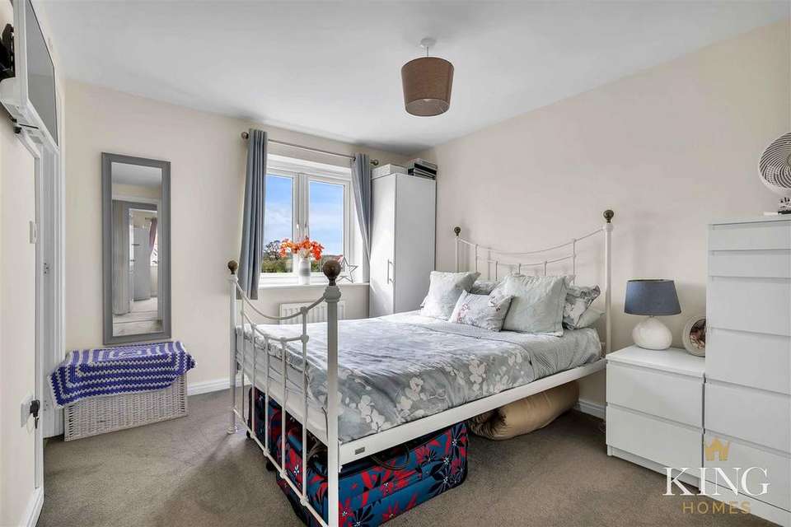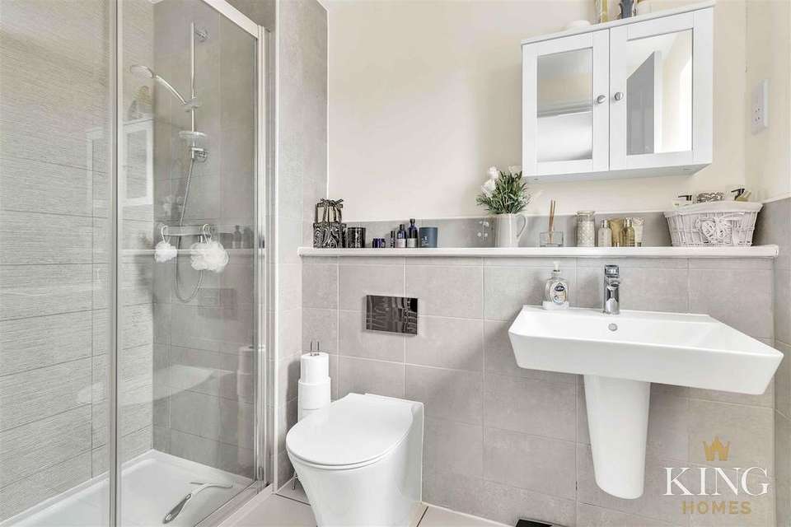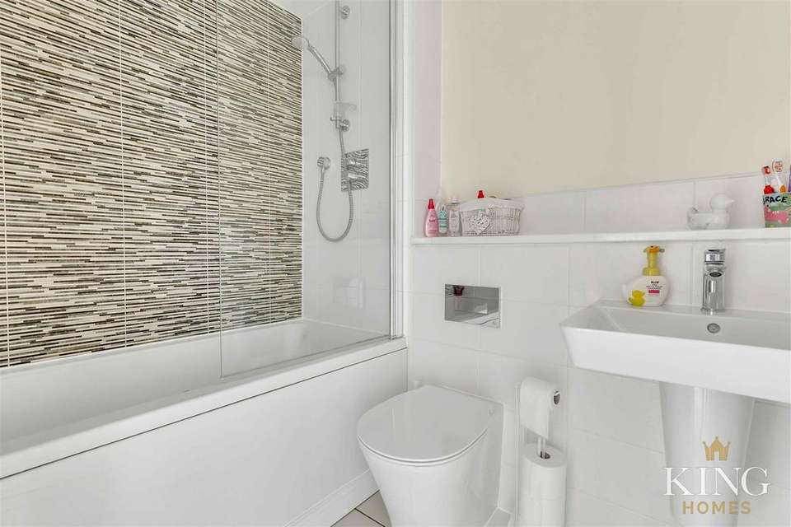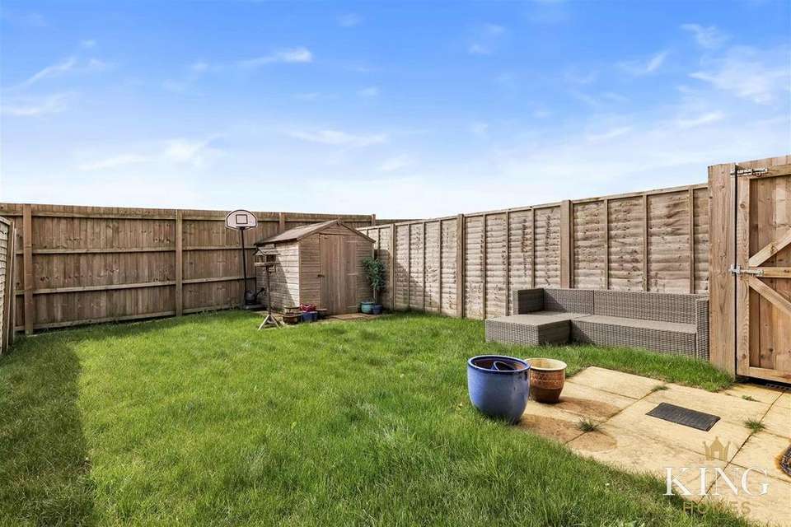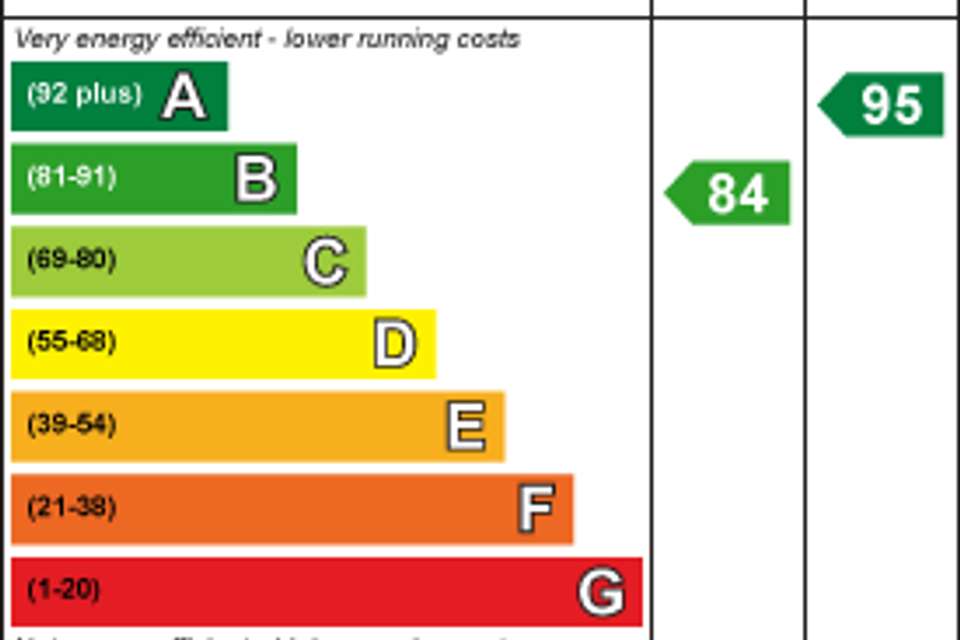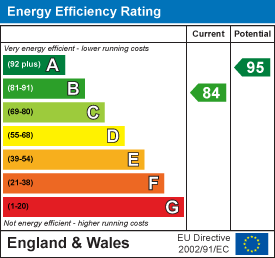3 bedroom semi-detached house for sale
Linthurst Crescent, Redditchsemi-detached house
bedrooms
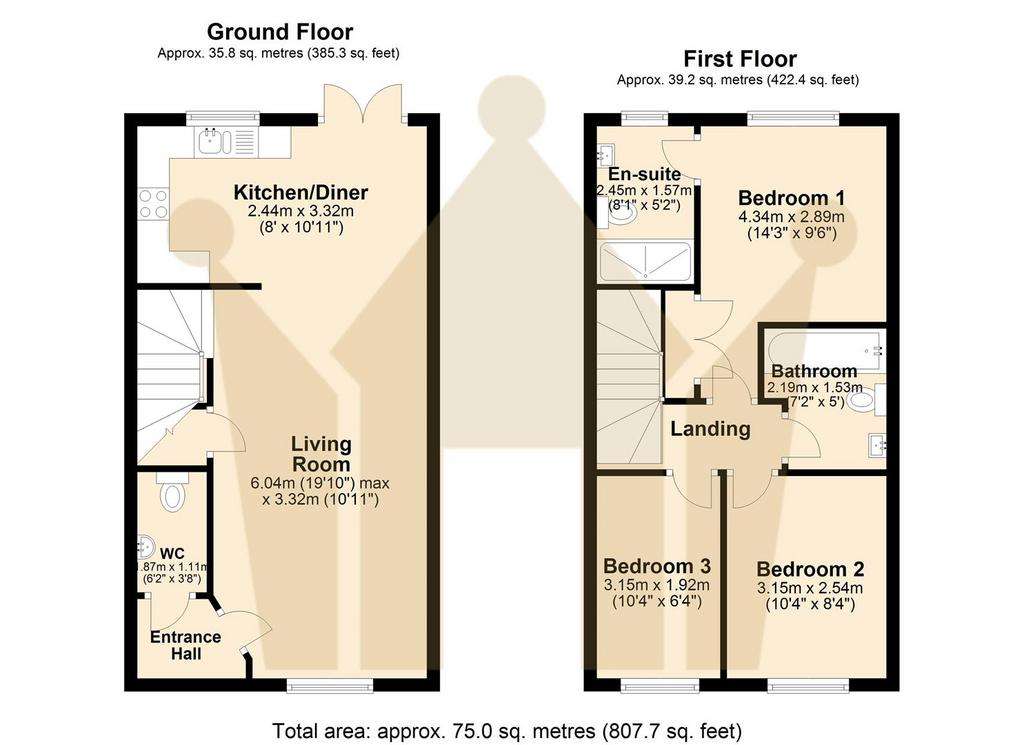
Property photos

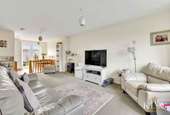


+12
Property description
*50% SHARED OWNERSHIP PROPERTY* 3 BEDROOM SEMI-DETACHED, GREAT OPPORTUNITY. Situated in a lovely location on this well maintained development within easy walking distance to the Abbey Stadium Sports Centre with it's Gym, Swimming Pool and Athletics Field making it the perfect location for any sporting enthusiasts. There are also a great selection of Shops, Public Houses, Petrol Stations and a Supermarket very close by as well as easy access to the M40 & M42 Motorways.
This stunning Semi-Detached property is 5 years old, with still 5 years remaining on the NHBC warranty and has been meticulously maintained by its current owner. Excellent condition throughout.
In Brief the accommodation comprises, welcoming convenient entrance hallway leads to the downstairs cloakroom complete with W.C and wash basin. The main living area boasts an open-plan layout, beginning with a spacious lounge featuring a large front window and under-stairs storage and stairs leading to the first floor. Continuing seamlessly from the lounge is the modern kitchen diner, equipped with ample wall and base units, integrated appliances such as a dishwasher, fridge/freezer, and washing machine. The kitchen also features a built-in electric single oven, a four-ring gas hob with extractor hood above, and a stainless steel sink. Plenty of natural light flows through the area through the large rear window above the sink and the French doors opening onto the charming rear garden.
Ascending to the first floor reveals three bedrooms, a family bathroom, and an ensuite. The generous master bedroom features fitted wardrobes and a sophisticated ensuite shower room, adding a touch of luxury to the space.
OUTSIDE. At the front of the property, a lush lawn bordered by mature hedging sets the scene, complemented by a footpath leading to the front door adorned with a tiled canopy porch. A spacious tarmac driveway offers parking for two cars, while a gated side access leads to the rear garden. The rear garden boasts ample space and privacy, fully enclosed by fencing. Mostly laid to lawn, it features paving stones for easy maintenance and a convenient garden shed for storage needs.
This property is truly perfect for First Time Buyers, Young Professional or Families alike.
There are restrictions to purchase the property so please call the agent for details.
*The remaining rent after the 50% share, is currently £392.56 per month. With other costs of Building Insurance £15.97, Management Fee £24.76 and Service Charge £13.90 per month
Entrance Hall -
Downstairs W.C - 1.87m x 1.11m (6'1" x 3'7") -
Living Room - 6.04m max x 3.32m (19'9" max x 10'10" ) -
Kitchen/Diner - 2.44m x 3.32m (8'0" x 10'10" ) -
First Floor Landing -
Bedroom 1 - 4.34m x 2.89m (14'2" x 9'5" ) -
Bedroom 2 - 3.15m x 2.54m (10'4" x 8'3" ) -
Bedroom 3 - 3.15m x 1.92m (10'4" x 6'3") -
Family Bathroom - 2.19m x 1.53m (7'2" x 5'0") -
This stunning Semi-Detached property is 5 years old, with still 5 years remaining on the NHBC warranty and has been meticulously maintained by its current owner. Excellent condition throughout.
In Brief the accommodation comprises, welcoming convenient entrance hallway leads to the downstairs cloakroom complete with W.C and wash basin. The main living area boasts an open-plan layout, beginning with a spacious lounge featuring a large front window and under-stairs storage and stairs leading to the first floor. Continuing seamlessly from the lounge is the modern kitchen diner, equipped with ample wall and base units, integrated appliances such as a dishwasher, fridge/freezer, and washing machine. The kitchen also features a built-in electric single oven, a four-ring gas hob with extractor hood above, and a stainless steel sink. Plenty of natural light flows through the area through the large rear window above the sink and the French doors opening onto the charming rear garden.
Ascending to the first floor reveals three bedrooms, a family bathroom, and an ensuite. The generous master bedroom features fitted wardrobes and a sophisticated ensuite shower room, adding a touch of luxury to the space.
OUTSIDE. At the front of the property, a lush lawn bordered by mature hedging sets the scene, complemented by a footpath leading to the front door adorned with a tiled canopy porch. A spacious tarmac driveway offers parking for two cars, while a gated side access leads to the rear garden. The rear garden boasts ample space and privacy, fully enclosed by fencing. Mostly laid to lawn, it features paving stones for easy maintenance and a convenient garden shed for storage needs.
This property is truly perfect for First Time Buyers, Young Professional or Families alike.
There are restrictions to purchase the property so please call the agent for details.
*The remaining rent after the 50% share, is currently £392.56 per month. With other costs of Building Insurance £15.97, Management Fee £24.76 and Service Charge £13.90 per month
Entrance Hall -
Downstairs W.C - 1.87m x 1.11m (6'1" x 3'7") -
Living Room - 6.04m max x 3.32m (19'9" max x 10'10" ) -
Kitchen/Diner - 2.44m x 3.32m (8'0" x 10'10" ) -
First Floor Landing -
Bedroom 1 - 4.34m x 2.89m (14'2" x 9'5" ) -
Bedroom 2 - 3.15m x 2.54m (10'4" x 8'3" ) -
Bedroom 3 - 3.15m x 1.92m (10'4" x 6'3") -
Family Bathroom - 2.19m x 1.53m (7'2" x 5'0") -
Council tax
First listed
Over a month agoEnergy Performance Certificate
Linthurst Crescent, Redditch
Placebuzz mortgage repayment calculator
Monthly repayment
The Est. Mortgage is for a 25 years repayment mortgage based on a 10% deposit and a 5.5% annual interest. It is only intended as a guide. Make sure you obtain accurate figures from your lender before committing to any mortgage. Your home may be repossessed if you do not keep up repayments on a mortgage.
Linthurst Crescent, Redditch - Streetview
DISCLAIMER: Property descriptions and related information displayed on this page are marketing materials provided by King Homes - Stratford Upon Avon. Placebuzz does not warrant or accept any responsibility for the accuracy or completeness of the property descriptions or related information provided here and they do not constitute property particulars. Please contact King Homes - Stratford Upon Avon for full details and further information.



