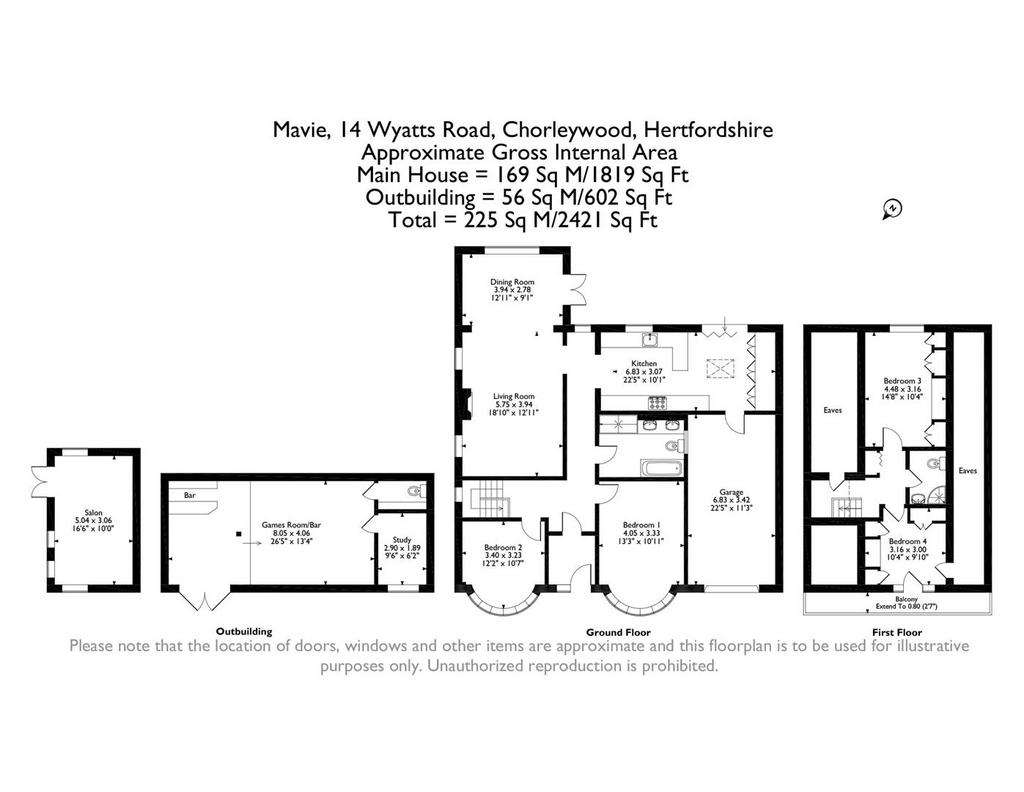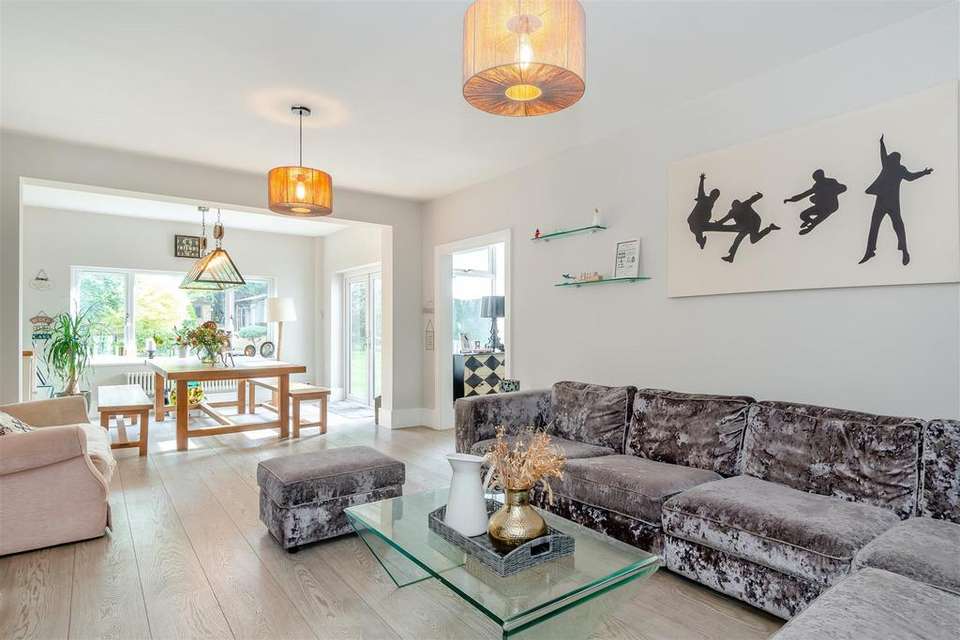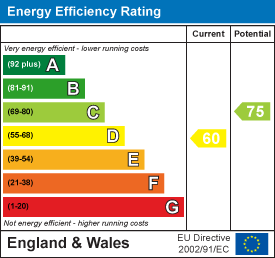4 bedroom detached house for sale
14 Wyatts Road, Chorleywood WD3detached house
bedrooms

Property photos




+19
Property description
This four-bedroom detached property is superbly appointed throughout, boasting flexible accommodation, measuring in excess of 1,800 Sq ft (2,421 including the garden buildings). The property has the added benefit of two superb garden buildings that are discreetly positioned at the rear of the landscaped gardens. One is currently utilised as a hair salon, whilst the other has been thoughtfully designed for entertaining, with a separate office and WC.
The property boasts four bedrooms, two bathrooms, a newly fitted kitchen, a sitting room, dining room and a garage with utility area.
There are two bedrooms, with fitted wardrobes to the first floor which benefit from a shower room. Bedrooms one and two are situated on the ground floor, both of which have a feature bay window and are located adjacent to the wonderful family bathroom. The bathroom is beautifully fitted, with an egg shaped bathtub, separate shower, his and hers wash basins and a WC. The bathroom is fully tiled with an integrated wall mounted television. The kitchen has recently been extended and fitted to an exquisite standard with the benefit of underfloor heating and bi-folding doors to the patio area. There is generous size sitting room / dining room, with a wood burning stove providing ample space for living and entertaining. The dining area overlooks the rear gardens with access to the patio area also.
The gardens are landscaped creating a wonderful space for outdoor living and entertaining. There is a patio area adjacent to the property, with a pathway leading to the two garden buildings and raised decking at the rear of the garden. There is generous access and a bin store area at the side of the property.
Garden Buildings: - Garden Building one ('Club B'): A superb building with bespoke bar area, WC and separate office, benefitting from electricity and water.
Garden Building two (Hair Salon): A fully functioning room with ample natural light, electricity and water.
Situation: - This property enjoys access to Chorleywood village centre, with its varied shopping facilities and railway station which provides a Chiltern Line/Met Line service into London. For those who drive, there is access to the M25 at junctions 17 and 18. Schooling, both state and private, is available within the district and surrounding areas. Leisure facilities are numerous, including several well-known golf courses, such as nearby Moor Park. Equestrian pursuits are also well catered for.
Viewings: - By appointment only please via the Vendors' Agents, John Roberts & Co, 47B Lower Road, Chorleywood, Herts WD3 5LQ. Tel.[use Contact Agent Button].
Opening times: Monday to Friday 9:00am to 6:00pm Saturday 9:00am to 4:00pm.
Tenure: - Freehold
Council: - Three Rivers DC
The property boasts four bedrooms, two bathrooms, a newly fitted kitchen, a sitting room, dining room and a garage with utility area.
There are two bedrooms, with fitted wardrobes to the first floor which benefit from a shower room. Bedrooms one and two are situated on the ground floor, both of which have a feature bay window and are located adjacent to the wonderful family bathroom. The bathroom is beautifully fitted, with an egg shaped bathtub, separate shower, his and hers wash basins and a WC. The bathroom is fully tiled with an integrated wall mounted television. The kitchen has recently been extended and fitted to an exquisite standard with the benefit of underfloor heating and bi-folding doors to the patio area. There is generous size sitting room / dining room, with a wood burning stove providing ample space for living and entertaining. The dining area overlooks the rear gardens with access to the patio area also.
The gardens are landscaped creating a wonderful space for outdoor living and entertaining. There is a patio area adjacent to the property, with a pathway leading to the two garden buildings and raised decking at the rear of the garden. There is generous access and a bin store area at the side of the property.
Garden Buildings: - Garden Building one ('Club B'): A superb building with bespoke bar area, WC and separate office, benefitting from electricity and water.
Garden Building two (Hair Salon): A fully functioning room with ample natural light, electricity and water.
Situation: - This property enjoys access to Chorleywood village centre, with its varied shopping facilities and railway station which provides a Chiltern Line/Met Line service into London. For those who drive, there is access to the M25 at junctions 17 and 18. Schooling, both state and private, is available within the district and surrounding areas. Leisure facilities are numerous, including several well-known golf courses, such as nearby Moor Park. Equestrian pursuits are also well catered for.
Viewings: - By appointment only please via the Vendors' Agents, John Roberts & Co, 47B Lower Road, Chorleywood, Herts WD3 5LQ. Tel.[use Contact Agent Button].
Opening times: Monday to Friday 9:00am to 6:00pm Saturday 9:00am to 4:00pm.
Tenure: - Freehold
Council: - Three Rivers DC
Interested in this property?
Council tax
First listed
Over a month agoEnergy Performance Certificate
14 Wyatts Road, Chorleywood WD3
Marketed by
John Roberts & Co - Chorleywood 47b Lower Road Chorleywood WD3 5LQPlacebuzz mortgage repayment calculator
Monthly repayment
The Est. Mortgage is for a 25 years repayment mortgage based on a 10% deposit and a 5.5% annual interest. It is only intended as a guide. Make sure you obtain accurate figures from your lender before committing to any mortgage. Your home may be repossessed if you do not keep up repayments on a mortgage.
14 Wyatts Road, Chorleywood WD3 - Streetview
DISCLAIMER: Property descriptions and related information displayed on this page are marketing materials provided by John Roberts & Co - Chorleywood. Placebuzz does not warrant or accept any responsibility for the accuracy or completeness of the property descriptions or related information provided here and they do not constitute property particulars. Please contact John Roberts & Co - Chorleywood for full details and further information.
























