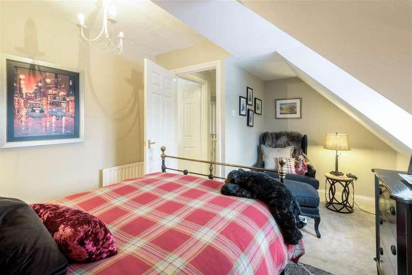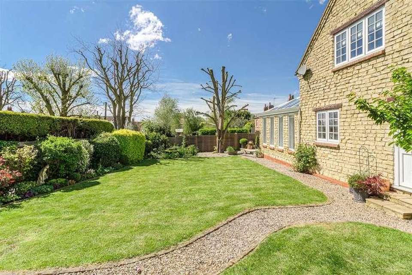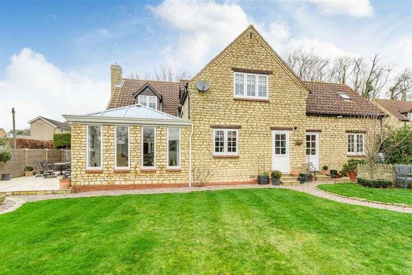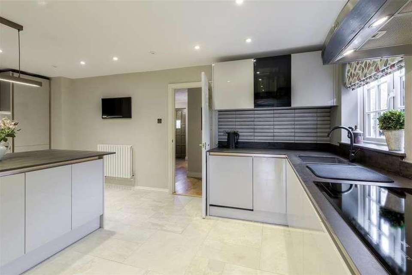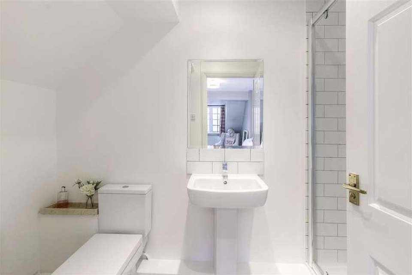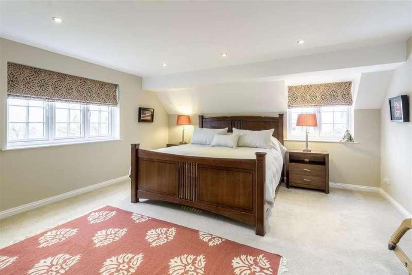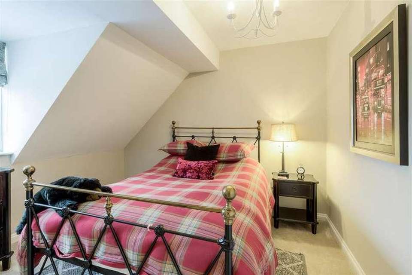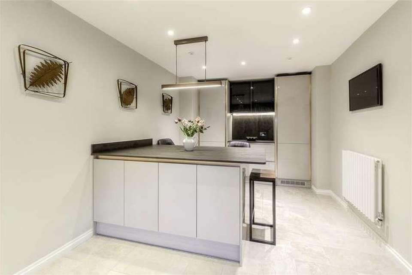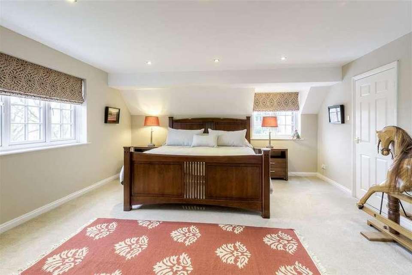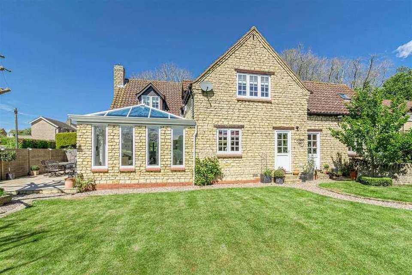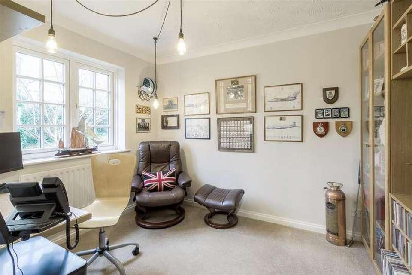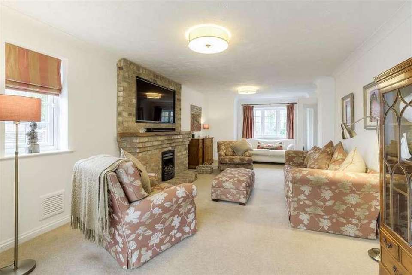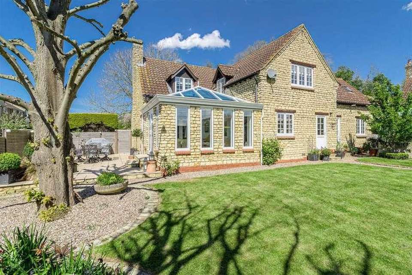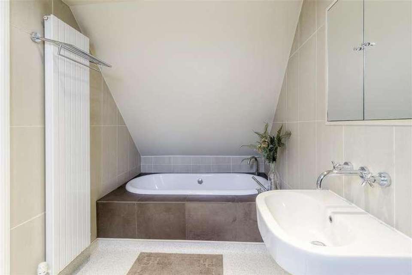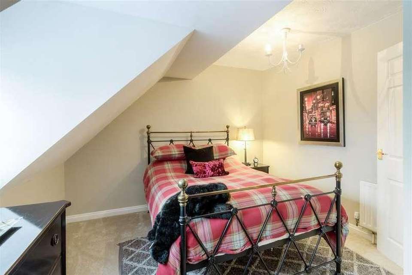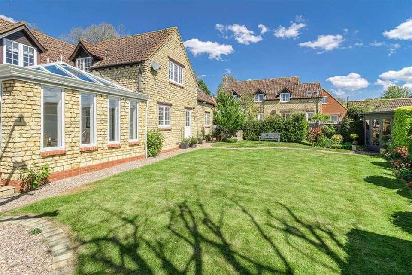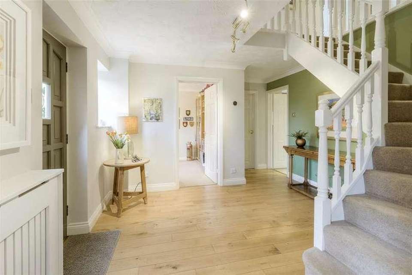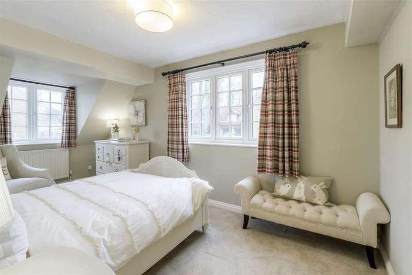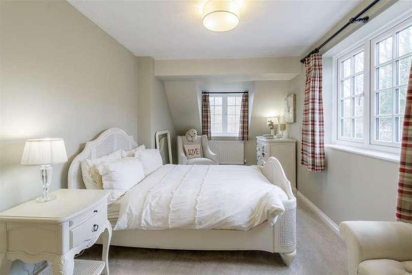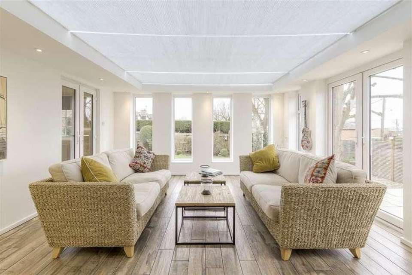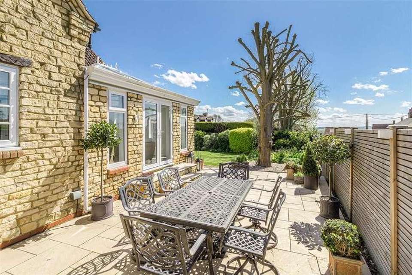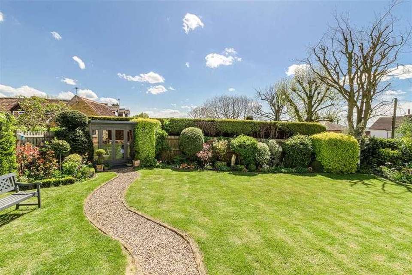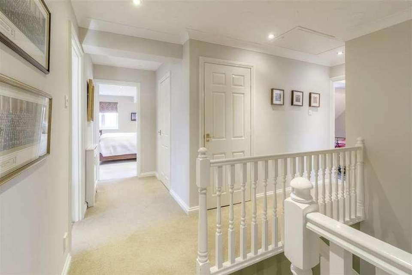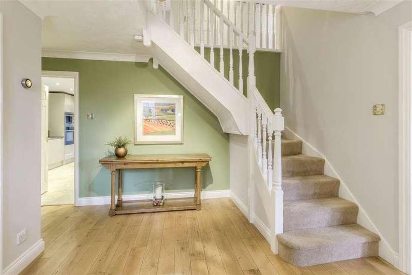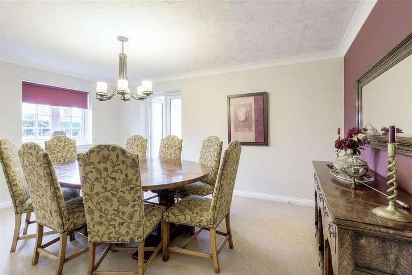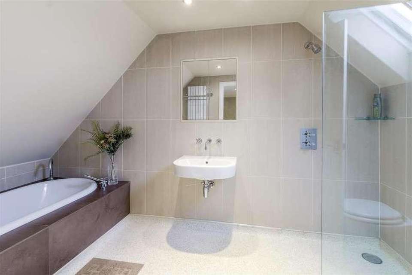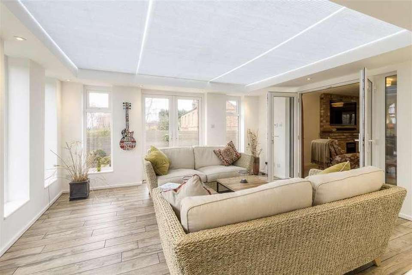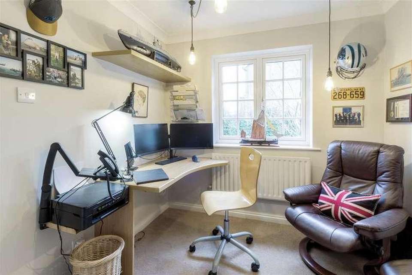4 bedroom detached house for sale
Great Doddington, NN29detached house
bedrooms
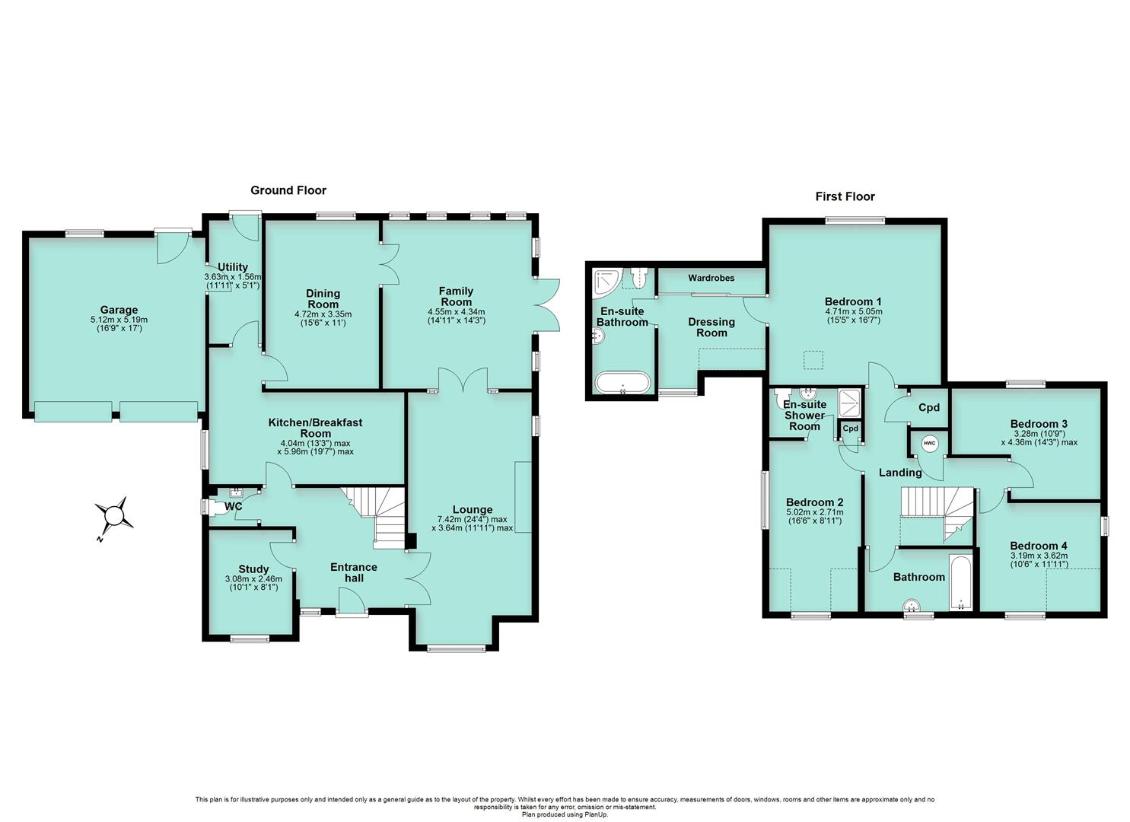
Property photos

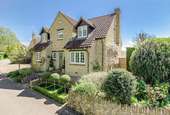
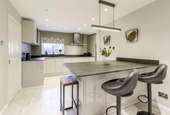
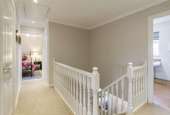
+31
Property description
A character stone built detached village property located off a small exclusive close within the sought after village of Great Doddington. The house was originally built in approximately 1989 as part of a small development and blends well with the traditional architectural style of local village properties within this area of rural Northamptonshire. The accommodation includes a spacious hallway, living room, family room, study, dining room, kitchen/breakfast room, utility room, cloaks/WC, landing, main bedroom with dressing room & en suite bathroom, bedroom 2 with en suite shower room, two further bedrooms and family bathroom.Features include gas radiator central heating, double-glazed windows, parking for 3 cars, double garage and sunny aspect garden which includes a large paved patio ideal for summer BBQs. This is a very desirable property and an early viewing is recommended.The village of Great Doddington is popular with families and has a village primary school, village pub, social club, church and is close to Summer Leys Nature Reserve and the Nene Valley for walks. The nearest railway station is in Wellingborough (for London St Pancras in around 55 minutes).Entrance HallPart glazed timber front door, radiator, wood flooring, stairs to 1st floor landing, ceiling coving, UPVC double-glazed window to front, glazed double doors to living room and panel doors off to paint cream study and kitchen.Cloakroom/WCWhite suite comprising close coupled WC and wall hung washbasin. Tiled floor, radiator, part tiled walls, ceiling coving and UPVC double-glazed window to the side.Study3.07m x 2.46m (10'1 x 8'1 )Radiator, ceiling coving and UPVC double-glazed window to the front.Lounge7.42m max x 3.63m (24'4 max x 11'11 )Brick fireplace and chimney breast, radiator, ceiling coving, UPVC double-glazed window to the front, UPVC double-glazed window to the side and UPVC double-glazed French doors leading to the family room.Family Room4.34m x 4.55m (14'3 x 14'11 )Feature vaulted double-glazed roof, six dual aspect UPVC double-glazed windows onto the garden and UPVC double-glazed French doors open to the garden. Wood-effect floor tiles with under-tile electric heating. UPVC doubled-glazed door to the dining room.Dining Room4.72m x 3.35m (15'6 x 11'0 )Accessed either via the kitchen or family room. Radiator, ceiling coving, and UPVC double-glazed window overlooking the garden.Kitchen/Breakfast Room5.97m max x 4.04m max (19'7 max x 13'3 max)Fitted with an extensive range of light grey high-gloss units with contrasting Dekton work surfaces and breakfast bar. Large integrated fridge, large integrated freezer, Neff integrated dishwasher, AEG induction hob, Neff filter hood, Neff electric oven and Neff microwave/grill. Cutlery drawer, concealed pull-out bins and lots of kitchen storage space. Tiled floor, designer radiator, UPVC double-glazed window to the side and doors leading off to both the dining room and utility room.Utility Room3.63m x 1.55m (11'11 x 5'1 )Similar range of units to match the kitchen again with Deklon work surface areas, bas cupboards, wall cupboards and tall cupboard. Worcester gas central heating boiler, tiled floor, personnel door leading to garage and UPVC double-glazed door to the rear garden.First Floor LandingAiring cupboard with pressurised hot water cylinder. Radiator, loft access, built-in cupboard, ceiling coving and doors off to all bedrooms and family bathroom.Bedroom 15.05m x 4.70m (16'7 x 15'5 )Radiator, Velux double-glazed skylight window, UPVC double-glazed windows to the side and rear, door leading to dressing room.Dressing Room3.15m x 2.69m max 2.16m min (10'4 x 8'10 max 7'1Mirror fronted fitted wardrobes, under-eaves storage, radiator, UPVC double-glazed dormer window to the front and door leading to ensuite.En Suite Bathroom3.71m x 1.85m (12'2 x 6'1 )A good sized en-suite with suite comprising semi-sunken bath, walk-in shower area, wall hung washbasin and WC with concealed cistern. Vertical radiator, part tiled walls and deluxe double-glazed skylight window.Bedroom 25.05m x 2.72m (16'7 x 8'11 )Built-in wardrobe, radiator, UPVC double-glazed window;to the side and UPVC double-glazed dormer window to the front. Door to:En Suite Shower RoomWith white suite comprising close-coupled WC, pedestal washbasin and shower. Radiator.Bedroom 34.34m x 3.25m max (14'3 x 10'8 max)Radiator and UPVC double-glazed dormer window to the rear.Bedroom 43.63m x 3.20m (11'11 x 10'6 )Radiator, UPVC double-glazed window to the side and UPVC double-glazed dormer window to the front.Family BathroomWith white suite comprising close-coupled WC, pedestal washbasin and panelled bath with shower mixer tap.Vanity bathroom storage/shelving. Part tiled walls, towel radiator and UPVC double-glazed window to the front.OutsideFront garden with flower and shrub beds, gravel pathways and gravel driveway providing off-road parking for three cars. Double garage (described more fully below). The main garden extends to the side and rear of the house and enjoys a sunny aspect. The garden is laid out with shaped lawns, well stocked borders and a large patio with lighting and external power sockets.Double Garage5.11m deep x 5.18m wide (16'9 deep x 17'0 wide)Twin Garage Doors (although please note that one door is currently covered internally as the seller has created a workshop area by a part dividing partition and sink), power sockets, lighting, personnel door from utility room, UPVC double-glazed rear window and part-glazed door from the garage into the garden.Council Tax BandNorth Northamptonshire Council. Council Tax Band G.Referral FeesAny recommendations that we may make to use a solicitor, conveyancer, removal company, house clearance company, mortgage advisor or similar businesses is based solely on our own experiences of the level of service that any such business normally provides. We do not receive any referral fees or have any other inducement arrangement in place that influences us in making the recommendations that we do. In short, we recommend on merit.Important NotePlease note that Harwoods have not tested any appliances, services or systems mentioned in these particulars and can therefore offer no warranty. If you have any doubt about the working condition of any of these items then you should arrange to have them checked by your own contractor prior to exchange of contracts.
Interested in this property?
Council tax
First listed
Over a month agoGreat Doddington, NN29
Marketed by
Harwoods Chartered Surveyors & Estate Agents 21 Silver Street,Wellingborough,Northamptonshire,NN8 1AYCall agent on 01933 278591
Placebuzz mortgage repayment calculator
Monthly repayment
The Est. Mortgage is for a 25 years repayment mortgage based on a 10% deposit and a 5.5% annual interest. It is only intended as a guide. Make sure you obtain accurate figures from your lender before committing to any mortgage. Your home may be repossessed if you do not keep up repayments on a mortgage.
Great Doddington, NN29 - Streetview
DISCLAIMER: Property descriptions and related information displayed on this page are marketing materials provided by Harwoods Chartered Surveyors & Estate Agents. Placebuzz does not warrant or accept any responsibility for the accuracy or completeness of the property descriptions or related information provided here and they do not constitute property particulars. Please contact Harwoods Chartered Surveyors & Estate Agents for full details and further information.





