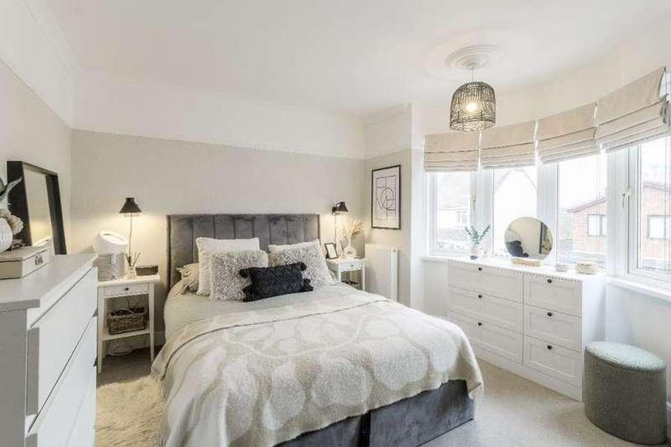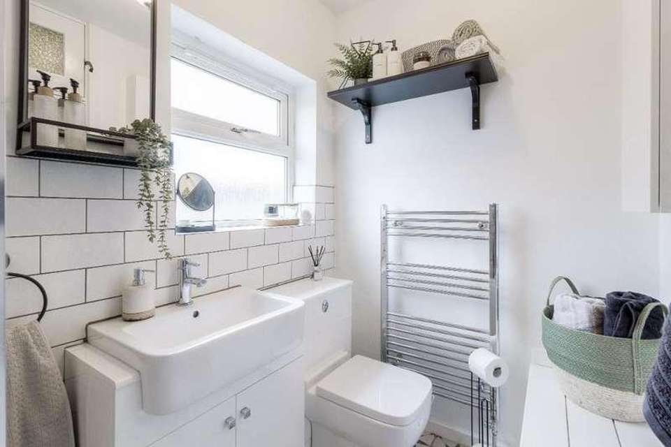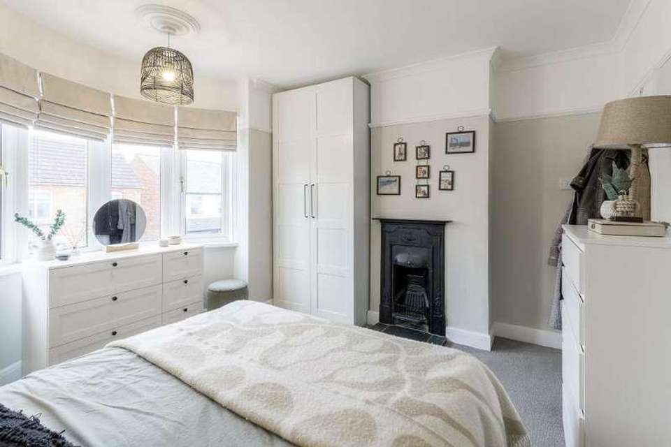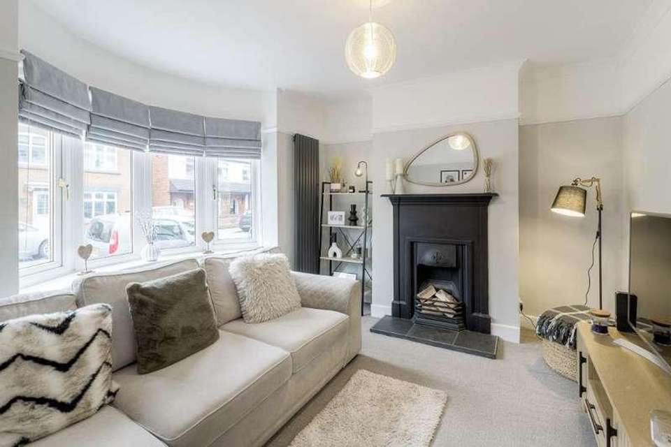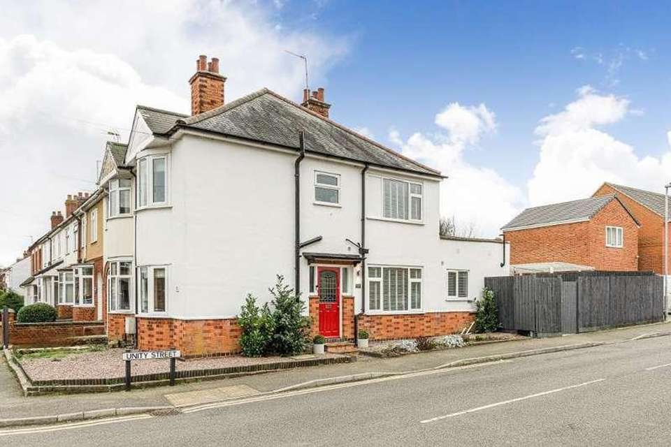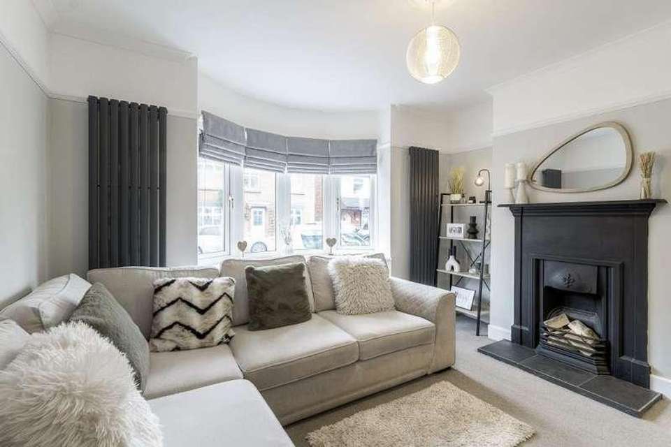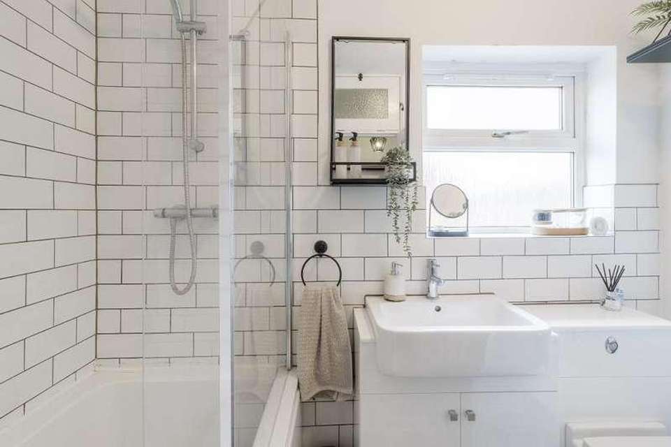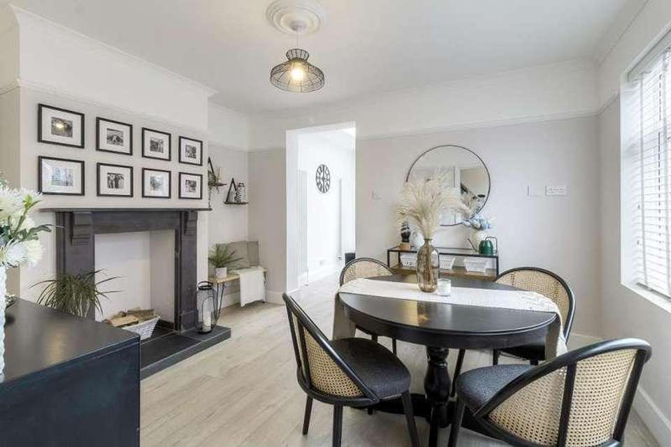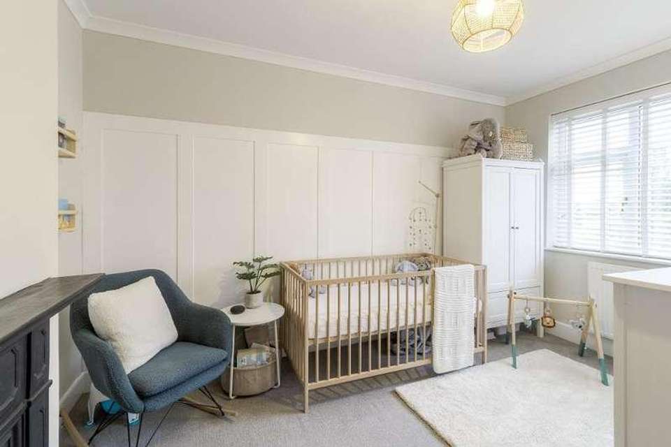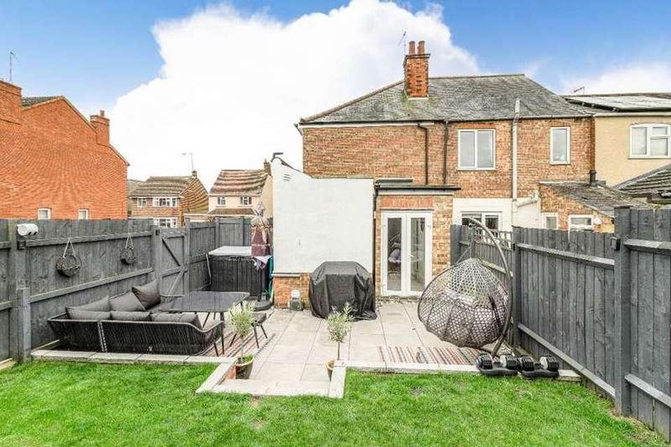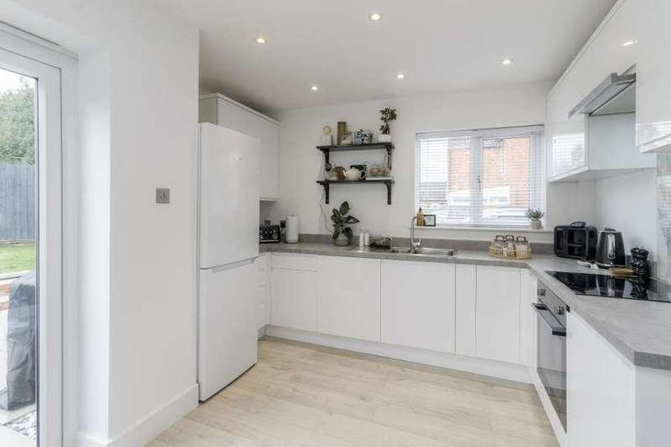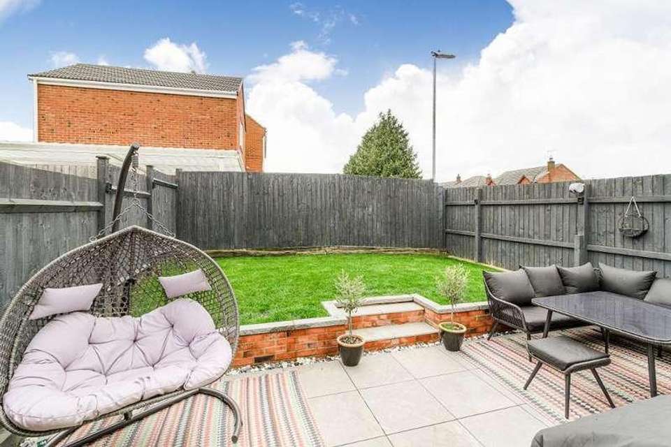2 bedroom end of terrace house for sale
Northamptonshire, NN14terraced house
bedrooms
Property photos
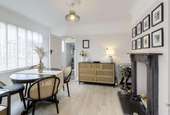

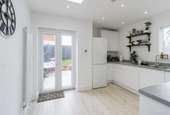
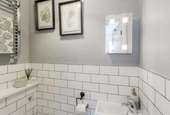
+11
Property description
Dating back to the early 1900s, this enchanting end-of-terrace property exudes timeless charm with original period features, including a beautifully ornate tiled floor, elegant picture rails, classic panelled doors, and captivating feature fireplaces. Meticulously renovated to a high standard, the home seamlessly blends its historic character with contemporary living. Conveniently situated within walking distance of Desborough's vibrant centre, residents will enjoy easy access to local amenities, shops, supermarkets, and schools. Stepping through the partially stained-glass door, you are greeted by a warm and inviting entrance hall adorned with the original tiled flooring. Traditional timber panelled doors lead to the lounge, dining room, and a convenient Guest WC, with stairs ascending to the first floor.The impeccably presented interiors boast a lounge with a bay window that floods the space with natural light, dining room and a modern kitchen extension featuring a skylight and French doors opening onto the rear garden. Upstairs, the property maintains its character and charm with double bedrooms and a family bathroom.Easy access to the A14 and 20 minutes from M1 & M6. Kettering & Market Harborough railway stations are located within 6 miles and is the main line where you can reach London St Pancras International Station within 50 minutes. Family fun days can be spent at West Lodge Farm Park, Rural Centre, Wicksteed Park, Bugtopia or Rushton Triangular Lodge. The spectacular Rushton Hall & Spa is only two miles way.Entrance Hall Enter via the wooden stained glass door where you will find the original tiled floor. Stairs rising to the first floor landing with understairs storage. Vertical radiator Doors leading into the lounge, dining room and Guest WC.Lounge12' 7'' x 9' 9'' (3.86m x 2.99m) Plus bay. Walkin bay window to the front with attractive ornate cast iron fireplace, picture rails, ceiling rose, original skirting board and door. Vertical radiator.Guest WC WC with cloakroom wash hand basin and vanity unit with mixer tap over. Ceramic wall and floor tiles. Chrome heated towel rail.Dining Room12' 5'' x 10' 4'' (3.81m x 3.15m) Window to side aspect providing ample natural light, chimney breast with slate fire surround, picture rail, ceiling rose, original skirtings and wooden door. Vertical radiator. Cased opening through into the kitchen.Kitchen A range of white high gloss wall and base units with draws under and complementary work surface over. One and half stainless steel sink and drainer with mixer tap over. Integrated washing machine, dish washer, electric oven with electric hob, extractor fan and splashback. Housed combination gas boiler. Skylight, ceiling spotlights and two vertical radiators. French doors leading into the rear private garden.Landing Stairs rising to the first floor landing with partly wooden panelled walls. Mounted thermostat. Original doors leading to two bedrooms and family bathroom. Loft hatch.Bedroom One12' 5'' x 9' 9'' (3.81m x 2.99m) plus bay.Walkin bay window to the front of the property, original door, picture rail and Victorian cast iron fireplace.Bedroom Two12' 8'' x 10' 5'' (3.87m x 3.19m) Window to side, original door, deep skirtings and cast iron fireplace.Family Bathroom P Shaped bath with side screen and shower over. Combination wall mounted vanity unit with wash hand basin, storage and WC. Tiled walls and chrome heated towel rail.Front/Side Garden Front garden laid with pebble, garden to side mainly laid to pebble with steps leading to the side entrance door. Space for bin storage.Rear Garden Recently renovated fully enclosed rear garden providing a high degree of privacy with side gated. Porcelain patio leading to lawned area. Outside lighting and water supply.
Interested in this property?
Council tax
First listed
Over a month agoNorthamptonshire, NN14
Marketed by
Results Estate Agents 26 Bridge Street,Rothwell,Kettering,NN14 6JWCall agent on 01536 710222
Placebuzz mortgage repayment calculator
Monthly repayment
The Est. Mortgage is for a 25 years repayment mortgage based on a 10% deposit and a 5.5% annual interest. It is only intended as a guide. Make sure you obtain accurate figures from your lender before committing to any mortgage. Your home may be repossessed if you do not keep up repayments on a mortgage.
Northamptonshire, NN14 - Streetview
DISCLAIMER: Property descriptions and related information displayed on this page are marketing materials provided by Results Estate Agents. Placebuzz does not warrant or accept any responsibility for the accuracy or completeness of the property descriptions or related information provided here and they do not constitute property particulars. Please contact Results Estate Agents for full details and further information.


