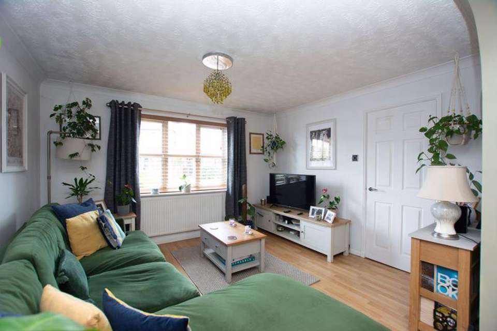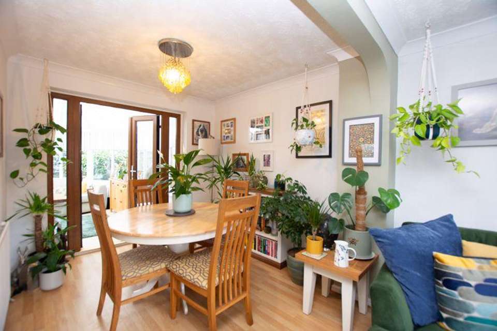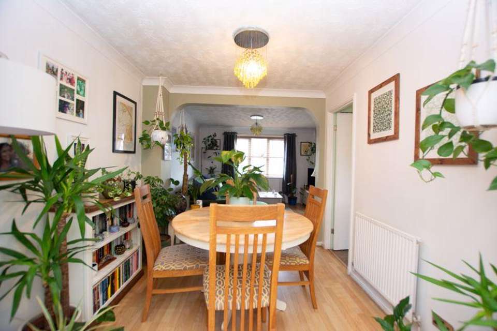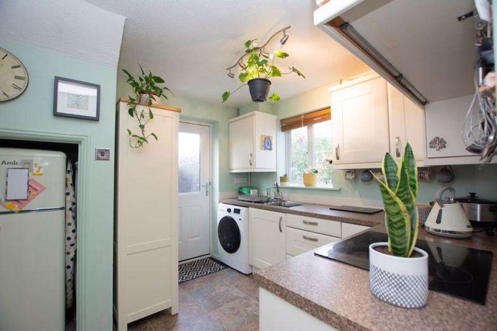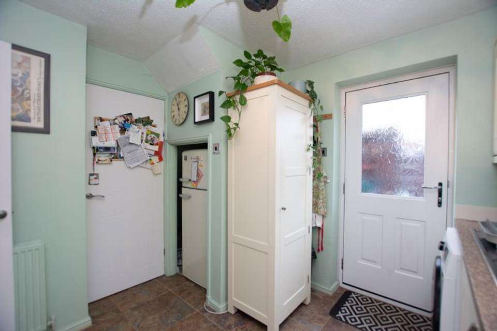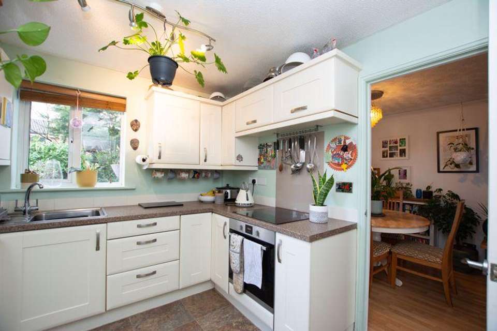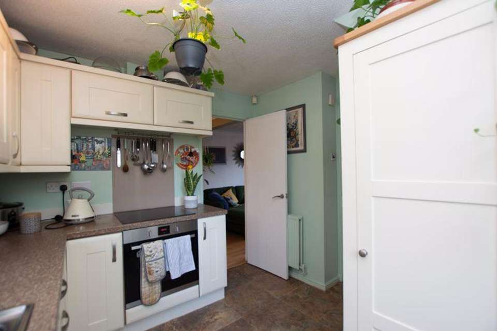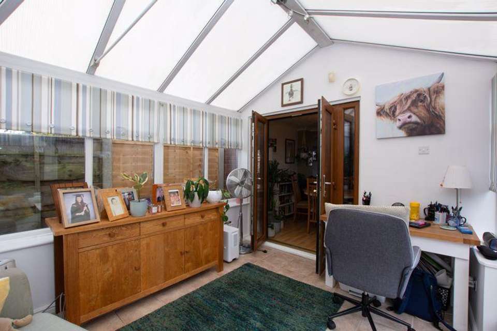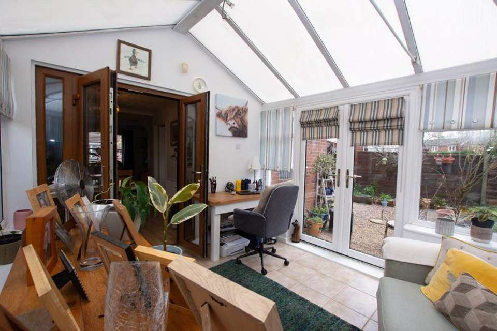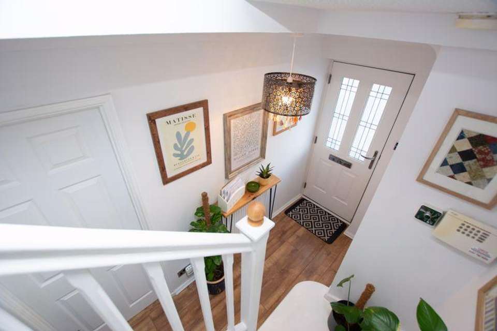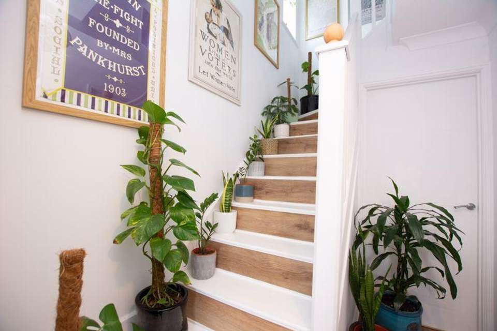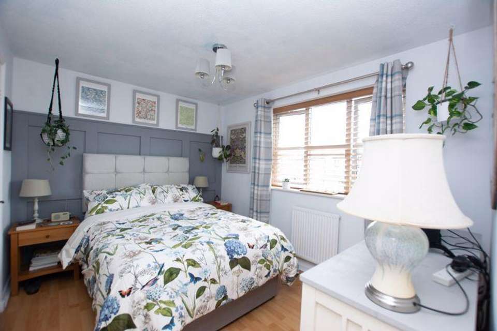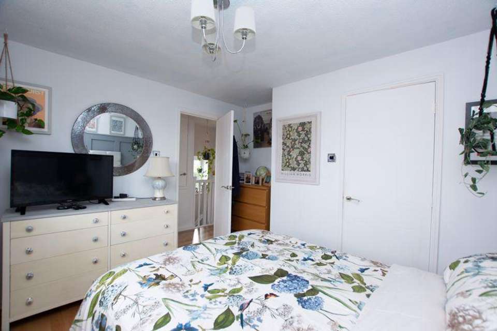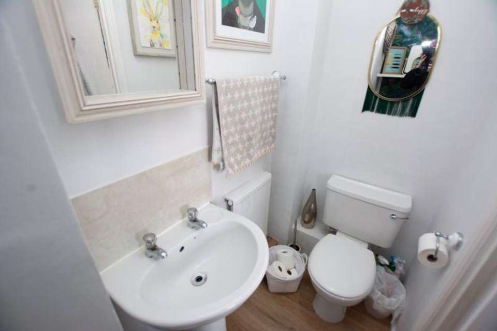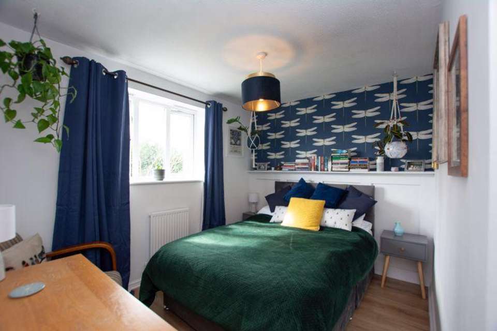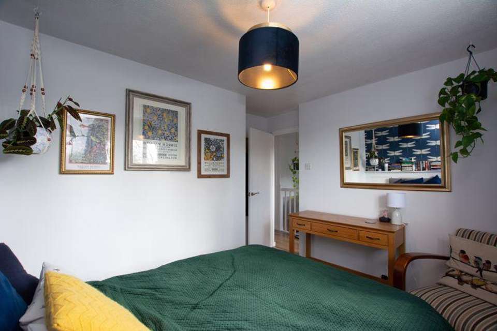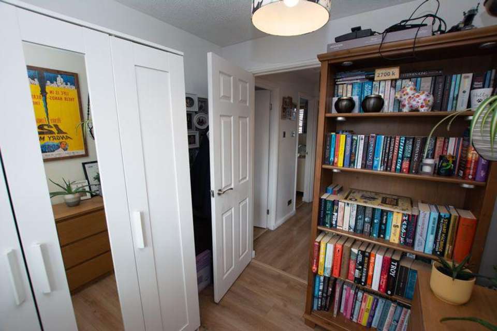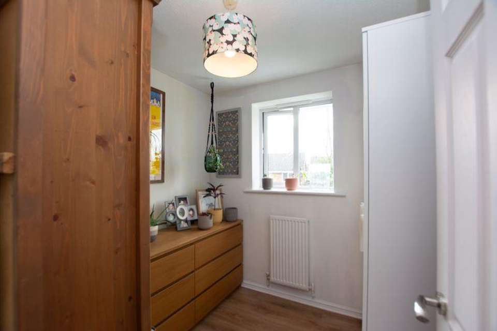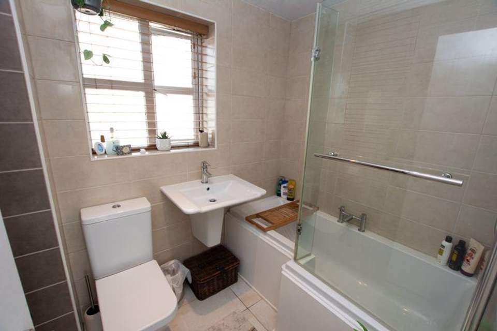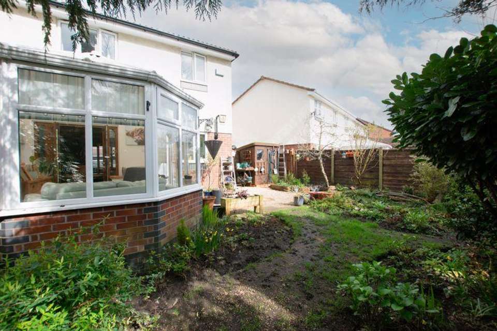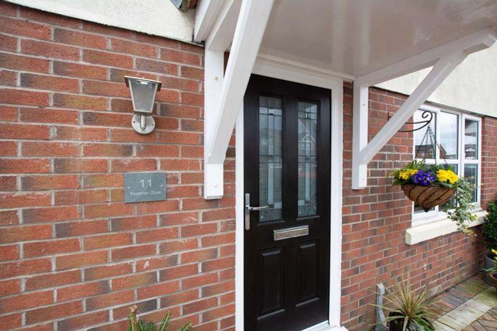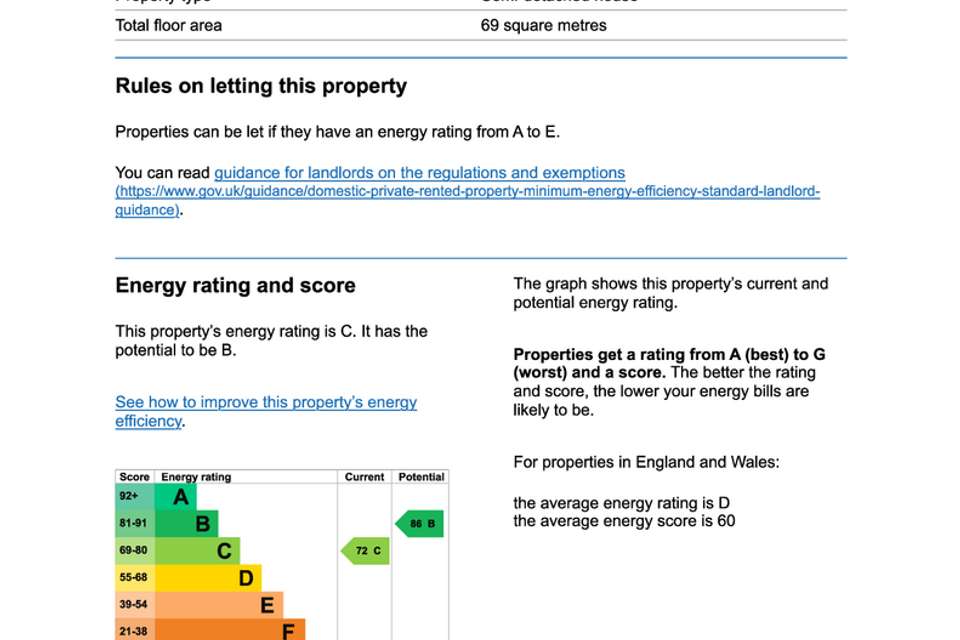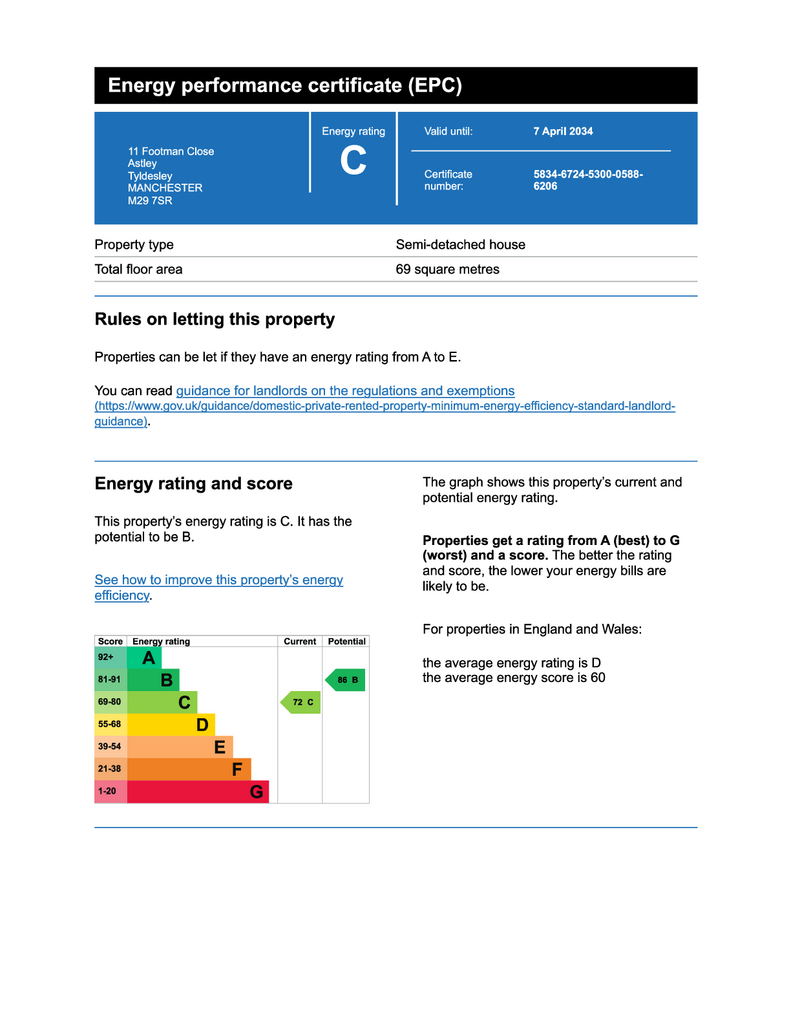3 bedroom semi-detached house for sale
Footman Close, Astley M29 7SRsemi-detached house
bedrooms
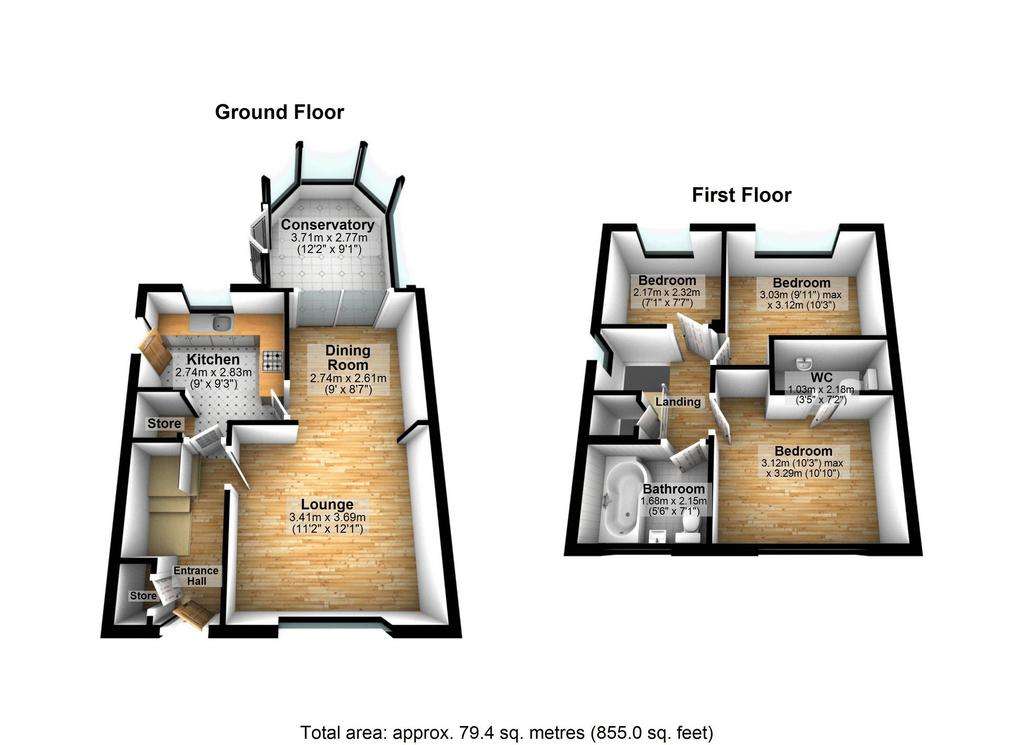
Property photos


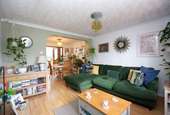

+23
Property description
The property is a three-bedroom semi-detached home nestled in the much sought-after FOOTMAN CLOSE area of ASTLEY, situated within the popular 'Wycombe Drive Estate'. As you approach the house, you are greeted by a driveway to the front, offering convenient off-road parking. Upon entering, you step into a welcoming hallway which provides access to the various living spaces. The ground floor features an open-plan lounge/diner, creating a spacious and versatile area for relaxation and entertaining. Large windows allow natural light to flood in, creating a bright and airy atmosphere. Into the conservatory which overlooks the garden. Adjacent to the lounge/diner is the well-appointed kitchen. Ascending the staircase, you reach the first floor where you'll find three bedrooms. The master bedroom boasts an ensuite. The remaining bedrooms are generously sized and share access to the main bathroom. One of the standout features of this property is its proximity to esteemed schools such as Tyldesley Primary, Garrett Hall Primary School, and St. Mary and Fred Longworths High Schools. Furthermore, the property's location offers easy commuting access to Manchester City Centre, facilitated by the A580 East Lancashire Road and the Guided Bus service.
Hallway - 11' 2'' x 5' 8'' (3.414m x 1.723m)
UPVC double glazed door to front, ceiling light point, wall mounted radiator, laminate flooring, storage cupboard.
Lounge/Dining Area - 20' 8'' x 12' 1'' (6.290m x Lounge 3.685m Dining Area 2.610m)
UPVC double glazed french doors to conservatory, ceiling light point x 2, wall mounted radiator x 2, UPVC double glazed window to front, laminate flooring.
Kitchen - 10' 0'' x 9' 10'' (3.041m x 3.007m)
UPVC double glazed door to side, ceiling light point, wall mounted radiator, UPVC double glazed window to rear, tiled flooring, ceramic hob and electric oven, space for washing machine and fridge freezer, work surfaces, sink with drainer and mixer tap, splashback.
Conservatory - 12' 8'' x 10' 2'' (3.873m x 3.102m)
UPVC double glazed french doors to rear, ceiling light point, UPVC double glazed windows, tiled flooring.
Stairs/Landing
Ceiling light point, UPVC double glazed window to side, laminate flooring, loft hatch, storage cupboard.
Bedroom One - 11' 0'' x 10' 9'' (3.362m x 3.275m)
Ceiling light point, wall mounted radiator, UPVC double glazed window to front, laminate flooring.
Ensuite
Ceiling light point, wall mounted radiator, laminate flooring, WC, Basin.
Bedroom Two - 10' 2'' x 10' 3'' (3.106m x 3.119m)
Ceiling light point, wall mounted radiator, UPVC double glazed window to rear, laminate flooring.
Bedroom Three - 6' 8'' x 7' 6'' (2.039m x 2.287m)
Ceiling light point, wall mounted radiator, UPVC double glazed window to rear, laminate flooring.
Bathroom - 6' 3'' x 6' 10'' (1.905m x 2.079m)
Spotlights, heated towel rail, UPVC double glazed window to front, tiled flooring, basin, WC, bath with shower over, tiled walls.
Outside
Front
Driveway
Rear
Patio area, lawn, bedding surrounds.
Other information
Water mains or private? MainsParking arrangements? DrivewayFlood risk? NoCoal mining issues in the area? NoBroadband how provided? BT FibreIf there are restrictions on covenants? No Is the property of standard construction? YesAre there any public rights of way? NoSafety Issues? No
Council Tax Band: C
Tenure: Freehold
Hallway - 11' 2'' x 5' 8'' (3.414m x 1.723m)
UPVC double glazed door to front, ceiling light point, wall mounted radiator, laminate flooring, storage cupboard.
Lounge/Dining Area - 20' 8'' x 12' 1'' (6.290m x Lounge 3.685m Dining Area 2.610m)
UPVC double glazed french doors to conservatory, ceiling light point x 2, wall mounted radiator x 2, UPVC double glazed window to front, laminate flooring.
Kitchen - 10' 0'' x 9' 10'' (3.041m x 3.007m)
UPVC double glazed door to side, ceiling light point, wall mounted radiator, UPVC double glazed window to rear, tiled flooring, ceramic hob and electric oven, space for washing machine and fridge freezer, work surfaces, sink with drainer and mixer tap, splashback.
Conservatory - 12' 8'' x 10' 2'' (3.873m x 3.102m)
UPVC double glazed french doors to rear, ceiling light point, UPVC double glazed windows, tiled flooring.
Stairs/Landing
Ceiling light point, UPVC double glazed window to side, laminate flooring, loft hatch, storage cupboard.
Bedroom One - 11' 0'' x 10' 9'' (3.362m x 3.275m)
Ceiling light point, wall mounted radiator, UPVC double glazed window to front, laminate flooring.
Ensuite
Ceiling light point, wall mounted radiator, laminate flooring, WC, Basin.
Bedroom Two - 10' 2'' x 10' 3'' (3.106m x 3.119m)
Ceiling light point, wall mounted radiator, UPVC double glazed window to rear, laminate flooring.
Bedroom Three - 6' 8'' x 7' 6'' (2.039m x 2.287m)
Ceiling light point, wall mounted radiator, UPVC double glazed window to rear, laminate flooring.
Bathroom - 6' 3'' x 6' 10'' (1.905m x 2.079m)
Spotlights, heated towel rail, UPVC double glazed window to front, tiled flooring, basin, WC, bath with shower over, tiled walls.
Outside
Front
Driveway
Rear
Patio area, lawn, bedding surrounds.
Other information
Water mains or private? MainsParking arrangements? DrivewayFlood risk? NoCoal mining issues in the area? NoBroadband how provided? BT FibreIf there are restrictions on covenants? No Is the property of standard construction? YesAre there any public rights of way? NoSafety Issues? No
Council Tax Band: C
Tenure: Freehold
Council tax
First listed
Over a month agoEnergy Performance Certificate
Footman Close, Astley M29 7SR
Placebuzz mortgage repayment calculator
Monthly repayment
The Est. Mortgage is for a 25 years repayment mortgage based on a 10% deposit and a 5.5% annual interest. It is only intended as a guide. Make sure you obtain accurate figures from your lender before committing to any mortgage. Your home may be repossessed if you do not keep up repayments on a mortgage.
Footman Close, Astley M29 7SR - Streetview
DISCLAIMER: Property descriptions and related information displayed on this page are marketing materials provided by Stone Cross Estate Agents - Tyldesley. Placebuzz does not warrant or accept any responsibility for the accuracy or completeness of the property descriptions or related information provided here and they do not constitute property particulars. Please contact Stone Cross Estate Agents - Tyldesley for full details and further information.





