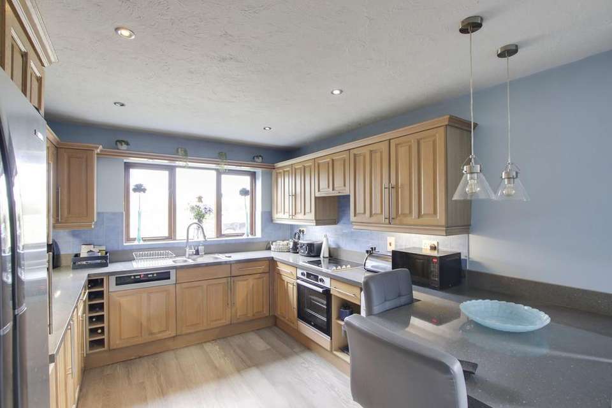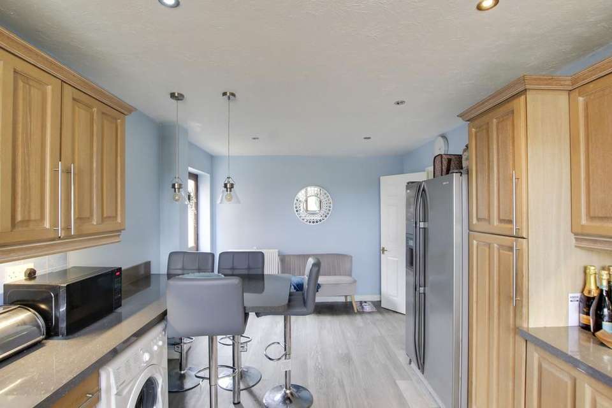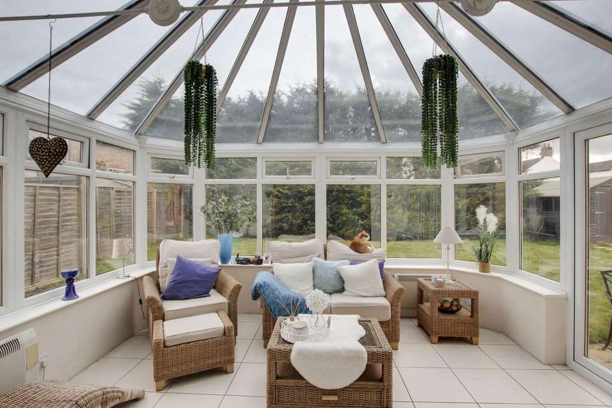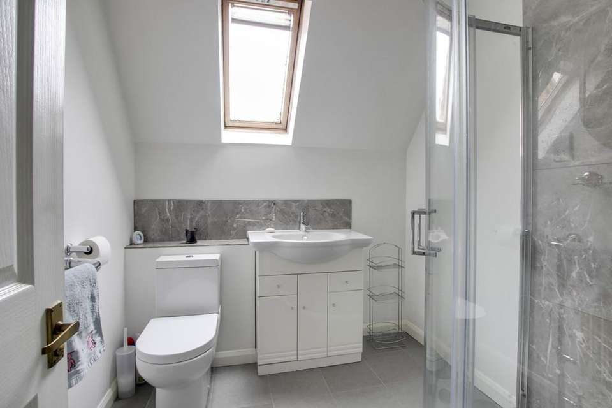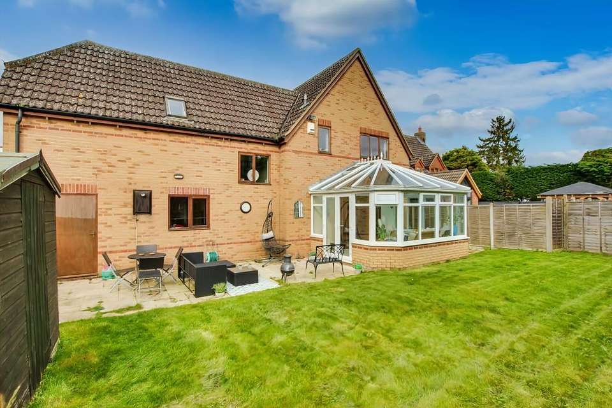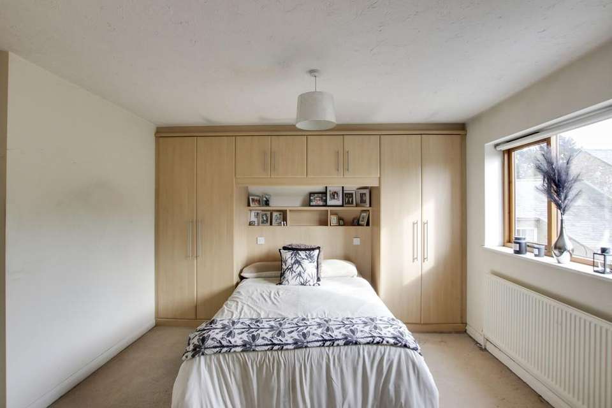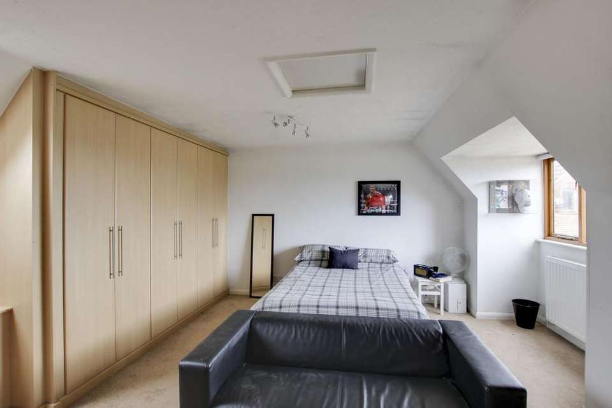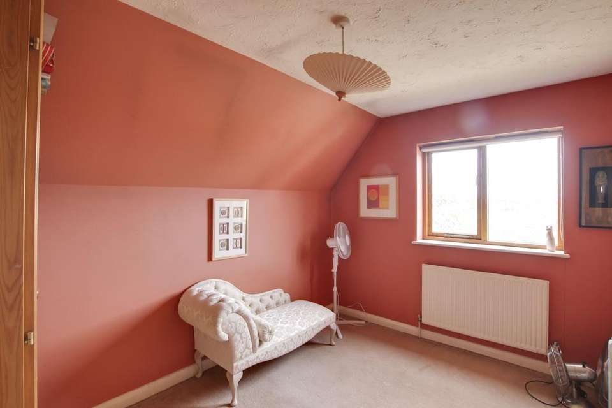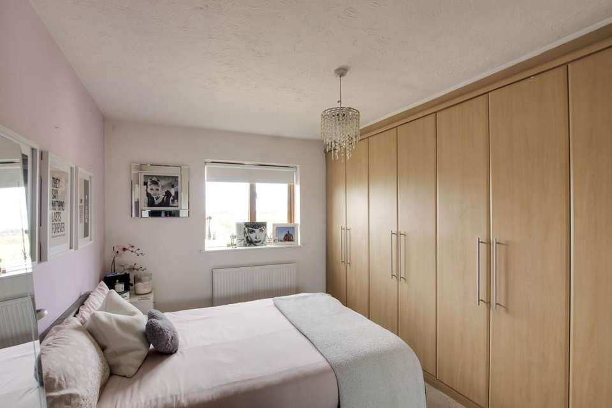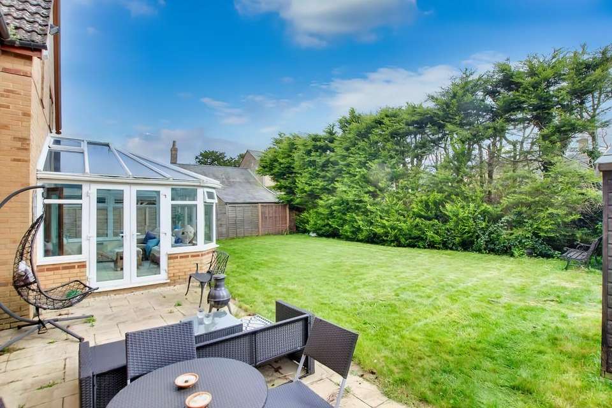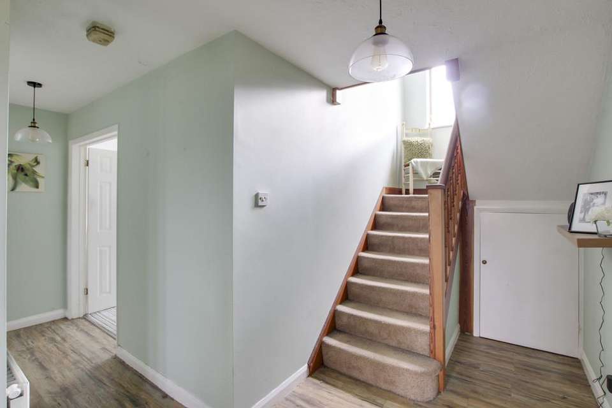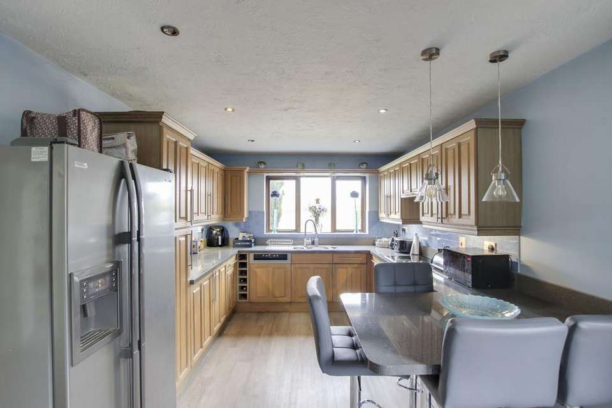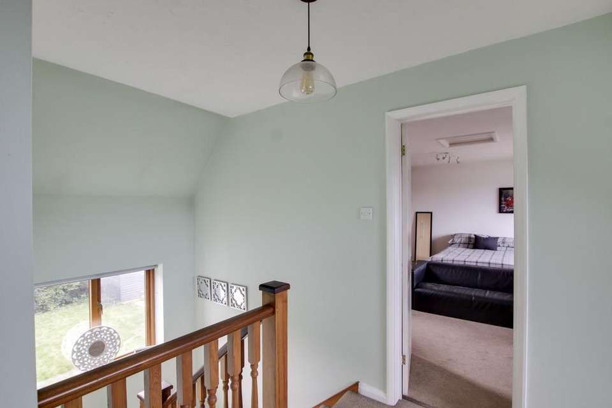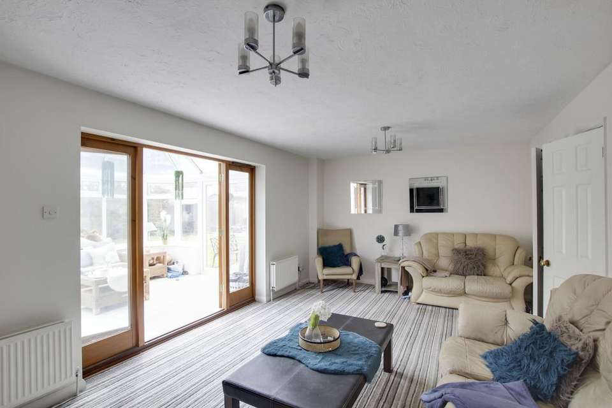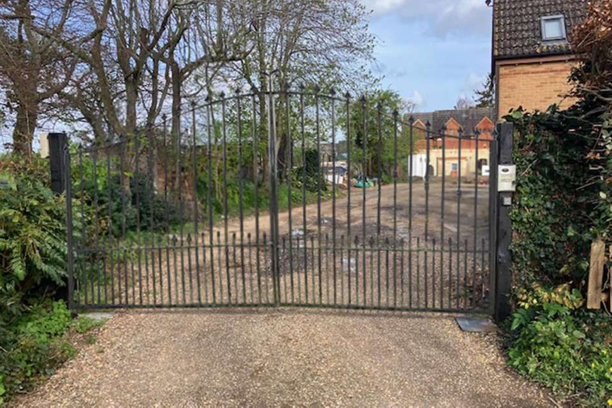4 bedroom detached house for sale
Station Road, Sandy SG19detached house
bedrooms
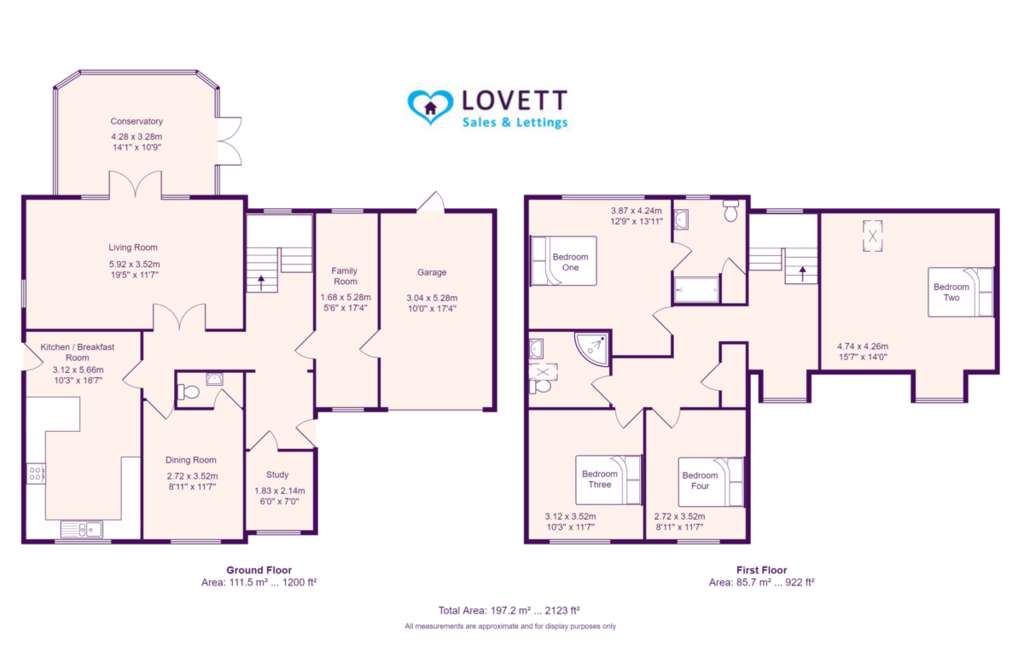
Property photos

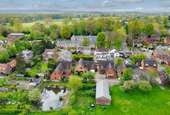
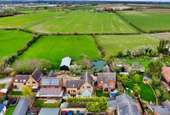

+25
Property description
A spacious four bedroom detached family home in the sought after village of Tempsford located between the towns of Sandy and St Neots. Sandy Railway Station is 3.2 miles away. Tempsford has easy access to the A1 and is home of Knotts of Temspford farm and farm shop. With over 2000 Sqft of accommodation the property comprises; entrance hall, WC, study, family room, dining room,. kitchen/breakfast room, living room and a conservatory on the ground floor. The first floor has four double bedrooms with en-suite to main bedroom plus a family shower room. Three bedrooms benefit from fully fitted wardrobes. Externally there is a South facing rear garden plus open views over fields to the front. There is 10ft wide garage with electric roller door and driveway providing off road parking for several vehicles. The property is positioned on a private gated development of just four individual dwellings. There is an oil fired central heating system. Viewing highly recommended!
ENTRANCE HALL Glazed entrance door leading to entrance hall. Stairs to first floor with cupboard under. Radiator. Doors to WC, study, family room, living room, dining room and kitchen.
WC Two piece white suite comprising low level WC and pedestal wash hand basin. Tiled splash backs. Radiator.
STUDY 7' 0" x 6' 0" (2.13m x 1.83m) Window to front. Radiator. Telephone point. Built in desk and wall mounted cupboards.
FAMILY ROOM 17' 4" x 10' 0" (5.28m x 3.05m) Windows to front and rear. Currently used as a fifth bedroom Radiator. Door to garage.
DINING ROOM 11' 7" x 8' 11" (3.53m x 2.72m) Window to front. Radiator.
KITCHEN/BREAKFAST ROOM 18' 7" x 10' 3" (5.66m x 3.12m) Fitted kitchen comprising work surfaces with complimentary drawers and cupboards under. Wall mounted cupboards. One and a half bowl sink with mixer tap and tiled splash backs. Built in electric oven and four ring hob with extractor over. Plumbing for washing machine and built in dishwasher. Radiator. Window to rear. Door to side.
LIVING ROOM 19' 5" x 11' 7" (5.92m x 3.53m) Window to side. Windows and doors to conservatory. TV and telephone point. Three radiators.
CONSERVATORY 14' 1" x 10' 9" (4.29m x 3.28m) Brick and UPVC built conservatory. Pitched glass roof. Doors to side. Tiled floor. Electric heaters.
LANDING Windows to front and rear. Cupboard housing hot water cylinder. Doors to bedrooms and bathroom.
BEDROOM ONE 13' 11" x 12' 9" (4.24m x 3.89m) Window to rear. Radiator. Range of fitted wardrobes and dressing table. Door to en-suite.
ENSUITE Three piece white suite comprising low level WC, pedestal wash hand basin and fitted shower with glass sliding door and tiled splash backs. Radiator. Window to rear.
BEDROOM TWO 15' 7" x 14' 0" (4.75m x 4.27m) Dormer window to front. Velux window to side. Radiator. Fitted wardrobes and built in office area . Plumbing available to create en-suite if required.
BEDROOM THREE 11' 7" x 10' 3" (3.53m x 3.12m) Window to front. Radiator. Fitted wardrobes.
BEDROOM FOUR 11' 7" x 8' 11" (3.53m x 2.72m) Window to front. Radiator
SHOWER ROOM Refitted three piece white suite comprising low level WC, pedestal wash hand basin and fitted shower with glass sliding door and tiled splash backs. Heated towel rail. Velux window to side.
GARAGE 17' 4" x 10' 0" (5.28m x 3.05m) Oversize single garage with electric roller door. Power and light. Personal door to rear.
REAR GARDEN South facing rear garden mainly laid to lawn with large patio areas. Gated access to side. Two storage sheds. Outside tap.
FRONT GARDEN Recently re-shingled driveway providing off road parking for several vehicles. Shared private road with security gates. Laid to lawn and open views to duck pond and farmland.
ENTRANCE HALL Glazed entrance door leading to entrance hall. Stairs to first floor with cupboard under. Radiator. Doors to WC, study, family room, living room, dining room and kitchen.
WC Two piece white suite comprising low level WC and pedestal wash hand basin. Tiled splash backs. Radiator.
STUDY 7' 0" x 6' 0" (2.13m x 1.83m) Window to front. Radiator. Telephone point. Built in desk and wall mounted cupboards.
FAMILY ROOM 17' 4" x 10' 0" (5.28m x 3.05m) Windows to front and rear. Currently used as a fifth bedroom Radiator. Door to garage.
DINING ROOM 11' 7" x 8' 11" (3.53m x 2.72m) Window to front. Radiator.
KITCHEN/BREAKFAST ROOM 18' 7" x 10' 3" (5.66m x 3.12m) Fitted kitchen comprising work surfaces with complimentary drawers and cupboards under. Wall mounted cupboards. One and a half bowl sink with mixer tap and tiled splash backs. Built in electric oven and four ring hob with extractor over. Plumbing for washing machine and built in dishwasher. Radiator. Window to rear. Door to side.
LIVING ROOM 19' 5" x 11' 7" (5.92m x 3.53m) Window to side. Windows and doors to conservatory. TV and telephone point. Three radiators.
CONSERVATORY 14' 1" x 10' 9" (4.29m x 3.28m) Brick and UPVC built conservatory. Pitched glass roof. Doors to side. Tiled floor. Electric heaters.
LANDING Windows to front and rear. Cupboard housing hot water cylinder. Doors to bedrooms and bathroom.
BEDROOM ONE 13' 11" x 12' 9" (4.24m x 3.89m) Window to rear. Radiator. Range of fitted wardrobes and dressing table. Door to en-suite.
ENSUITE Three piece white suite comprising low level WC, pedestal wash hand basin and fitted shower with glass sliding door and tiled splash backs. Radiator. Window to rear.
BEDROOM TWO 15' 7" x 14' 0" (4.75m x 4.27m) Dormer window to front. Velux window to side. Radiator. Fitted wardrobes and built in office area . Plumbing available to create en-suite if required.
BEDROOM THREE 11' 7" x 10' 3" (3.53m x 3.12m) Window to front. Radiator. Fitted wardrobes.
BEDROOM FOUR 11' 7" x 8' 11" (3.53m x 2.72m) Window to front. Radiator
SHOWER ROOM Refitted three piece white suite comprising low level WC, pedestal wash hand basin and fitted shower with glass sliding door and tiled splash backs. Heated towel rail. Velux window to side.
GARAGE 17' 4" x 10' 0" (5.28m x 3.05m) Oversize single garage with electric roller door. Power and light. Personal door to rear.
REAR GARDEN South facing rear garden mainly laid to lawn with large patio areas. Gated access to side. Two storage sheds. Outside tap.
FRONT GARDEN Recently re-shingled driveway providing off road parking for several vehicles. Shared private road with security gates. Laid to lawn and open views to duck pond and farmland.
Interested in this property?
Council tax
First listed
Over a month agoStation Road, Sandy SG19
Marketed by
Lovett Residential Sales & Lettings - St. Neots 24 Market Square St. Neots PE19 2AFCall agent on 01480 218200
Placebuzz mortgage repayment calculator
Monthly repayment
The Est. Mortgage is for a 25 years repayment mortgage based on a 10% deposit and a 5.5% annual interest. It is only intended as a guide. Make sure you obtain accurate figures from your lender before committing to any mortgage. Your home may be repossessed if you do not keep up repayments on a mortgage.
Station Road, Sandy SG19 - Streetview
DISCLAIMER: Property descriptions and related information displayed on this page are marketing materials provided by Lovett Residential Sales & Lettings - St. Neots. Placebuzz does not warrant or accept any responsibility for the accuracy or completeness of the property descriptions or related information provided here and they do not constitute property particulars. Please contact Lovett Residential Sales & Lettings - St. Neots for full details and further information.




