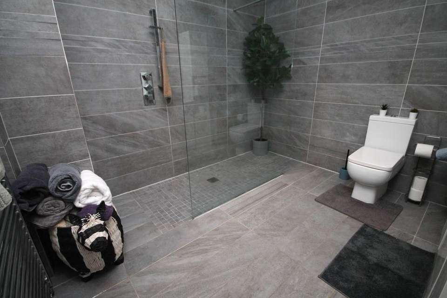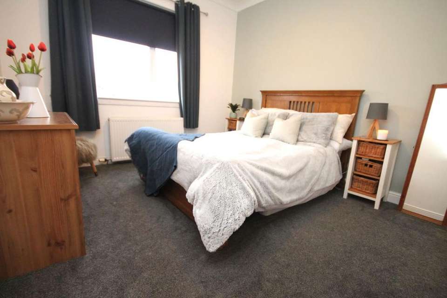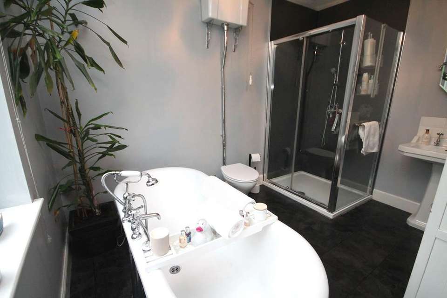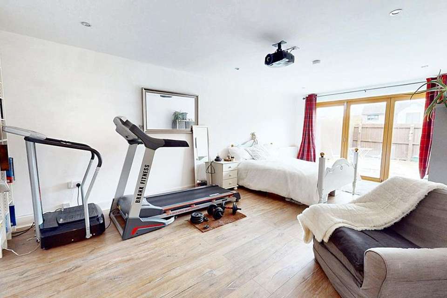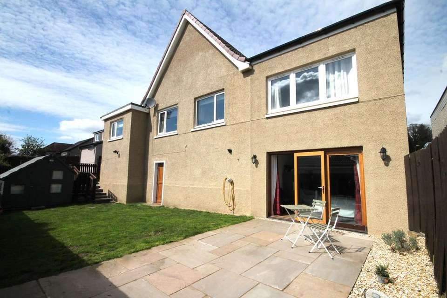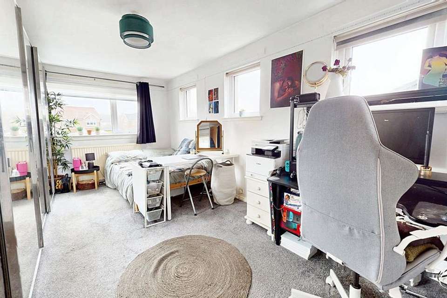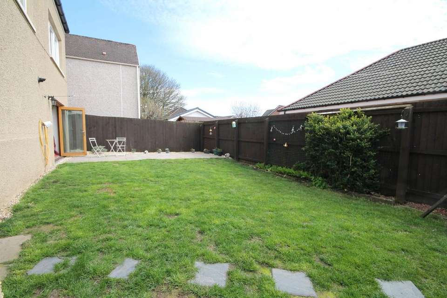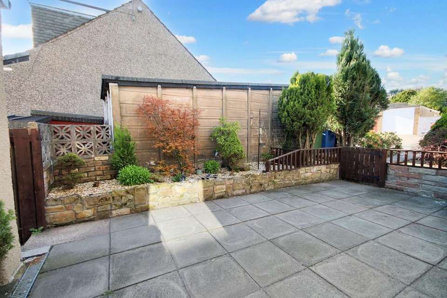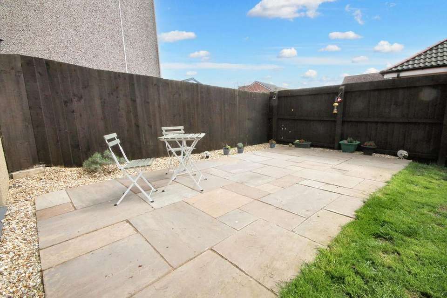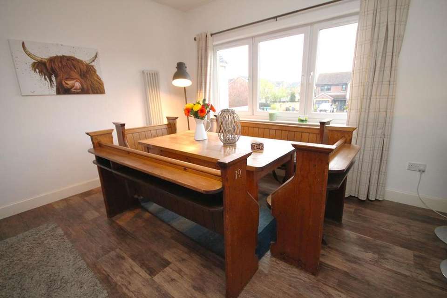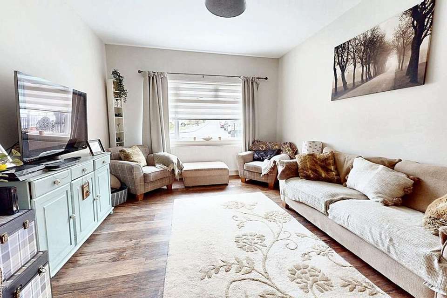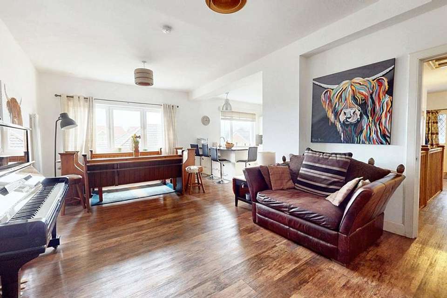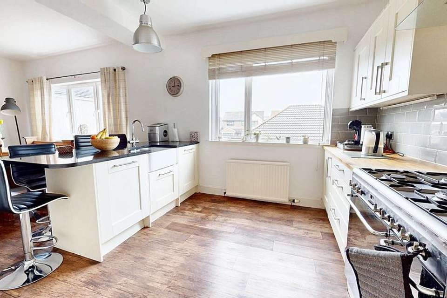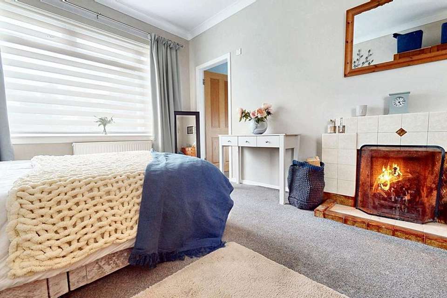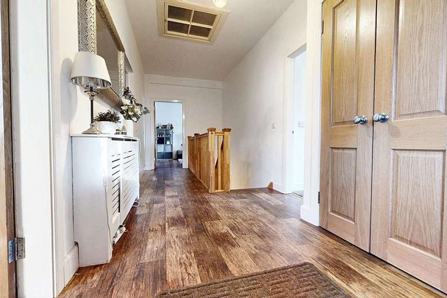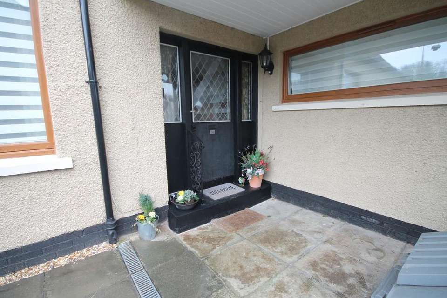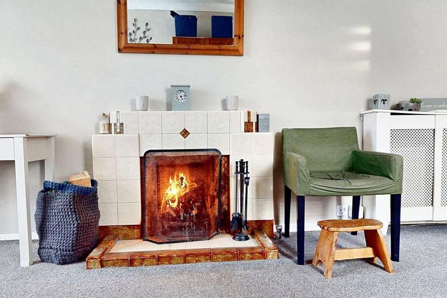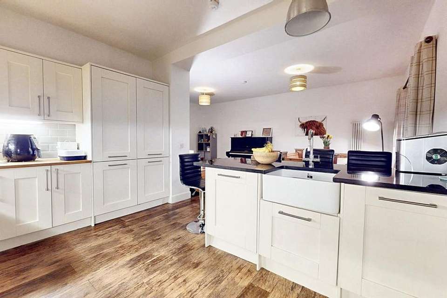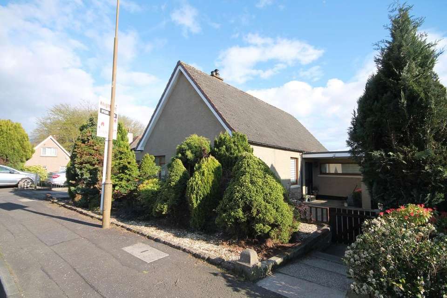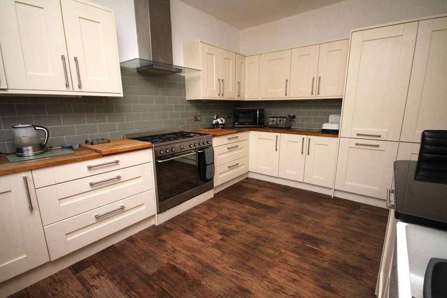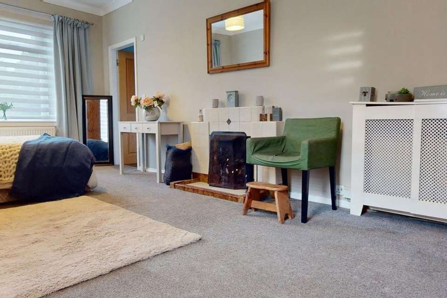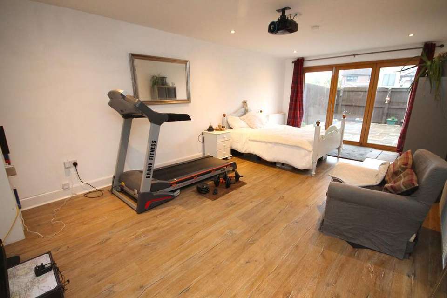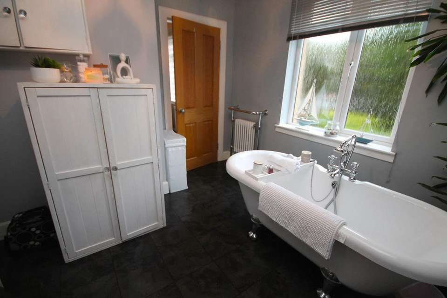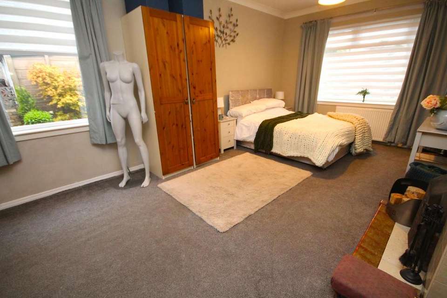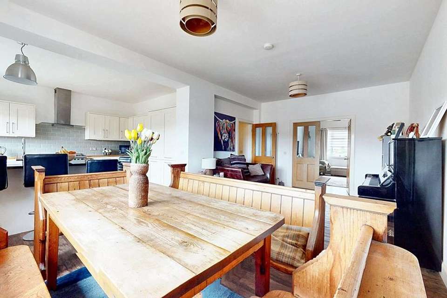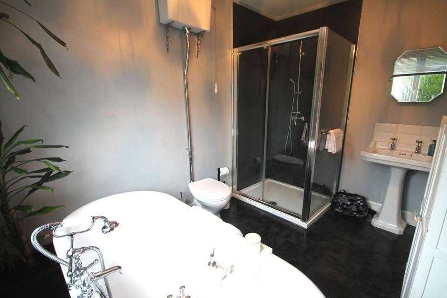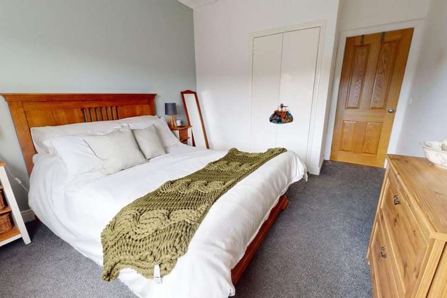4 bedroom detached house for sale
Bathgate, EH48detached house
bedrooms
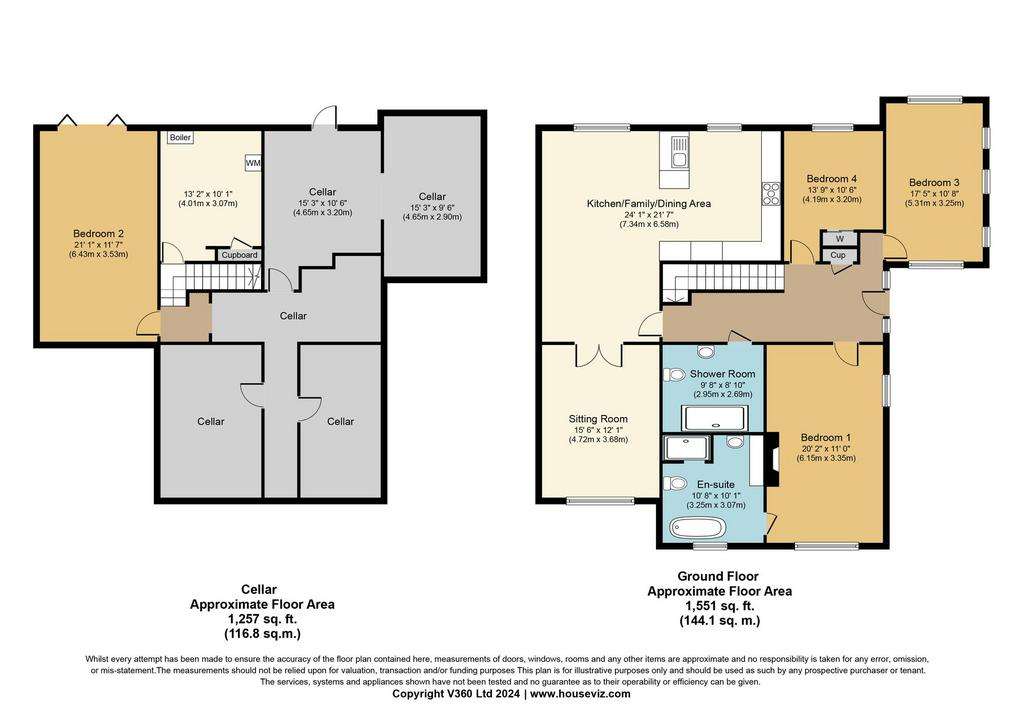
Property photos

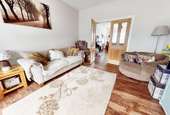
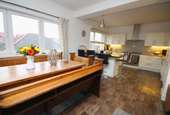
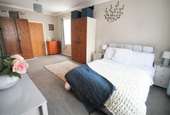
+29
Property description
This exceptional four-bedroom two-bathroom detached home seamlessly blends both contemporary and traditional features making for the perfect family living space. Having recently been extended and remodelled by the current owners, the floor plan was meticulously designed to ensure ultimate comfort and flexibility. This stylish property is immaculately presented, boasting spacious rooms and a bright interior throughout.
A sunny open-plan space combines the kitchen, dining, and family room areas, making it ideal for all modern family living needs. The kitchen combines functionality and elegance, featuring contemporary fittings and fixtures which ensure a stylish and practical space for cooking and entertaining. The living room provides a cosy retreat for relaxation, offering ample space for quality family time.The property is in walk-in condition and includes substantial outdoor living space. A picturesque front garden provides privacy for the home’s front patio area, adding a touch of tranquillity to the exterior. Following the cobbled path down the side of the property, the private rear garden can be found. This fully-enclosed green space with its sunny, south-facing outlook is a delightful sanctuary, ideal for outdoor enjoyment in the warmer months.
The master bedroom is a true highlight, featuring an ensuite bathroom complete with a luxurious roll-top bath and standalone shower, providing a touch of indulgence for the homeowner. The property’s second bathroom is a stylish wet room built around a large walk-in shower and light tunnel floods the space with natural light.
This home also offers great potential for further expansion, with the attic and cellar presenting the opportunity for further development to suit the needs of a growing family or those seeking additional living space (subject to obtaining planning consent).
This property is a rare find, offering a fantastic living space in a sought-after location. Viewing is essential to fully appreciate the overall proportions and potential this wonderful family home has to offer. Contact us now to arrange a viewing and secure your chance to own this truly remarkable property.
EPC Rating: D
A sunny open-plan space combines the kitchen, dining, and family room areas, making it ideal for all modern family living needs. The kitchen combines functionality and elegance, featuring contemporary fittings and fixtures which ensure a stylish and practical space for cooking and entertaining. The living room provides a cosy retreat for relaxation, offering ample space for quality family time.The property is in walk-in condition and includes substantial outdoor living space. A picturesque front garden provides privacy for the home’s front patio area, adding a touch of tranquillity to the exterior. Following the cobbled path down the side of the property, the private rear garden can be found. This fully-enclosed green space with its sunny, south-facing outlook is a delightful sanctuary, ideal for outdoor enjoyment in the warmer months.
The master bedroom is a true highlight, featuring an ensuite bathroom complete with a luxurious roll-top bath and standalone shower, providing a touch of indulgence for the homeowner. The property’s second bathroom is a stylish wet room built around a large walk-in shower and light tunnel floods the space with natural light.
This home also offers great potential for further expansion, with the attic and cellar presenting the opportunity for further development to suit the needs of a growing family or those seeking additional living space (subject to obtaining planning consent).
This property is a rare find, offering a fantastic living space in a sought-after location. Viewing is essential to fully appreciate the overall proportions and potential this wonderful family home has to offer. Contact us now to arrange a viewing and secure your chance to own this truly remarkable property.
EPC Rating: D
Interested in this property?
Council tax
First listed
Over a month agoBathgate, EH48
Marketed by
Knightbain Estate Agents - Broxburn 4 Greendykes Road Broxburn EH52 5AGPlacebuzz mortgage repayment calculator
Monthly repayment
The Est. Mortgage is for a 25 years repayment mortgage based on a 10% deposit and a 5.5% annual interest. It is only intended as a guide. Make sure you obtain accurate figures from your lender before committing to any mortgage. Your home may be repossessed if you do not keep up repayments on a mortgage.
Bathgate, EH48 - Streetview
DISCLAIMER: Property descriptions and related information displayed on this page are marketing materials provided by Knightbain Estate Agents - Broxburn. Placebuzz does not warrant or accept any responsibility for the accuracy or completeness of the property descriptions or related information provided here and they do not constitute property particulars. Please contact Knightbain Estate Agents - Broxburn for full details and further information.






