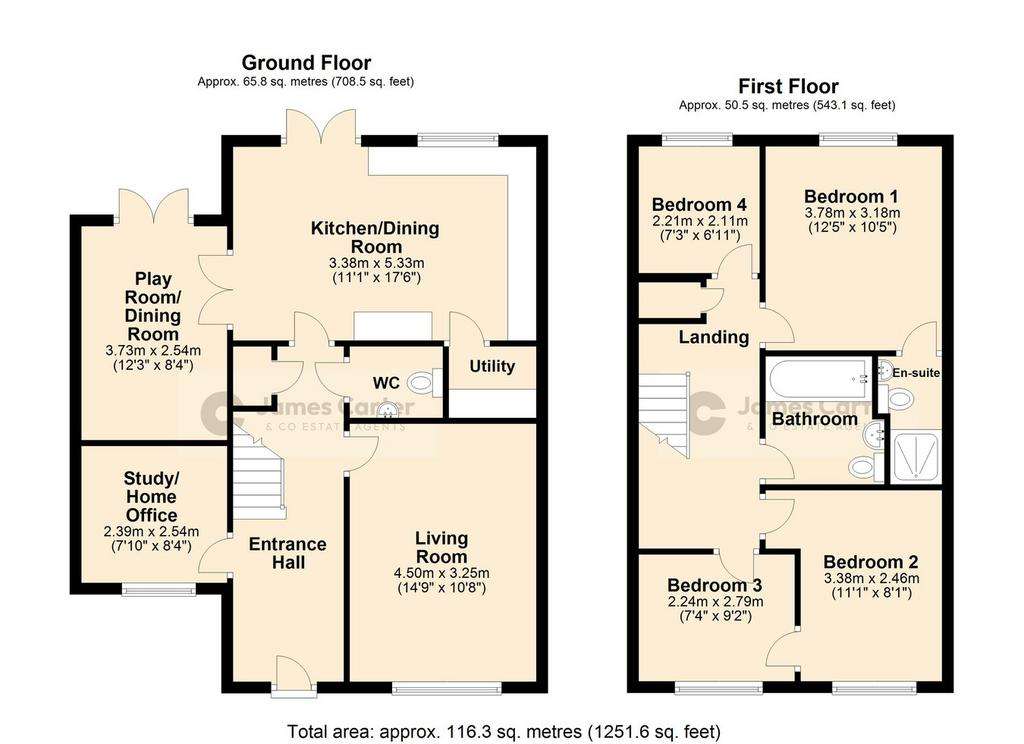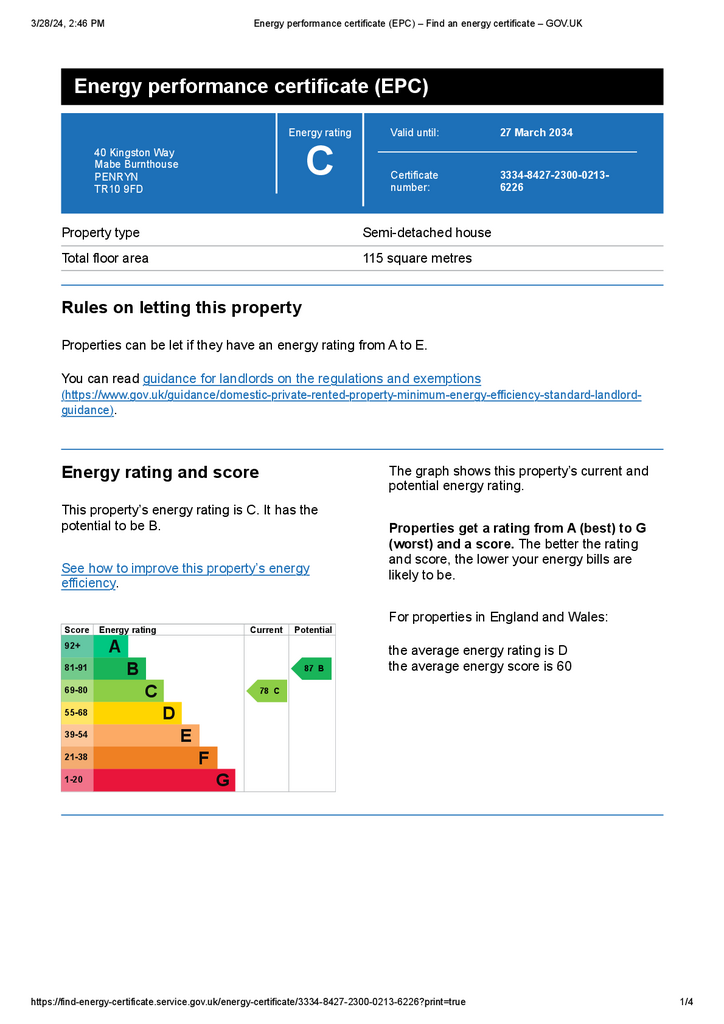4 bedroom semi-detached house for sale
Kingston Way, Penryn TR10semi-detached house
bedrooms

Property photos




+17
Property description
A very unusual opportunity to purchase an extended and very spacious 4-bedroomed semi-detached home, located on Kingston Way on the outskirts of Mabe. The property was chosen from plan by the current owners due to it's position at the end of a small cul de sac, the open outlook to the rear and the lovely addition of a wrap around garden. The owners have since tastefully added to the original accommodation to provide both an office plus a play room/separate dining room. The flexibility of the additional accommodation however could provide any buyer with potentially five of six bedrooms if required. The property was originally constructed circa 2015 and provide all the benefits of comfortable and economic modern living.Internally, the accommodation comprises a very spacious entrance hallway with cloakroom off, spacious living room, large family sized kitchen dining room with fitted appliances, utility room plus the additional accommodation of the office and play room/ separate dining room. The spacious kitchen dining room, along with the play room/ dining room both having French doors that open to the rear gardens.The first floor continues with the spacious feel and provides four bedrooms, the master bedroom also benefitting from an en-suite shower room. There is also a modern fitted bathroom located on this floor.Externally as stated previously there is a wrap around garden, this garden enjoying a good deal of privacy and running around the rear and side of the property. The gardens are fully enclosed and have been landscaped by the current owners to provide paved seating areas to the rear and additional garden areas to the side. The property also has the unusual addition of a double width driveway to the front of the property.The property further benefits form double glazing and gas central heating.An ideal purchase for any buyer looking for a larger than average family home, alternatively due to the proximity of the property to the Tremough university campus, the property may appeal also to an investment purchaser. A very rare opportunity in the current market, a viewing is very highly advised.
Interested in this property?
Council tax
First listed
Over a month agoEnergy Performance Certificate
Kingston Way, Penryn TR10
Marketed by
James Carter & Co Estate Agents - Falmouth Mooring, Kergilliack Road, Falmouth, Cornwall TR114JJPlacebuzz mortgage repayment calculator
Monthly repayment
The Est. Mortgage is for a 25 years repayment mortgage based on a 10% deposit and a 5.5% annual interest. It is only intended as a guide. Make sure you obtain accurate figures from your lender before committing to any mortgage. Your home may be repossessed if you do not keep up repayments on a mortgage.
Kingston Way, Penryn TR10 - Streetview
DISCLAIMER: Property descriptions and related information displayed on this page are marketing materials provided by James Carter & Co Estate Agents - Falmouth. Placebuzz does not warrant or accept any responsibility for the accuracy or completeness of the property descriptions or related information provided here and they do not constitute property particulars. Please contact James Carter & Co Estate Agents - Falmouth for full details and further information.






















