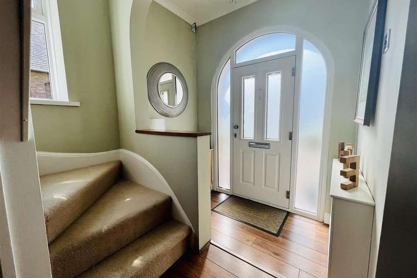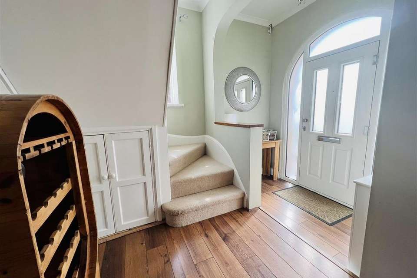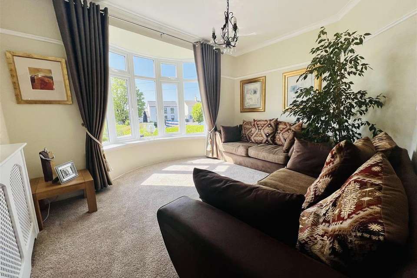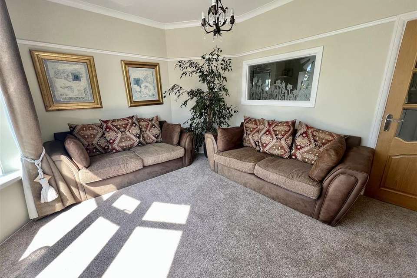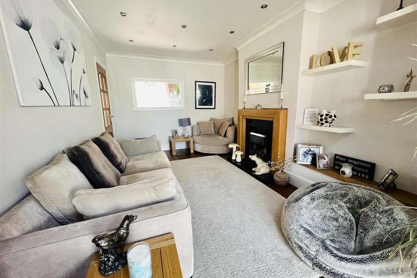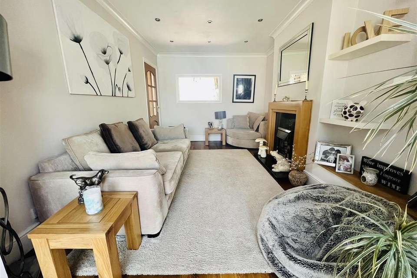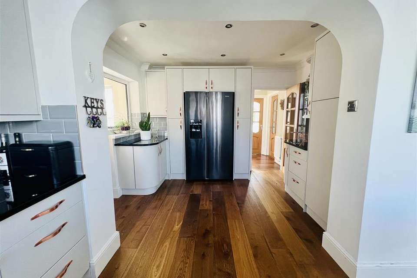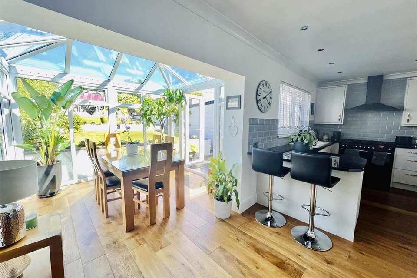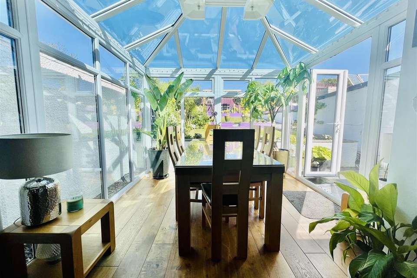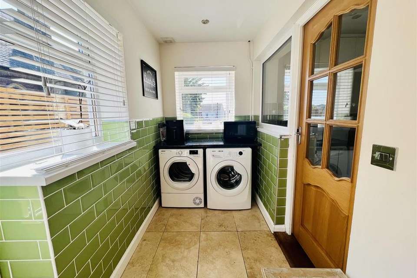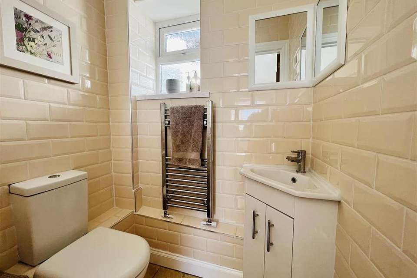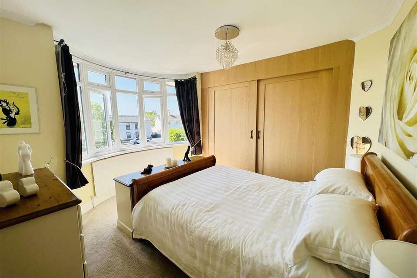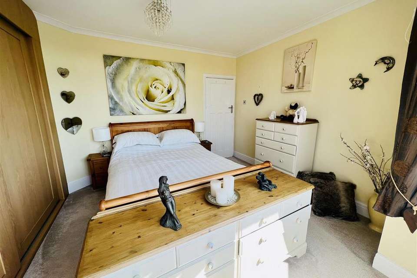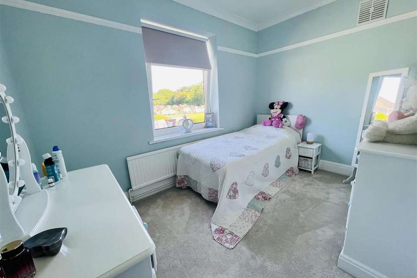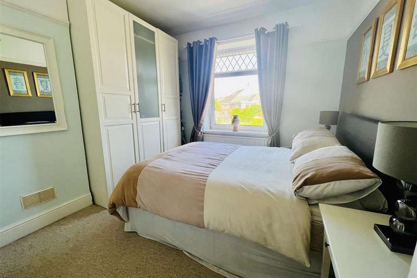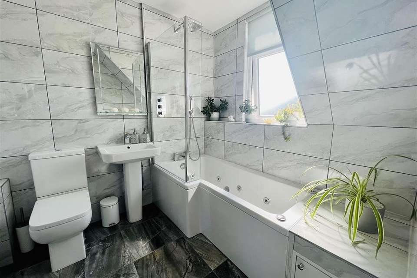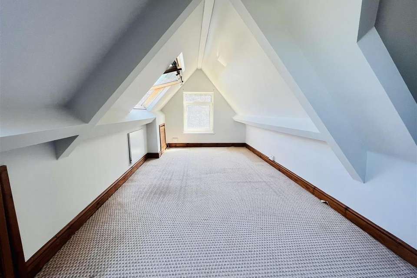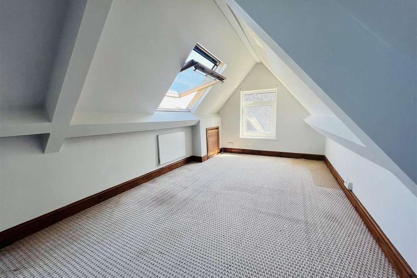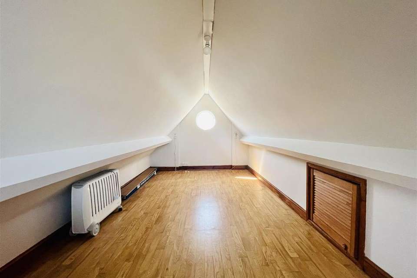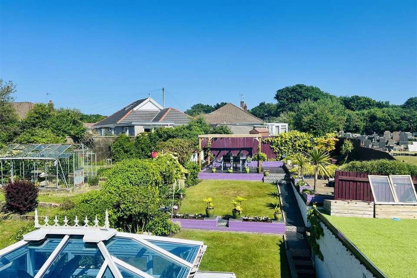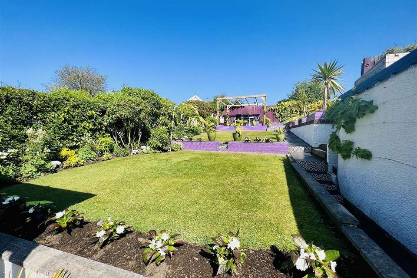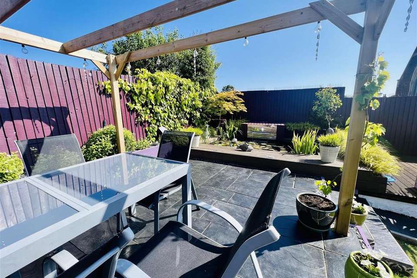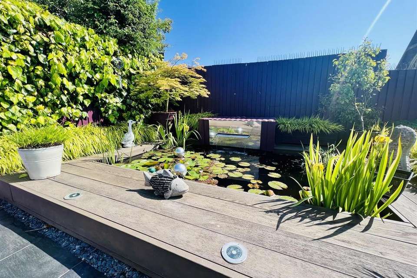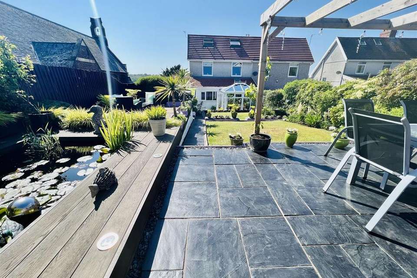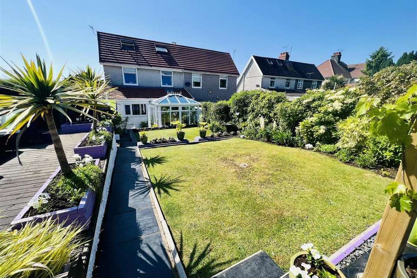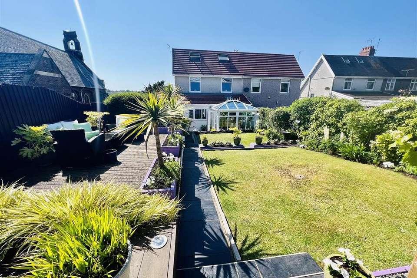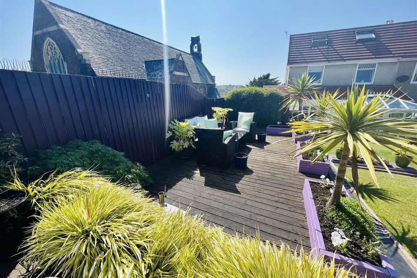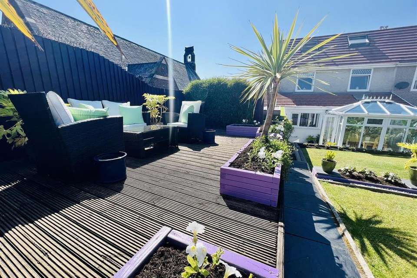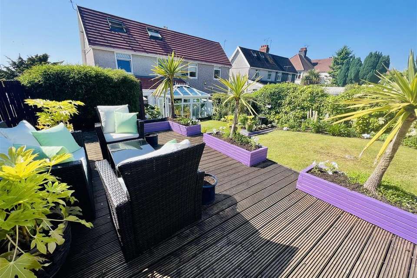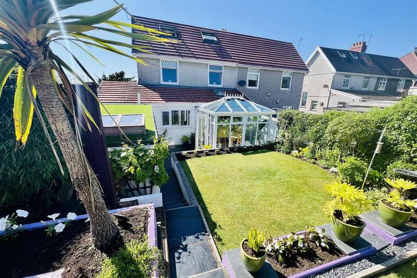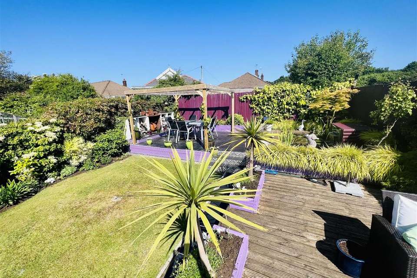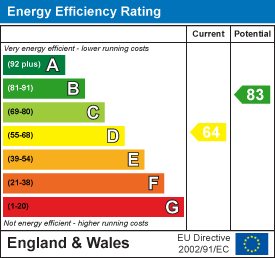3 bedroom semi-detached house for sale
Killay, Swanseasemi-detached house
bedrooms
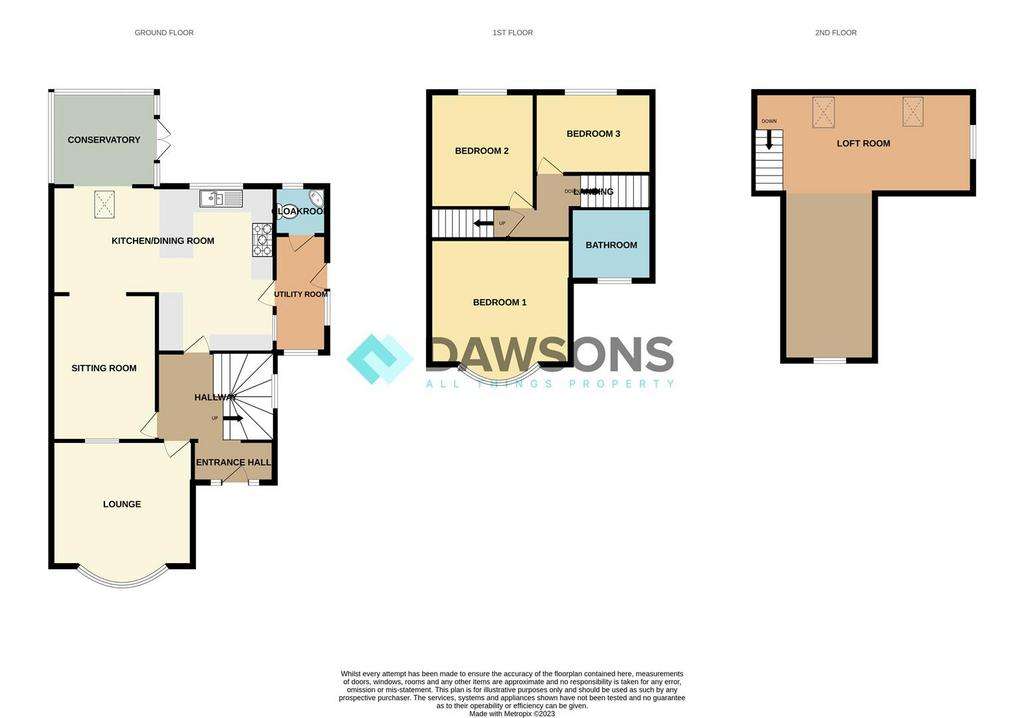
Property photos

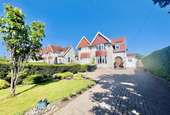
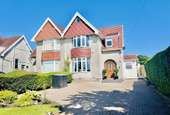
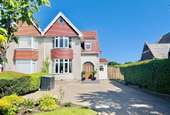
+31
Property description
Dawsons are thrilled to offer you the opportunity to acquire this stunning property in a prime location in the heart of Killay and on the fringes of the Gower Peninsular. Set over three floors this family home has plenty to offer its new owner, comprising a beautiful entrance porch and hallway, lounge, sitting room which is open to the kitchen/dining room and conservatory, utility and cloakroom. To the first floor, three double bedrooms and a family bathroom. The converted loft provides a large extra space which has been utilised previously as a guest bedroom but would make the ideal games room/office or extra storage space. The rear garden a gardener's delight. It has been well thought out and planned, offering lawn space, beautiful borders flower beds, well planned seating area and bbq area, water features and a more laid back decked seating area. You really must see this garden to appreciate its beauty! The front area of the property is well manicured, and benefits from driveway parking for several vehicles. The property is set a stone's throw from the local amenities of Killay, and benefits from excellent local primary and secondary schools close by. Clyne track is within easy access and takes a direct route via bicycle or foot to the Blackpill. Viewing is highly recommended to appreciate the size and layout of this well presented family home.
EPC - D
Council Tax Band - E
Tenure - Freehold
Ground Floor -
Entrance Hallway - The property is entered via an open storm porch with a double glazed glass panel door with obscure glass side and top panels. Stairs leading up to the first floor landing with under stairs storage cupboard. Radiator. Wood effect flooring. Doors into the sitting room and kitchen/dining room. Door into:
Lounge - 4.12 x 3.74 max (13'6" x 12'3" max) - Double glazed bay window to the front. Radiator. Internal window through to the sitting room.
Sitting Room - 4.32 x 3.05 (14'2" x 10'0") - Feature fireplace housing an electric fire with a wooden surround and mantle and a granite effect hearth and backdrop. Wood effect flooring. Open through to:
Kitchen/Dining Room - 6.56 max x 4.89 max (21'6" max x 16'0" max ) - Fitted with a range of wall and base units with quartz work surfaces and breakfast bar. Inset one and a half bowl ceramic sink with mixer tap. Integrated dishwasher. Space for an American fridge freezer, electric oven and a range gas cooker with chimney style extractor hood over. Radiator. Metro splash back wall tiles. Wood effect flooring. Double glazed windows to the side and rear. Door into the utility room. Open through to:
Conservatory - 3.08 x 2.74 (10'1" x 8'11") - Of double glazed construction with double doors leading out onto the rear garden. Wood effect flooring.
Utility Room - 3.47 x 1.55 (11'4" x 5'1") - Space for a washing machine and tumble dryer. Partly tiled walls. Tiled floor. Double glazed windows to the front and side. Double glazed door leading out onto the rear garden. Door into:
Cloakroom - 1.44 x 1.00 (4'8" x 3'3") - Two piece suite comprising low level WC and corner wash hand basin set into a vanity unit. Wall mounted chrome heated towel rail. Metro wall tiles. Tiled floor. Double glazed obscure glass window to the rear.
First Floor -
Landing - Stairs leading up to the loft room. Doors into:
Bedroom One - 4.13 max x 3.85 max (13'6" max x 12'7" max ) - Double glazed bay window to the front. Fitted wardrobe. Radiator.
Bedroom Two - 3.37 max x 3.06 max (11'0" max x 10'0" max ) - Double glazed window to the rear. Radiator.
Bedroom Three - 3.42 x 2.40 (11'2" x 7'10") - Double glazed window to the rear. Radiator.
Bathroom - 2.12 max x 3.09 max (6'11" max x 10'1" max ) - Three piece suite comprising low level WC, pedestal wash hand basin and L shaped jacuzzi bath with rainfall shower over and glass side screen. Fitted storage unit. Heated towel rail. Tiled walls. Tiled floor. Double glazed obscure glass window to the front.
Second Floor -
Loft Room - 7.48 max x 6.32 max (24'6" max x 20'8" max) - An L shaped room with a porthole window to the front, double glazed window to the side and two 'Velux' windows to the rear. Eaves storage cupboards. Radiator. Partly restricted head room. Part wood effect flooring.
Externally -
Front - A lawn with mature border planting and a block paved driveway providing parking for several vehicles.
Rear - A beautifully landscaped mature garden with lawns, flower and shrub borders, raised beds, decked and paved patios, a pergola and a lily pond with cascading water feature. A brick built outhouse which was originally a garage has no vehicular access and is currently used for storage.
Services - Mains electricity. Current supplier - Octopus
Heating and hot water. Mains gas. Current supplier - Octopus
Mains water. Metered
Mains drainage and sewerage
Broadband. Current supplier - Virgin
Mobile. There are no known issues or restrictions for mobile coverage. Current supplier - Vodafone
You are advised to refer to the Ofcom checker for mobile signal and broadband coverage.
EPC - D
Council Tax Band - E
Tenure - Freehold
Ground Floor -
Entrance Hallway - The property is entered via an open storm porch with a double glazed glass panel door with obscure glass side and top panels. Stairs leading up to the first floor landing with under stairs storage cupboard. Radiator. Wood effect flooring. Doors into the sitting room and kitchen/dining room. Door into:
Lounge - 4.12 x 3.74 max (13'6" x 12'3" max) - Double glazed bay window to the front. Radiator. Internal window through to the sitting room.
Sitting Room - 4.32 x 3.05 (14'2" x 10'0") - Feature fireplace housing an electric fire with a wooden surround and mantle and a granite effect hearth and backdrop. Wood effect flooring. Open through to:
Kitchen/Dining Room - 6.56 max x 4.89 max (21'6" max x 16'0" max ) - Fitted with a range of wall and base units with quartz work surfaces and breakfast bar. Inset one and a half bowl ceramic sink with mixer tap. Integrated dishwasher. Space for an American fridge freezer, electric oven and a range gas cooker with chimney style extractor hood over. Radiator. Metro splash back wall tiles. Wood effect flooring. Double glazed windows to the side and rear. Door into the utility room. Open through to:
Conservatory - 3.08 x 2.74 (10'1" x 8'11") - Of double glazed construction with double doors leading out onto the rear garden. Wood effect flooring.
Utility Room - 3.47 x 1.55 (11'4" x 5'1") - Space for a washing machine and tumble dryer. Partly tiled walls. Tiled floor. Double glazed windows to the front and side. Double glazed door leading out onto the rear garden. Door into:
Cloakroom - 1.44 x 1.00 (4'8" x 3'3") - Two piece suite comprising low level WC and corner wash hand basin set into a vanity unit. Wall mounted chrome heated towel rail. Metro wall tiles. Tiled floor. Double glazed obscure glass window to the rear.
First Floor -
Landing - Stairs leading up to the loft room. Doors into:
Bedroom One - 4.13 max x 3.85 max (13'6" max x 12'7" max ) - Double glazed bay window to the front. Fitted wardrobe. Radiator.
Bedroom Two - 3.37 max x 3.06 max (11'0" max x 10'0" max ) - Double glazed window to the rear. Radiator.
Bedroom Three - 3.42 x 2.40 (11'2" x 7'10") - Double glazed window to the rear. Radiator.
Bathroom - 2.12 max x 3.09 max (6'11" max x 10'1" max ) - Three piece suite comprising low level WC, pedestal wash hand basin and L shaped jacuzzi bath with rainfall shower over and glass side screen. Fitted storage unit. Heated towel rail. Tiled walls. Tiled floor. Double glazed obscure glass window to the front.
Second Floor -
Loft Room - 7.48 max x 6.32 max (24'6" max x 20'8" max) - An L shaped room with a porthole window to the front, double glazed window to the side and two 'Velux' windows to the rear. Eaves storage cupboards. Radiator. Partly restricted head room. Part wood effect flooring.
Externally -
Front - A lawn with mature border planting and a block paved driveway providing parking for several vehicles.
Rear - A beautifully landscaped mature garden with lawns, flower and shrub borders, raised beds, decked and paved patios, a pergola and a lily pond with cascading water feature. A brick built outhouse which was originally a garage has no vehicular access and is currently used for storage.
Services - Mains electricity. Current supplier - Octopus
Heating and hot water. Mains gas. Current supplier - Octopus
Mains water. Metered
Mains drainage and sewerage
Broadband. Current supplier - Virgin
Mobile. There are no known issues or restrictions for mobile coverage. Current supplier - Vodafone
You are advised to refer to the Ofcom checker for mobile signal and broadband coverage.
Interested in this property?
Council tax
First listed
Over a month agoEnergy Performance Certificate
Killay, Swansea
Marketed by
Dawsons - Killay 419 Gower Road Killay SA2 7ANPlacebuzz mortgage repayment calculator
Monthly repayment
The Est. Mortgage is for a 25 years repayment mortgage based on a 10% deposit and a 5.5% annual interest. It is only intended as a guide. Make sure you obtain accurate figures from your lender before committing to any mortgage. Your home may be repossessed if you do not keep up repayments on a mortgage.
Killay, Swansea - Streetview
DISCLAIMER: Property descriptions and related information displayed on this page are marketing materials provided by Dawsons - Killay. Placebuzz does not warrant or accept any responsibility for the accuracy or completeness of the property descriptions or related information provided here and they do not constitute property particulars. Please contact Dawsons - Killay for full details and further information.





