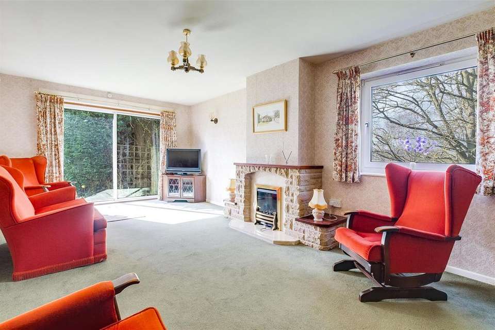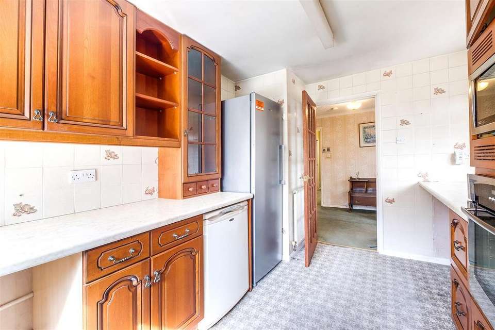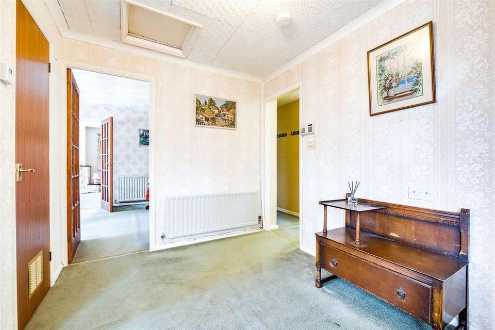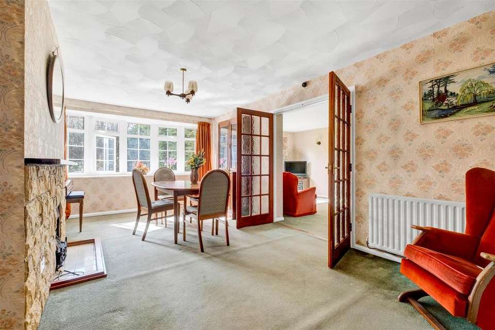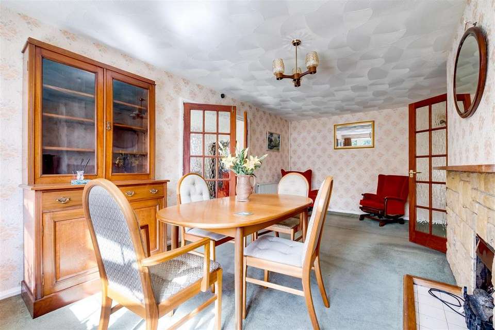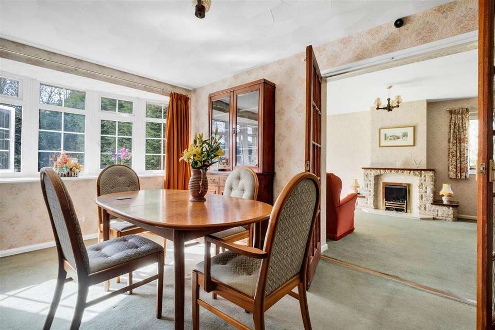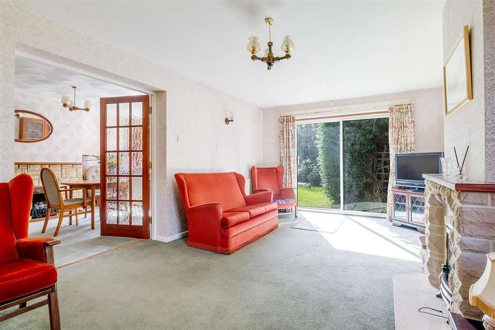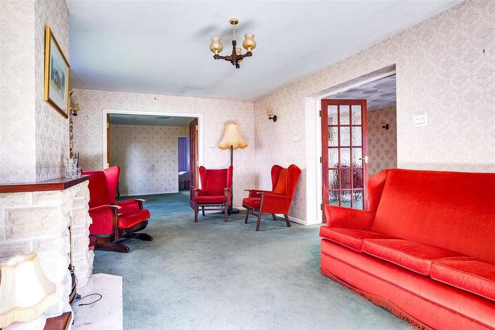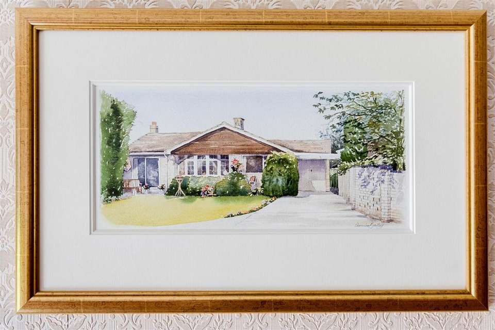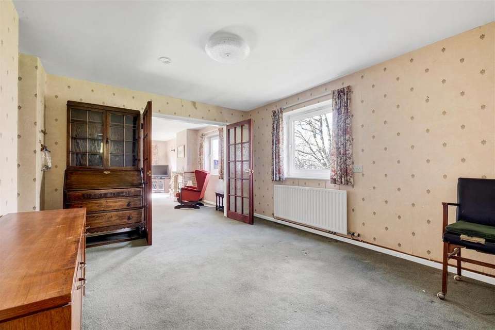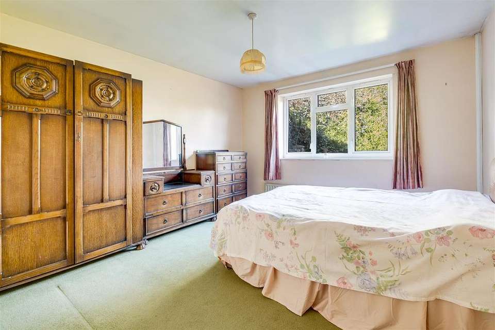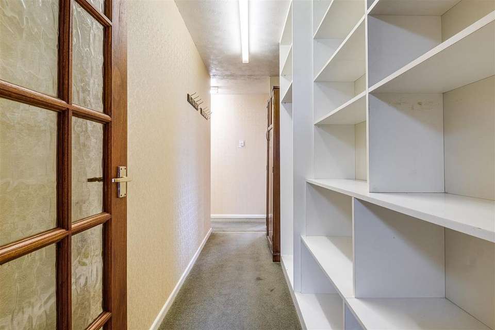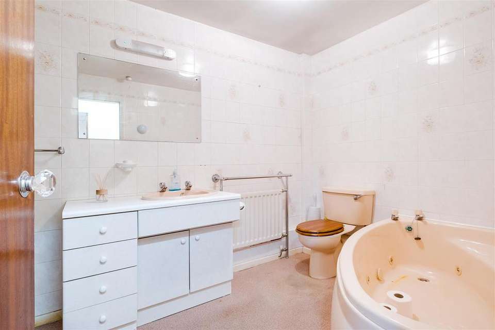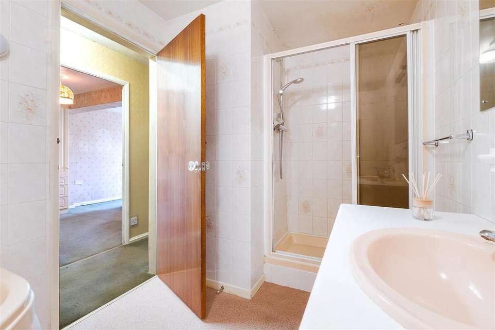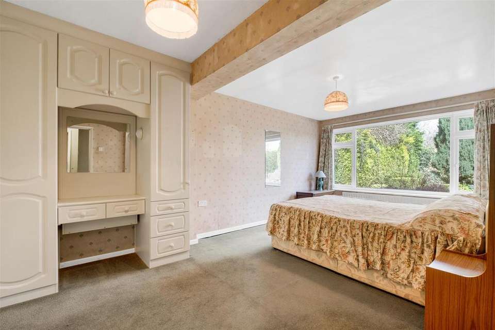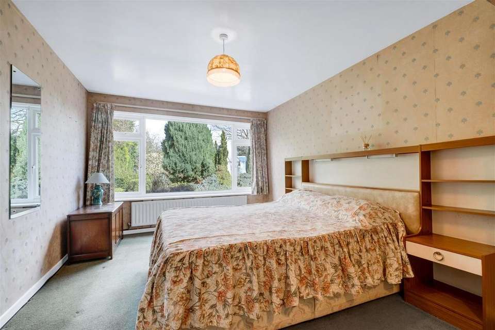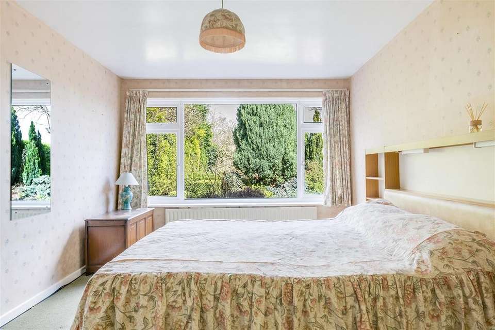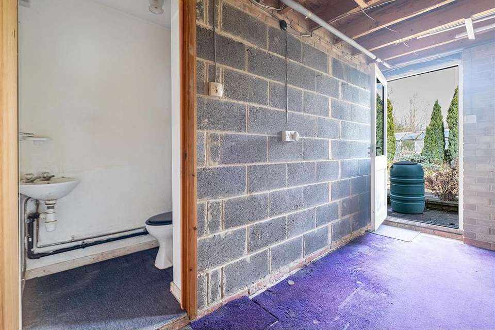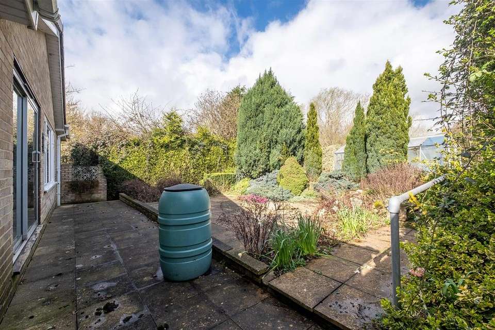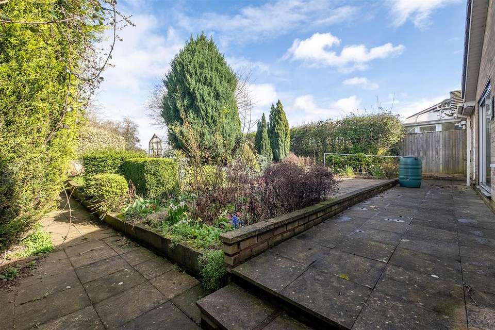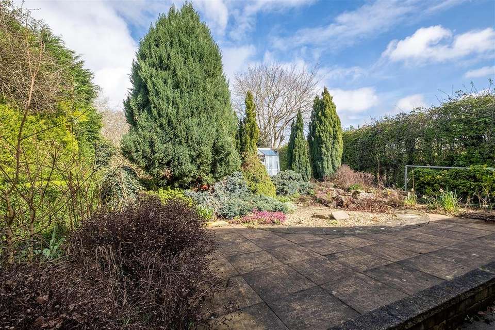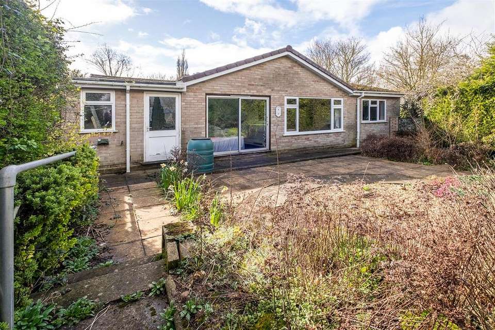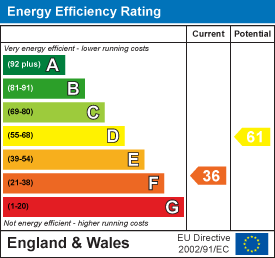3 bedroom house for sale
Croxall Road, Edingalehouse
bedrooms
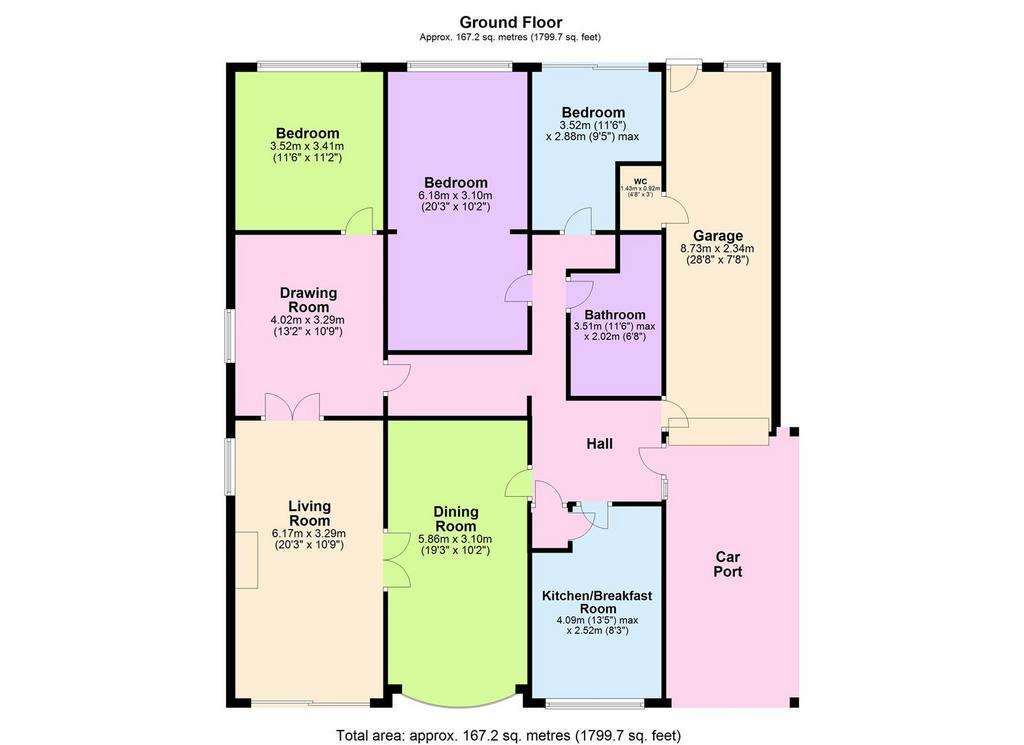
Property photos


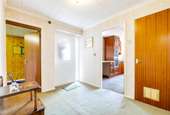

+31
Property description
A rare opportunity to acquire a substantial bungalow extending to 1,799 square feet of internal accommodation occupying a substantial, end of cul-de-sac, plot in a secluded position on this popular residential road. In need of some updating this dwelling offers the discerning buyer a chance to create a striking home with all rooms boasting impressive dimensions providing enormously flexible living spaces. The size of the plot could also allow for substantial extensions if relevant planning consents were granted. Currently the accommodation comprises: an entrance hallway, breakfast kitchen, dining and sitting room opening in to a double aspect living room with pleasant views over the attractive green space at the centre of the village. The drawing room lends itself to a number of uses and leads to a bedroom and internal hallway which reconnects with the entrance hallway, two further bedrooms and the family bathroom. Externally the property sits centrally within an impressive end plot with an extensive lawned front garden and private driveway parking for many vehicles, a car port leads to an integral tandem garage complete with gardener's WC and access to the rear garden which is also of an impressive size and benefits from delightful rural views.
Viewing is essential to appreciate the endless potential this delightful bungalow offers and its desirable position within this picturesque village.
Internal Accommodation - Entrance Hallway . Kitchen Breakfast Room . Dining & Sitting Room . Double Aspect Living Room With Patio Doors To Front Garden & Pleasant Open Green Outlook To Side . Drawing Room With Open Green Outlook . Bedroom One . Bedroom Two . Bedroom Three With Access To Rear Garden . Family Bathroom
Outside - Substantial Lawned Front Garden . Extensive Private Driveway Parking . Car Port . Tandem Garage With Gardener's WC & Access To Rear . Good Sized Rear Garden With Open Outlook To Rear
Further Information - Freehold (TBC By Solicitor) . Council Tax Band E . Energy Rating F . Gas Central Heating . Upvc Double Glazing Installed In 2019/2021 . Loft Insulation . No Onward Chain
Viewing is essential to appreciate the endless potential this delightful bungalow offers and its desirable position within this picturesque village.
Internal Accommodation - Entrance Hallway . Kitchen Breakfast Room . Dining & Sitting Room . Double Aspect Living Room With Patio Doors To Front Garden & Pleasant Open Green Outlook To Side . Drawing Room With Open Green Outlook . Bedroom One . Bedroom Two . Bedroom Three With Access To Rear Garden . Family Bathroom
Outside - Substantial Lawned Front Garden . Extensive Private Driveway Parking . Car Port . Tandem Garage With Gardener's WC & Access To Rear . Good Sized Rear Garden With Open Outlook To Rear
Further Information - Freehold (TBC By Solicitor) . Council Tax Band E . Energy Rating F . Gas Central Heating . Upvc Double Glazing Installed In 2019/2021 . Loft Insulation . No Onward Chain
Interested in this property?
Council tax
First listed
Over a month agoEnergy Performance Certificate
Croxall Road, Edingale
Marketed by
Downes & Daughters - Whittington 5 Main Street Whittington WS14 9JUPlacebuzz mortgage repayment calculator
Monthly repayment
The Est. Mortgage is for a 25 years repayment mortgage based on a 10% deposit and a 5.5% annual interest. It is only intended as a guide. Make sure you obtain accurate figures from your lender before committing to any mortgage. Your home may be repossessed if you do not keep up repayments on a mortgage.
Croxall Road, Edingale - Streetview
DISCLAIMER: Property descriptions and related information displayed on this page are marketing materials provided by Downes & Daughters - Whittington. Placebuzz does not warrant or accept any responsibility for the accuracy or completeness of the property descriptions or related information provided here and they do not constitute property particulars. Please contact Downes & Daughters - Whittington for full details and further information.


