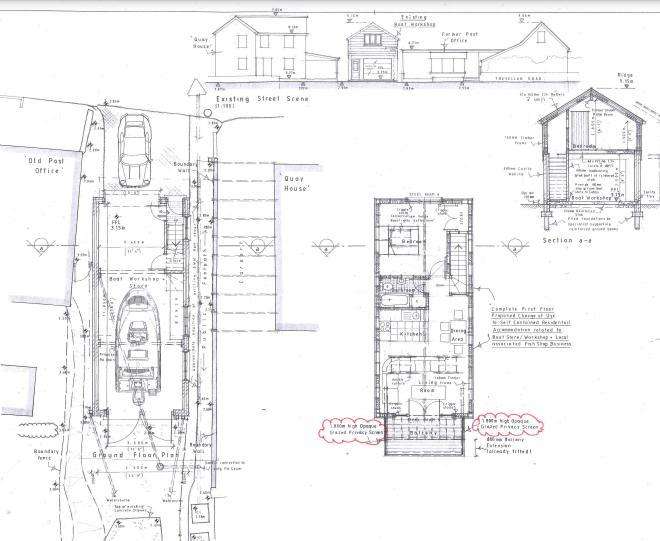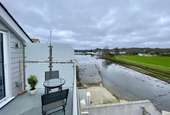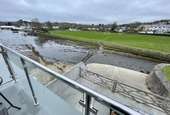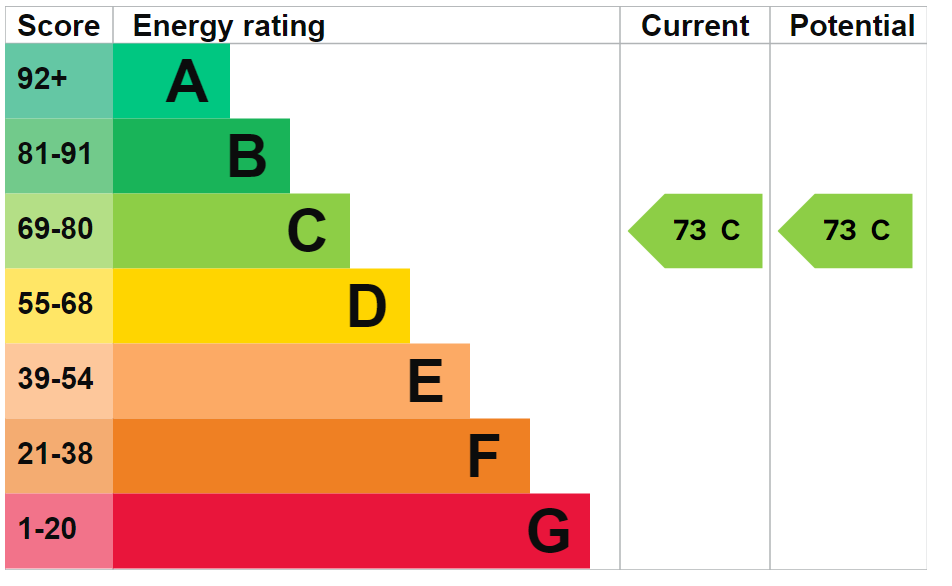1 bedroom detached house for sale
Trevellan Road, Mylor Bridgedetached house
bedroom

Property photos




+21
Property description
A unique one double bedroom WATERSIDE modern boathouse with residential living accommodation over. Direct waterfrontage with slipway to Mylor Creek. Ample parking, garage, boat store, hard standing and slipway to the ground floor with a contemporary one double bedroom residential flat over including large balcony with creek views. Excellent sought after village location.
Why You'll Like It
This unique waterside boathouse was built in 2019 replacing an older boat shed with a modern building. The property was originally designed as, and granted permission for; a boathouse with office space above (PA17/04081) but was later granted residential consent for the first floor PA19/08501. The property is detached and adjacent to the public footpath (with stepping stones through the river at low water). There is off street parking to the front and a side access path to the concrete hard standing and slipway giving direct water frontage to the tidal creek. At the front, the property has a front door and electric sectional garage door. On the ground floor the property is mainly open plan with a large space for garage / boat store. There's a useful utility area with sink and plumbing for laundry appliances and in the space under the stairs there's a hot water cylinder and WC. The stairway from the front door has practical oak style flooring and once upstairs there is a spacious open plan kitchen / living and dining room. There are plenty of Velux windows with electric blinds fitted and to the end of the room there are bi-folding doors to a large balcony with glass and stainless style balustrade. The kitchen has a contemporary dove grey range of base and wall units with integrated fridge, freezer, dishwasher, oven, hob and extractor along with a large breakfast bar. The double bedroom has a built in wardrobe and the bathroom is neatly appointed with a rain style shower over the bath and glass screen, basin, WC and ladder style towel rail heater along with continuous panelled splashbacks. Outside to the rear is an area of concrete hard standing which doubles as a patio and has gates to a concrete slipway with direct water frontage giving navigable access for boating on high spring tides.
Where It Is
Mylor Bridge is an exceptionally sought after village due to its pretty creekside location and good range of amenities. Set at the head of the creek, a large playing field and park fronts the creek making a wonderful amenity space for everyone to enjoy. The general village stores has a good range of groceries, there's a butchers/pasty shop, fish shop, newsagent, dentist, hair salon, primary school and The Lemon Arms pub. The Tremayne Hall in the village centre has played host to some internationally renowned musicians, comedians and speakers. Mylor Yacht Harbour is nearby where you can enjoy a full range of sailing and watersport facilities with tuition and hire available. There is a marina with wine bar, yacht club, café, and chandlery. The award winning Pandora Inn is a short drive or pleasant walk away where you can enjoy delicious local food and drinks on their famous floating pontoon. The port of Falmouth is about 4 miles away and the city of Truro is about 7 miles away with Falmouth University's Penryn campus not far from here also. Transport links are good and a bus service links the village to the bigger towns. With Restronguet Sailing club (where Ben Ainslie began his career) and some fantastic walks including around Trefusis to the beach and pubs at Flushing it's easy to see why Mylor is frequently cited as one of the best places in the UK to live.
Services And Tenure
The property is freehold and has mains water, mains drainage and mains electricity.Council tax band BEPC C
Agents Note About Planning
Further information can be found on Cornwall Council's Planning Portal. The property replaced an old boat shed with a modern one under PA17/04081 and then change of use to residential for the first floor was granted under PA19/08501.
Important Information
Clive Pearce Property, their clients and any joint agents give notice that:1. They are not authorised to make or give any representations or warranties in relation to the property either here or elsewhere, either on their own behalf or on behalf of their client or otherwise. They assume no responsibility for any statement that may be made in these particulars. These particulars do not form part of any offer or contract and must not be relied upon as statements of fact.2 It should not be assumed that the property has all necessary planning, building regulation or other consents and Clive Pearce Property have not tested any services, equipment or facilities. Purchasers must satisfy themselves by inspection or otherwise.3. Photos and Videos: The photographs and/or videos show only certain parts of the property as they appeared at the time they were taken. Areas, measurements and distances given are approximate only. Any computer generated image gives only an indication as to how the property may look and this may change at any time.Any reference to alterations to, or use of, any part of the property does not mean that any necessary planning, building regulations or other consent has been obtained. A buyer must find out by inspection or in other ways that these matters have been properly dealt with and that all information is correct.Information on the website about a property is liable to be changed at any time.
Room Dimensions;
Ground Floor Garage / Boathouse - 39' 1'' x 14' 5'' (11.9m x 4.4m)
Maximum dimensions - L shaped room
Kitchen / Living / Dining Room - 20' 8'' x 15' 5'' (6.3m x 4.7m)
Balcony - 12' 2'' x 6' 3'' (3.7m x 1.9m)
With exterior power point
Bedroom - 12' 10'' x 11' 6'' (3.9m x 3.5m)
Plus fitted wardrobe
Bathroom - 7' 7'' x 5' 1'' (2.3m x 1.55m)
Council Tax Band: B
Tenure: Freehold
Why You'll Like It
This unique waterside boathouse was built in 2019 replacing an older boat shed with a modern building. The property was originally designed as, and granted permission for; a boathouse with office space above (PA17/04081) but was later granted residential consent for the first floor PA19/08501. The property is detached and adjacent to the public footpath (with stepping stones through the river at low water). There is off street parking to the front and a side access path to the concrete hard standing and slipway giving direct water frontage to the tidal creek. At the front, the property has a front door and electric sectional garage door. On the ground floor the property is mainly open plan with a large space for garage / boat store. There's a useful utility area with sink and plumbing for laundry appliances and in the space under the stairs there's a hot water cylinder and WC. The stairway from the front door has practical oak style flooring and once upstairs there is a spacious open plan kitchen / living and dining room. There are plenty of Velux windows with electric blinds fitted and to the end of the room there are bi-folding doors to a large balcony with glass and stainless style balustrade. The kitchen has a contemporary dove grey range of base and wall units with integrated fridge, freezer, dishwasher, oven, hob and extractor along with a large breakfast bar. The double bedroom has a built in wardrobe and the bathroom is neatly appointed with a rain style shower over the bath and glass screen, basin, WC and ladder style towel rail heater along with continuous panelled splashbacks. Outside to the rear is an area of concrete hard standing which doubles as a patio and has gates to a concrete slipway with direct water frontage giving navigable access for boating on high spring tides.
Where It Is
Mylor Bridge is an exceptionally sought after village due to its pretty creekside location and good range of amenities. Set at the head of the creek, a large playing field and park fronts the creek making a wonderful amenity space for everyone to enjoy. The general village stores has a good range of groceries, there's a butchers/pasty shop, fish shop, newsagent, dentist, hair salon, primary school and The Lemon Arms pub. The Tremayne Hall in the village centre has played host to some internationally renowned musicians, comedians and speakers. Mylor Yacht Harbour is nearby where you can enjoy a full range of sailing and watersport facilities with tuition and hire available. There is a marina with wine bar, yacht club, café, and chandlery. The award winning Pandora Inn is a short drive or pleasant walk away where you can enjoy delicious local food and drinks on their famous floating pontoon. The port of Falmouth is about 4 miles away and the city of Truro is about 7 miles away with Falmouth University's Penryn campus not far from here also. Transport links are good and a bus service links the village to the bigger towns. With Restronguet Sailing club (where Ben Ainslie began his career) and some fantastic walks including around Trefusis to the beach and pubs at Flushing it's easy to see why Mylor is frequently cited as one of the best places in the UK to live.
Services And Tenure
The property is freehold and has mains water, mains drainage and mains electricity.Council tax band BEPC C
Agents Note About Planning
Further information can be found on Cornwall Council's Planning Portal. The property replaced an old boat shed with a modern one under PA17/04081 and then change of use to residential for the first floor was granted under PA19/08501.
Important Information
Clive Pearce Property, their clients and any joint agents give notice that:1. They are not authorised to make or give any representations or warranties in relation to the property either here or elsewhere, either on their own behalf or on behalf of their client or otherwise. They assume no responsibility for any statement that may be made in these particulars. These particulars do not form part of any offer or contract and must not be relied upon as statements of fact.2 It should not be assumed that the property has all necessary planning, building regulation or other consents and Clive Pearce Property have not tested any services, equipment or facilities. Purchasers must satisfy themselves by inspection or otherwise.3. Photos and Videos: The photographs and/or videos show only certain parts of the property as they appeared at the time they were taken. Areas, measurements and distances given are approximate only. Any computer generated image gives only an indication as to how the property may look and this may change at any time.Any reference to alterations to, or use of, any part of the property does not mean that any necessary planning, building regulations or other consent has been obtained. A buyer must find out by inspection or in other ways that these matters have been properly dealt with and that all information is correct.Information on the website about a property is liable to be changed at any time.
Room Dimensions;
Ground Floor Garage / Boathouse - 39' 1'' x 14' 5'' (11.9m x 4.4m)
Maximum dimensions - L shaped room
Kitchen / Living / Dining Room - 20' 8'' x 15' 5'' (6.3m x 4.7m)
Balcony - 12' 2'' x 6' 3'' (3.7m x 1.9m)
With exterior power point
Bedroom - 12' 10'' x 11' 6'' (3.9m x 3.5m)
Plus fitted wardrobe
Bathroom - 7' 7'' x 5' 1'' (2.3m x 1.55m)
Council Tax Band: B
Tenure: Freehold
Interested in this property?
Council tax
First listed
Over a month agoEnergy Performance Certificate
Trevellan Road, Mylor Bridge
Marketed by
Clive Pearce - Truro 31 Lemon Street Truro TR1 2LSPlacebuzz mortgage repayment calculator
Monthly repayment
The Est. Mortgage is for a 25 years repayment mortgage based on a 10% deposit and a 5.5% annual interest. It is only intended as a guide. Make sure you obtain accurate figures from your lender before committing to any mortgage. Your home may be repossessed if you do not keep up repayments on a mortgage.
Trevellan Road, Mylor Bridge - Streetview
DISCLAIMER: Property descriptions and related information displayed on this page are marketing materials provided by Clive Pearce - Truro. Placebuzz does not warrant or accept any responsibility for the accuracy or completeness of the property descriptions or related information provided here and they do not constitute property particulars. Please contact Clive Pearce - Truro for full details and further information.


























