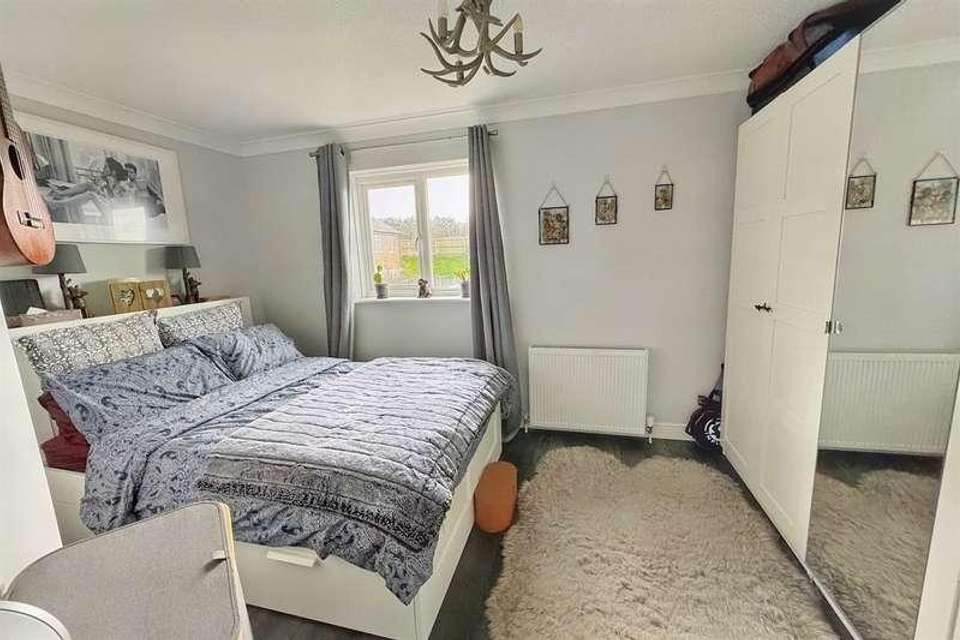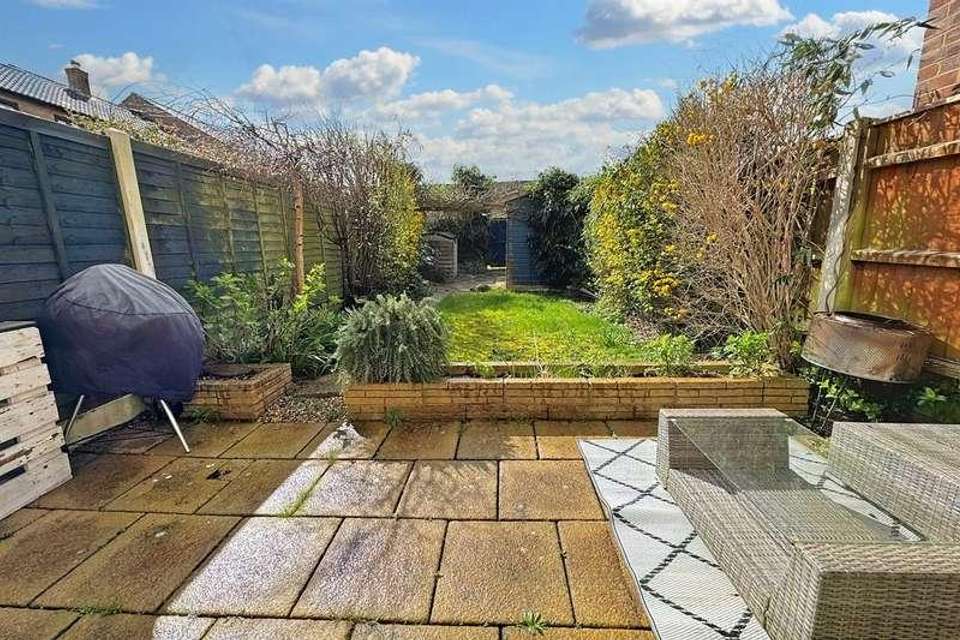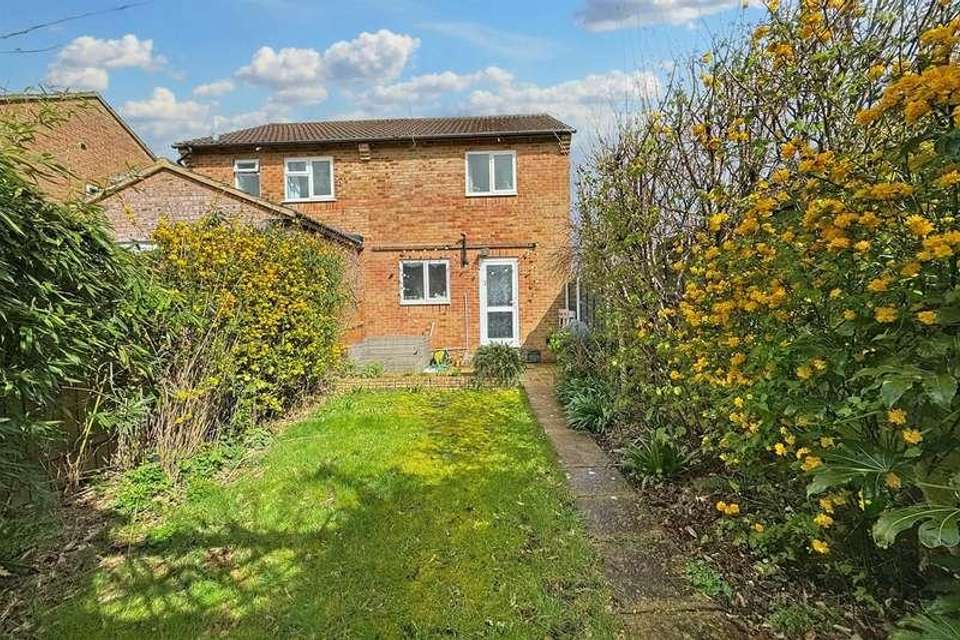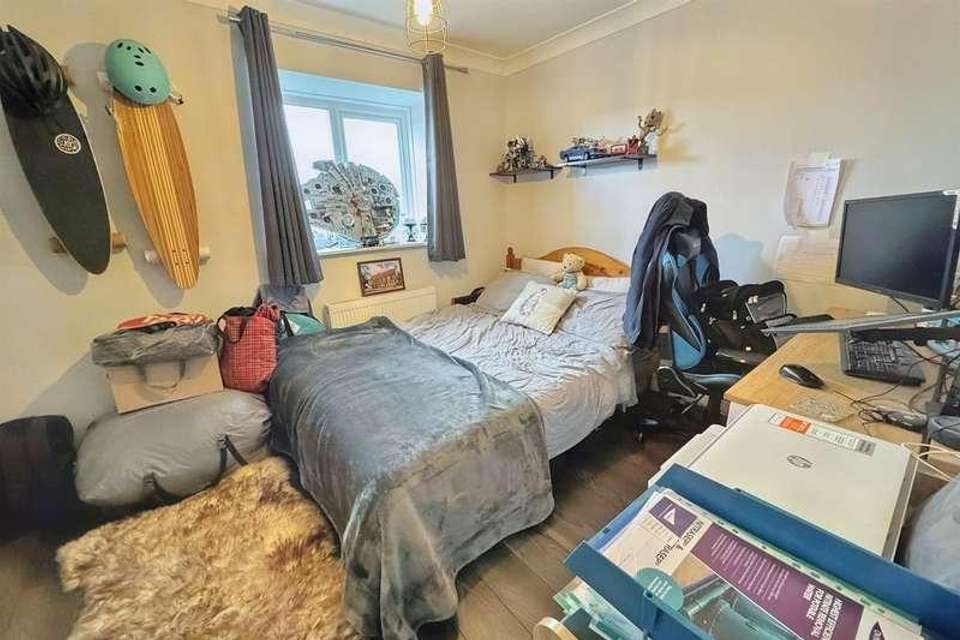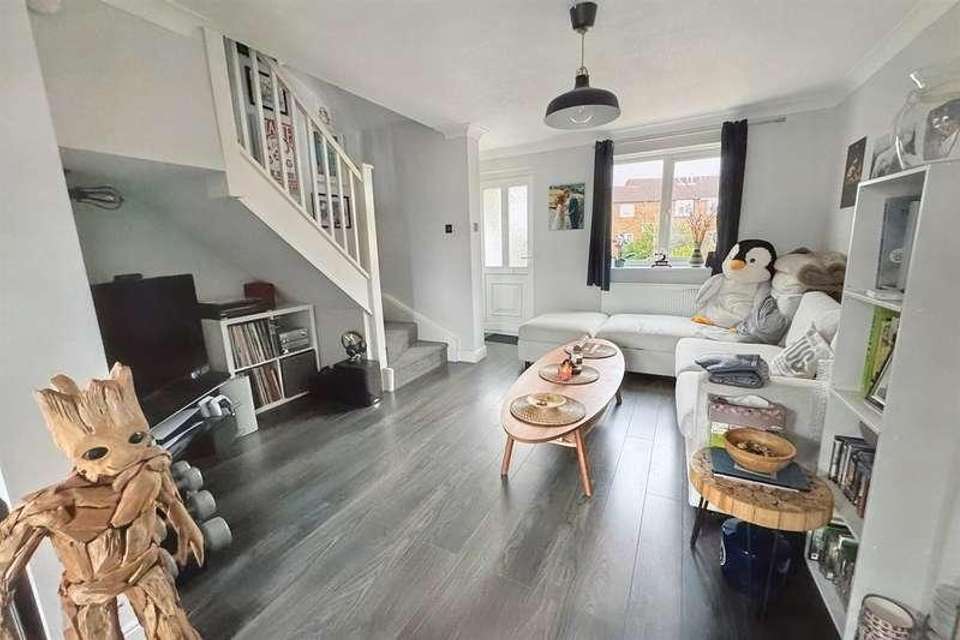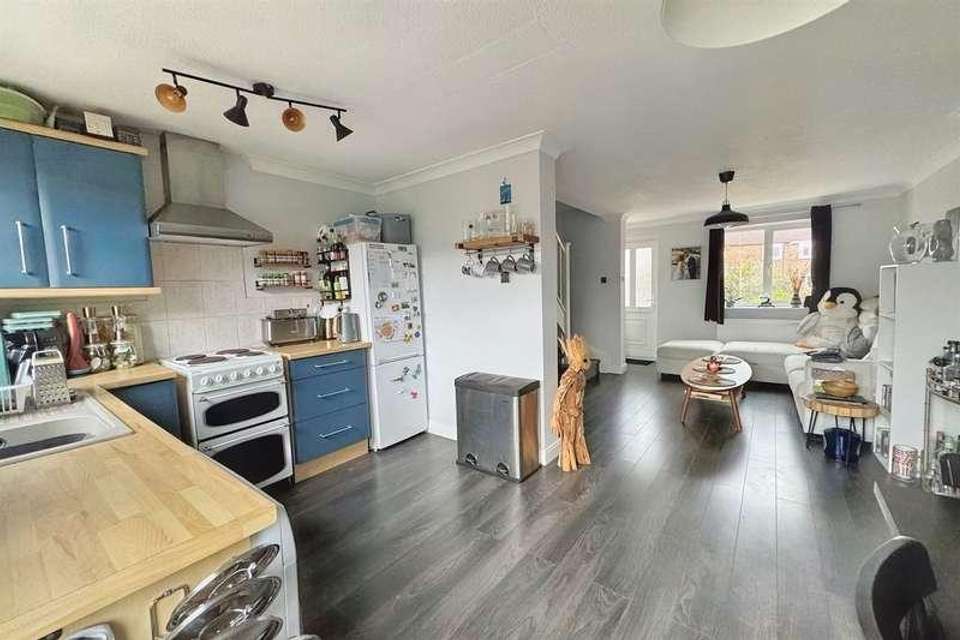2 bedroom semi-detached house for sale
Bearwood, BH11semi-detached house
bedrooms
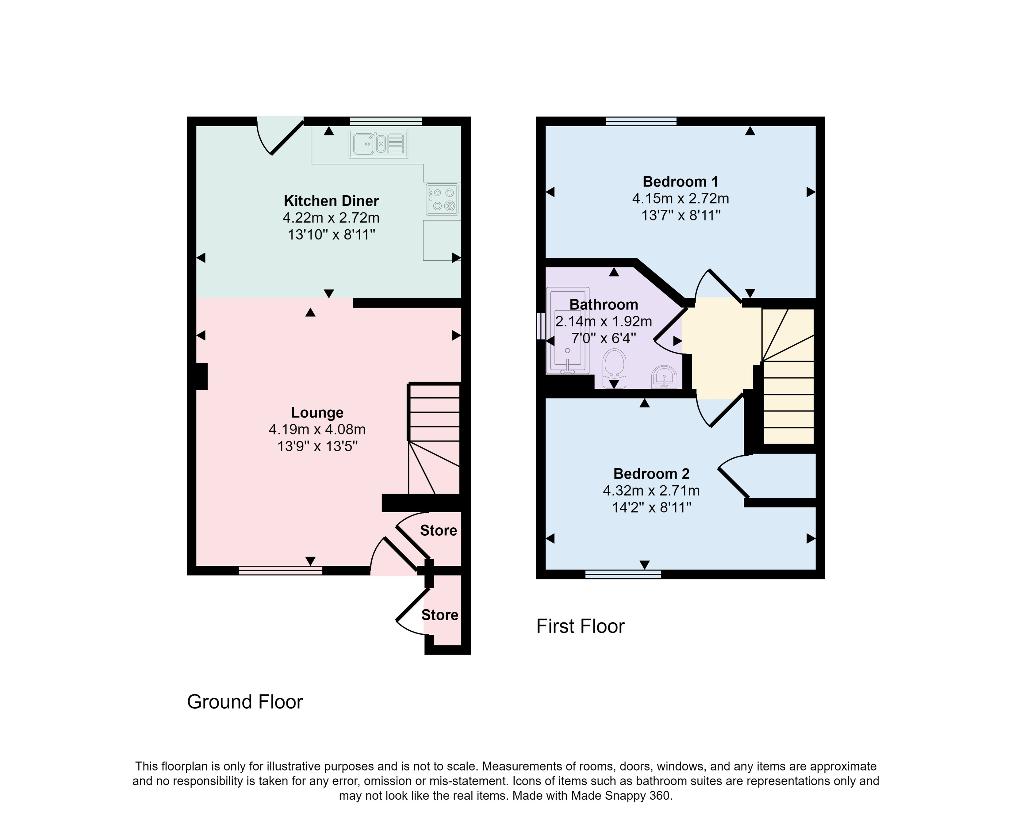
Property photos

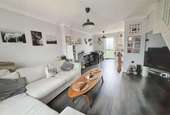
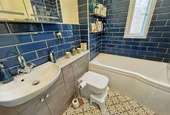
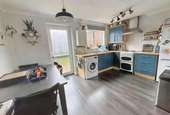
+7
Property description
TWO DOUBLE BEDROOM SEMI DETACHED PROPERTY WITH TWO ALLOCATED PARKING SPACES AND AN OPEN PLAN LIVING SPACE This tastefully presented family home offering ample parking and a good sized rear garden. Within easy reach of Wimborne town centre and the nearby nature reserves & riverside walks, highly commended schools and easy access routes to Broadstone, Ferndown & the neighbouring towns of both Bournemouth & Poole. Wimborne town centre has an excellent range of shopping, leisure & recreational facilities including a Waitrose, the newly opened M&S Food Hall, Wimborne Cricket Club, the River Stour and areas of green belt are close by offering diverse wildlife and lovely walks. This pleasing residence boasts spacious accommodation, coupled with a light & airy feel throughout. Entering to the front you are greeted with an enclosed entrance hallway with large storage cupboard. The open plan living space offers a pleasant dual aspect with a patio door out to the garden. The kitchen has been fitted with a range of wall and base units and drawers with a spacious worktop under a tiled splashback. There is a freestanding electric oven with cooker hood above that will be included within the sale. There is space and plumbing for additional freestanding appliances. To the first floor, bedroom 1 enjoys a rear aspect overlooking the garden whilst bedroom 2 is located to the front aspect. Both bedrooms are serviced by the family bathroom that has been fitted with a modern white suite to include, panel enclosed bath with shower over with glass shower screen, WC and wash hand basin with built in vanity unit, there is a heated towel rail and glazed window. Externally the rear garden offers a sizeable patio area to enjoy alfresco dining in the warmer months with the rest predominantly being laid to lawn with flower and shrub borders, the far end of the garden offers a further patio area with a useful garden shed and double gates providing an additional parking area, if required. There is an allocated parking space to the front of the property and an additional parking area at the back of the property. The front garden is mainly laid to lawn with a shrub border. Additional information: Council tax band CSitting Room 4.19m (13'9) x 4.08m (13'5) Kitchen/Dining Room 4.22m (13'10) x 2.72m (8'11) Bedroom 1 4.15m (13'7) x 2.72m (8'11) Bedroom 2 4.32m (14'2) x 2.71m (8'11) Bathroom 2.14m (7'0) x 1.92m (6'4) VIEWING Strictly through the vendors agents GOADSBY ALL MEASUREMENTS QUOTED ARE APPROX. AND FOR GUIDANCE ONLY. THE FIXTURES, FITTINGS & APPLIANCES HAVE NOT BEEN TESTED AND THEREFORE NO GUARANTEE CAN BE GIVEN THAT THEY ARE IN WORKING ORDER. YOU ARE ADVISED TO CONTACT THE LOCAL AUTHORITY FOR DETAILS OF COUNCIL TAX. PHOTOGRAPHS ARE REPRODUCED FOR GENERAL INFORMATION AND IT CANNOT BE INFERRED THAT ANY ITEM SHOWN IS INCLUDED. These particulars are believed to be correct but their accuracy cannot be guaranteed and they do not constitute an offer or form part of any contract. Solicitors are specifically requested to verify the details of our sales particulars in the pre-contract enquiries, in particular the price, local and other searches, in the event of a sale.
Interested in this property?
Council tax
First listed
Over a month agoBearwood, BH11
Marketed by
Goadsby 55 High Street,Wimborne,Dorset,BH21 1HSCall agent on 01202 856666
Placebuzz mortgage repayment calculator
Monthly repayment
The Est. Mortgage is for a 25 years repayment mortgage based on a 10% deposit and a 5.5% annual interest. It is only intended as a guide. Make sure you obtain accurate figures from your lender before committing to any mortgage. Your home may be repossessed if you do not keep up repayments on a mortgage.
Bearwood, BH11 - Streetview
DISCLAIMER: Property descriptions and related information displayed on this page are marketing materials provided by Goadsby. Placebuzz does not warrant or accept any responsibility for the accuracy or completeness of the property descriptions or related information provided here and they do not constitute property particulars. Please contact Goadsby for full details and further information.





