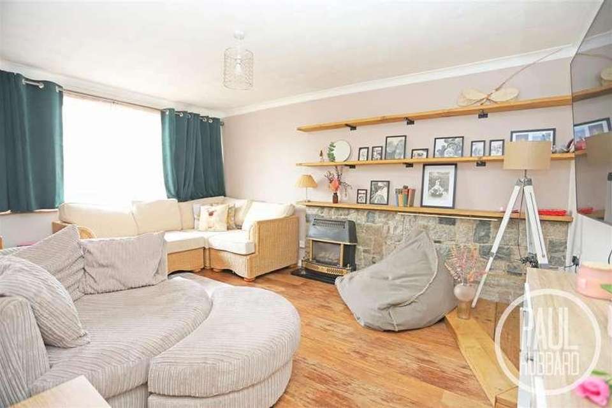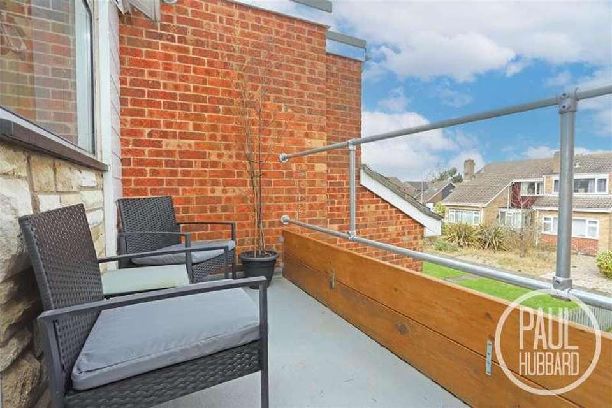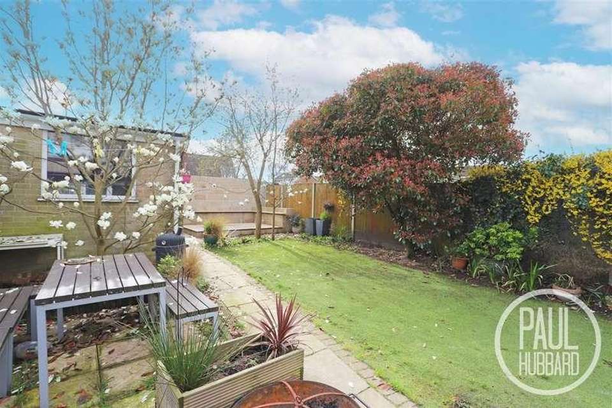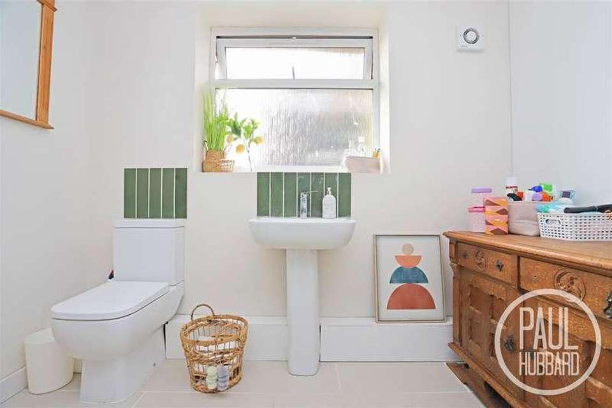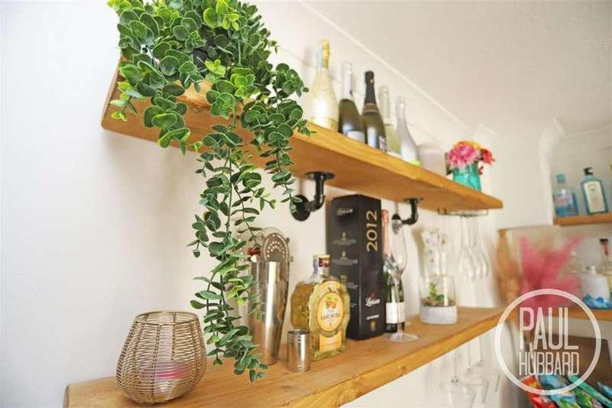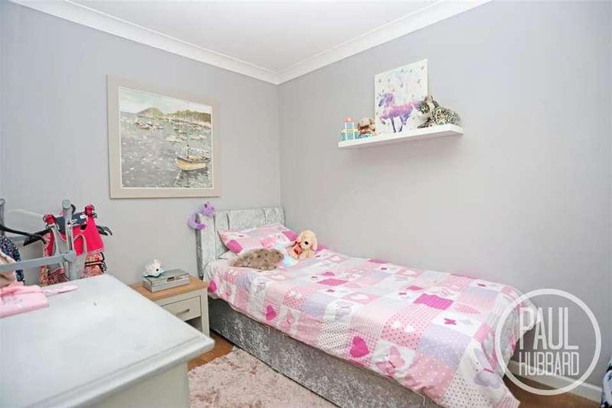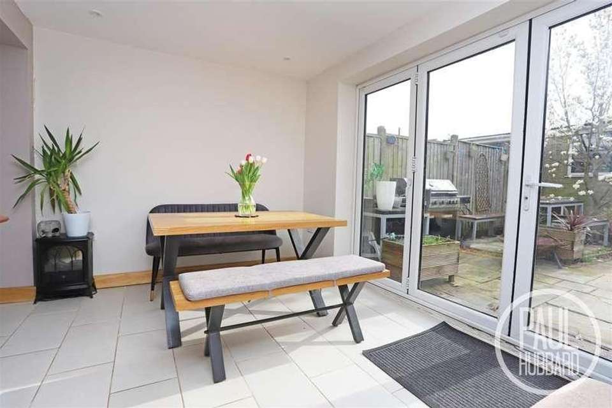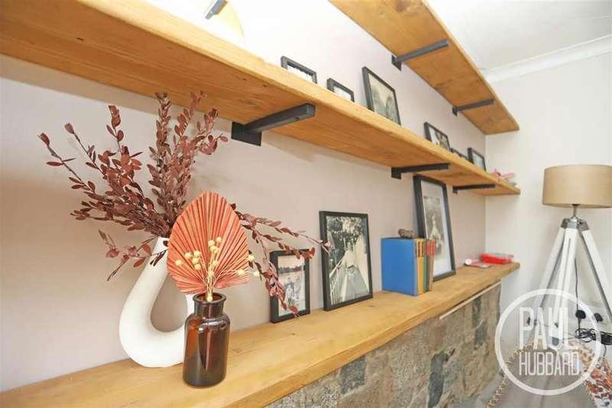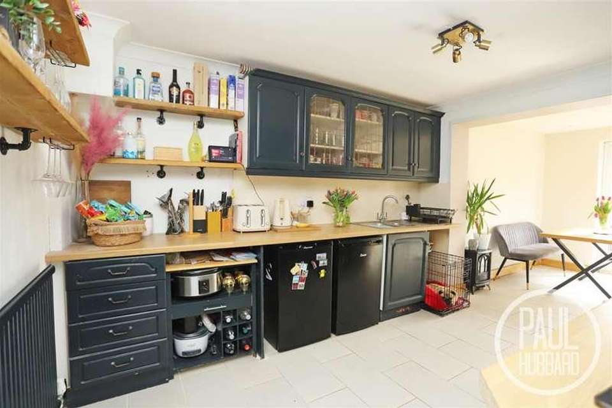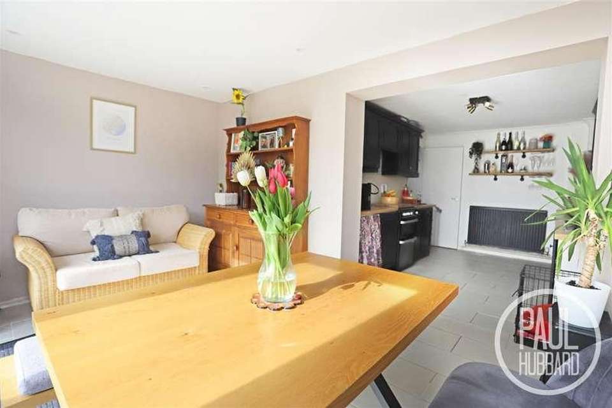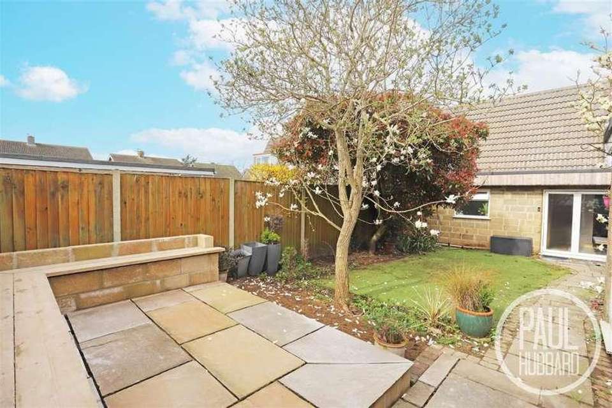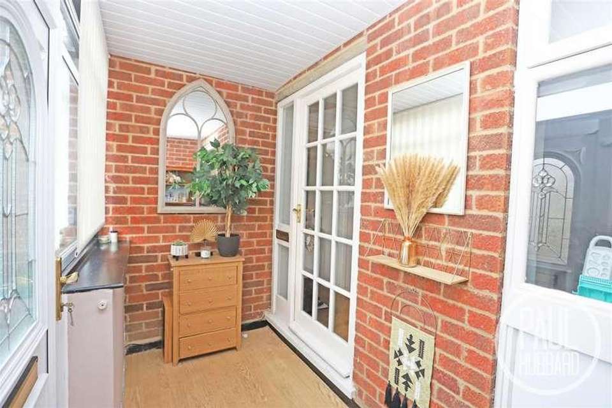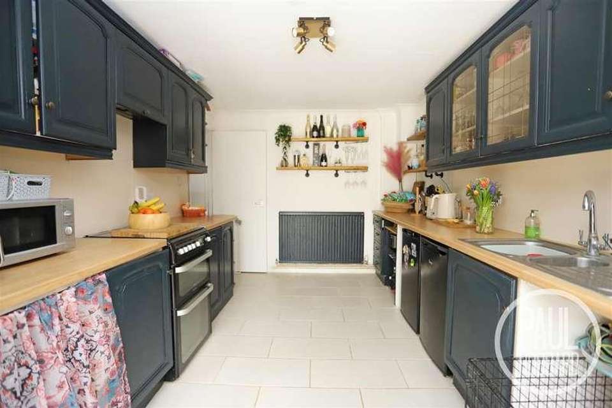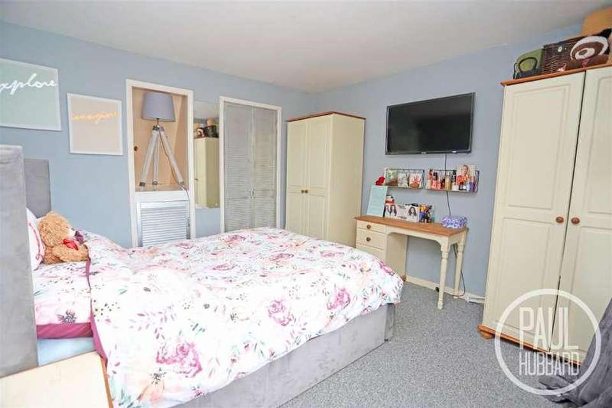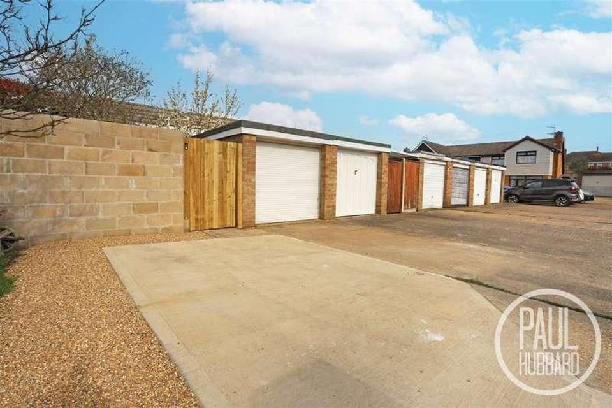4 bedroom terraced house for sale
Carlton Colville, NR33terraced house
bedrooms
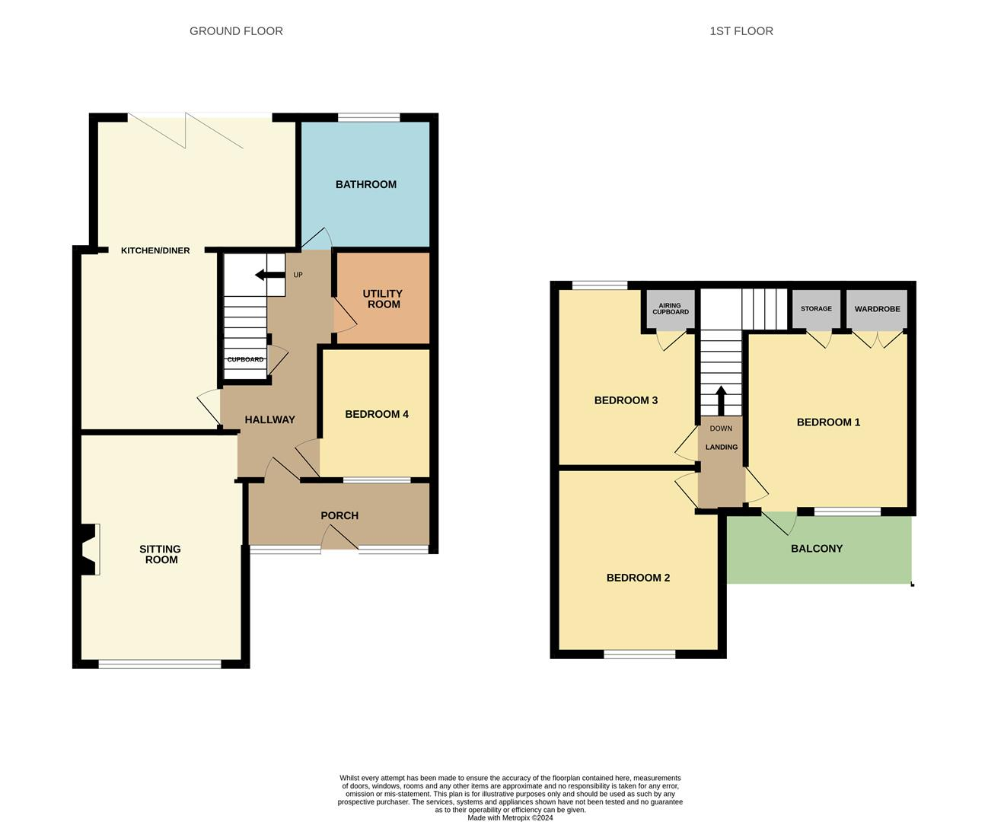
Property photos

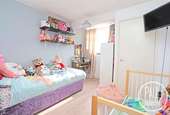
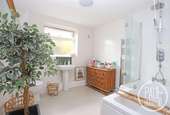
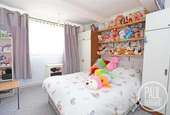
+15
Property description
Extended 3-bedroom family home with a spacious sitting room and an open plan kitchen/diner. Situated in South Oulton Broad's popular residential development with recent upgrades including a full rewire and newly fitted bathroom & kitchen. Also featuring off-road parking for multiple vehicles, a brick-built garage and a master bedroom with a balcony. ** IDEAL FOR FAMILIES **LocationThis 3/4 bedroom home is located in Carlton Colville, on the edge of Lowestoft and Oulton Broad, which is one of the entry points to the stunning Norfolk Broads. Carlton Colville itself benefits from local amenities including schools and supermarkets, whilst offering an easy access link into Lowestoft town centre. Lowestoft provides a central train station and an additional range of amenities.Entrance Porch3.27m x 1.39m (10'8 x 4'6 )Vinyl flooring, aluminium double glazed windows to the front aspect, timber frame window to the rear aspect and a door opening to the hallway.HallwayLaminate flooring, radiator, under stair storage cupboard, doors opening to the kitchen/diner, utility room, bathroom & 4th bedroom and stairs lead up to the first floor landing.Bedroom 4Fitted carpet, timber frame window to the front aspect and a radiator.Sitting Room3.32m x 4.42m (10'10 x 14'6 )Laminate flooring, UPVC double glazed window to the front aspect, fireplace with granite stone coal effect gas fire (gas back boiler) and an extended plinth.Kitchen/DinerThe kitchen has been extended, seamlessly integrating a dining room, creating an open-plan space perfect for entertaining.Kitchen Area3.60m x 2.86m (11'9 x 9'4 )Tile flooring, radiator, spotlights, units above and below, laminate work surfaces, inset stainless steel 1.5 sink & drainer with mixer tap, spaces for a fridge, freezer, dishwasher & oven, integrated extractor hood and an opening leading through to the dining area.Dining Area2.60m x 3.98m (8'6 x 13'0 )UPVC double glazed Bi-fold doors to the rear aspect, downlights, radiator and ample space for a table & chairs if desired.Utility Room1.95m x 1.88m (6'4 x 6'2 )Tile flooring, tiled walls, radiator and a laminate work surface with space underneath for a washing machine & tumble dryer.Bathroom2.63m x 2.58m (8'7 x 8'5 )Tile flooring, UPVC double glazed obscure window to the rear aspect, aqua board panels, extractor fan, heated towel rail, suite comprises a toilet, pedestal wash basin with mixer tap, panelled bath with mixer tap and a mains fed shower above with both hand held & rainfall heads.Stairs Leading To The First Floor LandingFitted carpet, loft access and doors opening to bedrooms 1-3.Bedroom 13.61m x 3.32m (11'10 x 10'10 )Fitted carpet, aluminium double glazed window to the front aspect, built in wardrobe & storage cupboard and a door opens to the balcony.Bedroom 23.61m x 2.84m (11'10 x 9'3 )Fitted carpet, UPVC double glazed window to the front aspect and a radiator.Bedroom 33.60m x 2.84m (11'9 x 9'3 )Laminate flooring, UPVC double glazed window to the rear aspect, radiator and a door opening to the airing cupboard.OutsideA spacious front garden adorned with slate chipping and a large paved area, enclosed by timber picket fencing. Featuring a raised pond this property offers a welcoming entrance.The rear garden consists of an artificial lawn, beautifully stocked flower and shrub borders, raised patio seating area, pathway leading to gated access at the rear. Additionally, a brick-built garage (with an electric roller door, power & light) sits at the rear, along with two parking spaces.Financial ServicesIf you would like to know if you can afford this property and how much the monthly repayments would be, Paul Hubbard Estate Agents can offer you recommendations on financial/mortgage advisors, who will search for the best current deals for first time buyers, buy to let investors, upsizers and relocators. Call or email in today to arrange your free, no obligation quote.
Interested in this property?
Council tax
First listed
Over a month agoCarlton Colville, NR33
Marketed by
Paul Hubbard Estate Agents 178-180,London Road South,Lowestoft,NR33 0BBCall agent on 01502 531 218
Placebuzz mortgage repayment calculator
Monthly repayment
The Est. Mortgage is for a 25 years repayment mortgage based on a 10% deposit and a 5.5% annual interest. It is only intended as a guide. Make sure you obtain accurate figures from your lender before committing to any mortgage. Your home may be repossessed if you do not keep up repayments on a mortgage.
Carlton Colville, NR33 - Streetview
DISCLAIMER: Property descriptions and related information displayed on this page are marketing materials provided by Paul Hubbard Estate Agents. Placebuzz does not warrant or accept any responsibility for the accuracy or completeness of the property descriptions or related information provided here and they do not constitute property particulars. Please contact Paul Hubbard Estate Agents for full details and further information.





