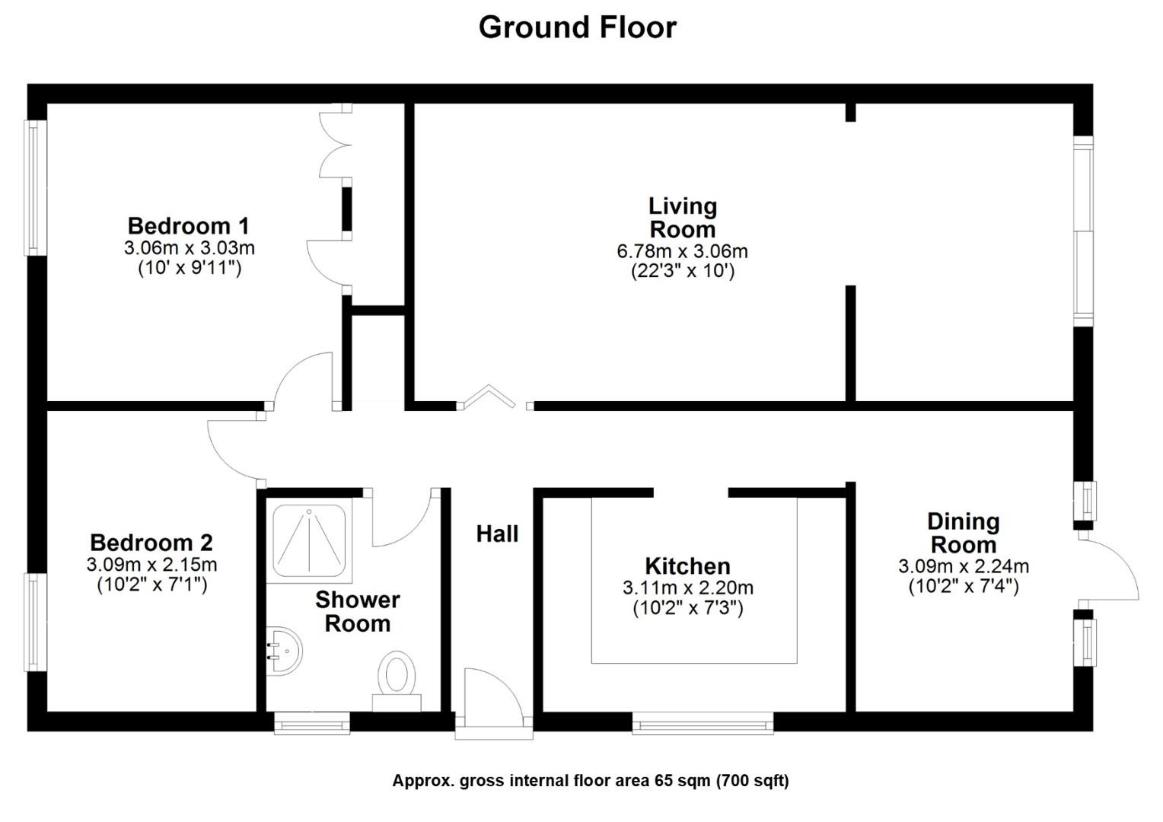3 bedroom bungalow for sale
Haverhill, CB9bungalow
bedrooms

Property photos




+8
Property description
Welcome to this charming detached bungalow located on Shetland Road in the peaceful town of Haverhill. This lovely property boasts a spacious reception room, perfect for entertaining guests or relaxing with your family. With three cosy bedrooms, there's plenty of space for everyone to enjoy.The property features a well-maintained bathroom, ensuring your comfort and convenience. Situated on a generous plot, this bungalow offers ample space both indoors and outdoors. You'll never have to worry about parking with room for up to 5 vehicles, making hosting friends and family a breeze.One of the highlights of this property is its non-overlooked setting, providing you with privacy and tranquillity. The off-road parking adds to the convenience, making your daily routines easier. Nestled in a quiet location, you can enjoy peaceful evenings and weekends in this serene neighbourhood.Don't miss out on the opportunity to make this bungalow your new home. With its desirable features and prime location, this property is sure to capture your heart. Contact us today to arrange a viewing and start envisioning your life in this wonderful abode on Shetland Road.This property is for sale by the Modern Method of Auction, meaning the buyer and seller are to Complete within 56 days (the Reservation Period ). Interested parties personal data will be shared with the Auctioneer (iamsold).If considering buying with a mortgage, inspect and consider the property carefully with your lender before bidding.A Buyer Information Pack is provided. The buyer will pay ?300.00 including VAT for this pack which you must view before bidding.The buyer signs a Reservation Agreement and makes payment of a non-refundable Reservation Fee of 4.50% of the purchase price including VAT, subject to a minimum of ?6,600.00 including VAT. This is paid to reserve the property to the buyer during the Reservation Period and is paid in addition to the purchase price. This is considered within calculations for SUPVC entrance door leading intoENTRANCE HALLWAYAccess to loft space housing recently installed gas boiler. Further storage cupboard and door toLOUNGE4.39m x 3.28m (14'5 x 10'9)Radiator. Open plan leading toDINING AREA3.28m x 2.21m (10'9 x 7'3)UPVC double glazed doors leading out into the rear garden. Laminate flooring. Wall mounted radiator.KITCHEN3.10m x 2.18m (10'2 x 7'2)Recently re-fitted with a range of matching base and wall units with work surfaces over. Inset sink and drainer with mixer tap over. Built in electric oven and hob with extractor canopy over. Space and plumbing for washing machine. Wood effect flooring.BEDROOM ONE3.66m x 3.02m (12' x 9'11)UPVC double glazed window to front aspect. Built in wardrobes to one wall. Radiator.BEDROOM TWO3.10m x 2.29m (10'2 x 7'6)Recently installed UPVC door leading out into the rear garden. Radiator.BEDROOM THREE3.10m x 2.08m (10'2 x 6'10)With UPVC double glazed window to front aspect. Radiator.SHOWER ROOMObscure double glazed window to side aspect. Fitted with a matching white suite comprising corner shower cubicle with electric shower over, wash hand basin with vanity unit below, low level WC. Full wall tiles. Heated towel rail. Inset spotlighting and extractor fan.OUTSIDEThe property is nestled in a generous plot with extensive block paved driveway providing off street parking for multiple vehicles, leading to the attached single garage with personal door into the garden. The remainder of the front garden is enclosed to boundaries by mature hedging and laid to lawn. The recently re-fenced rear garden has an immediate patio area, ideal for outside entertaining, remainder laid to lawn and a further decked area. Wooden garden shed. Side gated access.
Interested in this property?
Council tax
First listed
Over a month agoHaverhill, CB9
Marketed by
Balmforth Estate Agents 12 High Street,Haverhill,Suffolk,CB9 8ARCall agent on 01440 707976
Placebuzz mortgage repayment calculator
Monthly repayment
The Est. Mortgage is for a 25 years repayment mortgage based on a 10% deposit and a 5.5% annual interest. It is only intended as a guide. Make sure you obtain accurate figures from your lender before committing to any mortgage. Your home may be repossessed if you do not keep up repayments on a mortgage.
Haverhill, CB9 - Streetview
DISCLAIMER: Property descriptions and related information displayed on this page are marketing materials provided by Balmforth Estate Agents. Placebuzz does not warrant or accept any responsibility for the accuracy or completeness of the property descriptions or related information provided here and they do not constitute property particulars. Please contact Balmforth Estate Agents for full details and further information.












