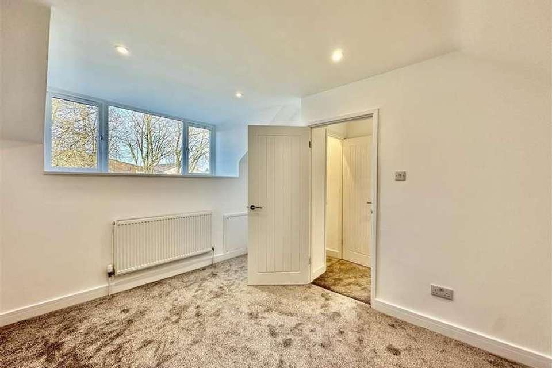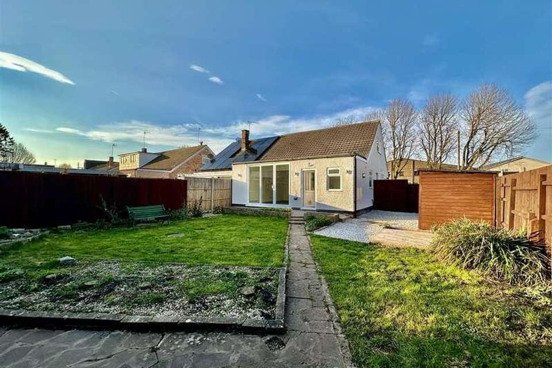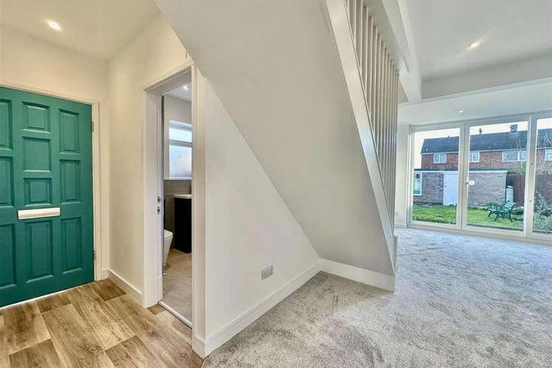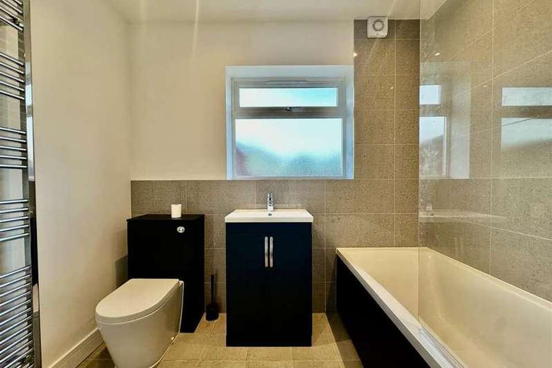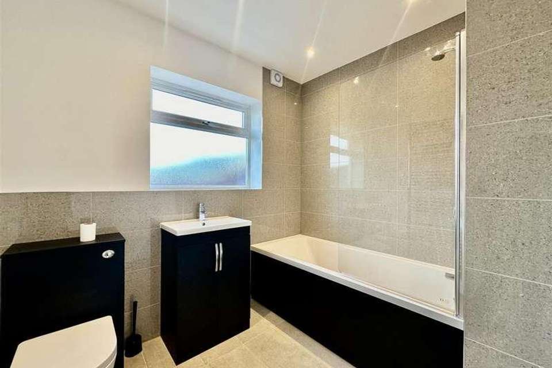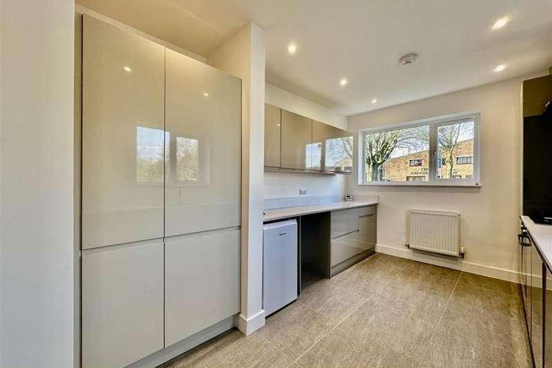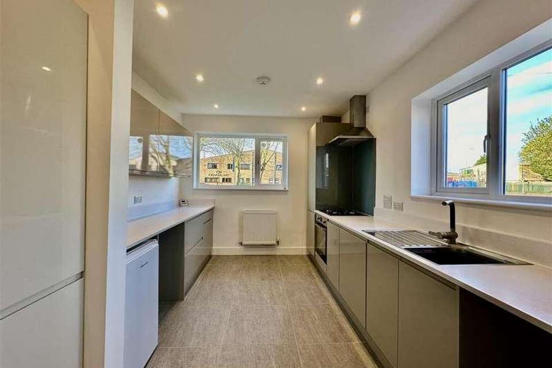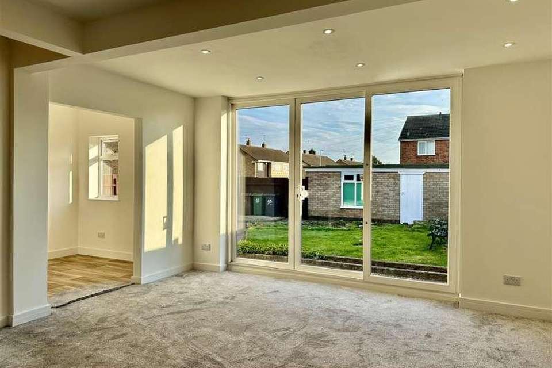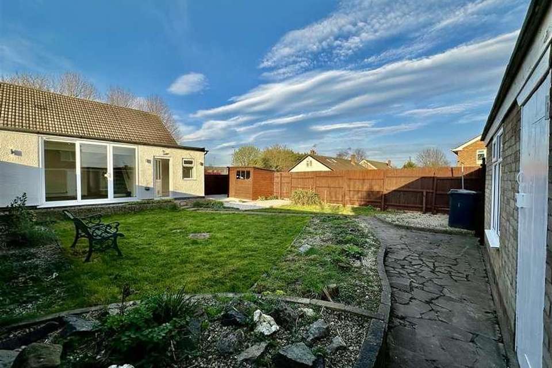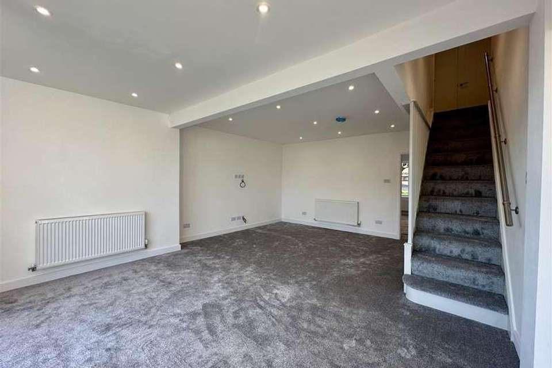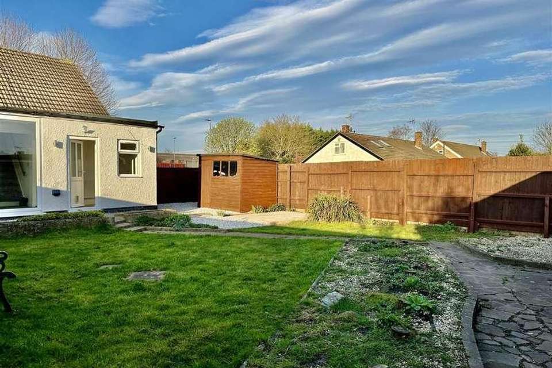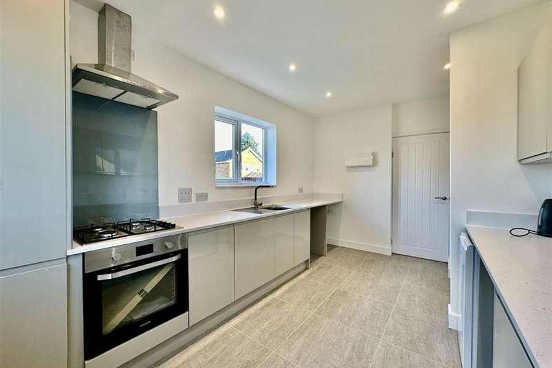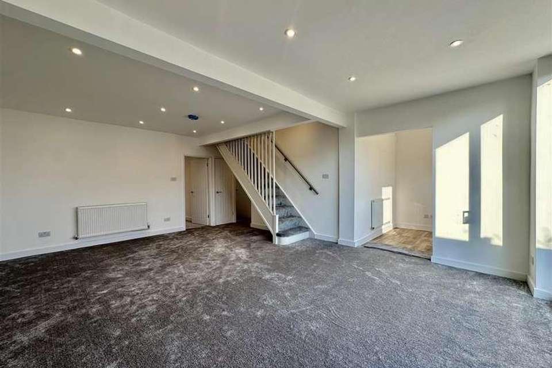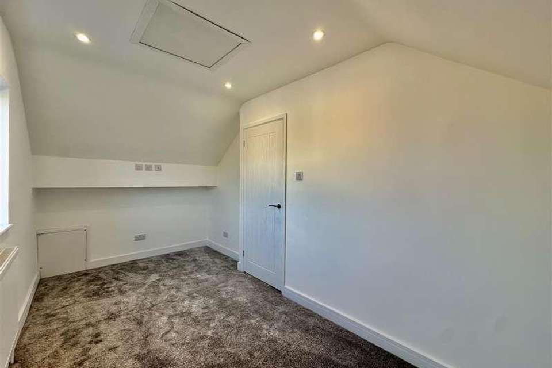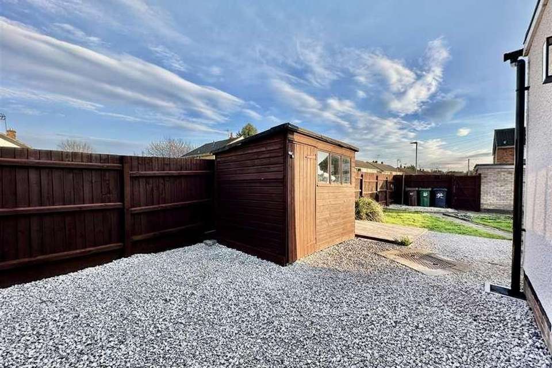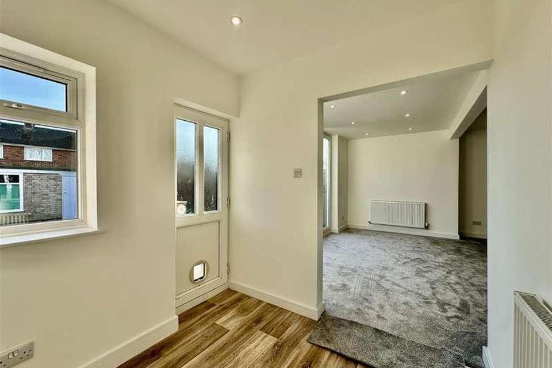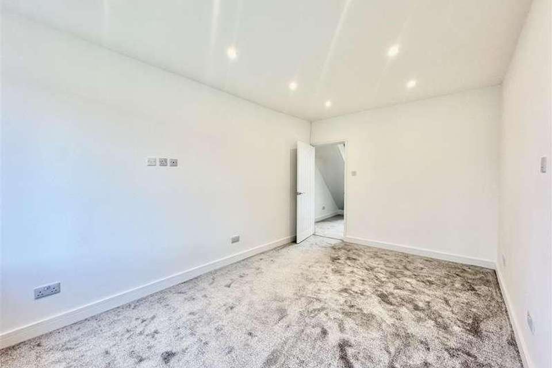3 bedroom bungalow for sale
Leicester, LE4bungalow
bedrooms
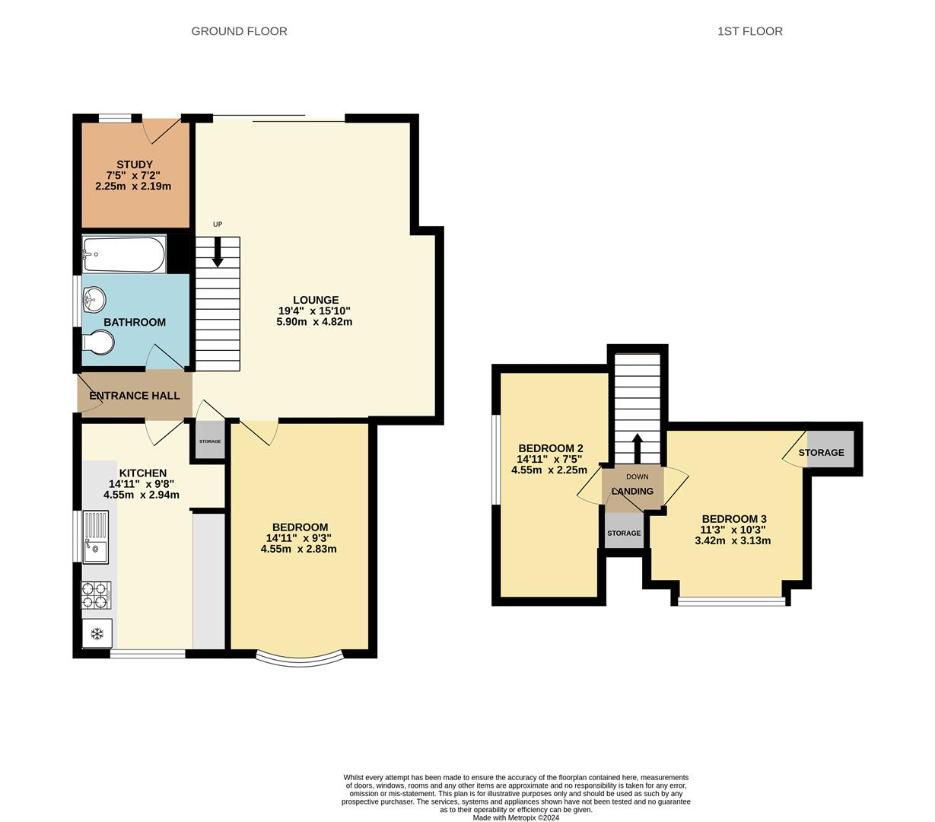
Property photos

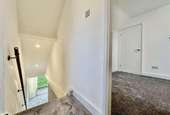
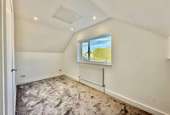
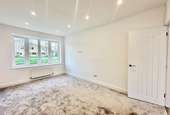
+19
Property description
*** IDEAL FAMILY HOME - SEMI-DETACHED BUNGALOW, THURMASTON, NO CHAIN ***Presenting this charming 3-bedroom semi-detached bungalow, ideally situated on Ivydale Road, occupying a generous corner plot. Boasting off-road parking for one vehicle, a garage, and a sizable garden, this property offers ample outdoor space. Recently renovated to a high standard, the interior features new flooring throughout, a modern bathroom and kitchen, and stylish spotlighting.The ground floor welcomes you with a spacious open-plan lounge, seamlessly flowing into the kitchen area. Additionally, there is a well-appointed bathroom and a bedroom on this level, along with a convenient study. Upstairs, you'll find two further bedrooms, providing comfortable accommodation for the whole family.Contact Seths today to Arrange a Viewing 0116 266 9977ENTRANCE HALLLaminate flooring, providing access to kitchen, bathroom, store, open plan access into the lounge, spotlighting.LOUNGE5.90 x 4.82 (19'4 x 15'9 )Carpeted flooring, radiator, TV ariel point, access to bedroom 1 and study, stairs leading to the first floor, sliding uPVC door leading to the garden. spotlightingKITCHEN4,55 x 2.94 (13'1 ,180'5 x 9'7 )Tiled flooring, radiator, base level and eye level units, radiator, double glazed windows facing the front and side aspect, fridge, integrated four ring gas burner, extractor over, stainless steel sink plumbing available for a washing machine, spotlightingSTUDY2.25 x 2.19 (7'4 x 7'2 )Laminate flooring, radiator, double-glazed window facing the side aspect, uPVC door providing access to the garden, spotlightingBEDROOM 14.55 x 2.83 (14'11 x 9'3 )Carpeted flooring, radiator, double-glazed bay window facing the side aspect, spotlightingBATHROOMTiled flooring, standing radiator, toilet, wash hand basin with unit, double glazed window facing the front aspect, polyvinyl bathtub. partially tiled walls, spotlightingFIRST FLOORLANDINGCarpeted flooring, storage cupboard, providing access to all rooms on the first floor.BEDROOM 24.55 x 2.25 (14'11 x 7'4 )Carpeted flooring, radiator, double glazed window facing the front aspect, spotlighting.BEDROOM 33.42 x 3.13 (11'2 x 10'3 )Carpeted flooring, radiator, double-glazed window facing the side aspect, storage cupboard. spotlighting.OUTSIDEThe front aspect of the property features a front garden with a combination of grass lawn and gravel surfacing, a wooden gate leading to the garden, and a low brick-built perimeter. Access to the garage is located on Ivydale Road with off-road parking for one vehicle. To the rear, the garden features a laid lawn area and gravel surfacing, secluded by wooden fencing along the perimeter, and access to the garage.GARAGECOUNCIL TAX BAND - AFREEHOLDADDITIONAL INFORMATIONTenure: FreeholdEPC rating: CCouncil Tax Band: CCouncil Tax Rate: ?1955.89Mains Gas: YesMains Electricity: YesMains Water: YesMains Drainage: YesBroadband availability: Fibre
Interested in this property?
Council tax
First listed
Over a month agoLeicester, LE4
Marketed by
Seths Estate Agents 20 Loughborough Road,Leicester,Leicestershire,LE4 5LDCall agent on 0116 266 9977
Placebuzz mortgage repayment calculator
Monthly repayment
The Est. Mortgage is for a 25 years repayment mortgage based on a 10% deposit and a 5.5% annual interest. It is only intended as a guide. Make sure you obtain accurate figures from your lender before committing to any mortgage. Your home may be repossessed if you do not keep up repayments on a mortgage.
Leicester, LE4 - Streetview
DISCLAIMER: Property descriptions and related information displayed on this page are marketing materials provided by Seths Estate Agents. Placebuzz does not warrant or accept any responsibility for the accuracy or completeness of the property descriptions or related information provided here and they do not constitute property particulars. Please contact Seths Estate Agents for full details and further information.






