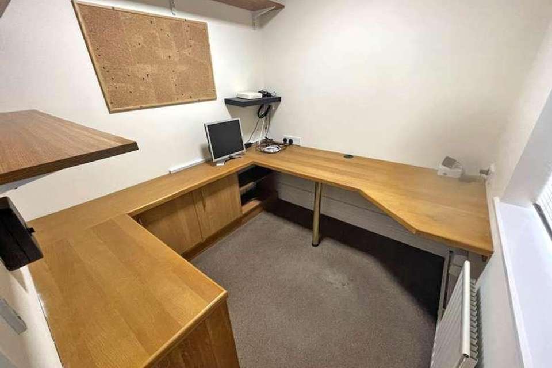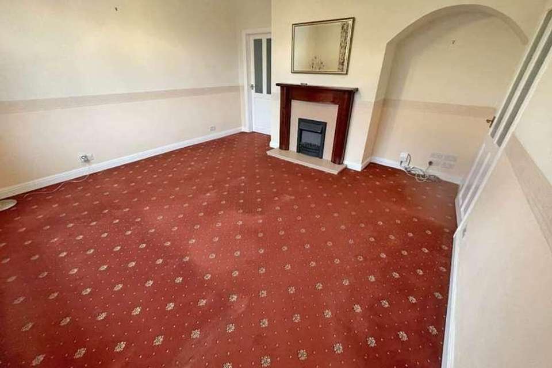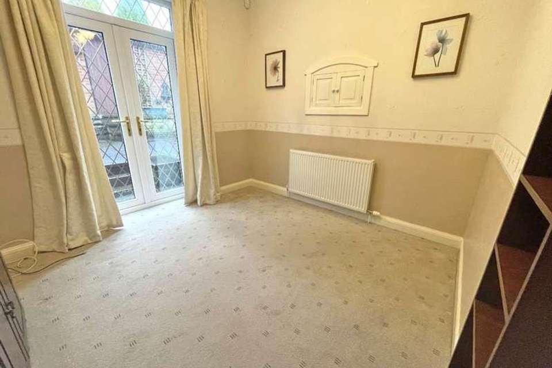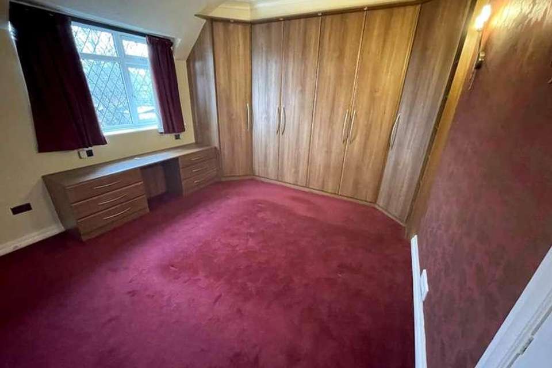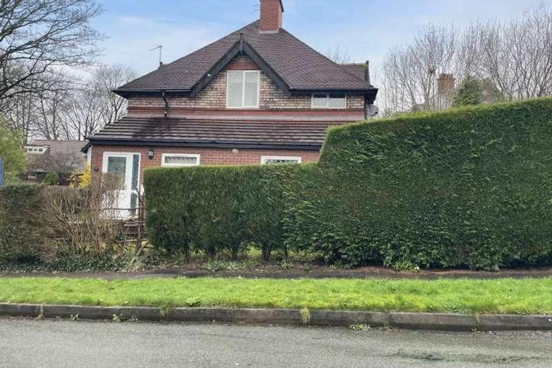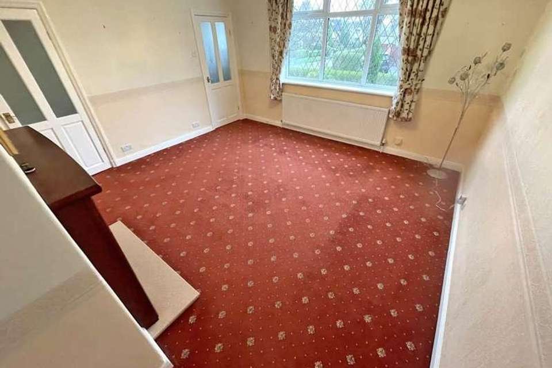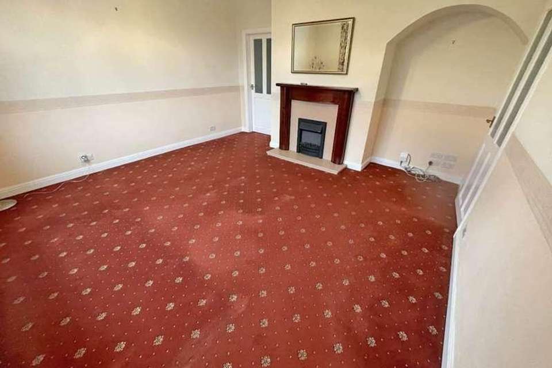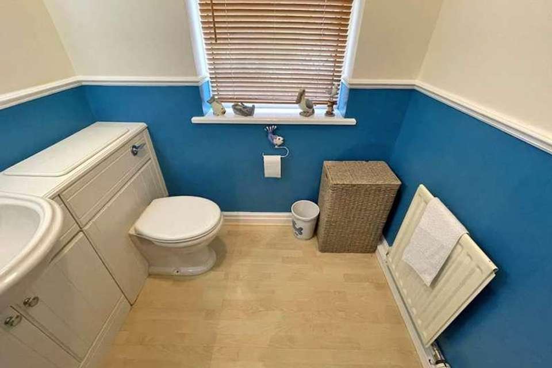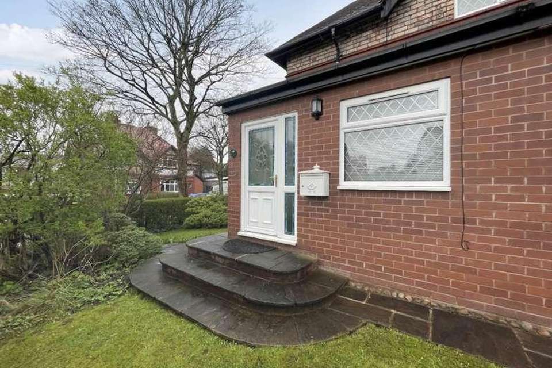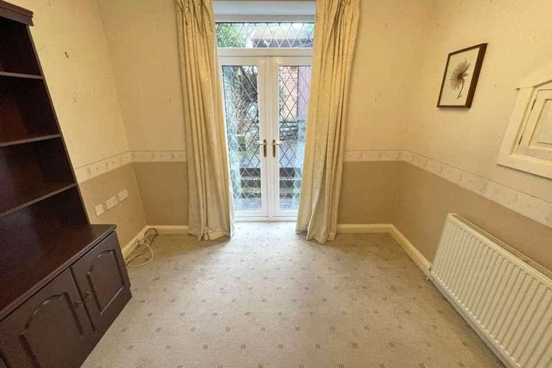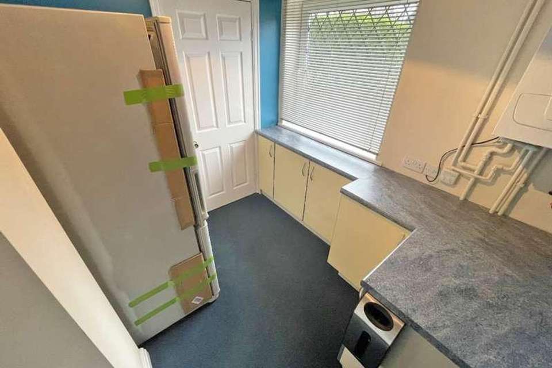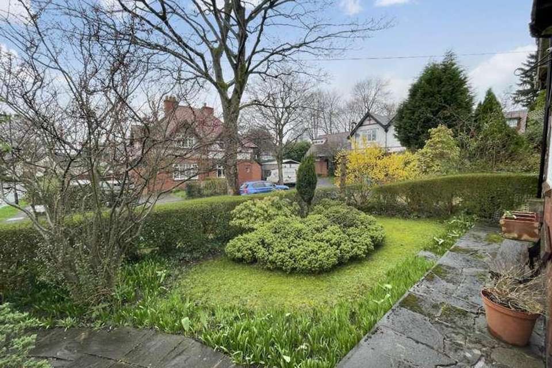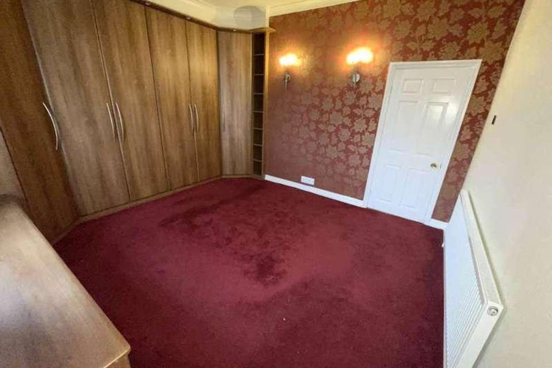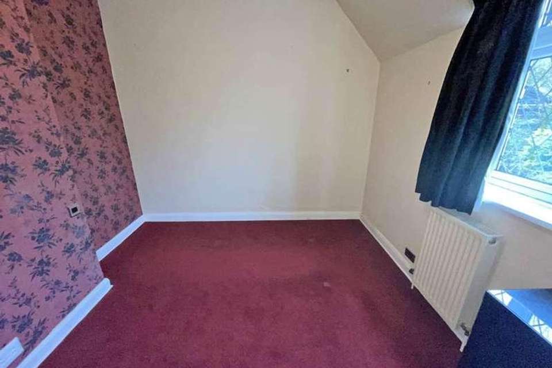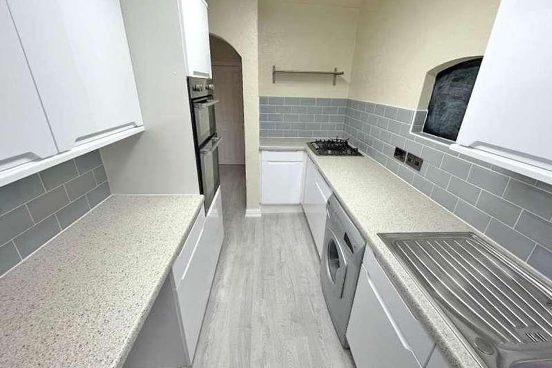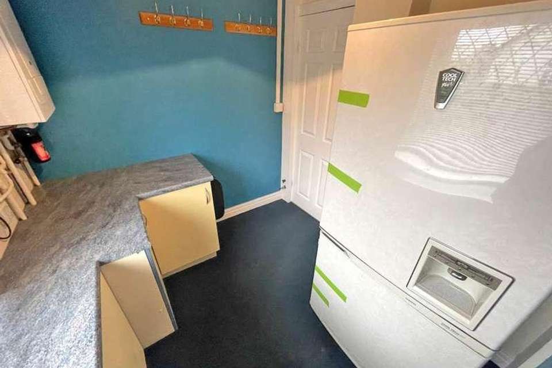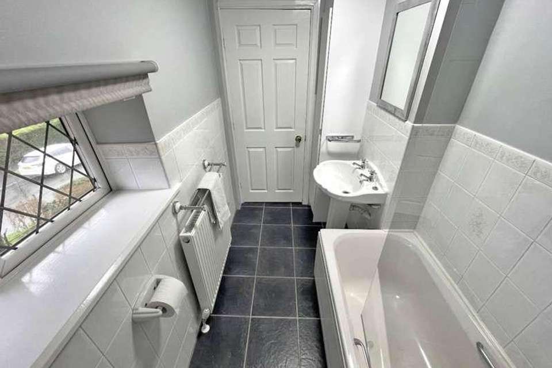2 bedroom semi-detached house for sale
Oldham, OL8semi-detached house
bedrooms
Property photos
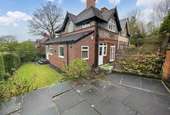
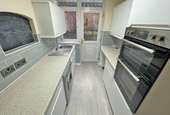
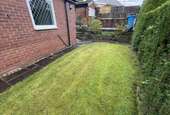
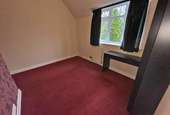
+18
Property description
Habitat are pleased to present to the market this wonderful 2/3 bedroom semi-detached property situated on a large CORNER PLOT. Nestled on a tranquil cul-de-sac, this home is a hidden gem offering both privacy, versatility and spacious living. This beautiful home is boasting with character, has a light and airy feel throughout and is also offered with NO ONWARD CHAIN!To the ground floor this fantastic home briefly compromises of: Entrance Hall, a Spacious Living room, Separate dining room, Kitchen with DOUBLE OVEN and MODERN TILED splash backs. The property has the additional benefit of a single storey extension also offers even more space, compromising of an OFFICE/THIRD BEDROOM, Utility room and W.C. To the first floor there are 2 double bedrooms, which if needed could easily be converted into three due to the size of these rooms. The Master bedroom has large BESPOKE FITTED WARDROBES, as well as an extra storage cupboard. The second bedroom is larger than an average double. Both have LOVELY HIGH CEILINGS. The house bathroom is a good size and has a well kept 3 piece suite.Externally the property has a garden to three sides, a large driveway to fit 2/3 cars and also has the advantage of a detached garage with ELECTRIC DOORS and additional storage built in. Located in the DESIRABLE area of Garden Suburbs, the property is close to local amenities and transport links within walking distance.This home offers so much potential and similar properties rarely come up - an early viewing is highly recommended to see the space on offer with this fantastic home! EPC RATING C Entrance PorchUpvc entrance door, Upvc window, radiatorOffice/Third Bedroom - 2.4m (7'10") x 2.2m (7'3")Situated within the extension, this space is extremely versatile. Whether you work from home or use as a spare bedroomLiving Room - 4.3m (14'1") x 4.3m (14'1")Open and spacious this room offers a electric fireplace and provides a light and airy feelDining Room - 3.2m (10'6") x 3m (9'10")A brilliant extra space to have, there is also the option to knock through to the kitchen to create a large open plan kitchen/dinerKitchen - 3.2m (10'6") x 2m (6'7")Fully fitted units, double oven, gas hob and modern tiled splash backs to all wallsUtility Room - 2.4m (7'10") x 2.2m (7'3")There`s generous storage within this room, the Baxi combination boiler is located here and has been serviced regularlyW.CLocated on the ground floor this bathroom compromises of toilet and sink basin, there`s also the option to turn this into a wet room if neededBedroom 1 - 4.3m (14'1") x 3.8m (12'6")Very large double bedroom with bespoke fitted wardrobes and vanity unit. Modern USB sockets fitted. This room could easily be converted into 2 rooms to then provide 3 bedrooms to the first floorBedroom 2 - 3.6m (11'10") x 3.2m (10'6")Also located to the first floor another large double bedroomBathroomA lovely family bathroom, well maintained with modern ceiling, new shower screen and new shower recently fittedDetached GarageThe garage has the benefit of power and water within, as well as being fully alarmed. The up and over garage door is electronic and controlled by remoteGardenA mature garden to 3 sides, offers different aspects to the garden and sun all day. Part of the garden is pavedParkingAmple parking is offered on the drive way as well as off street parking around the propertyViewingStrictly by appointment only with agentTenureLeasehold, Years remaining on lease: 953 Years, Ground Rent Amount per annum: ?7Council Tax BandCouncil Tax Band CHeating, Glazing, SecurityGas central heated throughout with a modern combination boiler. UPVC double glazed throughout and fully alarmed with CCTVServicesAll main services are installed.No checks have been made of any services (water, electricity, gas and drainage) heating appliances or any other electrical or mechanical equipment in this property.DisclaimerHabitat Oldham themselves and the vendors/lessors of this property give notice that these particulars have been prepared in good faith having regard to the property misdescriptions act (1991). Measurements are intended for descriptive purposes only and are believed to be correct but any intending purchasers should not rely on them as statements or representations of fact. Any intending purchaser must satisfy themselves by inspection or otherwise as to the information provided and condition of the property and no warranty is given by the vendor, their agents or any other person in their employment. The property is offered subject to contract and still being available at the time of enquiry and no responsibility can be accepted for any loss or expenses incurred in viewing.what3words /// glass.reform.lockedNoticePlease note we have not tested any apparatus, fixtures, fittings, or services. Interested parties must undertake their own investigation into the working order of these items. All measurements are approximate and photographs provided for guidance only.Lease Length953 Years
Interested in this property?
Council tax
First listed
Over a month agoOldham, OL8
Marketed by
Habitat 16 Rochdale Road,Royton,OL2 6QJCall agent on 0161 621 0641
Placebuzz mortgage repayment calculator
Monthly repayment
The Est. Mortgage is for a 25 years repayment mortgage based on a 10% deposit and a 5.5% annual interest. It is only intended as a guide. Make sure you obtain accurate figures from your lender before committing to any mortgage. Your home may be repossessed if you do not keep up repayments on a mortgage.
Oldham, OL8 - Streetview
DISCLAIMER: Property descriptions and related information displayed on this page are marketing materials provided by Habitat. Placebuzz does not warrant or accept any responsibility for the accuracy or completeness of the property descriptions or related information provided here and they do not constitute property particulars. Please contact Habitat for full details and further information.





