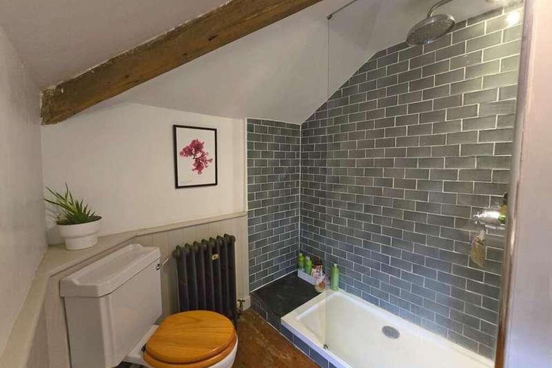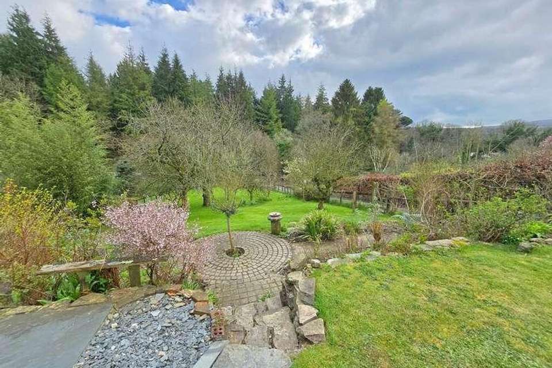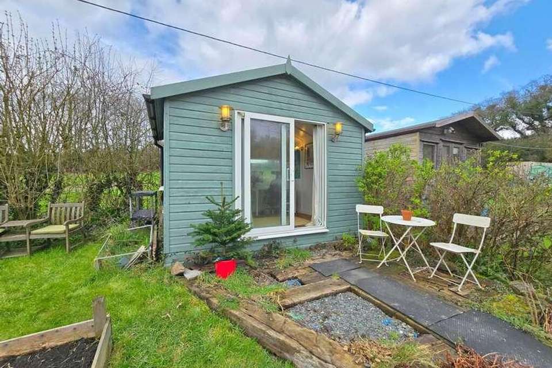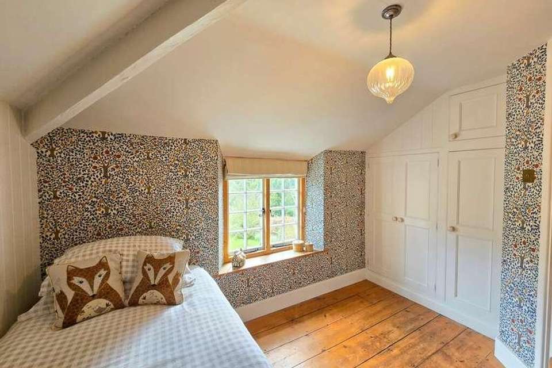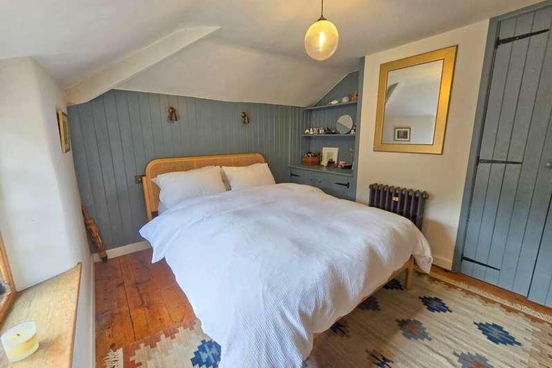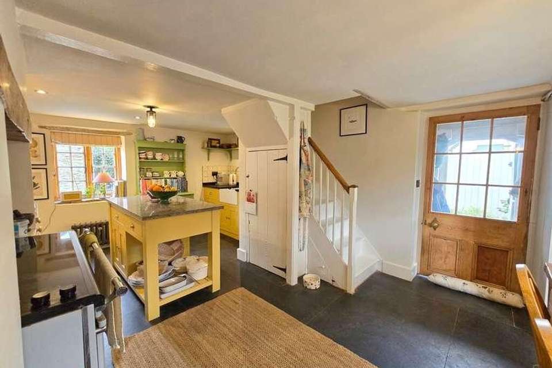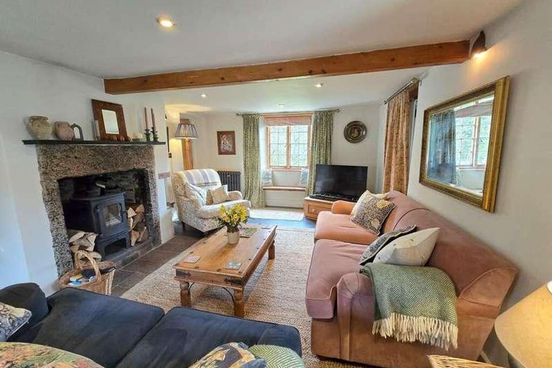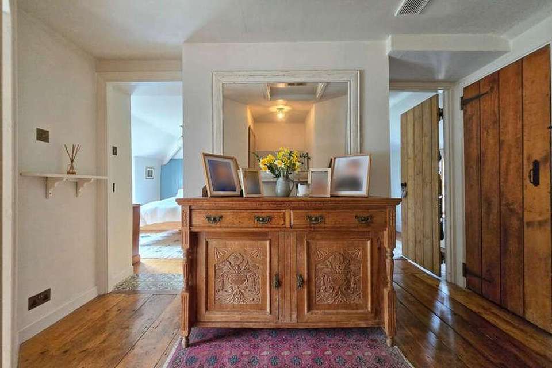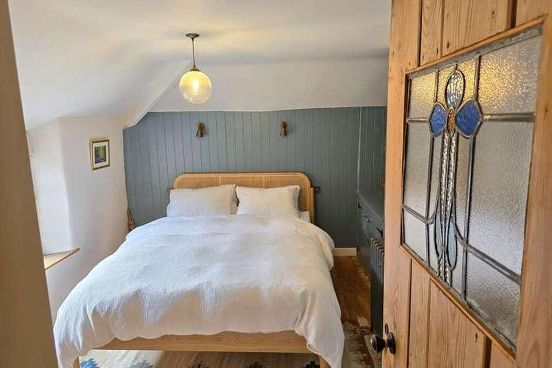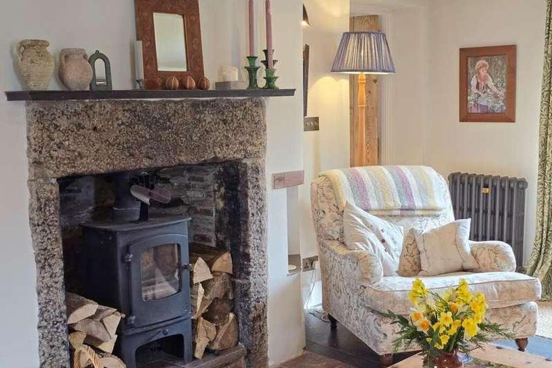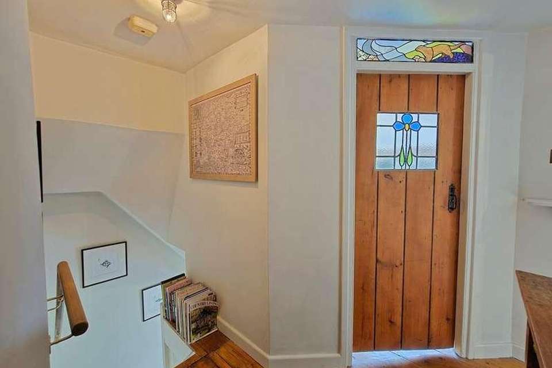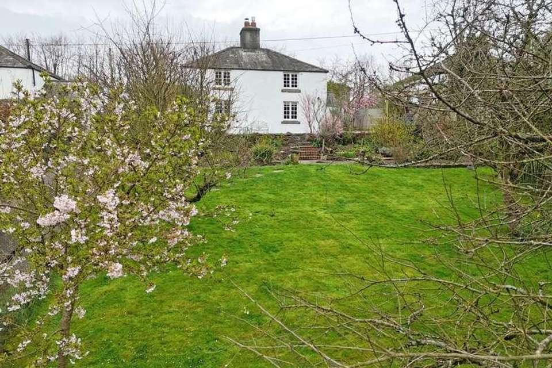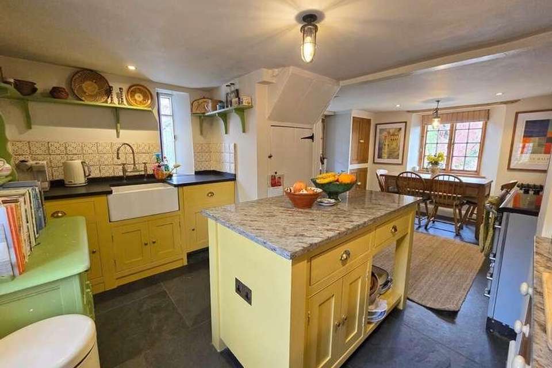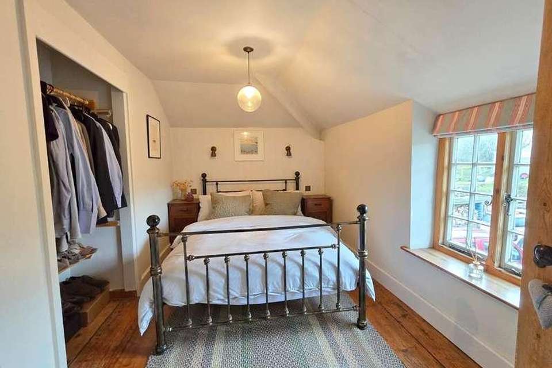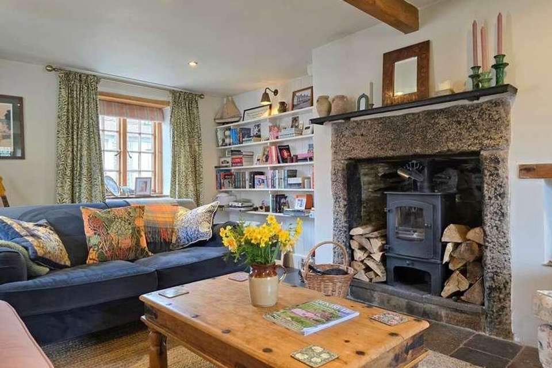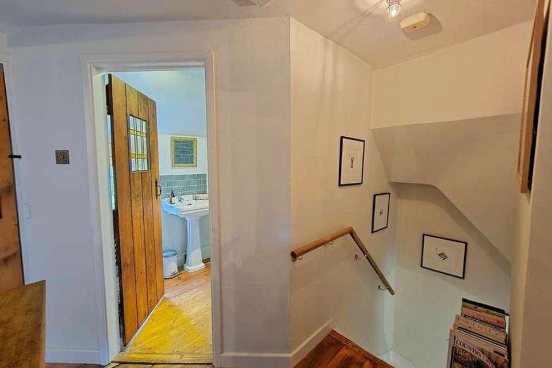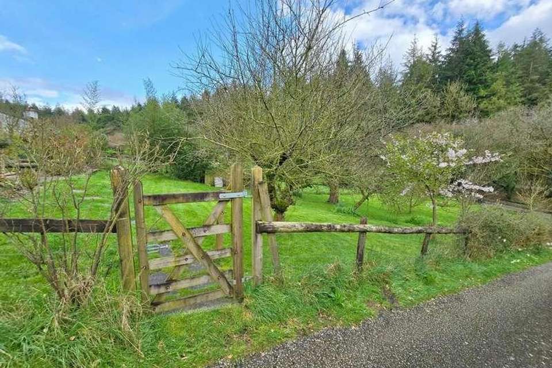3 bedroom cottage for sale
Tavistock, PL19house
bedrooms
Property photos
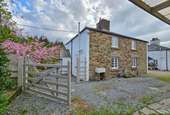

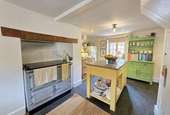

+25
Property description
Delightful 3 bedroom detached Grade II listed cottage with a wealth of charm and character in an idyllic rural location overlooking woodland and countryside. There are wonderful walks on the doorstep and extensive gardens with a formal orchard with lawn and vegetable areas. The property has been sympathetically renovated over recent years and has retained much of its original charm and character. On the ground floor of this traditional Duke of Bedford cottage is a wonderful kitchen-dining room with cottage-style kitchen at one end and an Esse Range-style stove and pantry. A door leads through to a generous living room with woodburning stove, exposed beams and windows to front and rear. On the first floor are three well-proportioned bedrooms and a family bathroom. Formerly 2 miners cottages, the cottage is south-facing and has extensive gardens to the front including formal gardens, orchard and large paved patio area. To the side is a shared driveway leading to parking for three to four cars, as well as a useful shed and a further stone barn which has been converted into a utility room and gardeners WC (108 x 8). There is a good-sized rear garden with raised vegetable beds and summerhouse which has been insulated and turned into a great home-working space. Further communal orchard garden with stream to front of cottages. Wheal Maria is situated near Gulworthy, just outside the bustling market town of Tavistock., in an idyllic rural location within the Tamar Valley. The towns of Callington & Launceston are also easily accessible, as is the A30 and the maritime city of Plymouth. The north and south coasts are approximately 45 minutes drive away. Services: Mains electrcity, spring-fed water (no water rates), private drainage, telephone & broadband connected. Oil-fired central heating. Council Tax Band: C Tenure: Freehold GROUND FLOOR Porch 2'8" x 3'10" Kitchen/Dining Room 13'1" x 18'6" Sitting Room 12'0" x 18'0" FIRST FLOOR Landing 6'4" x 11'4" Bedroom 1 11'9" x 10'6" Bedroom 2 12'3" x 7'7" Bedroom 3 10'2" x 8'6" Bathroom OUTSIDE Utility Shed 8'0" x 10'8"
Council tax
First listed
Over a month agoTavistock, PL19
Placebuzz mortgage repayment calculator
Monthly repayment
The Est. Mortgage is for a 25 years repayment mortgage based on a 10% deposit and a 5.5% annual interest. It is only intended as a guide. Make sure you obtain accurate figures from your lender before committing to any mortgage. Your home may be repossessed if you do not keep up repayments on a mortgage.
Tavistock, PL19 - Streetview
DISCLAIMER: Property descriptions and related information displayed on this page are marketing materials provided by Miller Town & Country Ltd. Placebuzz does not warrant or accept any responsibility for the accuracy or completeness of the property descriptions or related information provided here and they do not constitute property particulars. Please contact Miller Town & Country Ltd for full details and further information.




