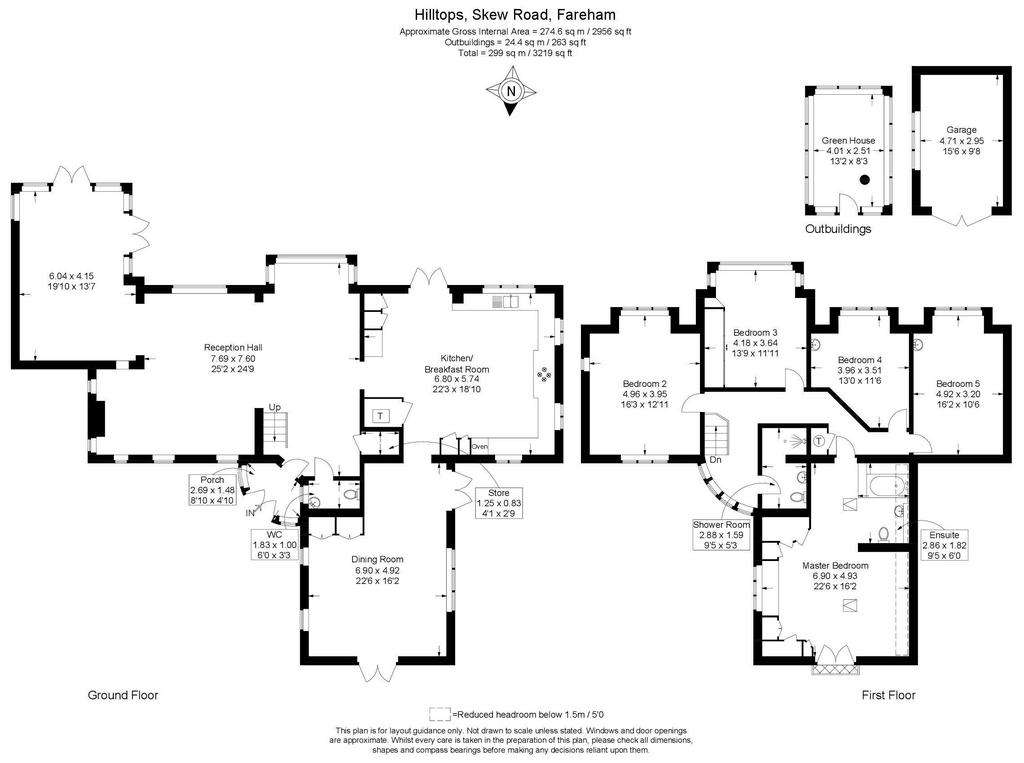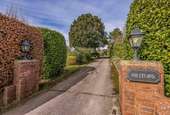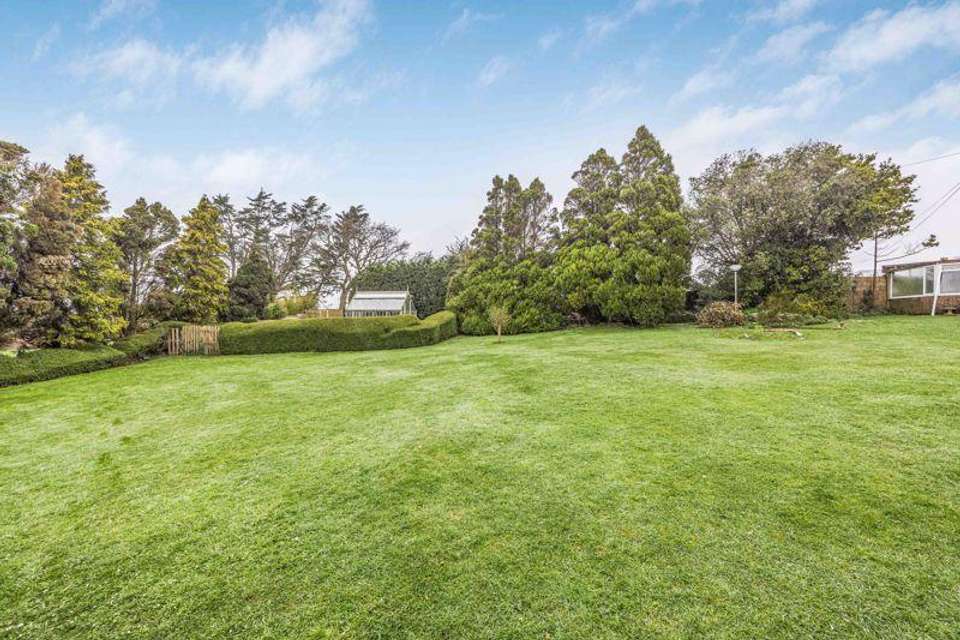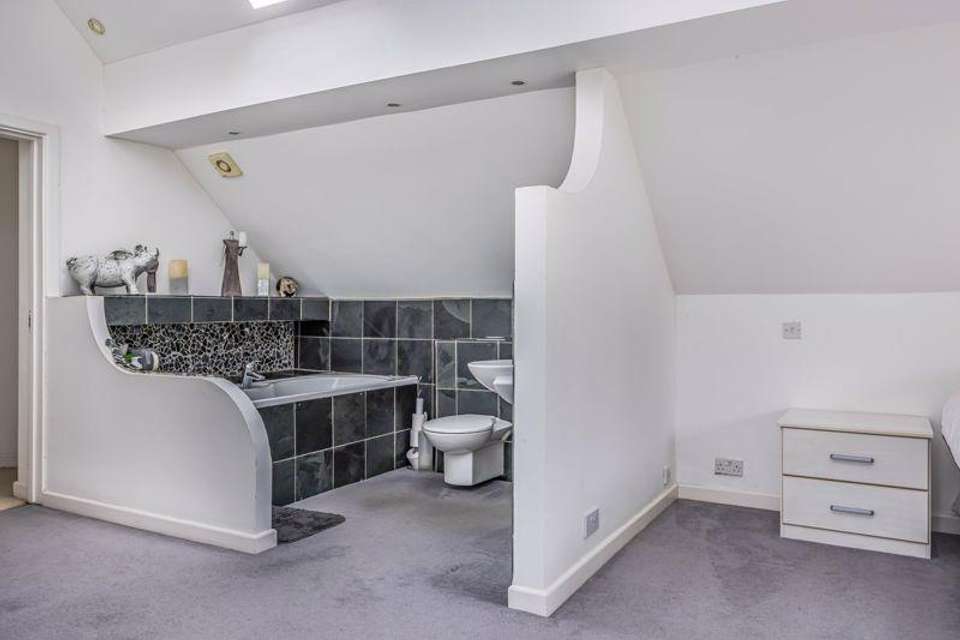5 bedroom character property for sale
Skew Road, Farehamhouse
bedrooms

Property photos




+31
Property description
Hilltops is an individual detached residence occupying secluded grounds of over one acre in an elevated non-estate setting commanding fabulous panoramic southerly views over Portsmouth Harbour, the city scape, The Solent, and Isle of Wight beyond. At almost 3,000 sq.ft (274 sq.m) over two floors, the extended accommodation features an open plan ground floor layout comprising, entrance lobby, cloakroom, 25'2" x 24'9" reception/living room and open way to a 19ft double glazed garden room with two sets of double doors to the southerly facing decked terrace and pergola perfect for those who enjoy Al-Fresco dining. The spacious kitchen/breakfast room comes complete with a range of integrated appliances including three ovens, induction hob, larder fridge and dishwasher together with a large central workstation/breakfast bar and granite worktops. There is a large triple aspect dining room/family room to the rear with two sets of French doors to the garden. Once on the first floor, there is a 22'6" x 16'2 master bedroom with vaulted ceiling and en-suite bathroom plus four further bedrooms and main shower room. Externally, the house is approached via a pillared entrance with ornamental lamps and long driveway approach offering parking for a number of vehicles and space for a garage subject to planning. The mature boundaries provide a high degree of privacy and gardens, both front and rear feature extensive lawns together with an enclosed vegetable & fruit garden with a Victorian style greenhouse. There is also a detached brick workshop ideal for your garden equipment.With further potential to develop, subject to the usual planning approval we strongly recommend viewing to appreciate the location, views, and delightful grounds.
Entrance Porch
Cloakroom - 6' 0'' x 3' 3'' (1.83m x 0.99m)
Main Reception Room - 25' 2'' x 24' 9'' overall (7.66m x 7.54m)
Garden Room - 19' 10'' x 13' 7'' (6.04m x 4.14m)
Dining Room - 22' 6'' x 16' 2'' (6.85m x 4.92m)
Kitchen/Breakfast Room - 22' 3'' x 18' 10'' (6.78m x 5.74m)
First Floor Landing
Master Bedroom - 22' 6'' x 16' 2'' including en-suite area 6.85m x 4.92m)
En-Suite Bathroom Area - 9' 5'' x 6' 0'' (2.87m x 1.83m)
Bedroom 2 - 16' 3'' max x 12' 11'' (4.95m x 3.93m)
Bedroom 3 - 13' 9'' x 11' 11'' overall (4.19m x 3.63m)
Bedroom 4 - 13' 0'' x 11' 6'' overall (3.96m x 3.50m)
Bedroom 5 - 16' 2'' max x 10' 6'' (4.92m x 3.20m)
Shower Room - 9' 5'' x 5' 3'' (2.87m x 1.60m)
Grounds
The property is approached via a double brick pillar entrance with ornamental lighting and long driveway leading to the side and rear with parking for several vehicles . Overall, the grounds extend to approximately 1 acre and feature mature tree and hedge lined boundaries. To the front of the property is a raised decked terrace and pergola perfect for Al-Fresco dining which overlooks the extensive lawned front garden and fabulous southerly views towards Portsmouth harbour and beyond. There are extensive lawned gardens to the rear including an a detached brick workshop and separate enclosed vegetable and fruit garden with Victorian style greenhouse.
Council Tax Band: G
Tenure: Freehold
Entrance Porch
Cloakroom - 6' 0'' x 3' 3'' (1.83m x 0.99m)
Main Reception Room - 25' 2'' x 24' 9'' overall (7.66m x 7.54m)
Garden Room - 19' 10'' x 13' 7'' (6.04m x 4.14m)
Dining Room - 22' 6'' x 16' 2'' (6.85m x 4.92m)
Kitchen/Breakfast Room - 22' 3'' x 18' 10'' (6.78m x 5.74m)
First Floor Landing
Master Bedroom - 22' 6'' x 16' 2'' including en-suite area 6.85m x 4.92m)
En-Suite Bathroom Area - 9' 5'' x 6' 0'' (2.87m x 1.83m)
Bedroom 2 - 16' 3'' max x 12' 11'' (4.95m x 3.93m)
Bedroom 3 - 13' 9'' x 11' 11'' overall (4.19m x 3.63m)
Bedroom 4 - 13' 0'' x 11' 6'' overall (3.96m x 3.50m)
Bedroom 5 - 16' 2'' max x 10' 6'' (4.92m x 3.20m)
Shower Room - 9' 5'' x 5' 3'' (2.87m x 1.60m)
Grounds
The property is approached via a double brick pillar entrance with ornamental lighting and long driveway leading to the side and rear with parking for several vehicles . Overall, the grounds extend to approximately 1 acre and feature mature tree and hedge lined boundaries. To the front of the property is a raised decked terrace and pergola perfect for Al-Fresco dining which overlooks the extensive lawned front garden and fabulous southerly views towards Portsmouth harbour and beyond. There are extensive lawned gardens to the rear including an a detached brick workshop and separate enclosed vegetable and fruit garden with Victorian style greenhouse.
Council Tax Band: G
Tenure: Freehold
Interested in this property?
Council tax
First listed
Over a month agoSkew Road, Fareham
Marketed by
Fry & Kent - Drayton 139 Havant Road Drayton PO6 2AAPlacebuzz mortgage repayment calculator
Monthly repayment
The Est. Mortgage is for a 25 years repayment mortgage based on a 10% deposit and a 5.5% annual interest. It is only intended as a guide. Make sure you obtain accurate figures from your lender before committing to any mortgage. Your home may be repossessed if you do not keep up repayments on a mortgage.
Skew Road, Fareham - Streetview
DISCLAIMER: Property descriptions and related information displayed on this page are marketing materials provided by Fry & Kent - Drayton. Placebuzz does not warrant or accept any responsibility for the accuracy or completeness of the property descriptions or related information provided here and they do not constitute property particulars. Please contact Fry & Kent - Drayton for full details and further information.



































