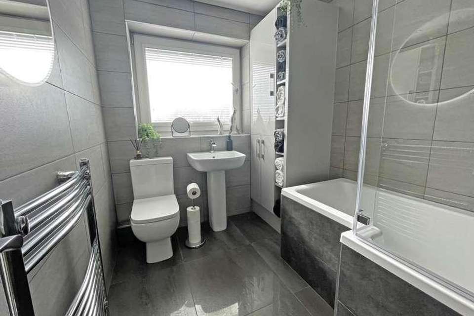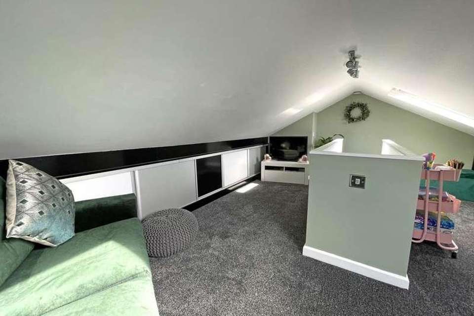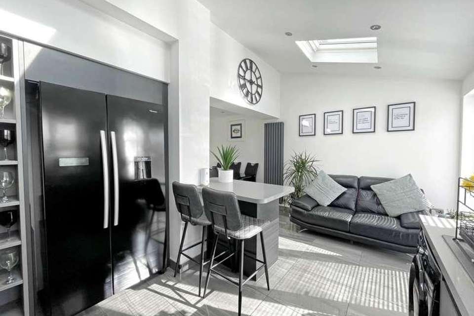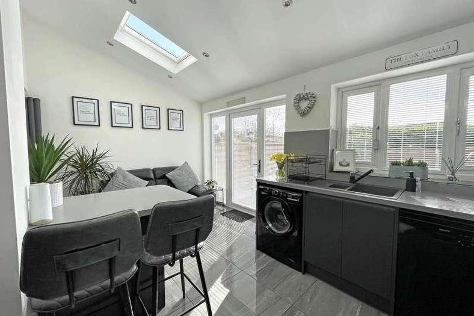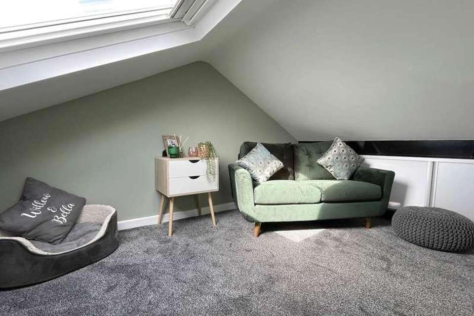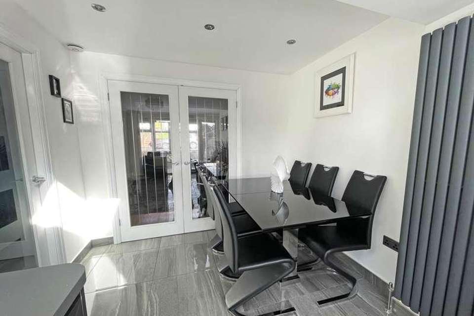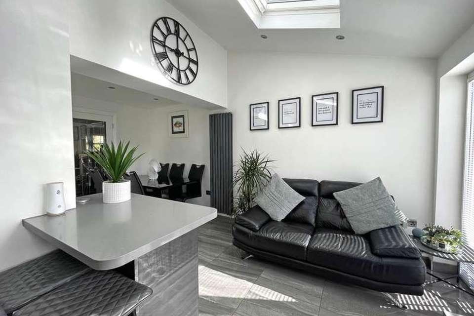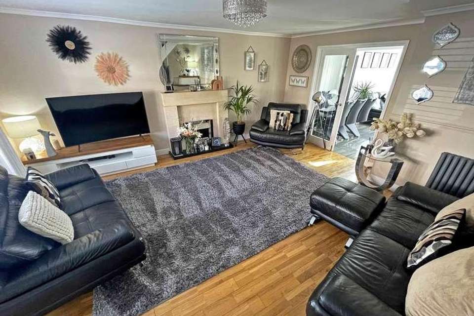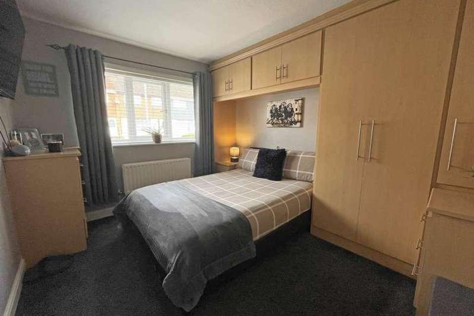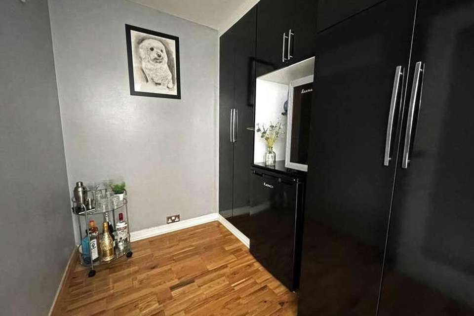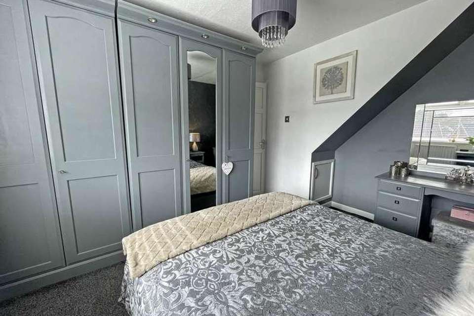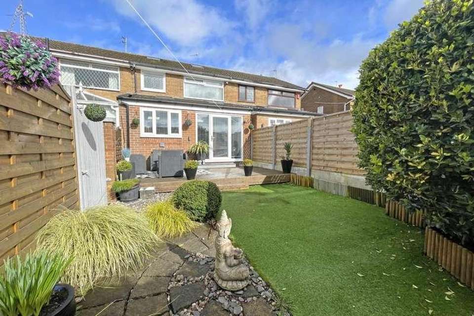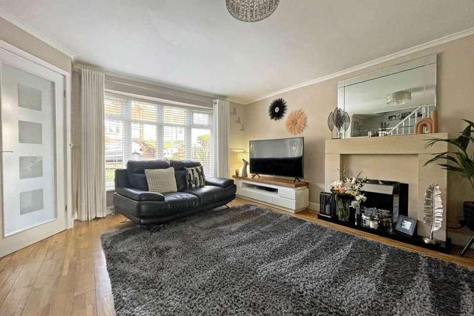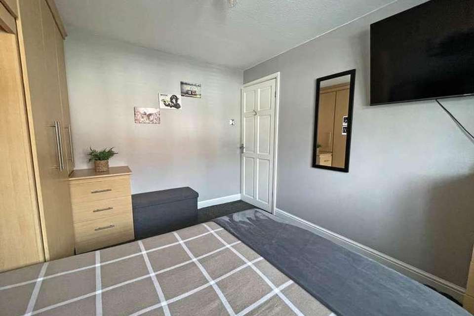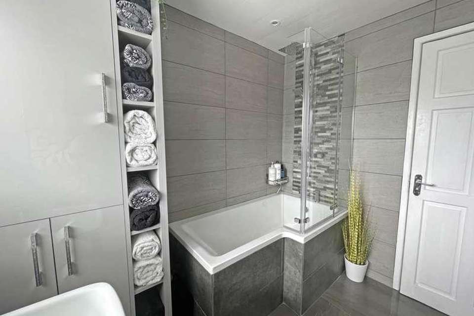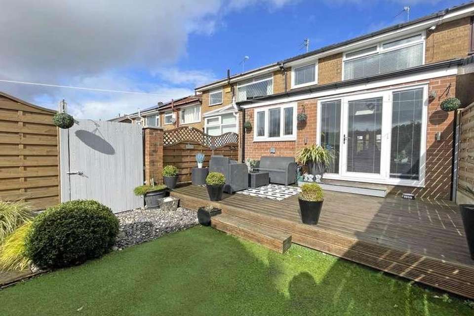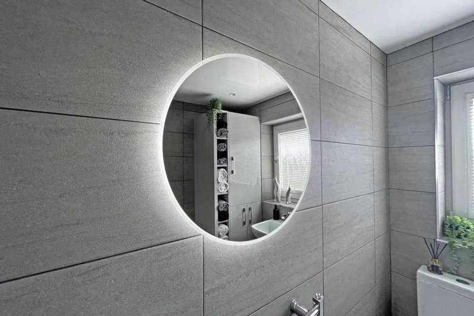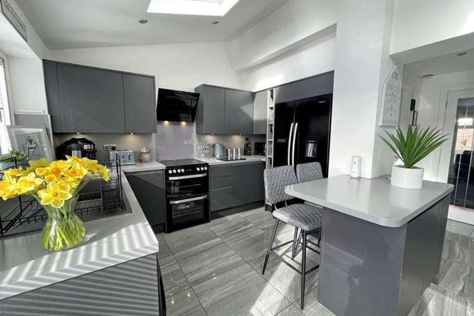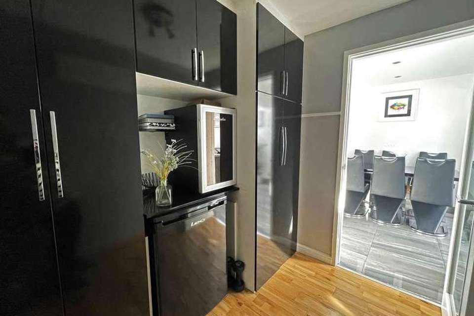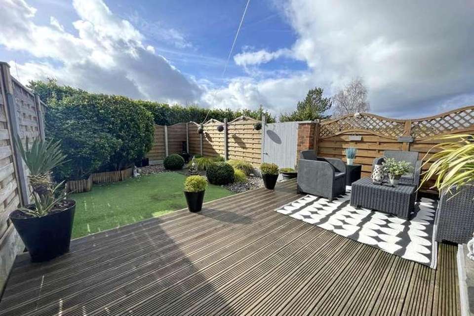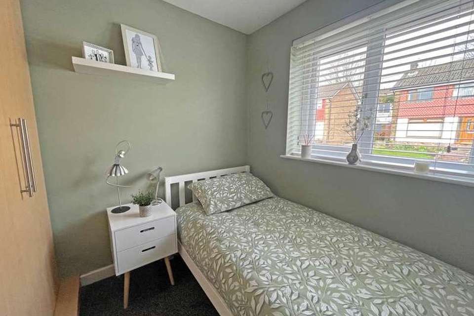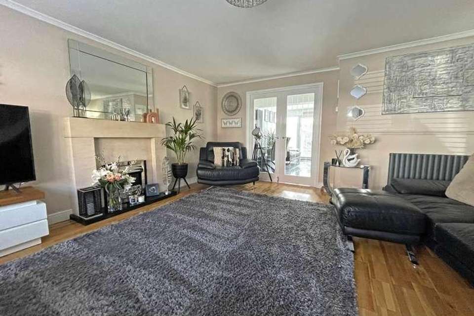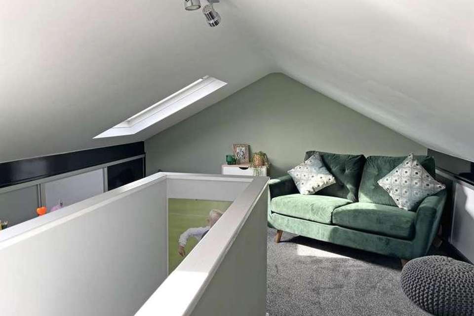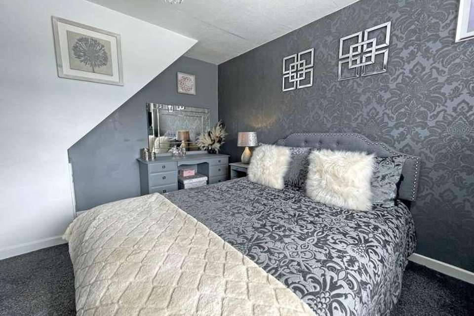3 bedroom town house for sale
Oldham, OL2terraced house
bedrooms
Property photos
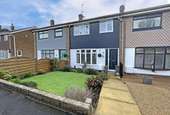
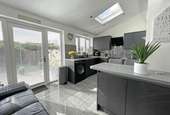
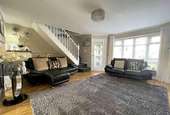
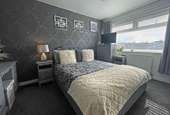
+24
Property description
THREE BEDROOM EXTENDED MID TWON HOUSE offered to the open market in a superb condition with AN ATTIC CONVERSION AND NEW KITCHEN AND BATHROOOM. The accommodation comprises in brief to the ground floor: Entrance vestibule, lounge, DINING ROOM, open plan to wren kitchen with fitted walk in larder room. To the first floor are THREE BEDROOMS ( two double and one single ) and a MODERN FAMILY BATHROOM.TO THE SECOND FLOOR IS AN ATTIC CONVERSION - access via staircase, with velux windows and fitted storage cupboards to the eaves.Externally to the front and a rear there are pleasant low maintenance gardens with resin, flagging and astroturf. The rear garden being enjoys ample summer sun and is fenced to borders. Located on the highly desirable Royley Park Estate, close to Local schools, shops and amenities.A fine family home!EPC RATING DEntrance - 1.69m (5'7") x 1.26m (4'2")Door opens to entrance vestibule. Door into lounge.Lounge - 5.37m (17'7") x 5.14m (16'10")Spacious lounge with staircase leading to first floor. Solid wood flooring flows through the space. Window to the front and double doors leading to the kitchen / dining room. Kitchen / Diner - 5.13m (16'10") x 4.67m (15'4")Newly fitted kitchen from Wren Kitchen and bathrooms. A modern space with anthracite wall and base units, fitted cooker hob and hood and contrasting worktops. There is a breakfast bar area and space and plumbing for appliances. The ceiling has been galleried creating a light and airy space and there is room fro dining table and chairs. Doors open directly to the rear garden. Larder - 2.33m (7'8") x 1.95m (6'5")Directly of off the kitchen is a handy room fitted with storage cupboards. Should you wish to open this space to flow directly into the kitchen, the build of the stud wall to this room enable this as another option for the use of space if required. Master Bedroom - 3.79m (12'5") x 3.13m (10'3")located to the rear elevation with space for furniture and storage options. Bedroom 2 - 3.45m (11'4") x 2.89m (9'6")Double bedroom to the front with fitted bedroom furniture and space for double bed.Bedroom 3 - 2.29m (7'6") x 2.17m (7'1")Single bedroom with fitted bedroom furniture.Bathroom - 2.29m (7'6") x 2.17m (7'1")Modern, newly fitted three piece bathroom with shower over the bath. Fully tiled to suite. Feature spotlights and LED mirror. Storage cupboard housing boiler. Attic Conversion - 5.1m (16'9") x 3.28m (10'9")Access to this space is via a staircase leading from the landing - although it is not classed as a fourth bedroom , it has been converted with the relevant steels in place to weight bear and utilise the space to your own requirements. With fitted cupboards to the eaves, velux windows this is a handy space for home office or a number of other uses to suit.OutsideTo the front is a split level garden with resin patio and flower beds. Steps to the front door. External feature lighting. To the rear there is a low maintenance garden leading directly from the family kitchen , with space for patio seating, fenced to the borders with astroturf lawn.Council Tax BandCouncil Tax Band BViewingsViewings strictly by appointment with the agent.Heating, Glazing, SecurityGas central heating and double glazing.TenureLeasehold, details to be confirmed by the solicitor.999 years approx ?12.00p/aServicesAll main services are installed.No checks have been made of any services (water, electricity, gas and drainage) heating appliances or any other electrical or mechanical equipment in this property.DisclaimerHabitat Oldham themselves and the vendors/lessors of this property give notice that these particulars have been prepared in good faith having regard to the property misdescriptions act (1991). Measurements are intended for descriptive purposes only and are believed to be correct but any intending purchasers should not rely on them as statements or representations of fact. Any intending purchaser must satisfy themselves by inspection or otherwise as to the information provided and condition of the property and no warranty is given by the vendor, their agents or any other person in their employment. The property is offered subject to contract and still being available at the time of enquiry and no responsibility can be accepted for any loss or expenses incurred in viewing.what3words /// lock.shot.tulipNoticePlease note we have not tested any apparatus, fixtures, fittings, or services. Interested parties must undertake their own investigation into the working order of these items. All measurements are approximate and photographs provided for guidance only.Ground Rent?12.00 YearlyLease Length999 Years
Interested in this property?
Council tax
First listed
Over a month agoOldham, OL2
Marketed by
Habitat 16 Rochdale Road,Royton,OL2 6QJCall agent on 0161 621 0641
Placebuzz mortgage repayment calculator
Monthly repayment
The Est. Mortgage is for a 25 years repayment mortgage based on a 10% deposit and a 5.5% annual interest. It is only intended as a guide. Make sure you obtain accurate figures from your lender before committing to any mortgage. Your home may be repossessed if you do not keep up repayments on a mortgage.
Oldham, OL2 - Streetview
DISCLAIMER: Property descriptions and related information displayed on this page are marketing materials provided by Habitat. Placebuzz does not warrant or accept any responsibility for the accuracy or completeness of the property descriptions or related information provided here and they do not constitute property particulars. Please contact Habitat for full details and further information.





