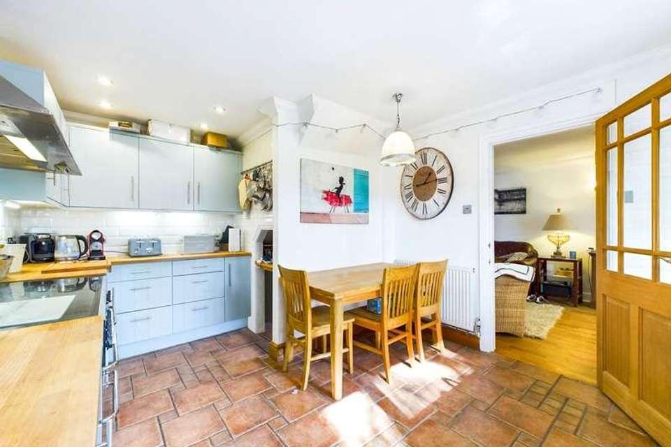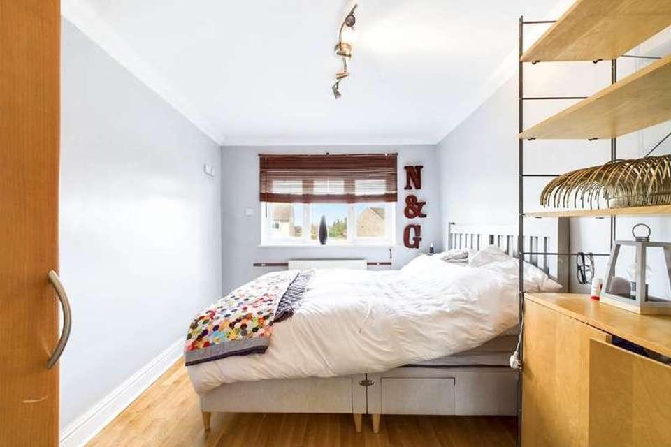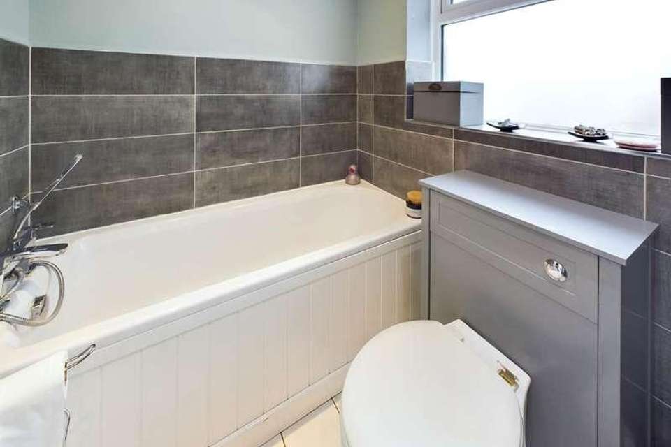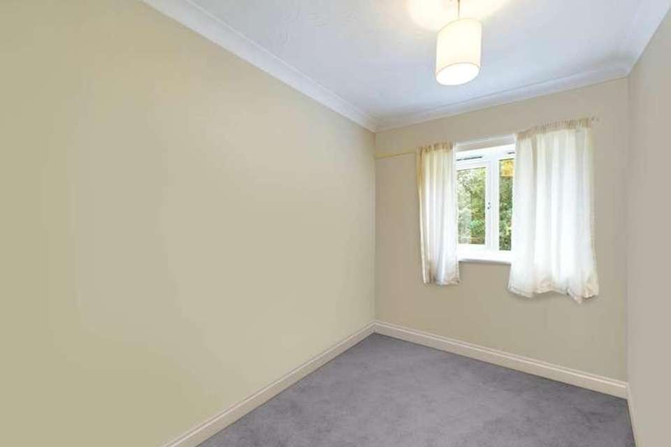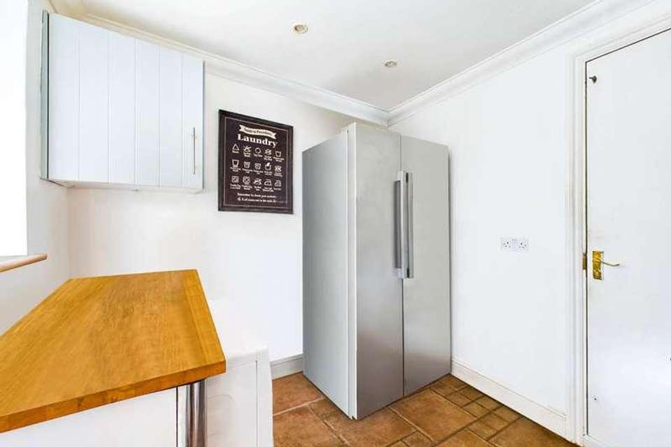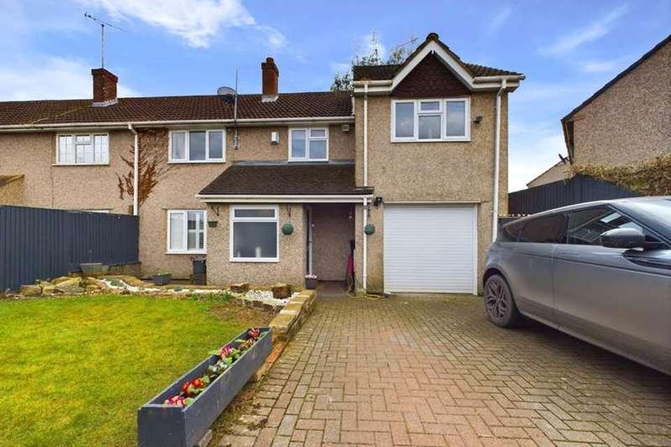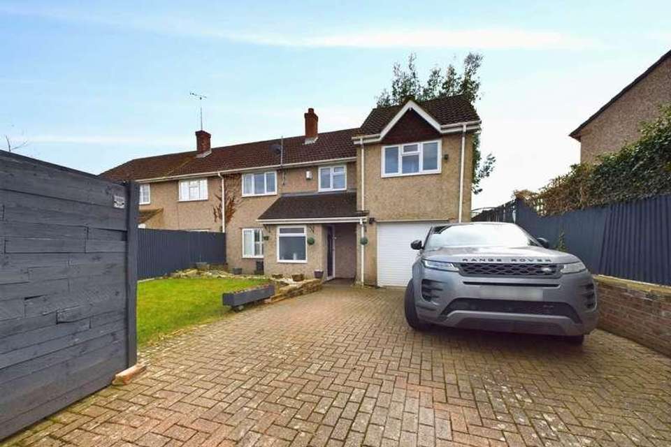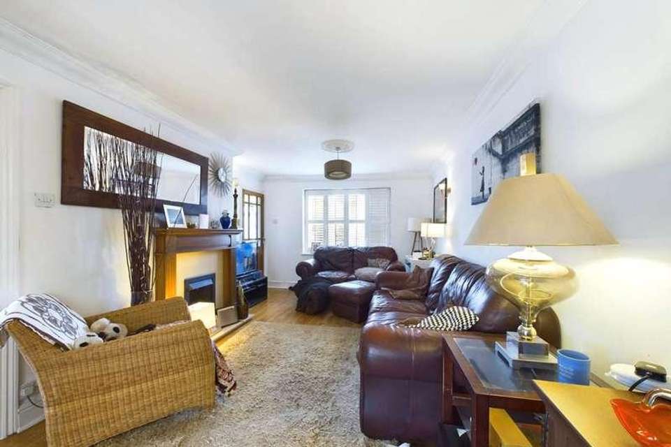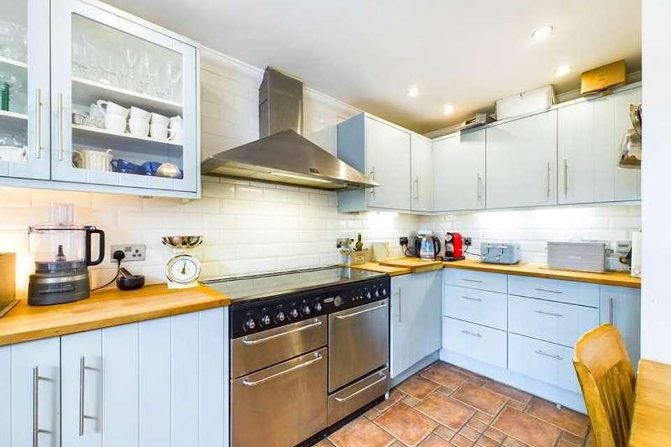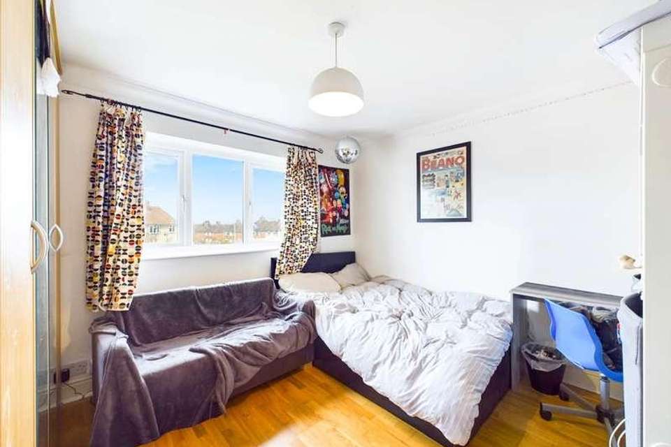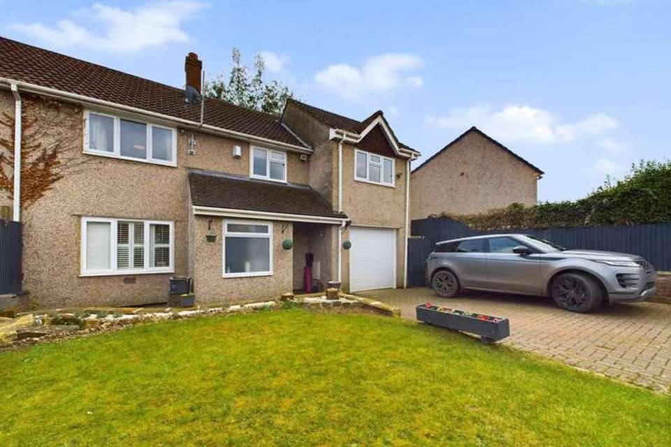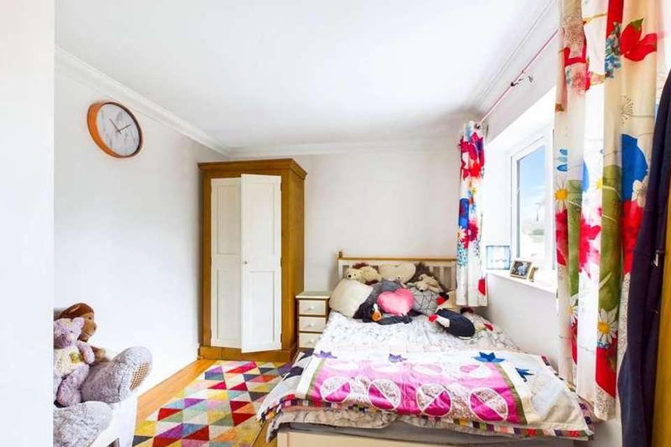4 bedroom semi-detached house for sale
Lane End, HP14semi-detached house
bedrooms
Property photos
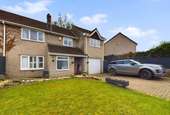
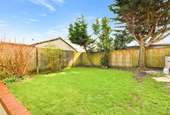
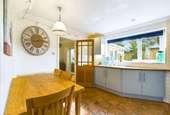
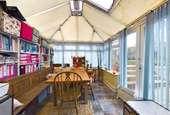
+14
Property description
Looking for village living but need a good sized family home then look no further than this spacious four bedroom semi detached house! On entering the property there is an light and airy hallway that offers access to living room, cloakroom and stairs to first floor. The living room is a nice size with fireplace, doors through to conservatory and door to kitchen. The kitchen has a range of wall and base units with work surfaces, services for non-integral appliances, window to rear garden and door through to the utility room. The utility room is a very useful space with door to garage and door garden.On the first floor there are four bedrooms, three double and a good sized single and a further family bathroom. The main bedroom is a fantastic sized dual aspect room which is perfect for adding an en suite if you wished (STPP). To the rear of the property is a nice sized garden with patio area prefect for alfresco dining, a lovely lawned area and mature trees and shrubs. To the front there is a further lawned garden with flower bed boarders and driveway parking offering parking for up to three vehicles.Standing high in the Chiltern Hills between Henley and Marlow is the popular village of Lane End. Local amenities and the village primary school are all within walking distance providing for day to day needs and the property is within a short walk of several delightful walks across surrounding Chiltern countryside, many leading to popular pubs and restaurants. The larger towns of Marlow, High Wycombe and Maidenhead are readily accessible offering excellent shopping, sporting, and social facilities as well as schools for children of all ages. Each has a railway station, Marlow serving Paddington via Maidenhead which connect to Crossrail and High Wycombe to Marylebone. The M40 motorway is a short drive at Handy Cross (J4) or Stokenchurch (J5).what3words /// elders.negotiators.unclaimedNoticePlease note we have not tested any apparatus, fixtures, fittings, or services. Interested parties must undertake their own investigation into the working order of these items. All measurements are approximate and photographs provided for guidance only.Council TaxWycombe District Council, Band D
Interested in this property?
Council tax
First listed
Over a month agoLane End, HP14
Marketed by
Bonners & Babingtons 3 Anglers Court,Spittal Street,Marlow, Bucks,SL7 1DBPlacebuzz mortgage repayment calculator
Monthly repayment
The Est. Mortgage is for a 25 years repayment mortgage based on a 10% deposit and a 5.5% annual interest. It is only intended as a guide. Make sure you obtain accurate figures from your lender before committing to any mortgage. Your home may be repossessed if you do not keep up repayments on a mortgage.
Lane End, HP14 - Streetview
DISCLAIMER: Property descriptions and related information displayed on this page are marketing materials provided by Bonners & Babingtons. Placebuzz does not warrant or accept any responsibility for the accuracy or completeness of the property descriptions or related information provided here and they do not constitute property particulars. Please contact Bonners & Babingtons for full details and further information.





