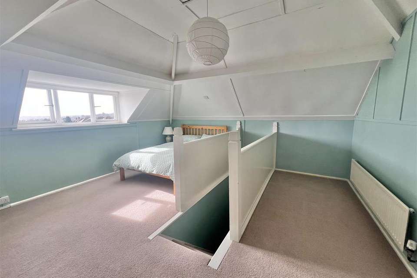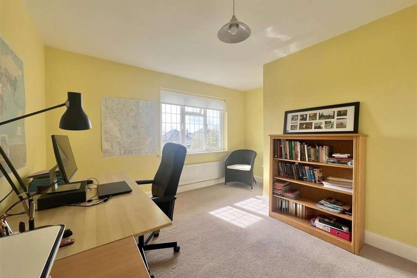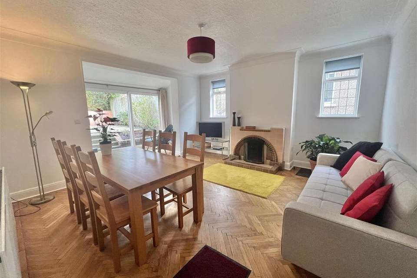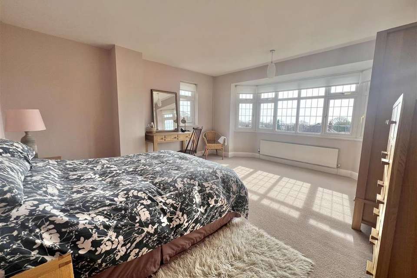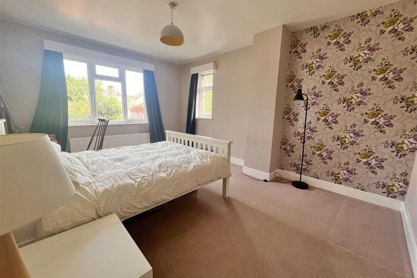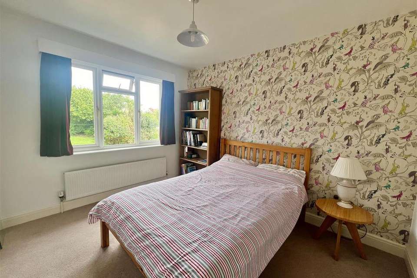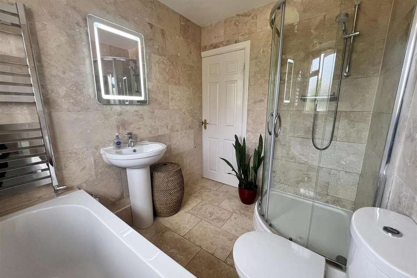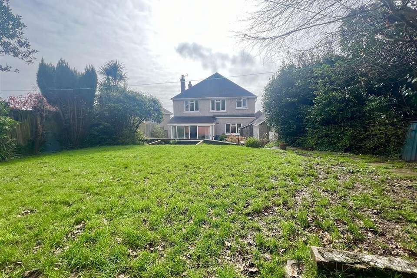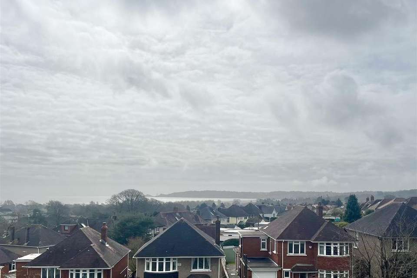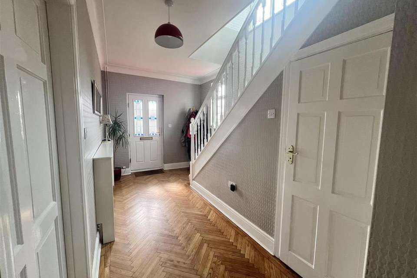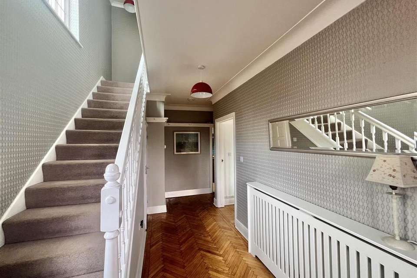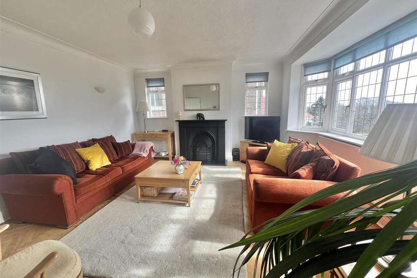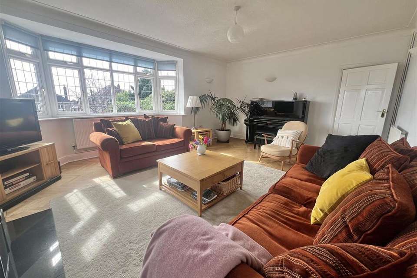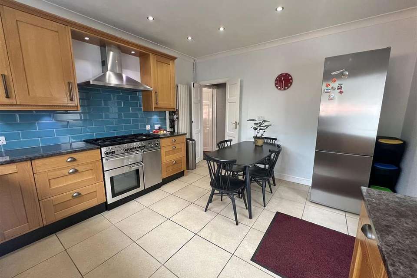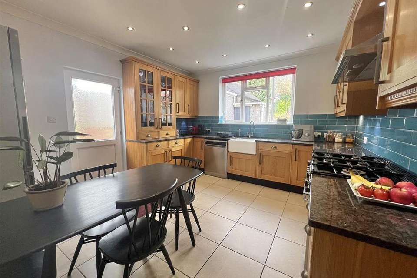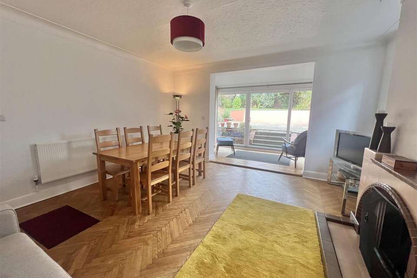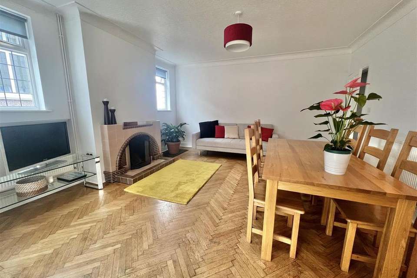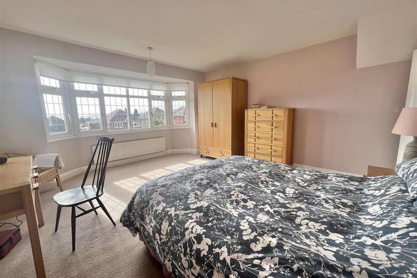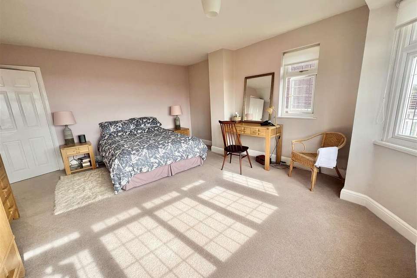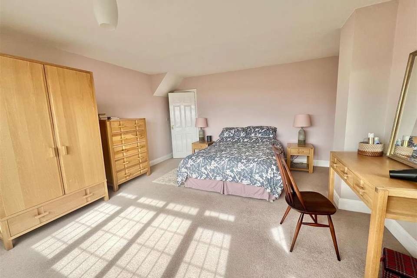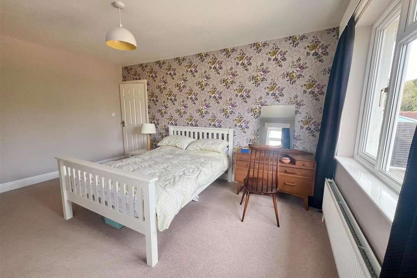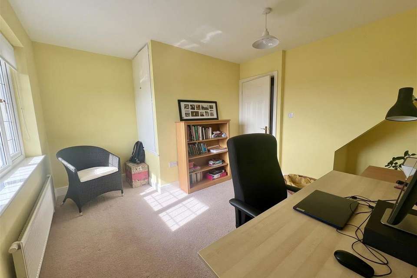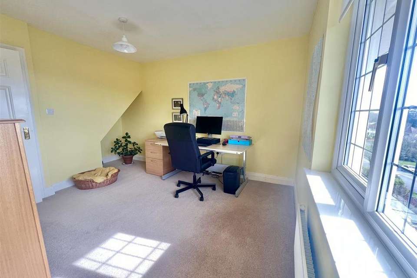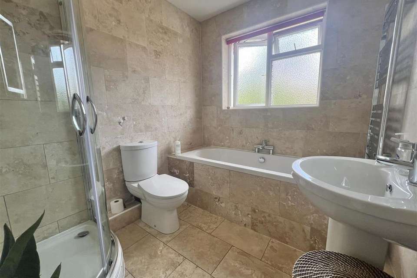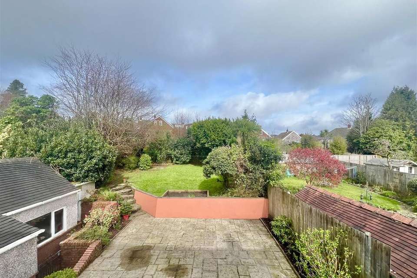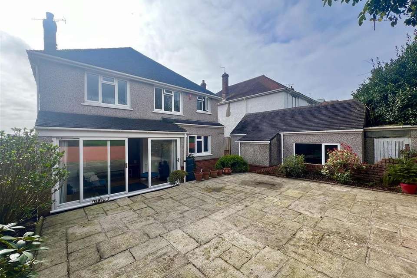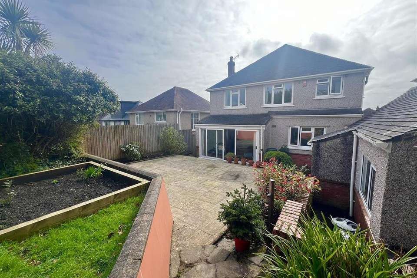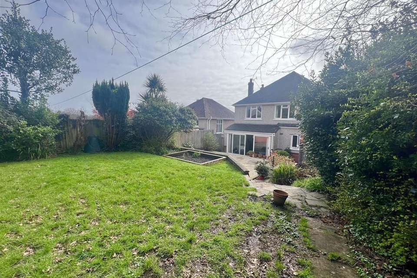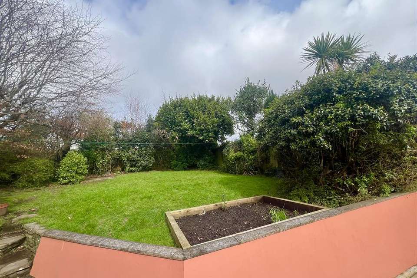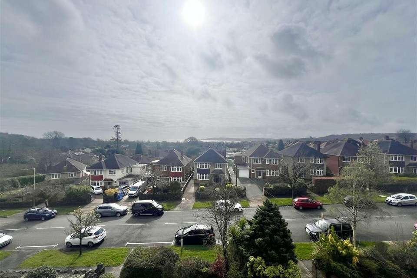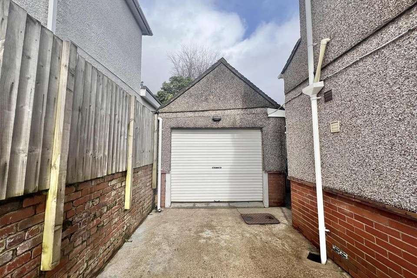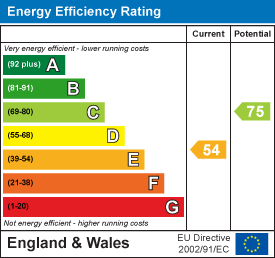5 bedroom detached house for sale
Derwen Fawr, Swanseadetached house
bedrooms
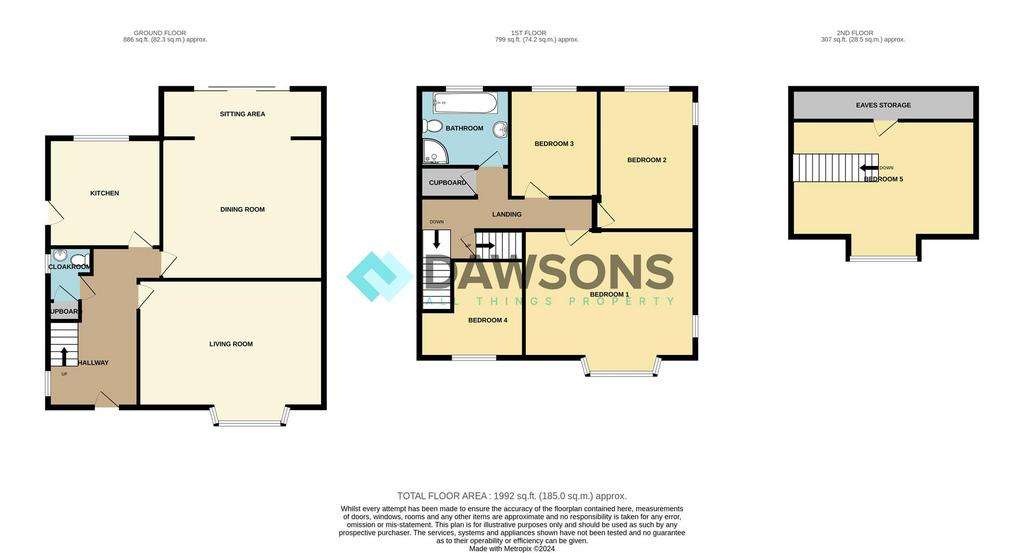
Property photos

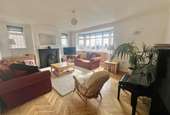
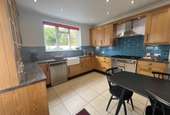
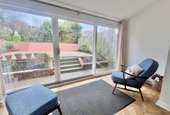
+31
Property description
Boasting beautiful far reaching sea views across Swansea Bay & Mumbles head this deceptively spacious 1950's traditional detached property boasts ample living space throughout & is located within the distinguished & sought after area of Derwen Fawr. This generously proportioned property has been well maintained & modernised & is arranged over three levels. Comprising to the g/f welcoming entrance hallway, cloakroom, lounge, dining room with doors out to garden & a stylish kitchen/breakfast room with granite work surfaces. The f/f offers four sizeable bedrooms & a modern bath/shower, with a fifth bedroom to the second floor enjoying breath taking panoramic sea views. Benefits include Upvc d/g, gas c/g, open fire places, ample built in storage space, driveway parking & a garage. With an attractive laid to lawn garden with patio seating areas, storage sheds & an abundance of mature shrubs, trees & bushes. Ideal family home within good school catchments. Within easy access of the sea front, Singleton hospital & University.
EPC: E
TENURE: FREEHOLD
COUNCIL TAX BANDING: D
Entrance - Enter via hardwood obscured stained glass panel door into:
Hallway - Bright and welcoming entrance hallway, coving, plate rack, staircase to 1st floor, UPVC double glazed obscured glass window to side, radiator with wood surround, woodblock flooring, wood panel doors off to:
Cloakroom - 1.677m max x 1.204m max - White modern two piece suite comprising low-level WC and wall mounted wash hand basin with stainless steel mixer tap, UPVC double glazed obscured glass window to side, built-in understairs storage cupboard, neutral ceramic floor tiles.
Siting Room - 5.790m into bay x 4.730m max - UPVC double glazed bay window to front enjoying a pleasant garden outlook and partial sea views towards Swansea Bay, two UPVC double glazed windows to side, coving, contemporary wall lights, set in open fireplace with granite hearth, neutral backdrop and painted limestone surround, two radiators, wood block flooring.
Dining Room - 4.111m x 3.701m - UPVC double glazed window and sliding doors to rear leading out to garden, two UPVC double glazed windows to side, coving, set in open fireplace with original ceramic tiled hearth, backdrop and surround, three radiators, wood block flooring.
Kitchen/Breakfast Room - 4.111m x 3.701m - Stylish kitchen fitted with a range of hardwood wall and base units incorporating granite work surface over, set in Butler's sink with stainless steel mixer tap over, gas and electric points with 'Range master' stainless steel extractor hood over, integrated washing machine and dishwasher, glass door display cabinet, inset ceiling spotlights, coving, over unit display lighting, UPVC double glazed window to rear boasting an attractive leafy green outlook over garden, ceramic wall tiles, UPVC double glazed obscured glass panel door to side leading to driveway, wall mounted contemporary vertical radiator, ceramic floor tiles.
First Floor -
Landing - Large UPVC double glazed obscured stained glass window to side, coving, built in sizeable airing cupboard housing wall mounted 'Worcester' gas combination boiler, shelving, UPVC double glazed obscured glass window to side, door leading to staircase up to second floor, wood panel doors off to:
Bedroom 1 - 4.975m into bay x 4.324m max - Bright and spacious bedroom with the UPVC double glazed bay window to front boasting beautiful far-reaching sea views over Swansea bay and Mumbles head, UPVC double glazed windows to side, radiator.
Bedroom 2 - 4.574m max x 3.349m max - UPVC double glazed window to rear enjoying a peaceful garden outlook, UPVC double glazed window to side, radiator.
Bedroom 3 - 3.428m x 2.839m - UPVC double glazed window to rear offering an attractive leafy outlook over garden, radiator.
Bedroom 4 - 4.024m max x 3.461m - UPVC double glazed window to front boasting an impressive far-reaching sea view outlook over Swansea bay and Mumbles head, built in cupboard with shelving, radiator.
Bath/Shower Room - White modern bath/shower room comprising four piece suite with low-level WC, pedestal wash hand basin with stainless steel mixer tap, set in bath with central stainless steel mixer tap, sliding glass door corner shower cubicle with mixer shower over, UPVC double glazed obscured glass window to rear, neutral Travertine wall tiles, wall mounted towel radiator, neutral Travertine floor tiles.
Second Floor - Staircase leading to:
Bedroom 5 - 4.728m x 4.545m - UPVC double glazed window to front boasting a beautiful panoramic sea view outlook over Swansea bay and Mumbles head, cupboard into eaves offering ample storage space, radiator.
External - FRONT
Open access leading to driveway and steps up to entrance, pleasant mature laid to lawn garden offering a variety of attractive shrubs, trees and bushes. Side access leading to single detached garage and rear garden.
REAR
A sizeable private enclosed attractive rear garden with laid to lawn areas and an abundance attractive mature shrubs, trees and bushes, enjoying patio seating areas, potting shed, storage shed and external tap.
Services - Mains electrics. Mains sewerage. Mains water. Mobile phone and Broadband can be found via Ofcom Checker.
EPC: E
TENURE: FREEHOLD
COUNCIL TAX BANDING: D
Entrance - Enter via hardwood obscured stained glass panel door into:
Hallway - Bright and welcoming entrance hallway, coving, plate rack, staircase to 1st floor, UPVC double glazed obscured glass window to side, radiator with wood surround, woodblock flooring, wood panel doors off to:
Cloakroom - 1.677m max x 1.204m max - White modern two piece suite comprising low-level WC and wall mounted wash hand basin with stainless steel mixer tap, UPVC double glazed obscured glass window to side, built-in understairs storage cupboard, neutral ceramic floor tiles.
Siting Room - 5.790m into bay x 4.730m max - UPVC double glazed bay window to front enjoying a pleasant garden outlook and partial sea views towards Swansea Bay, two UPVC double glazed windows to side, coving, contemporary wall lights, set in open fireplace with granite hearth, neutral backdrop and painted limestone surround, two radiators, wood block flooring.
Dining Room - 4.111m x 3.701m - UPVC double glazed window and sliding doors to rear leading out to garden, two UPVC double glazed windows to side, coving, set in open fireplace with original ceramic tiled hearth, backdrop and surround, three radiators, wood block flooring.
Kitchen/Breakfast Room - 4.111m x 3.701m - Stylish kitchen fitted with a range of hardwood wall and base units incorporating granite work surface over, set in Butler's sink with stainless steel mixer tap over, gas and electric points with 'Range master' stainless steel extractor hood over, integrated washing machine and dishwasher, glass door display cabinet, inset ceiling spotlights, coving, over unit display lighting, UPVC double glazed window to rear boasting an attractive leafy green outlook over garden, ceramic wall tiles, UPVC double glazed obscured glass panel door to side leading to driveway, wall mounted contemporary vertical radiator, ceramic floor tiles.
First Floor -
Landing - Large UPVC double glazed obscured stained glass window to side, coving, built in sizeable airing cupboard housing wall mounted 'Worcester' gas combination boiler, shelving, UPVC double glazed obscured glass window to side, door leading to staircase up to second floor, wood panel doors off to:
Bedroom 1 - 4.975m into bay x 4.324m max - Bright and spacious bedroom with the UPVC double glazed bay window to front boasting beautiful far-reaching sea views over Swansea bay and Mumbles head, UPVC double glazed windows to side, radiator.
Bedroom 2 - 4.574m max x 3.349m max - UPVC double glazed window to rear enjoying a peaceful garden outlook, UPVC double glazed window to side, radiator.
Bedroom 3 - 3.428m x 2.839m - UPVC double glazed window to rear offering an attractive leafy outlook over garden, radiator.
Bedroom 4 - 4.024m max x 3.461m - UPVC double glazed window to front boasting an impressive far-reaching sea view outlook over Swansea bay and Mumbles head, built in cupboard with shelving, radiator.
Bath/Shower Room - White modern bath/shower room comprising four piece suite with low-level WC, pedestal wash hand basin with stainless steel mixer tap, set in bath with central stainless steel mixer tap, sliding glass door corner shower cubicle with mixer shower over, UPVC double glazed obscured glass window to rear, neutral Travertine wall tiles, wall mounted towel radiator, neutral Travertine floor tiles.
Second Floor - Staircase leading to:
Bedroom 5 - 4.728m x 4.545m - UPVC double glazed window to front boasting a beautiful panoramic sea view outlook over Swansea bay and Mumbles head, cupboard into eaves offering ample storage space, radiator.
External - FRONT
Open access leading to driveway and steps up to entrance, pleasant mature laid to lawn garden offering a variety of attractive shrubs, trees and bushes. Side access leading to single detached garage and rear garden.
REAR
A sizeable private enclosed attractive rear garden with laid to lawn areas and an abundance attractive mature shrubs, trees and bushes, enjoying patio seating areas, potting shed, storage shed and external tap.
Services - Mains electrics. Mains sewerage. Mains water. Mobile phone and Broadband can be found via Ofcom Checker.
Council tax
First listed
Over a month agoEnergy Performance Certificate
Derwen Fawr, Swansea
Placebuzz mortgage repayment calculator
Monthly repayment
The Est. Mortgage is for a 25 years repayment mortgage based on a 10% deposit and a 5.5% annual interest. It is only intended as a guide. Make sure you obtain accurate figures from your lender before committing to any mortgage. Your home may be repossessed if you do not keep up repayments on a mortgage.
Derwen Fawr, Swansea - Streetview
DISCLAIMER: Property descriptions and related information displayed on this page are marketing materials provided by Dawsons - Sketty. Placebuzz does not warrant or accept any responsibility for the accuracy or completeness of the property descriptions or related information provided here and they do not constitute property particulars. Please contact Dawsons - Sketty for full details and further information.





