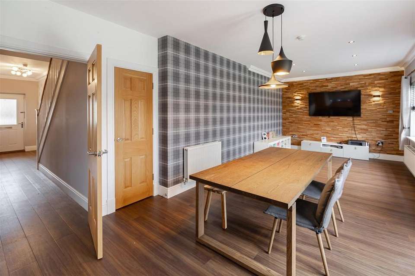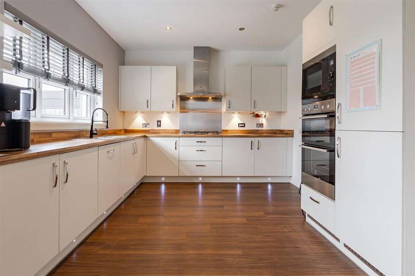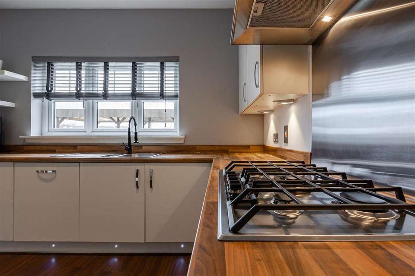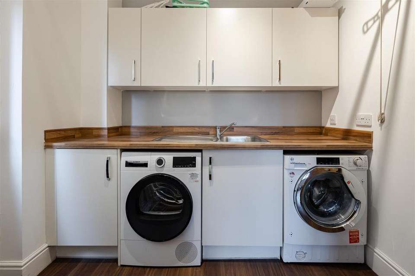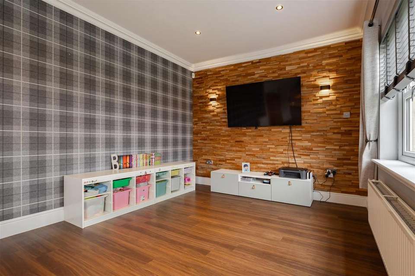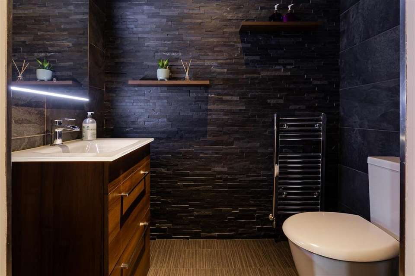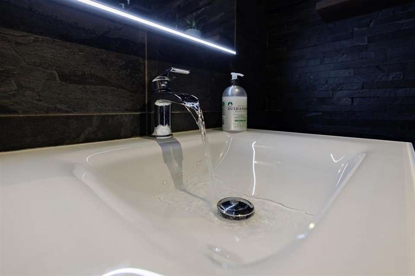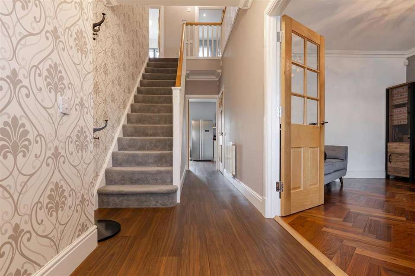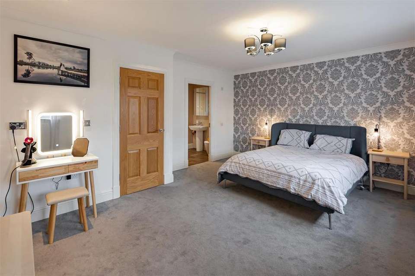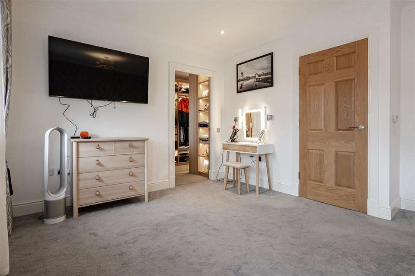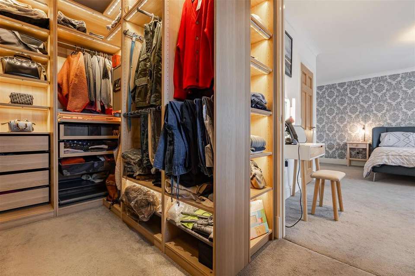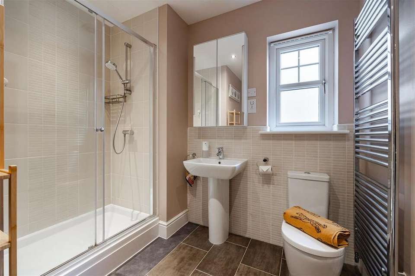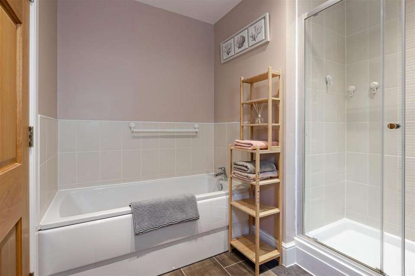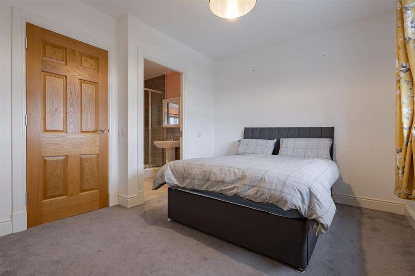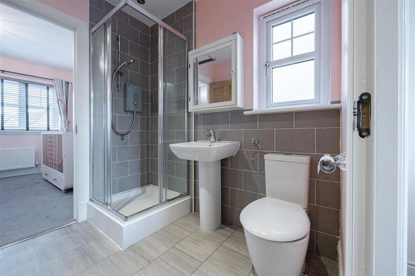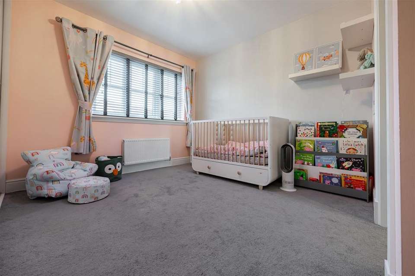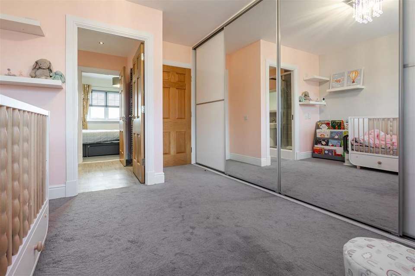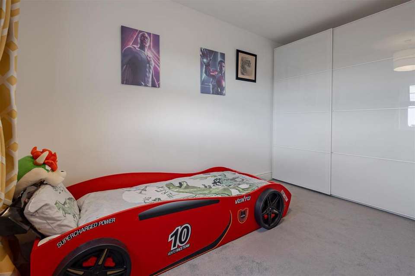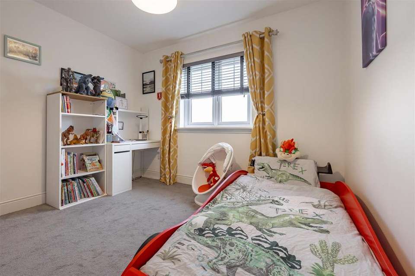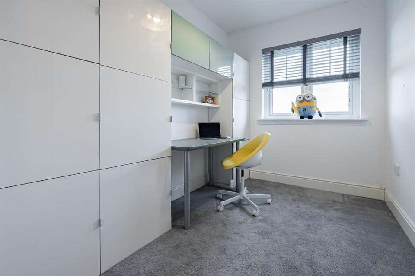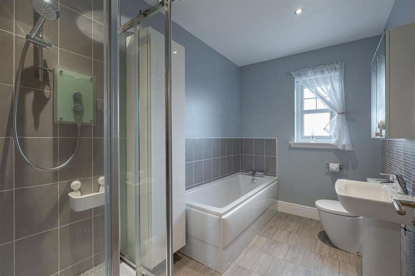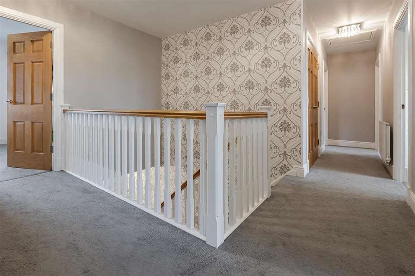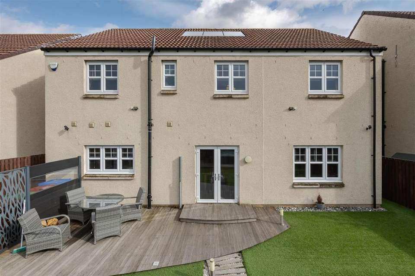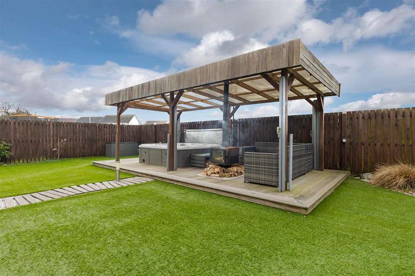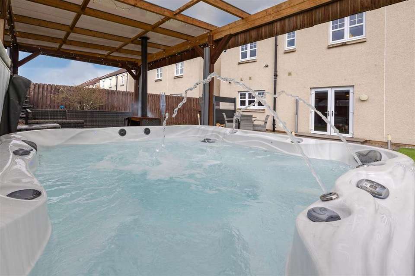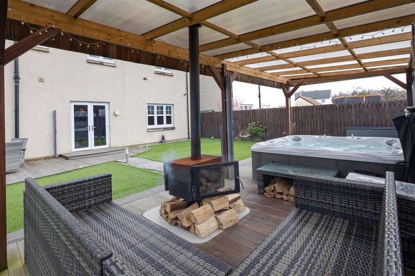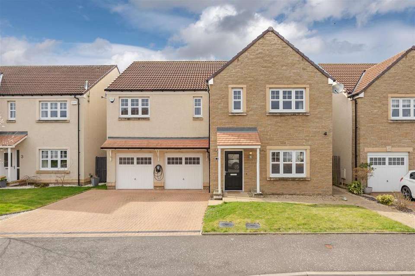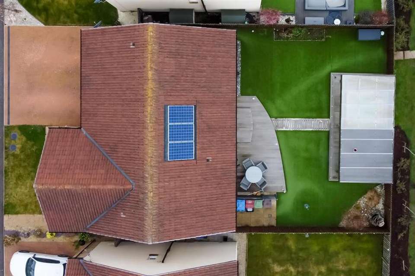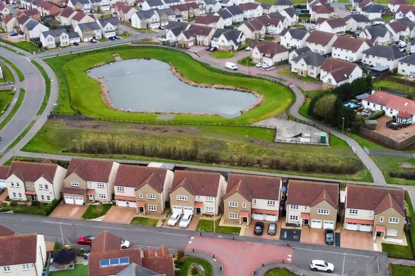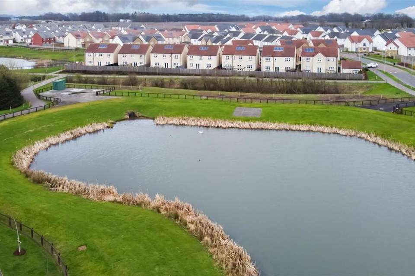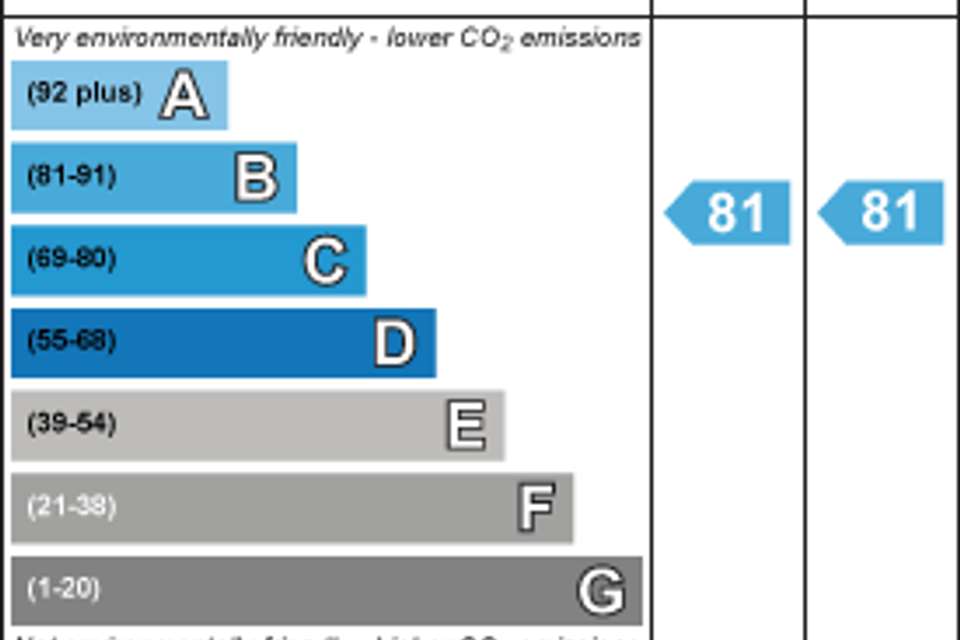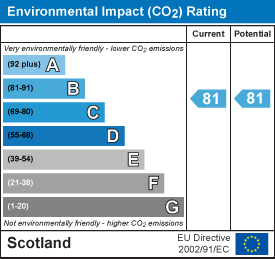5 bedroom detached house for sale
Geesmuir Gardens, Falkirk FK2detached house
bedrooms
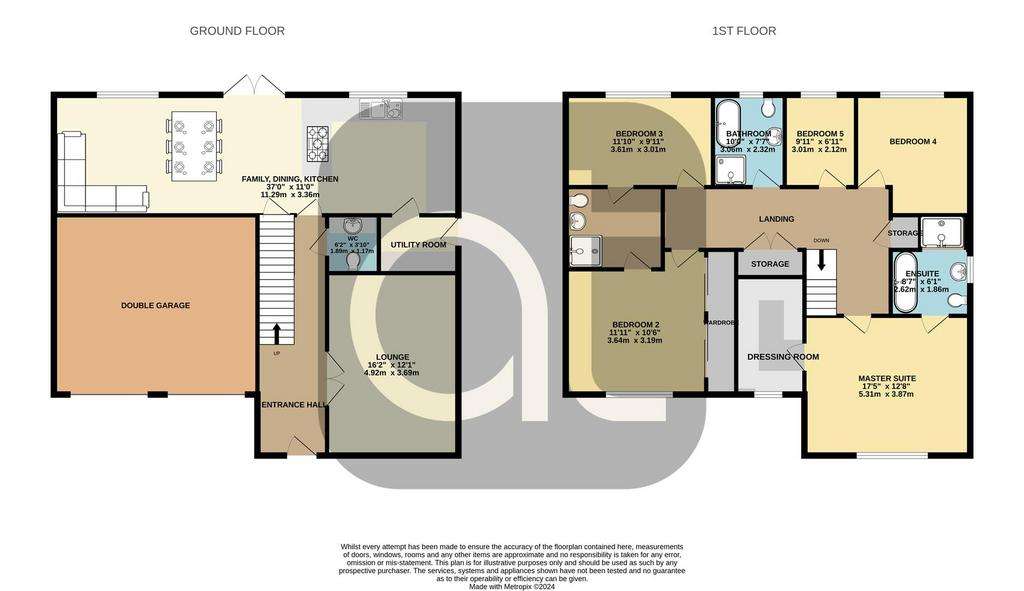
Property photos

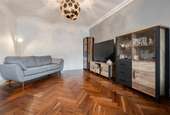
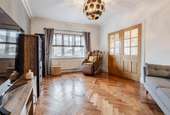
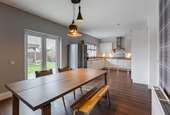
+31
Property description
Alexander Taylor is delighted to bring to the open market, this outstanding family home. The property is offered to the open market in immaculate condition throughout and is a mere 7 years old. Set within a highly desirable local known locally as "Kinnaird Village." We should like to point out that one of the main attractions of this super home, is the location. There are no properties behind you, only the pond, where you will find Swans and Ducks, it is a great walk around the pond, where you will find many children feeding the ducks, it is almost like your own little world at this part of Kinnaird, however you are only minutes from "Kinnaird Primary" school, Sainsburys local, the best wee coffee house and the newly opened "Kinnaird butchers", where you will never be stuck for dinner again. EPR: B
The rear gardens are also of a south west aspect, which will give you all day sunshine, and views to the most amazing sunsets, honestly you could not get any better than this position, you can enjoy the sunshine with friends int the wee early hours, dip in to the "Hot tub" and enjoy the glorious view to the "Log Burner", both of which will form part of the sale.
The property was constructed by "Charles Church Homes," 7 years ago. The specification as such provides you with an elevated ceiling height, throughout, decorative deep skirtings with coordinating architraves, all internal doors a prefinished light oak door's and you will also find solar panels. The additional specification offers, dual gas central heating, i.e., you can the upper and lower accommodation at different temperatures. External lighting and our clients have installed an electrical car charger.
Entrance Hallway - 6.70 x 1.94 (21'11" x 6'4") -
Formal Lounge - 3.69 x 4.92 (12'1" x 16'1") -
Rest Room - 1.17 x 1.89 (3'10" x 6'2" ) -
Family, Dining, Kitchen - 3.35 x 11.29 (10'11" x 37'0") -
Upper Hallway - 3.89 x 7.10 (12'9" x 23'3" ) -
Master Suite - 3.87 x 5.31 (12'8" x 17'5" ) -
Master Dressing Room -
Master En-Suite/ Bathroom - 1.86 x 2.62 (6'1" x 8'7" ) -
Bedroom Two - 3.19 x 3.64 (10'5" x 11'11" ) -
Jack & Jill Em-Suite - 1.88 x 2.19 (6'2" x 7'2" ) -
Bedroom Three - 3.01 x 3.61 (9'10" x 11'10" ) -
Bedroom Four -
Bedroom Five - 2.12 x 3.01 (6'11" x 9'10" ) -
Family Bathroom - 2.32 x 3.06 (7'7" x 10'0" ) -
The rear gardens are also of a south west aspect, which will give you all day sunshine, and views to the most amazing sunsets, honestly you could not get any better than this position, you can enjoy the sunshine with friends int the wee early hours, dip in to the "Hot tub" and enjoy the glorious view to the "Log Burner", both of which will form part of the sale.
The property was constructed by "Charles Church Homes," 7 years ago. The specification as such provides you with an elevated ceiling height, throughout, decorative deep skirtings with coordinating architraves, all internal doors a prefinished light oak door's and you will also find solar panels. The additional specification offers, dual gas central heating, i.e., you can the upper and lower accommodation at different temperatures. External lighting and our clients have installed an electrical car charger.
Entrance Hallway - 6.70 x 1.94 (21'11" x 6'4") -
Formal Lounge - 3.69 x 4.92 (12'1" x 16'1") -
Rest Room - 1.17 x 1.89 (3'10" x 6'2" ) -
Family, Dining, Kitchen - 3.35 x 11.29 (10'11" x 37'0") -
Upper Hallway - 3.89 x 7.10 (12'9" x 23'3" ) -
Master Suite - 3.87 x 5.31 (12'8" x 17'5" ) -
Master Dressing Room -
Master En-Suite/ Bathroom - 1.86 x 2.62 (6'1" x 8'7" ) -
Bedroom Two - 3.19 x 3.64 (10'5" x 11'11" ) -
Jack & Jill Em-Suite - 1.88 x 2.19 (6'2" x 7'2" ) -
Bedroom Three - 3.01 x 3.61 (9'10" x 11'10" ) -
Bedroom Four -
Bedroom Five - 2.12 x 3.01 (6'11" x 9'10" ) -
Family Bathroom - 2.32 x 3.06 (7'7" x 10'0" ) -
Council tax
First listed
Over a month agoEnergy Performance Certificate
Geesmuir Gardens, Falkirk FK2
Placebuzz mortgage repayment calculator
Monthly repayment
The Est. Mortgage is for a 25 years repayment mortgage based on a 10% deposit and a 5.5% annual interest. It is only intended as a guide. Make sure you obtain accurate figures from your lender before committing to any mortgage. Your home may be repossessed if you do not keep up repayments on a mortgage.
Geesmuir Gardens, Falkirk FK2 - Streetview
DISCLAIMER: Property descriptions and related information displayed on this page are marketing materials provided by Alexander Taylor Estate Agents - Larbert. Placebuzz does not warrant or accept any responsibility for the accuracy or completeness of the property descriptions or related information provided here and they do not constitute property particulars. Please contact Alexander Taylor Estate Agents - Larbert for full details and further information.





