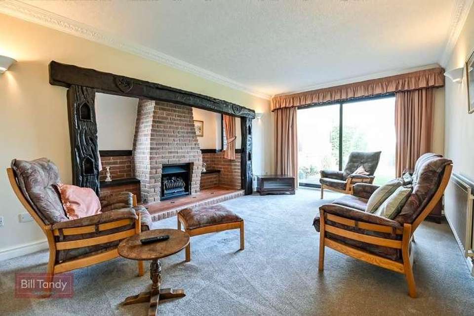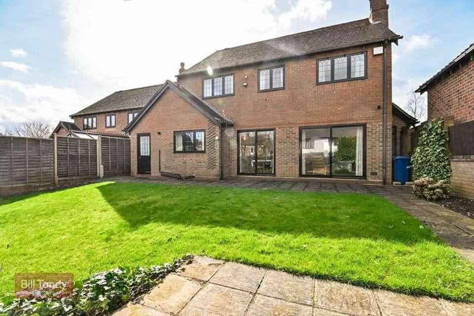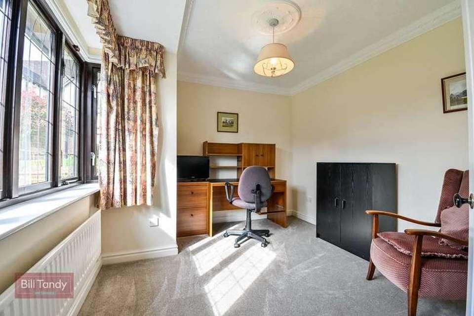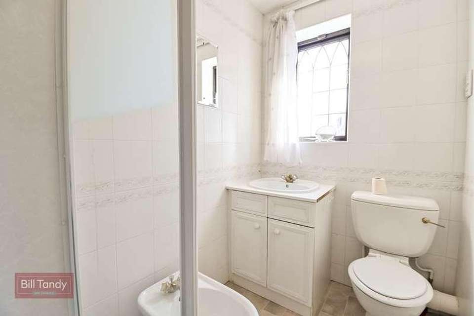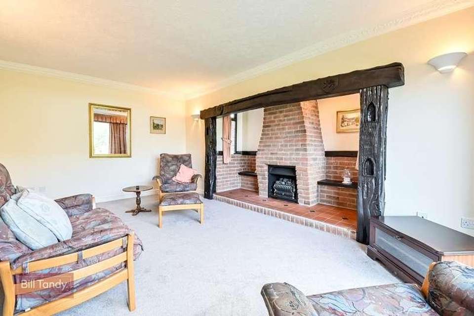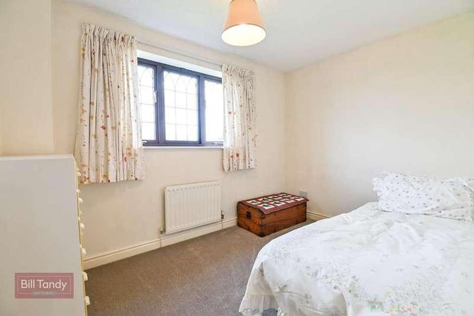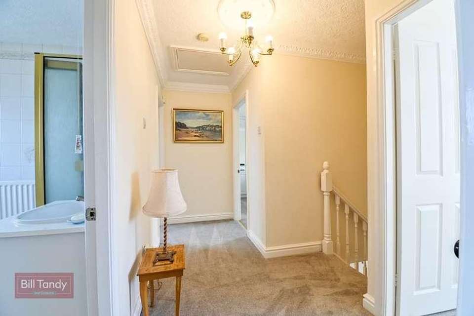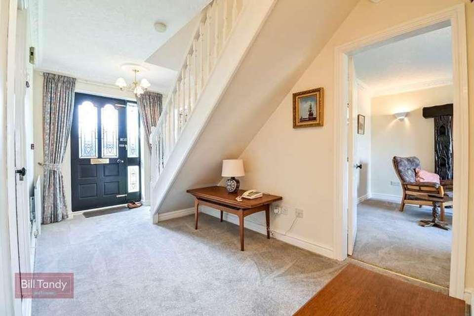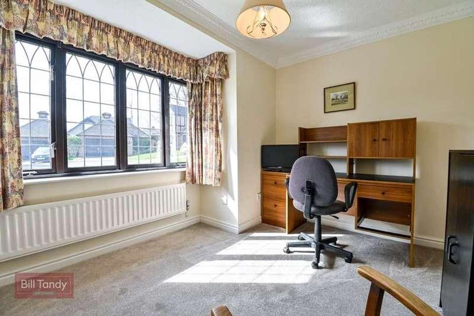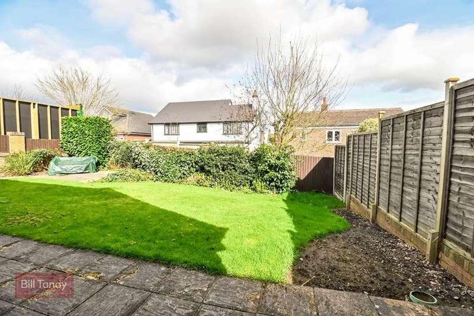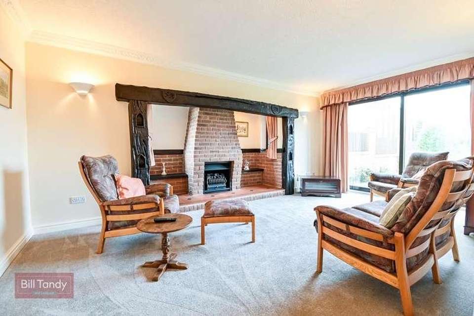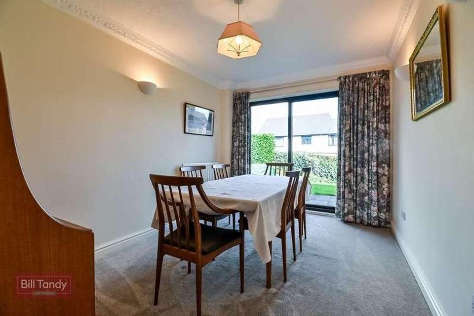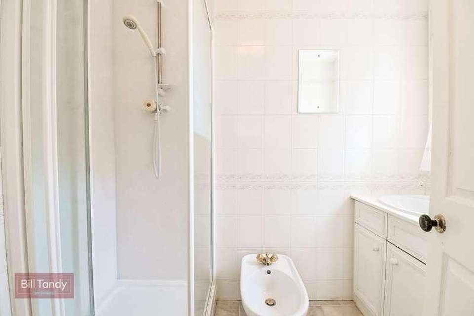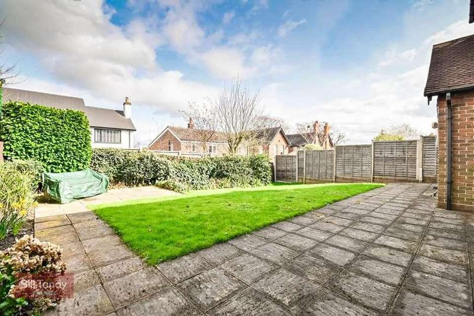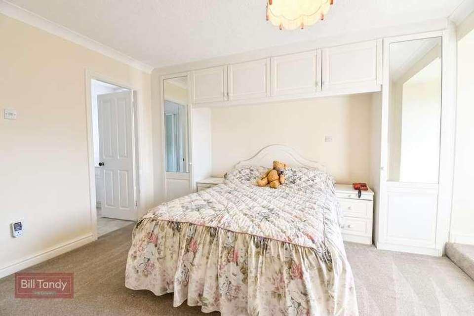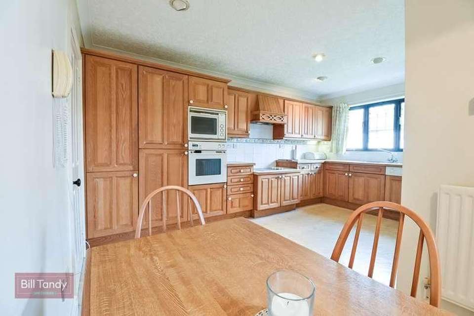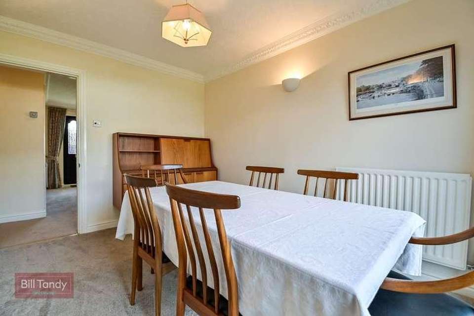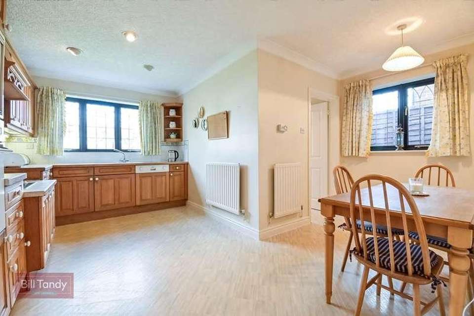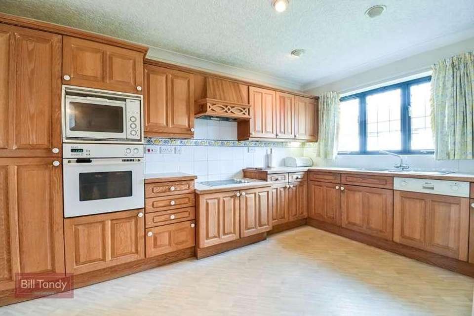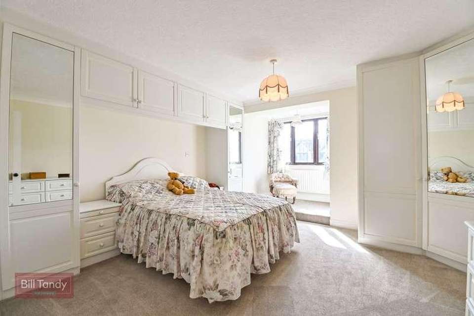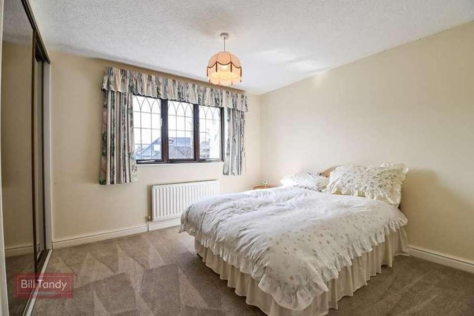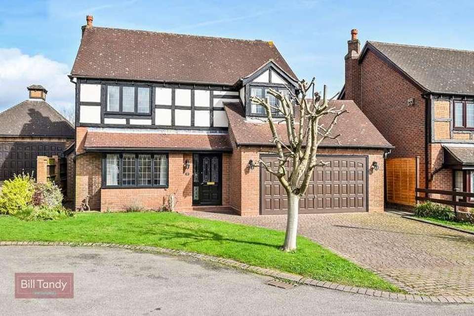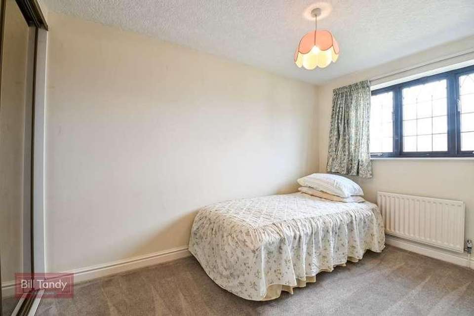4 bedroom detached house for sale
Lichfield, WS13detached house
bedrooms
Property photos
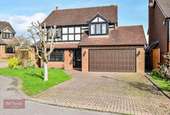
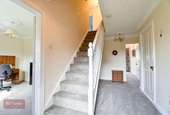
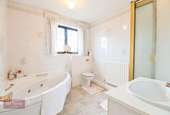
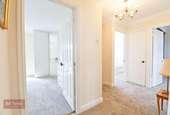
+24
Property description
Enjoying a premium location within this highly desirable district of Lichfield, this peaceful location is perfect for the family buyer. This substantial detached family home offers tremendous scope and potential and is available with the benefit of no upward chain and the potential for a quick completion. The accommodation layout is perfect for the family buyer with three reception rooms and four bedrooms, added to which is the convenience of the location with the excellent facilities available within the cathedral city itself. Perfect for local schools and with excellent commuter links, an early viewing of this very comfortable property would be strongly recommended.RECEPTION HALLapproached via an obscure leaded glazed entrance door and having stairs leading off with spindle balustrade, coved cornice and door to:FITTED GUESTS CLOAKROOMhaving W.C. with concealed cistern, wash hand basin, co-ordinated tiling, radiator and obscure sealed unit double glazed window to side.FAMILY LOUNGE5.47m x 3.36m (17' 11" x 11' 0") having feature inglenook fireplace with timber beam surround and raised quarry tiled hearth with inset living flame coal effect gas fire and leaded sealed unit double glazed window-lights, double glazed sliding patio door out to the rear garden, coved cornice, double radiator and four wall light points.DINING ROOM3.77m x 2.75m (12' 4" x 9' 0") having double glazed sliding patio door to the rear garden, radiator and coved cornice.STUDY3.36m x 2.99m (11' 0" x 9' 10") having sealed unit leaded double glazed window to front, radiator, coved cornice and ceiling rose.'L' SHAPED BREAKFAST KITCHEN4.66m max x 4.61m max (15' 3" max x 15' 1" max) generously proportioned and having ample work surface space with base wooden doored storage cupboards and drawers, matching wall mounted storage cupboards, one and a half bowl stainless steel sink unit with mixer tap, built-in oven and microwave, four ring hob, integrated dishwasher, fridge and freezer each with matching fascias, leaded sealed unit double glazed windows to rear and side, co-ordinated tiled splashbacks, coving, ceiling spotlights, radiator, central heating timer and door to:UTILITY ROOMhaving further work surface space with single drainer sink unit, space and plumbing for washing machine, wall mounted Worcester condensing gas central heating boiler, leaded glazed door to rear garden and built-in airing cupboard with pre-lagged hot water cylinder and linen shelving.FIRST FLOOR LANDINGhaving coved cornice, ceiling rose, loft access hatch with pulldown ladder and built-in linen store cupboard with radiator.MASTER BEDROOM5.00m max into bay x 3.90m (16' 5" max into bay x 12' 10") having walk-in leaded sealed unit double glazed bay window to front, range of fitted wardrobes and matching bedside cabinets and overhead storage cupboards, coving, radiator and door to:EN SUITE SHOWER ROOMhaving corner shower cubicle with aqua-panelling and Aqualisa thermostatic shower, vanity unit with wash hand basin and cupboard space beneath, close coupled W.C., bidet, comprehensive ceramic wall tiling, obscure leaded glazed window to side and radiator.BEDROOM TWO3.42m x 3.41m (11' 3" x 11' 2") having double wardrobe with sliding mirrored door, leaded sealed unit double glazed window to front and radiator.BEDROOM THREE3.61m x 2.43m (11' 10" x 8' 0") having double wardrobe with sliding mirrored door, radiator and leaded sealed unit double glazed window to rear.BEDROOM FOUR3.35m x 2.43m (11' 0" x 8' 0") having leaded sealed unit double glazed window and radiator.FAMILY BATHROOMhaving suite comprising corner spa bath with mixer tap, separate shower cubicle with Aqualisa thermostatic shower, vanity with inset wash hand basin and cupboard space below and W.C. with concealed cistern, comprehensive ceramic wall tiling, obscure leaded sealed unit double glazed window to rear and electric shaver point.DOUBLE GARAGE5.33m x 5.25m (17' 6" x 17' 3") approached via an electric up and over entrance door and having light and power and door to reception hall.OUTSIDETo the front of the property is a block paved driveway providing parking for four cars with lawned foregarden and side herbaceous border, external wall lantern and side wrought-iron gated entrance leading to the rear garden. To the rear of the property is an established garden with patio seating area, lawn, fenced perimeters and herbaceous side borders.COUNCIL TAXBand G.FURTHER INFORMATION/SUPPLIERSMains water and drainage- South Staffs Water. Electricity - EON. Gas - British Gas. Telephone ? BT. For broadband and mobile phone speeds and coverage, please refer to the website below: https://checker.ofcom.org.uk/
Interested in this property?
Council tax
First listed
Over a month agoLichfield, WS13
Marketed by
Bill Tandy & Company 3 Bore Street,Lichfield,Staffordshire,WS13 6LJCall agent on 01543 419400
Placebuzz mortgage repayment calculator
Monthly repayment
The Est. Mortgage is for a 25 years repayment mortgage based on a 10% deposit and a 5.5% annual interest. It is only intended as a guide. Make sure you obtain accurate figures from your lender before committing to any mortgage. Your home may be repossessed if you do not keep up repayments on a mortgage.
Lichfield, WS13 - Streetview
DISCLAIMER: Property descriptions and related information displayed on this page are marketing materials provided by Bill Tandy & Company. Placebuzz does not warrant or accept any responsibility for the accuracy or completeness of the property descriptions or related information provided here and they do not constitute property particulars. Please contact Bill Tandy & Company for full details and further information.





